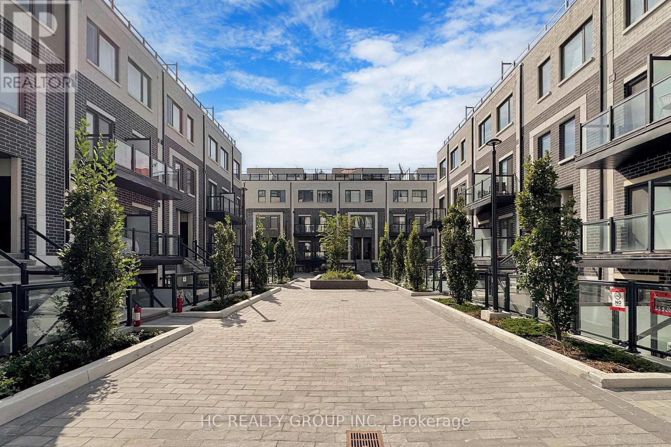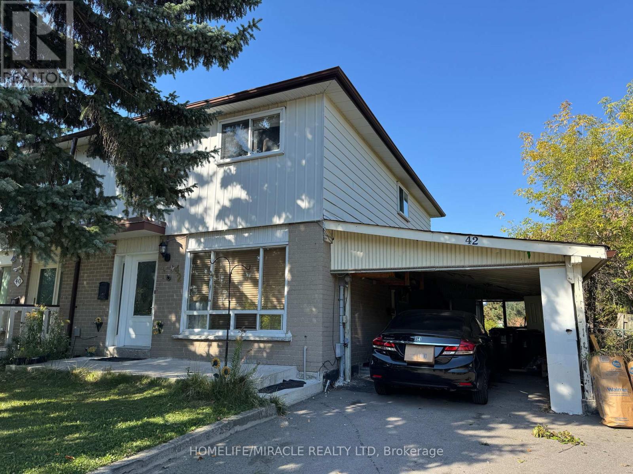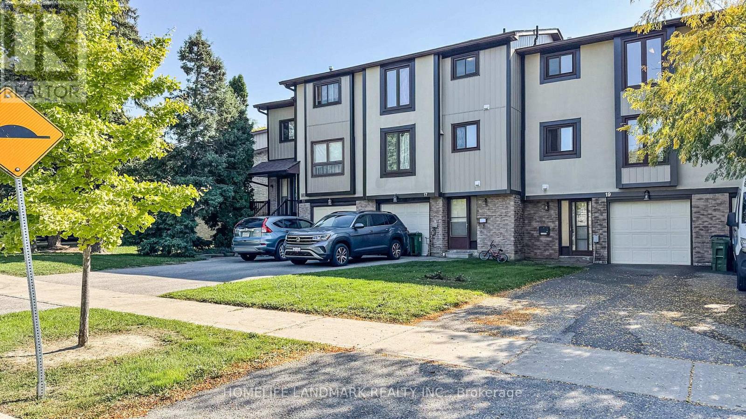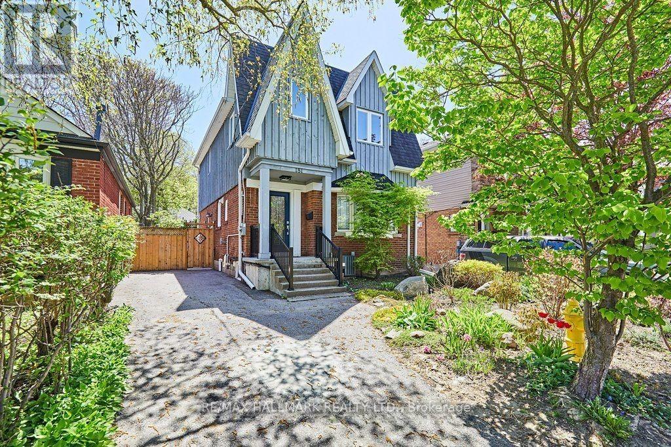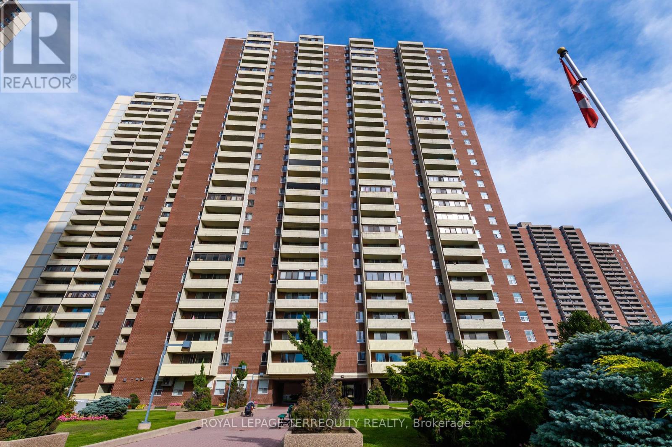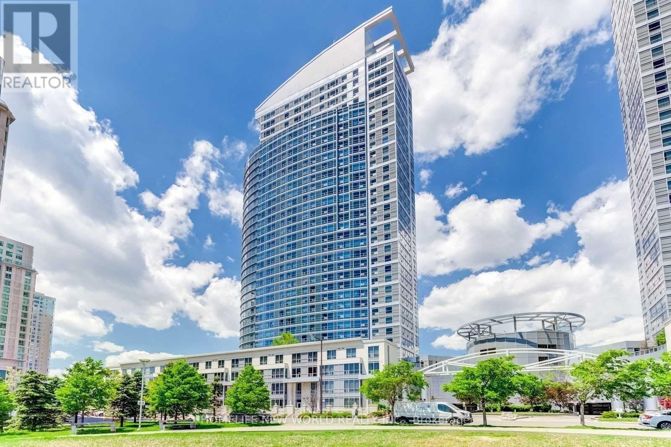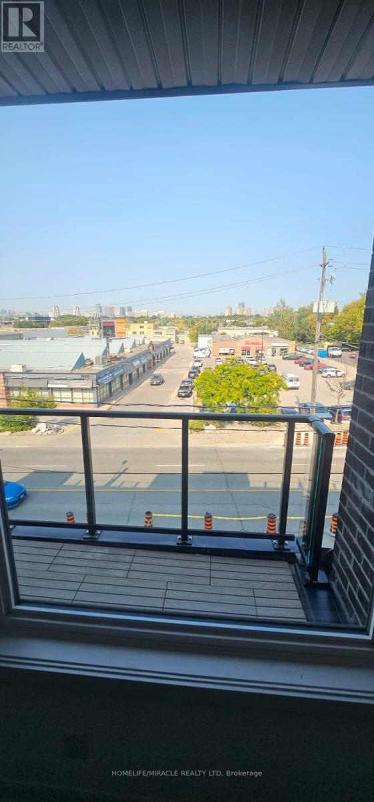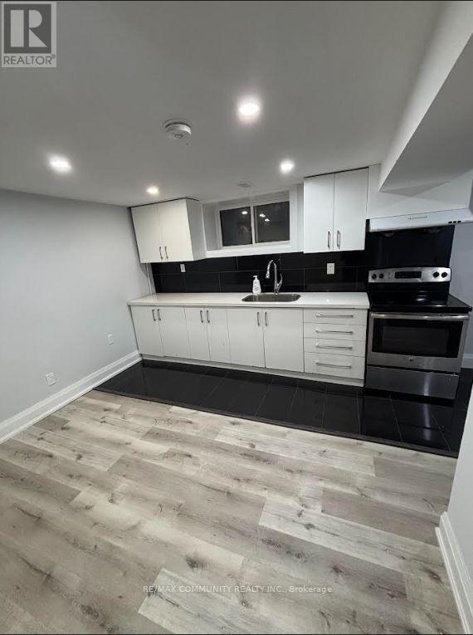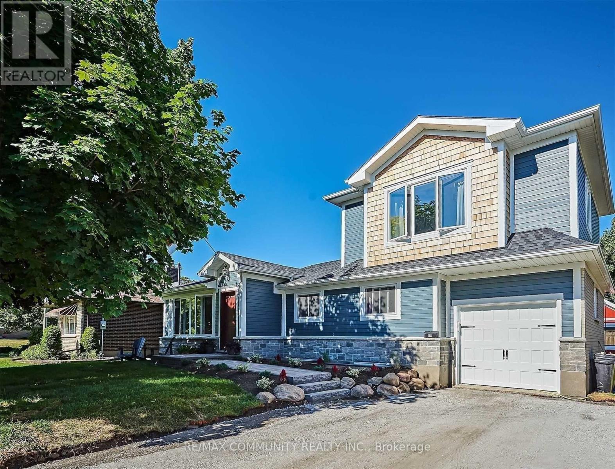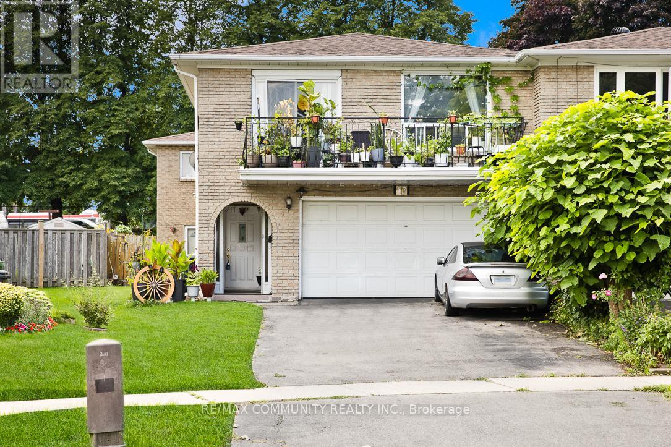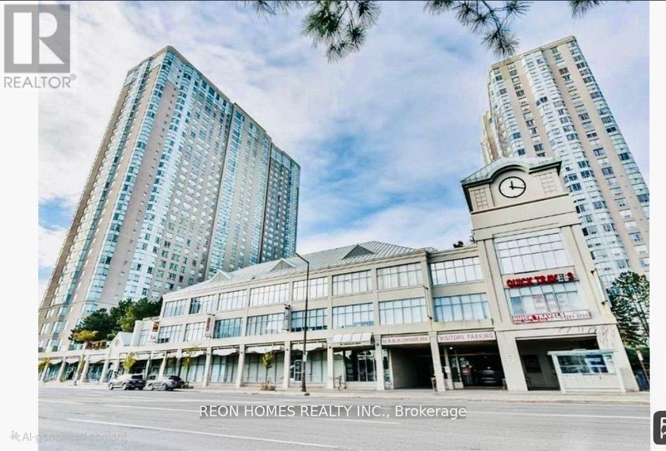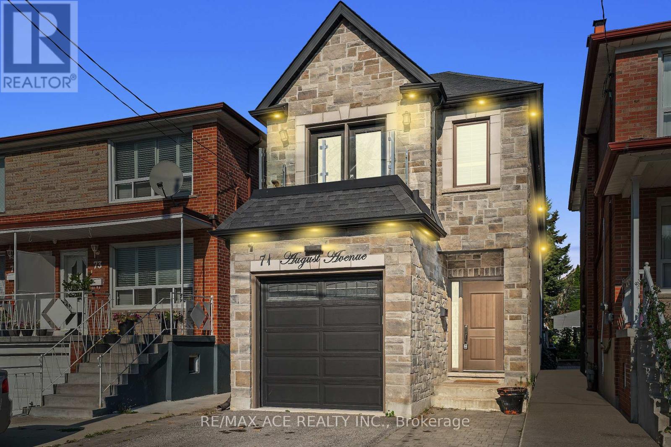C3-101 - 3425 Sheppard Avenue E
Toronto, Ontario
Welcome to this stunning 3-bedroom, 2-bath residence offering an exceptional blend of space, comfort, and modern functionality. The thoughtfully designed layout features three full-sized bedrooms, each with ample closet space, including a primary suite with walk-in closet and ensuite bath for added privacy.The open-concept kitchen and living area is the heart of the home perfect for entertaining or relaxing with family. The kitchen is equipped with full-size stainless steel appliances, modern cabinetry, and a generous island for casual dining or prep space. A separate laundry/utility room and two full baths add practicality and convenience. this home provides the comfort of a family-sized layout within a low-maintenance condominium lifestyle.Located in a vibrant and connected community close to transit, shopping, parks, and top schools, this is an ideal home for families, professionals, or investors seeking modern living with room to grow.Residents can take advantage of an extensive selection of amenities, including a fitness centre, library, party room, game room, yoga studio, meeting room, private dining room, and business centre. Ideally situated just minutes from Highways 401, 404, and the DVP, the property is also only a 10-minute drive from Fairview Mall and Don Mills Subway Station. (id:50886)
Hc Realty Group Inc.
42 Nahanni Terrace
Toronto, Ontario
Great Investment opportunity and income potential property! Best fit for the first time home buyers and investors. Spacious Very Large Corner Lot with huge potentiality for building multi units dwelling. Great Home With 6 Bedrooms, Hardwood In Living/Dining Room, Finished Basement With 2 Bedrooms 4 Pc Washroom, eat-In-Kitchen, separate entry. Close To Ttc, Schools, Hwy 401,Park,And Shopping Mall. Full house including basement is currently rented. Avg monthly Income $6000 plus. Whether you're looking for a family home or an investment property, this opportunity won't last long. (id:50886)
Homelife/miracle Realty Ltd
19 Fundy Bay Boulevard
Toronto, Ontario
Bright & Spacious with All 3 Levels Above Ground, Functional Townhouse Whith 3+1 Bedrooms. Laminated Floors, Hardwood Staircase, Upgraded Kitchen and Washrooms. 1 Car Garage + 2 Drive Way Parking Spaces good for family use. Dr. Norman Bethune Ci And David Lewis Ps Sohool Zone. Convenient Neighborhood, Close to To Schools,Hospital,Parks And TTC, Shopping, Restaurants. Well Kept Unit, Moving-In Condition. (id:50886)
Homelife Landmark Realty Inc.
Basement - 181 Ferris Road
Toronto, Ontario
Recently renovated. Located just steps from public transit, shopping, incredible parks & ravines. If you like the concept of living in the city in a community that doesn't feel like you're in the city, then this location is for you. The apartment is bright and spacious with an abundance of storage. Quiet and clean home offers plenty of natural light and your own in suite laundry. (id:50886)
RE/MAX Hallmark Realty Ltd.
2807 - 5 Massey Square
Toronto, Ontario
Panoramic View of East and South East Scarborough. 28th Floor, Unobstructed view, Lake Ontario and skyline view. Renovated Bathroom & Kitchen. Quartz Countertop, Closet for Extra Storage & Many More. Walking Distance to Victoria Park Subway Station, School, Big Parks, Beautiful Long Bike Trails, Shopping Plaza, Daycare, Clinic and Pharmacy. 20 Minutes to downtown Toronto. Huge Community Centre with Gym, Swimming Pool, Sauna, Basketball, Squash Court & Many More.... 24 hours of concierge and Camera Monitored Campus. (id:50886)
Royal LePage Terrequity Realty
3210 - 36 Lee Centre Drive
Toronto, Ontario
Bright and spacious 2-bedroom, 2-bathroom condo sits on the 32nd floor, offering breathtaking southwest exposure with abundant natural light. Enjoy panoramic sunset views and, on clear days, the sparkling beauty of Lake Ontario. The unit includes 1 prime parking spot and 1 locker, you'll find a functional split-bedroom layout with hardwood flooring in living area. The primary bedroom features a private 4-piece ensuite, while the second bedroom offers comfort and versatility for guests, family, or a home office. The building is well-maintained and professionally managed, offering 24/7 security, concierge service, floor-by-floor surveillance, and regular underground and window cleaning for peace of mind. Situated in a prime location, just minutes from Highway 401, TTC, Scarborough Town Centre, the YMCA, child care services, and major grocery stores. Centennial College and the University of Toronto Scarborough Campus are also nearby ideal for students, professionals, and families alike. Residents enjoy an unmatched list of amenities, including an indoor pool, fitness centre, billiards and ping pong rooms, library, party room, BBQ area, guest suites, and a family-friendly park with biking and walking trails right outside your door. (id:50886)
Homelife New World Realty Inc.
2 - 1491 O'connor Drive
Toronto, Ontario
Brand New 3 Bed/3 Bath Townhome at Amsterdam Urban Townhomes with One Parking and One Locker. Unique, exclusive amenities are available to residents of Amsterdam Urban Townhomes. Entertain friends and family in the Party Room. Keep active at the Fitness Centre. Kids can step outside and explore at the Outdoor Playground. A true neighbourhood. A new Crosstown LRT line. All the shops and services that make life comfortable. And the Danforth and Downtown are just minutes away. Everything you love is right outside. Amsterdam puts you in the exciting area of Eglinton's Golden Mile, where there are countless places to eat, shop, and explore. Steps from the future Crosstown LRT and the DVP, Amsterdam is the perfect connection. A neighbourhood full of urban amenities is the perfect playground. MUST-SEE In Person!! (id:50886)
Homelife/miracle Realty Ltd
Bsmt - 4055 Ellesmere Road
Toronto, Ontario
Bright and cozy newly renovated 2-bedroom basement unit with a modern kitchen and 3 pc bathroom, located in one of Scarborough's most convenient neighbourhoods, Highland Creek. This unit features luxury vinyl plank flooring, & pot lights throughout. Enjoy prime convenience: walking distance to the University of Toronto Scarborough campus, with easy access to TTC and Hwy 401. Close to Centennial College, hospitals, plazas, parks, and more. (id:50886)
RE/MAX Community Realty Inc.
Basement - 837 Glenrush Street
Oshawa, Ontario
Beautifully finished and well-maintained legal 1-bedroom basement apartment located in a quiet, family-friendly neighbourhood of Oshawa. This bright and spacious unit has been professionally cleaned and freshly painted, offering a move-in-ready living space ideal for a young couple or working professional. Features include a full kitchen, 3-piece bathroom, private ensuite laundry, and one driveway parking space. Conveniently located close to schools, parks, public transit, and shopping, this home provides both comfort and convenience in an excellent location. (id:50886)
RE/MAX Community Realty Inc.
17 Tineta Crescent
Toronto, Ontario
Absolutely stunning 2,858 sqft double garage semi-detached raised bungalow in the highly sought-after Agincourt community of Scarborough! This spacious home, owned by only its second owner, features 4 bedrooms, 3 bathrooms, 3 kitchen spaces, and 4 separate entrances, offering incredible potential to be converted into 2 to 3 separate units. Recent updates include a new roof. The bright, open-concept layout boasts hardwood, parquet, and ceramic flooring throughout, with the second floor retaining its original kitchen space, ready to be converted back if desired. Conveniently located within walking distance to New Sheppard and McCowan Subway Station, Highway 401, Scarborough Town Centre (STC) Mall, TTC, shopping, top-rated schools, and more. This home is a must-see and will WOW you! (id:50886)
RE/MAX Community Realty Inc.
2232 - 68 Corporate Drive
Toronto, Ontario
Fantastic Location!!! Bright & Spacious 2+1 unit (Solarium can be used as a 3rd bedroom). Water, Hydro, and Heat are included in the Rent. Very convenient location. Step to TTC, Close to Scarborough Town Centre, HWY 401. (id:50886)
Reon Homes Realty Inc.
71 August Avenue
Toronto, Ontario
Prime Oakridge Location! This modern, custom-built gem less than 10 years old blends elegance and contemporary design. Featuring 4 spacious bedrooms and 4 luxurious bathrooms, this home exudes sophistication at every turn. The custom kitchen is perfect for culinary enthusiasts, complemented by gleaming hardwood floors on the main and second levels. Enjoy a private backyard with a large deck, ideal for entertaining, and a dedicated prayer room for peaceful reflection. The finished basement offers versatile space, with potential for an in-law suite. Conveniently located within walking distance to schools, TTC, shopping, places of worship, Massey Creek, and Victoria Park Subway. Additional highlights include skylights, pot lights, and elegant wainscoting throughout. A perfect blend of luxury, comfort, and location truly a home to be proud of! (id:50886)
RE/MAX Ace Realty Inc.

