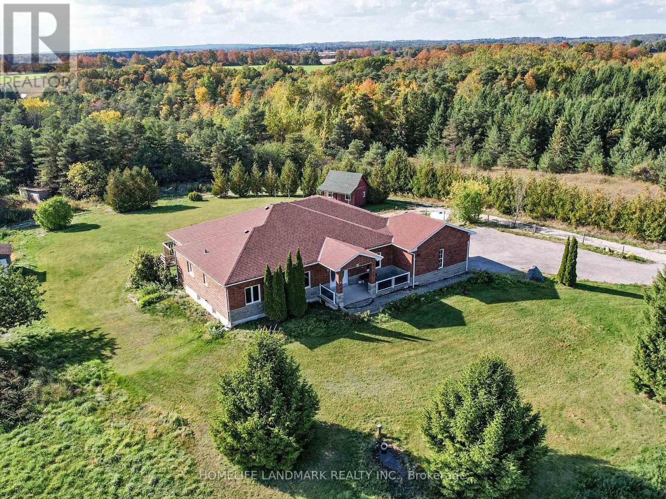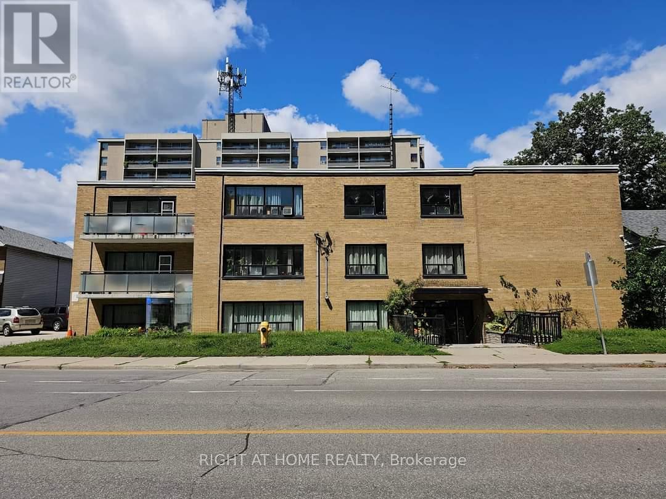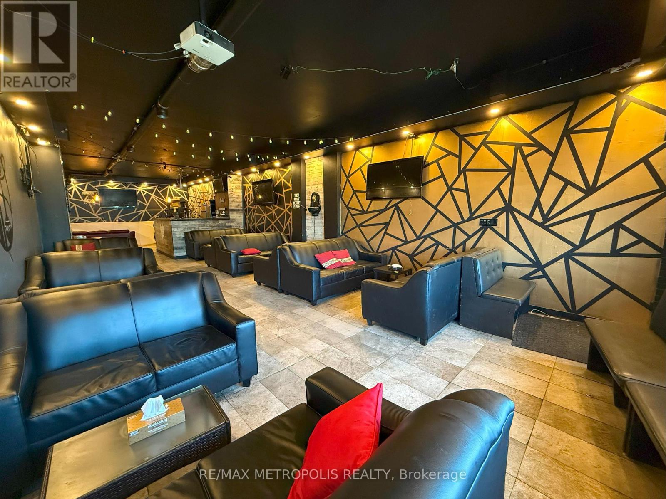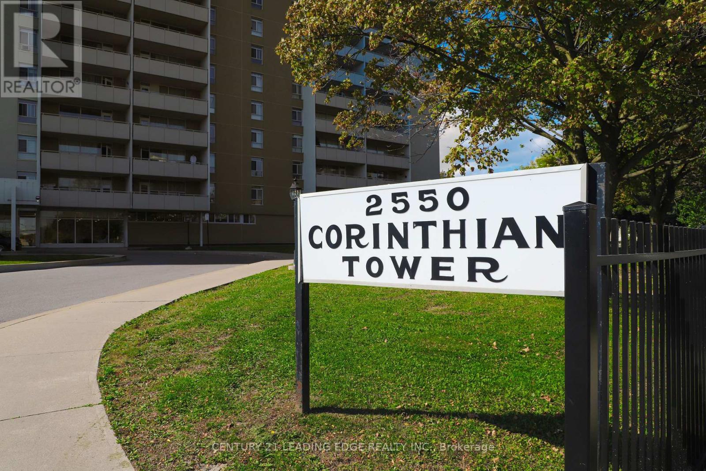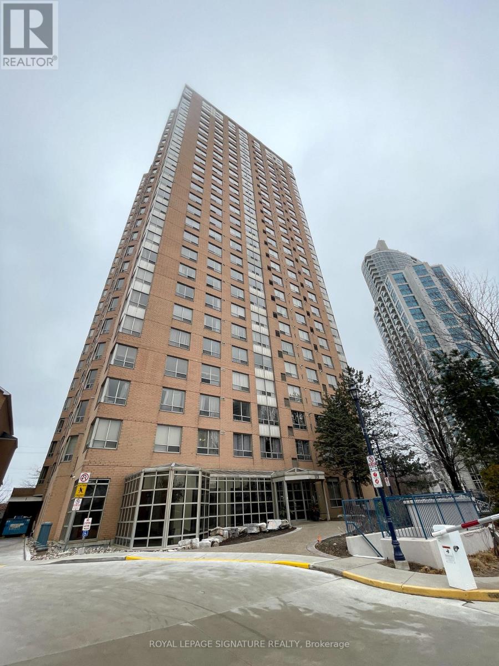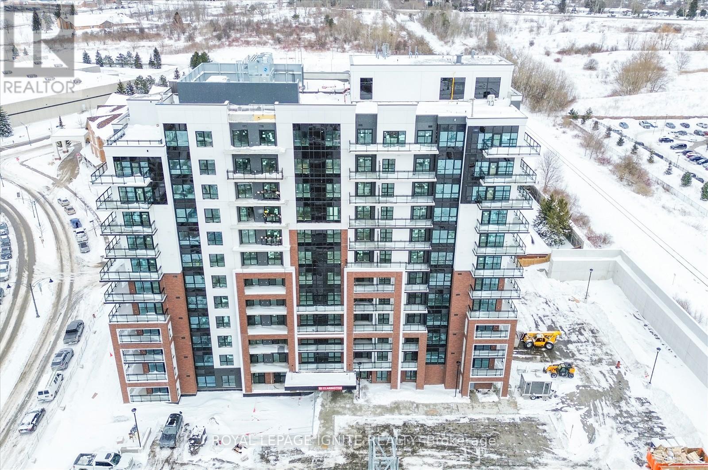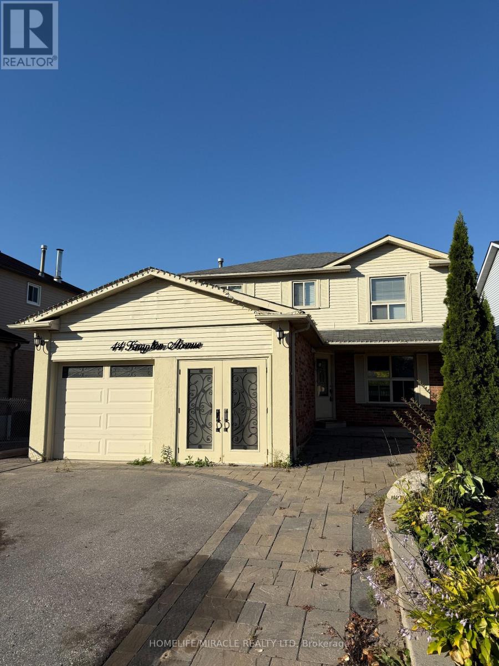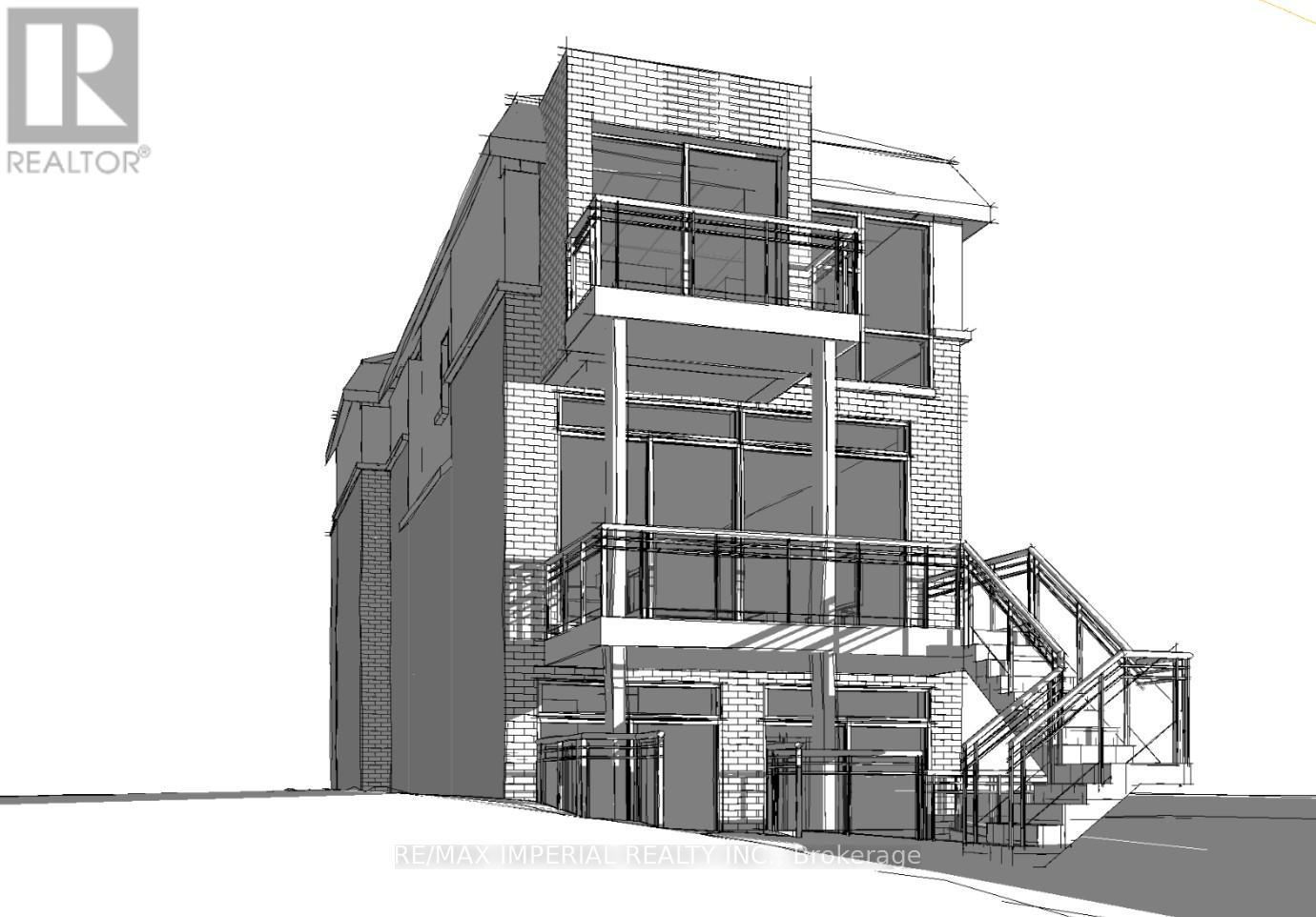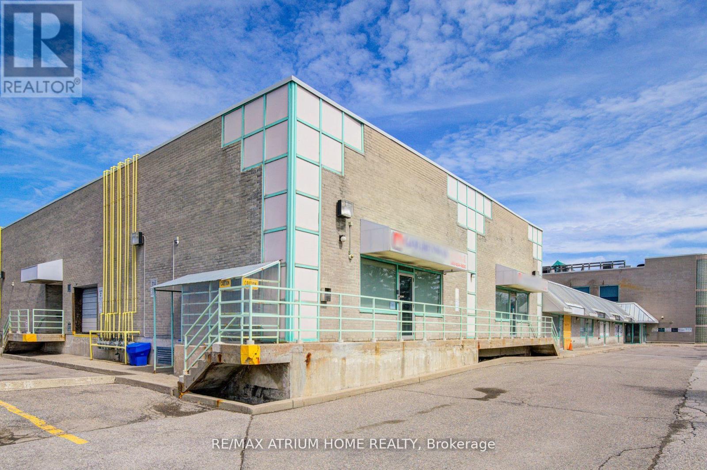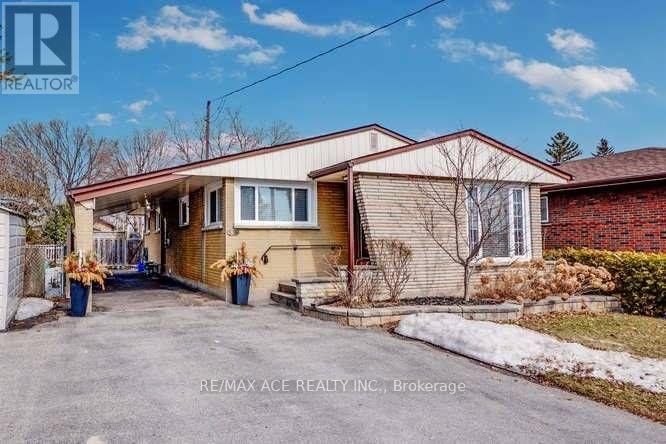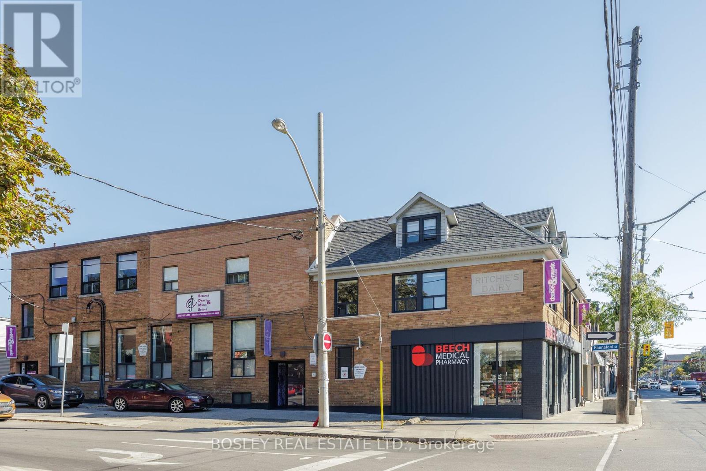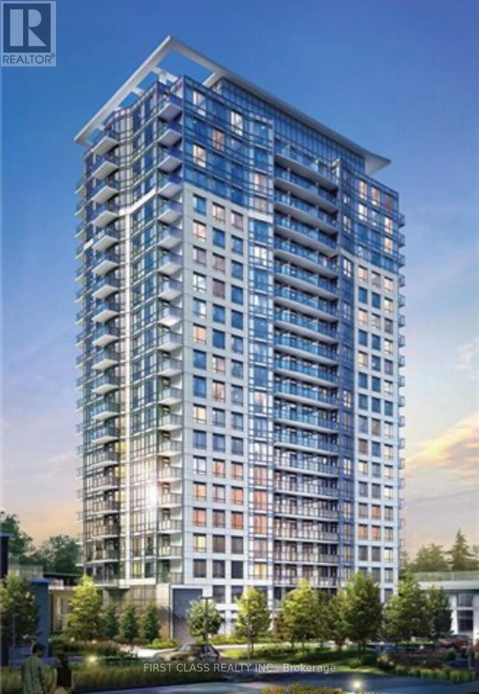3668 Harmony Road N
Oshawa, Ontario
Stunning Detached House Nestled on Over 46 Acres of Lush, Workable Farmland, Offering Both Tranquility and Convenience with 2 Street Address Numbers. This Exquisite Property Is Strategically Located Near Highway 407, Providing Easy Access to Urban Amenities While Maintaining a Serene Rural Natural Atmosphere.Custom Built 3+1 Bedrooms W/4 Washrooms Bungalow W/Walkout Basement Located On Harmony Street N With Around 35 Acres Workable Farm Land, Pond, Apple Trees & Spring; Huge Deck Overlooking Ravine; Spent $$$$ Upgrading In Roof, Furnace. Surrounded By Picturing Farmland, Enjoy Country Living With All Of The Conveniences, Close To Community Centre, Shopping Mall. Just A Few Mins To All Amenities, 3 Mins To The 407! Less Than 10 Mins To Costco! This Beautiful Detached House With Over 46 Acres Land Offers Resort Style Life Enjoyment And Endless Potentials! (id:50886)
Homelife Landmark Realty Inc.
207 - 20 Cosburn Avenue
Toronto, Ontario
Welcome to this spacious 550 sq ft 1 bedroom apartment with large windows for natural lighting. This unit has been newly painted and has parquet floor thru-out the apartment. The kitchen includes a pantry for extra storage. Foyer includes a closet plus linen closet as well. It's ready for you to move in anytime. In a great neighbourhood, it is steps to the parks, trails, shopping, grocery stores, schools, restaurants etc. All utilities included. Parking available for an extra $100/mth. Coin operated laundry lower floor. Pet friendly. (id:50886)
Right At Home Realty
1235 Ellesmere Road
Toronto, Ontario
Rare Opportunity To Own An Established, Highly Profitable Shisha Lounge! Located In A High Traffic Commercial Plaza With Lots Of Foot Traffic And Directly Off Of Ellesmere Road In Scarborough With Lots Of Parking. Lounge Features An Indoor Space Accommodating Approximately 75 People and a Basement Area Serving As An Event Space to Bring In Additional Revenue. Take Advantage Of The Current 5+5 Year Lease With Ultra Low Rent. It's A Turnkey Operation, Perfect For Anyone Seeking An Established Business With Existing Clientele. All Chattels And Equipment Are Incl. Current Rent of $2500+HST includes T.M.I., + All Utilities Except Hydro & Gas. Currently on a 5 Yr Lease Term w/ an Option to Renew in June 2028. (id:50886)
RE/MAX Metropolis Realty
1206 - 2550 Pharmacy Avenue
Toronto, Ontario
Beautifully renovated 2-bedroom condo unit with extensive upgrades! $$$ spent on renovations: new vinyl flooring, modern kitchen with quartz countertops, stainless steel appliances, fireplace, new doors, shower door, shower panel, bathroom vanity, fresh paint, balcony flooring, crown moldings, and pot lights. Prime location at 2550 Pharmacy Ave, Toronto close to Fairview Mall, Seneca College, schools, parks, public transit, subway, and Highways 401/404. Steps to shopping plazas, restaurants, and all amenities. (id:50886)
Century 21 Leading Edge Realty Inc.
1708 - 115 Omni Drive
Toronto, Ontario
Spacious And Bright 3 Bedrooms 2 Bath Corner Unit Condo Built By Tridel In High Demand Location! Lots of Natural Light with Gorgeous Unobstructed South East View!! Laminate Floors Throughout, Includes Use of 1 Underground Parking. Building Amenities Include: Indoor Pool, Gym, Party Room, Sauna, 24Hr Gatehouse & Visitor Parking. Close To Hwy401, TTC Transit/Subway, Scarborough Town Centre, Civic Centre, Library, Restaurants And Schools and More! (id:50886)
Royal LePage Signature Realty
1009 - 55 Clarington Boulevard
Clarington, Ontario
Great Opportunity to live in a Brand New Condo in the heart of Bowmanville Downtown! This 2Bed 2Bath unit features an open concept layout with luxury vinyl flooring, Quartz counter, 9' ceiling, Large Open Balcony & many more! Close to all the amenities, GO Station, Hwy 401! (id:50886)
Royal LePage Ignite Realty
44 Knapton Avenue
Ajax, Ontario
Attention Builders and Renovators! Beautifully Detached 3-Bedroom Home Located In A Sought-After Family-Friendly Neighborhood. Features An Extra-Large Driveway, Fully Fenced Yard, And A Separate Entrance To A Walkout Basement Suite With Second Kitchen. Enjoy A Spacious Deck From The Main Floor Overlooking The Backyard. Close To Schools, Transit, Parks, And Major Highways. Don't miss out on this one. Add your personal touch and make it your own. (id:50886)
Homelife/miracle Realty Ltd
73 Barker Avenue
Toronto, Ontario
A Charming Detached 1.5 Storey Cozy Comfortable Home, Just Move In And Enjoy. Perfect For First Time Buyers Or Build Your Dream Home On This Treed 25X135 Ft Lot. Enter The Practical Sun/Mudroom At The Front. Hardwood Floors Throughout. Walkout Thru Light Filled Kitchen To The Comfortable Deck Your Oasis In The City. Relax In The Rec Room Enjoy The Gas Fireplace Then Retire To Your Large Master Retreat. Comitte Of Adjustment Is Obtained, Survey Is Available, Architectural Permit Ready Drawings Are Available But Permits Not Obtained Yet, Seller Will Hand Over All Docs, "As Per Seller, Everything Is Ready To Submit For Permit, Seller Agent Does Not Warrant Permit Related Info Provided By The Seller, Property Is Being Sold In As Is Condition". Live In Or Build. (id:50886)
RE/MAX Imperial Realty Inc.
7 & 8 - 3390 Midland Avenue
Toronto, Ontario
Excellent Busy Location, Well Maintained Commercial Condo Unit.100% office finished & use, loading available. TTC Right At The Doors.Currently Tenant to Well Known Established Real Estate Office, Same Tenant Over 20 Years ! Tenant is Flexible Can leave or stay. Great For Investment Or Own Use. Unit Has Direct Exposure to Street, Great for Signage. Designated Parking Spot, Ample Visitors Parking ** Monthly Condo fee: $1671.38 (total, HST included)** (id:50886)
RE/MAX Atrium Home Realty
Bsmt - 518 Annapolis Avenue
Oshawa, Ontario
Legal 3-Bedroom Basement Apartment for Lease Bright and spacious legal basement unit featuring a full kitchen, 3 bedrooms, and a full bathroom. One parking space included. The tenant pays 50% of utilities. Nearby Amenities & Services: Schools: St. Christopher Catholic School (JK-8) is just steps away Secondary / High Schools: R.S. McLaughlin Collegiate & Vocational Institute is within walking distance Grocery & Shopping: Loblaws on McLaughlin Road is nearby. Also, Oshawa Centre mall (230+ stores) is close with transit access and many retail options Transit & Commuting: Convenient access to major roads and highways and public transit routes near the mall and throughout Oshawa. Ideal for families or professionals seeking comfortable, well-serviced rental in a central Oshawa location (id:50886)
RE/MAX Ace Realty Inc.
5 - 856 Kingston Road
Toronto, Ontario
Welcome To 856 Kingston Road Unit 5, A Beautifully Renovated 1-Bedroom Suite! Located In An Incredibly Well Maintained Boutique Building With Just 8 Units, This Bright And Modern Suite Includes All Utilizes And Access To The Best O The Upper Beaches. Enjoy A Spacious Bedroom With Ample Closet Space, A Newly Renovated 3-Piece Bathroom, And Large Windows That Fill The Space With Natural Light. The Kitchen Features Brand New Appliances, Perfect For Everyday Living Or Entertaining. Situated In A Quiet, Centrally Located Neighborhood, You'll Be Steps Away From Public Transit, Local Coffee Shops, The YMCA, And Scenic Walking Trails. Enjoy Peace Of Mind With A Responsive, Caring Landlord A Rare Find And A Great Opportunity! **No Smoking & No Pets** (id:50886)
Bosley Real Estate Ltd.
1107 - 195 Bonis Avenue
Toronto, Ontario
East View W/Two Bedrooms 2 Full Bathroom*, More Than 600 Sq.9Feet Ceiling Open Kitchen, Steps From Agincourt Mall Shopping Plaza With Walmart, Nofrills, Drug Mart, Library, Short Distance From Hwy 401 And Go Train Station. 24Hr Concierge. Club Facilities With Pool/Sauna/Gym/Yoga, Roof Top Garden. (id:50886)
First Class Realty Inc.

