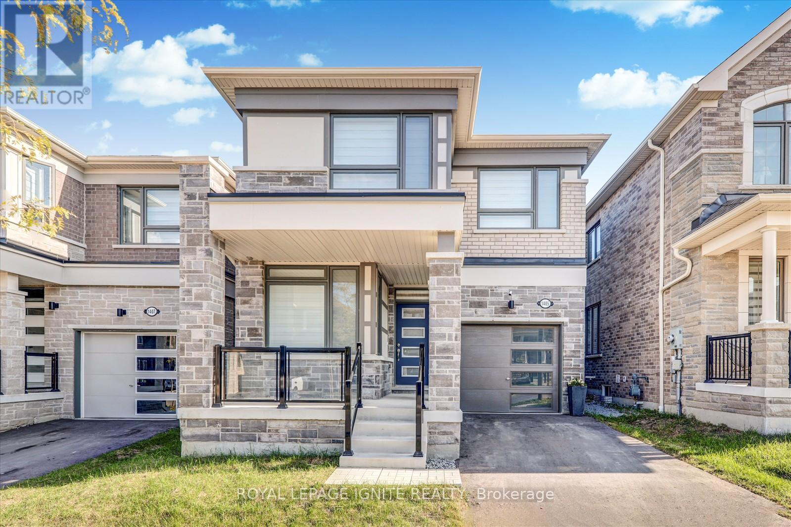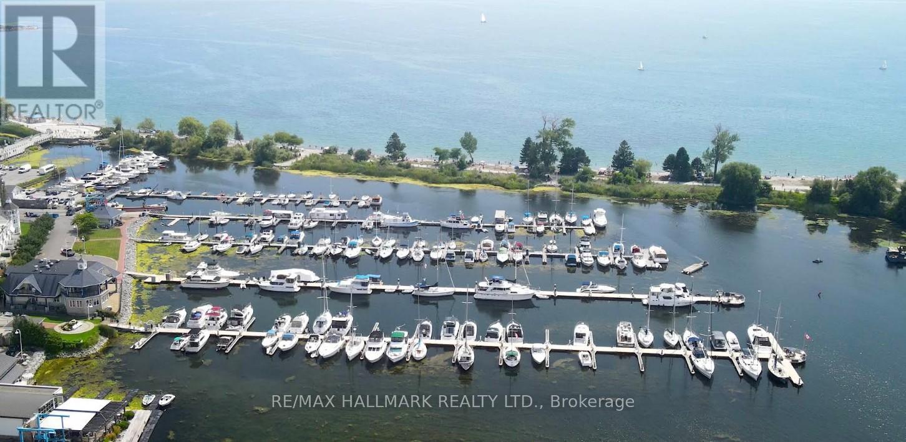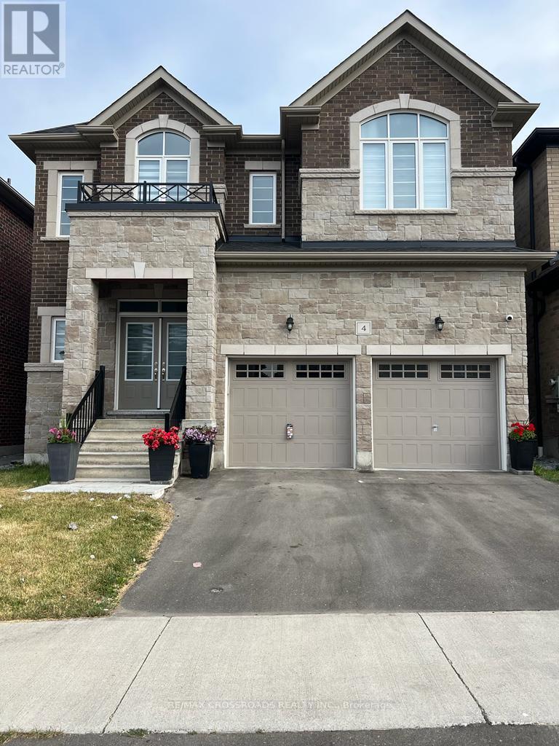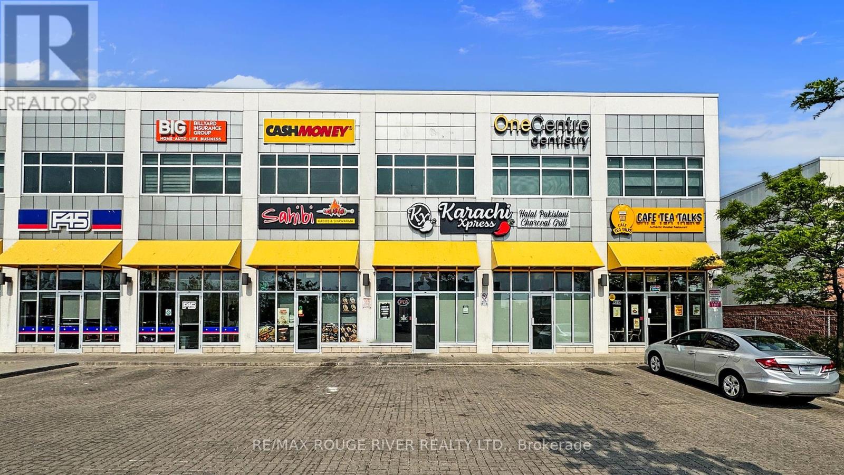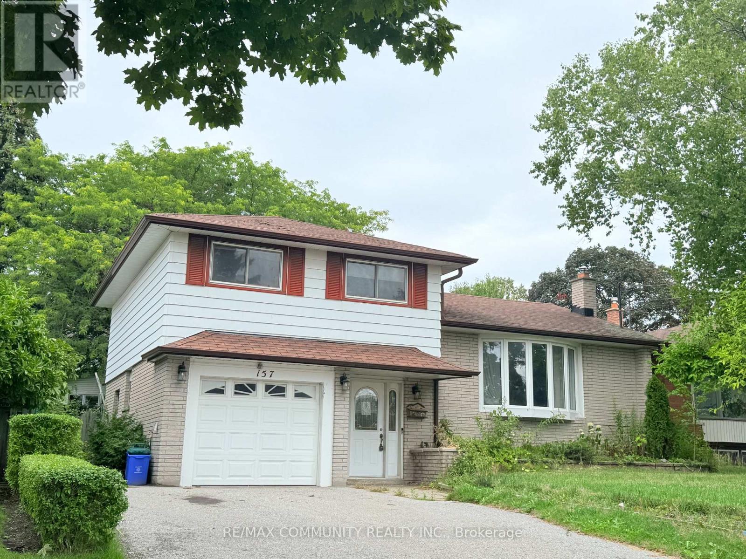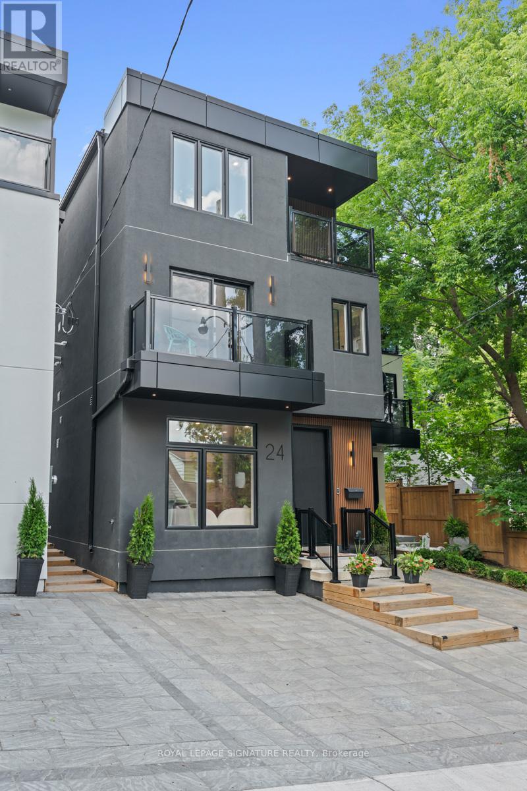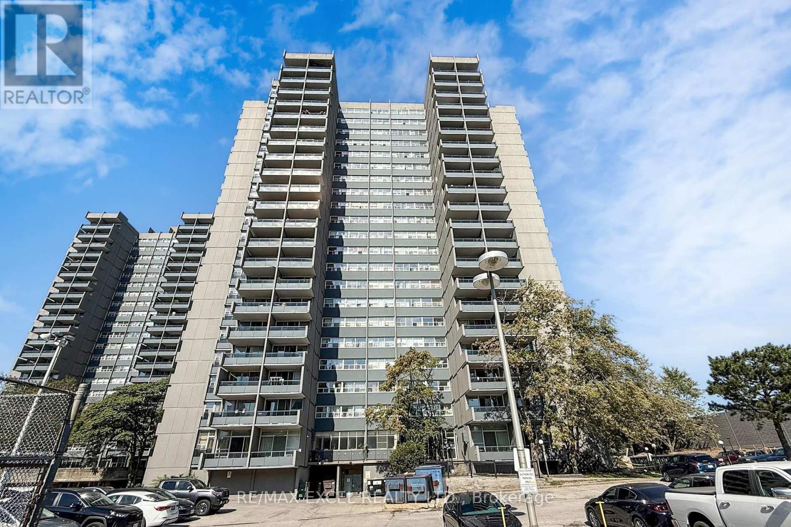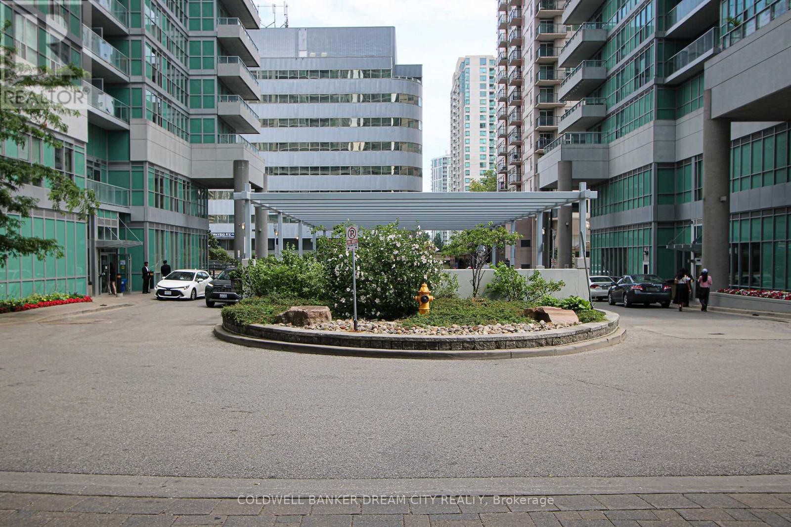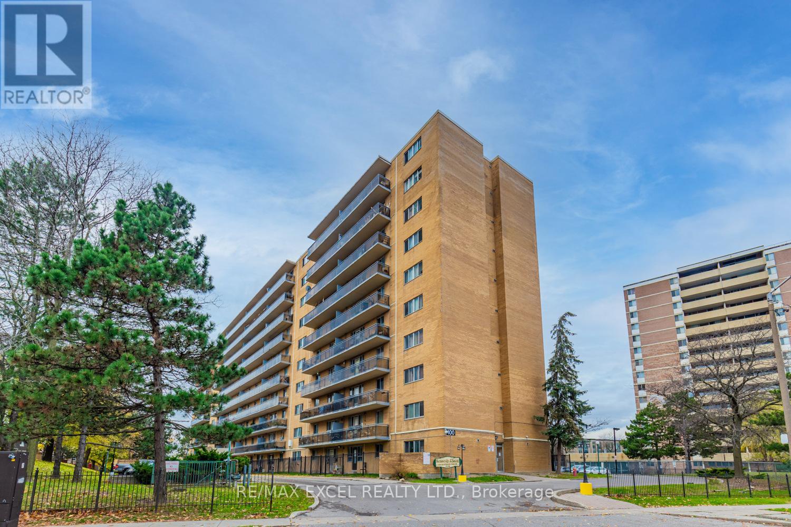1405 Longspur Trail
Pickering, Ontario
Welcome to one of the largest Mattamy built one car garage homes. This 4 bedroom + den and 3 washroom home is bright and spacious, offering 2,245 above-grade sq ft. Many upgrades throughout. The cozy porch leads through to a welcoming foyer with a powder room and a walk-in closet, into a spacious, open-concept L-shaped kitchen space. This floor plan offers a gas fireplace in your great room for relaxing evenings with direct access to the backyard. Enjoy morning coffee at the spacious and stylish kitchen's quartz countertop and breakfast bar. The dining room features ample light, while the separate, spacious den off the foyer provides additional space. Direct garage access to home. Upstairs, enjoy the convenience of a laundry room and a linen closet. The private primary bedroom features a walk-in closet and a 4-piece ensuite. Bedrooms 2, 3 and 4 offer large windows with double closets. The basement offers a rec room ready package, which includes a rough-in 3-piece and windows increased. Surrounded by more than 220 hectares of protected green space yet can connect you to Toronto by GO Train or highways 407 and 401. It's also just a short drive from the spectacular Seaton Hiking Trail and prestigious Whitevale Golf Club. Close to grocery stores, Pickering Town Centre, shops and lots more! (id:50886)
Royal LePage Ignite Realty
49 - 1295 Wharf Street
Pickering, Ontario
This is a "Dock-O-Minium" in Pickerings waterfront community. Unit 49 is south-facing with deep water and a generous turning radius, ideal for larger boats (up to 47' LOA). Optional membership at the Fairport Yacht Club offers added boating and social privileges. Owners enjoy access to the pavilion with showers and laundry, as well as seasonal BBQs and a picnic area at the end of the pier. (id:50886)
RE/MAX Hallmark Realty Ltd.
Lower - 4 Gillett Drive
Ajax, Ontario
Discover a charming and inviting brand-new two-bedroom, two-bathroom basement apartment in the highly desirable North Ajax neighborhood. This modern space features a private side entrance, stylish vinyl flooring, sleek stainless-steel appliances, and bright pot lights throughout. With all utilities included, youll enjoy both comfort and convenience. Ideally located, the apartment offers easy access to schools, restaurants, shopping centers, parks, Costco, the new Amazon Fulfillment Centre, and Highway 401. Dont miss this opportunity to make this stunning dwelling your homeschedule a private viewing today! (id:50886)
RE/MAX Crossroads Realty Inc.
D211 - 69 Lebovic Avenue
Toronto, Ontario
This bright and versatile second-floor commercial/office space in Scarborough offers excellent exposure in a high-traffic area with ample parking, surrounded by restaurants, service-based businesses, and close to major transit routes. The open-concept layout is ideal for a variety of professional uses and includes two private rooms at the back, perfect for offices or meeting spaces. With large windows, great natural light, and a highly accessible location, this space is perfect for businesses looking to establish a strong presence in a vibrant, well-connected commercial hub. (id:50886)
RE/MAX Rouge River Realty Ltd.
8 - 301 Washburn Way
Toronto, Ontario
Priced to sell Freshly painted entire house 2 Storey 1 car Garage Rare 4 Bedroom Townhouse excellent opportunity for first time buyer!! Easy access to Highway 401 and located just steps from the TTC, plaza, schools, and within walking distance to the mall, school, shops and grocery stores. This home offers both comfort and unbeatable accessibility! 2 parking spots! Virtual tour on file. (id:50886)
Royal LePage Vision Realty
2623 - 68 Corporate Drive
Toronto, Ontario
Welcome To Sophisticated City Living In This Affordable & Spacious 1 Bedroom, 1 Bath, 1 Parking TRIDEL Condominium Located In Unbeatable Central Scarborough Location. Enjoy Open Concept Living With A Generously Sized Bedroom Complete With Ample Closet Space. Super Practical Layout Featuring Modern Upgrades And Finishes. If You're Still Unsure, Take One Look At The Gorgeous, Breathtaking Panoramic View-- SOLD! Now That You Decided On This Unit, Time To Get Excited About The Resort-Style Amenities Including Indoor/Outdoor Pool, Gym, Tennis, Badminton & Squash Courts, Ping Pong, Party Room, Bowling Alley, Sauna, BBQ & Picnic Area, Library, Billiards, Outdoor Parkette, Whirlpool, Movie Nights & Social Events, 24Hr Gated Security And More! Since You're Moving Into This Unit Soon, Now Is A Good Time To Get To Know Your Neighbours Better. Strategically Located Near Scarborough Town Centre, YMCA, Supermarkets, Schools, Parks, Shops, Services & Restaurants! Close to TTC, GO Transit, Future Subway, HWY 401 & Everything U Need! And The Cherry On Top Of Your Awesome Choice, Super Low Maintenance Fee Which Includes All Utilities (Heat, Hydro, Water) In This Well-Managed, Luxurious Condo. You Have Great Taste! Congrats On Finding Your New Home. (id:50886)
Century 21 Green Realty Inc.
107 - 1525 Kingston Road
Pickering, Ontario
Daniels Corp's 'First Home Pickering' - 3Br/3Wr Townhome In Central Pickering. Steps To The Pickering Town Center, And Minutes To The 401. One Garage (Entrance To Home) And One Surface Parking Included In Monthly Rent. Modern Finishes, Great Community, Transit Options, Professionally Managed....Don't miss this one! (id:50886)
Royal LePage Signature Realty
157 Labrador Drive
Oshawa, Ontario
One Of the Oshawa's Most Family-Friendly Neighbourhoods. Welcome your dream home in the highly sought-after Donnovan of Oshawa! This well-maintained four-level back-split bungalow offers exceptional versatility with 3 bedrooms on the main floor and a 2-bedroom basement apartment perfect for extended family living. Open Concept Main Level Blends Living Rm, Dining Rm, Gorgeous White Kitchen & Breakfast Bar W/ Quartz Counters. W/O Through Dinning Doors To Private Deck, Fenced Yard & Great Shed/Workshop W/ Hydro. Large Lower Family Room Has Gas F/P. Main Floor Den, Laundry Room, Backyard Access & Garage Access. Step outside and you'll find a beautifully backyard. This Move-In-Ready Home Is Nestled On A Quiet Street And Is Just Minutes From All The Essentials, Including Highway 401, Schools, Shopping Centres, Parks, And Public Transit. Don't miss your chance to be part of Oshawa's urban evolution. This property is competitively positioned in the Oshawa market, offering value for both end-users and investors. (id:50886)
RE/MAX Community Realty Inc.
24 Harriet Street
Toronto, Ontario
Your Private Oasis in Prime Leslieville!! Welcome to 24 Harriet St! This one-of-a-kind, custom built, detached 3-storey modern masterpiece is nestled on a quiet street in the heart of vibrant Leslieville, just steps to Queen East, trendy cafes, parks, and more. Step into your own private backyard retreat complete with a hot tub, mature trees, privacy fencing, and a massive entertainers deck, perfect for summer nights, outdoor movies, and unforgettable gatherings! Inside, this thoughtfully designed home stuns with its soaring ceilings, wide-plank engineered hardwood floors, and in-ceiling speakers throughout. The gourmet kitchen is a chefs dream with quartz countertops and backsplash, built-in panelled fridge, gas range with pot filler, ample storage, and a large island with seating. The dining area features a stylish feature wall, floating shelves, and custom built-ins, all flowing into a sun-drenched living space with floor-to-ceiling sliding doors for seamless indoor/outdoor living. The upper levels boast three spacious bedrooms, each with their own private balcony, generous closet, and spa-like ensuite bathroom. The luxurious primary suite includes a custom walk-in closet, 2 private balconies and a six-piece ensuite with soaker tub, glass shower, and double vanity. Elegant oak stairs with glass railings enhance the modern aesthetic and open flow. Don't miss this rare opportunity to own a turnkey designer home in one of Torontos most desirable neighbourhoods! (id:50886)
Royal LePage Signature Realty
1708 - 4101 Sheppard Avenue E
Toronto, Ontario
LOCATION !LOCATION !LOCATION!Perfect For Families Or Investors Seeking A Home In A Prime Location.Beautifully Renovated Corner Unit Featuring 3+1 Bedrooms And 2 Full Bathrooms, Including A Primary Ensuite. Situated On A High Floor, This Home Offers Bright South-Facing Exposure With Breathtaking Views Of The City, CN Tower, And Lakeday And Night. The Modern Open Concept Kitchen Is Appointed With Large Countertops, Upgraded Cabinetry, And Stainless Steel Appliances. Both Bedrooms And Bathrooms Have Been Tastefully Updated.Prim Room Originally Was Convert by 2 Brs and Easy to Convert Back .Large Den Can be 4th Bedroom or Home Office . Very Convenient Location Within Walking Distance To Walmart, Agincourt Mall, Restaurants, And Quick-Service Dining Options. TTC and GO Station Are Right At Your Doorstep, With Easy Access To Hwy 401, And Only About 30 Minutes To Union Station And Many Major Colleges.Just 3 Minutes To Agincourt Junior Public School and Agincourt Collegiate Institute both Highly Ranked Schools (over 8/10)Making This A Perfect Choice For Families Focused On Education. This Home Is Ideal For Both Relaxation And Entertainment! Building Amenities Include An Indoor Pool Fitness Centre, Party Room, Laundry Facilities, Ping Pong Room, Sauna, Tennis Court, Park, And Childrens Playground.An Excellent Opportunity For Families, Investors, Or Those Looking To Downsize (id:50886)
RE/MAX Excel Realty Ltd.
1106 - 60 Town Centre Court
Toronto, Ontario
Wow! This Beautiful Luxury Monarch Built Eq2 Condo 1Br + Den Has It All! Sunlit , Carpet free &Spotless, Convenient Location Near Ttc/Subway, Ymca, Shopping Mall, New Library, New HugePlayground & More! Great Open Concept Layout W/Granite Breakfast Bar & Counter In Kitchen,Marble Counter & Porcelain Tile In Bath, Stackable Washer/Dryer, W/I Closet, Oversized Locker,Oversized End Parking On P2, Balcony 10'X5', Den Can Be Your Office/Study Or Spare Br. Extrastorage ensuite,Other building amenities include: Bike storage, Car wash, Game room, Guest suites, Rec room, Party room, Concierge ,Gym, Media room & Visitor parking (id:50886)
Coldwell Banker Dream City Realty
817 - 100 Dundalk Drive
Toronto, Ontario
Specious two-bedroom condo in a prime location near 401 & Kennedy Rd. This condo features a newly renovated kitchen, bathroom and flooring, Freshly Painted. A Walk out to the Large balcony. Public transportation is just a short walk away. It offers convenient access to amenities such as Kennedy Commons Plaza, Costco, Metro, Highland Farms, 401, Scarborough LRT/TTC, Scarborough Town Centre, shops, restaurants, walking distance to schools, and parks. (id:50886)
RE/MAX Excel Realty Ltd.

