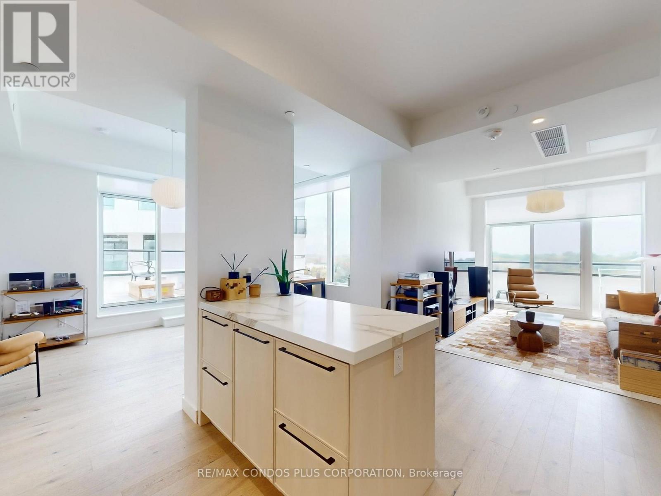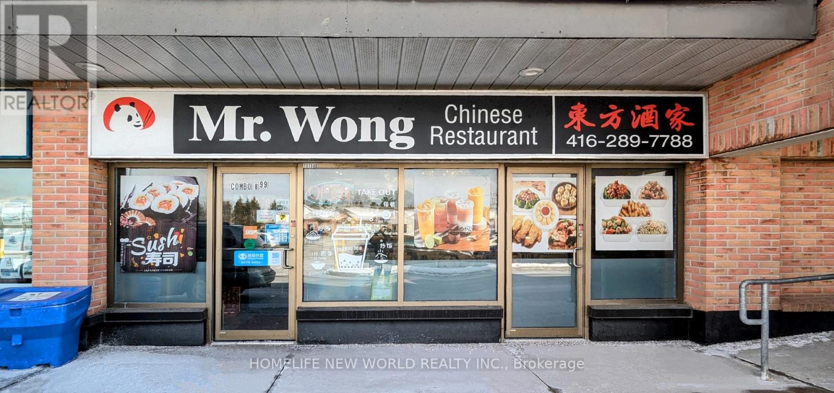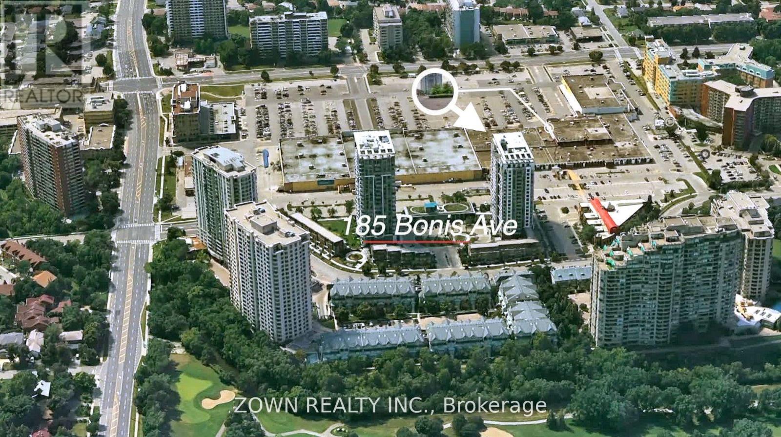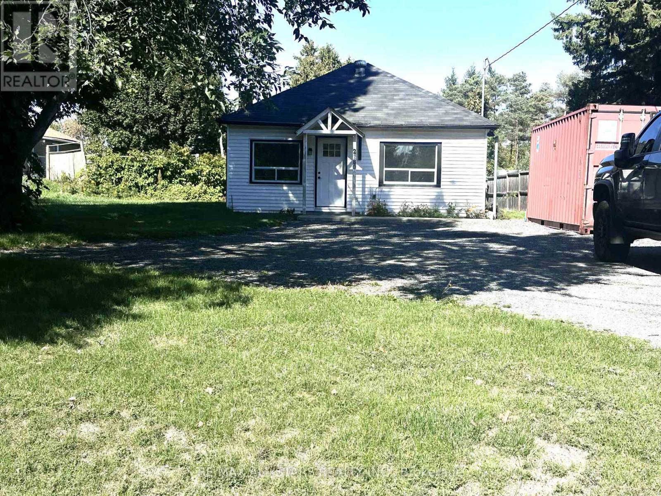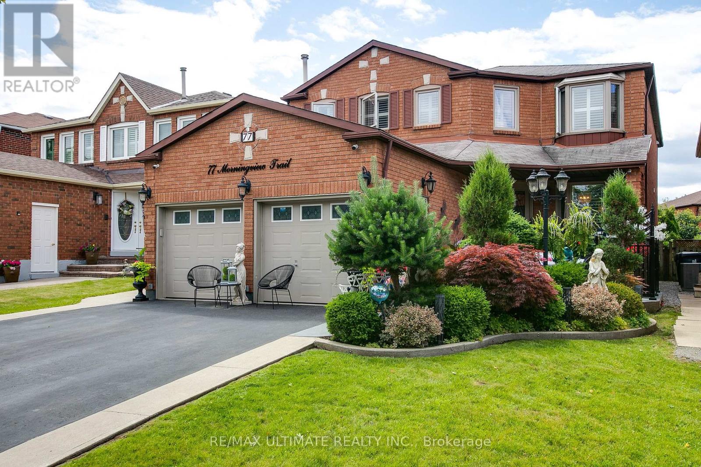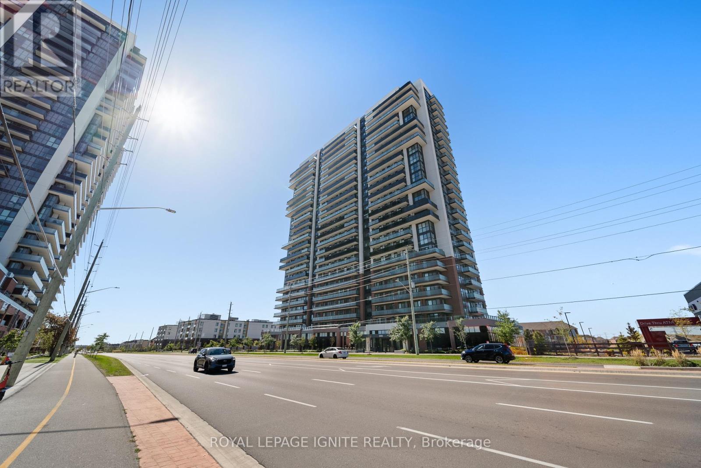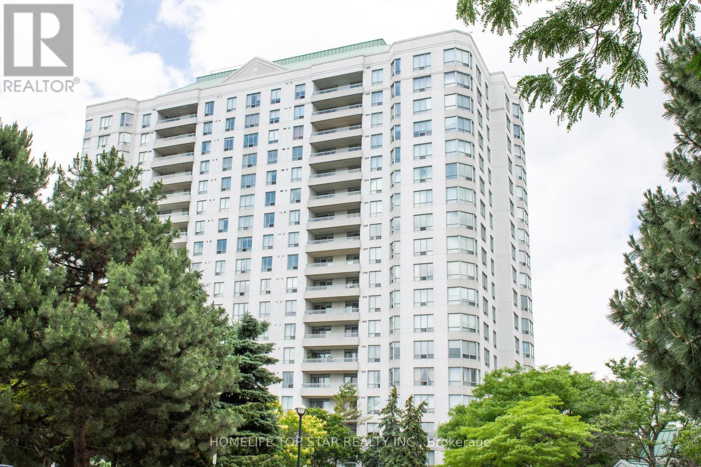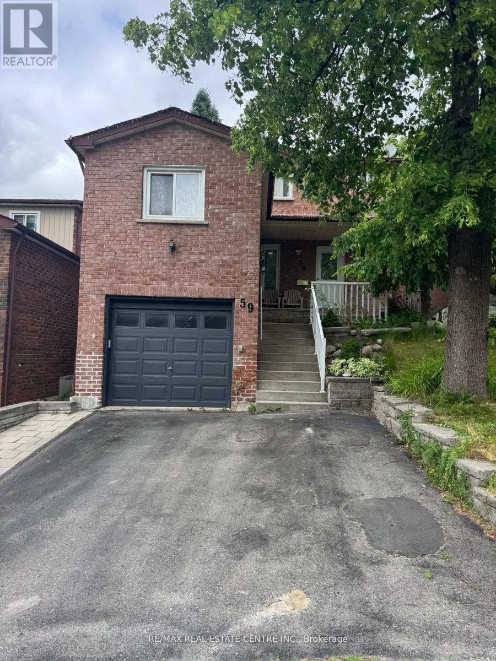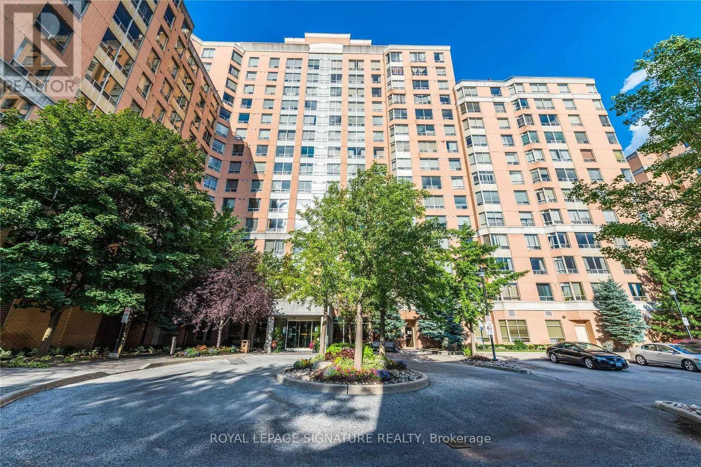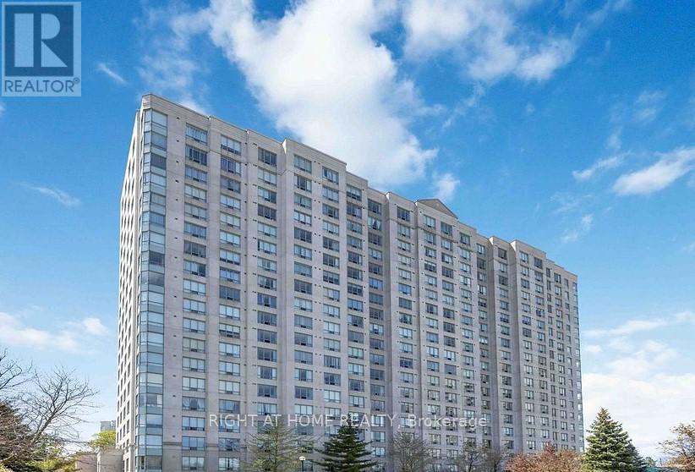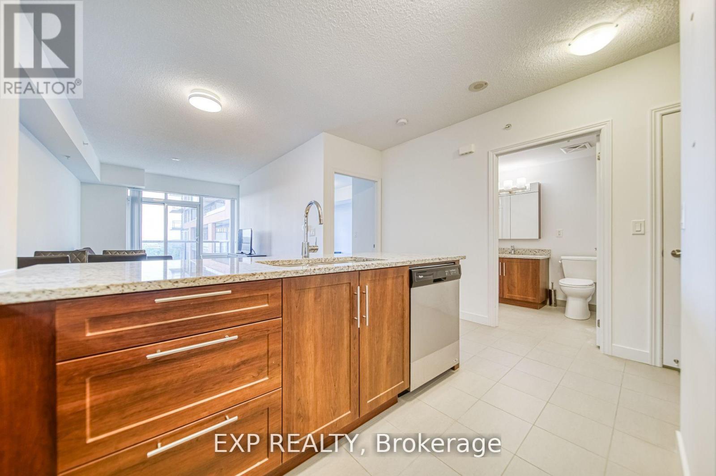39a Lapsley Road
Toronto, Ontario
HIGH-TRAFFIC HEALTH & BEAUTY SPACE FOR LEASE ON SHEPPARD AVENUE EAST! Lease the entire professional space or an individual room. This prime unit features four large rooms (two with sinks) and a dedicated reception/waiting area. Anchor your business in a thriving plaza alongside a Medical Clinic, IDA Pharmacy, Vet Clinic, TD Bank, Pizza Pizza, Bakery, Convenience Store, and more! Currently operating as a Massage and Physiotherapy clinic, this location offers high foot traffic and ample free parking. Perfectly situated to serve a densely populated, family-friendly neighbourhood, and just two minutes from Highway 401 (via Neilson Rd or Markham Rd). (id:50886)
Century 21 Percy Fulton Ltd.
705 - 1050 Eastern Avenue
Toronto, Ontario
Be first to live in this stylish 2-bed, 2-bath residence at Queen & Ashbridge! Corner unit with 1140 sf of interior space, wonderful open concept floor plan, large south facing balcony with open and unobstructed park and lake views, and huge 331 sf terrace off dining room, perfect for indoor/outdoor entertaining. Modern interior with wide plank laminate flooring throughout, floor-to-ceiling windows, and 9 ft smooth finished ceilings. Large, beautifully appointed kitchen with loads of storage space, centre island, stone counters, and mix of integrated and stainless steel appliances . Spacious primary bedroom features a walk-in closet and spa-like 4-pc ensuite with double sinks. Steps to Woodbine Park, Woodbine Beach, and Ashbridges Bay Marina. Queen Streetcar is right outside the front door, along with countless restaurants, cafes, and shops. Enjoy premium amenities, including a warm welcoming lobby with concierge service, lounge, co-working space, roof terrace, and 5000 sq. ft. fitness centre complete with yoga and spin studios, steam rooms, and spa-style change areas. (id:50886)
RE/MAX Condos Plus Corporation
1016ab - 91 Rylander Boulevard
Toronto, Ontario
Be your own boss of a well established and profitable restaurant. Loyal customer base featuring Chinese/Asian cuisine with Dim Sum, Sushi and other local favorites. Easy turn key operation. Owner can provide training if needed. Other cuisines/menus may be possible but no Indian cuisine, as per landlord. Spacious kitchen with 2 large walk in coolers. Double-sided exhaust hood, 14 feet on longest side. Over $100K in renos and restaurant equipment. Dine-in, take-out and online delivery with Uber and Skip. Located in high traffic plaza anchored by Canadian Tire, Drive Test, Shoppers Drug Mart, Dollarama and more. Great opportunity for growth with +140,000 population in 5 km radius. (id:50886)
Homelife New World Realty Inc.
404 - 185 Bonis Avenue
Toronto, Ontario
Welcome to this beautifully updated condo offering the perfect blend of comfort, style, and convenience. Freshly painted and featuring elegant pot lights and professionally cleaned hardwood floors throughout, this home exudes warmth and sophistication. The spacious layout includes a large private balconyideal for morning coffee, evening relaxation, or entertaining guests.Enjoy a full suite of premium building amenities including a 24-hour concierge, rooftop garden with BBQ area, indoor swimming pool, sauna, fully equipped gym, party room, and guest suites for overnight visitors. Located just steps from Walmart, Agincourt Mall, and the GO Station, with quick access to Hwy 401, TTC, Kennedy Commons, Scarborough Town Centre, and a wide array of restaurants and everyday conveniences, this condo offers unbeatable urban living.Dont miss your chance to own this exceptional home in a prime location. Schedule your private showing today and experience the lifestyle youve been waiting for! (id:50886)
Zown Realty Inc.
2180 2 Highway
Clarington, Ontario
Fantastic Opportunity for First-Time Buyers & Downsizers! Fully renovated from the studs in 2016 with all new windows, flooring, drywall, paint, fixtures, and lighting. Stylish kitchen features quartz countertops, tiled backsplash, and stainless steel appliances including microwave, dishwasher, washer & dryer. Updated bathroom, new furnace, owned hot water tank, and UV water filtration system. Spacious primary bedroom with built-in wardrobe. Prime location just 5 mins to Hwy 401 & 418 and walking distance to shopping, restaurants, gym, and cinema. Move-in ready and worry-free! (id:50886)
RE/MAX All-Stars Realty Inc.
77 Morningview Trail
Toronto, Ontario
Welcome To This Exquisite home in prime family friendly neighborhood in the heart of Scarborough Rouge! Over 3000 Sqft in this fully detached home. Spacious Main Floor W/ Huge Living & Dining area W/large windows, Separate Family Room W/ Fireplace, Modern Eat in Kitchen W/ Breakfast Area &W/O to your professionally landscaped oasis of a backyard. On the second floor, you will find a large primary bedroom with 5 pcs ensuite & walk-in closet w/ huge windows. Three additional spacious bedrooms with large custom closets & large windows. In addition there is a second 5-piece bathroom with soaker tub/ separate rainfall shower & fireplace along with a sun-filled office space overlooking your front yardFinished Basement Apartment with Separate Entrance through the garage, 2 bedrooms, large kitchen, huge living/dining open floor plan with fireplace. Ideal For Extended Family Or Rental Income. Steps To TTC, highways, Schools,(UofT, Centennial College) Parks/trails & Stores. A Must-See! (id:50886)
RE/MAX Ultimate Realty Inc.
906 - 2550 Simcoe Street N
Oshawa, Ontario
Welcome to sophisticated urban living with this beautifully designed 1-bedroom condo that boasts premium finishes and an efficient, modern aesthetic. This unit also comes with a convenient surface parking space. It's the perfect turnkey home for first-time buyers, young professionals, or investors looking for a high-demand rental. This condo has been freshly painted and offers an open-concept living space, perfect for both relaxing and entertaining. The primary bedroom features a stunning floor-to-ceiling window, filling the room with natural light. From the balcony, you can enjoy a breathtaking, unobstructed North-East view. Gourmet KITCHEN Highlights: The heart of this home is a contemporary kitchen built for style and function. Prepare to be impressed by: Sleek, contemporary design cabinetry providing ample storage. Elegant Quartz countertops offering durability and a pristine look. A stylish Porcelain tile backsplash for a refined finish. A practical single-bowl stainless steel undermount sink. The kitchen features a seamless, integrated appliance package perfect for a modern lifestyle: 24 Stainless Steel-Faced Fridge, 24 Cooktop and Wall Oven, 24 ComboHoodfan/Microwave, 18 Integrated Panelled Dishwasher (blends right into the cabinetry!). Spa-Like BATHROOM Highlights: Relax and unwind in the luxurious bathroom, featuring high-quality materials throughout: Porcelain 12 x 24 floor tile for a clean, modern foundation. Coordinating Porcelain wall tile for a cohesive and high-end feel. This condo is a must-see for anyone who values sleek design and premium finishes in a compact, desirable package. Don't miss your chance to step into this contemporary gem! (id:50886)
Royal LePage Ignite Realty
1211 - 5001 Finch Avenue E
Toronto, Ontario
Monarch Built Luxury 3-beds 2 baths Corner Unit. plus 1 separated storage room use as den. 2 side-by-side parking spots and 1 large locker. Bright and spacious living space with unbeatable south east view from large windows all over in the unit. separate laundry room and independent storage room. Aprox. 1216 Sq. ft. Finch & MacCowan intersection. directly 2 mins walk across Finch from side door to Wood side Sqr Mall ,7 mins drive to scarborough town centre/401, close to school and all amenities. Public Ttc in front of the Building. indoor pool, sauna, gym, 24/7 Concierge (id:50886)
Homelife Top Star Realty Inc.
59 Palmer Drive
Ajax, Ontario
Welcome to this Bright and spacious Two bedroom, One bathroom basement apartment in central Ajax! Recently renovated with brand new vinyl flooring, freshly painted walls, with updated light fixtures and washroom. The functional layout offers a large living/dining area, a modern kitchen with updated appliances, plus a separate entrance and private washer/dryer for added convenience. Ideally located close to Hwy 401, minutes to the GO Station, shopping, schools, parks, and much more. Tenant Pay 30% Utilities. (id:50886)
RE/MAX Real Estate Centre Inc.
801 - 1883 Mcnicoll Avenue
Toronto, Ontario
Luxurious Tridel Condo Corner Unit with Unobstructed Views. This beautifully upgraded corner unit offers plenty of natural light and an elegant modern design. Upgrades include new mirror sliding closet doors, stylish pot lights, a new sink and countertop, and newer stainless steel appliances in the kitchen, along with an in-suite washer and dryer. Enjoy world-class building amenities: fully equipped gym, indoor pool, rooftop terrace, party room, games room, and a well-managed gated community with 24/7 security guard for your peace of mind. Convenience at your doorstep: TTC bus stop right in front, and just minutes to the subway. Maintenance fees cover all utilities (water, heat, and hydro!).The unit comes with one underground owned parking spot and an ensuite locker for extra storage. Perfectly located within walking distance or a short drive to: Top-rated schools (Mary Ward Secondary School right across the street) Shopping centers, daily essentials, and big box stores, Parks, trails, golf course, and library, Restaurants, retail services, and a nearby hospital. This condo combines luxury, convenience, and security everything you need for comfortable city living. (id:50886)
Royal LePage Signature Realty
1611 - 2627 Mccowan Road
Toronto, Ontario
Deluxe Monarch Condo. One Bedroom + Den Suite With East Exposure. Unobstructed View With Lots Of Sunshine. New Paint thru-out, nice and clean. Steps To Ttc, Shopping, School. Walk To Woodside Square. Minutes to Hwy 401 & Scarborough Town Centre. Resort-like Amenities: Indoor Pool, Tennis Court, Exercise Room, Party/Meeting Room and Concierge. 24 Hour Security. (id:50886)
Right At Home Realty
707 - 1038 Mcnicoll Avenue
Toronto, Ontario
Welcome to Vintage Gardens, a thoughtfully designed 55+ asian-friendly retirement community tailored for independent senior living with style and peace of mind. Suite 707 offers nearly 650 sqft. of bright, open-concept living space with 9 ceilings and a west-facing exposure that fills the unit with beautiful sunset light. This large 1-bedroom suite features a modern kitchen complete with stainless steel appliances, a tile backsplash, under-cabinet valance lighting, and a spacious breakfast bar perfect for everyday dining and entertaining.Designed with accessibility in mind, the unit boasts wider doorways, ample turning space, and a walk-in shower. Enjoy fresh air and sunshine from your open balcony, and the added bonus of an exclusive locker on the same floor for easy access. Safety and convenience are prioritized with an in-unit emergency button that connects directly to on-site management, plus an option to purchase a portable emergency button for added peace of mind.Vintage Gardens offers a range of amenities including a party room, games room, and exercise room. A Chinese restaurant connected to the building makes dine-in or in-suite delivery simple and delicious. 24-hour concierge service and an on-site management office offer daily support, while family visits are made easy with proximity to Hwy 404. Public transit and shopping are just steps away. Parking available for rent from other unit owners if needed.Enjoy independent living in a community designed with your lifestyle in mind. (id:50886)
Exp Realty


