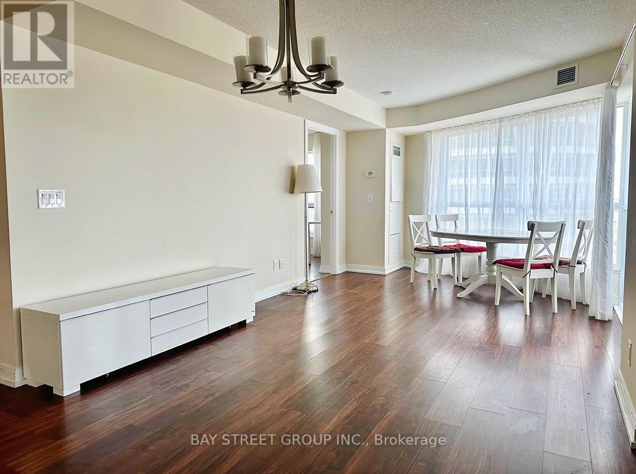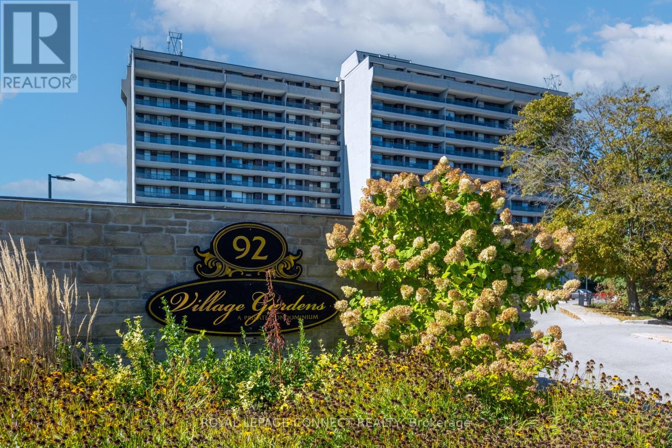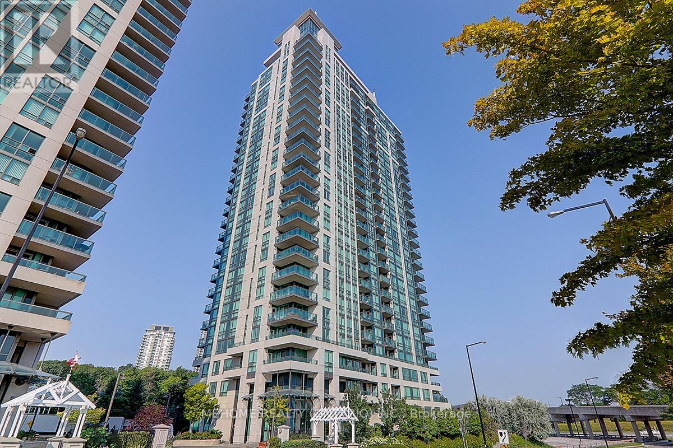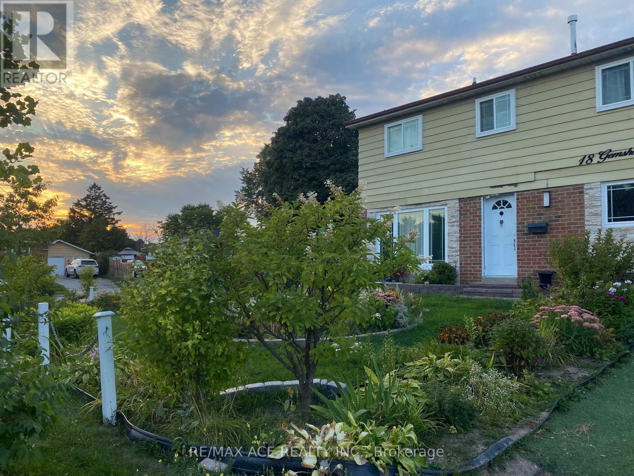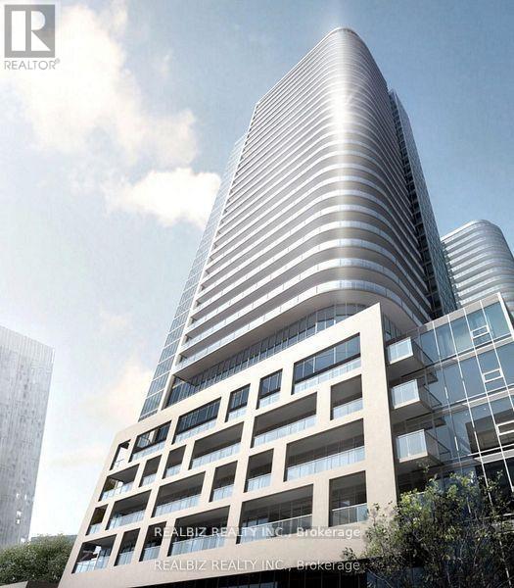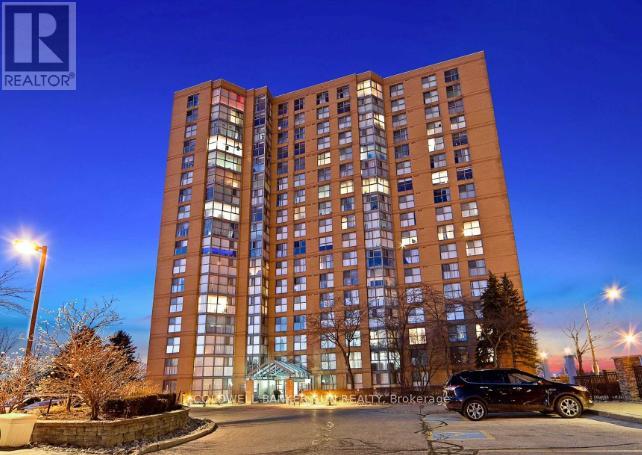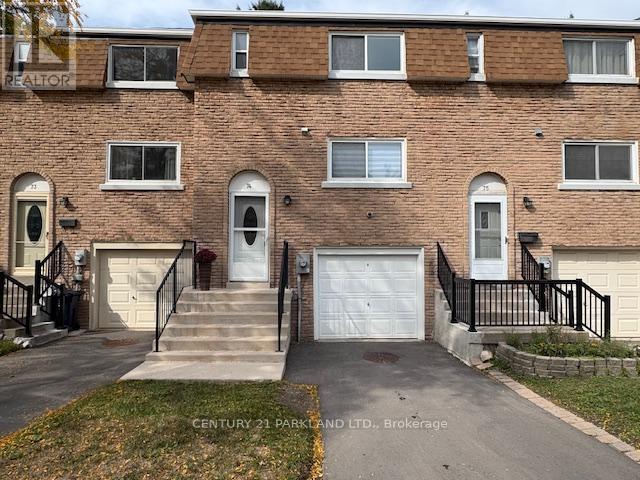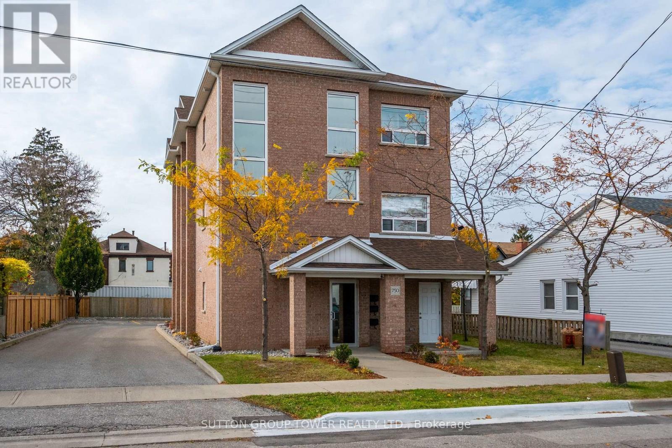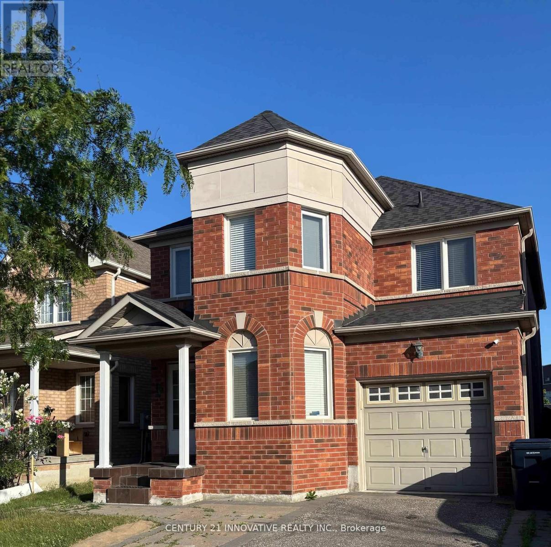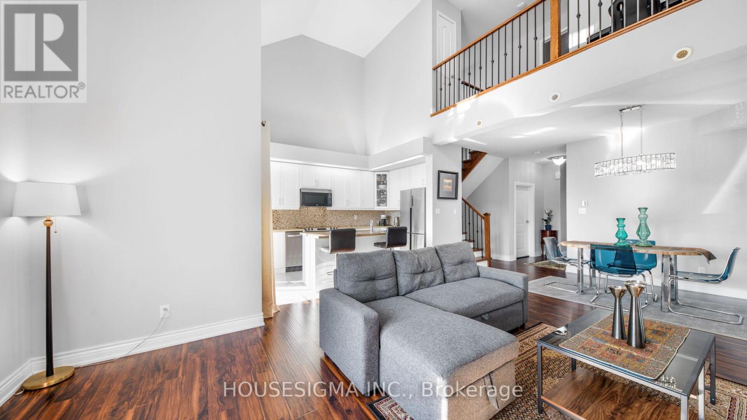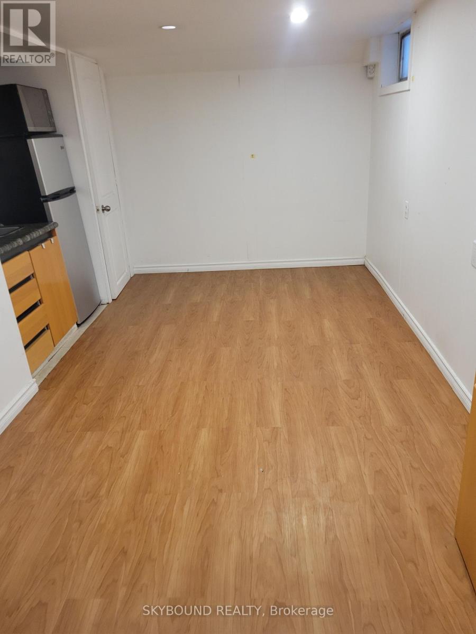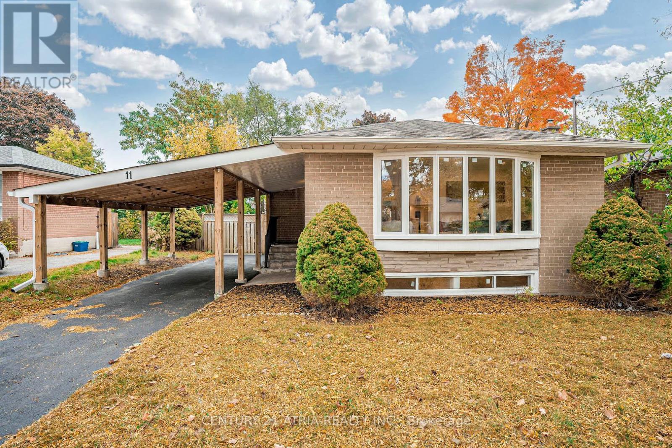1908 - 151 Village Green Square
Toronto, Ontario
Location, Location, Location! Tridel Building With Excellent Maintanence, Spacious And Fuctional Layout For This Corner Unit, . With Lots Of Visitor Parking Stunning Lots Of Visitor Parking, Bbq Areas, Sauna, Exercise Room, Rooftop Garden And Lots More. Great Location: Close To Transit, 401/404 And Shopping! No Pets, No Smoking. (id:50886)
Bay Street Group Inc.
906 - 92 Church Street S
Ajax, Ontario
Welcome to Village Gardens, a well-maintained and sought-after condominium community in the heart of Ajax. This bright and spacious one-bedroom unit offers a functional open-concept layout designed for comfortable living. The combined living and dining area flows seamlessly to a large private balcony, perfect for enjoying your morning coffee or relaxing at the end of the day. Large windows fill the space with natural light, creating a warm and inviting atmosphere. The kitchen provides ample counter and cabinet space, ideal for everyday cooking and entertaining. The primary bedroom is generously sized and features a large closet for convenient storage. A well-appointed four-piece bathroom and fresh, neutral finishes throughout complete the homes welcoming interior. Residents of Village Gardens enjoy an impressive list of amenities, including an indoor pool, sauna, fitness centre, party room, games room, tennis and squash courts, and visitor parking. The building also offers a car wash bay, workshop, and beautifully landscaped grounds surrounded by mature trees and green space .Located just minutes from the 401, Ajax GO Station, shopping, restaurants, parks, and transit, this condo offers exceptional convenience in a peaceful setting. Perfect for first-time buyers, downsizers, or investors looking for a low-maintenance lifestyle in a desirable Ajax location. (id:50886)
Royal LePage Connect Realty
2906 - 88 Grangeway Avenue
Toronto, Ontario
A stunning 1,459 sq. ft. suite with unobstructed skyline views, featuring 2 bedrooms + den (can be used as a 3rd bedroom), 2 baths, hardwood floors, 2 balconies, an oversized primary suite with 2 walk-in closets and ensuite, a gourmet eat-in kitchen with breakfast bar, 2 oversized parking spots on the same level as the locker, and top-tier amenities including 24-hour concierge, indoor pool, guest suite, billiards, and media rooms, all just steps from the subway, Scarborough Town Centre, and groceriesoffering a bright, spacious layout that feels like a house. (id:50886)
Mehome Realty (Ontario) Inc.
18 Gemshaw Crescent
Toronto, Ontario
Nestled in the heart of the well-established Malvern community, this 3-bedroom, 2-bathroom detached home is brimming with potential. Set on a wide lot with impressive frontage, the property offers plenty of space for future enhancements, making it an excellent choice for families, renovators, or savvy investors. Beautiful open concept living/dining room with open concept eat-in kitchen to be to finished to your own taste. With a little vision, this home can be transformed into a modern family retreat or income-generating investment. The location could not be more convenient: steps to local parks, community and recreation centers, shopping malls, schools, and public transit. Easy access to major highways ensures a smooth commute to all parts of the city. (id:50886)
RE/MAX Ace Realty Inc.
2003 - 2033 Kennedy Road W
Toronto, Ontario
Discover modern living at KSquare Condos in the heart of Scarborough! This stunning 2-bedroom, 2-bathroom unit features 9-foot ceilings, floor-to-ceiling windows, and a wrap-around balcony with unobstructed views. Enjoy stainless steel appliances, a full-sized washer/dryer, and the convenience of an included parking space. Located minutes from Hwy 401, TTC, GO Transit, Kennedy Commons, and Scarborough Town Centre, this condo offers easy access to shopping, dining, and top schools like U of T, Seneca, and Centennial Colleges. Amenities include 24-hour security, visitor parking, a gym, library, guest suites, lounge, kids area, and yoga studio. Dont miss this amazing opportunity to own a home in a prime location! (id:50886)
Realbiz Realty Inc.
208 - 90 Dale Avenue
Toronto, Ontario
Experience comfortable and convenient living in this well-appointed 2-bedroom, 2-bathroom condo. This residence features an open-concept layout with a spacious living and dining area, ideal for both everyday living and entertaining. The modern kitchen offers ample cabinetry, quality appliances, and functional counter space. The primary suite includes a private en-suite bathroom and generous closet space, while the second bedroom is perfect for guests, a home office, or additional family members. Additional features may include in-unit laundry and access to building amenities such as a fitness center, lounge, or pool. Ideally situated close to shopping, dining, transit, and major commuter routes, this property presents an excellent opportunity for homeowners and investors alike. (id:50886)
Coldwell Banker Sun Realty
74 - 121 Centennial Road
Toronto, Ontario
Fully Renovated Gem in Desirable Port Union/West Rouge! Welcome To This Stunning, Professionally Renovated Home Located in the Quiet & Family-Oriented Port Union/West Rouge Neighbourhood. Just A Short Walk to the Community Center, Waterfront Trails, Parks, & the Beautiful Shores of Lake Ontario. This Prime Location Offers Easy Access to Schools, Grocery Stores, Transit (Including Rouge Hill GO Station), and Nearby Highway 401, Making Commuting And Daily Errands Seamless. No Detail Has Been Overlooked In This Top-To-Bottom Renovation. The Home Features A Stunning Modern Kitchen With Quartz Countertops, Tile Backsplash, Brand-New Stainless-Steel Appliances & Italian Porcelain Tile. Enjoy Elegant Finishes Throughout, Including Engineered Hardwood Flooring, All New Interior Trim, Doors & Hardware, Pot Lights, Crown Moulding and Designer Chandeliers. The Washrooms Have Been Fully Transformed with Contemporary Tilework, Sleek Vanities, Frameless Glass Shower Panel Allowing Natural Light to Brighten The Room, and Modern Fixtures Delivering Spa-Like Comfort with a Clean, Upscale Design. All Bedrooms Have Been Refreshed with Updated Finishes, Creating Warm, Functional Retreats for the Entire Family. Additional Upgrades Include New Stairs And Custom Railings, A New AC Wall Unit, and a Brand-New Spacious Deck Overlooking A Professionally Landscaped Backyard, Perfect for Entertaining or Quiet Relaxation. The Finished Basement Includes a Rough-In for a Bar or Kitchenette, Offering Added Versatility for Recreation or Hosting Guests. An Exceptional Opportunity to own a Turn-Key Home in one of Torontos Most Connected Waterfront Communities. Just Move In & Enjoy! (id:50886)
Century 21 Parkland Ltd.
750 Albert Street
Oshawa, Ontario
An Amazing Investment Opportunity Or Live-In One Unit While The Other Two Are Rented To Generate Rental Income. Well-Suited For Investors Seeking Immediate Cash Flow, Or Owner-Occupants Looking To Offset Mortgage With Rental Income. This Newly Built All Brick Triplex Is A True Legal 3-Unit Apartment Building Built With The Highest Level Of Standards! Each Unit Is Equipped With Its Own Gas Meter, Hydro Meter, Electrical Panel, And Tankless Water Heater, Ensuring That Current Tenants Pay Their Own Utilities. The Versatility Of This Triplex Is Unmatched. All Units Are Above Ground And They All Have Front And Back Entrances. Each Unit Features An Overall Bright Open Concept Layout With A Laundry Room And A Utility Room And About 1228 Sq. Ft. Main Floor Unit Features Living, Dining & Kitchen With Open Plan Concept & Walkout To Deck. Primary Bedroom With Double Closet & 4 Pc Semi Ensuite, 2nd Bedroom With Walk-In Closet. Second And Third Floor Units Features Living, Dining & Kitchen With Open Concept & Walk Out To Balcony & Powder Room. Primary Bedroom With 2 Closets, & 4 Pc Semi Ensuite, 2nd Bedroom With Walk-In Closet. Mostly Newer Appliances, New Fencing And Landscaping. Unit Assigned Parking. Wise Investment In A City That Is Booming. **EXTRAS** Unit 1-Leased At $2,300 Per Month, Unit 2 Is Now Vacant ($2,300-$2,400 Potential), Unit 3 Leased $1,800/Month (Month To Month). Annual Expenses: Taxes $8,862.49, Insurance $2,470.00, Hydro $1,000.00, Water $1,781.99 (id:50886)
Sutton Group-Tower Realty Ltd.
Basement - 13 Grosbeak Crescent
Toronto, Ontario
Amazing Opportunity To Rent This Bright, Newly Renovated 1 Bedroom + Den Basement Apartment, Located In A Family Friendly Neighbourhood. This Unit Features Modern Updates, Newly Renovated 3 Piece Bathroom, Newly Renovated Kitchen With Stainless Steel Appliances and Quartz Countertops, Separate Entrance, and 1 Parking Spot Included. Easy Access to HWY 401, TTC Transit, Place of Worship, Grocery Stores, Schools, Parks and More. Rent is $1,700 Including Utilities. (id:50886)
Century 21 Innovative Realty Inc.
18 Lovegrove Lane
Ajax, Ontario
Offer Anytime Show with Confidence! A fantastic opportunity for first-time buyers, downsizers, or young professionals! This freshly painted and sun-filled 2-bedroom + den, 2-bath townhouse features soaring 20-ft ceilings in the Great Room, a stylish media loft, and a versatile upper-level den, perfect as a cozy retreat by night and a productive home office by day. Enjoy in-home laundry, extra storage, and a private garage parking spot. Located just minutes from Hwy 401, the 407 extension, GO & Durham Transit, it's perfect for commuters. Walk to Lifetime Fitness, Costco, Home Depot, parks, schools, shopping, dining, and more. A stylish, low-maintenance home in a prime, convenient location with a lot to offer! (id:50886)
Housesigma Inc.
#5 - 746 Coxwell Avenue
Toronto, Ontario
Location! Location! Studio apt in nice older home. Walk to Danforth, Coxwell Subway and Michael Garron Hospital. There is shared laundry. Included all utilities. Kitchen will have microwave, 2 burner hot plate and toaster oven. There is no stove. Use of the backyard. (id:50886)
Skybound Realty
11 Valia Road
Toronto, Ontario
Welcome to 11 Valia Rd. FULLY Renovated from top to bottom, 3 bedroom bungalow with a full 3 bedroom walk up basement apartment (2 separate entrances to basement). Quiet and mature neighbourhood just minutes from UTSC, GO transit, and Lake Ontario with trails and parks nearby. Open concept, front bow window and many pot lights makes this property super bright. Nicely renovated throughout, new doors, new windows, new appliances, functional layout, move in ready whether you are single, a couple, a family and/or an investor looking for rental income!! (id:50886)
Century 21 Atria Realty Inc.

