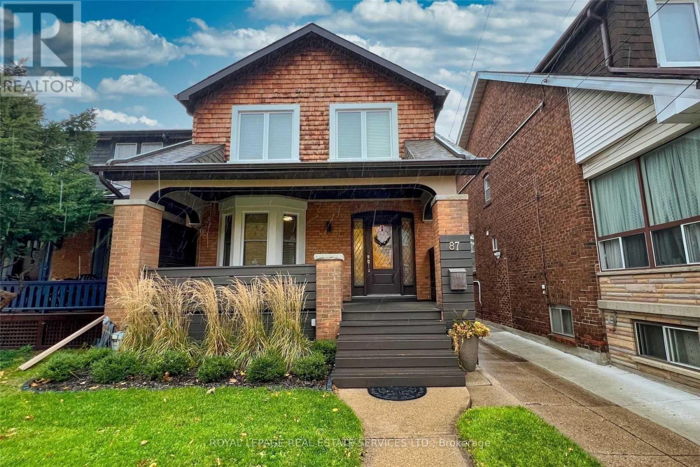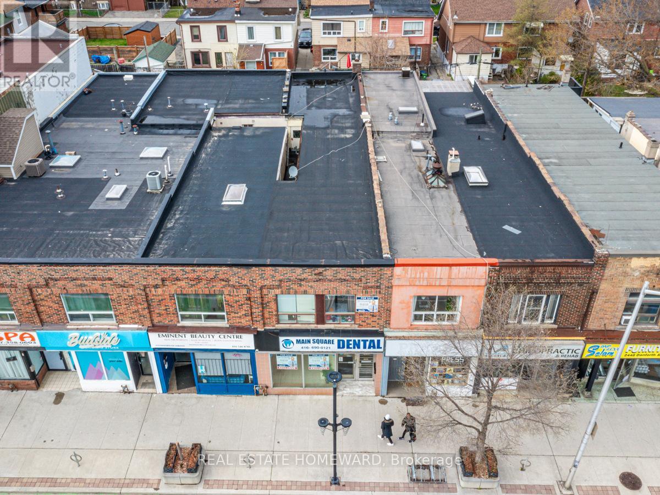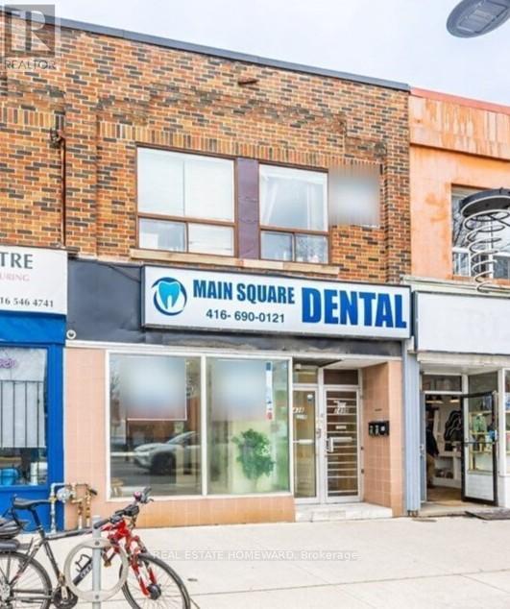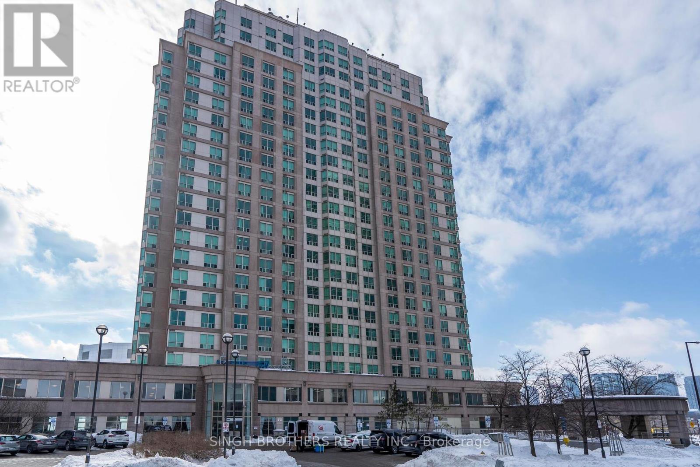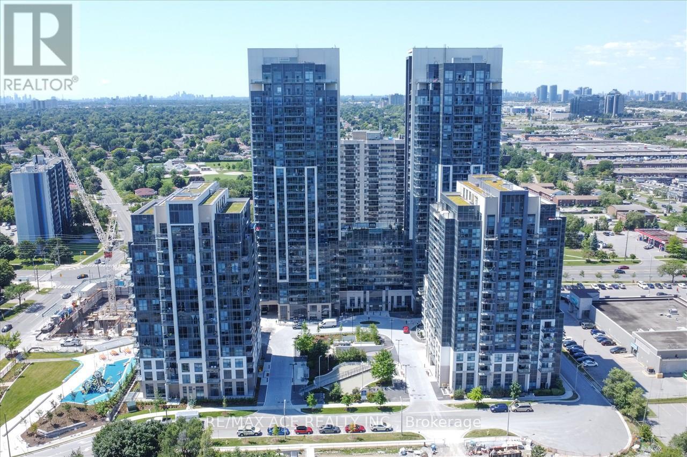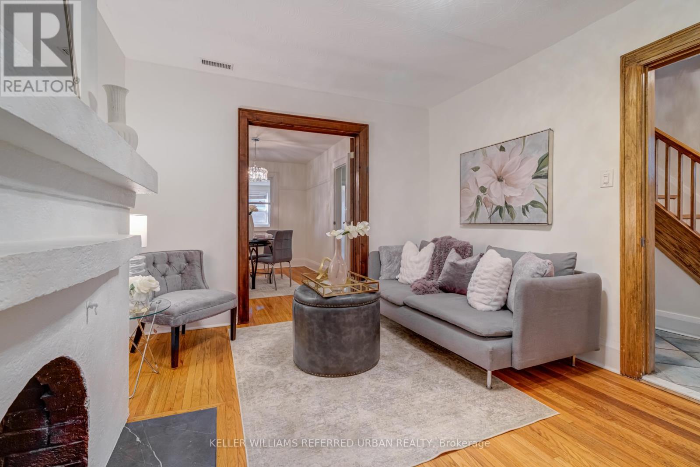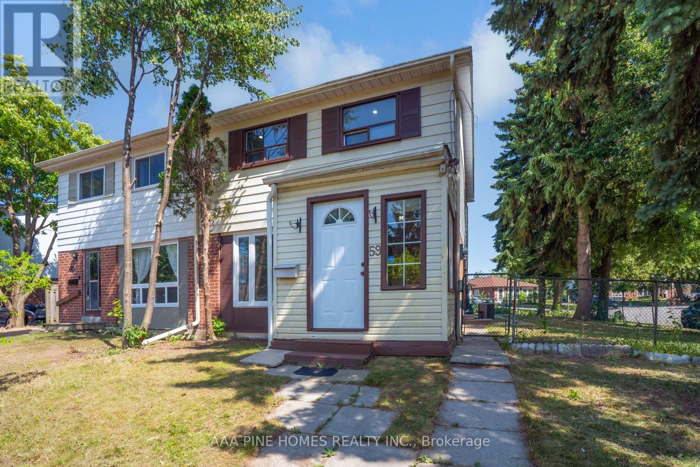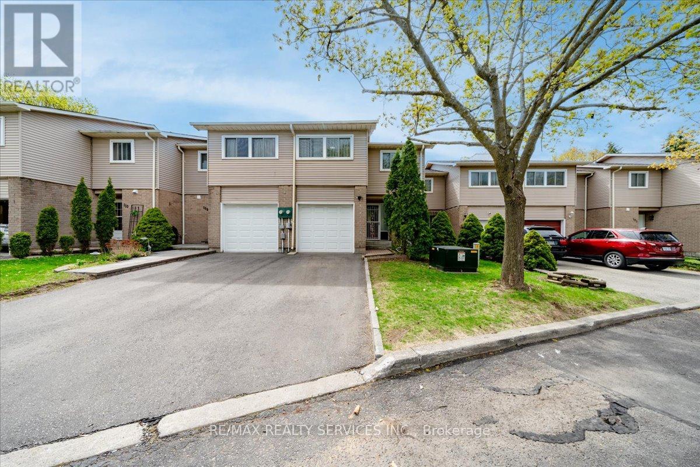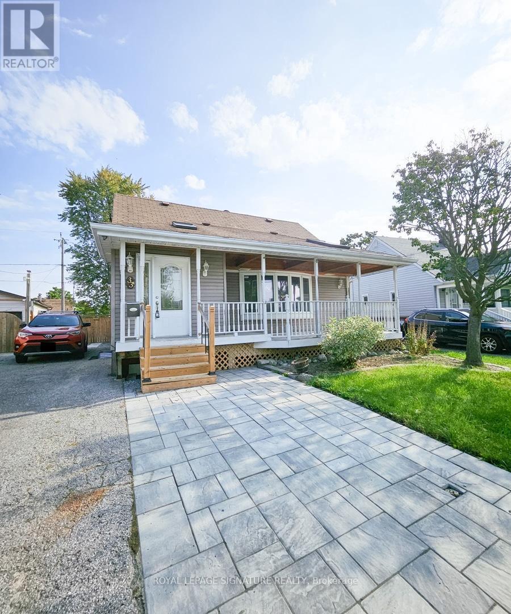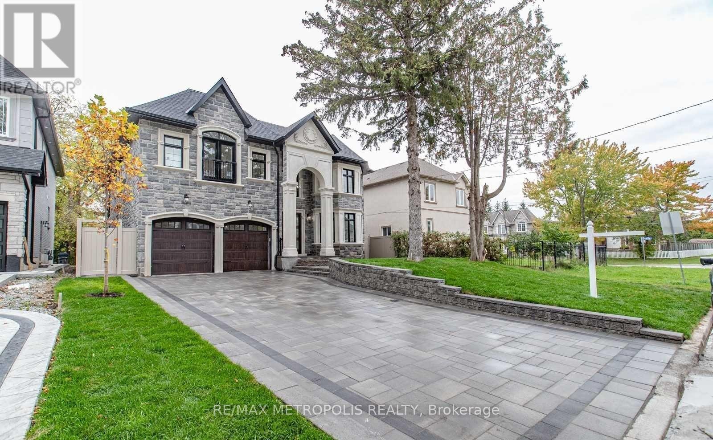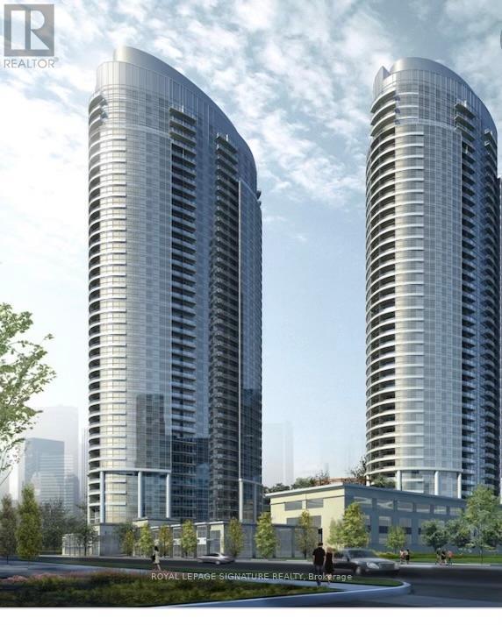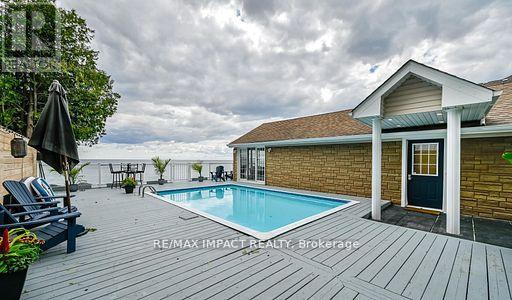Lower - 87 Dawes Road
Toronto, Ontario
Beautifully Maintained Upper Beach Gem At Danforth & Main. Completely Renovated Bright Lower Level Apartment. Approximately 750 sqft with Pot Lights & Stainless Steel Appliances. Spacious Floor Plan with Open Concept Den or Perfect Work from Home Office. Excellent Landlord Looking for AAA Tenant. Steps to Subway, Danforth, Shops, Restaurants, Parks & Schools. Short Walk to Beaches and the Boardwalk. Tenant to pay 35% of utilities. (id:50886)
Royal LePage Real Estate Services Ltd.
2438 Danforth Avenue
Toronto, Ontario
Excellent investment opportunity at 2438 Danforth Ave, just east of Woodbine Ave, close to Main St. GO Station/Subway station. **TWO SEPARATE - 2 BEDROOM APTS ON UPPER LEVEL PLUS approx 1500 sq.ft. COMMERCIAL MAIN FLOOR + FULL BASEMENT extra. Main floor currently setup as a dentist office (over 15 yrs) with separate divided rooms/offices which can be converted according to future tenant/end-user. **VTB option available** Approx TOTAL 2900 SQ.FT. + basement extra. (id:50886)
Real Estate Homeward
2438 Danforth Avenue
Toronto, Ontario
Excellent investment opportunity at 2438 Danforth Ave, just east of Woodbine Ave, close to Main St. GO Station/Subway station. **TWO SEPARATE - 2 BEDROOM APTS ON UPPER LEVEL PLUS approx 1500 sq.ft. COMMERCIAL MAIN FLOOR + FULL BASEMENT extra. Main floor currently setup as a dentist office (over 15 yrs) with separate divided rooms/offices which can be converted according to future tenant/end-user. **VTB option available** Approx TOTAL 2900 SQ.FT. + basement extra. (id:50886)
Real Estate Homeward
1505 - 1 Lee Centre Drive
Toronto, Ontario
An Opportunity You Cant Miss! Step into Unit 1505 where luxury, lifestyle, and breathtaking views come together in perfect harmony. This rare corner suite boasts panoramic, floor-to-ceiling bay windows that frame unobstructed east-facing views imagine waking up every morning to golden sunlight flooding your home. At over 1,000 sq. ft. of open-concept living, this is one of the largest layouts on the floor. The flowing design seamlessly connects the spacious living and dining areas with a sleek, modern kitchen upgraded with a new fridge and range (2024)making it ideal for both everyday comfort and elegant entertaining. The primary bedroom retreat features oversized windows for endless natural light, while the second bedroom offers versatility perfect for guests, a stylish home office, or creative space. Two spa-inspired bathrooms complete the home with timeless finishes. As a resident, you'll enjoy resort-style amenities, a fully equipped fitness center, swimming pool, and 24-hour concierge service all included with all-inclusive maintenance fees for effortless living. Located in a vibrant community, you're steps from public transit, shopping, dining, and lush parks, blending convenience with serenity. This is more than a condo, its your lifestyle upgrade. Don't miss the chance to own this stunning sunlit sanctuary. Schedule your private viewing today and experience luxury living at its finest! (id:50886)
Singh Brothers Realty Inc.
411 - 30 Meadowglen Place
Toronto, Ontario
A Stunning 4th Floor Corner Unit with Unobstructed Views! This spacious and bright 1Bed + Den, 2 Full Bath condo offers a functional open-concept layout with floor-to-ceiling windows and upgraded flooring throughout. The large den can easily be used as a home office. Enjoy a modern kitchen with granite countertops, upgraded bedroom closets from the builder. Step out to a private balcony with breathtaking views. Includes 1 Parking and 1 Locker. Building Amenities Include: Fully Equipped Gym, Outdoor Pool, Outdoor Terrace, Party Room, Meeting Room, Games Room, Kids Playroom, Bicycle Storage, 24-Hour Concierge, and Visitor Parking. Prime Location Minutes to U of T Scarborough, Centennial College, Scarborough Town Centre, Hwy 401, and public transit. A perfect opportunity for families, professionals, or investors looking for luxury and convenience in one place! (id:50886)
RE/MAX Ace Realty Inc.
188 O'connor Drive
Toronto, Ontario
Discover this rarely offered 4+2 bedroom Semi-Detached with a thoughtfully designed extension (main & upper floor) perfectly blending comfort and functionality. Nestled in one of the area's most sought - after neighbourhoods- The Golden Triangle. This home offers spacious living, modern upgrades and a layout ideal for families or even investors as there is potential for 3 units. 3 parking spaces. Enjoy the added square footage, bright interiors and a private backyard retreat-all within walking distance to top schools, parks, shops and public transit. Potential for Laneway House (id:50886)
Keller Williams Referred Urban Realty
59 Burkwood Crescent
Toronto, Ontario
Location, Location. Welcome to 59 Burkwood Crescent, Scarborough, ON. This exceptional corner lot semi-detached residence boasts four bedrooms situated on a generously sized 39 X110 feet lot. Meticulously maintained in a prime Scarborough east location, and is move-in ready, featuring a finished basement with separate entrance offering exceptional income potential or additional living space and a large backyard, ideal for family gatherings and outdoor enjoyment. . This home offers an adaptable layout, ideal for families and first-time home buyers. The eat-in kitchen provides a walk-out to the backyard, perfect for summer enjoyment with family in a quiet and safe neighborhood. Conveniently situated near the TTC, schools, shopping plaza, library, No-Frills, Shoppers Drug Mart, Walmart, and mere minutes from Highway 401. This exceptional opportunity to own a beautiful semi-detached home should not be missed. (id:50886)
Aaa Pine Homes Realty Inc.
108 - 1133 Ritson Road N
Oshawa, Ontario
This is a fantastic opportunity to own a well-located townhome in a highly desirable family-friendly neighbourhood, offering unbeatable convenience with L.A Fitness, Groceries, Medical Facilities, Restaurants, Schools, Parks & Public Transit within walking distance. The home features a recently renovated kitchen with ample cabinetry and a walk-out to the backyard, while the main level is bright and modern with newly installed pot lights. Upstairs you will find 3 spacious bedrooms and a private 4 - piece bath, making this move in ready townhome ideal for first-time buyers or investors-don't miss out, as properties in this prime location won't last long! Motivated Seller! (id:50886)
RE/MAX Realty Services Inc.
33 Woodhouse Crescent
Ajax, Ontario
The perfect place for a young couple or small family to call home. Recently renovated with comfort and style in mind, this spacious unit offers a warm and welcoming atmosphere with all the modern upgrades you've been looking for. Step inside to discover sleek porcelain tile flooring, a sun-filled bow window, and an open, light-filled layout that makes everyday living feel easy and enjoyable. The kitchen is a standout feature, boasting elegant stone countertops and stainless steel appliances ideal for everything from casual breakfasts to family dinners. Whether you're entertaining guests or enjoying quiet nights in, this space is designed to suit your lifestyle. Outside, a charming wood front porch offers the perfect spot for your morning coffee or watching the kids play, with a peaceful park view right across the street. Set in a friendly, family-oriented neighbourhood close to schools, shops, public transit, Highway 401, Ajax Waterfront Park, this home offers the perfect balance of comfort, convenience, and community. Don't miss this rare opportunity to settle into a beautiful home thats ready for you to move in and make your own. (id:50886)
Royal LePage Signature Realty
50 Bellefontaine Street
Toronto, Ontario
Beautiful Custom Built Home Located In One of the Most Sought After Neighborhoods in Scarborough. This house is approximately 4400 sq ft above grade plus a finished basement. It features a Stone Exterior and high ceilings throughout including a 20 Feet High Ceiling In Living Room & Entrance. Highlights of the House include Built-In Branded Stainless Steel Appliances, Coffered Ceilings In the Family Room And Breakfast Area, Circular Floating Stairs From Basement To 2nd Floor, Pot Lights Through-Out and a Large Walk-Up Entrance To The Basement in the Backyard. Close To Hwy 404 & 401, Shopping Centres, High Ranking Public School, Banks, TTC, GO Station... (id:50886)
RE/MAX Metropolis Realty
321 - 135 Village Green Square
Toronto, Ontario
Welcome to the Solaris II! This 1 BR, 1 Den, 652 SF Tridel-Built Condo in Central Scarborough has a very functional layout, West-Facing, with Modern Kitchen Appliances. Low Floor for easy in and out with no elevator delays. This building is loaded with amenities and is located near highways, public transit and shopping. Very close to the Kennedy Commons shopping area and the Scarborough Town Centre Transit/Shopping/Entertainment Hub (id:50886)
Royal LePage Signature Realty
59 Cedar Crest Beach Road
Clarington, Ontario
Spectacular opportunity for homeowners and investors alike, to enjoy this tastefully renovated bungalow with a lake-facing inground pool in waterfront Bowmanville! Sellers would like to remark that this property has the potential to add a 4th bedroom with lakeview, on top of the lakeviews from all the existing bedrooms, to either personally enjoy or utilize as a short-term rental business generating considerable income. There is also a flowing well that provides an abundance of clean, fresh water. Port Darlington beachfront and all amenities are just a short distance away. A truly wonderful and rarely offered property, make it yours today! (id:50886)
RE/MAX Impact Realty

