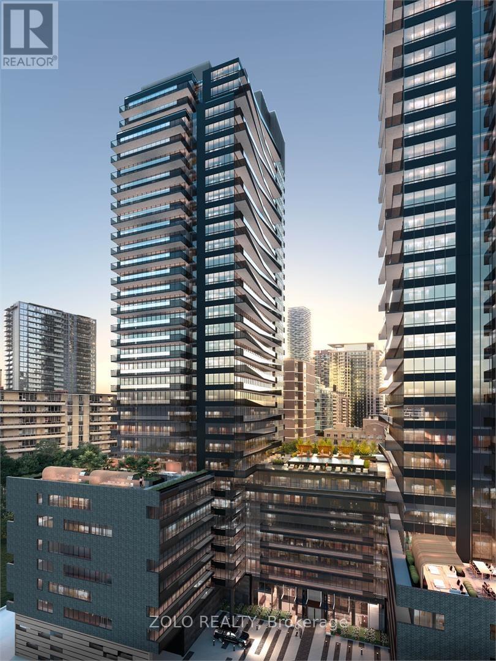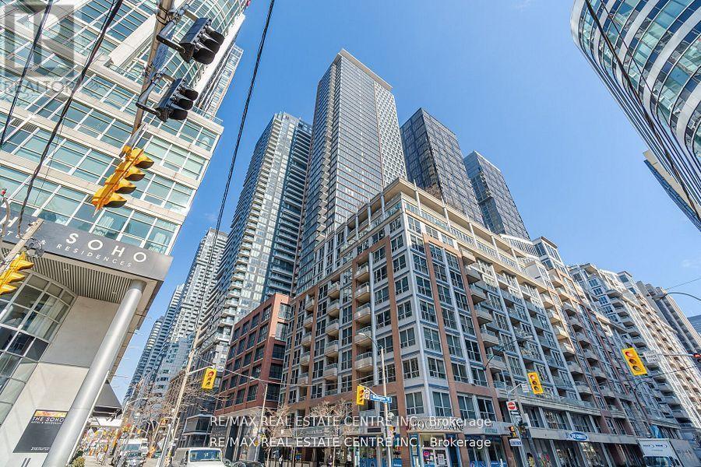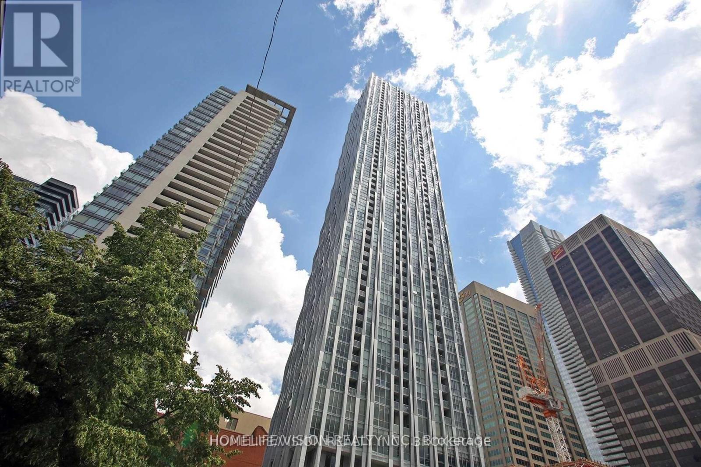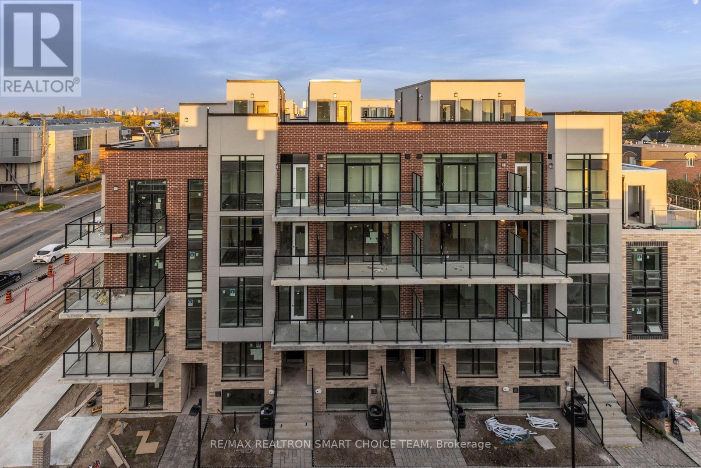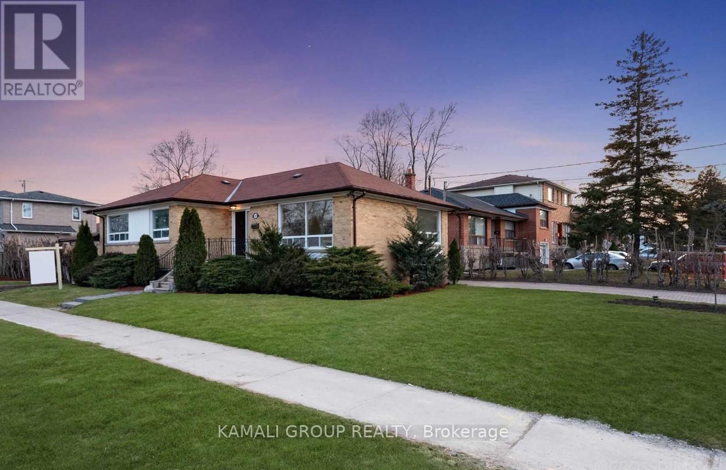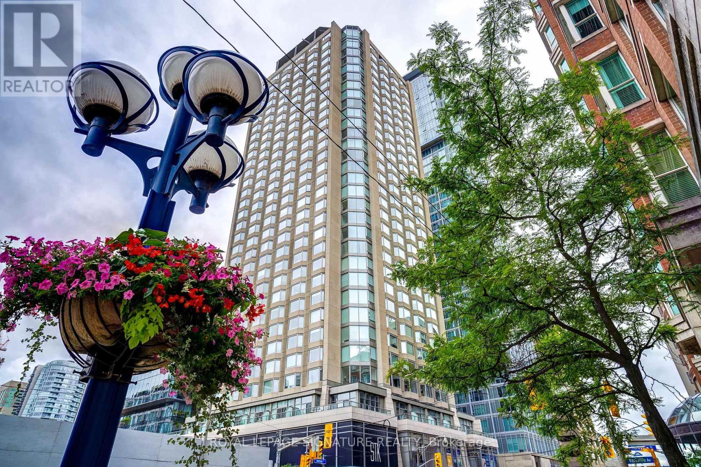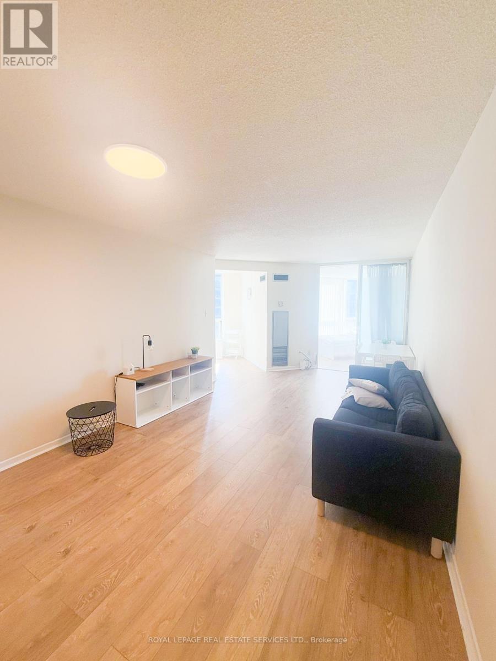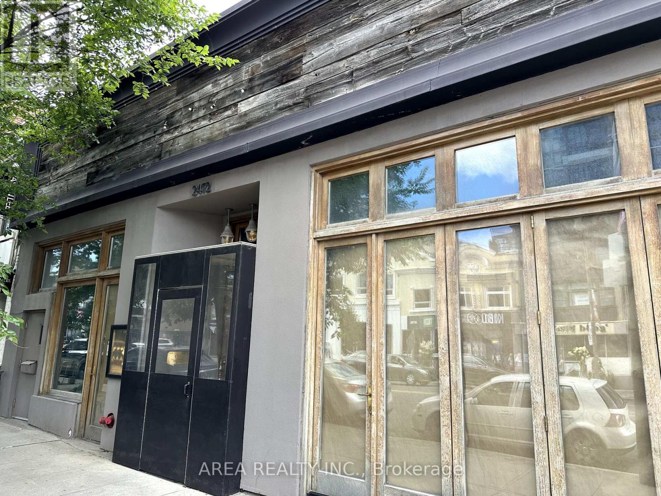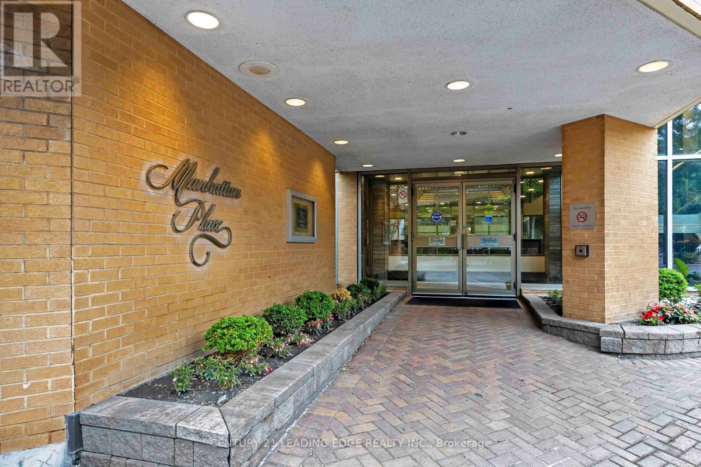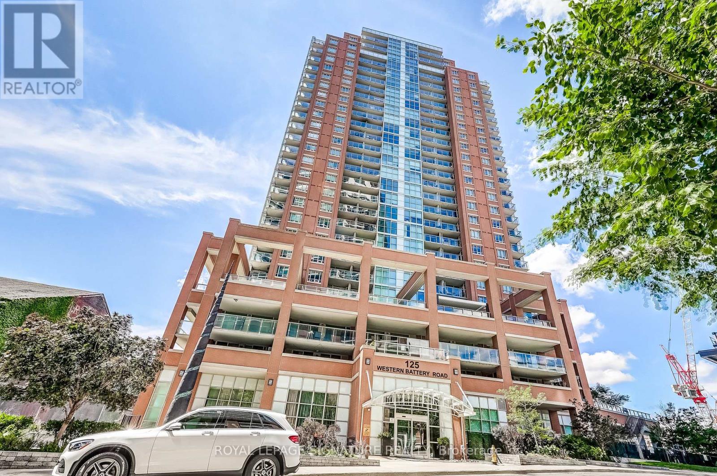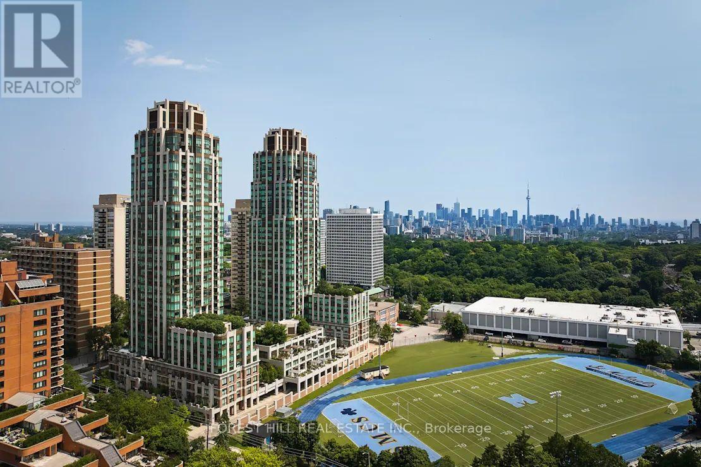3110 - 127 Broadway Avenue W
Toronto, Ontario
Welcome to Unit 3110 a modern one-bedroom suite with floor-to-ceiling windows and a clear east-facing view with no buildings blocking your outlook. Enjoy a sleek design and an abundance of natural light throughout the unit.The building offers luxury amenities: a fitness centre, walking track, outdoor pool, party room, guest suites, and more.Located in Midtown Toronto, steps from the TTC subway, close to Eglinton LRT, dining, shopping, and parks. A vibrant and highly desirable location with everything you need right at your doorstep. (id:50886)
Zolo Realty
3001 - 55 Mercer Street
Toronto, Ontario
South - Facing Condo In The Heart Of Downtown Toronto. With Amazing Views Of The CN Tower & Skydome. Offering Contemporary Living In A Newly Luxurious Building Constructed In 2024. Located On The 30th Floor With Stunning Views Of Downtown Toronto. Stunning Brand New Condo Unit With 1 Bedroom + 1 Den & 1 Three Piece Washroom. Laminate Floors Throughout The Unit. Large Windows, 9' Ceilings, Modern Kitchen W/ Quartz Countertop And Built In Appliances. Grand Lobby Furnished By FENDI Features 18,000 sq. ft Of Indoor And Outdoor Amenities For Residents To Enjoy, Outdoor Fitness And Basketball Court, BBQ's And Fire Pits, Dog Walking Area. 24 HR Indoor Fitness Centre With Peloton Bikes, Valet Parking, and many more. Located in the Vibrant Entertainment District, steps away from Union Station, the Financial District, and the Waterfront all just a short walk away. Unit Comes With Parking !! (id:50886)
RE/MAX Real Estate Centre Inc.
2009 - 1 Yorkville Avenue
Toronto, Ontario
If location is everything then 1 Yorkville Ave has it all. One of Canada's most luxurious neighbourhoods. Unique building with incomparable amenities. East facing unit that will forever be an unobstructed city view. The unit is 1 Bed Plus Den. The Den can be easily used as a second bedroom, includes a big window, closet and door. 9 feet flat ceiling, s/s appliances, quartz counter top and wood flooring throughout. Amenities; roof top recreation area, open air theatre, indoor and outdoor pool, gym, aqua massage room, sauna, party room and much more to list here. Steps away from world class shopping, Michelin star restaurants and chic café's. (id:50886)
Homelife/vision Realty Inc.
41 - 871 Sheppard Avenue W
Toronto, Ontario
Welcome to Greenwich Village, a stylish and spacious 1,100 SF modern condo townhome nestled in the heart of Clanton Park. This rare 2-bedroom + study, 2-bathroom unit offers a thoughtfully designed layout with exceptional features that elevate everyday living. Enjoy the convenience of a nearby underground parking spot just steps from your door and the added benefit of being one of the few units where you can temporarily stop in front to unload groceries or drop off family, making life that much easier. Step inside to discover an open-concept living and dining area with rich hardwood floors, a sleek kitchen outfitted with stainless steel appliances, quartz countertops, and custom roller blinds. The primary bedroom boasts floor-to-ceiling windows, a private balcony, and a generous double closet. The second bedroom features a skylight and built-in closet organizers, while the dedicated study offers a bright workspace with walk-out access to another balcony. Enjoy morning coffee or evening wine on either of your two private balconies, or head up to your 247 SF rooftop terrace with stunning southeast views of the city skyline and CN Tower perfect for BBQs, entertaining, or simply relaxing under the stars. With ensuite laundry, central air, and a tankless water heater, comfort and convenience are built in. Located steps from public transit, parks, schools, restaurants, and Yorkdale Mall, this townhome offers the perfect blend of urban accessibility and residential tranquility. Whether you're a professional, a small family, or someone seeking a vibrant yet peaceful lifestyle, this unit checks all the boxes. Don't miss your chance to lease one of North Yorks most desirable townhomes. Schedule your viewing today and experience elevated living in Greenwich Village. (id:50886)
RE/MAX Realtron Smart Choice Team
Bsmt 2 - 169 Brighton Avenue
Toronto, Ontario
1+1 Bedroom Apartment Including Parking! Open Concept Layout, Modern Renovated Kitchen, Huge Above Grade Window, Laminate Flooring, LED Lighting, Pot Lights, Steps To Parks, Minutes To Sheppard West TTC Subway Station, Schools, Amenities, Yorkdale Shopping Centre & Hwy 401 (id:50886)
Kamali Group Realty
301 - 200 Keewatin Avenue
Toronto, Ontario
Tucked into the lush, tree-lined landscape of Keewatin Avenue, this rare, boutique, design-forward residence offers just 36 suites - exclusive, architectural, and unapologetically bold. The Keewatin isn't for everyone. Its for those who move differently, who demand more than the ordinary. Suite 301 is a statement in refined living - 979 sq. ft. of flawless design that lives like a home, not a condo. Whether its downsizing without compromise or the ultimate pied-a-terre, this is sophistication without limits. The Scavolini kitchen commands attention with its oversized waterfall quartz island, integrated storage, and sleek, dramatic finishes - anchoring a space built for gatherings that linger late into the night. The open plan flows seamlessly into an expansive living and dining area, while the primary suite redefines indulgence with a walk-in closet and a spa-inspired ensuite that feels like a five-star retreat. A flexible den/2nd bedroom and second full bath adapt effortlessly - guest room, nursery, or private studio - without giving up an ounce of style. Step onto your private terrace and extend your living outdoors - al fresco dining, morning espresso, or late-night cocktails under the stars. At The Keewatin, luxury is bold, curated, and deeply personal. Steps to Yonge, Mt. Pleasant, fine dining, and transit, this architecturally distinct residence is more than an address - its a lifestyle. This is The Keewatin. Iconic. Uncompromising. Like nothing else. (id:50886)
Royal LePage Terrequity Realty
1218 - 155 Yorkville Avenue
Toronto, Ontario
Experience Luxurious Urban Living at its Finest in this Iconic Address , Nestled in the Vibrant Heart of Yorkville Amazing Luxury Two-Bedroom Condo With Locker On The Same Floor And a Rare Parking Spot.Prestigiously Located Right In The Heart Of Yorkville, This Exquisite Two-Bedroom, Two-Bathroom Residence at 155 Yorkville Ave Offers Unparalleled Elegance In One Of Toronto's Most Distinguished Neighbourhoods.Located In The Prestigious Former Four Seasons Hotel,This Building Exudes Luxury, Convenience and Sophistication.Luxurious Grand Lobby,24 Hours Concierge, Valet Parking.Experience Five-Star Living Surrounded by Upscale Shopping Right on Your Doorstep. Enjoy The Newly Renovated Hazelton Lanes, and Some of The City's Finest Restaurants and Cafes. Easy Access to the TTC Subway, TWO Blocks From The University of Toronto, Offering the Perfect Blend of Sophistication and Convenience.Exceptional Opportunity in the Heart of Yorkville Perfect for Personal Enjoyment, Investment, or Both!!This Exceptional Property Truly Offers the Best of Yorkville Living (id:50886)
Royal LePage Signature Realty
1212 - 44 St. Joseph Street
Toronto, Ontario
Welcome to the Polo Club II in the desirable Bay Street Corridor! Newly renovated and FULLY FURNISHED bedrooms in a 3 Bedroom 2 Bathroom Unit. 2 BEDROOMS ARE AVAILABLE (leased separately):Tertiary Bedroom. Master's bedroom and 2nd bedroom are leased. This bright, open-concept unit features 2 sleek bathrooms, a spacious living area and kitchen with built-in appliances. Unit is ALL INCLUSIVE! All utilities are included in there (including Internet and Cable). Premium amenities include 24-Hour Security, Outdoor Pool, Terrace with BBQs, Hot Tub, Gym and Sauna. This unit is within walking distance to the University of Toronto, Toronto Metropolitan University, Bloor-Yorkville, The Eaton Centre and Yonge-Dundas Square, and ideally located steps to the TTC Subway (both lines 1 and 2) and Streetcars. Looking for immediate occupancy with a minimum 1-year lease; looking to lease all three bedrooms! (id:50886)
Royal LePage Real Estate Services Ltd.
2472 Yonge Street
Toronto, Ontario
Prime retail/commercial space available for lease at 2472 Yonge St in Torontos vibrant Yonge and Eglinton corridor. The ground-floor consists of 2 units that offer exceptional street presence with large display windows, high ceilings, and excellent visibility in a high-traffic area steps from Eglinton Station and the upcoming Crosstown LRT. Surrounded by national retailers, cafés, and dense residential developments, the space is ideal for retail, restaurant, medical, service, or boutique showroom use. A rare opportunity to establish your business in one of Torontos most desirable commercial hubs. The first retail unit is 2144 sq ft with a mezzanine of 648 sq ft at $30 net, and the second main floor unit is 2418 sq ft with a mezzanine of 1180 sq ft. Previously a fully fixtured restaurant with liquor license and new roof, this newly demised space is ready for the next operator! (id:50886)
Area Realty Inc.
1806 - 131 Beecroft Road
Toronto, Ontario
Welcome to Manhattan Place at 131 Beecroft Rd, where sophistication meets convenience in the heart of North York! This bright and spacious 2-bedroom, 2-bathroom condo offers a rare open-concept layout with an impressive 1,590 square feet of living space, a true gem for those seeking size, style, and ease of living. Step inside to discover modern Quartz Countertops, Pot Lights throughout, and an abundance of Natural Light that pours through the Expansive floor-to-ceiling Windows, highlighting every detail of this beautifully maintained home. The spacious Primary Bedroom is your personal retreat, featuring a large walk-in closet and a 4-piece Ensuite for ultimate comfort. The Second Bedroom offers a great space for guests, a home office, or a sewing and craft room. Enjoy the benefits of a worry-free lifestyle with all utilities included: heat, hydro, water, cable, and even 24-hour security. The friendly, Professional Concierge personnel and pristine lobbies and common areas elevate the everyday experience. Outstanding amenities include a wonderful Heated Indoor Pool w/ Sauna, Squash and Basketball Courts, Party and Game Rooms. Live in a community where comfort and convenience come standard. Don't miss your chance to own in this wonderfully-managed and sought-after building with everything you need at your doorstep. Your spacious, carefree lifestyle awaits at Manhattan Place. Book your private showing today! (id:50886)
Century 21 Leading Edge Realty Inc.
210 - 125 Western Battery Road
Toronto, Ontario
A true gem in the heart of Liberty Village. From the moment you step inside of this rarely offered, newly renovated 2 bedroom, 2 bathroom corner unit you will be captivated by the soaring 16 foot ceilings. Sun drenched and full of natural light with floor to ceiling windows at every turn. The sleek kitchen comes equipped with modern cabinetry, high end quartz counters and quartz backsplash, stainless steel appliances, black hardware and opens up to the massive living and dining area. The spacious primary bedroom has a large walk-in closet and ensuite bathroom that was just upgraded with high end finishes. Now lets talk about the 622 sq ft wrap around balcony which is one of the many showstoppers in this unit and has gorgeous views of everything Liberty Village has to offer. You will never be short of space when you are entertaining or hosting parties. Includes approved plans, permit and drawings for a 2nd floor, 3rd bedroom or family room addition. Don't miss your chance to see this one-of-a-kind loft style unit in one of the best neighbourhood's in Toronto. (id:50886)
Royal LePage Signature Realty
1604 - 320 Tweedsmuir Avenue
Toronto, Ontario
*Free Second Month's Rent! "The Heathview" Is Morguard's Award Winning Community Where Daily Life Unfolds W/Remarkable Style In One Of Toronto's Most Esteemed Neighbourhoods Forest Hill Village! *Spectacular 2Br 1Bth N/E Corner Suite W/Balcony+High Ceilings! *Abundance Of Floor To Ceiling Windows+Light W/Panoramic Cityscape Views! *Unique+Beautiful Spaces+Amenities For Indoor+Outdoor Entertaining+Recreation! *Approx 790'! **EXTRAS** Stainless Steel Fridge+Stove+B/I Dw+Micro,Stacked Washer+Dryer,Elf,Roller Shades,Laminate,Quartz,Bike Storage,Optional Parking $195/Mo,Optional Locker $65/Mo,24Hrs Concierge++ (id:50886)
Forest Hill Real Estate Inc.

