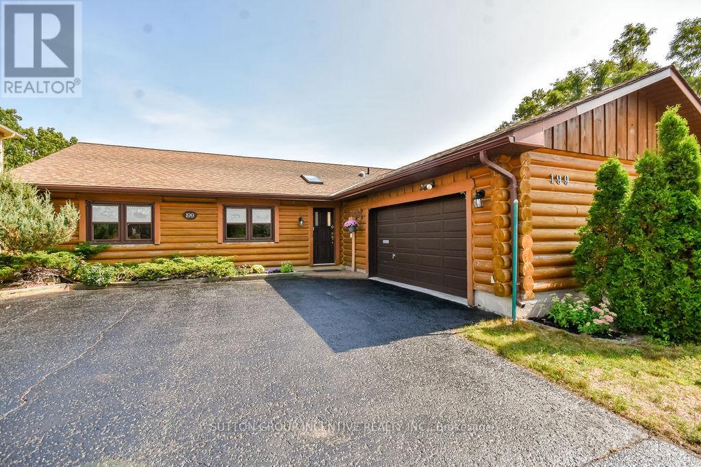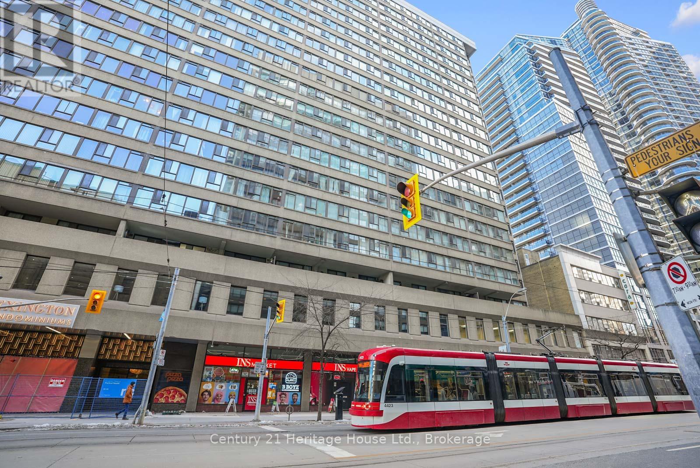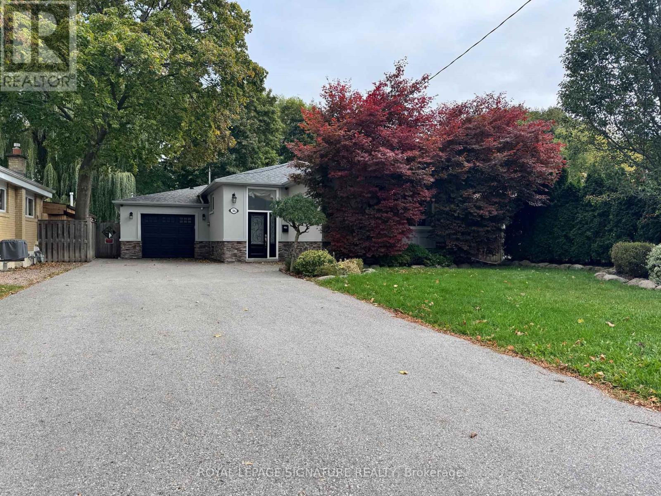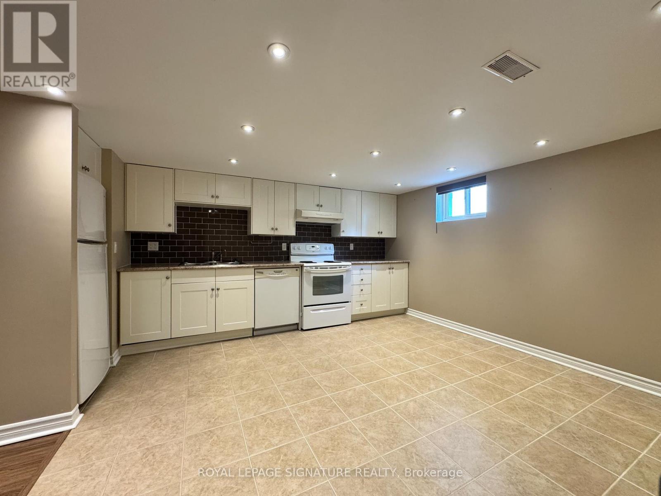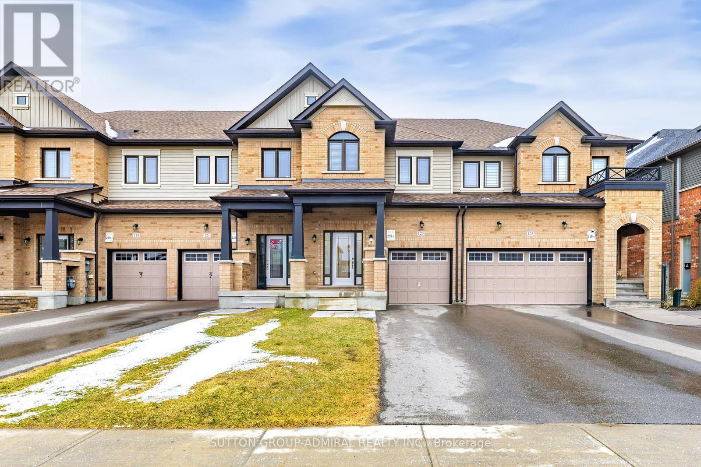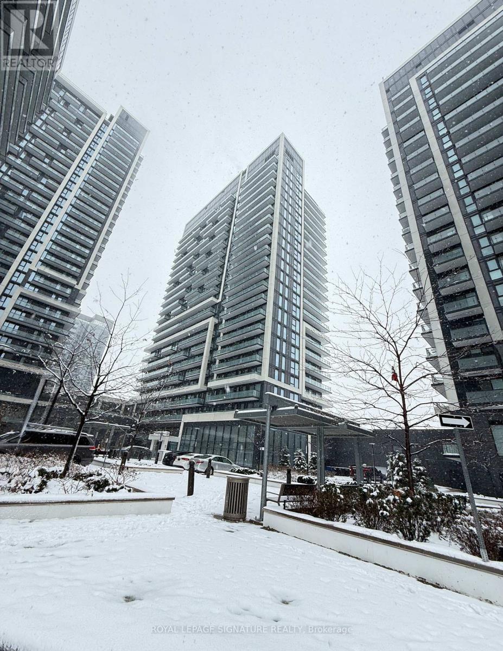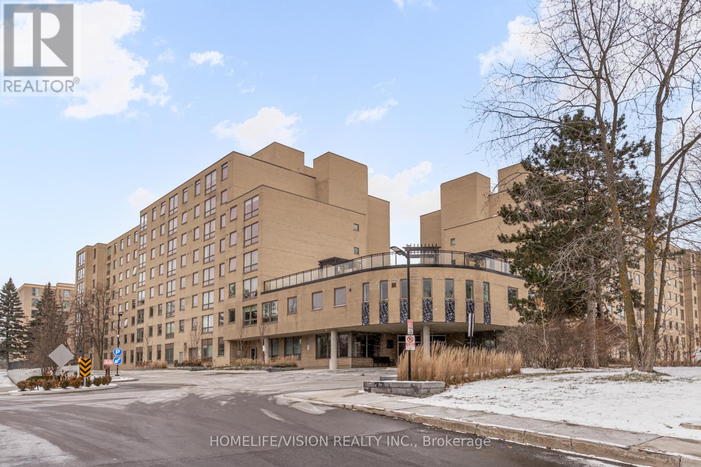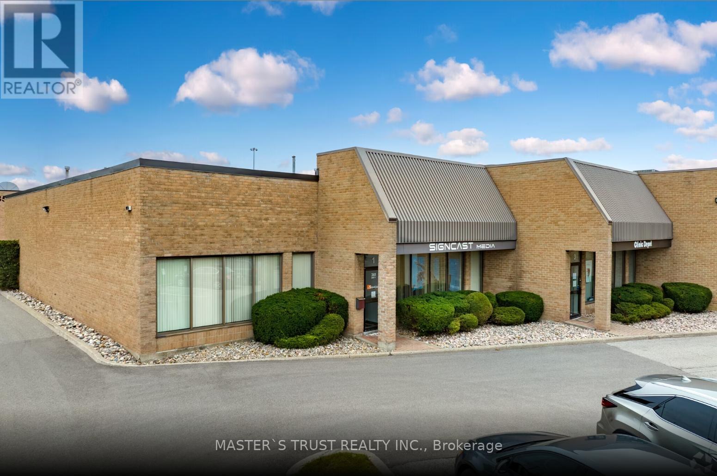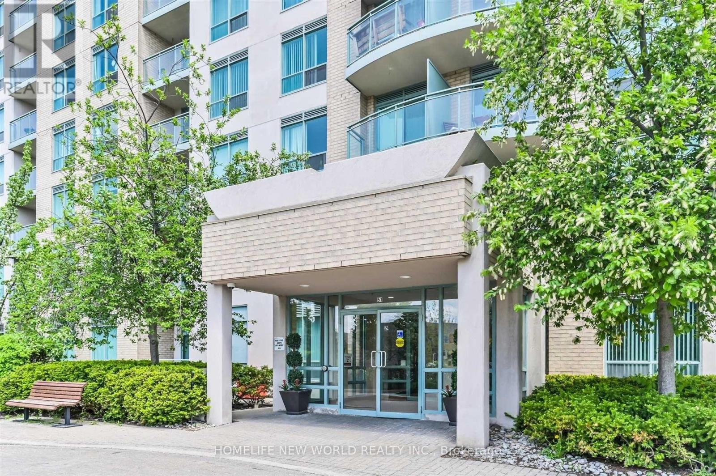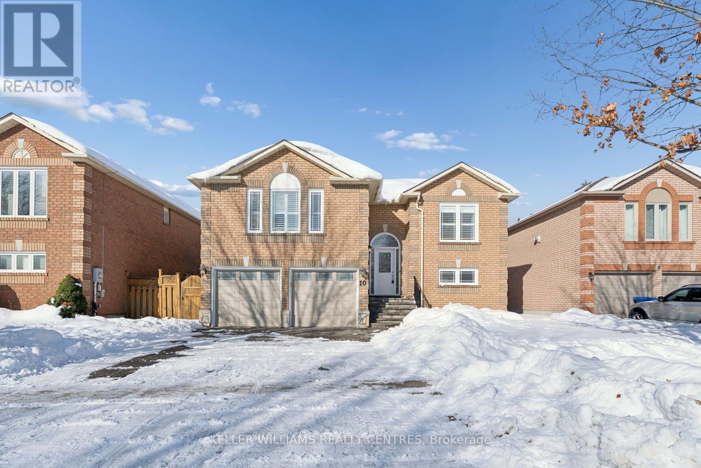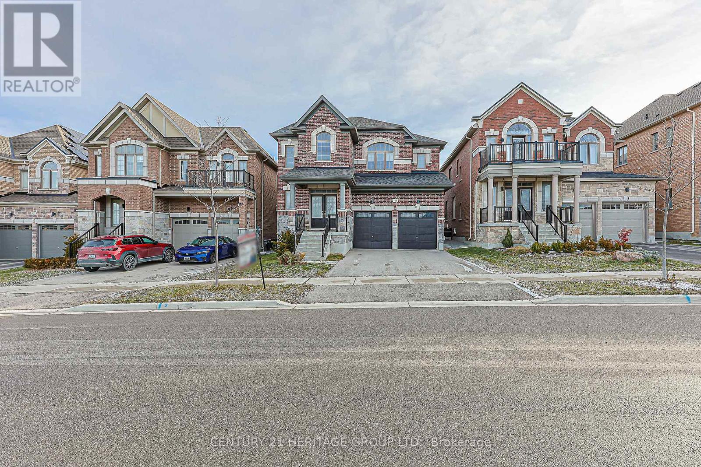199 Anne Street N
Barrie, Ontario
Amazing SIZE for the $! If you drive up "Anne Street" you will know this house. This "Log" home stands out from the ordinary. Very Quiet inside house. Custom large bungalow (Over 1900 Sq Ft per Level as per MPAC) with amazing 60 X 200 Mature Treed Fenced Yard. Access to Basement from 2 Car Garage. Staircase down to Laundry room. Bright foyer with Skylight. Huge Living Room/Dining Room open concept living area with Vaulted Ceilings 12' highest point. Floor to Ceiling Stone Fireplace. W/O to Deck & private yard. Eat-Kitchen with Breakfast Eating Area. W/O to Garage. Nice size rear master with Vaulted Ceilings, W/I Closet & 4pc Ensuite. 2 Nice size front bedrooms & 4pc Main Bathroom. Freshly Painted & Carpeted t/out Main Level. Perfect basement set up for in-law suite. Finished Rec Room with O/S Bar. Laundry Room (kitchen?) with Walk-Up to Garage & Huge unfinished area for bedrooms & bathroom?. New HWT (on demand) & Furnace 2020. 200 Amp Panel. HWT on demand (Owned); FAG (2020) ; Cen Vac & Hose, Fridge, Stove, Dishwasher, W&D, all window coverings; water softener (Owned) (id:50886)
Sutton Group Incentive Realty Inc.
15 Huron Circle
Wasaga Beach, Ontario
Seasonal retreat in popular Countrylife Resort. (7 months Aril 26thst-Nov 16th). Short walk to the Beach! Immaculately maintained 2004 Quailridge features a 12 x 40 deck, 2 bedrooms and is situated on a centrally located landscaped lot. Waterfront site very close to the sandy shores of Georgian Bay this cottage offers you privacy, location and low maintenance exterior with parking for two cars. Landscaped yard with plenty of private outdoor living space. This Cottage is ready for your family to start enjoying the summer! Resort features pools, splash pad, clubhouse, tennis court, pickle ball, play grounds, mini golf and short walk to the beach. Gated resort w/security. This unit has been very well maintained and is a pleasure to show! Seasonal Site fees for 2025 are $6,419 plus HST. (id:50886)
RE/MAX By The Bay Brokerage
609 - 45 Carlton Street
Toronto, Ontario
A rare opportunity in downtown Toronto-welcome to 45 Carlton Street, Unit 609, a spacious 1,300 sq. ft. corner suite in one of the city's classic full-size residential buildings. Built in an era when condos were designed for people and families to actually live in, this suite offers true space, comfort, and practicality that newer buildings simply don't match. Freshly painted and professionally cleaned, the suite features a functional split-bedroom layout, a large enclosed den ideal for work or guests, and abundant natural light throughout. The kitchen provides excellent storage and an efficient, everyday layout. A full-size laundry room adds convenience seldom found in modern condos. Both bathrooms have been updated and are well maintained. Condo fees cover ALL heating, hydro, and water costs, providing exceptional value, predictable monthly expenses, and a worry-free ownership experience. The suite includes one exclusive underground parking spot and a dedicated locker, enhancing ease and flexibility for everyday living. The Lexington is known for its extensive amenities: 24/7 concierge, indoor pool, sauna, large gym, indoor running track, basketball court, party room, library, crafts room, and a rooftop sundeck with BBQ area-offering one of the most complete amenity packages in the area. Located steps to College Station, Maple Leaf Gardens/Loblaws, TMU, hospitals, Allan Gardens, Church-Wellesley Village, shops, restaurants, and the Financial District. Spacious, well-managed, and ideally located-Unit 609 is a standout opportunity for buyers seeking real square footage, full-service amenities, and outstanding value in the heart of the city. (id:50886)
Century 21 Heritage House Ltd.
Main - 36 Johnson Road
Aurora, Ontario
Main Floor With Extra Room In Basement. Nestled on a quiet, child-friendly street in the heart of the sought-after Aurora Highlands community, this delightful bungalow offers the perfect blend of comfort, privacy, and tranquility. Surrounded by mature trees and lush landscaping. The serene backyard feels like your own private retreat ideal for relaxing evenings, weekend gatherings, or peaceful morning coffee. Inside, this well-maintained home exudes warmth and character, featuring two full kitchens and a layout that suits both growing families and downsizers alike. The spacious living areas are bright and inviting, while the generous lot offers endless potential for outdoor enjoyment or future expansion. Lastly, The finished, heated garage is a standout feature, offering a dedicated workbench area for hobbyists, mechanics, or those in need of extra storage and workspace. Enjoy the rare combination of suburban charm and convenience, all just minutes from top-rated schools, parks, shopping, and transit. (id:50886)
Royal LePage Signature Realty
Lower - 36 Johnson Road
Aurora, Ontario
Lower Level. Nestled on a quiet, child-friendly street in the heart of the sought-after Aurora Highlands community, this delightful bungalow offers the perfect blend of comfort, privacy, and tranquility. Surrounded by mature trees and lush landscaping. Inside, this well-maintained home exudes warmth and character, featuring kitchen and a layout that suits both growing families and downsizers alike. The spacious living areas are bright and inviting, while the generous lot offers endless potential for outdoor enjoyment or future expansionjust minutes from top-rated schools, parks, shopping, and transit. (id:50886)
Royal LePage Signature Realty
123 Arnold Crescent
New Tecumseth, Ontario
Gorgeous freehold townhome in the desirable treetops community in Alliston. Bright and modern, open concept layout! 9Ft smooth ceilings on main. hardwood on main, 2nd floor hallway. Modern kitchen with quartz countertop, design glass backsplash, masssive centre island with breakfast bar, under-cabinet lighting, S/S appliances. Oak staircase with iron pickets. Large master bedroom with walk-in closet & 3pc ensuite with Frameless Glass Shower. 2nd floor laundry with sink and linen closet. Unspoilded basement with cold Room. 200 Amp electrical panel. Large fenced backyard. Walking distance to school. Just minutes From Park, Nottawasaga Golf Resort. Perfect location. Minutes from Hwy 400, easy access to top-tier shopping centers and local amenities. (id:50886)
Sutton Group-Admiral Realty Inc.
Ph06 - 95 Oneida Crescent
Richmond Hill, Ontario
Penthouse-level living at 95 Oneida Crescent in the heart of Richmond Hill! This stunning suite offers modern finishes (10 ft ceilings, quartz counter tops), soaring views, and unbeatable convenience-just steps to transit (GO, YRT/VIVA), Hwy 407/404, top-rated schools, parks, dining, and major shopping including Hillcrest Mall. Enjoy resort-style amenities such as a luxurious indoor pool, state-of-the-art gym, stylish party/rec room, and an impressive rooftop terrace perfect for relaxing or entertaining. Lease includes 1 underground parking spot and 1 locker for added convenience. Experience premium, connected living in the sought-after Langstaff community! (id:50886)
Royal LePage Signature Realty
807 - 326 Major Mackenzie Drive E
Richmond Hill, Ontario
**Custom Oak Mouldings** Penthouse Suite W/9Ft Ceilings **2 Parking Spots Clse To Elevator**Mirr'd Walls Thrught**Mirr'd Clst Drs In Mstr Bdrm & Entrance**Walk To Go Train, Schools, Shops***Engineered Hardwood floors****Sliding shower doors****In suite storage****2 Parking Spots(u44 owned) p7 exclusive use assignable (id:50886)
Homelife/vision Realty Inc.
5&6 - 361 Steelcase Road W
Markham, Ontario
Located in the Centre of Markham's prime industrial zone, Quick access to Highway 404 and 407. Recently renovated industrial two units featuring brand-new carpet, painting and lighting. The office layout offers a combination of private offices, open workspaces, meeting rooms and kitchen, catering to a variety of needs. 3 washrooms and 2 drive-in doors. Unit 5 has a 30 KVA transformer and a 100 Amp panel. Unit 6 has a 45 KVA transformer and a 225 amp panel, two separated utility meters. (id:50886)
Master's Trust Realty Inc.
721 - 51 Baffin Court
Richmond Hill, Ontario
Spacious 840 Sq Ft Unit, Located On A Cul De Sac Just Steps To Yonge St. Lots Of Visitor Parking. Direct Bus To Finch Subway. Walking Distance To Go Bus To Airport & Go Train To Union Station. Minutes To Hwy 7 & Hwy 407. Future Subway Line. Across From Lcbo, Shoppers, Decor Stores & Restaurants. Minutes To Big Box Stores, Grocery Stores, Cinema & Hillcrest Mall. (id:50886)
Homelife New World Realty Inc.
10 Margaret Place
Georgina, Ontario
Welcome To This Charming 3+1 Bedroom, Raised Bunaglow Tucked Away On A Quiet Court In One Of Keswick's Most Desirable, Family-Friendly Neighbourhoods. This Well-Maintained Home Offers Fantastic Curb Appeal With Its Brick Exterior And A Wide Driveway Leading To A Two Car Garage. Step Inside To A Bright, Open Concept Main Floor, Featuring Large Windows And A Functional Layout Perfect For Family Living. The Kitchen Offers Plenty Of Storage And Walkout Access To A Big Backyard. Three Comfortable Bedrooms And A Full Bathroom On The Main Level. The Finished, Walkout Basement Provides Additional Living Space - Ideal For Extended Family, A Teen Retreat Or Potential In-Law Set Up. It Includes A Large Rec Room, 4th Bedroom And 3 Pc Bathroom, Along With Direct Backyard Access. Situated On A 50' Lot, Located Just Steps From A End-Of-The-Court Park, Surrounded By Mature Trees, This Home Is Set In A Welcoming Neighbourhood Close To Schools, Shopping, Transit and Lake Simcoe. Move-In Ready And Full Of Potential, Don't Miss Out! (id:50886)
RE/MAX Hallmark York Group Realty Ltd.
108 Frank Kelly Drive
East Gwillimbury, Ontario
Welcome 108 Frank Kelly Dr. Absolutely Stunning Back To Park! Sun Filled Spacious Layout! 9Ft Ceiling Main Level, Open Concept, 4 Bdrm,4 Bath, Main Floor Office. Oak Staircase, Stone Countertops, Fireplace, Plaster Crown Moulding, Chair Rail, Upgraded Light Fixtures, Pot Lights. This beautifully designed residence offers the perfect blend of comfort and style. Perfectly located near top-rated schools, parks, GO Transit, shopping centres, and just minutes from Highways 404 & 400. Don't miss the opportunity to own this exceptional property! (id:50886)
Century 21 Heritage Group Ltd.

