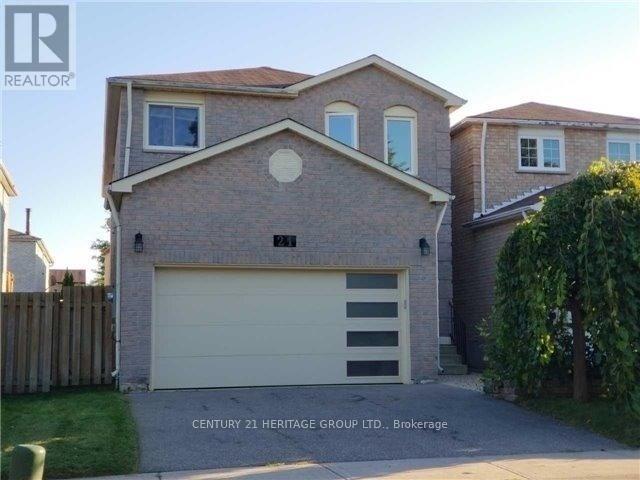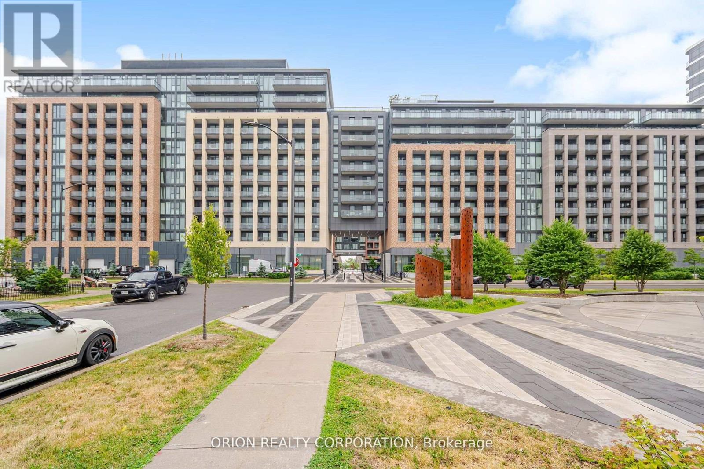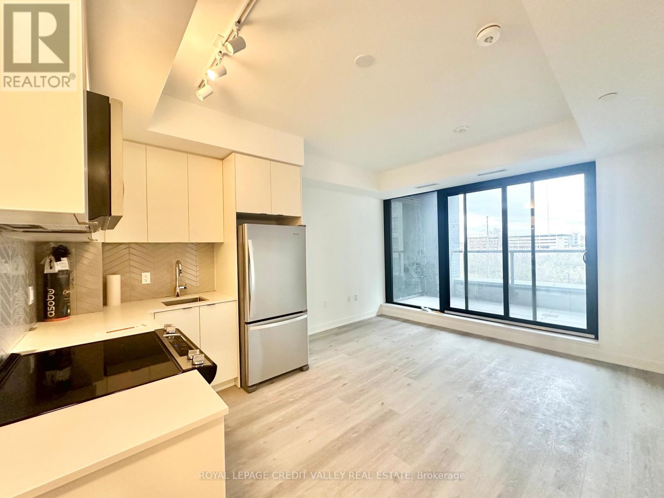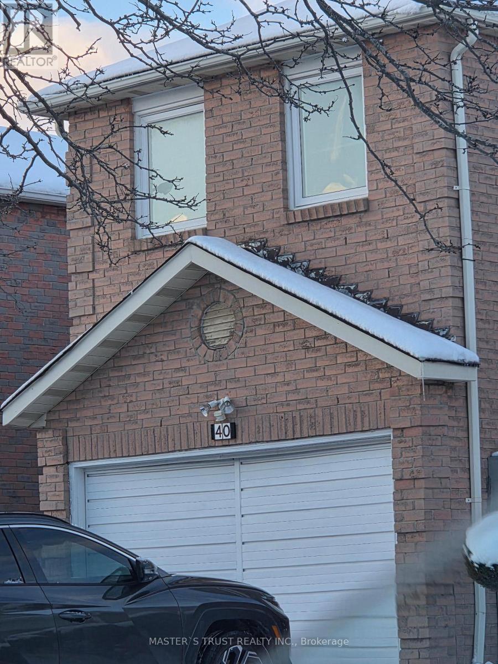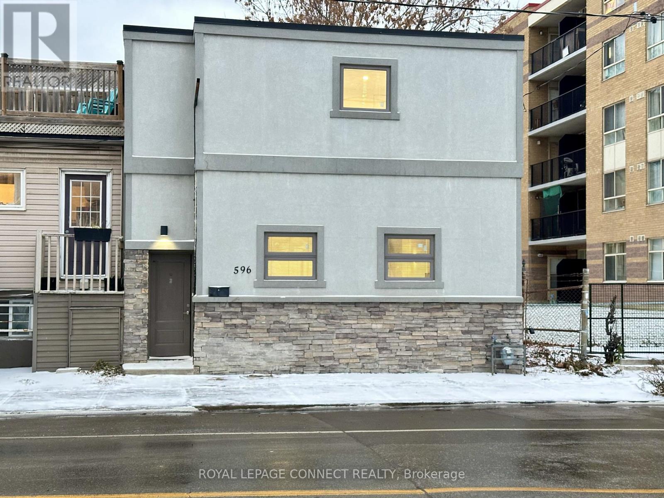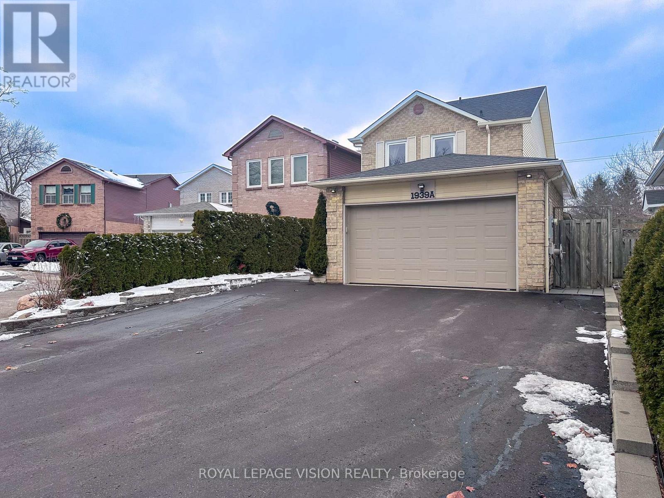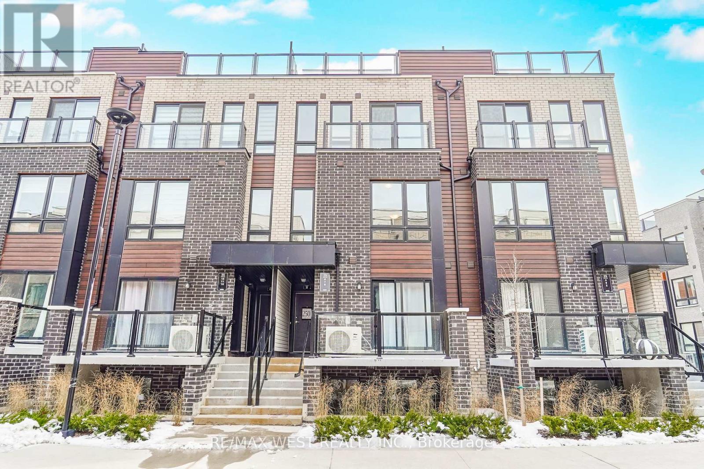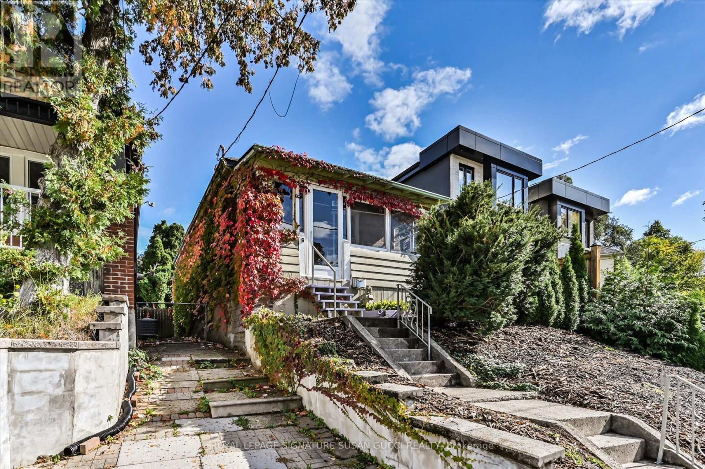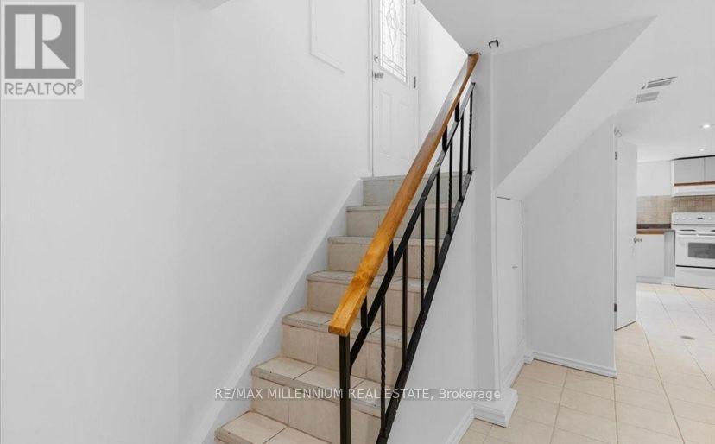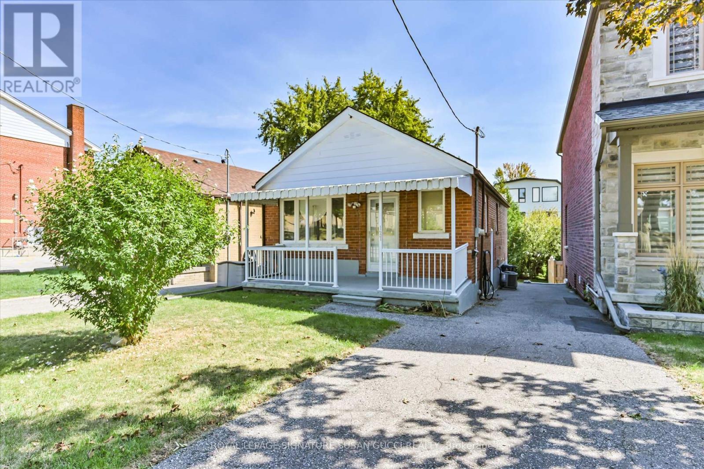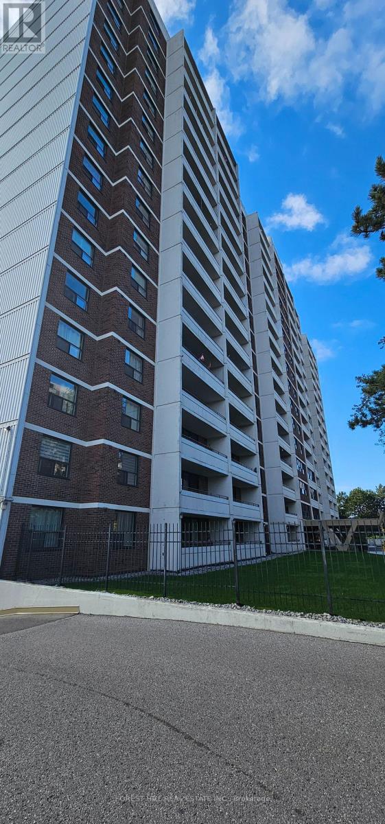Main - 21 Chloe Crescent
Markham, Ontario
Beautiful Home in an Excellent Neighbourhood!Walk to TTC/York Transit, schools, and places of worship - this bright, beautifully kept home features a fenced yard, granite counters, and tons of natural light!Highlights include:* Stainless steel fridge & 5-burner gas stove (2 gas ovens)* Samsung front-load washer & dryer* Fully integrated dishwasher* Granite counters in kitchen, laundry and all bathrooms* Central vacuum system* Garage with side entrance & custom door with opener High Demand Location, Upgraded windows, High Eff Furnace and CAC, Energy friendly Upgraded home, High Eff. LED Potlights thru-out, Exclusive use laundry, Basement rented separately. Landlord is a Realtor, No Smoking, Lease Includes 3 Car Parking. A perfect blend of comfort, style, and convenience - ready for you to call home! (id:50886)
Century 21 Heritage Group Ltd.
303 - 100 Eagle Rock Way
Vaughan, Ontario
Elegance & Simplicity That Speaks For Itself Best Describes This Picture Perfect Unit. Excellent Spacious Floor Plan & Definitely One Of The Most Upgraded Units With Thousands$$$Spent On Builder Upgrades. Located In Prime Location Influenced By All Major Amenities & World Class Golf Course Eagles Nest. Less Then 2 Minute Walk To Go Train Transportation. Great Parking Spot Location Along With Locker. Enjoy All Condo Amenities. Must Be Seen. (id:50886)
Orion Realty Corporation
75 Kentview Crescent
Markham, Ontario
Welcome to this immaculate home. This tastefully painted and updated townhouse offering a warm and welcoming atmosphere from the moment you step inside. Enjoy a practical, open-concept layout with 9 ft ceilings, hardwood floors on the main level, a cozy gas fireplace, and granite kitchen countertops, perfect for both everyday living and entertaining. Large windows with California shutters provide plenty of natural light while maintaining privacy. Upstairs, you'll find generously sized bedrooms, along with two full bathrooms and a convenient powder room on the main floor. The finished basement adds valuable extra living space, featuring a modern full bathroom with a rain shower, a large walk-in closet ideal for storage, plus an additional mid-sized closet for clothing. A double car garage, charming front porch, and prime location complete the package. Just minutes from Highway 407, shopping, medical facilities, library, community centre, hospital, parks, and top-rated schools. Move-in ready and perfect for families or professionals, this home has it all! (id:50886)
Century 21 Leading Edge Realty Inc.
310 - 1606 Charles Street
Whitby, Ontario
The Landing at Whitby Harbour is a new high-rise condominium development by Carttera Private Equities in Whitby. This 18 storey building with 348 suites it is located at 1606 Charles St, in the neighbourhood's coveted new lakeside neighbourhood. Offering over 7,000 square-feet of indoor and outdoor amenities including a lounge and event space, an outdoor terrace and barbecues, a fitness centre with the latest cardio and weight training equipment, a yoga studio and a sophisticated lobby. The suite offers modern features and finishes with 9' ceiling height. Working professionals will love the quiet nature of Whitby's harbour while also having convenient access into the city for its plentiful job opportunities. The condo building is literally steps away from the GO station a three-minute walk to be specific and minutes to the waterfront. From there, Downtown Toronto is a reasonable hour away. close proximity to the GO will mean residents will be able to easily navigate travel from home into the city and back again. With plenty of entertainment and job options around Union station, you can't go wrong with this location. What's better than experiencing the hustle and bustle of the city during the day, and being able to return home to a quaint and relaxing suburb in the evening. Commuters can also make use of Whitby's Durham Region Transit system. This Fabulous unit features 1 bed, 1 bath W/ balcony North Exposure, locker is included. (id:50886)
Royal LePage Credit Valley Real Estate
40 Whitley Castle Crescent S
Toronto, Ontario
Whole 2nd , Fl,Woodsidesqmall,Grocery,Restaurants,Shortdistance To Ttc,Communitycenter,Library,Highschool,,Aaa Tenants,Pay Utilities,Gas,Hydro ,Water Tank rental,Sewage chg,Garbage Deposal,None smoke and pets. .Does Not Warrant Retrofit Kitchen,1 outside Driveway parking,Snow Removal And Grasscut. (id:50886)
Master's Trust Realty Inc.
596 Eastern Avenue
Toronto, Ontario
Welcome to 596 Eastern Ave in Leslieville (10/10 perfect Walk score!) - a rare 2-level, versatile two-bedroom + office/third bedroom condo alternative with rooftop terrace next to Toronto's Film District. The upper level comes with a flex room with its own ensuite bath + shower, ideal as a workspace, creative studio, guest suite, or fully functional third bedroom alternative. Forced air heating and central A/C throughout.The main living level features modern open-concept flow, laminate floors, pot lighting, and a functional kitchen with centre island - perfect for daily cooking or dinner hosting. Two bedrooms sit on the same floor, allowing ease of use. Upstairs, the versatile office suite becomes a private retreat - complete with ensuite washroom and fireplace feature, as well as a direct walkout to a dedicated rooftop terrace. An outdoor living extension perfect for morning coffee, evening wine, BBQs, gardening, or relaxing. Located steps to the 24hr Queen Street car line, enjoy nearby parks, cafes, gyms, Shoppers Drug Mart, Loblaws, Freshco, and quick access to downtown. There's ample free parking on Pape Ave within City of Toronto parking guidelines, as well as street permit parking available. This unit provides a flexible layout suited to professionals, families, or those needing live-work division with convenience. Possession flexible with required rental application, first and last months' deposit, Landlord credit check, employment letter, and references. Tenant responsible for all utilities (hydro,gas, water) and garbage. (id:50886)
Royal LePage Connect Realty
1939 A Parkside Drive
Pickering, Ontario
This charming detached 3-bedroom, 2-bathroom home offers a warm and comfortable layout with updated potlights on the main floor (2023) and upper level (2025), plus a finished basement featuring a traditional wood-burning fireplace-perfect for cozy evenings and added character. The standout sunroom naturally becomes the heart of the home, ideal for morning coffee, hosting friends, or simply unwinding while overlooking the spacious backyard complete with a canopy and two large storage sheds. Thoughtful upgrades include Z-Wave smart switches and locks (2023), a new HWT (2025), AC (2019), roof (2020), and low-maintenance gutter guards. The oversized driveway, redone in 2019, easily fits 6 cars in addition to garage parking. With no rear neighbours and Finch Road behind creating an open, expansive feel, the home sits in a peaceful neighbourhood just 6 minutes to Highway 401 and close to all major shops, including Pickering Town Centre-an ideal choice for first-time buyers seeking a well-cared-for, move-in-ready property. (id:50886)
Royal LePage Vision Realty
7 - 25 Priya Lane
Toronto, Ontario
This modern townhouse offers 2 bedrooms and 2 bathrooms, designed with a bright and airy layout. The Portia model by Ambria highlights a generous rooftop terrace, perfect for relaxing or entertaining. The open living and dining space flows seamlessly into a stylish kitchen equipped with stainless steel appliances. The unit also comes with underground parking and a dedicated bike storage area. Ideally situated near the University of Toronto, Centennial College, Scarborough Town Centre, schools, grocery stores, Hwy 401, and public transit, including express buses to universities and colleges. Residents will also enjoy easy access to nearby parks, nature trails, ravines, and tennis courts. Some photos are VS staged (id:50886)
RE/MAX West Realty Inc.
9 Everett Crescent
Toronto, Ontario
Rare Park-Side Opportunity in Woodbine-Lumsden! For those looking to explore their creative potential - whether renovating, reimagining, or building new - this is a rare lot with the right ingredients. Set on a quiet crescent in a desirable East York pocket, this solid brick bungalow sits slightly elevated, overlooking a tranquil park. It's ideal for renovators who want to put their personal touch on a home with great bones, and equally appealing to builders who can take advantage of the natural grading and potentially build a street-level garage. Inside, the home features two full bedrooms, an oversized front hall, tall ceilings, and walk-out potential from the basement. The backyard is fully fenced and surprisingly peaceful - a private retreat in the city. Loved by the same owner for almost 25 years, the property offers a foundation for your next chapter.The location is exceptional for anyone who values lifestyle and convenience. Just a 3-minute walk leads you to Stan Wadlow Park and Taylor Creek Park - miles of paved trails surrounded by nature, perfect for biking, jogging, dog walks, yoga in the park, or enjoying the public pool and green space. A 15-minute walk brings you to the GO Train and Woodbine Subway, giving fast access in, around, and outside the city, along with the many restaurants, coffee shops, and boutiques of the Danforth. Safe bike paths take you direct to The Beach for lakeside dining and boardwalk sunsets. Here, you truly get the best of city living with nature at your doorstep. (id:50886)
Royal LePage Signature Susan Gucci Realty
55 Slan Avenue
Toronto, Ontario
Spacious 2-bedroom basement apartment available for rent at 55 Slan Avenue! Thiswell-maintained unit features a bright living area, updated kitchen, and 1 full 3-Piecewashroom. Convenient location close to transit, schools, and amenities. Tenant responsible for40% of utilities. Ideal for small families or working professionals. (id:50886)
RE/MAX Millennium Real Estate
127 Furnival Road
Toronto, Ontario
Welcome to 127 Furnival Rd, a rare 3+2 bedroom solid brick bungalow in the heart of desirable Topham Park, a neighbourhood where families put down roots for generations. This home sits on a walkout lot that allows for a bright, self-contained in-law suite in the lower level, complete with its own beautiful kitchen, two bedrooms, and two separate exits: ideal for multigenerational living, a mortgage helper, or simply extra space for your family's needs.The main floor has been thoughtfully renovated, offering three spacious bedrooms and a comfortable layout designed for modern living. A charming front porch invites you to relax at the end of the day and connect with neighbours, while the private yard and nearby parkland provide even more space to enjoy. Topham Park itself offers something for everyone: from tennis and pickleball to splash pads, playgrounds, and open fields creating a true sense of community. With easy access to transit, including a direct bus to the subway, and amazing shopping nearby, this home balances lifestyle and convenience in one of East Yorks most welcoming enclaves. (id:50886)
Royal LePage Signature Susan Gucci Realty
1211 - 101 Prudential Drive
Toronto, Ontario
A bright and spacious one bedroom unit with an underground parking spot in Dorset park. This well maintained building with ample visitors parking, gym and an outdoor pool is near public transit, Minutes To Lawrence E Subway Station, Grocery Store, Bike Trails and all day to day amenities, shops, restaurants and more. No smoking in the building and above all, Heat, hydro, water are included in the rent. (id:50886)
Forest Hill Real Estate Inc.

