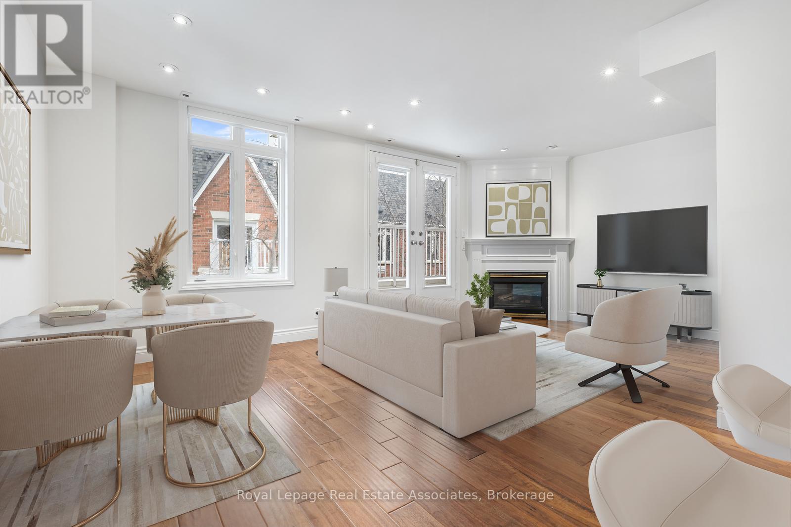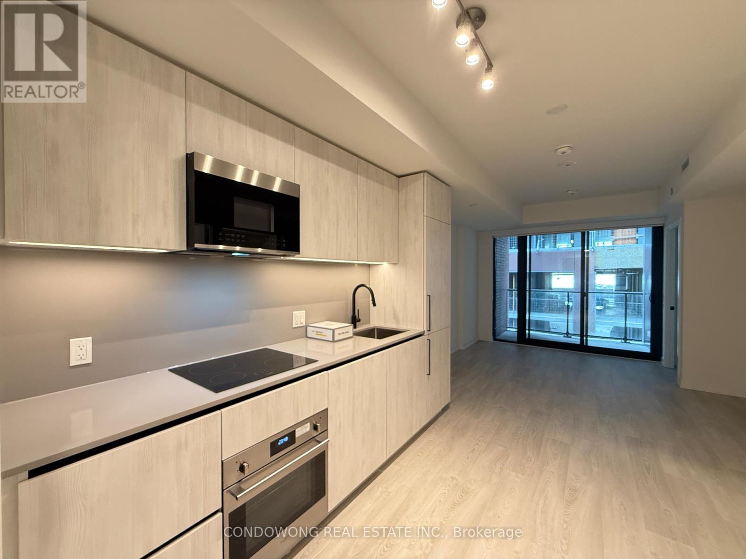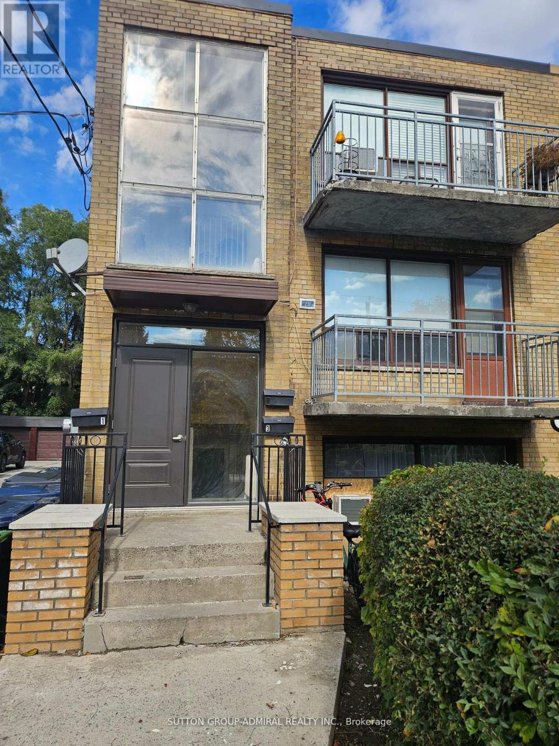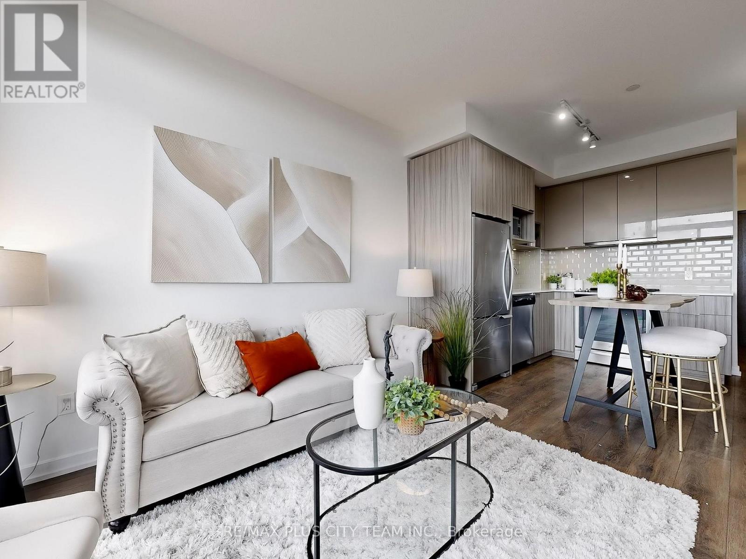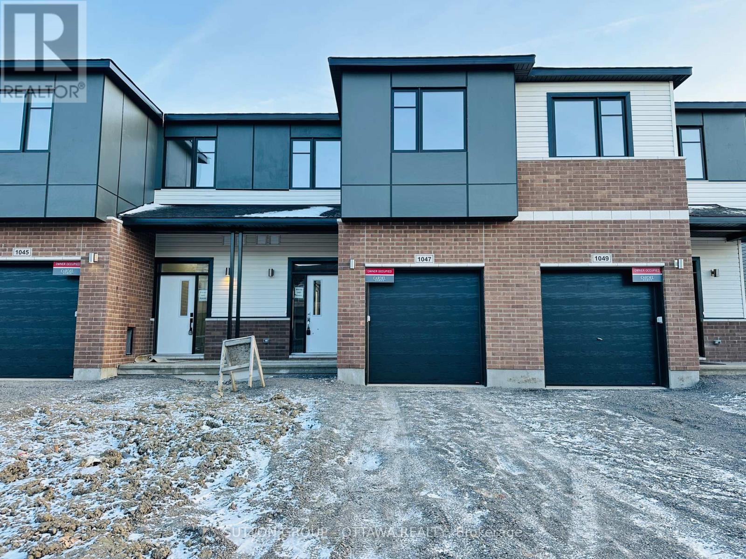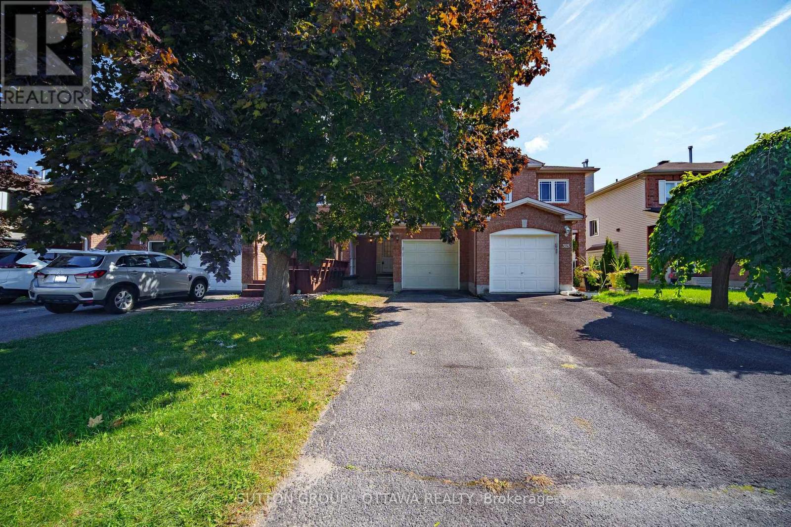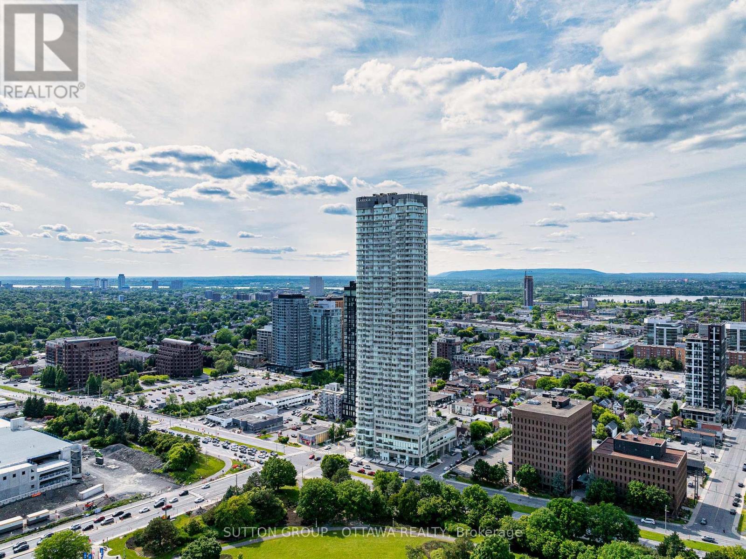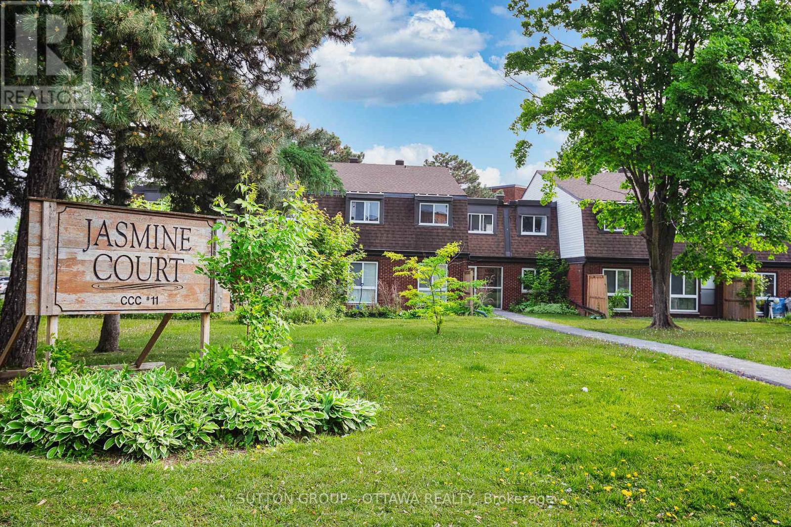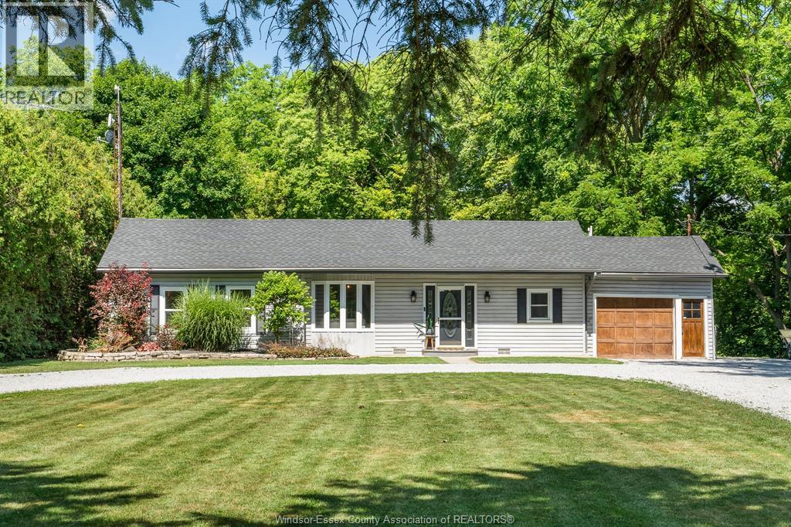1811 - 12 Sudbury Street
Toronto, Ontario
A rare find! This beautiful 3 Bedroom end unit Townhome with a private garage is nestled on a quiet street in trendy King West. This location is hard to beat and is perfect for young couples/families looking to upsize from a condo and stay in the city. Walking distance to BMO Field & Liberty Village, enjoy the bars and restaurants in Queen West, shop and dine on the Ossington Strip, and spend your summers hanging out at Trinity Bellwoods. Featuring a bright, functional layout, this home is designed for both comfort and lifestyle. The open concept main level provides an inviting space for everyday living and entertaining, along with a walkout to a patio and large windows that fill the home with natural light. Two main floor bedrooms offer the flexibility to have a home office, workout space, or bedrooms for the little ones. The entire third floor is dedicated to a private primary bedroom retreat, complete with a beautifully renovated 4 piece ensuite and a spacious walk-in closet with organizers. A standout feature is the large rooftop terrace, your own outdoor escape perfect for relaxing, hosting gatherings, or taking in the city skyline. (id:50886)
Royal LePage Real Estate Associates
35 Parliament Street
Toronto, Ontario
This brand new 1 bed + den unit has a bright and modern suite in the heart of the Distillery District. Functional layout with quality finishes and steps to shops, dining, and transit. (id:50886)
Condowong Real Estate Inc.
2 - 20 Meadowbrook Road
Toronto, Ontario
Large 3 bedroom unit located in a triplex in a beautiful residential area and close to Lawrence West Subway station. Newly installed carpet throughout unit, New Kitchen with Dishwasher, Stove, and Refrigerator. New window A/C unit to be installed in Main room and master bedroom in the spring or sooner, depending on weather. Common coin operated washer and dryer in building and 1 garage parking spot and 1 common driveway spot. Tenant pays Hydro, Tenant to take garbage out to curb for garbage pickup. (id:50886)
Sutton Group-Admiral Realty Inc.
621 - 52 Forest Manor Road
Toronto, Ontario
Incredible Value; last sale for the same model was $560K! This beautifully designed 1-bedroom plus den, 2-bathroom suite offers a functional and versatile layout, perfect for a variety of lifestyles. The den offers sliding doors that can easily serve as a second bedroom, home office, or custom walk-in closet. The open-concept living and dining area features bright west-facing views and a walk-out to a spacious balcony - perfect for relaxing or entertaining. The modern kitchen boasts stainless steel appliances, ample cabinetry, and a stylish contemporary design. The large primary bedroom includes a closet and a 4-piece ensuite bathroom. Additional features include a separate laundry room, a 3-piece main bathroom, and a convenient hallway closet for extra storage. Located in a vibrant community, you'll enjoy unmatched convenience - FreshCo, pharmacy, daycare, cafés, dental clinics, and more are all just steps from your door. Don Mills Subway Station is less than a 10-minute walk, with easy access to Fairview Mall, T&T Supermarket, Parkway Forest Community Centre, and Fairview Library. Quick access to Highway 404 makes commuting effortless. Located in a fantastic building offering a full suite of amenities, including a 24-hour concierge, fully equipped gym, indoor pool, party and meeting rooms, sauna, guest suite, security guard, and ample visitor parking. (id:50886)
RE/MAX Plus City Team Inc.
2032 Caltra Crescent
Ottawa, Ontario
Welcome to 2032 CALTRA CRES, a stunning 3-bedroom, 2.5-bath townhome in the lovely, family-friendly Half Moon Bay Community. The main level welcomes you with a bright foyer, 9-foot ceilings, and an open-concept living/dining area. The kitchen features stainless steel appliances, a classic tile backsplash, a breakfast bar, upgraded cabinetry, and a convenient pantry. Smooth ceilings and updated dining lighting enhance the space. Hardwood flooring flows throughout the main areas, while carpeting adds comfort to the primary bedroom and the high-traffic second-floor hallway. Upstairs, the spacious primary suite comfortably accommodates a king-size bed and includes a large walk-in closet and a bright ensuite with a modern glass shower. Two additional generously sized bedrooms and a full bath complete this level. The lower level offers a multi-purpose space-perfect for your growing family! Prime location near schools, trails, parks, Costco, and Barrhaven Marketplace. Easy access to amenities and the highway. Move-in ready! (id:50886)
Sutton Group - Ottawa Realty
1047 Acoustic Way
Ottawa, Ontario
Be the first to live in this BRAND NEW Cardel-built "Elm" model townhome! Located in the desirable Riverside South/Manotick area, this middle-unit townhouse offers 2,064 sq ft of luxurious living space with 3 bedrooms and 2.5 baths. The main floor features an open-concept layout with a wide hallway, 9' ceilings, and hardwood flooring. Brand new light fixtures and pot lights illuminate the entire level, which includes a formal dining room and a living room flooded with natural light from oversized windows. The gourmet kitchen is equipped with upgraded man-made quartz countertops, a flush breakfast bar, and a pantry. The second level is dedicated to rest and relaxation, featuring a primary retreat with an ensuite bathroom complete with a glass shower and a walk-in closet. This level also includes two additional proportional bedrooms, a main bathroom, and a conveniently located laundry room. The finished basement adds valuable space with a large recreation room and plenty of storage. The location is unbeatable, with close proximity to the Vimy Memorial Bridge, an Independent supermarket, a variety of stores, restaurants, numerous schools, and parks. Commuting is easy, with Costco only a 15-minute drive away and highway access in just 10 minutes. 2025/2026 snow plowing included. (id:50886)
Sutton Group - Ottawa Realty
458 River Road
Ottawa, Ontario
A Rare Urban Retreat with Endless Development Potential! Nestled on 1.3 acres of picturesque land, this unique property offers the perfect blend of tranquility and convenience. Located just 6 minutes from the LRT & Riverside South Town Centre, 10 minutes from YOW airport, and mere steps from the scenic Rideau River, this is a prime opportunity for investors, developers, or those looking for a peaceful escape close to the city. Cute two-bedroom bungalow features a formal living room with a warm gas fireplace, a separate dining room that flows into a character-filled kitchen with Tudor beams and beautiful skylights. Two generously sized bedrooms and a full bathroom complete the layout. Offered AS-IS, WHERE-IS. (id:50886)
Sutton Group - Ottawa Realty
313 Stoneway Drive
Ottawa, Ontario
Amazing RENOVATED 3-BEDROOM FREEHOLD townhome in Barrhaven East! You'll love the family-friendly location in the sought-after Adrienne Clarkson Elementary School catchment, with quick access to Prince of Wales and Woodroffe for easy commuting. The extended driveway has plenty of room for everyone's cars so no more juggling spots. Inside, recent upgrades shine with fresh flooring, a stylish kitchen, updated baths, and modern lighting throughout. The main floor features a bright open-concept living and dining space, while the kitchen shows off sleek new cabinets, counters, and stainless steel appliances. Upstairs, you'll find three spacious bedrooms and a contemporary full bath with an extra vanity that makes busy mornings easier. The finished lower level gives you even more room to spread out with a cozy nook that works perfectly as a home office or play area. When its time to relax, the private low-maintenance backyard with a large deck is ready for summer barbecues and family hangouts. (id:50886)
Sutton Group - Ottawa Realty
416 Cresthaven Drive
Ottawa, Ontario
Discover this stunning end-unit townhome at 416 Cresthaven Drive, perfectly positioned for ultimate convenience. You're just minutes away from the Vimy Memorial Bridge, Movati Athletic, FreshCo, bus stops, parks, and shopping with easy highway access. This home boasts an open-concept layout featuring a large living and dining room on the main floor. Upstairs, three generous bedrooms provide ample space, complemented by 2.5 bathrooms across over 1,900 square feet of living space. The unfinished basement offers ample potential for a gym, storage, and includes laundry facilities. Outside, enjoy extensive landscaping opportunities from the front door to the backyard. (id:50886)
Sutton Group - Ottawa Realty
3406 - 805 Carling Avenue
Ottawa, Ontario
Imagine waking up on the 34TH FLOOR where your SOUTH FACING view serves UNREAL PANORAMAS of Dow's Lake, the Arboretum, and experimental farms. BAM, its all yours! Sunsets, summer fireworks, and ALL DAY SUNSHINE turn your windows into Ottawa's MOST SPECTACULAR SHOW, TRULY PRICELESS. Inside, this RARE, just shy of 800 SQ FT gem has nearly PERFECT SQUARE layout with ONE BEDROOM plus a HUGE DEN, basically a second bedroom or home office. The OPEN KITCHEN rocks sleek two tone cabinets, LUXE QUARTZ COUNTERS, and a killer island ready for breakfast bar hangs. You get TONS OF STORAGE, 9 FOOT CEILINGS, and FLOOR TO CEILING WINDOWS flooding the space with light and those HEART STOPPING VIEWS, plus a VIP-BOX-SEAT OF A BALCONY wrapping you in LAKEFRONT MAGIC for sunset sips or fireworks. Step outside and you're SMACK IN THE HEART OF OTTAWA! The LRT is RIGHT THERE for effortless city zipping, while Commissioners Park, Dow's Lake itself, and the buzzing flavours of Little Italy are literally STEPS FROM YOUR DOOR. Need the Civic Hospital? Craving a walk through the Experimental Farms? Yearning for trails? All just MINUTES AWAY. Plus, you've got QUICK ACCESS to Highway 417, the Downtown core, the charming Glebe, and Carleton University. EVERYTHING AMAZING is practically your neighbour! This location isn't just convenient, it's your GOLDEN TICKET to living Ottawa's BEST LIFE. THIS VIBE, THIS VIEW, THIS LIFESTYLE? You DESERVE it, DO NOT MISS OUT! (id:50886)
Sutton Group - Ottawa Realty
39j - 1958 Jasmine Crescent
Ottawa, Ontario
Affordable and SUPER CONVENIENT, this SOUTH-FACING 4BED/2BATH TOWNHOME is perfectly located just a short stroll to the COSTCO, PUBLIC LIBRARY, SPLASH WAVE POOL, and offers EASY HIGHWAY ACCESS. You're also close to CSIS, NRC, MONTFORT HOSPITAL, CMHC, LA CITE, and just minutes from GLOUCESTER SHOPPING CENTRE, WALMART, LRT and more! Inside, you'll find a BRIGHT, OPEN-CONCEPT main floor with NATURAL LIGHT pouring in through large windows. The spacious LIVING and DINING AREA flows into a stylish KITCHEN featuring WHITE CABINETRY, STAINLESS STEEL APPLIANCES, and PLENTY OF COUNTER SPACE! Perfect for meal prep and entertaining. There's also a versatile MAIN FLOOR ROOM that can be used as a GYM, HOME OFFICE, or EXTRA BEDROOM for a growing family. Upstairs offers THREE GENEROUSLY SIZED BEDROOMS and a FULL BATHROOM with DOUBLE VANITY that's so convenient for busy mornings! Outside, enjoy your own PRIVATE BACKYARD and PATIO, surrounded by MATURE TREES, and take advantage of the FANTASTIC IN-GROUND POOL and PLAYGROUND, ideal for SUMMER entertainment and FAMILY FUN! (id:50886)
Sutton Group - Ottawa Realty
9395 River Line
Chatham, Ontario
140 FEET OF RIVER FRONT!! Modern, turnkey, and designed for effortless living, this riverfront retreat offers over 140 feet of private water frontage, a stunning natural ravine, and a yard that feels like your own weekend escape.. perfect for after work paddles, morning coffee by the water, and hosting friends around the fire! Inside, enjoy the ease of stylish one floor living with oversized bedrooms and fresh updates throughout, including a fully renovated 2024 bathroom, lighting, updated flooring, fresh paint, and brand new windows, all supported by a 2023 roof for true move in peace of mind. The heated 1.5 car garage, with 250 volt power, attic storage, is ideal for creatives and remote workers, while the property itself features a newer septic system (2015), outdoor hot/cold shower, freshly poured stoned circular driveway, and MUNICIPAL WATER. Just 5 minutes to Highway 401 and less than 3 minutes to town, this home blends modern style, easy one floor living, and a nature rich setting; perfect for those beginning their family journey, or anyone looking to transition into comfortable stair free living while still enjoying hands on time in the yard, all with the convenience of being just minutes of town. (id:50886)
Stake Realty Inc.

