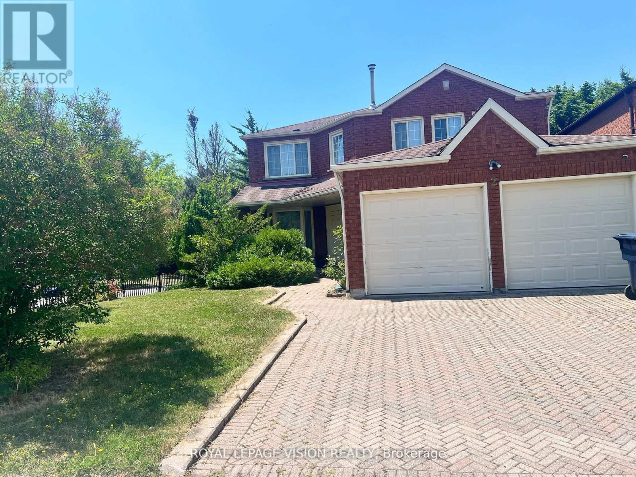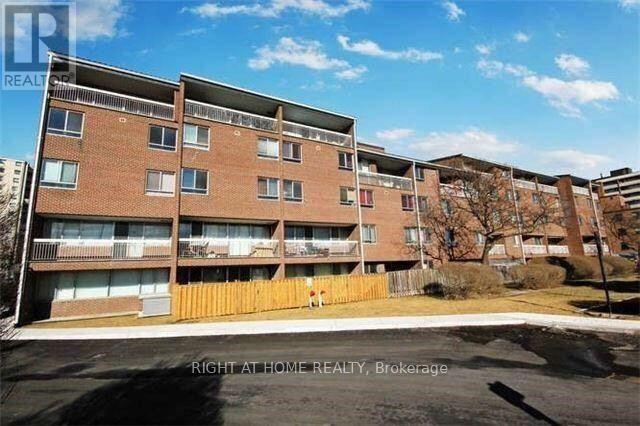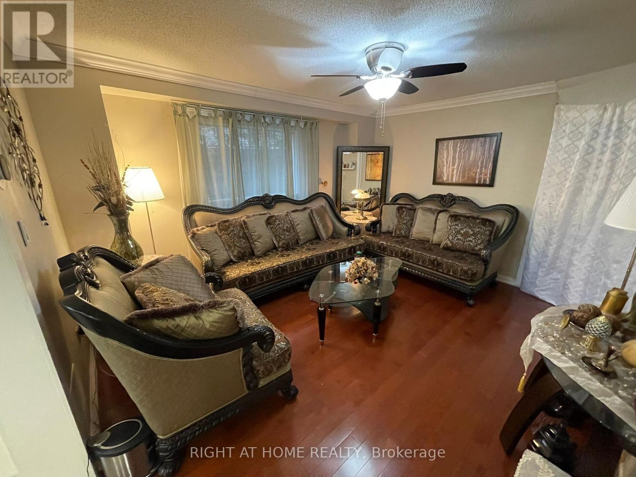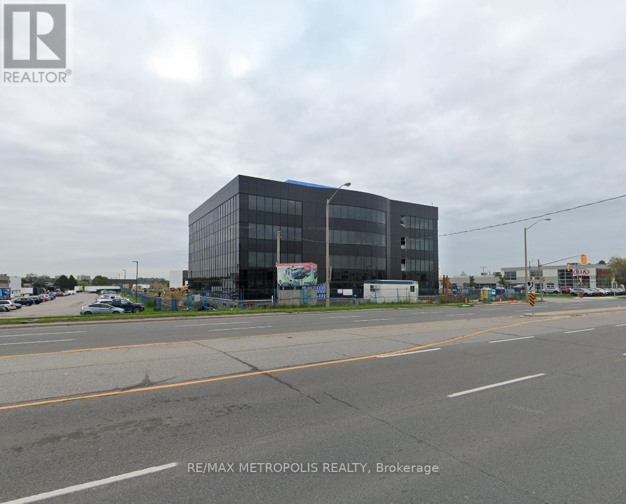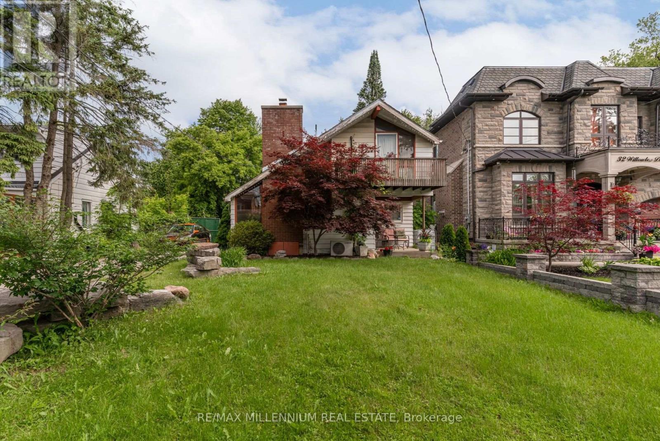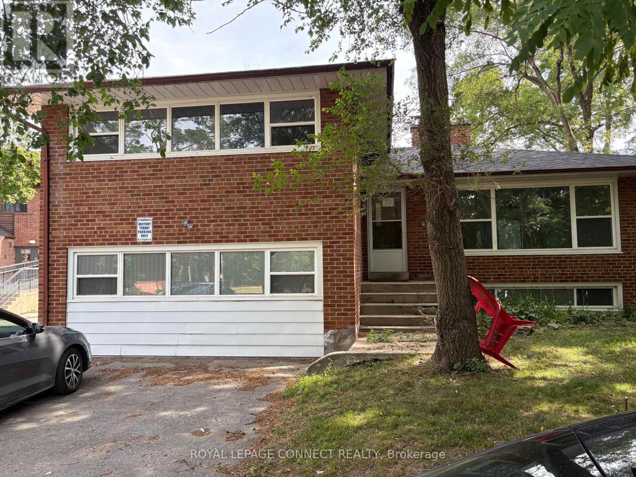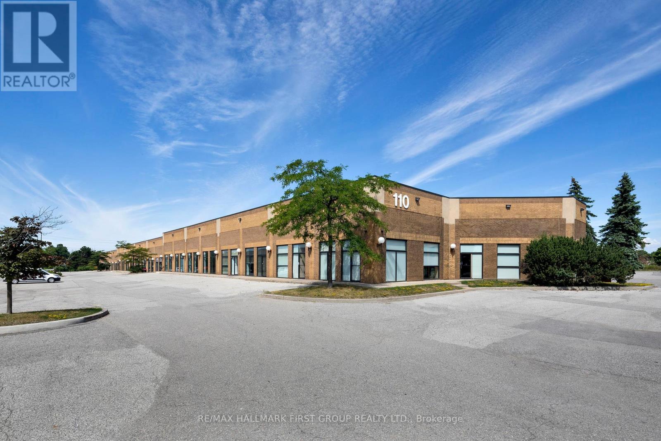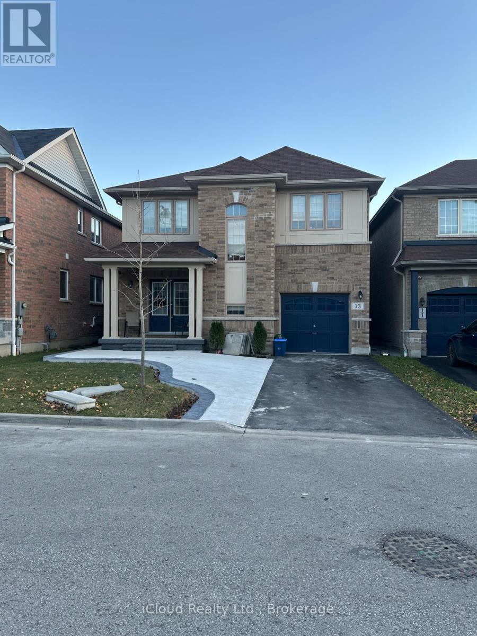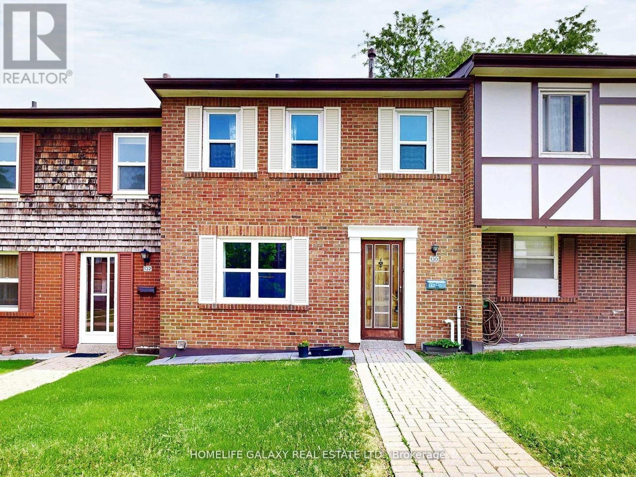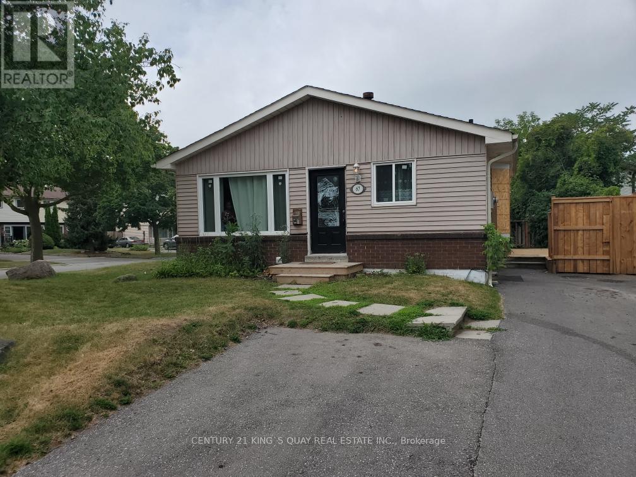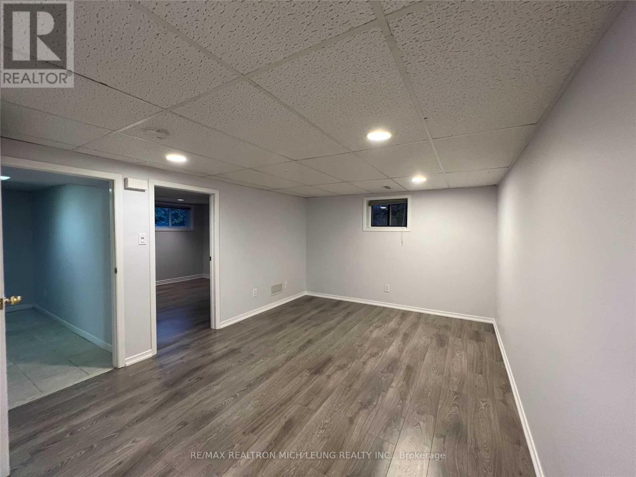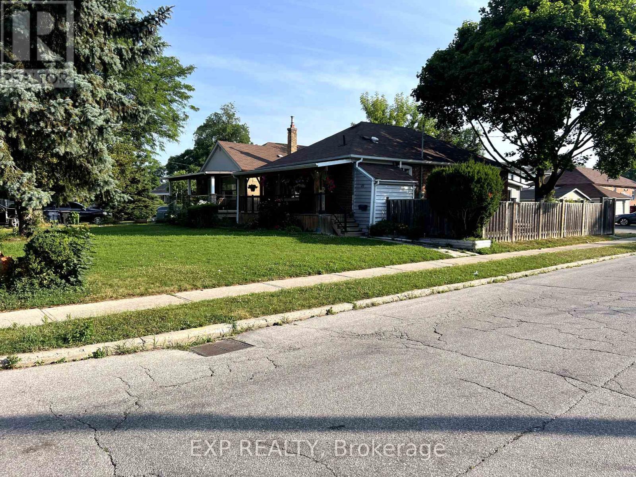Upper - 2 Glenheather Terrace
Toronto, Ontario
This Corner Lot House is situated on a huge lot backing onto a ravine, and adjacent to public transit, which can give you an excellent experience of living. The 2nd floor contains 4 beds and 2 baths, each with 5 pieces! Primary bed with 5 pcs ensuite bath, extra sitting space, and a walk-in closet. 3 Other generously-sized bedrooms have double closets. Main Floor has a Living and Family area and 2 more bedrooms. Ideal for students as well as extended family. Situated on a quiet, family-friendly street, the home is just steps from TTC transit and within walking distance to both public and Catholic elementary schools. A short 5/10 minute drive brings you to Highway 401, local universities, colleges, hospitals, and major shopping centers. Ideal for a family or group of university/college students. The friendly landlords currently reside on the upper level. (id:50886)
Royal LePage Vision Realty
505 - 4060 Lawrence Avenue E
Toronto, Ontario
A Must See Spacious & Clean 2 Storey Townhome Just Waiting For Your Personalized Touch & Design To Make It Home!!! You Will Be Amazed By This Open-Concept Living-Dining Area With A Walk-Out To A Full Length Balcony! The Spacious Kitchen Has Loads of Cupboards & Counter Space!! Primary Bedroom Has A Walk-In Closet! A Generous Sized Secondary Bedroom With Large Closet! Ensuite Laundry With Full-Size Washer & Dryer!! Central Air Conditioning!! Underground Storage Unit & Parking!! Maintenance Fee Also Includes Cable & Wi-Fi!! (id:50886)
Right At Home Realty
1627 Middleton Street
Pickering, Ontario
Calling all investors & those looking to live and rent! Perfect For A Large Or An Extended Family! Beautiful Home, Ideal For A Multi-Generational Family W/ rental income. Welcome to 1627 Middleton St situated on a 40x164 ft Pie-Shaped lot located in an in Demand Pickering Location, Brock Ridge Community. A rare oversized lot has a detached house that offers 5 + 2 + 2 bedrooms and 6 bathrooms. On the second floor, 5 bedrooms and 3 bathrooms, a family room with an electric fireplace, and a spiral staircase that connects to a rec room with a gas fireplace, a powder room and a 2nd kitchen in the basement. On the main floor, 2 bedrooms, one with an electric fireplace, 3 piece bathroom, and a walk-in closet fully accessible for the disabled or elderly, a living room, a kitchen combined with a dining room that walks out to a huge balcony overlooking the backyard. In the walk-out basement, 2 bedrooms, a kitchen, a living room, and 4 piece bathroom ideal for rent. Huge irregular private backyard with a built-in pond surrounded by beautiful trees and a large detached garden shed perfect for storage. This home features over 3600 sq ft of living space. The location of this property provides convenience to all amenities, close To Schools, Shopping, Public Transit, Parks, Short Drive To 401. Front enclosed porch. Main Floor Laundry. This home Features Hardwood Floors. Fully Finished Basement W/ 2 separate units, one Perfect For The In-Laws or Home Office or Gym and the other for Rent. Private Double Driveway W/ Double Car Garage. *Motivated Seller* (id:50886)
Right At Home Realty
409 - 6 - 2225 Markham Road
Toronto, Ontario
Prime office space available for lease at 2225 Markham Road. Located in a high-demand commercial area, this professional space provides excellent visibility, accessibility, and ample parking for employees and clients. Ideal for corporate offices, medical practices, professional services, or tech firms. Conveniently situated near major highways, public transit, and a variety of amenities. Don't miss this opportunity to secure a customizable office space in a thriving business district. (id:50886)
RE/MAX Metropolis Realty
30 Willowlea Drive
Toronto, Ontario
Prime Location in Prestigious Highland Creek! This property sits on a huge 402 ft deep lot, offering a serene and private backyard oasis surrounded by beautiful mature trees. The rare industrial-style garage workshop features soaring 12 ft ceilings and two oversized garage doors perfect for many at home business uses. Located just minutes from the 401, University of Toronto Scarborough, Centennial College, top-rated schools, hospitals, shopping, dining, and more this home truly offers unparalleled convenience and the perfect canvas for your vision! This property is excellent for short term rental and/or use the garage/workshop for creative studio loft space. (id:50886)
RE/MAX Millennium Real Estate
4130 Lawrence Avenue E
Toronto, Ontario
Former Group Home on the grounds of St. Margaret in the Pines Anglican Church. Approximately 2000 sf. Full kitchen. Two 4 piece baths. Four parking spaces. Air Condtioned. Perfect for Office Spaces, Supervised Accommodation or training school. Long Term Tenant preferred. Tenant responsible for Enbridge and Insurance. (id:50886)
Royal LePage Connect Realty
#35-36 - 110 Scotia Court
Whitby, Ontario
Prime Industrial Unit In Central Whitby, Conveniently Located Just Off Hwy 401 At Thickson Rd S. Approximately 3,745 SF Featuring 18' Clear Height And Two Truck-Level Doors. Accommodates 53' Trailers. Fully Sprinklered With Ample Parking And Well-Maintained Buildings. (id:50886)
RE/MAX Hallmark First Group Realty Ltd.
13 Raithby Crescent
Ajax, Ontario
* * *Location Location Location!! Beautiful & Newly Constructed Legal Basement Apartment. Welcome To This Stunning 2-Bedroom, 1-Bathroom Legal Basement Apartment Located In One Of Ajax's Most Desirable Neighborhoods. This Brand-New Unit Offers A Modern And Functional Layout, Making It An Ideal Space For Comfortable Living. Features : Bedrooms: 2 Spacious And Bright Bedrooms Bathroom: 1 Fully Equipped And Stylish Bathroom. Location Highlights : Close To Shopping Plazas And Grocery Stores Proximity To Major Schools And Educational Institutions Easy Access To Restaurants And Public Transit Steps From Parks And Walking Trails, Minutes To Major Highways Including 401, 407, 412, Go Station, Steps To Park & Amazon. Don't Miss The Opportunity To Live In This Prime Location With Everything You Need Just Moments Away. Schedule Your Showing Today! Lease For BASEMENT ONLY, 1 PARKING SPOT, TENANTS TO PAY 30% OF UTILITIES. (id:50886)
Ipro Realty Ltd
130 - 25 Brimwood Boulevard
Toronto, Ontario
Look No Further! Beautiful townhouse in the most desirable and quiet location of north Agincourt. 2031 Sq Feet including basement. The property features 3 large bedrooms upstairs with a full Updated washroom. Beautiful kitchen with backsplsh, quartz countertops and Ss appliances. Hardwood floor in the main and upstairs, laminate floor in basement. Finished basement for kids entertainment leading walkout to the parking lot. Living room walkout to backyard which is backing to the beautiful Brimly wood park, please refer to drone video. Ideal for nature lovers and great community to raise children. Close to school, parks, main roads, bus stop and amenities. Ready to move in (id:50886)
Homelife Galaxy Real Estate Ltd.
67 Ormond Drive
Oshawa, Ontario
Renovated Family Home on Premium Corner Lot at Excellent Location in Prime North Oshawa Area, Closed by Schools/College, Shopping, Park, Highway etc., Hardwood/Ceramic Flooring thruout Main & Upper Floor with 3 Bedroom & 2 Bathroom & Laundry, Separate Entrance to Basement Apartment with 3+1 Bedroom & Bathroom & Laundry, Laminate Flooring thruout, 2 Completely Self-Contained Units. (id:50886)
Century 21 King's Quay Real Estate Inc.
Lower - 947 Oklahoma Drive
Pickering, Ontario
**Utilities Included**Welcome To This Magnificent Bungalow In Pickering's Sought After West Shore Neighborhood**Freshly Painted+Newer Flooring**Well Kept Bungalow Lower Level With 2 Decent Sized Bedrooms**Eat-In Kitchen With Breakfast Area, Bright AndShine**SpaciousLiving+Dining Open Area With Above Grade Window**Park And Lake Access At Doorstep, Close To Schools**Minutes ToMajorHighway**Perfect Location**Surrounded By Trails And Recreation** **EXTRAS** **Heat, Water And Electricity Included.**Lower LevelFridge, Stove With Oven, Shared Washer & Dryer (id:50886)
RE/MAX Realtron Mich Leung Realty Inc.
46 Ilfracombe Crescent
Toronto, Ontario
ATTENTION----BASEMENT ONLY FOR LEASE FOR $2,000 plus utilities. ATTENTION----BASEMENT ONLY FOR LEASE FOR $2,000 plus utilities. Laundry/ 2 parking spots assigned for Main floor and 1 assigned parking for the basement. Looking for AAA Tenants only////ATTENTION----BASEMENT ONLY FOR LEASE FOR $2,000 plus utilities.//// (id:50886)
Exp Realty

