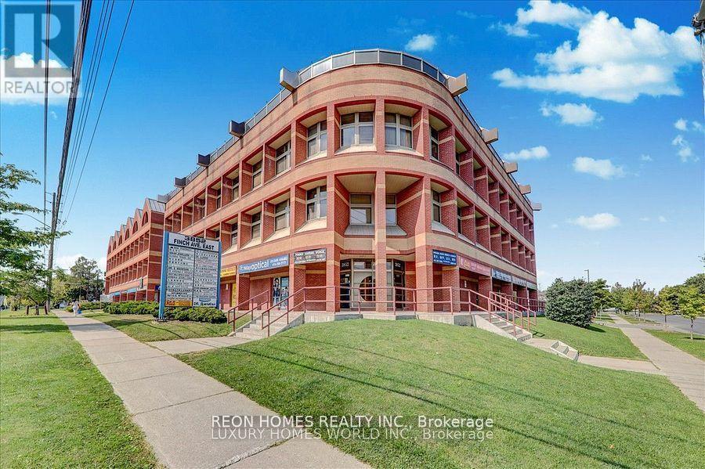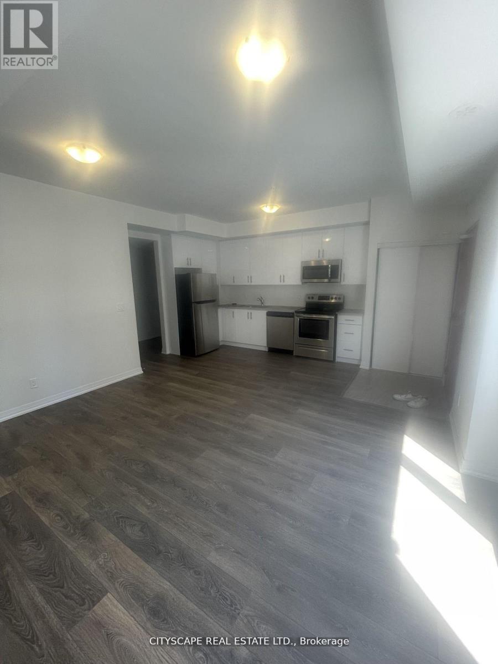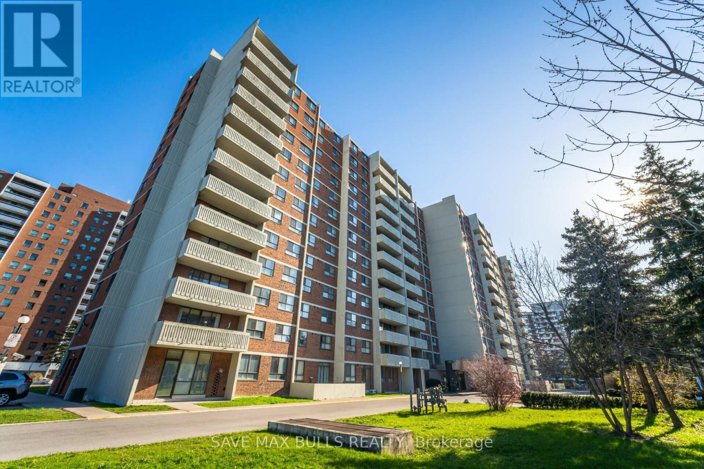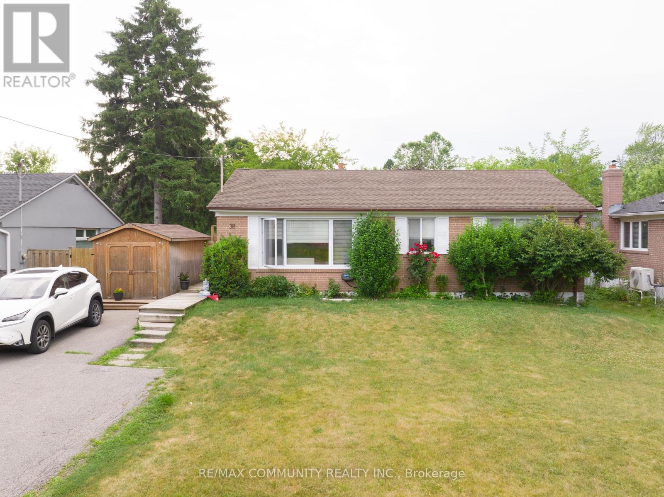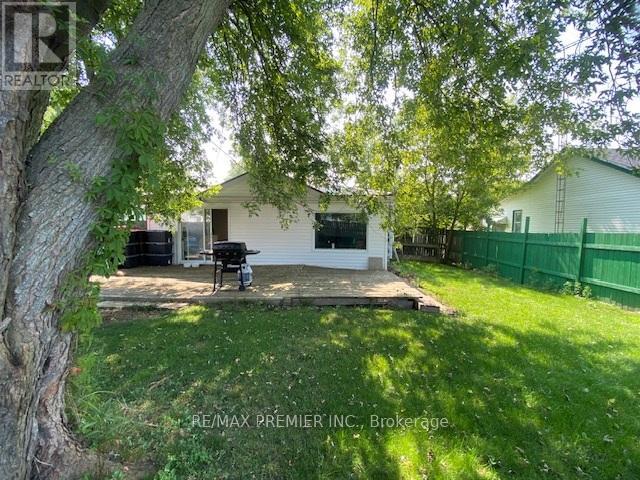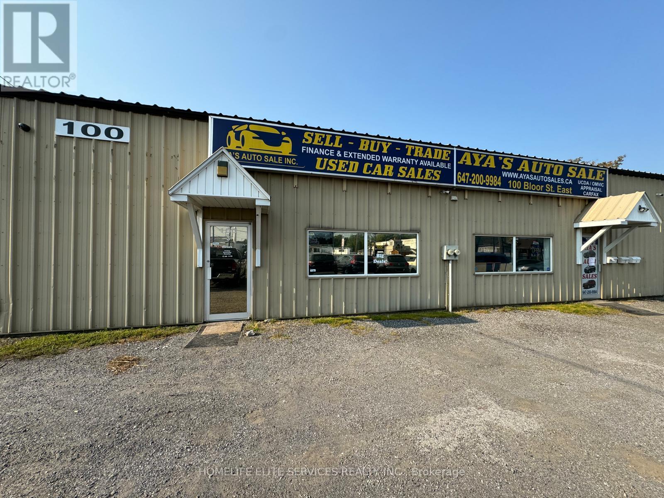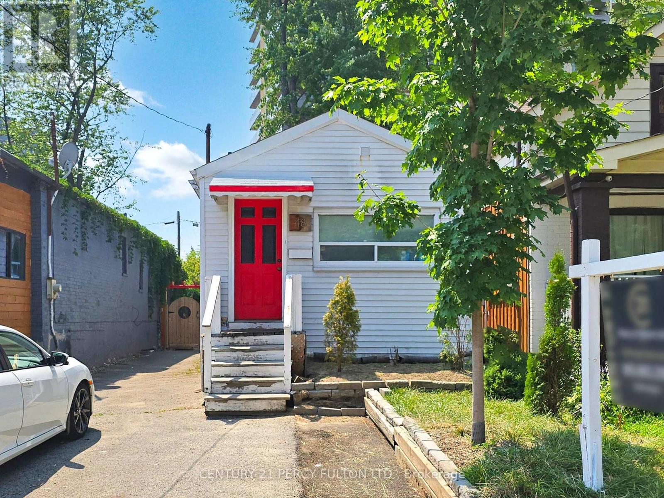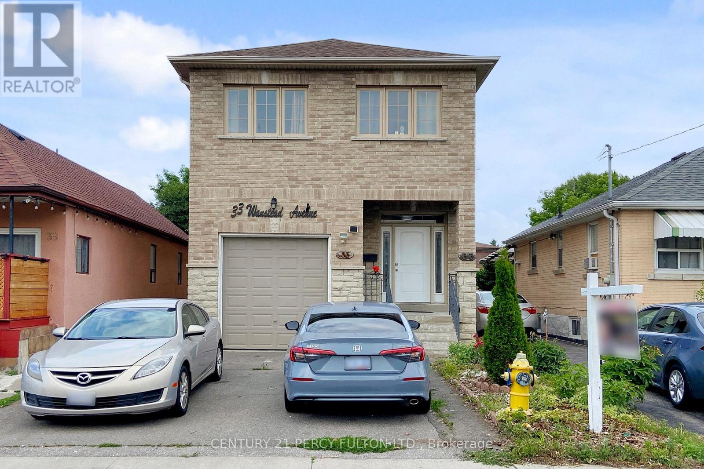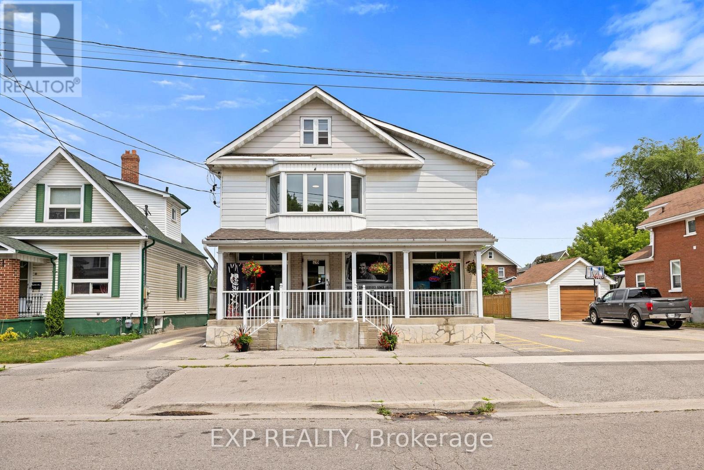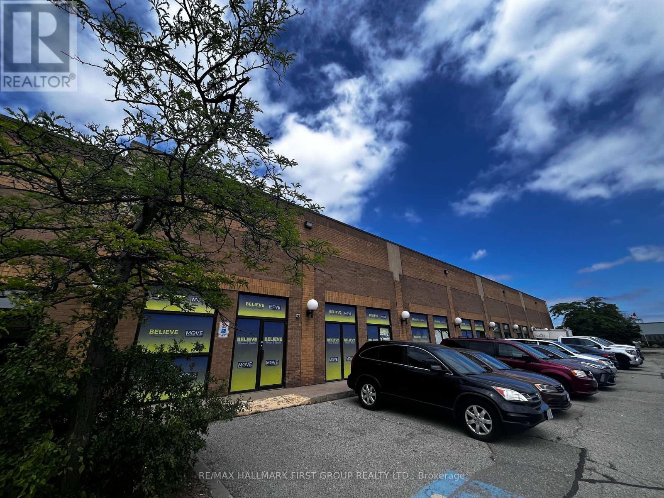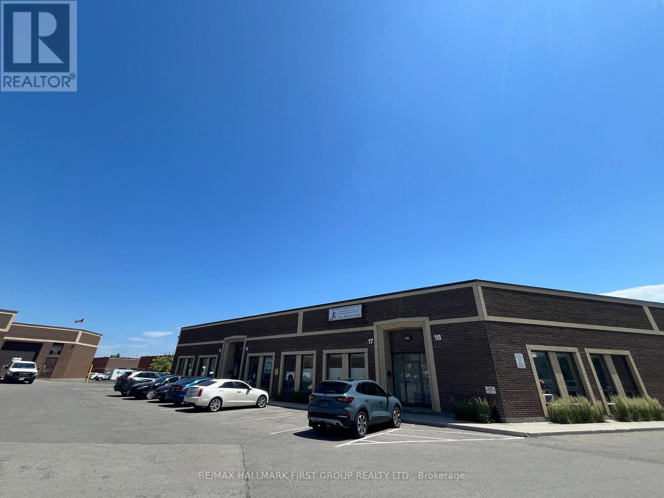301 - 3852 Finch Avenue E
Toronto, Ontario
1 Room office $700 with shared Reception. The Internet is included in the rent. Room Dimensions: Room #1: 11.5 ft 9.5 ft Room #2: 11.5 ft 7.5 ft Room #3: 7.5 ft 7.5 ft Room #4: 11 ft 7 ft Reception Area: 8 ft 10 ft Waiting Area: 13 ft 8 ft Storage Area: 7 ft 5 ft. office space is available from $700-$900 by SQ foot of the room. (id:50886)
Reon Homes Realty Inc.
1304 - 2635 William Jackson Drive
Pickering, Ontario
Very comfortable and spacious bungalow style condo town. Enjoy 2 bedrooms with a large den, upgraded unit all on one floor. No need to go up and down steep stairs, elders and the very young can enjoy this home without the increased risk of falling down stairs!! Primary bedroom is large with a walk in closet (very rare for this complex) spacious ensuite washroom. Unit comes with pot lights thru out, kitchen island that is movable, large outdoor patio to place all of your outdoor patio furniture, stylish window coverings thru out, 9 foot ceilings to add to your comfort, large den that is versatile for many uses such as home office, kids play room, storage, kids bed and much more. Very low maintenance fees allow for more money in your pocket vs other condo town units. Water and heat are included in your maintenance fees!!Come in an enjoy all this unit has to offer. (id:50886)
Cityscape Real Estate Ltd.
907 - 10 Stonehill Court
Toronto, Ontario
Beautiful Condo In Prime Warden & Finch Location. Open Concept Living Dining Area. Spacious & Bright W/Large Open Balcony. 3 Spacious Bedrooms, 2 Washrooms. Low Maintenance Fee Includes Heat, Hydro, Water And Other Common Elements. Walking Distance To TTC, Mall, Restaurants, & Shopping. Minutes to 401, 404 & Seneca College. (id:50886)
Save Max Bulls Realty
38 Hiley Avenue
Ajax, Ontario
This Cozy 1 Bedroom Basement Apartment Offers a Comfortable Living Space, Perfect for Singles or Couples! Located in a Quiet, Peaceful Neighborhood that is Just Steps Away From Shops, Restaurants, and Public Transit. On-site Laundry, and 1 Parking Spot Included. (id:50886)
RE/MAX Community Realty Inc.
2462 Rundle Road
Clarington, Ontario
This charming bungalow sits on a stunning 75' x 200' lot, offering the perfect blend of peaceful country living with unbeatable convenience. Whether you're a first-time buyer, savvy investor, renovator, or dreaming of building your forever home, this is the opportunity you've been waiting for. .Enjoy warm summer BBQs, cozy evenings around the fire pit. The open-concept kitchen with a walk out to the deck and living room provide a welcoming space for family life& entertaining. The home is efficiently heated with both a heat pump and a pellet stove, offering year-round comfort and energy savings. Gas is at the line and available Outside, you'll find your very own backyard orchard featuring cherry, apple, plum, & pear trees. The property is serviced by an artesian well with UV filtration and a water softener. Located just minutes from Highways 401, 407, and 418, and ideally positioned between Courtice and Bowmanville, you're never far from shopping, schools, and everyday amenities. The Home Hardware is just across the street perfect for any renovation plans. This is a turnkey chance to invest, expand, or start fresh dont miss your chance to own a piece of land in this sought-after neighbourhood! (id:50886)
RE/MAX Premier Inc.
1109 - 1 Massey Square
Toronto, Ontario
This Is The Condo You Have Been Waiting For!! Freshly Painted Two-Bedrooms With Spacious Living Room and Kitchen. Walk-Out To Balcony For An Unobstructed View Of The Greeneries Of The Taylor Creek Park As Well As Skyscrapers Of Toronto Downtown Including CN Tower. Walk To TTC For Only A 20-Minutes Ride To Downtown Toronto. Close To All Amenities Including Groceries, Shopping, Banks, School Etc. Condo Fees Include All Utilities Including Cable TV As Well As Membership To Recreational Facilities. Why Rent When You Can Have Your Own Private Little Oasis Close To Everything. (id:50886)
RE/MAX Crossroads Realty Inc.
100 Bloor Street E
Oshawa, Ontario
Discover A Prime Office Space For Lease At 100 Bloor St E In Oshawa, Perfectly Situated Right Off Highway 401. These AreMove-In Ready Offices, Approximately 8 Offices Available, Offices Are Approximately 100 Sq Ft Of Recently Renovated Space, Featuring BrandNew Renovation With Modern Finishes. With A Gross Lease Rental Rate, Budgeting Is Straight Forward And Hassle-Free. Ideal For GrowingEntrepreneurs And Established Professionals, This Location Boasts Great Visibility And Foot Traffic, Making It Perfect For Small BusinessOwners In Fields Such As Car Dealer ( OMVIC APPROVED SITE), Legal, Immigration, Accounting, Insurance, Medical, Government, Travel,Mortgage, Finance, Realestate, Head Office For Companies, And Recruitment. The Office Includes Shared Facilities, Such As A Kitchenette AndWashroom. Enjoy 24-Hour Access And The Convenience Of All Utilities And High-Speed Internet Included In Your Lease. With Direct Access ToStreetcar And Public Transportation, This Office Space Provides An Ideal Transition From A Home Office To A Professional Setting. Dont MissThe Chance To Enhance Your Business Presence In This Highly Desirable Location.Extras: Gross Rent Includes Property Taxes, Heat, Hydro, Water, Parking. (id:50886)
Homelife Elite Services Realty Inc.
48 St Dunstan Drive
Toronto, Ontario
Attention Investors & First-Time Buyers! Don't miss this amazing opportunity in a prime location just steps from Victoria Park Subway! This charming 1+2 bedroom bungalow sits on a deep 25x110 ft lot perfect to build, expand, or renovate as a condo alternative or investment. Main floor features a large bedroom, bright living room (currently used as a bedroom), eat-in kitchen, and modern 4-pc bath with corner shower. Separate entrance to finished basement with 2 bedrooms, renovated 4-pc bath, and kitchen for potential rental income. Enjoy a fully fenced backyard oasis with mature trees for privacy. Steps to Transit, Schools, Parks, Shopping Plaza, Groceries and Amenities and Much More !! (id:50886)
Century 21 Percy Fulton Ltd.
33 Wanstead Avenue
Toronto, Ontario
Fantastic Location! This Gorgeous Solidly Built 2 Story Classic Custom Home Offers 4 + 3 Bedrooms with 5 Washrooms, Spacious Living with 4 Large Bedrooms on the 2nd Floor, and a Bright, Open-Concept Layout. The Main Floor Features a Stunning Chefs Kitchen with Granite Countertops and Gleaming Tile Floors into a Spacious Living Area with Quality Finishes Perfect for Family Living and Entertaining. The Primary Bedroom Includes an En-Suite Bath and Large Closet. Additional 3 Well-Sized Bedrooms Provide Ample Space for the Whole Family. The Nicely Finished Basement Includes 3 Bedrooms and 2 Washrooms with a Separate Entrance, Ideal for Potential Rental Income to Help Support Your Mortgage. Conveniently Located Very Close to Victoria Park Subway, TTC, Schools, Community Center, Mosque, Shopping Plaza, Doctors Offices, Grocery Stores, Park & More! (id:50886)
Century 21 Percy Fulton Ltd.
28 Buckingham Avenue
Oshawa, Ontario
An incredible chance to own a piece of local history and a thriving business under one roof. Buckingham Meat Market, a cornerstone of the community since 1956. Including the building, all equipment, and a beautifully maintained second-floor apartment. This established, full-service butcher shop generates approximately $2 million in annual sales and enjoys a loyal customer base built over decades of trusted service. The business comes fully equipped and turnkey, ready for a seamless transition. The commercial space on the main floor spans approximately 1,900 square feet with ample parking, offering excellent visibility and foot traffic. A large basement adds valuable space for equipment, prep, and cold storage. Upstairs, you'll find a spacious and tastefully finished 3 bedroom apartment. Ideal for live-work convenience or as a rental suite to offset expenses. This is a rare opportunity to purchase a reputable business with strong financials and a well-maintained building in a high-traffic location. Whether you're an experienced butcher, an investor seeking a cash-flowing asset, or an entrepreneur looking to take over a respected local brand, this location delivers. (id:50886)
Exp Realty
#29-32 - 110 Scotia Court
Whitby, Ontario
Prime industrial unit in central Whitby, just off Hwy 401 at Thickson Rd S. 7,502 SF with 18' clear height, 4 truck-level doors, small office, kitchenette & 2 washrooms. Accommodates 53' trailers. Fully sprinklered, LED lighting, ample parking, well-kept buildings. (id:50886)
RE/MAX Hallmark First Group Realty Ltd.
16 - 1750 Plummer Street
Pickering, Ontario
Conveniently located near numerous amenities and just seconds from Highway 401 via the Brock Road interchange. This clean and functional 3,363 square foot unit features approximately 20% office, 16' clear height, and one truck-level shipping door. Ideal for a variety of industrial or commercial uses. (id:50886)
RE/MAX Hallmark First Group Realty Ltd.

