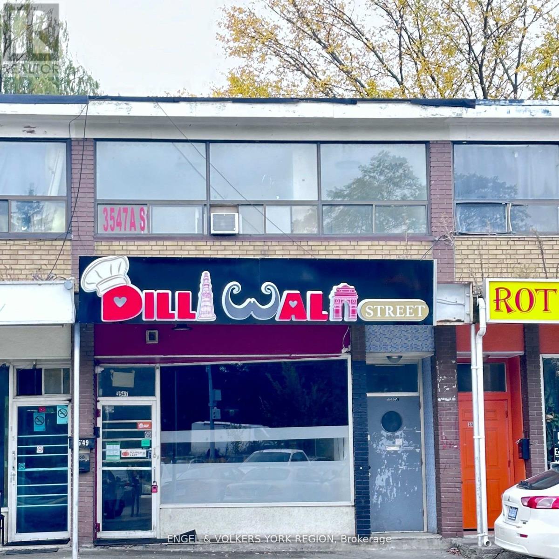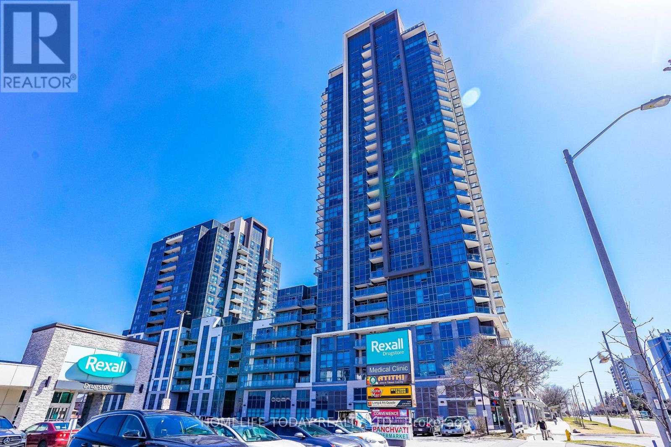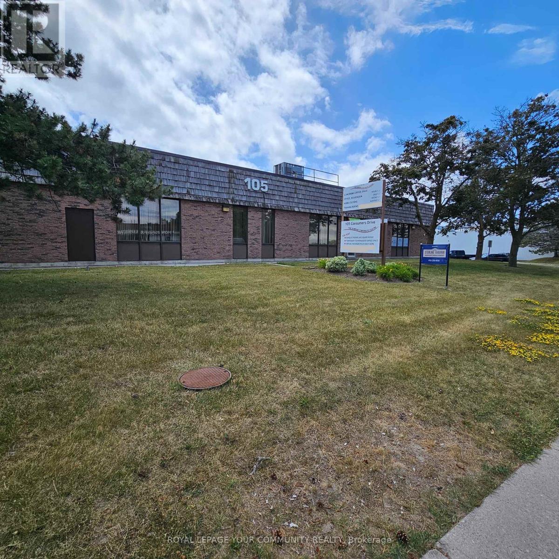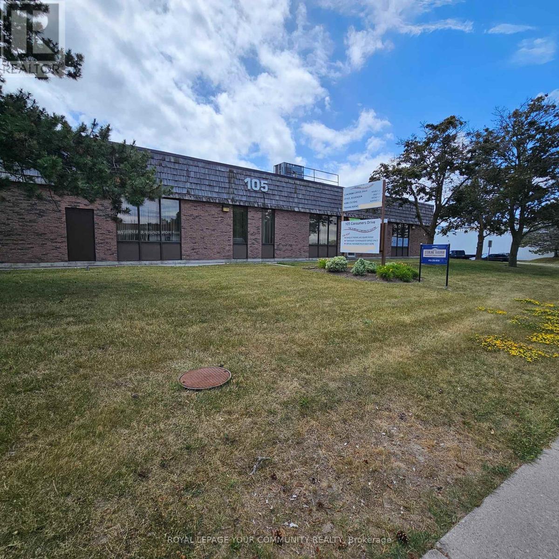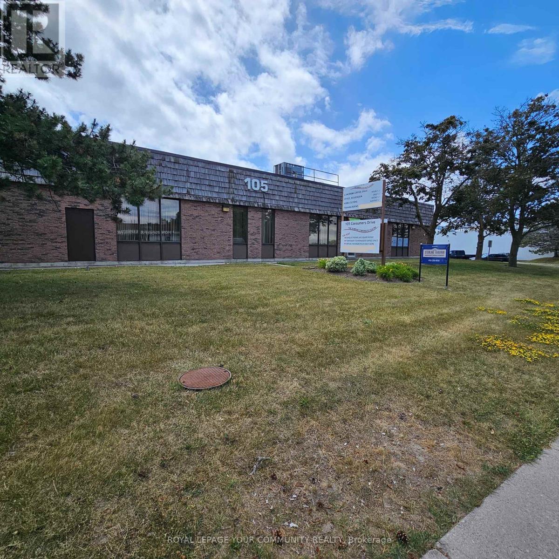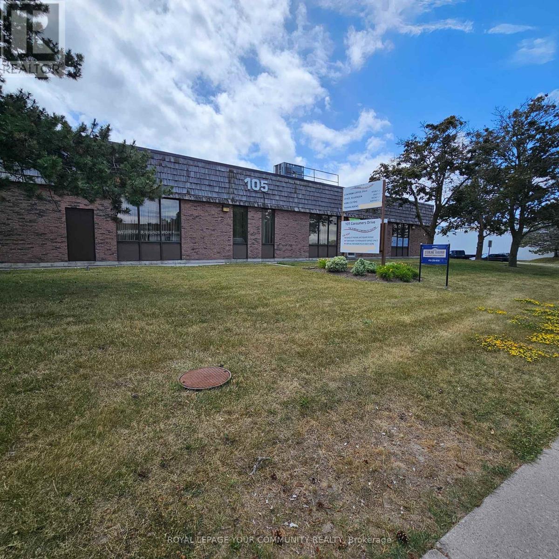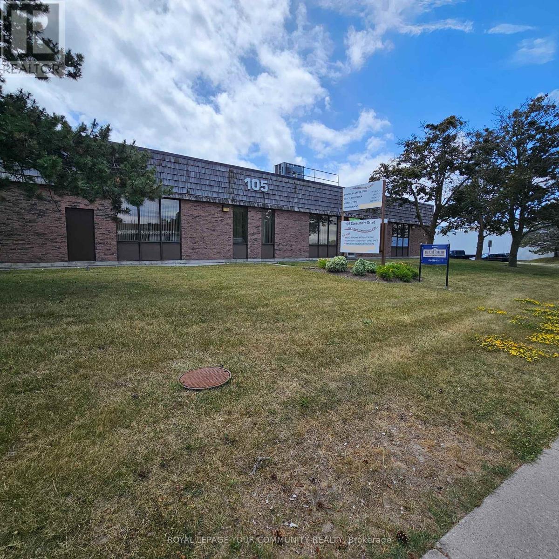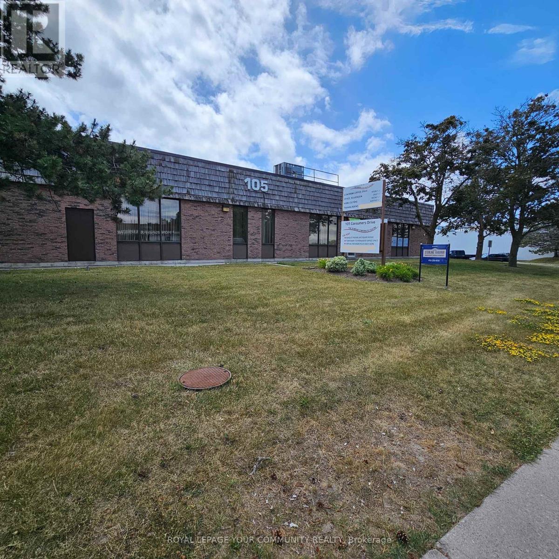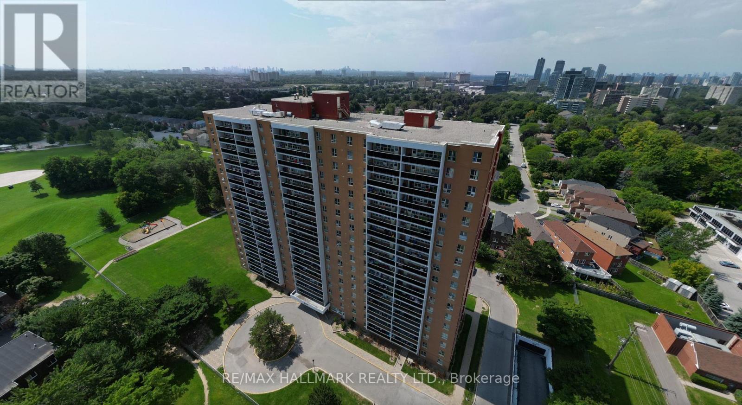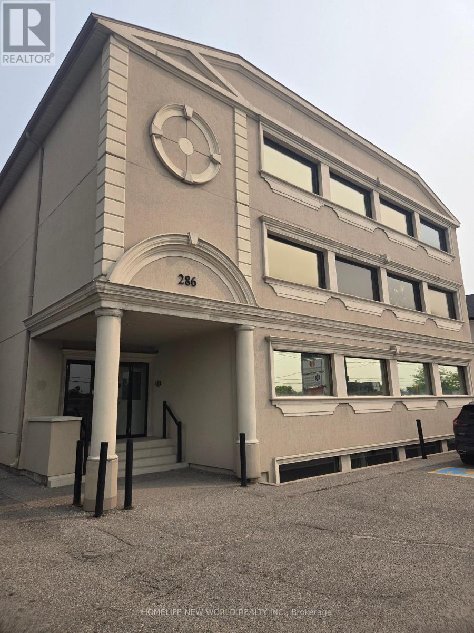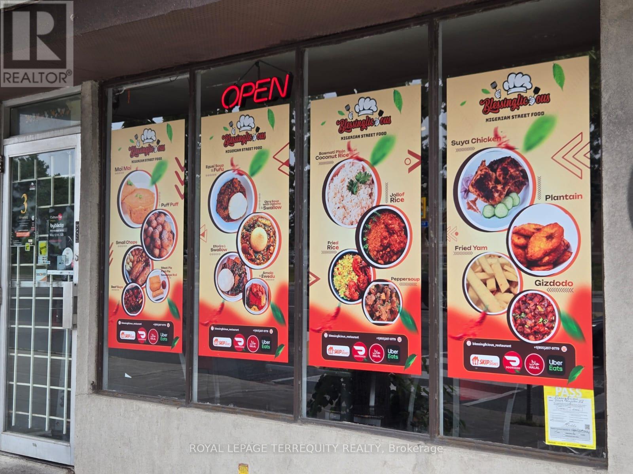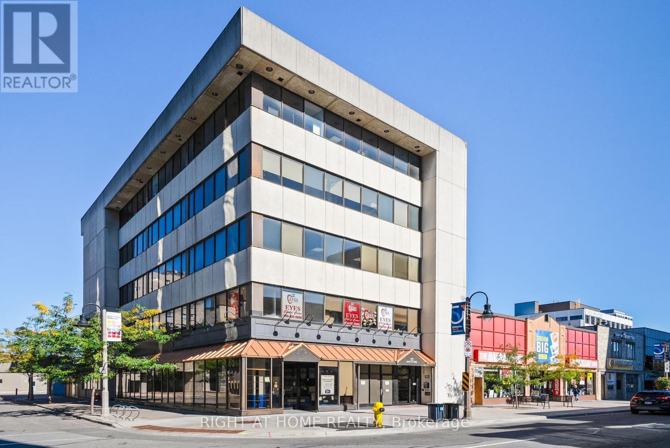3547 St. Clair Avenue E
Toronto, Ontario
This versatile property offers the perfect blend of residential and commercial use, with a restaurant on the ground floor and residential space upstairs. Located in a desirable neighbourhood, it generates stable rental income with strong tenant demand. A standout feature is the no-maintenance cost benefit, as upkeep is managed by individual unit owner. This hassle-free investment ensures passive income with high returns. Ideal for investors seeking a low maintenance, high yield asset in a thriving area. (id:50886)
Engel & Volkers York Region
201 - 30 Meadowglen Place
Toronto, Ontario
Welcome to this modern and beautifully maintained 1-bedroom + den condo with 2 full bathrooms, ideally located near Markham Rd & Ellesmere Rd in the heart of Scarborough. This recently built unit features an open-concept layout with freshly painted interiors, offering a bright and inviting atmosphere. Enjoy a rare and spacious open terrace, perfect for outdoor relaxation or entertaining. The versatile den can serve as a home office or guest area, and the convenience of Ensuite laundry adds to your daily comfort. Residents enjoy premium amenities including a 24-hour concierge, Party/Rec room, Fitness Centre, and a dedicated business/work lounge. Prime location just minutes to Hwy 401,University of Toronto Scarborough Campus, and Centennial College. Surrounded by greenery, walking trails, and close to Scarborough Town Centre. Includes 1 parking space and 1 locker. (id:50886)
Homelife Today Realty Ltd.
Unit K - 105 Consumers Drive
Whitby, Ontario
Prime Commercial Leasing Opportunity at 105 Consumers Dr! Located in Whitby's high-visibility commercial corridor moments from Highway 401. Versatile Unit offers outstanding exposure and accessibility in one of Durham Region's fastest-growing business areas. Set on a generously sized lot with ample parking, the building features flexible commercial uses to grow your business. Surrounded by major retailers, restaurants, professional offices, and residential neighbourhoods, this location benefits from both high traffic and a strong local customer base. Come expand your portfolio or launch your next venture at 105 Consumers Drive! (id:50886)
Royal LePage Your Community Realty
Units A-J - 105 Consumers Drive
Whitby, Ontario
Prime Commercial Leasing Opportunity at 105 Consumers Dr! Located in Whitby's high-visibility commercial corridor moments from Highway 401. Versatile Unit offers outstanding exposure and accessibility in one of Durham Region's fastest-growing business areas. Set on a generously sized lot with ample parking, the building features flexible commercial uses to grow your business. Surrounded by major retailers, restaurants, professional offices, and residential neighbourhoods, this location benefits from both high traffic and a strong local customer base. Come expand your portfolio or launch your next venture at 105 Consumers Drive! (id:50886)
Royal LePage Your Community Realty
Unit K - 105 Consumers Drive
Whitby, Ontario
Prime Commercial Leasing Opportunity at 105 Consumers Dr! Located in Whitby's high-visibility commercial corridor moments from Highway 401. Versatile Unit offers outstanding exposure and accessibility in one of Durham Region's fastest-growing business areas. Set on a generously sized lot with ample parking, the building features flexible commercial uses to grow your business. Surrounded by major retailers, restaurants, professional offices, and residential neighbourhoods, this location benefits from both high traffic and a strong local customer base. Come expand your portfolio or launch your next venture at 105 Consumers Drive! (id:50886)
Royal LePage Your Community Realty
Units A-J - 105 Consumers Drive
Whitby, Ontario
Prime Commercial Leasing Opportunity at 105 Consumers Dr! Located in Whitby's high-visibility commercial corridor moments from Highway 401. Versatile Unit offers outstanding exposure and accessibility in one of Durham Region's fastest-growing business areas. Set on a generously sized lot with ample parking, the building features flexible commercial uses to grow your business. Surrounded by major retailers, restaurants, professional offices, and residential neighbourhoods, this location benefits from both high traffic and a strong local customer base. Come expand your portfolio or launch your next venture at 105 Consumers Drive! (id:50886)
Royal LePage Your Community Realty
Units A-K - 105 Consumers Drive
Whitby, Ontario
Prime Commercial Leasing Opportunity at 105 Consumers Dr! Located in Whitby's high-visibility commercial corridor moments from Highway 401. Versatile Unit offers outstanding exposure and accessibility in one of Durham Region's fastest-growing business areas. Set on a generously sized lot with ample parking, the building features flexible commercial uses to grow your business. Surrounded by major retailers, restaurants, professional offices, and residential neighbourhoods, this location benefits from both high traffic and a strong local customer base. Come expand your portfolio or launch your next venture at 105 Consumers Drive! (id:50886)
Royal LePage Your Community Realty
Units A-K - 105 Consumers Drive
Whitby, Ontario
Prime Commercial Leasing Opportunity at 105 Consumers Dr! Located in Whitby's high-visibility commercial corridor moments from Highway 401. Versatile Unit offers outstanding exposure and accessibility in one of Durham Region's fastest-growing business areas. Set on a generously sized lot with ample parking, the building features flexible commercial uses to grow your business. Surrounded by major retailers, restaurants, professional offices, and residential neighbourhoods, this location benefits from both high traffic and a strong local customer base. Come expand your portfolio or launch your next venture at 105 Consumers Drive! (id:50886)
Royal LePage Your Community Realty
310 - 270 Palmdale Drive
Toronto, Ontario
Affordable 2-Bedroom Condo with Renovated Interiors & Low Maintenance Fees!The kitchen has been fully renovated with new cabinets and quartz countertops. The bathroom has also been redone with matching quartz, new tiles, and modern fixtures. Laminate and ceramic flooring have been installed throughout the unit. Comes with underground parking and low monthly maintenance fees of just $617, which include heat, hydro (electricity), cable. It's a smart choice for first-time buyers or anyone looking for an affordable investment. Building amenities include a gym, sauna, party/meeting room, garbage chute, fenced yard, and a playground for kids. Youll also have easy access to Highway 401 and be located near the planned Sheppard subway line extension, making commuting easier in the future.Extras: All light fixtures and appliances are included. Extra flooring will also be left behind. (id:50886)
RE/MAX Hallmark Realty Ltd.
101 - 286 King Street W
Oshawa, Ontario
Excellent opportunity to lease this move in ready main floor unit! 1385 Sq Ft in a Well Maintained Office Building with lots of lights and large windows. Reception, multiple offices& Kitchen. Currently Being Used As Real Estate Office. Centrally Located On One Of The City's Busiest Main Streets Between The Oshawa Shopping Centre And The Downtown Core. Easy Access To The 401. Excellent Parking. Pylon Signage (id:50886)
Homelife New World Realty Inc.
2849 Kingston Road
Toronto, Ontario
Opportunity awaits with this well-located 1200 sqft restaurant business at the busy intersection of Kingston Road and St. Clair Avenue. Positioned near three schools and surrounded by growing residential neighborhoods, this business benefits from consistent foot traffic and strong community presence. The space features a new 8ft commercial hood and a flexible layout, making it suitable for a variety of cuisines and concepts. All kitchen equipment is included in the sale price, providing a turnkey solution for a buyer ready to step in and operate immediately. Key Highlights: - Prime corner location with excellent street visibility and signage potential - Steady customer flow driven by nearby schools and residential areas - Modern kitchen ventilation system recently installed - Fully equipped kitchen and appliances included in the sale - Landlord willing to provide a new lease with terms satisfactory to the new tenant - Ideal for owner-operators or investors looking for a ready-to-go restaurant business. This business presents a solid foundation with great potential for growth in a vibrant neighborhood. Whether you're launching a new concept or expanding your portfolio, this turnkey operation offers both flexibility and immediate opportunity. (id:50886)
Royal LePage Terrequity Realty
101 - 22 King Street W
Oshawa, Ontario
This charming unit can be used for Restaurant and Coffee Shop with Great Potential!This delightful establishment, located in a vibrantcommunity and in Core downtown Oshawa, boasts a loyal customer base . With a warm ambiance and versatile space for cozy dining or casualgatherings, its perfect for all occasions. This food establishment unit does not have Exhaust Hood, but there is potiential to make one, and thecost has to be paid by future potential client. (id:50886)
Right At Home Realty

