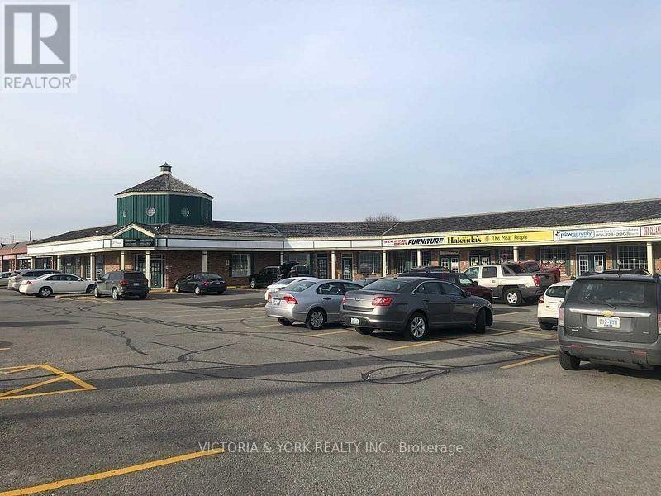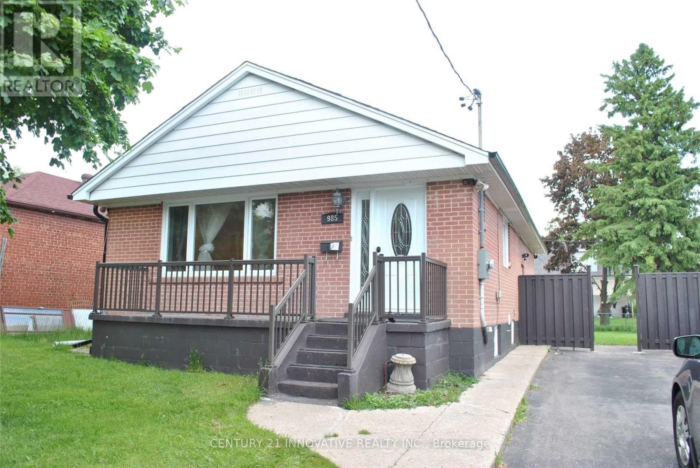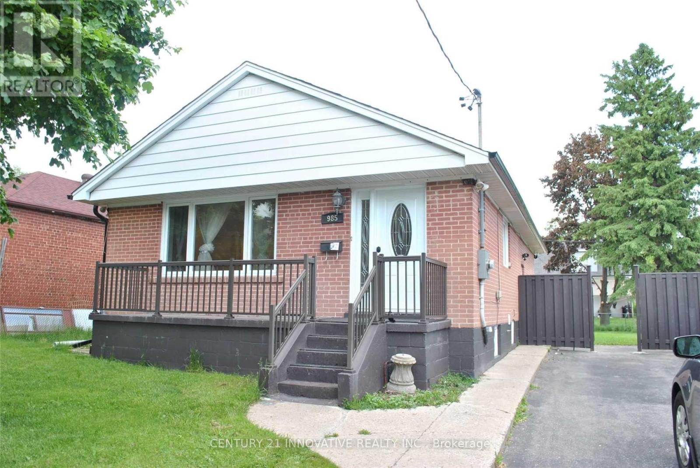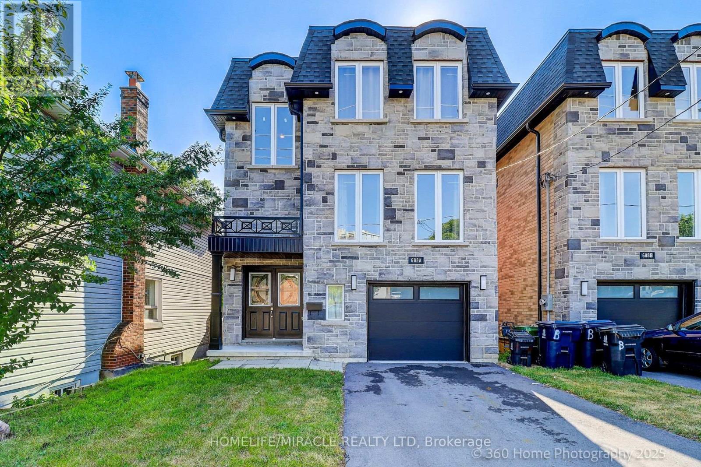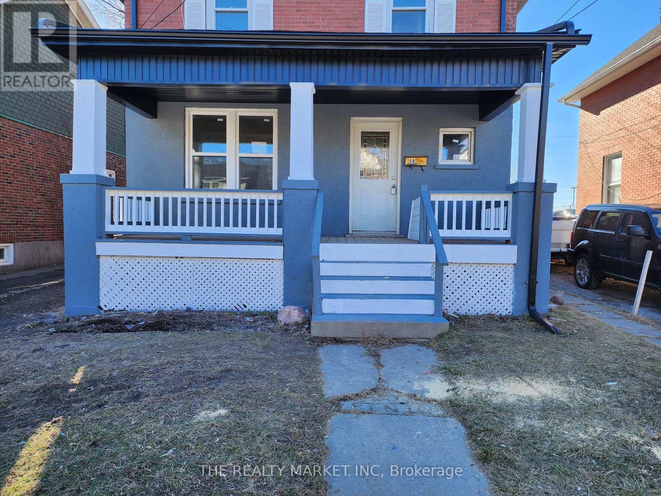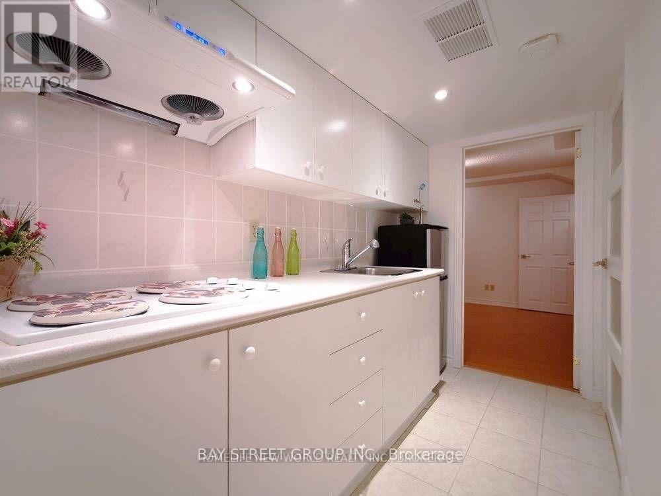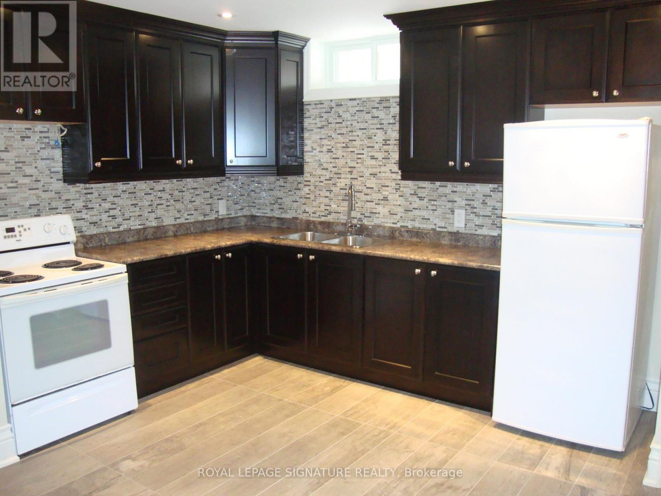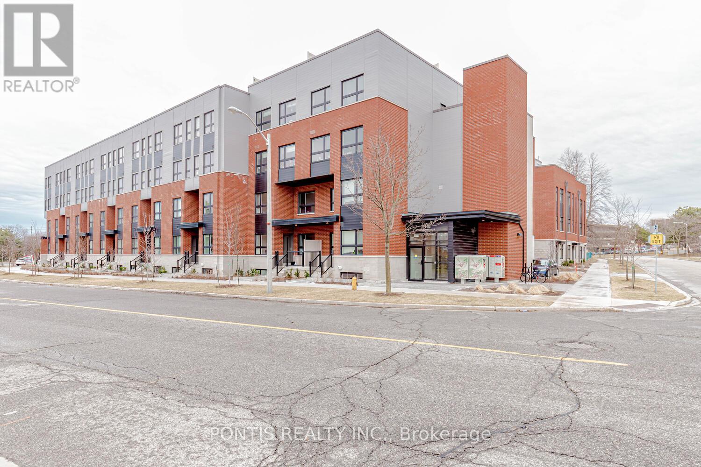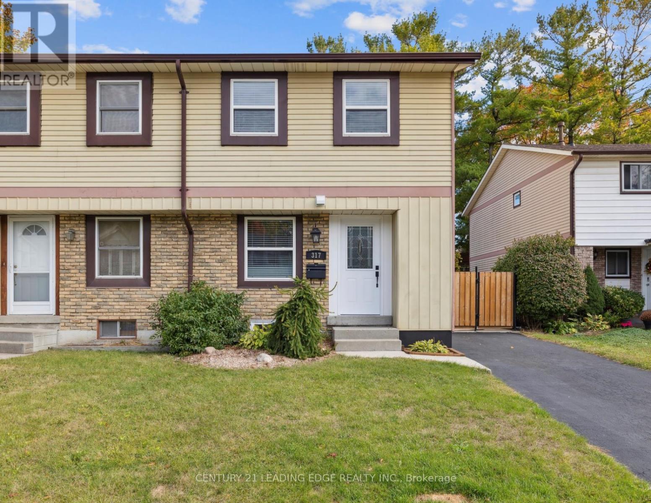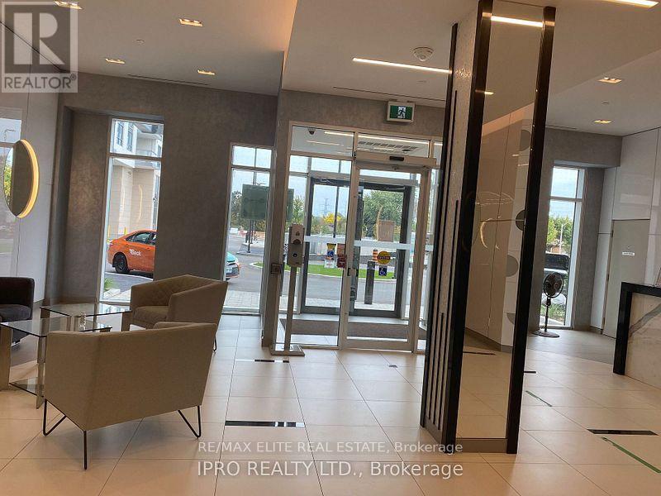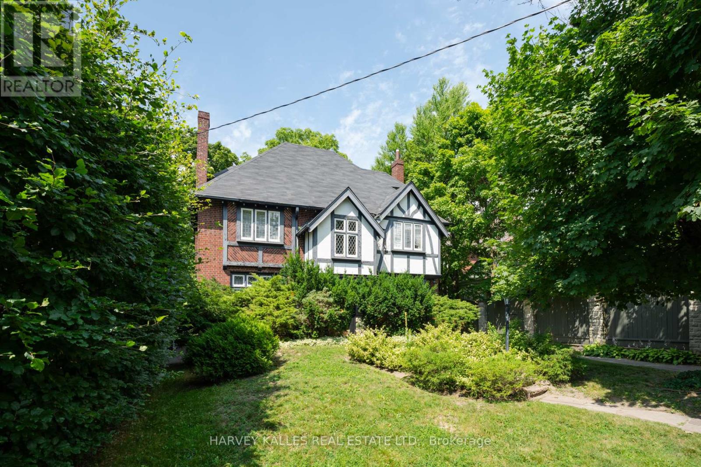3 - 1916 Dundas Street E
Whitby, Ontario
Established, 11 Unit Plaza On Busy Dundas Street East (Also known As Highway 2 & Kingston Road), Close to Streetlight Intersection Of Garrard and Dundas. Great Exposure! Suitable For A Wide Variety Of Uses. Truck Loading Dock at the Rear. (id:50886)
Victoria & York Realty Inc.
Bsmt 1+1 - 985 Victoria Park Avenue
Toronto, Ontario
Welcome Home! Detached Brick Bungalow-1 + 1 Basement Level Walking Distance To Victoria Park Subway Station And Close To Shops, Cafes, Parks + More!!! Shared Use Of The Large Backyard And 1 Car Driveway Parking Included. (id:50886)
Century 21 Innovative Realty Inc.
Bsmt 0 Bd - 985 Victoria Park Avenue
Toronto, Ontario
Welcome Home! Detached Brick Bungalow- Basement Level Walking Distance To Victoria Park Subway Station And Close To Shops, Cafes, Parks + More!!! Shared Use Of The Large Backyard And 1 Car Driveway Parking Included. (id:50886)
Century 21 Innovative Realty Inc.
688a Midland Avenue
Toronto, Ontario
Welcome to Custom house, Double door entry, spacious 4 Bedroom house that is comfortable for living. The property is in the Heart of Scarborough and features porcelain tiles and Eng. hardwood floors, large windows, skylight, quartz kitchen counters, backsplash, a huge island and a lot of sunlight. Property is steps away from TTC, 5 min. walk to GO Station, close to all amenities, school, shopping, Kennedy Subway, LRT Extension Eglinton East Route & Scarborough Subway are underway. Finished basement with separate entrance also included. (id:50886)
Homelife/miracle Realty Ltd
Main Floor - 58 Kenneth Avenue W
Oshawa, Ontario
Renovated main floor unit, can be used as an office, one block from the Courthouse; use of backyard; (id:50886)
The Realty Market Inc
1279-1281 Gerrard Street E
Toronto, Ontario
Over $230K in Annual Income! Rare 9-Unit Investment Opportunity in Downtown Toronto Exceptional opportunity to acquire two fully renovated, side-by-side properties on separate legal titles, offering a total of 9 units7 residential apartments and 2 commercial spaces in a vibrant and high-demand Toronto neighborhood. All units have been tastefully renovated from top to bottom and are tenanted with strong rental income in place. Located in the heart of the Greenwood-Coxwell area, known for its walkability, excellent transit access, and dynamic urban lifestyle. This thriving community is surrounded by shops, trendy cafes, and great restaurants, making it a hotspot for tenants and investors alike. A rare turnkey asset with immediate income and long-term appreciation potential in a downtown location. (id:50886)
Tfn Realty Inc.
Bsmt - 18 Nanaberry Street
Toronto, Ontario
This Is A Linked Property.Bright & Spacious. One Bedroom & One Washroom Basement Apt. Excellent Location. Separate Entrance. Close To Ttc & All Amenities. One Parking Space & Utility Included. No Pet Please. Landlord Prefer Single Person Only. Otherwise, The Rent Price Will Be Different. ** This is a linked property.** (id:50886)
Bay Street Group Inc.
Bsmt Unit - 179 Durant Avenue
Toronto, Ontario
Welcome to this bright and spacious, beautifully finished, 1-bedroom basement apartment located in one of East York's most sought-after neighbourhoods! This stylish and private 1-bedroom basement apartment with a separate entrance is perfectly suited for a single professional seeking a quiet retreat with quick access to downtown and major amenities. Just steps from Coxwell & Plains, this inviting unit features 9-foot ceilings, large above-grade windows, an open-concept living/dining/kitchen area ideal for modern living, while the sleek 3-piece bathroom with a glass-enclosed shower adds a touch of luxury. Enjoy the ease of in-suite laundry and the peace of mind that utilities (heat, hydro, and water) are included in the rent. Key Features: Spacious 1-bedroom with generous closet space, Sleek 3-piece bath with glass shower, Open-concept living and dining space, 9-ft ceilings, oversized windows, In-suite laundry, Private entrance, Utilities included (heat, hydro, water). Located in a prime neighborhood near Coxwell & Plains, you'll have quick access to downtown Toronto and a wealth of amenities. Step outside to find Starbucks, charming local shops, cafes, and restaurants along Coxwell Avenue. Commuting is a breeze with proximity to the DVP and excellent transit options, including TTC bus routes, the Danforth subway, and a Go Station. Enjoy a vibrant community with nearby facilities like the East York Civic Centre, S. Walter Stewart Library, Michael Garron Hospital, and the beautiful green spaces of Taylor Creek Park and Don Valley Trails. Street permit parking is available. (id:50886)
Royal LePage Signature Realty
102 - 2100 Bridletowne Circle
Toronto, Ontario
Welcome to this modern and stylish stacked townhouse in the desirable BT Towns community at 2100 Bridletowne Circle, located in Toronto's vibrant L'Amoreaux neighbourhood. This open-concept home features 3 spacious bedrooms, 2 full bathrooms, and a versatile den ideal as a home office or playroom. Enjoy contemporary finishes throughout, including stone countertops, stainless steel appliances, laminate flooring, full-size in-suite laundry, and large windows for abundant natural light. One surface-covered parking spot is included. Centrally located steps from Bridlewood Mall, public transit, schools, parks, and major highways (401, 404, and DVP), this home offers unmatched convenience. It's also minutes from Seneca College, shopping centres, and community amenities, making it ideal for first-time buyers, families, or investors. With excellent transit access and strong rental potential, this turnkey property is a rare opportunity to own in one of Scarborough's most well-connected communities. (id:50886)
Pontis Realty Inc.
317 Homestead Drive
Oshawa, Ontario
Beautiful, open concept basement with a private patio, pot lights, separate laundry, carpet free, storage room & located in a very family friendly area. (id:50886)
Century 21 Leading Edge Realty Inc.
612 - 30 Meadowglen Place
Toronto, Ontario
Live in a Beautiful spacious condo at Markham and Ellesmere in Scarborough. Fairly new built corner unit with a very functional plan. Amazing views, it offers 2 + 1 bedrooms, 2 bathrooms, convenient location, 5 minute bus ride to UTSC, Centenary Hospital. Close many grocery stores and restaurants. This condo offer 24 hrs conceige with security, has gym and party room and a lots of amenities (id:50886)
RE/MAX Elite Real Estate
412 Glenayr Road
Toronto, Ontario
Don't miss out on this once-in-a-lifetime chance to build your dream home on one of the most sought after streets in lower Forest Hill Village. Enjoy an expansive frontage of 53' on the most desirable part of Glenayr. You can relax in complete privacy in this lush backyard surrounded by tall trees for the ultimate tranquility. This property boasts a prime location with close proximity to the city's top private and public schools. Enjoy numerous recreational parks, walking trails & dog parks nearby. Just steps from public transit/ttc. Indulge in fine dining, access to high-end gyms & explore luxury shops at the Forest Hill Village just steps away from your front door. (id:50886)
Harvey Kalles Real Estate Ltd.

