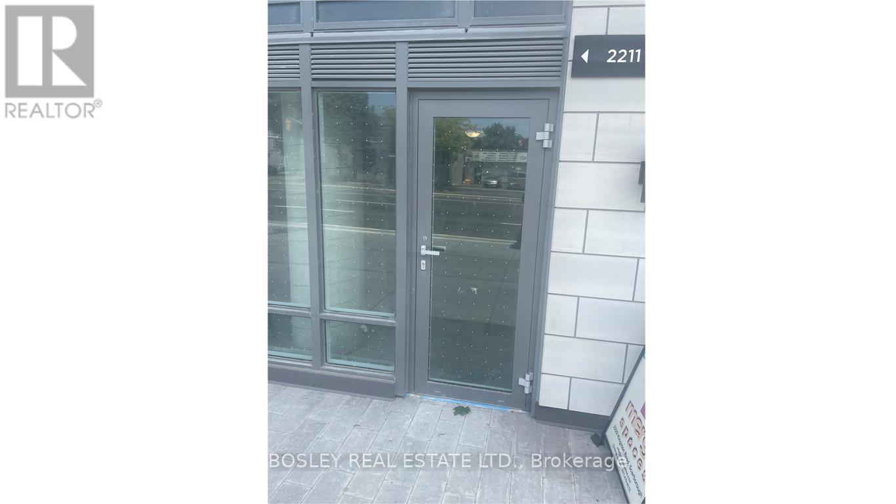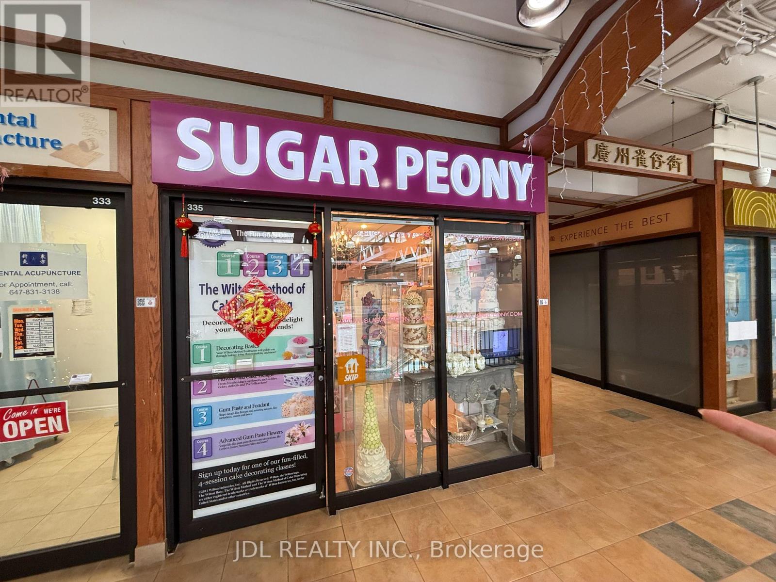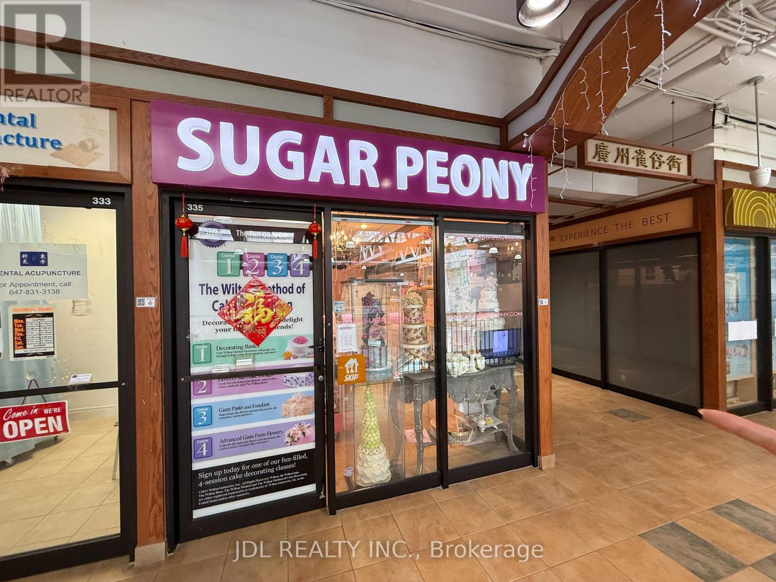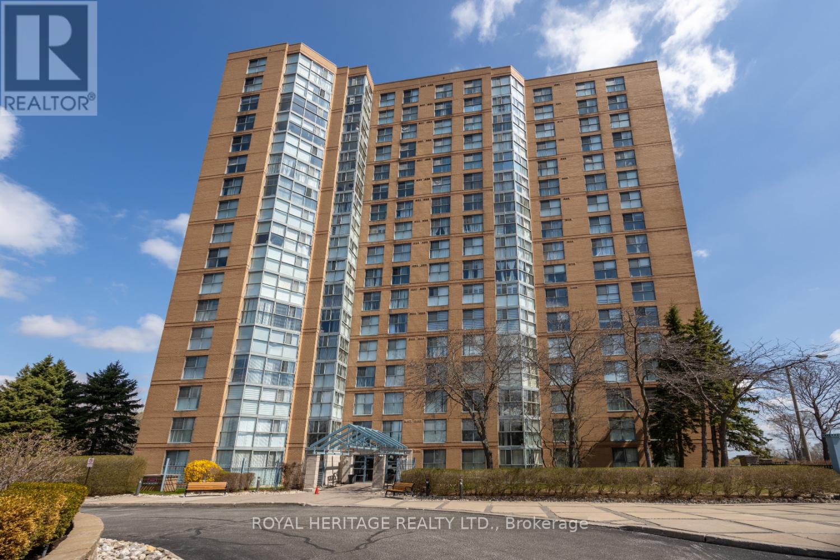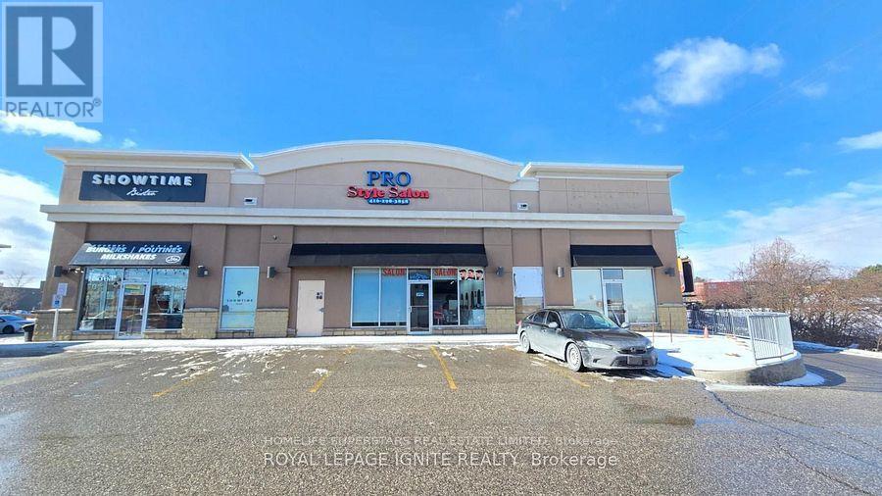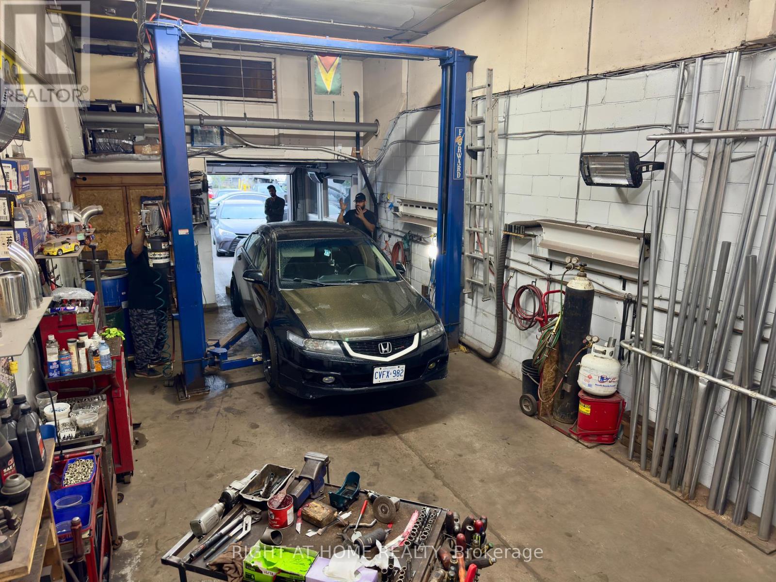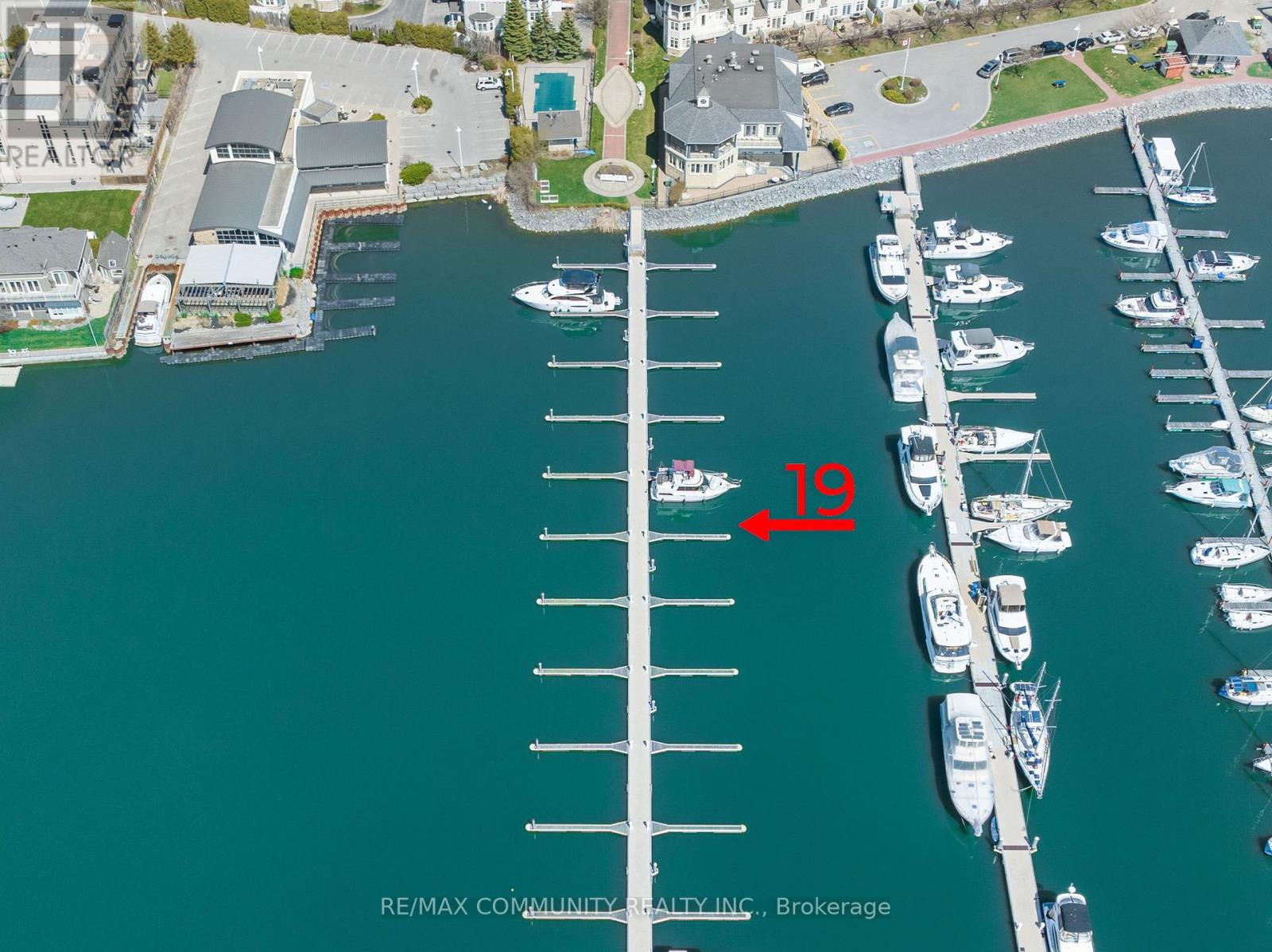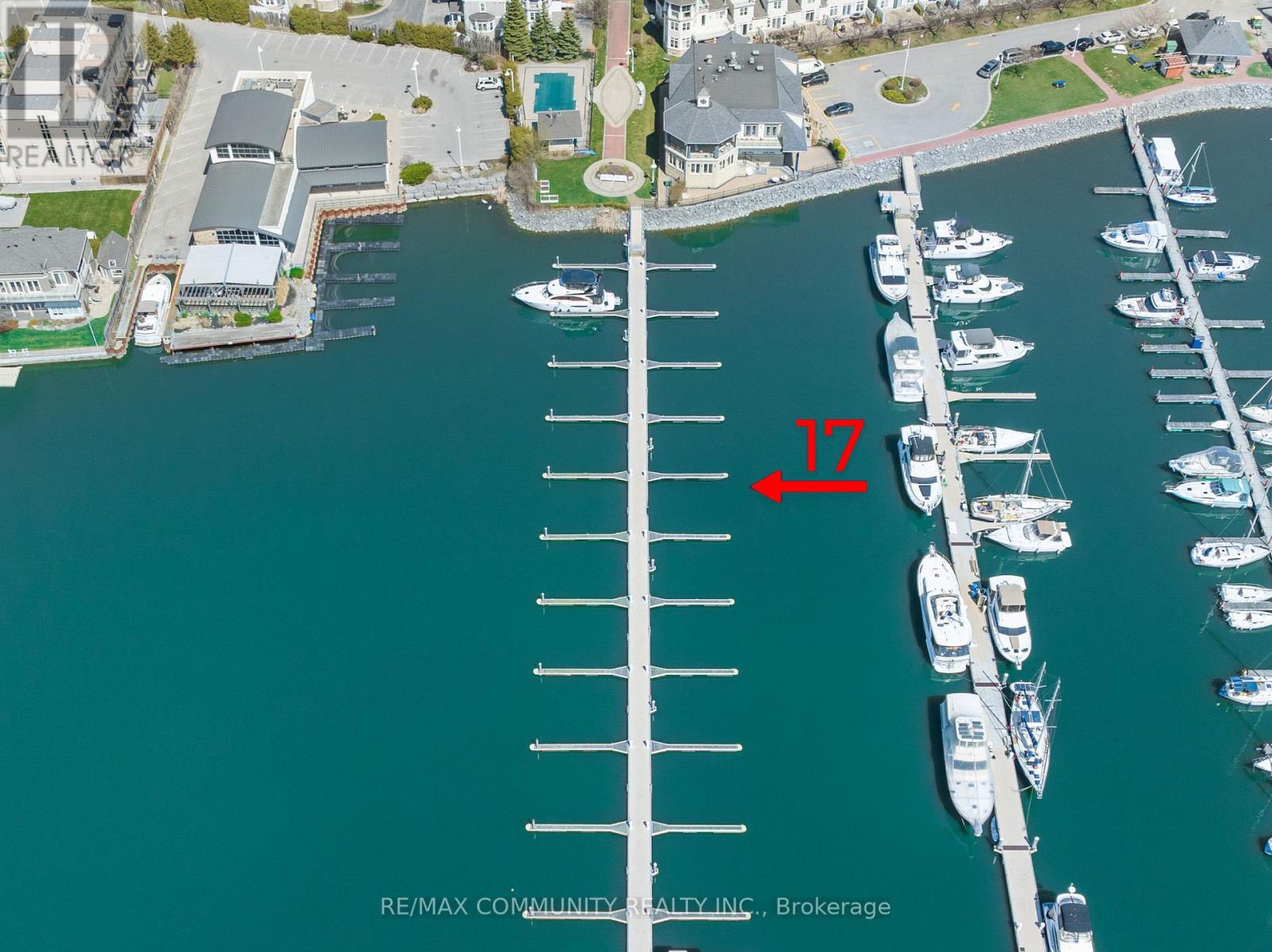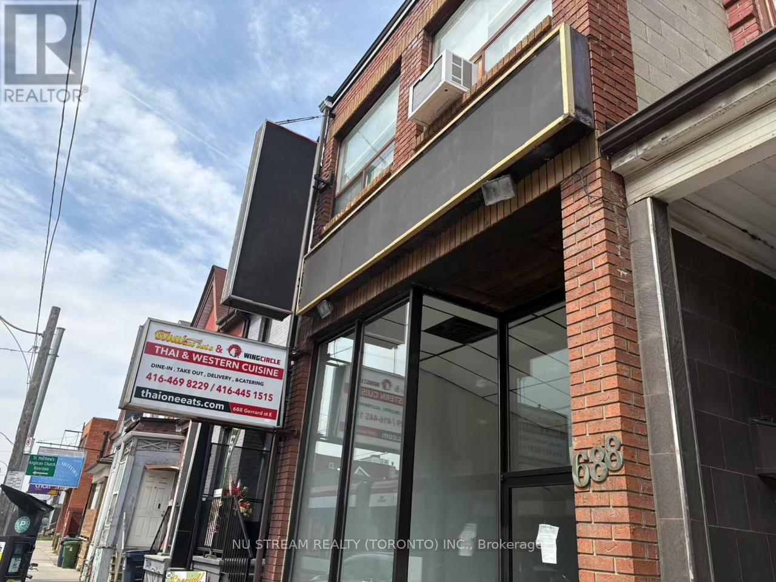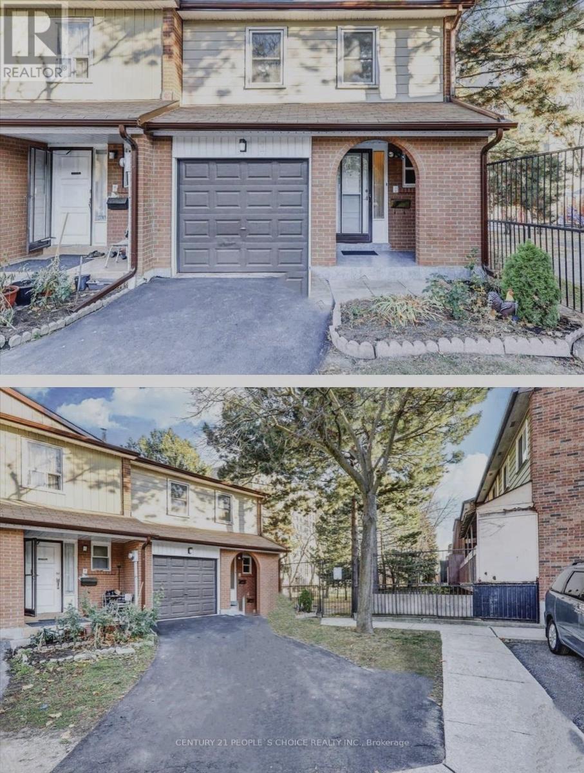2211 - 2201 Kingston Road
Toronto, Ontario
An excellent opportunity to lease 555 sq ft commercial condo in a high-visibility and rapidly growing area. The unit offers a bright, open layout suitable for a wide range of professional, retail, or service-based uses. A private washroom has already been built out by the owner, saving prospective tenants considerable upfront costs. Located in a high-traffic location, this space is ideal for businesses looking to establish or expand in a thriving and well-connected community. (id:50886)
Bosley Real Estate Ltd.
335 - 4438 Sheppard Avenue E
Toronto, Ontario
Perfect Location At High Demand Indoor Mall "Oriental Center". Great Opportunity To Own A Famous Wedding Bakery Business And Corner Unit Locate Across From Elevator. Great Exposure With Two Side Display Windows. . Prime Location With Busy Traffic And High Visibility Area. Close To Hwy 401 And Easy Access To Ttc. (id:50886)
Jdl Realty Inc.
335 - 4438 Sheppard Avenue E
Toronto, Ontario
Perfect Location At High Demand Indoor Mall "Oriental Center". Great Opportunity To Own A Famous Wedding Bakery Business And Corner Unit Locate Across From Elevator. Great Exposure With Two Side Display Windows. . Prime Location With Busy Traffic And High Visibility Area. Close To Hwy 401 And Easy Access To Ttc. (id:50886)
Jdl Realty Inc.
1003 - 90 Dale Avenue
Toronto, Ontario
This beautifully updated 2-bedroom, 2-bathroom condo offers 1,050 square feet of stylish, move-in-ready living space. Located in a well-managed building, its been fully renovated with designer finishes that give it a fresh, modern vibe throughout.You'll love the bright, open feel of the space, with large windows that showcase fantastic east-facing views perfect for enjoying those beautiful sunrises. The kitchen is a standout, featuring sleek countertops, stainless steel appliances, and custom cabinetry, ideal for cooking and entertaining.The spacious primary suite comes with its own updated en-suite bathroom & impressive double built in closets, and the second bedroom is perfect for guests, a home office, or whatever suits your needs. Both bathrooms are beautifully finished with modern touches.Other perks include an in-unit locker for extra storage and all-inclusive fees that cover heat, water, and maintenance; making life here easy and hassle-free.This condo is in a well-maintained building with great amenities (pool, hot tub, gym party room, visitor parking& more!) , offering the perfect mix of comfort, style, and convenience. Dont miss the chance to make this gorgeous space your own! (id:50886)
Royal Heritage Realty Ltd.
4a - 2761 Markham Rd Road E
Toronto, Ontario
AMAZING LOCATION Right at Markham Road A MAIN-FLOOR RETAIL UNIT LOCATED ON MARKHAM ROAD, A BUSY AND WELL-TRAFFICKED MAIN STEET. THE SPACE IS APPROXIMATELY 900 SQ. FT. UNIT INCLUDES A WASHROOM. LOCATED IN CLOSE PROXIMITY TO 401/407, TTC, GROCERY STORES & OTHER AMENITIES. PLAZA HAS PLENTY OF SURFACE LEVEL PARKING SPACES (id:50886)
Homelife Superstars Real Estate Limited
B2 - 76 Sherry Road
Toronto, Ontario
Mechanic shop with tremendous potential for growth! This well-established business has been serving as a mechanic and muffler shop for 20 years under the same owner, with a loyal customer base. The shop is fully equipped and comes with one compressor, one hoist, one bearing press, one pipe bender, two toolboxes, and all necessary tools and inventory included, making it turnkey for a new or experienced mechanic. Additionally, it features a custom-built loft space, a washroom, and ample extra storage. The shop includes six parking spaces outside, a fenced yard, a covered balcony, and five electric heaters for comfort. Theres room for another hoist, providing opportunities to expand services. The property also comes with a hot water tank (owned), one welding machine, one gas torch, and a radio/surround sound system for convenience. The flexible lease is available for renegotiation with the landlord, and the current rent is affordable, making it an ideal investment in a high-demand area. Dont miss this opportunity! (id:50886)
Right At Home Realty
502 - 90 Dale Avenue
Toronto, Ontario
Welcome to this bright and stylish 2-bedroom, 2-bathroom condo in a highly sought-after location! Designed with an open-concept layout, this unit features modern finishes and expansive windows that flood the space with natural light. Enjoy the convenience of ensuite laundry, a private parking space, and a secure locker for additional storage. Perfectly situated steps from the TTC, shopping, and everyday amenities, this condo offers the ultimate in urban living or a fantastic investment opportunity. (id:50886)
RE/MAX Metropolis Realty
19 - 1295 Wharf Street
Pickering, Ontario
Rare Deeded Boat Slip Ownership Frenchman's Bay, Lake Ontario. Why rent when you can own? This south-facing, deeded boat slip in Pickering's exclusive Dock-O-Minium community at Frenchman's Bay offers a rare chance to secure waterfront ownership on Lake Ontario. Measuring approximately 47.1 ft x 16 ft, this slip accommodates boats up to 46 feet with deep water access and a wide turning radius-ideal for powerboats or sailboats. A true cottage alternative with Fairport Yacht Club and remarkable sunsets just minutes from the city! Features Include: Deeded ownership (not a lease or rental), 2 x 30-amp hydro and fresh water at slip, Gated marina community with 24/7 secured access, Access to pavilion with washrooms, showers, and coin laundry, Seasonal BBQ and picnic area at docks end, Steps to Pickering Waterfront Trail, beaches, restaurants, and parks, Drop-in/Haul out services, ramp and pump-out right next door, Golf, shopping and groceries a short distance away. Low maintenance fees include utilities and amenities, offering a hassle-free boating lifestyle. Perfect for weekend getaways, full-season boating, or investment potential. Easy access to GO Transit and Downtown Toronto. They aren't making more waterfront. Secure your piece today! (id:50886)
RE/MAX Community Realty Inc.
33 - 250 Finch Avenue
Pickering, Ontario
Welcome To Pickering High Demand Rouge Park Community. This Beautiful Semi-Detached Home With 4 Bedrooms, 4 Bathrooms. This Property Almost 2 Years Old. 2381 Sqft. It Backs Onto Greenspace. Lots Natural Light In All Of The Spacious Rooms. On The Ground Floor Has A Guest Room With 3 Pc Ensuite And Walk Out To Backyard. Stained Oak Staircase. 9' Smooth Ceiling Second Floor Has Large And Open Concept Living Room, The Modern And Open Concept Kitchen With Granite Counter-Tops, Stainless Steel Appliances. The Spacious Dining And Breakfast Area. Walk Out To Deck With Gasline Hook-Up For BBQ And Enjoy The Greenspace. The Large Primary Bedroom Has A 3 Piece Bathroom And Two Closets One Is A Walk-In Closet. Steps To Parks, Closes To Amberlea Shopping Center, School, Hwy 401, All Amenities You Need Nearby! (id:50886)
Century 21 King's Quay Real Estate Inc.
17 - 1295 Wharf Street
Pickering, Ontario
Rare Deeded Boat Slip Ownership Frenchman's Bay, Lake Ontario. Why rent when you can own? This south-facing, deeded boat slip in Pickering's exclusive Dock-O-Minium community at Frenchman's Bay offers a rare chance to secure waterfront ownership on Lake Ontario. Measuring approximately 47.1 ft x 16 ft, this slip accommodates boats up to 46 feet with deep water access and a wide turning radius-ideal for powerboats or sailboats. A true cottage alternative with Fairport Yacht Club and remarkable sunsets just minutes from the city! Features Include: Deeded ownership (not a lease or rental), 2 x 30-amp hydro and fresh water at slip, Gated marina community with 24/7 secured access, Access to pavilion with washrooms, showers, and coin laundry, Seasonal BBQ and picnic area at docks end, Steps to Pickering Waterfront Trail, beaches, restaurants, and parks, Drop-in/Haul out services, ramp and pump-out right next door, Golf, shopping and groceries a short distance away. Low maintenance fees include utilities and amenities, offering a hassle-free boating lifestyle. Perfect for weekend getaways, full-season boating, or investment potential. Easy access to GO Transit and Downtown Toronto. They aren't making more waterfront. Secure your piece today! (id:50886)
RE/MAX Community Realty Inc.
688 Gerrard Street
Toronto, Ontario
Hot Location and busy area. Apartment and Retail combine. Good opportunity for Restaurant and Family Operation. The Main Floor part Equipped Kitchen Restaurant. Separate Entrances. The Second Floor With Apartment: 2 Bedroom, 1 Washroom, Living And Kitchen. Cross street School, very staple customers' source, close to High Way and transportation. Basement with 2 washrooms and walk-in freezer. 2 water tanks separate tanks for each floor. (id:50886)
Nu Stream Realty (Toronto) Inc.
1 - 101 Dundalk Drive
Toronto, Ontario
Location! Location! Location! Prime opportunity to live in a 4 bedroom with walk-out basement and 1 + 1 kitchen, 3 bathrooms, and a corner unit Condo Townhome, This perfect location offers easy access to major highways 401, 404, and 407 Minute walk to Public Transit, Shopping Centers, Restaurants, Schools, Parks, Banks, and Groceries, etc. Don't miss this opportunity. (id:50886)
Century 21 People's Choice Realty Inc.

