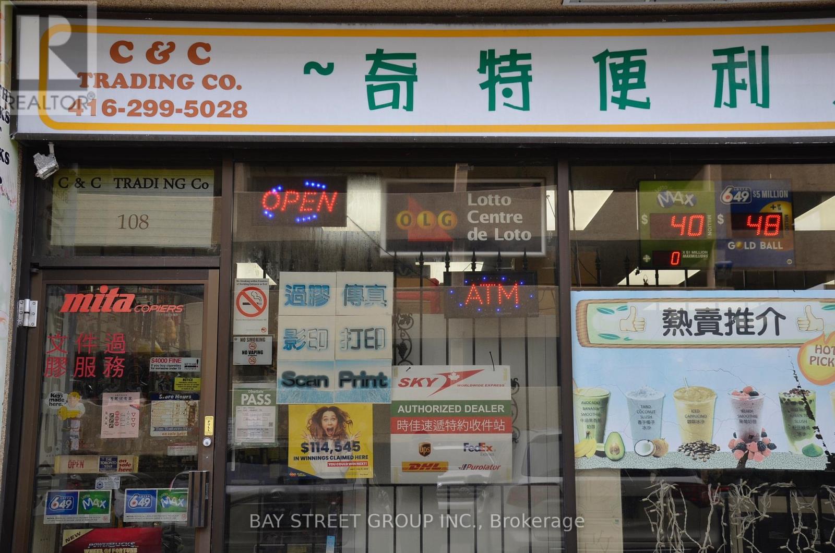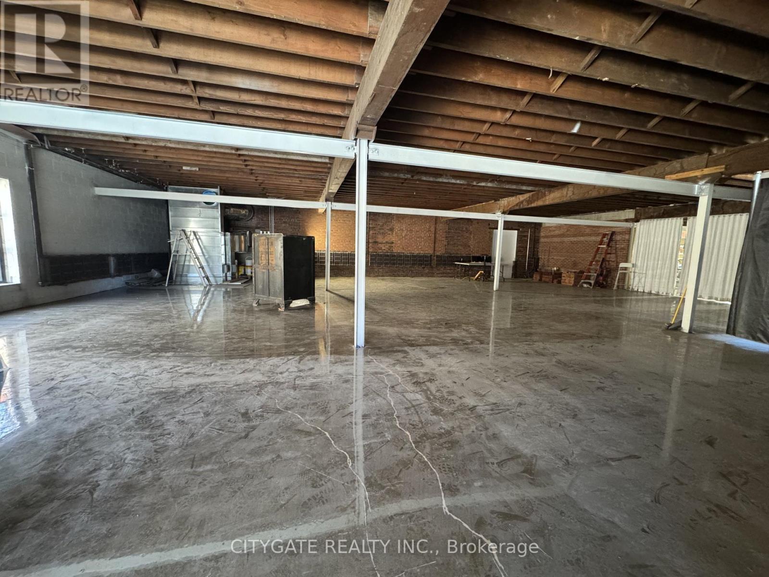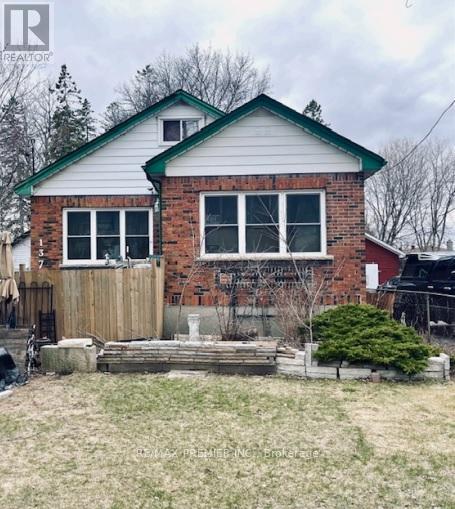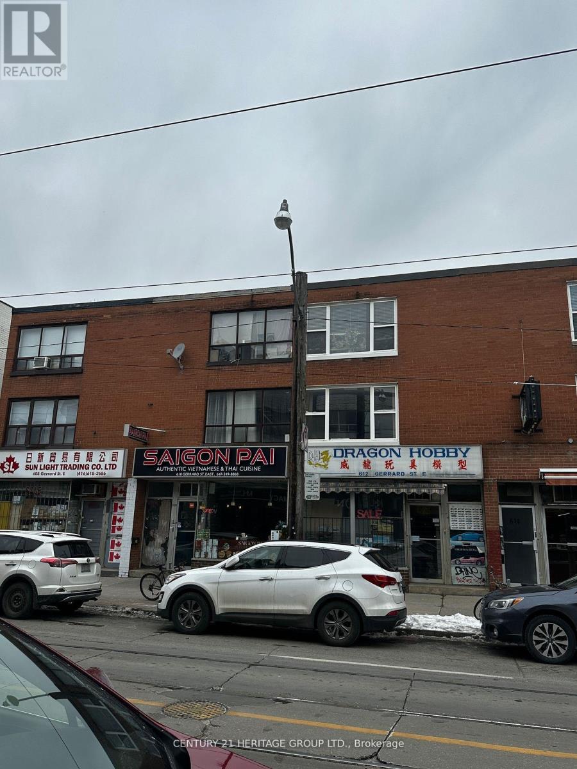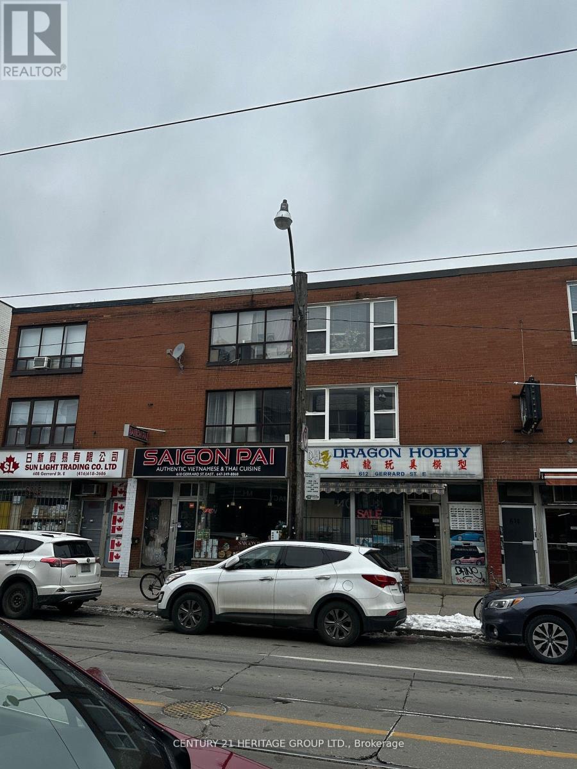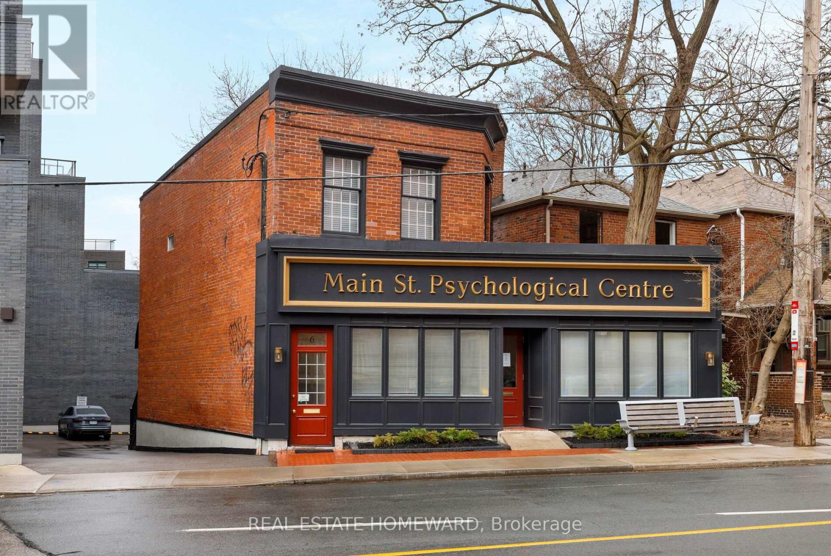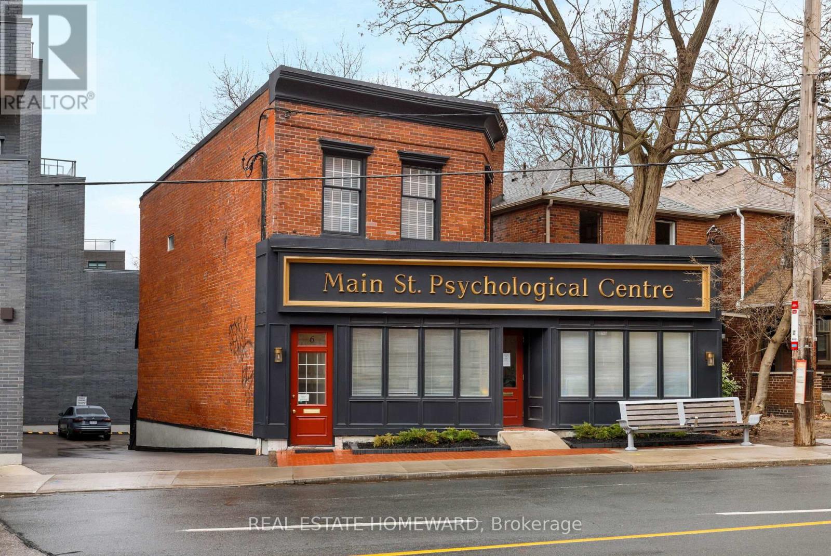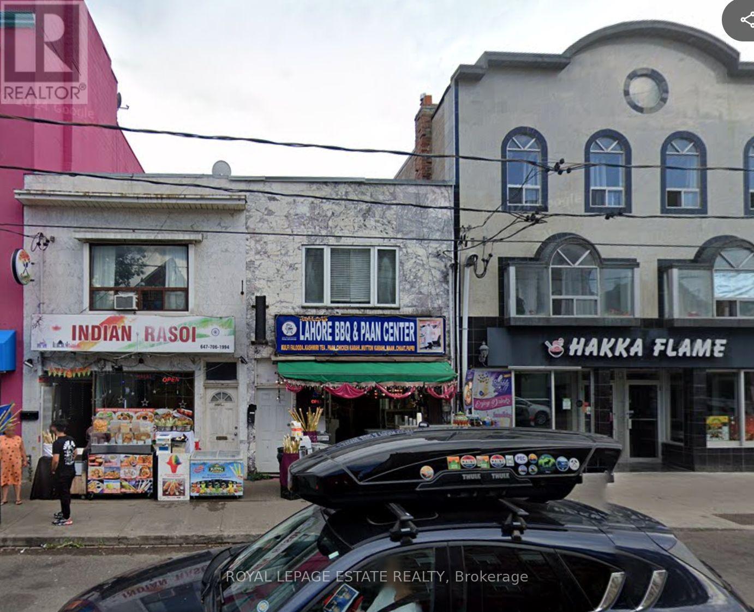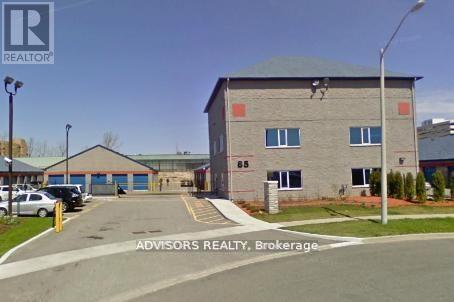302 - 5200 Finch Avenue E
Toronto, Ontario
Well Maintained Professional Use Building, Conveniently Located North East Corner Middlefield & Finch East, Steps To Ttc And Close To Highways 401,407 & Shopping Malls. (id:50886)
RE/MAX Crossroads Realty Inc.
108 - 2347 Kennedy Road
Toronto, Ontario
Very Convenient And Busy Location At Kennedy and Sheppard. Close To Walmart, Shoppers, 401, GO Train, Bus Stops, Some Traffic Lights to Fairview Mall, Scarborough Town Centre, Etc..Retail Store For Many Different Use. The Current Owner Has Convenient Store and Food Take Out Business For Many Years, Was Planning to Add Beer or Vape to Store, But Now They Decided to Retire. Current Owner Can Leave Some Business Tools To The Buyer If the Buyer Wants it. A Lot of Parking Space Available. ****** New Upgrade recently: Second Entrance door installed, it will be helpful for many additional business plans such as a small independent unit to lease or add some more products to current convenient store. (id:50886)
Bay Street Group Inc.
20 Wagstaff Drive
Toronto, Ontario
Unique Opportunity To Lease A Character Brick & Beam Building Built In 1921 In The Historic Leslieville Neighborhood. Accessible From Greenwood Ave, North Of Gerrard St. E. Greenwood TTC Station Around The Corner. Join Avenue Road Furniture, Left Field Brewery, Pilot Coffee Roasters, Soul Chocolates & Quince Flowers In This Trendy Commercial Node. The Space Has High End Finishes Including; Exposed Brick and Beams, New Windows, Clear Epoxy Floors, New HVAC, New Roof And Is Ideal For A Variety Of Uses. Abundance Of On-Site Parking & Outdoor Area. (id:50886)
Citygate Realty Inc.
1370 Simcoe Street N
Oshawa, Ontario
Location, Opportunity, Value! Calling all contractors, investors, and visionaries this solid brick home on a generous lot is your next big win! Nestled in a prime location, just steps from shopping, schools, transit, and all amenities, this property is priced to sell and brimming with potential. Whether you're a handyman ready to renovate or an investor looking for serious upside, this is the one. Being sold as-is bring your imagination and unlock the possibilities !The zoning for this property is R4-A/R6-B h-76, which permits: R4-A permits block townhouses, R6-B permits apartment buildings, long term care facilities, nursing home and retirement home. The existing single detached dwelling is a legal non-conforming use, per section 4.2.1 of the zoning bylaw, no enlargement or addition is permitted to a building or structure which is lawfully non-conforming without the approval of the Committee of Adjustment or the Local Planning Appeal Tribunal, as set out in the Planning Act. (id:50886)
RE/MAX Premier Inc.
1221 Markham Road
Toronto, Ontario
Positioned along Markham Road just north of Ellesmere Road, this retail pad opportunity offers excellent visibility and access in a high-traffic Toronto corridor. Surrounded by major retailers and residential neighborhoods, the site features ample parking, excellent vehicular and pedestrian flow, and close proximity to Highway 401. Offering outstanding visibility and a prime location, this space is an excellent opportunity for retailers aiming to grow or establish their presence in a vibrant, in-demand Toronto market. (id:50886)
Creiland Consultants Realty Inc.
612 Gerrard Street E
Toronto, Ontario
Amazing opportunity for investors or professionals who are seeking to live, work and invest in a great location that brings many options on the table. This mixed-use property offers a ground-level commercial unit and 2 residential apartments on the second floor. Well-maintained open-concept commercial space on the main floor. Two huge 2-bedroom apartments on top two floors. 2 Car parking and rear lane access. Each Unit Can be Rented up to $2500. 3 separate electrical panels, and 2.5 washrooms. Excellent investment, a short distance to Downtown. Steps To All Amenities and 24 Hour Street Car, Schools, Chinatown, Gerrard Square, Boutique Shops & Restaurants, Parks, Rec/Community Centres, Highways. (id:50886)
Century 21 Heritage Group Ltd.
612 Gerrard Street E
Toronto, Ontario
Amazing opportunity for investors or professionals who are seeking to live, work and invest in a great location that brings many options on the table. This mixed-use property offers a ground-level commercial unit and 2 residential apartments on the second floor. Well-maintained open-concept commercial space on the main floor. Two huge 2-bedroom apartments on top two floors. 2 Car parking and rear lane access. Each unit can be rented up to $2500. 3 Separate electrical panels, and 2.5 washrooms. Excellent investment, a short distance to Downtown. Steps to all amenities and 24 Hour Street Car, Schools, Chinatown, Gerrard Square, Boutique Shops & Restaurants, Parks, Rec/Community Centres, Highways. (id:50886)
Century 21 Heritage Group Ltd.
6 Main Street
Toronto, Ontario
A rare opportunity! 6 Main Street - a detached, very spacious, beautifully designed and maintained building with lots of character, a rich history and an extremely flexible floor plan. Ideal for doctors, dentists, accountants offices, a live/work situation or multiple residences. Set in a great neighbourhood in the Upper Beach it has a visible location with wonderful curb appeal and offers easy access for clientele. High ceilings on all 3 levels deliver maximum usage = no wasted space. Each floor has its own entrance(s) and can easily be separated for individual businesses and/or residential use. Many updates provide a turn key operation.The main floor currently has 4 offices, a grand reception/gallery area, a kitchenette and a 2 piece washroom. It is light-filled and beautifully finished with Brazilian Cherry hardwood floors and crown moulding. The second floor is carpeted however hardwood matching the main floor is underneath. There are 4 offices and a 4 piece washroom. The middle 2 offices have been installed to create additional office space however if an open concept plan or larger office is desired the walls can be removed. Outdoor space is available from 2 of the offices.The lower level contains a spacious conference room/office, another office with a walkout to the back yard parking area, an eat-in kitchen, 2 washrooms (a 2 piece and a 3 piece) and lots of storage room. A private drive leads to parking for at least 3 cars. There is plenty of street parking and it is a quick bus ride to the Main St subway station, GO train or take the Kingston Road streetcar. Visits to the property only with a prior appointment with the listing agent. Do not visit the property without a confirmed appointment. (id:50886)
Real Estate Homeward
6 Main Street
Toronto, Ontario
A rare opportunity! 6 Main Street - a detached, very spacious, beautifully designed and maintained building with lots of character, a rich history and an extremely flexible floor plan. Ideal for doctors, dentists, accountants offices, a live/work situation or multiple residences. Set in a great neighbourhood in the Upper Beach it has a visible location with wonderful curb appeal and offers easy access for clientele. High ceilings on all 3 levels delivers maximum usage = no wasted space. Each floor has its own entrance(s) and can easily be separated for individual businesses and/or residential use. Many updates provide a turn key operation.The main floor currently has 4 offices, a grand reception/gallery area, a kitchenette and a 2 piece washroom. It is light-filled and beautifully finished with Brazilian Cherry hardwood floors and crown moulding. The second floor is carpeted however hardwood matching the main floor is underneath. There are 4 offices and a 4 piece washroom. The middle 2 offices have been installed to create additional office space however if an open concept plan or larger office is desired the walls can be removed. Outdoor space is available from 2 of the offices.The lower level contains a spacious conference room/office, another office with a walkout to the back yard parking area, an eat-in kitchen, 2 washrooms (a 2 piece and a 3 piece) and lots of storage room.A private drive leads to parking for at least 3 cars. There is plenty of street parking and its a quick bus ride to the Main St subway station, GO train or take the Kingston Road streetcar.Visits to the property only with a prior appointment with the listing agent. Do not visit the property without a confirmed appointment. (id:50886)
Real Estate Homeward
Main Floor - 1435 Gerrard Street E
Toronto, Ontario
Located in the Greenwood-Coxwell area, this established restaurant space is available for lease. The unit has been operating as a South Asian restaurant for over 40 years and comes with existing kitchen infrastructure, including a hood vent and cooking equipment.The space includes a dining area, kitchen, and washroom. Suitable for a variety of food uses, including takeout, dine-in, or catering operations. High visibility location on Gerrard Street East with steady foot traffic and strong community presence. (id:50886)
Royal LePage Estate Realty
2a17&18 - 4675 Steeles Avenue E
Toronto, Ontario
Opportunity To Own A Newly Reno'd Combined Unit At Prime Kennedy / Steeles Location At Splendid China Mall, Next To Go Train Station And Public Transit. Across From Pacific Mall & New Remington Centre. Millions Of Opportunities Now & Future. Highly Visibility Beside Elevator. Attractive Price For Investment Now And Use In Future. Don't Miss It!!! (id:50886)
Best Union Realty Inc.
Unit 8 - 85 Executive Court
Toronto, Ontario
If you're moving and need a convenient storage solution, we offer a variety of unit sizes to meet your needs. Our units provide ample space to accommodate a full house furniture, appliances, patio sets, and numerous boxes, with room to spare. If you're moving homes or if you are downsizing, this size is an excellent choice to alleviate some of the stress on moving day. This unit is approximately the size of a full house storage, making it a great option for storing large appliances, furniture, and multiple mattresses. If you need to store tools, furniture, and a vehicle, you may want to consider a larger unit. If you are looking for vehicle storage, this unit can easily fit canoes, jet skis, and smaller row boats, with enough room left for any additional equipment or tools. The unit could also fit a compact inshore fishing boat that needs to be kept indoors during the winter. Whether you're storing for the short term or long term, our units offer the flexibility and convenience you need to make moving day and beyond stress-free. (id:50886)
Advisors Realty


