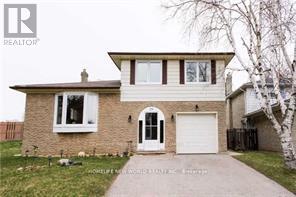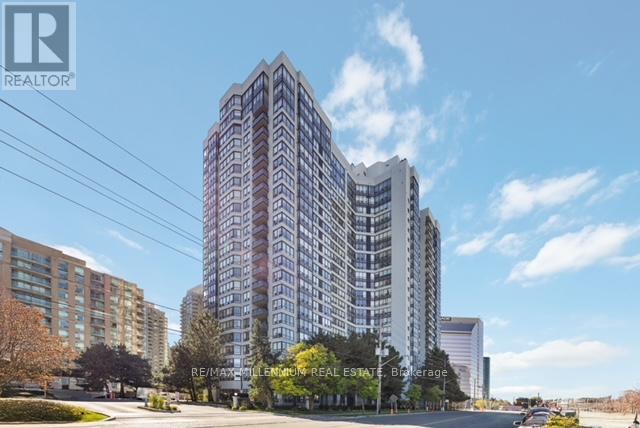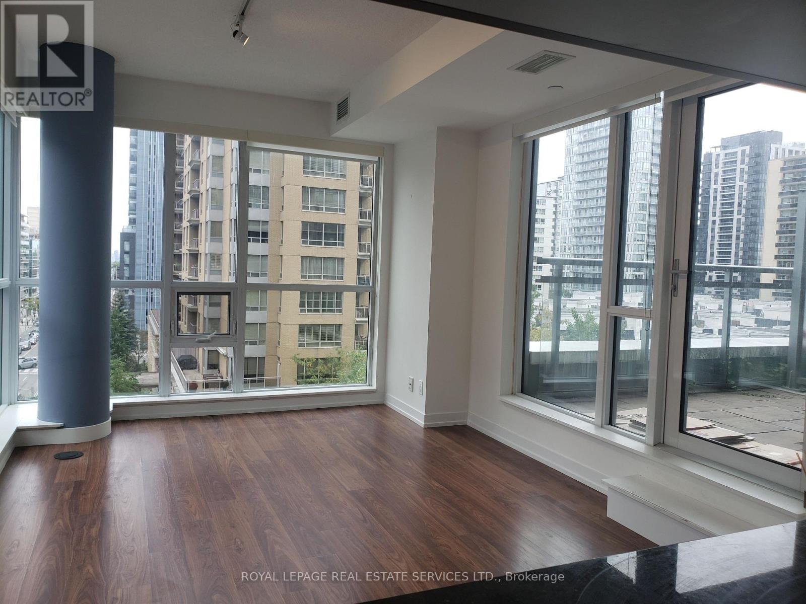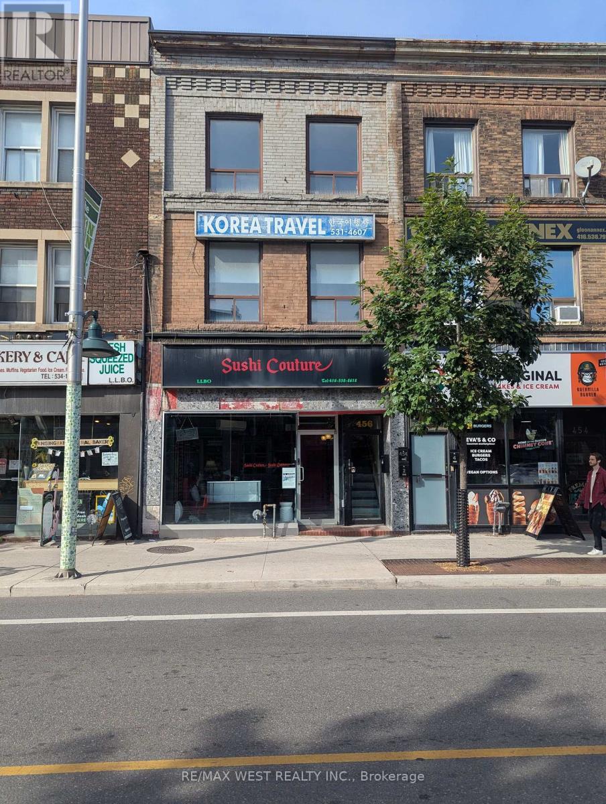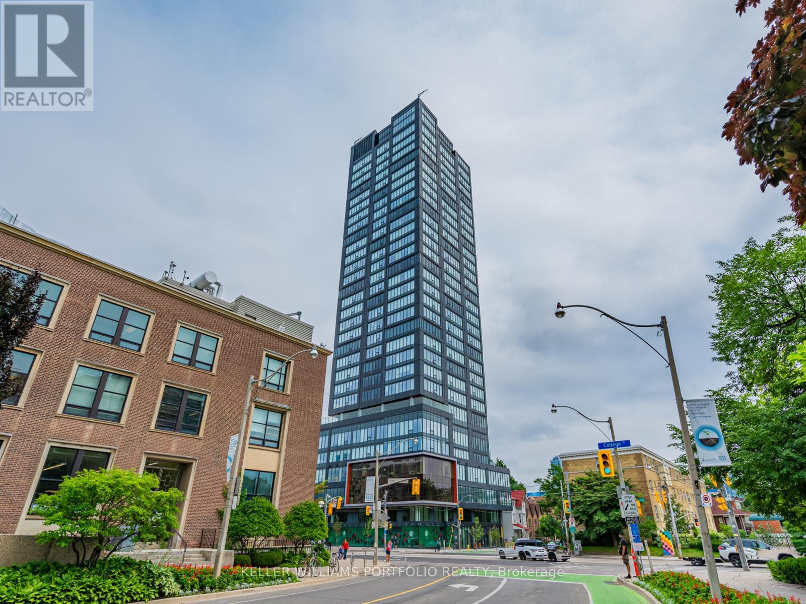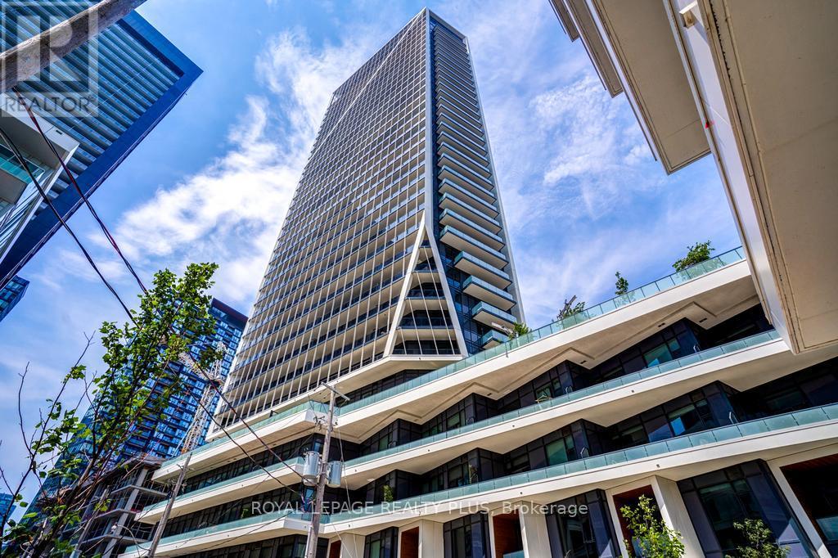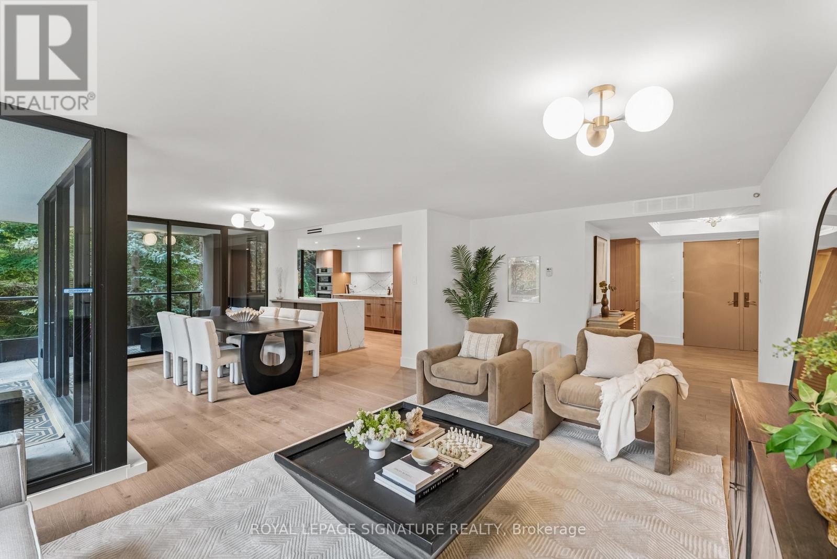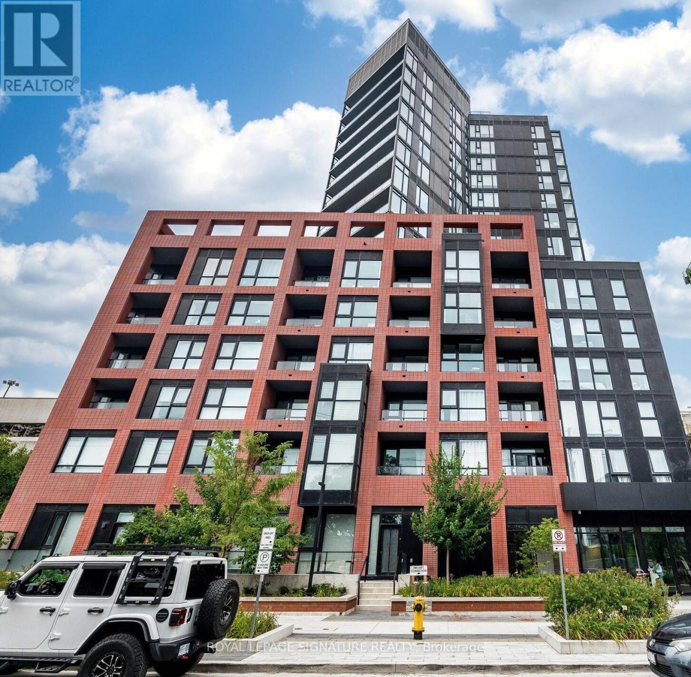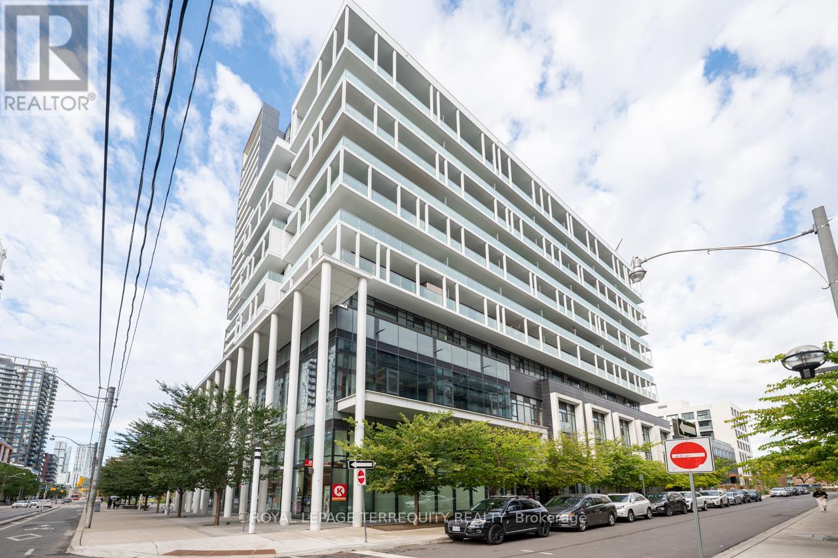Bsmt - 26 Tepee Court
Toronto, Ontario
Immediate Possession!!Fully Furnished!! Location, Location, Location!! Open Backyard to Seneca Hill Public School!!Northwest View Overlooking Open Park!!End of Cul-De_sac!!Quiet Court One of the Best Location**Two Bedrooms Walkout Basement, Separate Entrance and Family Friendly Neighborhood! One Driveway Parking Provided. . Close to No frills, Sunny Supermarket, Fairview Mall, Library, Banks, Restaurants, TTC. Buses to Yonge/Finch Station, Close to Seneca College, Community Center, & All Amenities. Close To 401/404. **EXTRAS** Fridge, Stove, Microwave oven, Washing Machine, Dryer, All ELF. All Window Coverings. (id:50886)
Homelife New World Realty Inc.
312 - 7 Bishop Avenue
Toronto, Ontario
Bright, Spacious & Unbeatable Location! Welcome to 7 Bishop Ave, where convenience meets comfort in the vibrant Yonge & Finch corridor! This sun-filled 1-bedroom suite offers an open-concept layout with sleek laminate flooring throughout, a generous primary bedroom with a double closet, and a functional living/dining space perfect for entertaining. Enjoy direct access to Finch Subway Station, GO Transit, and YRT/Viva Transit right at your doorstep comes with 1 parking spot, although no car is needed! unit Situated steps from Metro, H-Mart, Shoppers Drug Mart, Starbucks, and Tim Hortons, plus countless restaurants, banks, and parks including Olive Square Park and Hendon Park. Within minutes to Centrepoint Mall, Highway 401, and top-rated schools such as McKee Public School and Earl Haig Secondary School.This well-managed Tridel-built building offers 24-hour concierge, indoor pool, gym, sauna, billiards & party room, squash court, courtyard with BBQs, and visitor parking. Maintenance fees include all utilities, keeping monthly costs worry-free.Perfect for first-time buyers, downsizers, or investors seeking a turnkey property in one of North York's most connected communities! (id:50886)
RE/MAX Millennium Real Estate
2011 - 228 Queens Quay W
Toronto, Ontario
MORE THAN JUST Location Location Location! This suite truly has it all! Great Vibe. Lake views. Modern comfort. Balcony. Best restaurants & entertainment and has been tastefully and professionally renovated from top to bottom! This bright 2-bedroom condo is perfect for those who love the city lifestyle yet yearns for the fresh air of lake side living! Watch the boats set sail and the luscious sunsets from the balcony. Bright and spacious design has almost 1,000 sq/ft. of open airy living - the corner suite provides a panoramic South to West view! Quality renovations include new designer flooring, 2 fully renovated bathrooms, custom modern kitchen finished with designer cabinets, quartz countertops and high-quality appliances. Remote-controlled blinds add everyday comfort (and a little well-deserved laziness). Generous bedrooms with large windows and large closets. The primary bedroom includes a fully renovated ensuite bath. The building completes the package with fantastic amenities: indoor swimming pool, gym, rooftop terrace with BBQ's, and plenty of visitor parking. All inclusive maintenance fees include your heat/hydro/water. One owned storage locker included. A must to see for yourself! (id:50886)
Keller Williams Referred Urban Realty
1705 - 55 Charles Street E
Toronto, Ontario
Experience refined living in this exquisite 2-bedroom, 2-bathroom condo at Yonge & Bloor. Featuring luxurious finishes throughout and stainless steel built-in appliances, this sophisticated residence is designed for both comfort and style. Located in an award-winning building, you'll enjoy an elegant lobby and exceptional 9th-floor amenities, including a spacious, state-of-the-art fitness studio, versatile co-work and party rooms, and a serene outdoor lounge complete with BBQ stations and fire pits. The top-floor C-Lounge is a standout feature, boasting soaring ceilings, a caterer's kitchen, and a stunning outdoor terrace with breathtaking panoramic city views. Perfectly positioned near premier shopping, top-rated schools, and unbeatable access to public transportation, this home offers the ultimate downtown lifestyle. Don't miss the opportunity to make it yours! (id:50886)
Property.ca Inc.
520 - 98 Lillian Street
Toronto, Ontario
* Madison Condo On Eglinton * Bright 2 Bedroom Corner Unit With Wrap-Around Floor To Ceiling Windows And Spectacular City Views. Walk-Out From Dinning Room To Private Terrace Facing Quiet Street. High-End Finishes, Stainless-Steel Appliances, Closet Organizers And Custom Built-Ins. Direct Access To Loblaws & Lcbo On Main Level. Resort-Like Amenities Including Two-Storey Modern Gym, Indoor Pool & Sauna, Party Room, Roof Top Garden, Cabanas & BBQ's, Theatre Room, 24Hr Concierge. Steps To Trendy Yonge & Eglinton Area, Restaurants, Shopping. Walk To Subway, Mall, Schools, Parks, Yoga Studios. Ideal For Young Professionals! (id:50886)
Royal LePage Real Estate Services Ltd.
456 Bloor Street W
Toronto, Ontario
Sunny north side of Bloor St. located center ice in the Annex! Ground floor space with approx. 2,100 sqft plus basement. This was a long standing built out sushi restaurant with existing table seating, kitchen and large sushi bar. Kitchen is located at the back of the building with a walk out to a shared laneway. Basement excellent for storage, prep and walk-in cooler. 2 separate upper floor washrooms. Pot lights throughout. Two canopy hoods. Centrally located, steps to subway station, U of T, Mirvish Village and always action in the Annex! (id:50886)
RE/MAX West Realty Inc.
1702 - 203 College Street
Toronto, Ontario
Beautiful 1+1 Bedrm. South West Coroner, Den Has South And West Large Window And Door! Unit Comes W/ 2 Full Bathrms! Practical Layout Around 575Sq.Ft No Space To Waste. At The Front Of The South Entrance Of U Of T! Unobstructed Bright CityView, Island Table With Microwave, Quartz Countertop, Laminate Flooring Through Out, Steps To School Banks, Major 5 Hospitals, Restaurants, Queens Park, Shops, Etc. (id:50886)
Keller Williams Portfolio Realty
1407 - 50 Ordnance Street
Toronto, Ontario
Breathtaking, Sun Filled Luxurious 2 Bedroom Open Concept Condo In The Highly Desirable &Trendy Neighborhood Of Liberty Village In Toronto. The Unit Comes With 1 Parking Garage Spot &Is Built With Impeccable Modern Craftsmanship, Including High 9" Ceilings & Large Balcony With Unobstructed Views Of The CN Tower. Vibrant Kitchen With Built-In Blomberg Appliances. The Building Offers Excellent Facilities & Amenities. A Lifestyle Where Sun, Music, comfort And Elegance All Come Together In Perfect Harmony. 24 Hour Concierge Plus Suite Intrusion Alarm System With Personal Key Pad. Must See! (id:50886)
Royal LePage Realty Plus
1209 - 16 Bonnycastle Street
Toronto, Ontario
An elegance, comfort, right to the waterfront and moments from the Sugar Beach. Exceptional, Stunning and relaxing view on swimming pool and to the lakefront, All year round resort living, Enjoy the convenience of being steps away from Sky Dom, Ripley's Aquarium, CN Tower, Toronto Harbour Front area, grocery stores, the city's best restaurants, Centeral Island, and transit options. Next to the boardwalk, trails, and ferry terminal for those weekend adventures. This beautifully furnished executive rental features two spacious bedrooms, one with its own ensuite bathroom. Large closets with orgnaizers, a powder room, and a stunningwaterfront terrace complete and side balcony make this unit perfect for enjoying sunset dinners or entertaining friends. The interior is designed with style and sophistication in mind, featuring high-end finishes and designer furniture throughout. The chefs kitchen boasts top-of-the-line stainless steel appliances and a breakfast bar. Make 1209 Monde your new home and experience luxury living in a vibrant, dynamic community. **EXTRAS** Fantastic Building Amenities Include An Outdoor Pool, Indoor hot tub, Sauna, Gym, Party Room, 24 Hr Concierge, Visitor Parking. (id:50886)
Realty One Group Flagship
405 - 3900 Yonge Street
Toronto, Ontario
Where the treetops meet timeless design. Tucked into the canopy and wrapped in sunshine, this fully reimagined south-east corner suite is where nature and luxury merge. Spanning 1,906 sq ft with a rare 215 sq ft wraparound balcony, this residence lives like a house where every inch has been professionally redesigned by a local interior designer, to an exceptional level of craftsmanship. Thoughtful design combined with extensive use of custom millwork exudes warmth and luxurious vibes throughout. The spacious, sun-dappled living and dining rooms with walls of windows flow seamlessly into the kitchen for effortless living and hosting. Featuring a dramatic waterfall countertop, top-of-the-line appliances, and all the accessories a chef could want. Both bedrooms are king-sized, with spa-worthy ensuites and extensive closet space. The generous primary suite boasts a 5-piece that feels straight out of a luxury spa, plus a huge walk-in closet fitted with gorgeous built-ins and LED shelving. The large separate den is ideal as a 3rd bedroom or office boasting stunning ravine views. Other highlights include oak wide-plank hardwood throughout, smooth ceilings, beautiful light fixtures, custom remote blackout blinds and stunning laundry room. A separate storage locker and 2 parking spaces, one conveniently on the same level as the suite, complete the dream. York Mills Place is known for its impeccable management, exceptional 24hr concierge staff, and all-inclusive maintenance fees (yes, even fibre cable & internet). Amenities include indoor pool, gym, party room & ample visitor parking. Hallway and common area renovations are now underway, (see the beautiful designer renderings for what's to come!). Set just off Yonge, steps to the subway and moments to the 401, surrounded by golf, tennis, parks, and nature trails, plus all the midtown shops/restaurants/conveniences, close to everything yet feels like you're away from it all. (id:50886)
Royal LePage Signature Realty
525 - 8 Tippett Road
Toronto, Ontario
** 2 Bed ** 2 Bath ** 679 SF ** 2 Bike Storage - P1 - 114, 115** Locker - P2 - 167 **Vacant ** Welcome to Express Condos in Clanton Park, ideally located steps to Wilson Subway Station with quick access to Hwy 401, Allen Rd, Yorkdale Mall, York University, Humber River Hospital, Costco, and nearby parks including the new Central Park. This modern suite features floor-to-ceiling windows, wide plank laminate flooring, smooth ceilings, and a stylish kitchen with centre island, quartz counters, stainless steel appliances, and integrated dishwasher. Upgraded bathroom and ensuite laundry included. Building amenities offer a balanced lifestyle with a fitness centre, spa, party room, children's play area, library, Wi-Fi lounge, rooftop pool with sundeck, BBQ courtyard, and more. (id:50886)
Royal LePage Signature Realty
306 - 34 Tubman Avenue
Toronto, Ontario
Stunning 2-Bedroom, 2-Bathroom Suite in the Heart of Downtown Toronto! This beautifully designed suite features modern finishes throughout, including hardwood floors, built-in appliances, a sleek glass shower, and floor-to-ceiling windows that flood the space with natural light. Located in a vibrant community, enjoy convenient access to beautiful nearby parks, rich cultural diversity, and unbeatable access to downtown amenities. Walk everywhere with ease! The Eaton Centre/TMU, Riverdale, Corktown, and Leslieville are all within walking distance! Plus excellent commuting options with easy access to TTC streetcars, buses, and nearby subway stations, and just minutes from major highways like the DVP and Gardiner Expressway for fast travel across the city and beyond. The building offers exceptional shared amenities, including a gym, exercise/yoga room, theatre, party/meeting rooms, rooftop terrace, and visitor parking. (id:50886)
Royal LePage Terrequity Realty

