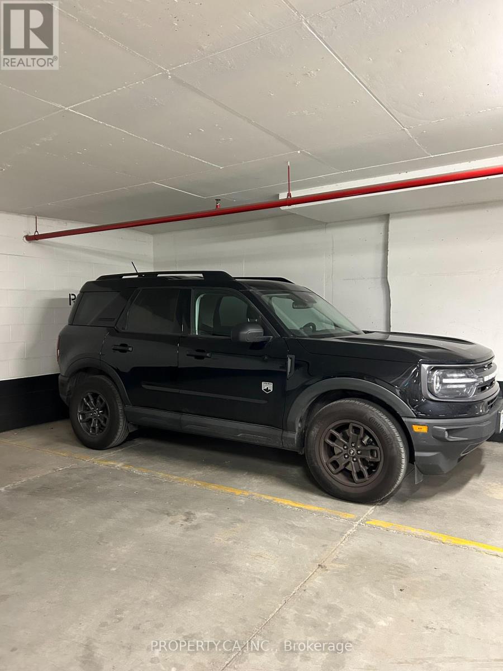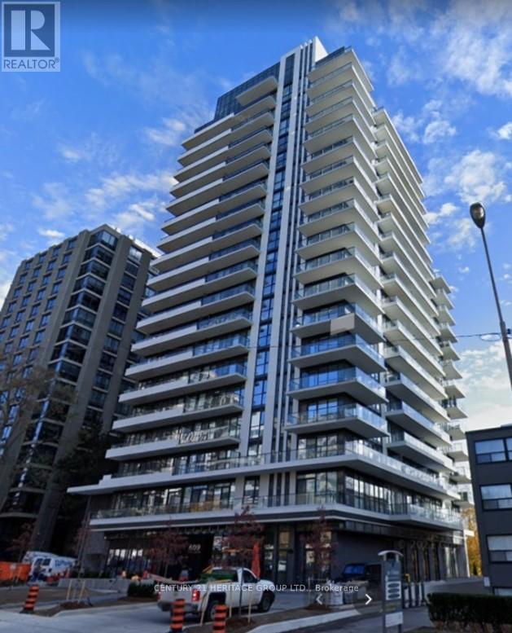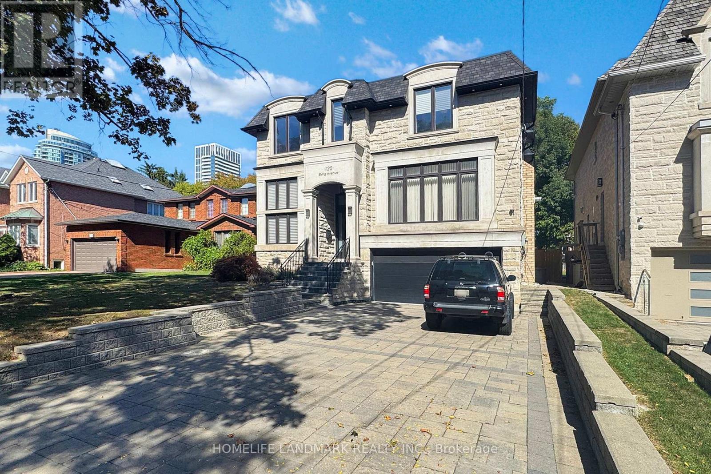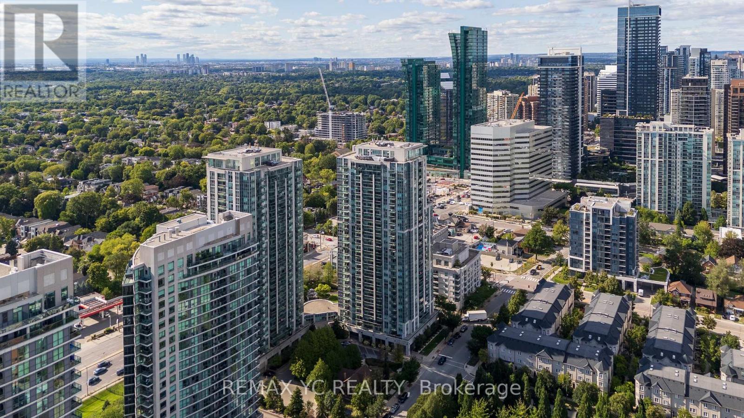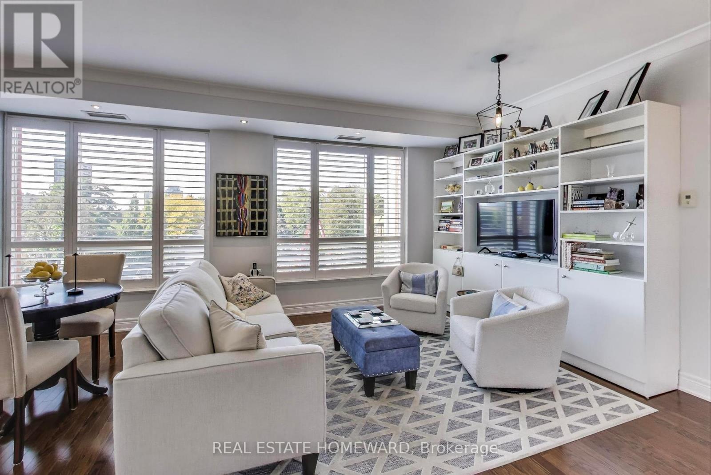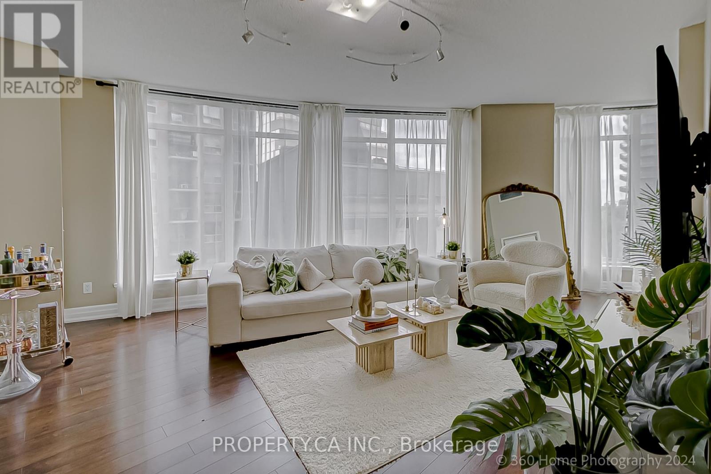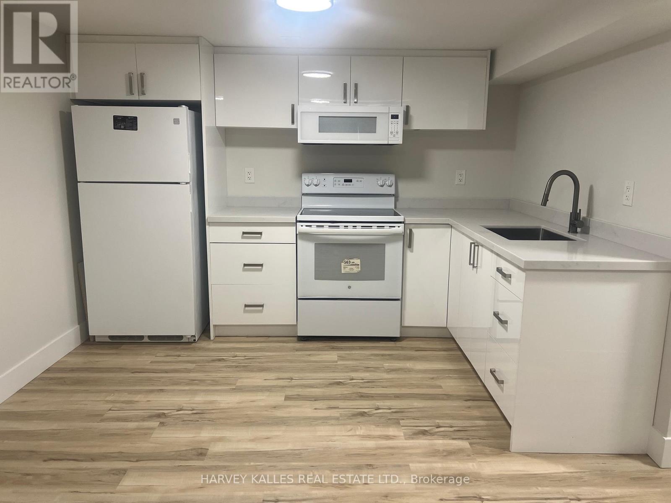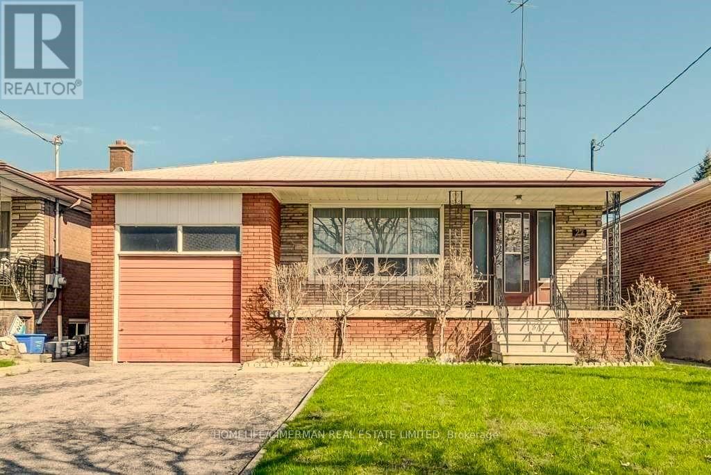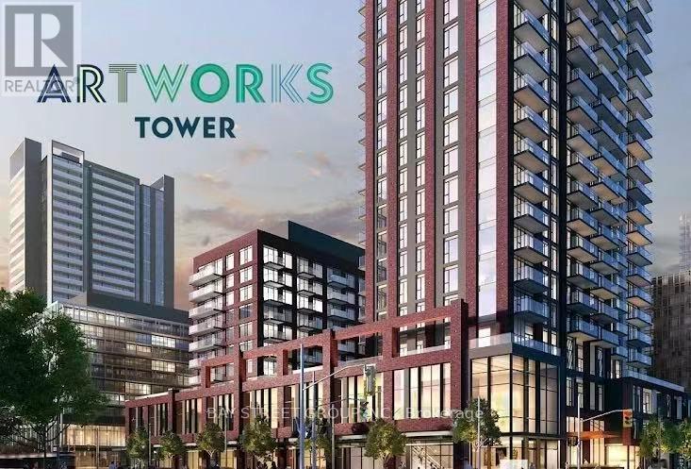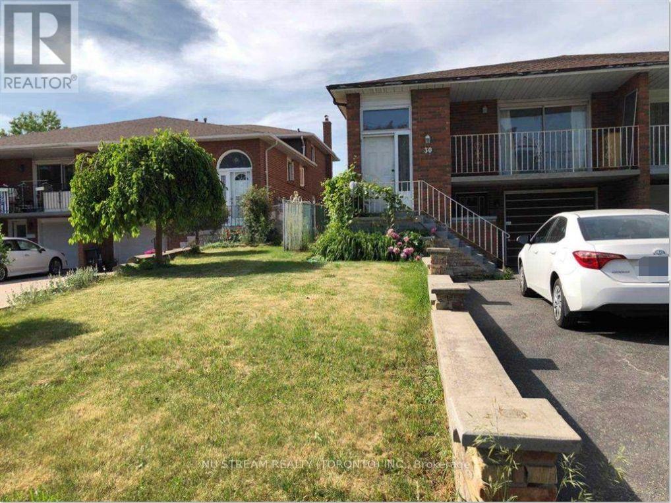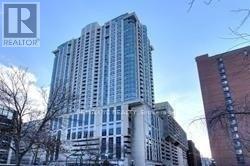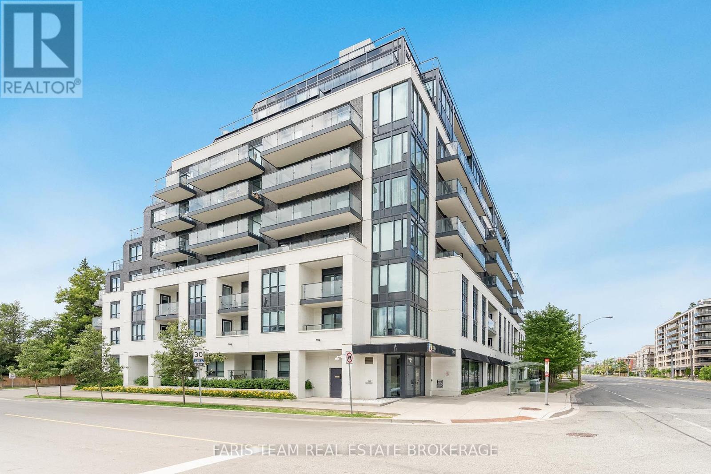114 - 55 Stewart Street
Toronto, Ontario
Parking space for sale. Located on parking level P3, space number #294 (id:50886)
Property.ca Inc.
501 - 609 Avenue Road
Toronto, Ontario
Welcome to Luxury 609 Avenue Rd condos, bright 1+1 bedroom, laminate floor throughout. Master bedroom with 4-pc ensuite, large den with sliding doors can be used as 2nd bedroom. High demand upscale location outside Upper Canada College. Public Transit at doorsteps, close to TTC subway, close to all amenities. (id:50886)
Century 21 Heritage Group Ltd.
120 Byng Avenue
Toronto, Ontario
Welcome to 120 Byng Ave, a magnificent custom-built luxury residence in the heart of Willowdale East, offering over 7,000 sq. ft. of refined living space on a premium 50 x 160 ft lot. This exquisite home features 4+1 bedrooms, 7 washrooms, a finished walk-out basement, and a private elevator servicing all levels. Designed with impeccable attention to detail, it boasts natural slab flooring, a dramatic two-storey foyer, Sub-Zero and Wolf appliances, a large centre island, marble countertops, heated floors, wet bar, and multiple walkouts to a beautifully landscaped backyard. The home is also equipped with, lighting, and security systems, two furnaces, two gas fireplaces, central vacuum, sprinkler system, and surveillance cameras. Located just steps from Yonge & Finch, enjoy unmatched convenience with subway access, top-rated schools, parks, restaurants, cafes, shopping, and community amenities all close by. (id:50886)
Homelife Landmark Realty Inc.
2612 - 16 Harrison Garden Boulevard
Toronto, Ontario
Experience Elevated City Living At The Residence Of Avondale By Shane Baghai. High-Floor Suite With Open-Concept Living/Dining, Walkout To A Private Balcony, And A Functional Den Ideal For Office, the Second Bedroom Or Guest Space. Modern Kitchen With Granite Counters And Upgraded/Nearly New Stainless Steel Appliances. Spacious Bedroom With Ample Closet Space. Heat, Hydro, Water, AC Included In Maintenance Great Value. Resort-Style Amenities: Concierge, Indoor Pool, Gym, Sauna, Party/Meeting Rooms, Guest Suites, And Visitor Parking. Prime Willowdale East Location Stroll To Sheppard And Yonge Subway, TTC, Starbucks, Top-Rated Schools, Shopping and Dining, Grocery, Longo's, Food Basic, Rabba, Parks, And Quick 401 Access, A Well-Managed Community With Strong Demand And Convenient. (id:50886)
RE/MAX Yc Realty
403 - 2 Roxborough Street E
Toronto, Ontario
Welcome to Unit 403 at 2 Roxborough East, a refined residence in one of Toronto's mostsought-after buildings at the crossroads of Rosedale and Summerhill. This elegant suite blends timeless design with modern comfort, featuring generous South West facing windows that flood the space with natural light, hardwood flooring, upgraded finishes, and a thoughtfully proportioned layout ideal for both everyday living and entertaining. The kitchen offers a sub-zero fridge with quality cabinetry, while the spacious bedroom and corner sitting room (or 2 bedroom!) create a serene retreat from the city. Set within an intimate seven-storey building of just 35 suites, residents enjoy the privacy of boutique living with the convenience of a 24-hour concierge, fitness studio, guestsuite, and visitor parking. Steps from Bloor Streets upscale shops, cafés, and transit, 2Roxborough St E offers the perfect balance of sophistication, comfort, and location - anexceptional opportunity to call Rosedale home. (id:50886)
Real Estate Homeward
702 - 8 Scollard Street
Toronto, Ontario
Stunning Urban Condo in the Heart of Yorkville! This bright and modern 2-bedroom unit offers luxurious city living just steps from the finest shopping, dining, and cultural experiences Toronto has to offer! Featuring wall-to-wall windows with sweeping NE views, this open-concept space is perfect for professionals seeking a high-end lifestyle. The kitchen boasts sleek counters and built-in stainless steel appliances, seamlessly blending into the spacious living area. Situated just steps from the Four Seasons, Yonge/Bloor subway station, and the University of Toronto, this condo provides unbeatable access to everything the city has to offer. Building amenities include a spa, fully-equipped gym, sauna, party room, and more. With 9 ceilings, laminate flooring.1 Parking Spot and 1 Locker included. This suite is the epitome of sophisticated urban living. (id:50886)
Property.ca Inc.
Bsmt - 113 Mcallister Road
Toronto, Ontario
Don't miss out on this brand-new basement apartment located on one of the most sought-after streets in the area! This stunning property features 2 spacious bedrooms, 1 bathroom, a modern, newly renovated kitchen, ensuite laundry and storage.1 parking and a beautiful open living space, perfect for couple. Nestled in a quiet and serene neighborhood, this basement apartment offers both comfort and style - an ideal setting to create lasting memories! (id:50886)
Harvey Kalles Real Estate Ltd.
Lower #a - 22 Otonabee Avenue
Toronto, Ontario
Top Location !!! Totally Renovated, Bright & Spacious 1 Bedroom Unit In Lower Level Of Beautiful Bungalow In High Demand Area Of North York. Separate Side Entrance (Walk Up),Walking Distance To Yonge St ,Mall, Ttc, Shopping etc. Modern Kitchen, Bathroom With Bathtub, Pot Lights & Laminate Throughout. Carpet Free ...NO PARKING ... (id:50886)
Homelife/cimerman Real Estate Limited
2905 - 130 River Street
Toronto, Ontario
Welcome To The Newest Building In Regent Park By Daniels! New Large 29-Floor West-Facing 1B Unit With Spacious Balcony, Stunning CN Tower, City, and Lake View, Sleek Modern Kitchen, S/S Appliances, Quartz Countertop & Centre Island, Floor To Ceiling Windows. Amazing Amenities: Kid's Zone, Co-Working Patio, Party Room, Outdoor BBQ & Rooftop Garden. Walking Distance to Street Car Station @ Gerrard & Dundas, Community Centre, Park, Riverdale Farm, Community Pool, Highway, And So On. 1 Locker Is Included. (id:50886)
Bay Street Group Inc.
30 Hickorynut Dr Drive
Toronto, Ontario
The Rental Unit Includes Two Levels In A Well-Maintained 5 Back-Split Semi Detached House. Living Room Combined W/Kitchen in Ground Floor, 3 Bed Rooms and Bathroom In Lower Level, The House Is Next Door To Brian Plaza.Easy Access To 401/404/DVP, Steps To TTC Brian Stop on Sheppard Ave E, Connecting to Don Mills Station. Close To Fairview Mall, Banks, Hospital, Schools And Supermarkets: Food Basics, Hong Tai, TNT, Freshco, Walmart, No Frills All Surrounded. Utilities Share With Other Units. One Parking Lot is Provided Upon Request. (id:50886)
Nu Stream Realty (Toronto) Inc.
3003 - 8 Park Road
Toronto, Ontario
1 Bedroom Unit At Prime Yorkville Location At Yonge & Bloor. New Laminate Floor. Newly Painted. High Level Unit With Juliette Balcony & Offers An Unobstructed Panoramic North View Of Greenery In The Heart Of The City. Direct Indoor Access To Bloor Subway, Hudson Bay & Longo. Goodlife Fitness & Public Parking In Building. Walk Score Of 98. Steps To Yorkville, Library. Close To Uoft. Amenities Incl: 24Hrs Concierge and Party Rms. (id:50886)
RE/MAX Yc Realty
401 - 741 Sheppard Avenue W
Toronto, Ontario
Top 5 Reasons You Will Love This Condo: 1) Appreciate being located in one of North York's most sought-after neighbourhoods, positioned just steps away from Sheppard West Subway Station, TTC services, and mere minutes to the vibrant Yorkdale Mall, Highway 401, and Humber River Hospital 2) Step inside this spacious two bedroom, two bathroom condo designed with a well-thought-out split bedroom layout ensuring a serene retreat for each occupant, with a sun-drenched living area extending to a large, south-facing balcony, where you can unwind, enjoy your morning coffee, or host friends while taking in the vibrant surroundings 3) Experience a kitchen with sleek quartz countertops, perfect for preparing meals or entertaining guests, along with the entire unit adorned with elegant laminate flooring, ensuring that every corner of your home is as functional as it is beautiful 4) Take advantage of a stunning rooftop terrace with panoramic views of the city, stay active in the fully equipped fitness centre, unwind in the sauna, or host gatherings in the stylish party room, with 24-hour concierge service for added peace of mind 5) Located in a rapidly growing area with consistently high rental demand, this condo presents the perfect opportunity for both homeowners and investors, and also offers the added convenience of underground parking and a dedicated storage unit, providing you with extra space and ease for everyday living. 774 fin.sq.ft. *Please note some images have been virtually staged to show the potential of the Condo. (id:50886)
Faris Team Real Estate Brokerage

