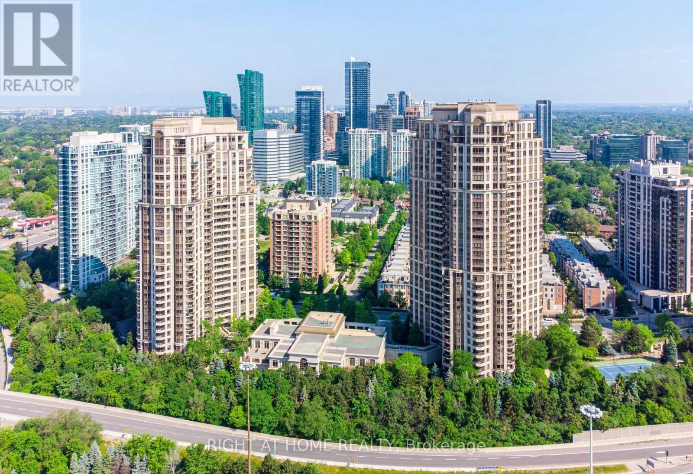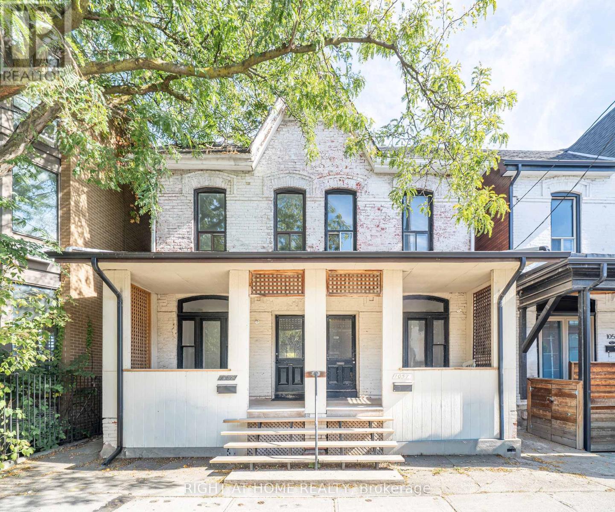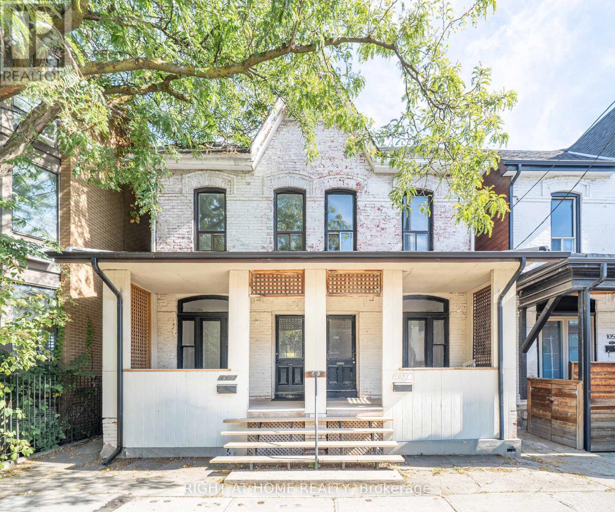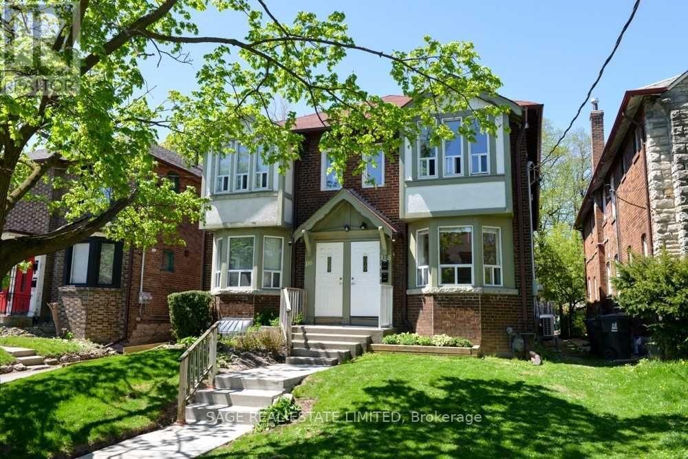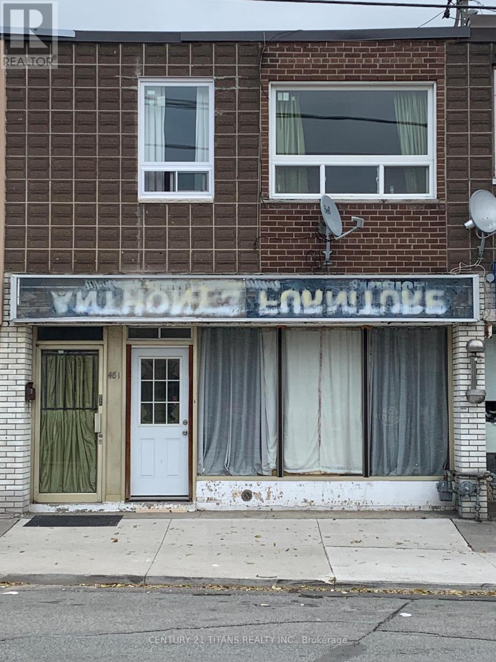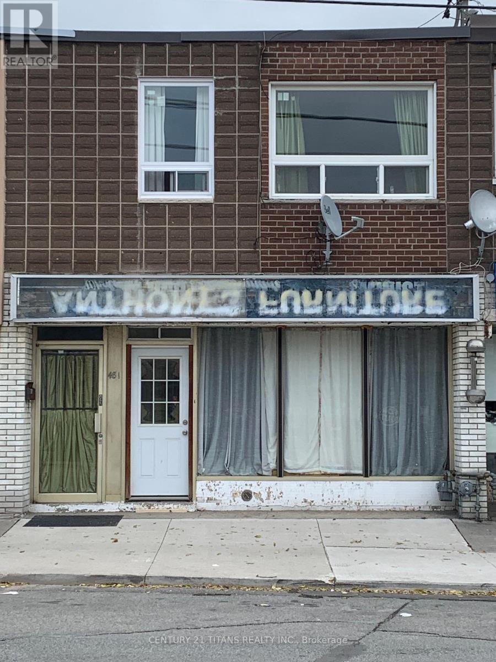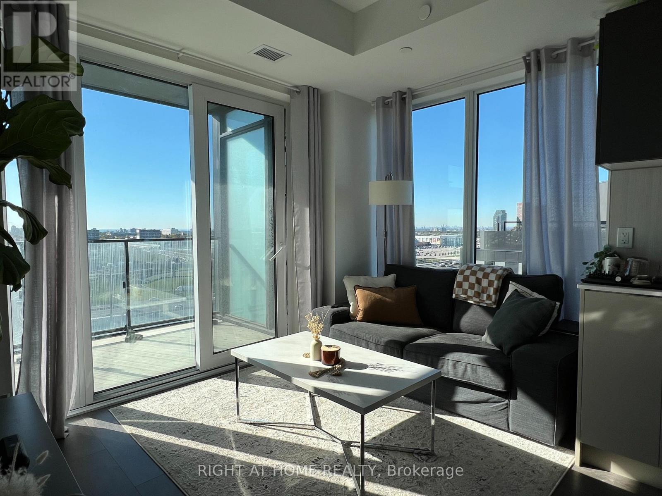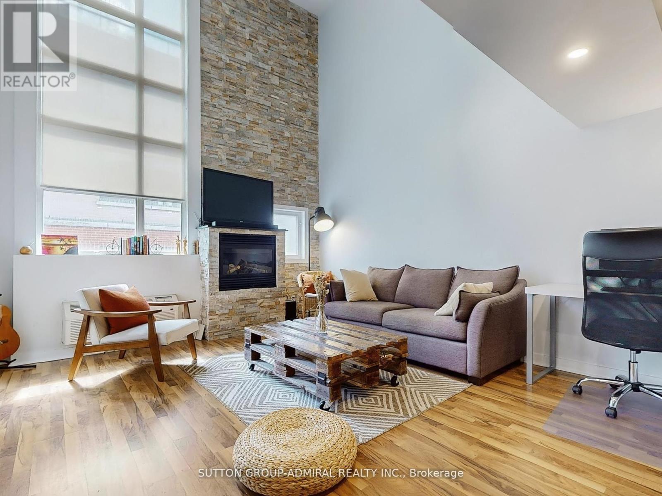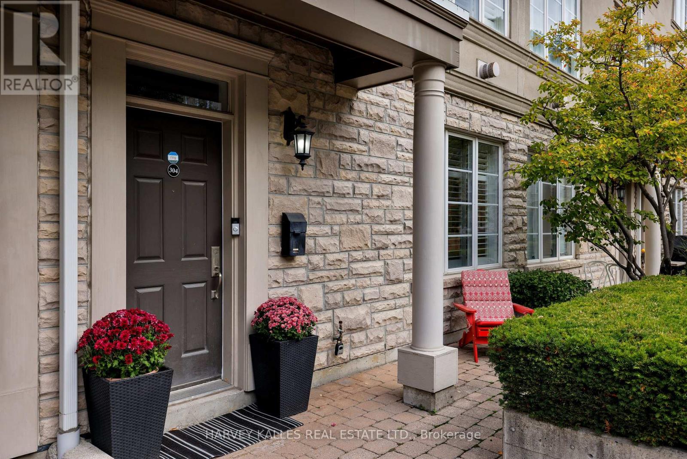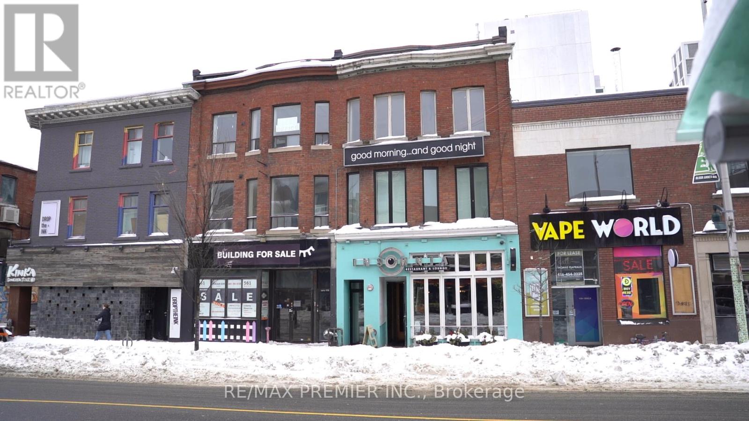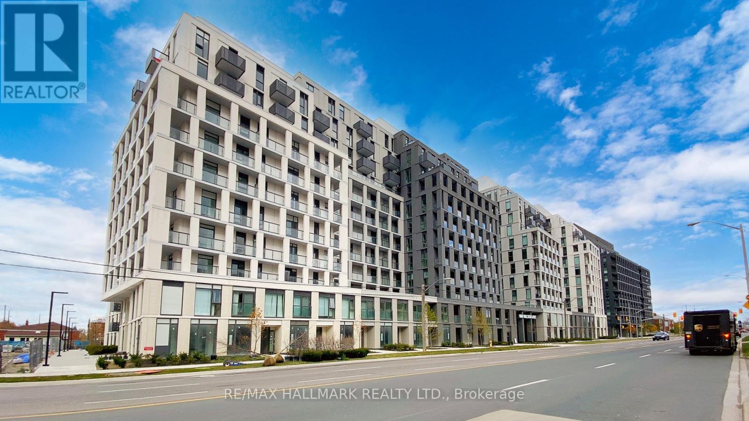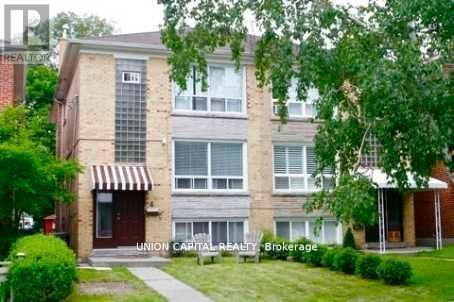316 - 80 Harrison Garden Boulevard
Toronto, Ontario
Tridel's Luxury Skymark Condo In Heart Of North York. Very Spacious Unit With Wraparound Terrace. Exclusive Terrace: Bbq permitted. Convenient Access To Hwy 401, Sheppard Subway Station & Bus Terminal. Great Amenities: Bowling Lanes, Outdoor Tennis Court, Indoor Pool, Fitness Room, Lounges & More. ** 1 Larger Size Parking Next To Elevator + 1 Locker Included ** [Move-In: Dec 22 / Jan 01 / TBA] (id:50886)
Right At Home Realty
1057 Bathurst Street
Toronto, Ontario
Welcome to 1057 Bathurst Street: A Rare Find in The Annex! Nestled in the heart of Toronto's dynamic Annex neighbourhood, 1057 Bathurst Street offers a rare chance to own a charming semi-detached home with incredible potential. This 3+1 bedroom, 2-bathroom residence, originally built in the early 1900s, spans over 1,400 sq. ft. and is brimming with opportunity. It's perfect for first-time buyers, investors, developers, or anyone drawn to this sought-after area. The main floor features a bright and welcoming living space, along with a functional kitchen that opens directly to a private, fenced backyard. It's ideal for outdoor entertaining or quiet relaxation. Upstairs, you'll find three well-proportioned bedrooms and a 4-piece bathroom, offering comfort and flexibility for families or guests. You can move in and gradually make it your own, renovate to create your dream home, or explore the potential for a multi-unit conversion. The layout and location provide an ideal canvas for your vision. Located just steps from Bathurst Station, you'll enjoy unbeatable access to TTC transit along with a vibrant mix of restaurants, cafés, local shops, and everyday essentials. Christie Pits Park, the University of Toronto, and the lively buzz of Bloor Street are all within walking distance. Looking for an even bigger opportunity? The adjacent property at 1059 Bathurst Street is also available. Imagine the potential of combining both lots to create a truly exceptional urban residence or investment. Don't miss out. Explore the interactive virtual tour and see the potential for yourself! (id:50886)
Right At Home Realty
1059 Bathurst Street
Toronto, Ontario
Welcome to 1059 Bathurst Street: A Rare Find in The Annex! Nestled in the heart of Toronto's dynamic Annex neighbourhood, 1059 Bathurst Street offers a rare chance to own a charming semi-detached home with incredible potential. This 3+1 bedroom, 1-bathroom residence, originally built in the early 1900s, spans over 1,100 sq. ft. and is brimming with opportunity. It's perfect for first-time buyers, investors, developers, or anyone drawn to this sought-after area. The main floor features a bright and welcoming living space, along with a functional kitchen that opens directly to a private, fenced backyard. It's ideal for outdoor entertaining or quiet relaxation. Upstairs, you will find three well-proportioned bedrooms and a 4-piece bathroom, offering comfort and flexibility for families or guests. You can move in and gradually make it your own, renovate to create your dream home, or explore the potential for a multi-unit conversion. The layout and location provide an ideal canvas for your vision. Located just steps from Bathurst Station, you will enjoy unbeatable access to TTC transit along with a vibrant mix of restaurants, cafés, local shops, and everyday essentials. Christie Pits Park, the University of Toronto, and the lively buzz of Bloor Street are all within walking distance. Looking for an even bigger opportunity? The adjacent property at 1057 Bathurst Street is also available. Imagine the potential of combining both lots to create a truly exceptional urban residence or investment. Don't miss out. Explore the interactive virtual tour and see the potential for yourself! (id:50886)
Right At Home Realty
1 - 118 Braemar Avenue
Toronto, Ontario
Beautiful & Spacious 2-Bedroom Basement Apartment in Chaplin Estates. Nestled on a picturesque, tree-lined street in the highly desirable Chaplin Estates community, this large and charming 2-bedroom suite offers the perfect blend of comfort and convenience. Enjoy a quiet residential setting just a short walk from the vibrant shops, cafés, and restaurants along Eglinton Avenue. With excellent transit access-including the upcoming Eglinton LRT just steps away-this location truly has it all. Walking Distance To Shoppers Drug Mart, Great Restaurants, Summerhill Grocery Store. Close To Amazing Public And Private Schools. (id:50886)
Sage Real Estate Limited
481a Oakwood Avenue
Toronto, Ontario
**Attn: Builders/Investors/Small Churches/Specialty Businesses- Nice Property with spacious main floor. Located in a busy high volume area. Steps away from TTC buses & close to Eglinton West Subway. Suitable for live/work occupants. Upstairs 3 bedrooms, 2 parking spaces at outside at back. Main floor is wide open space for multi-purposes. Basement has a long spacious room for social gatherings. Separated hydro metered from residential & commercial. ***This is a "Sold as is Condition" property*** (id:50886)
Century 21 Titans Realty Inc.
481 Oakwood Avenue E
Toronto, Ontario
**Attn: Builders/Investors/Small Churches/Specialty Businesses- Nice Property with spacious main floor. Located in a busy high volume area. Steps away from TTC buses & close to Eglinton West Subway. Suitable for live/work occupants. Upstairs 3 bedrooms, 2 parking spaces at outside at back. Main floor is wide open space for multi-purposes. Basement has a long spacious room for social gatherings. Separated hydro metered from residential & commercial. ***This is a "Sold as is Condition" property*** (id:50886)
Century 21 Titans Realty Inc.
1509 - 8 Tippett Road
Toronto, Ontario
Welcome to The Express Condos!Bright 2-Bed, 2-Bath unit (684 Sq Ft) with southwest exposure in the desirable Clanton Park-Wilson Heights community. Open-concept layout featuring 9-ft ceilings, floor-to-ceiling windows, laminate floors, and a modern kitchen with stainless steel appliances and sleek countertops. Large balcony with CN Tower view. Steps to Wilson Subway, close to Hwy 401/Allen Rd, Yorkdale Mall, York University, Humber River Hospital, Costco, shops, restaurants, and schools. Building amenities include concierge, party room, kids' room, and fitness centre. Includes 1 underground parking and 1 locker. (id:50886)
Right At Home Realty
314 - 21 Earl Street
Toronto, Ontario
Discover Earl Lofts - a boutique, low-rise community offering a unique alternative to the typical downtown condo. This two-storey loft was designed with soft-loft enthusiasts in mind, showcasing dramatic 16+ foot ceilings and oversized south-facing windows that flood the home with sunlight and showcase its character. The main level features an open, functional layout with a modern kitchen, stainless steel appliances, granite counters, and a cozy gas fireplace. Recent updates include new lighting, custom window coverings, and fresh finishes throughout. A private balcony extends the living space outdoors.The second level is dedicated to a loft-style bedroom overlooking the living area, balancing privacy with an open, airy feel. Set within a peaceful gated courtyard, this residence combines a sense of retreat with community charm. With unbeatable walk, transit, and bike scores, you'll enjoy effortless access to Yonge & Bloor, Rosedale Valley Trails, The Village, Eataly, Equinox, and more. Tucked away on a quiet dead-end street yet minutes from the city's core, this rare offering delivers both tranquility and convenience in one. Extras**Exterior staircase is in the process of being restored by the condo corp. (id:50886)
Sutton Group-Admiral Realty Inc.
304 - 51 York Mills Road
Toronto, Ontario
Welcome to Estate Townhomes of Hoggs Hollow! An exclusive collection of residences in one of Toronto's most desirable neighbourhoods. Designed by one of the prominent designers, Gluckstein Design, this three-bedroom, three-bathroom executive townhome overlooks a lush courtyard and offers a thoughtful layout with high-quality finishes throughout. Offering seamless access to city amenities, it is the perfect choice for families and professionals alike seeking both convenience and comfort. The main level features an open-concept living and dining area, designed for everyday use as well as entertaining. The kitchen is fitted with custom Downsview cabinetry, updated appliances, ample storage and workspace. The 2nd floor is dedicated to a large primary suite with a built-in wall unit, a spacious 5-piece ensuite bathroom and two walk-in closets. The 3rd level offers two additional well-proportioned bedrooms that share a four-piece bathroom, creating flexibility for children, guests, a gym or a home office. A highlight of this residence is the private rooftop terrace. Updated with a new flat roof and privacy fencing in 2021, the space is well-suited for outdoor dining or relaxation. The location combines the quiet, established character of Hoggs Hollow with easy access to the rest of the city. Just minutes to Yonge Street, public transit, Highway 401, and a wide range of shops, services, and restaurants, the home provides both privacy and connectivity. Other features include two side-by-side underground parking spaces equipped with a Tesla charging station. Elfs, Window coverings. Light fixtures, Blinds, and Home security. (id:50886)
Harvey Kalles Real Estate Ltd.
563 Bloor Street W
Toronto, Ontario
An Exceptional Commercial Investment Opportunity Awaits In The Heart Of Toronto's Highly Sought-After Annex Neighborhood, With Proximity To The University Of Toronto's St. George Campus. This Three-Story Building, Complete With A Basement, Offers Immense Potential For Savvy Investors Looking To Capitalize On The Prime Location And Vibrant Surrounding Area. The Building Features Two Spacious, Well-Maintained Apartments On The Second And Third Floors, Offering Consistent Rental Income Potential Or The Opportunity For Conversion Into Higher-End Residential Units. One Of The Units Is Currently Used As An Office Space. On The Main Floor, You'll Find A Thriving, Fully Operational Restaurant, Benefiting From Unparalleled Visibility And Foot Traffic In This Bustling Urban Area. The Restaurant Attracts A Steady Stream Of Customers, Including University Students, Faculty, And Local Residents, Making It A Prime Spot For Continued Success Or Potential Repositioning. The Full Basement Provides Valuable Storage Space, With Potential For Additional Development To Further Maximize The Property's Value. This Property Is Ideally Situated Near Transit, Dining, Shopping, And Cultural Hotspots, Placing It At The Center Of A Rapidly Growing And Dynamic Community. With The University Of Toronto's St. George Campus Just Steps Away, The Location Offers Long-Term Growth Potential And A Unique Opportunity For Commercial Investors To Expand Their Portfolio In One Of Toronto's Most Vibrant Neighborhoods. Don't Miss Out On This Incredible Opportunity! (id:50886)
RE/MAX Premier Inc.
527 - 500 Wilson Avenue
Toronto, Ontario
Welcome to 500 Wilson Ave, a vibrant community situated in the heart of North York, where modern urban living meets thoughtful design and convenience. This contemporary residence is crafted with attention to detail, featuring a spacious open-concept layout that maximize natural light through expansive windows, creating an inviting and airy ambiance throughout. Step inside to discover elegant finishes, including beautiful floors, quartz countertops, and stainless steel appliances that blend style with functionality. One of the standout features is the open balcony, an ideal space for your daily ritual of unwinding. Imagine sipping your morning coffee or settling in with a good book while enjoying fresh air and a peaceful outlook. Residents at 500 Wilson Ave benefit from a suite of premium amenities designed to enhance comfort and lifestyle. Stay active with a fully equipped fitness centre, host celebrations in the stylish party room, and enjoy the convenience of concierge services. The buildings proximity to Wilson Subway Station means effortless access to downtown Toronto and beyond, while nearby Yorkdale Mall offers world-class shopping and dining just minutes away. For those who love the outdoors, nearby parks and green spaces provide opportunities for relaxation and recreation. This community is perfectly positioned for easy commuting with major highways close by and is surrounded by schools, medical centres, and diverse cultural attractions, making it a well-rounded choice for any homeowner. Live where convenience meets comfort, and style blends with function. 500 Wilson Ave isn't just a place to live its a place to truly thrive. (id:50886)
RE/MAX Hallmark Realty Ltd.
4 Rowley Avenue
Toronto, Ontario
***LOWEST PRICE FOR A QUICK SALE*** This Is a RAREST Of The RARE Investment Opportunity You DON'T Want To Miss!!! A LEGAL TRIPLEX In One Of Toronto's Most Prestigious And Sought-after Neighborhoods ! Offering THREE Separate 2-bedroom Suites, Each On Its Own Level, With A Private Entrance, Kitchen, And Bathroom. The Suites Provide The Ultimate In Privacy And Convenience, Making It Ideal For High-quality Tenants. Situated Amidst Multi-Million-Dollar Homes, With Easy Access To Public Transit, Including Being Steps Away From The Soon-to-be-completed Eglinton LRT, As Well As Boutique Restaurants, Supermarkets, And Other Essential Amenities, Ensuring Residents Enjoy The Best In Urban Living. The Property Is Also In Close Proximity To Some Of Toronto's Top Public And Private Schools, Such As The Crescent School And The French School (TFS), Making It An Attractive Option For Families. This Is Truly A Lucrative Opportunity That Won't Last Long, And Won't Be Easily Available In The Foreseeable Future, So Secure Your Future Today! (id:50886)
Union Capital Realty

