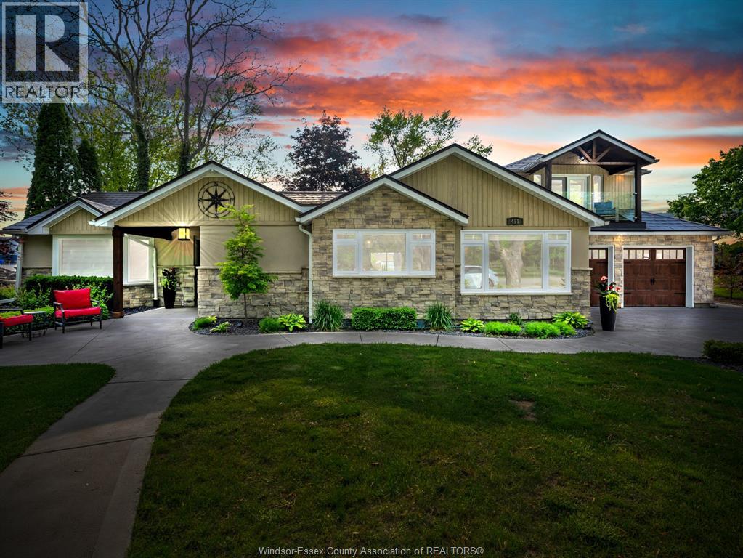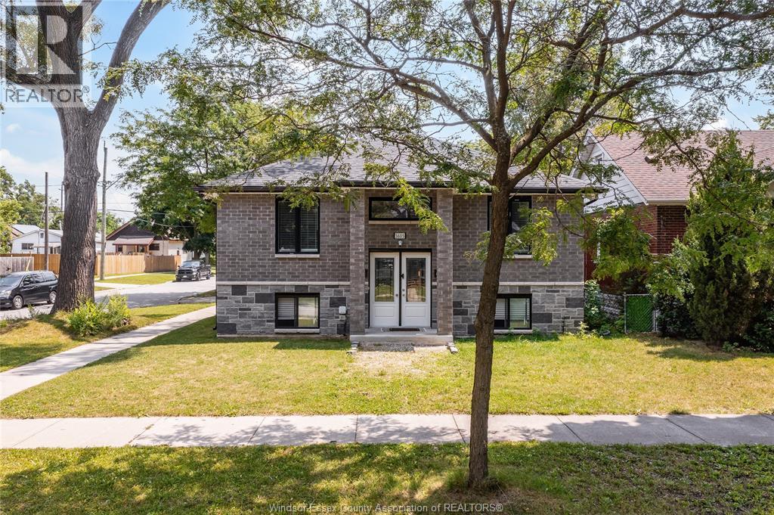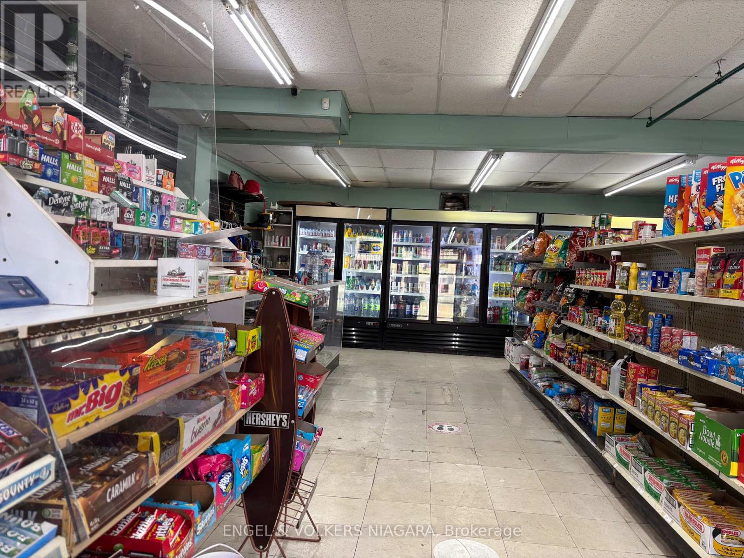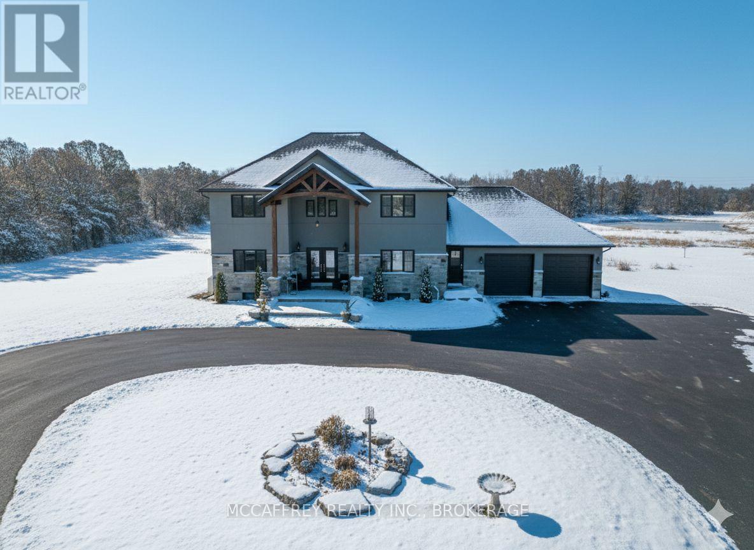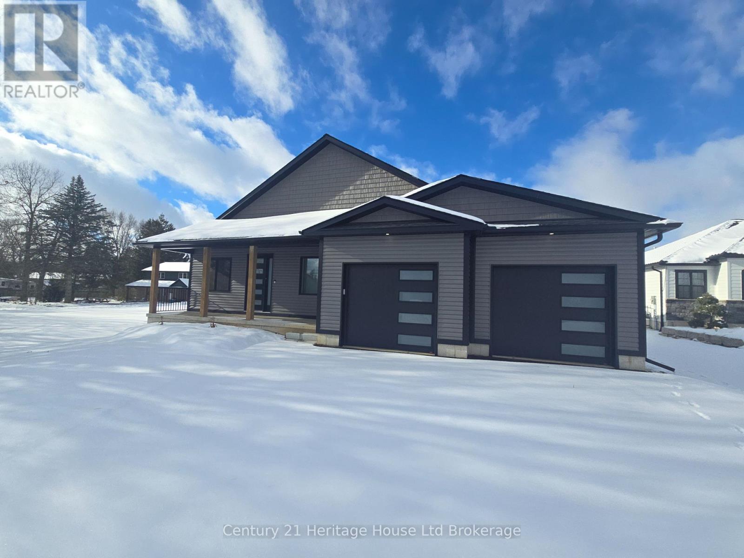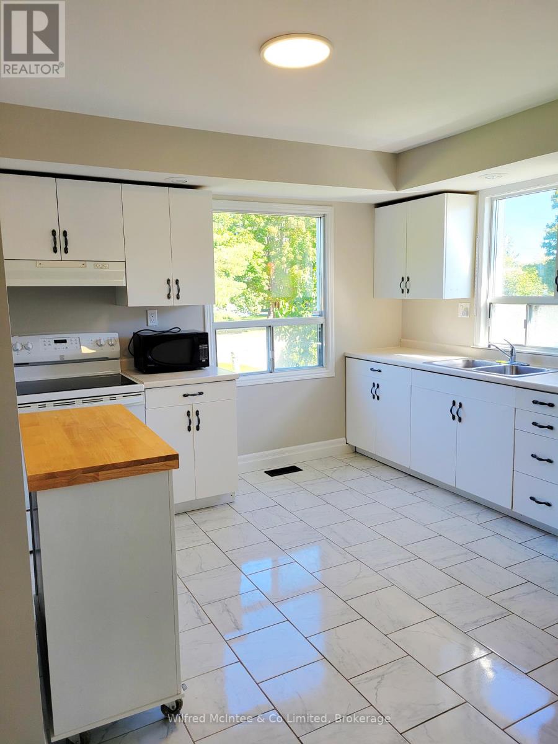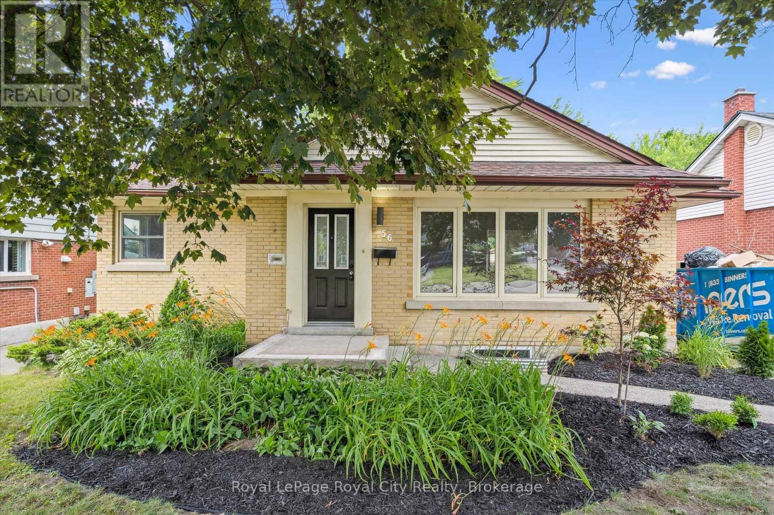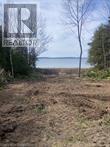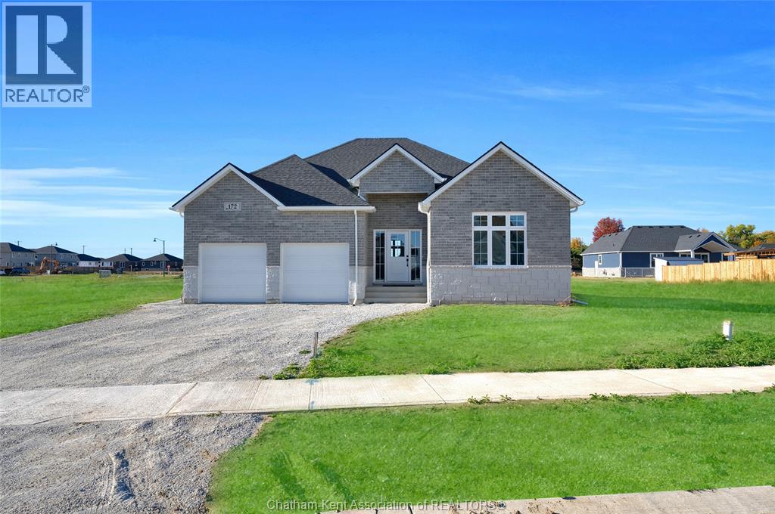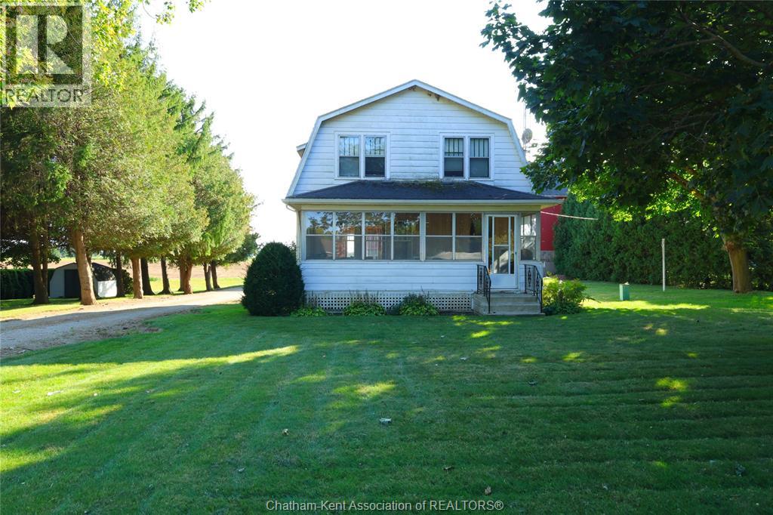451 Arlington
Tecumseh, Ontario
Great location across from the 4th hole at Beach Grove sits this 5 bedroom 4.5 bath 1 1/2 storey right in the middle of St. Clair Beach with no rear neighbours. This home has been totally renovated with a custom kitchen, large living room, huge master with 5 piece ensuite and balcony. Large backyard has inground pool and hot tub. Short-term lease only up to 6 months. Applicants to provide credit report and financial documents. IMMEDIATE POSSESSION AVAILABLE. (id:50886)
Buckingham Realty (Windsor) Ltd.
3605 King Street Unit# Lower
Windsor, Ontario
Newly built (2021) upper unit in a great West Windsor location! Just minutes to the EC Row Expressway, Ambassador Plaza, Wal-Mart (Dougall), FreshCo, Food Basics, gym, mosque & more. This bright and spacious home offers 3 bedrooms, 1 full baths, new tiles and vinyl flooring throughout, a modern kitchen with oven, stovetop, fridge, over-the-range microwave & plenty of cabinetry. The living room is open and well lit, plus in-suite laundry is included. Shared driveway & street parking available. Rent: $1,900/month + 40% of utilities (hydro, gas & water). 1-year minimum lease. Non-smoking unit. Ideal for working professionals, couples, or small families. Application, credit report, employment letter, income verification & references required. First & last month’s rent due upon signing. (id:50886)
RE/MAX Care Realty
6218 Culp Street
Niagara Falls, Ontario
An outstanding opportunity for investors or owner-operators! This well-established convenience store includes the property and a one-bedroom apartment on the upper level. It occupies a high-visibility corner lot with steady traffic flow throughout the day. Additional features include on-site laundry and a storage shed. Perfect for anyone looking to expand their business portfolio or step into a turnkey retail operation-an excellent family business opportunity. Contact us today for more information or to book an appointment. (id:50886)
Engel & Volkers Niagara
2572 Blessington Road
Tyendinaga, Ontario
Welcome to your dream home, a breathtaking custom-built two-story residence that effortlessly combines luxury and comfort. As you approach the property, you'll be greeted by a newly paved circular driveway, and an attached two-car garage that adds convenience and ample space for parking. The grand entrance is truly a sight to behold, featuring large, elegant wood beams that exude a timeless charm and glandular appeal. Step inside and immerse yourself in a sun-drenched space where an open-concept design seamlessly unites style and functionality. The expansive kitchen is a chef's delight, complete with a large center island, generous pantry, and a dining area that invites lively gatherings and memorable moments. The spacious living room, bathed in natural light, offers the tranquility of a serene retreat. Open the patio doors to a welcoming deck, perfect for an afternoon unwind, and enjoy your private above-ground pool with picturesque views of the peaceful pond beyond. Completing the main level is a chic 2-piece bathroom, a versatile den or office space for those who work from home, and a convenient mudroom with direct access to the garage. Ascend the stunning wood staircase to the second floor, where every detail has been crafted with care. Discover three beautifully appointed bedrooms and a well-equipped laundry room with a sink for added ease. The primary bedroom is a true oasis, featuring a walk-in closet and a luxurious 4-piece ensuite that promises relaxation with its indulgent soaker tub and sleek glass shower. The lower level offers even more, leading you to a vibrant finished recreation room, a perfect canvas for family entertainment or personal retreat. This level also includes a fifth bedroom, a 4-piece bathroom, and a generous utility room with abundant storage. This spectacular home is your sanctuary, where every corner is designed to inspire and comfort. Embrace the elegance, the space, and the breathtaking viewsthis is a property not to be missed! (id:50886)
Mccaffrey Realty Inc.
11651 Plank Road
Bayham, Ontario
Welcome to Eden-where peaceful living meets the perfect place to gather, unwind, and entertain. This newly built home is thoughtfully designed for those ready to enjoy a slower pace without sacrificing space, comfort, or style. Set on a generous lot with a double-car garage, this home offers 1,496 sq. ft. of bright, open-concept living above grade, plus an additional 1,100 sq. ft. of beautifully finished space below-ideal for hosting visiting family and friends. The heart of the home is the light-filled, open-concept main floor, featuring a stunning kitchen with stainless steel appliances and granite countertops-perfect for preparing meals and entertaining with ease. The spacious primary suite offers a peaceful retreat with a walk-in closet, private ensuite, and direct access to the oversized deck-an ideal spot for morning coffee or evening relaxation. Two additional bedrooms, a full bath, a large mudroom, and convenient main-floor laundry complete this level, making everyday living effortless and accessible. Downstairs, the fully finished basement expands your entertaining and hosting options with an additional bedroom, full bathroom, and a stylish bar-perfect for family celebrations, holiday gatherings, or quiet evenings with guests. A walk-up to the garage adds exceptional functionality and flexibility. Step outside and embrace outdoor living on the oversized deck-perfect for summer barbecues, family visits, or simply soaking in the tranquility of your private setting. Located just minutes from the shores of Lake Erie and Port Burwell Provincial Park, and close to Tillsonburg's shops, restaurants, and amenities, this home offers the ideal blend of peaceful retirement living and everyday convenience, with easy access to Highway 3.Why settle for ordinary when your next chapter can be extraordinary? This home isn't just brand new-it's your perfect place to retire, relax, and make lasting memories with the people you love. (id:50886)
Century 21 Heritage House Ltd Brokerage
104 Meadows Drive
West Grey, Ontario
Step into this beautifully renovated, low-maintenance modular home, located in a peaceful land-lease community. This immaculate 2-bedroom residence was completely renovated in August 2025, from top to bottom. Enjoy relaxing on the east and south-facing decks. The property also features a new asphalt driveway and sidewalk, as well as two sheds for extra storage. Inside, you'll find all new flooring and kitchen, owned natural gas heating and a water heater, along with air conditioning for year-round comfort. The bathroom has been upgraded with a Safe-Step walk-in bathtub/shower unit. This property is part of the Meadows Modular Home Park community with a shared well and its own septic system. A monthly land lease rental fee applies. Buyer will be subject to park approval and park rules. (id:50886)
Wilfred Mcintee & Co Limited
56 Dover Street
Waterloo, Ontario
Smart Investment Opportunity in Waterloo! This turn-key bungalow with legal ADU is a dream for investors or savvy end-users looking to offset their mortgage with rental income. Fully renovated and featuring a legal 2-bedroom basement apartment, this property offers parking for up to 5 vehicles - a rare find in such a prime location. Just minutes from Wilfrid Laurier University and the University of Waterloo, its ideally positioned to attract consistent, high-quality tenants year after year. Extensive updates mean peace of mind for years to come, including new electrical, plumbing, furnace, AC, and roof. The main level showcases luxury vinyl plank flooring throughout, with a sunlit living and dining area, recessed lighting, and a stylish kitchen with quartz counters and brand new stainless steel appliances. Three generously sized bedrooms and two full baths - including a private ensuite - complete the upper unit. Downstairs, the bright and well-finished lower apartment features the same quality flooring, its own laundry, and a practical layout for students or professionals. A fenced backyard offers green space for kids, pets, or summer entertaining. Whether you're looking to add to your portfolio or live upstairs while generating income below, this property checks all the boxes. Invest with confidence - this one is ready to go. (id:50886)
Royal LePage Royal City Realty
504329 Grey Road 1 Road
Georgian Bluffs, Ontario
Opportunity and an outstanding view awaits at this rare and remarkable waterfront lot. This 3 bed, 1 bath home is a perfect fit for a handyperson or contractor looking for a winter project. The sunsets views are no joke here in beautiful Georgian Bluffs. Property is being sold as is where is. (id:50886)
Century 21 Heritage House Ltd.
172 Rosewood Crescent
Chatham, Ontario
Welcome to the Fairview model by Mi Cazza Construction! This spacious home sits on a generous lot, 61 feet wide and over 140 feet deep, in one of Chatham’s most desirable new neighbourhoods just off Indian Creek with quick access to the 401. Surrounded by beautifully crafted new builds, this home is sure to impress from the moment you walk into the bright, open foyer with access to two front bedrooms that can easily double as office space, plus a full bath with a tub. The primary suite is perfectly positioned at the back of the home and features a walk-in closet, ensuite with a walk-in shower, and a double vanity. The open kitchen and dining area include a large island with sink, beautifully finished Mylen Cabinets, and a walk-in pantry. The family room offers a cozy gas fireplace for relaxing nights and crisp mornings, with convenient inside access to the double garage. Downstairs, a spacious open basement with large windows is ready for your personal touch. Outside, the covered back porch and deep backyard highlight the exclusivity of these premium lots. With 1,591 square feet, 3 bedrooms, and 2 full baths, the Fairview model is ready for you! Home is Where the Hart Is × Mi Cazza Construction. (sod and concrete driveway to be completed). Directions: At the intersection of Indian Creek Road W and Keil Dr S, continue South on Keil Drive S and turn left onto Rosewood Crescent. From there, make a right to continue on Rosewood and follow the curve to the left. The house will be on your left hand side. (id:50886)
Royal LePage Peifer Realty Brokerage
18784 Erieau Road
Blenheim, Ontario
Country living at an affordable price! Just 6 minutes to Erieau and 9 minutes to Blenheim, this charming 3-bedroom, 1-bath home is full of character. Nearly a century old, it features hardwood floors, a beautiful wood staircase, and a welcoming screened-in front porch. All three bedrooms and the bathroom are thoughtfully located on the upper level. The dining room opens to the living room, creating a perfect space for hosting and entertaining. The dining room also features French doors that lead to a deck overlooking the backyard. A spacious unfinished basement provides plenty of storage. This home is set on a lovely lot with mature trees and includes a handy storage shed. This house needs some work but has potential to be the perfect family home. Call or text today to schedule your private viewing. (id:50886)
Century 21 Maple City Realty Ltd. Brokerage
265797 25th Side Road
Meaford, Ontario
Welcome to 265797 25th Side Road in Meaford, a cozy and inviting 1+3 bedroom bungalow set on just under 2 acres of peaceful, storybook forest bordered by a creek. This charming home features an open-concept kitchen, living, and dining area, two bathrooms, two fireplaces, a walk-out lower level, and a welcoming heated slate floor at the entrance. The feel throughout is comfortable and down-to-earth, perfect for those who appreciate relaxed country living. The property includes three useful outbuildings-a garage turned wood shop with its own electrical panel, a fully enclosed chicken coop, and a heated art studio with loft space-offering room to create, tinker, or explore hobbies. With its tranquil setting, easy access for skiers, and a new hot tub to unwind in, this is a true Meaford retreat ready to enjoy year-round. (id:50886)
Century 21 Millennium Inc.
69 Woodchester Avenue
Bracebridge, Ontario
You can still purchase this fabulous large bungalow! Sold conditionally on the sale of a Buyer's property you can bump the offer and make it yours! A large bungalow, one-level living with a high ceiling walk-out basement for a huge living space. CHECK THE BOXES: outstanding curb-appeal, a well-designed layout, large square footage, solid ICF construction to the rafters, spacious rooms, 9-foot ceilings on both levels, main-floor walk-through laundry room and attached deep double garage with plenty of driveway parking. Several walkouts lead to a private backyard that borders protected treed green space. The main floor has 3 comfortable bedrooms, including a primary bedroom with an expansive en-suite and oversized walk-in closet. The open-concept eat-in kitchen connects to an open formal dining area, which can also serve as a main-floor office. There's a huge recreation room with a pool table, a fourth bedroom and additional storage space. The basement is bright, with direct access to the outdoors and the space may accommodate a potential in-law suite. Roof shingles were replaced in 2024 and the pool heat pump is new. Live and play outside with the large 2-level deck, 2 canopies, an above-ground pool, and a covered hot tub! So much included that makes this a perfect home to retire, or raise a family and host friends in Muskoka! (id:50886)
RE/MAX Hallmark Realty Limited

