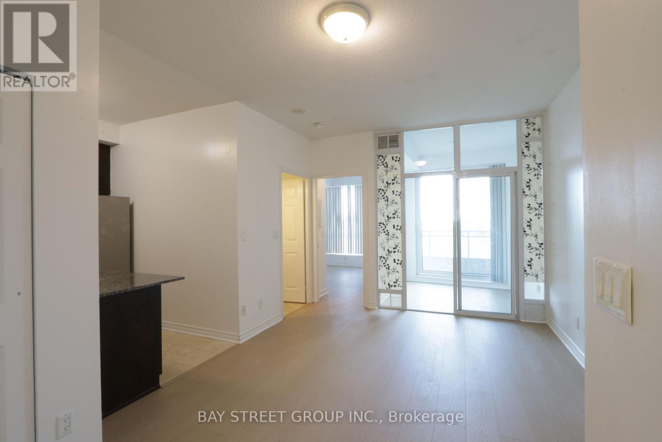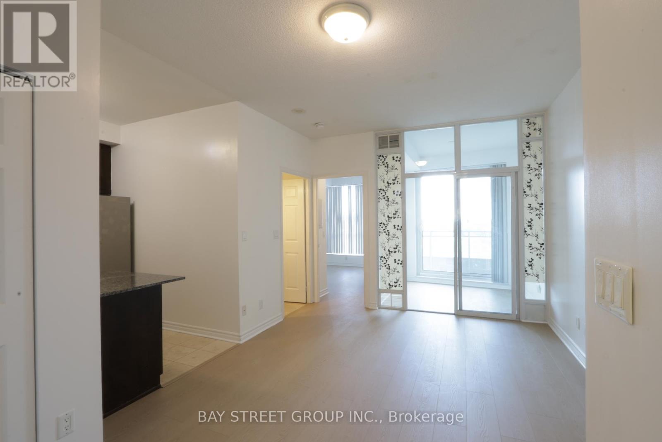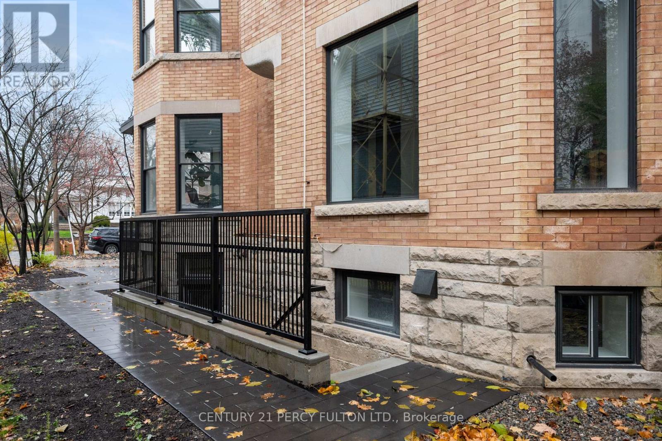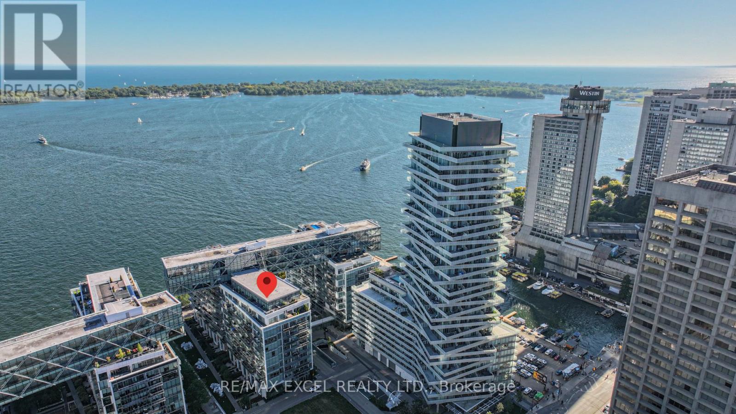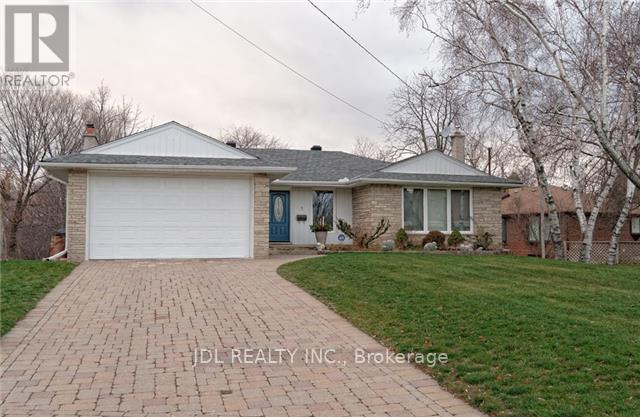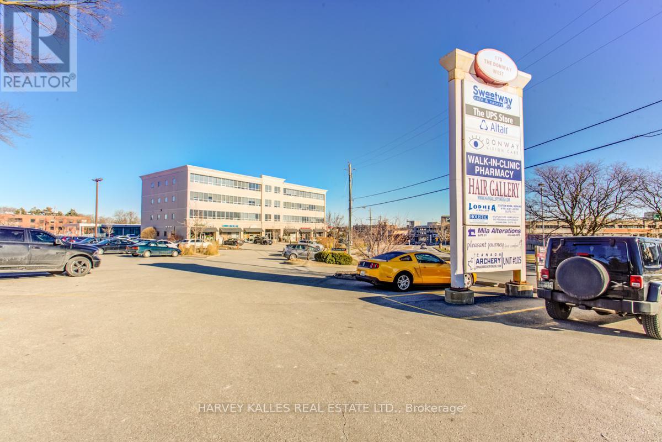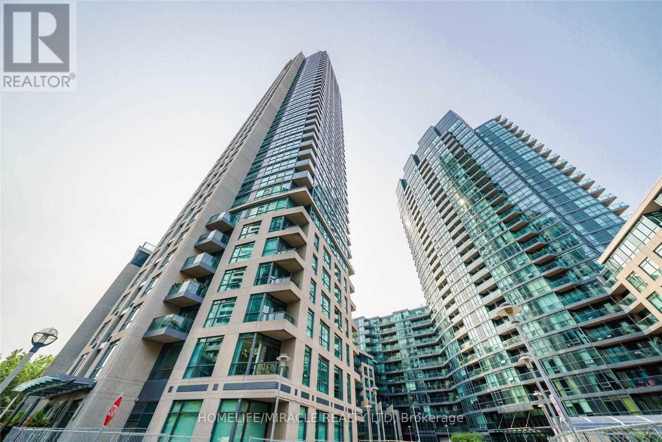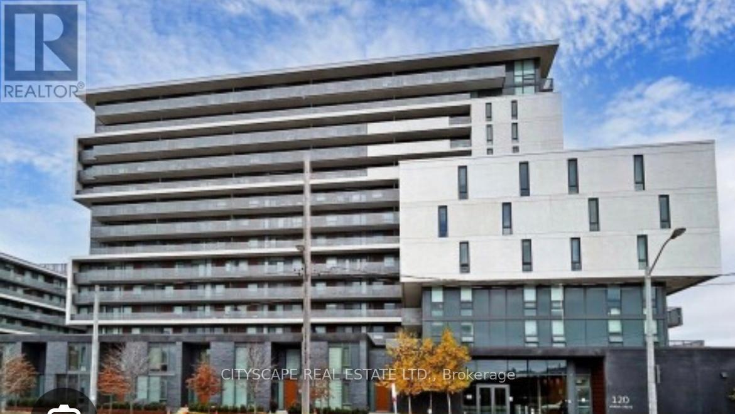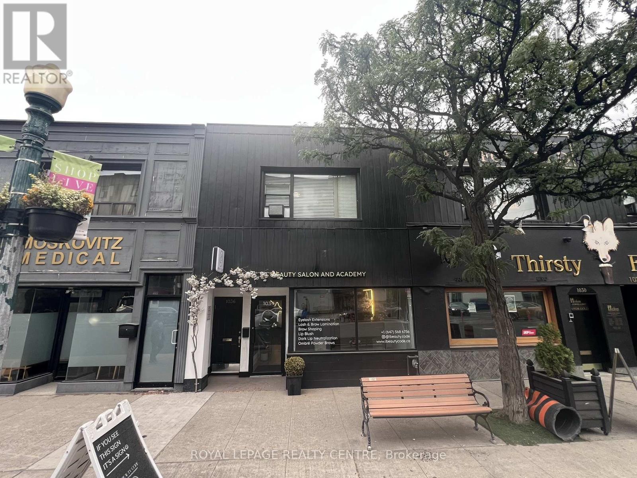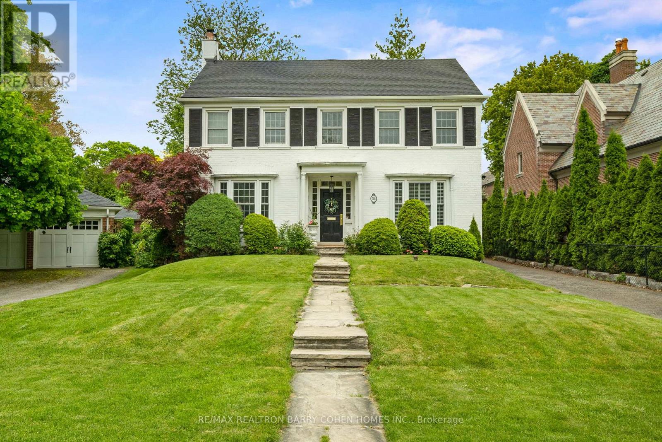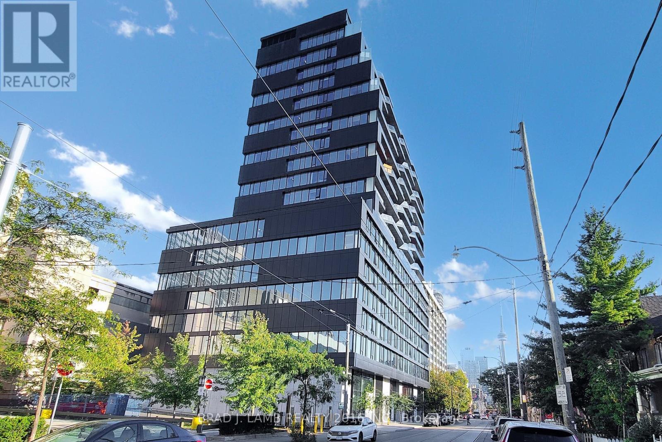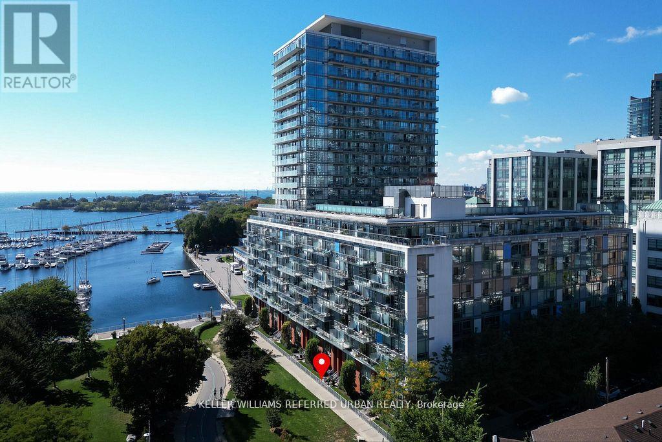1101 - 18 Holmes Avenue
Toronto, Ontario
Prestigious condo. Steps to yonge/finch subway. Unobstructed beautiful east view. Spacious & bright suites. One bedroom + den. Can be used as bedroom. 9 feet ceiling. Hardwood floor. Granite kitchen counter top. (id:50886)
Bay Street Group Inc.
1101 - 18 Holmes Avenue
Toronto, Ontario
Prime Location Featuring 1+1 Bedroom Luxury Condo With 9 Foot Ceilings And Large Balcony With Panoramic Unobstructed East Sunrise Views,Kitchen Has Stainless Steel Appliances, ,Den Can Be Used As Office Or Second Bedroom With Window,Steps To Yonge Street And Subway,Building Has Full Recreational Facilities Including Indoor Swimming Pool And 24 Hours Security Concierge (id:50886)
Bay Street Group Inc.
Bsmt - 49 Heath Street W
Toronto, Ontario
Experience Luxury Living In Our Brand-New, Fully Furnished 2-Bedroom Property Located In The Prestigious Deer Park Community. Enjoy The Convenience Of Being Minutes Away From The Yonge/St. Clair Subway, Surrounded By Top-Notch Amenities, Restaurants, Coffee Shops, And Grocery Stores. This Family-Friendly Neighborhood Boasts Excellent Schools, Scenic Trails, And Seamless Access To Public Transit. Immerse Yourself In Comfort And Style In This Prime Location, Making It The Perfect Home For Those Who Appreciate The Finer Things In Life. (id:50886)
Century 21 Percy Fulton Ltd.
Th127 - 29 Queens Quay E
Toronto, Ontario
Welcome to luxury living at the iconic Pier 27, a rare waterfront townhouse offering over 2,310 sq. ft. of bright corner space with unobstructed views of both Lake Ontario and the Toronto skyline. This 3-bedroom plus open den, 2.5-bath residence features a private in-suite elevator connecting all three levels, three parking spots (two side-by-side at your door plus one additional), and a large storage locker for added convenience. The Downsview kitchen is equipped with upgraded cabinetry, a spacious island, pantry, and premium Miele and Sub-Zero appliances including a 6-burner gas stove, wall oven, fridge, dishwasher, bar fridge, washer/dryer, and sink. Soaring 10 ft ceilings, floor-to-ceiling windows with automated blinds, hardwood floors, custom lighting, and a luxurious primary suite with walk-in closet and spa-inspired ensuite complete the elegant interior. A private patio overlooking the landscaped courtyard includes a gas hookup for seamless outdoor dining. Residents enjoy world-class amenities including indoor and outdoor pools, a state-of-the-art fitness centre with dry and steam rooms, guest suites, party room, theatre, library, 24-hour concierge, and visitor parking. Perfectly located steps to Union Station, Scotiabank Arena, St. Lawrence Market, and the Financial and Entertainment Districts, with easy access to the QEW and DVP, this home offers a rare combination of privacy, lifestyle, and convenience in Torontos most prestigious waterfront community. (id:50886)
RE/MAX Excel Realty Ltd.
Skylette Marketing Realty Inc.
Bsmt - 9 Finchgate Court
Toronto, Ontario
Ravine Setting! Quiet Child-Safe Cul-De-Sac*Shows Very Well!One Bedroom Suite With Washroom , Laundry Rm, Tumbled Stone Driveway,Stone Front , Well Landscaped, Exterior Soffit Lighting, Earl Haig School Zone! Walk To Ttc & Ravine!! Looking for Single Person, Rarely Cook. (id:50886)
Jdl Realty Inc.
402 - 170 The Donway West
Toronto, Ontario
Bright and Spacious Professional Office Divided Into 2 Private Rooms Plus Main Area. Suitable For Many Uses. Building Contains A Wide Mix Of Tenants. Close To Public Transportation. Additional Rent Includes Parking, Utilities, Ac, Daily-In Suite Vacuuming And Garbage Removal. (id:50886)
Harvey Kalles Real Estate Ltd.
203 - 219 Fort York Boulevard
Toronto, Ontario
Apartment For Lease in Water Park City Condos, where urban luxury meets lakeside living in this bright and spacious 2-bedroom, 2-bathroom Corner unit with approximately 825 sf of refined living space Plus Balcony. For Extra Storage this unit includes a Locker and one parking spot. This condo features an open layout flooded with natural light, soaring 9-foot ceilings, sleek hardwood floors throughout, granite countertops . The Primary Bedroom suite is a sanctuary unto itself, complete with his & hers closets and a 4 pc-ensuite for seamless convenience. Open Concept living with walk out to private balcony. This Well Managed building offers a wealth of amenities to enrich your lifestyle: rooftop garden with BBQs, indoor Swimming pool and hot tub, sauna, fully equipped modern gym, and 24-hour concierge for peace of mind. Located just steps from TTC, Harbor front, Exhibition Place, CNE, Rogers Centre, King West and the Financial District, with quick access to Lake Shore Boulevard and the Gardiner Expressway, everything you need is within reach. utilities are included in the Rent Except Hydro and internet. and the unit comes fully outfitted with fridge, stove, dishwasher, microwave, washer, dryer, light fixtures, and quality window coverings. Beautiful Living by the lake with downtown Toronto at your doorstep. (id:50886)
Homelife/miracle Realty Ltd
304 - 120 Varna Drive
Toronto, Ontario
Luxurious Yorkdale Condominium,Large Corner Unit over 700 sq feet ,separate den with door, Great Lay-Out, Floor To Ceiling Windows, Offers Beautiful And Bright Natural Light. Modern Kitchen With Granite Counter Tops And Backsplash. Stainless Steel Appliances. Steps To Yorkdale Subway, Minutes To Yorkdale Shopping Centre And York University. (id:50886)
Cityscape Real Estate Ltd.
1034 Eglinton Avenue W
Toronto, Ontario
This Exceptional Commercial Multi-Use Unit Is Located In The Prestigious Forest Hill Neighborhood, Offering A Prime Business Location With Significant Potential. The Unit, Currently Operating As A Beauty Salon, Is Thoughtfully Designed To Accommodate Various Business Needs. The Main Floor Features A Welcoming Reception Area, Dedicated Treatment Stations, And A Private Toom At The Rear. The Spacious, Fully-Utilized Basement Provides Additional Functional Space. The Unit Also Includes Two Washrooms And One Private Parking Spot. Its Location Benefits From High Foot Traffic And Excellent Accessibility, With Close Proximity To The Subway And Major Highways. This Is A Rare Opportunity To Secure A Versatile Commercial Space In One Of Toronto's Most Sought-After Areas. (id:50886)
Royal LePage Realty Centre
56 Highland Crescent
Toronto, Ontario
Truly A Rare Offering! Move Right In, Renovate, Or Build Your Dream Home On This Premium 50 x 145 Foot Lot On One Of The Most Highly Sought After Streets in the South York Mills Enclave. Built Up To 5,082 Square Feet As Of Right, On The Curves Of Prestigious Highland Crescent, As Per The Architectural Illustration By SG&M Arch.* Or Apply For More At The Committee of Adjustments. Lush, Private, And Magnificently Landscaped Rear Gardens With Plenty Of Room For A Pool. Impeccably Maintained and Charming Georgian Style Residence With A Centre Hall Plan. Renovated Kitchen with Granite Counters and Stainless Steel Appliances. Hardwood Floors Throughout The Top Two Floors. Large Living Room With A Fireplace Ideal For Entertaining. Cozy Up To The Fireplace in the Family Room Overlooking The Stunning Backyard And Stone Patio. Upstairs Boasts Five Generous Sized Bedrooms. Rare Second/Service Staircase. Rebuilt Detached Garage. Minutes To The Granite Club, Rosedale Golf Course, Crescent School, TFS, Top-Rated Public Schools, Shops, Restaurants, Highway 401 & Transit. An Outstanding Property In Every Aspect. (id:50886)
RE/MAX Realtron Barry Cohen Homes Inc.
1011 - 195 Mccaul Street
Toronto, Ontario
Welcome to The Bread Company! Never lived-in, brand new approx. 1060SF Three Bedroom floor plan, this suite is perfect! Stylish and modern finishes throughout this suite will not disappoint! 9 ceilings, floor-to-ceiling windows, exposed concrete feature walls and ceiling, gas cooking, stainless steel appliances and much more! The location cannot be beat! Steps to the University of Toronto, OCAD, the Dundas streetcar and St. Patrick subway station are right outside your front door! Steps to Baldwin Village, Art Gallery of Ontario, restaurants, bars, and shopping are all just steps away. Enjoy the phenomenal amenities sky lounge, concierge, fitness studio, large outdoor sky park with BBQ, dining and lounge areas. Move in today! (id:50886)
Brad J. Lamb Realty 2016 Inc.
Th115 - 90 Stadium Road
Toronto, Ontario
All Inclusive. Private Separate Entrance to Private BBQ Patio Overlooking The Greenspace & Lake Ontario - An Oasis In The Heart Of The City. Fully Furnished. Parking. Locker, Situated In A Highly Desirable Waterfront Trail Community, This Charming 2 Bed + Den, 3 Baths And 1145 Sqft, Parking, Locker, Private Patio Townhome Offers The Best Of Downtown Living Just Minutes From Union Station. Walls Of Glass Flood The Open Concept Main Floor With Natural Light, Showcasing Scenic Views Of The Landscaped Common Areas And Marina Beyond. The Chef-Inspired Kitchen Features Granite Countertops And High-End Stainless Steel Appliances, Creating The Perfect Space For Entertaining. Hardwood Floors Flow Throughout The Main Level And Spacious Bedrooms. Retreat To The Luxurious Master Suite, Boasting A Large Walk-In Closet And Elegant Ensuite Bath. Upstairs, The Flexible Bonus Room Provides The Option For A Home Office, Play Area, Or Additional Sleeping Space. Out Back, Curl Up With A Book On. Conveniently Located Near Countless Amenities Like Shops, Restaurants, The Streetcar Line, Porter Airport & Loblaws Plaza. EXTRAS: Nearby Parks Offer Scenic Waterfront Trails And Playgrounds For Residents Of All Ages. Monthly Building Fees Include Access To The Co-Working Lounge - Perfect For Remote Professionals. Parking And Locker Make It All Complete. INCLUSIONS: Top-of-the-line finishes and appliances and the rare opportunity to live in this boutique development. All utilities & Internet included. Key selling points: fully turnkey, premium furnishings, private BBQ Patio, direct park and water access, rare furnished short-term offering with flexible dates. (id:50886)
Keller Williams Referred Urban Realty

