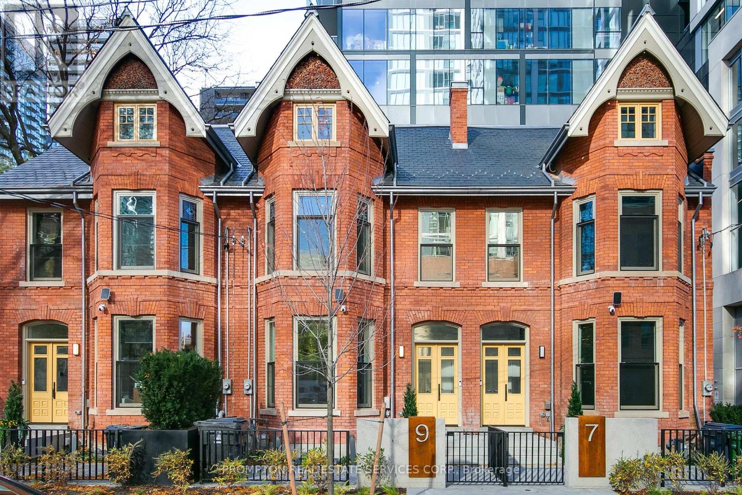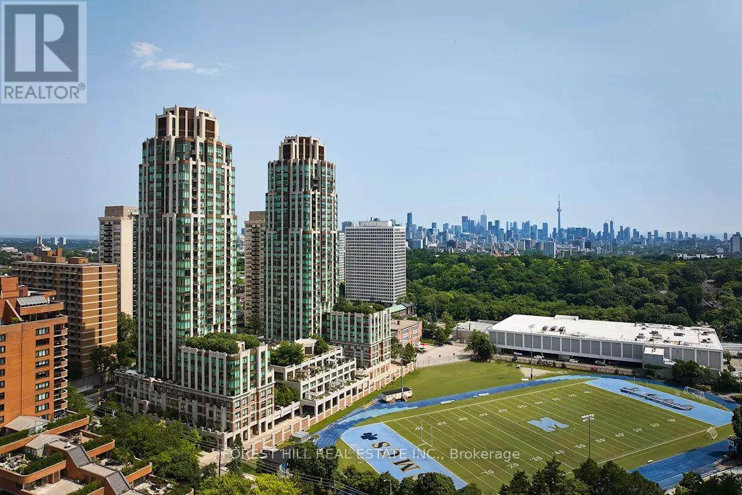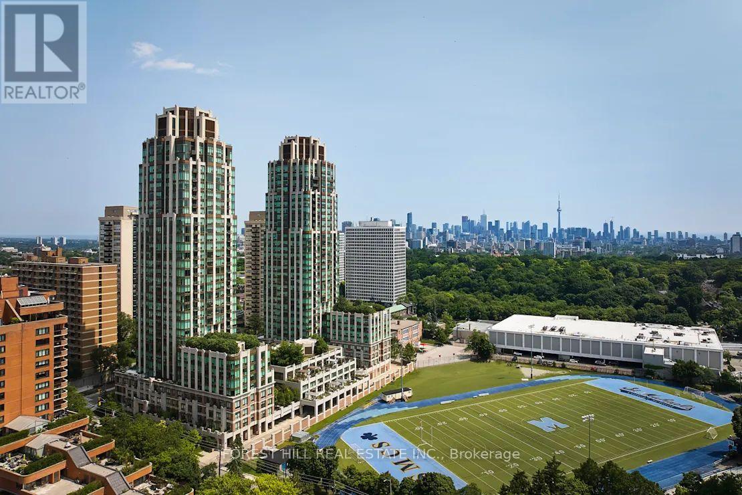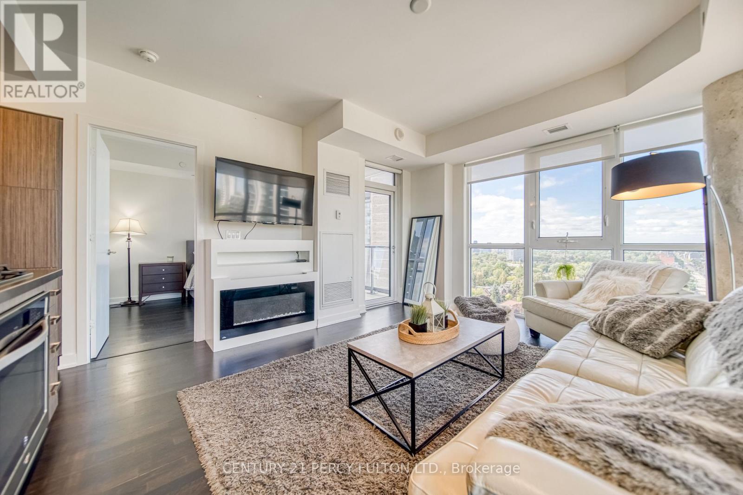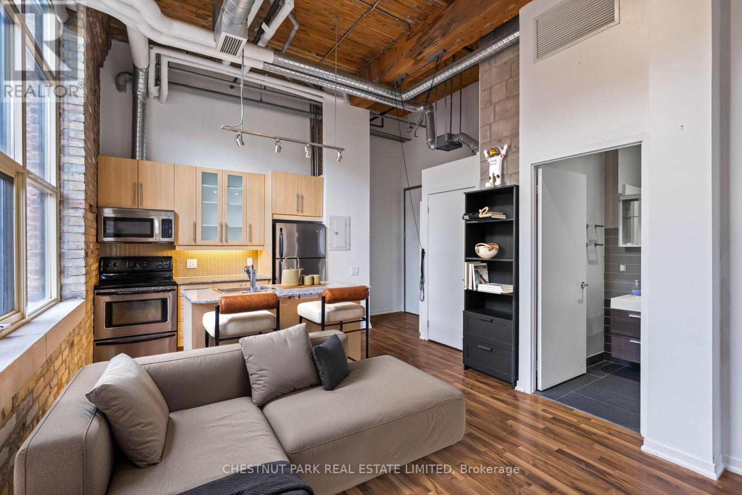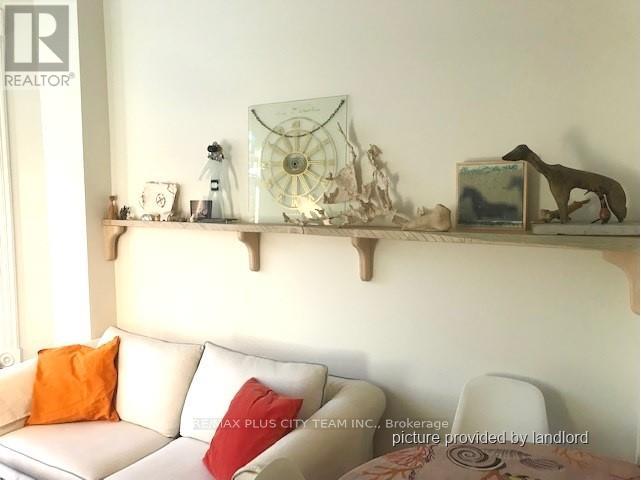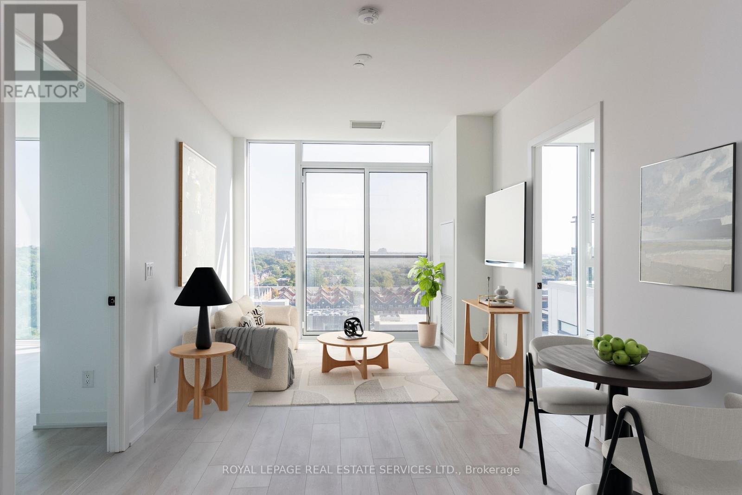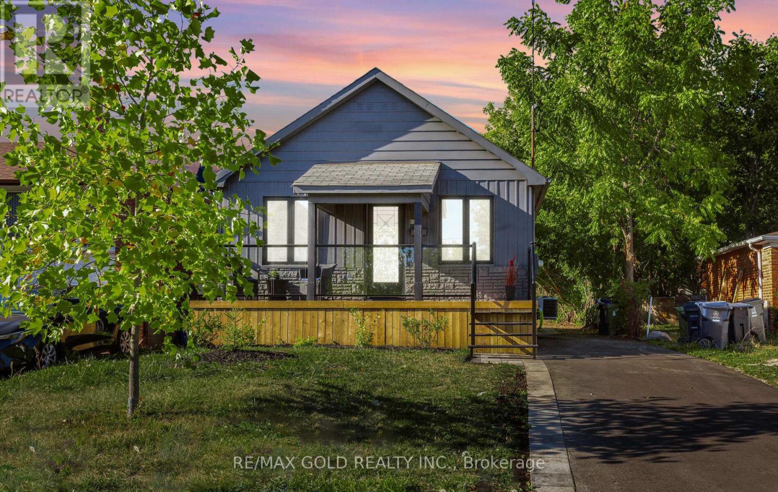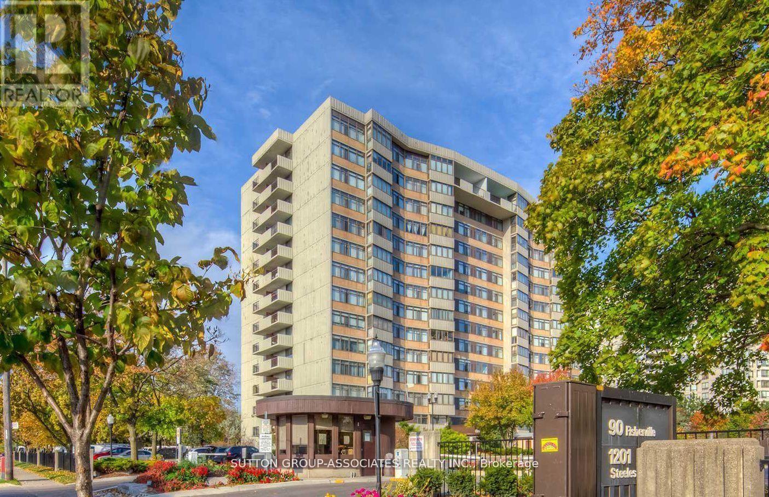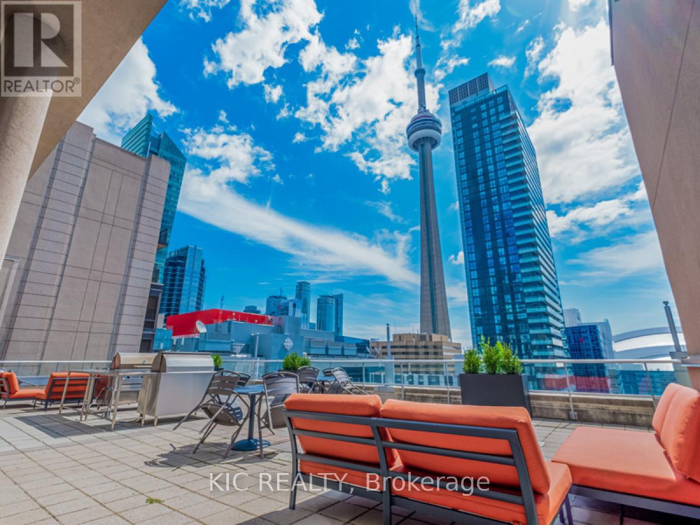9 Gloucester Street
Toronto, Ontario
Step into a unique living experience at L' Heritage at Gloucester, a stunning mixed-use Victorian townhouse that effortlessly combines timeless elegance with modern functionality. This exceptional property offers 2070 sq. ft. of living space spread across three floors and a 700sf fully finished basement, Premium Miele appliances, custom designer cabinetry, sleek stone countertops, and engineered hardwood floors. This property has been zoned for mixed use, allowing a special business inside a heritage home in a well established area. Located at Yonge and Gloucester St. , this townhome is just steps from the TTC subway. Enjoy the proximity to Yorkville's world-class luxury shopping and trendy restaurants. **EXTRAS** Parking available for purchase. (id:50886)
Prompton Real Estate Services Corp.
412 - 310 Tweedsmuir Avenue
Toronto, Ontario
"The Heathview" Is Morguard's Award Winning Community Where Daily Life Unfolds W/Remarkable Style In One Of Toronto's Most Esteemed Neighbourhoods Forest Hill Village! *Spectacular Low Floor 2Br 2Bth S/W Corner Suite W/High Ceilings! *Abundance Of Windows+Light W/Panoramic Lush Treetop+CN Tower+West Views! *Unique+Beautiful Spaces+Amenities For Indoor+Outdoor Entertaining+Recreation! *Approx 903'! **EXTRAS** Stainless Steel Fridge+Stove+B/I Dw+Micro,Stacked Washer+Dryer,Elf,Roller Shades,Laminate,Quartz,Bike Storage,Optional Parking $195/Mo,Optional Locker $65/Mo,24Hrs Concierge++ (id:50886)
Forest Hill Real Estate Inc.
1905 - 310 Tweedsmuir Avenue
Toronto, Ontario
"The Heathview" Is Morguard's Award Winning Community Where Daily Life Unfolds W/Remarkable Style In One Of Toronto's Most Esteemed Neighbourhoods Forest Hill Village! *Spectacular 1+1Br 1Bth East Facing Suite W/High Ceilings! *Abundance Of Floor To Ceiling Windows+Light W/Panoramic Lake+Cityscape Views! *Unique+Beautiful Spaces+Amenities For Indoor+Outdoor Entertaining+Recreation! *Approx 639'! **EXTRAS** Stainless Steel Fridge+Stove+B/I Dw+Micro,Stacked Washer+Dryer,Elf,Roller Shades,Laminate,Quartz,Bike Storage,Optional Parking $195/Mo,Optional Locker $65/Mo,24Hrs Concierge++ (id:50886)
Forest Hill Real Estate Inc.
1211 - 501 St. Clair Avenue W
Toronto, Ontario
Unbeatable address with a rooftop infinity pool, just steps to TTC, Loblaws, parks, and trendy restaurants. Featuring sleek custom European cabinetry with two large pantry cupboards, stone countertops, undermount stainless steel sinks, glass backsplash, and engineered wood floors throughout. Spa-inspired bathrooms with frameless glass shower, rain-style showerhead, deep soaker tub, and porcelain tile finishes. Enjoy year-round comfort with individually controlled heating & cooling. Balcony comes equipped with a gas BBQ hookup. Building amenities include a rooftop pool, party room, and landscaped rooftop patio/garden. (id:50886)
Century 21 Percy Fulton Ltd.
201 - 736 Dundas Street E
Toronto, Ontario
If you've been waiting for the rare, authentic hard loft - This is it! Originally built in 1905 as a cigar box factory and later a soap factory, Tannery Lofts is one of Toronto's most storied warehouse conversions. Behind its classic brick facade and arched windows are just 45 boutique residences, each showcasing the character and craftsmanship of a true hard loft. This one-bedroom suite has it all: near 13-foot timber ceilings, exposed wooden beams, original brick walls, and massive industrial windows that flood the space with natural light. The open, airy layout blends raw history with just the right modern updates, creating a warm, industrial vibe that feels entirely unique - nothing like the glass boxes going up across the city. The bedroom offers a cozy retreat while maintaining the loft's open-concept flow, and the updated kitchen and bathroom deliver modern functionality without compromising style. Perfect for a creative setup, an inspiring work-from-home corner, or simply relaxing at home, this loft is as much lifestyle as it is living space. With low maintenance fees and a location steps from Regent Park's 69-acre green space, aquatic centre and community centre, plus easy access to Corktown, Leslieville, and downtown, Tannery Lofts offers a rare chance to own a piece of Toronto history. For the buyer who values character, story, and style - welcome home.| (id:50886)
Chestnut Park Real Estate Limited
Main - 100 Seaton Street
Toronto, Ontario
This beautifully furnished ground-floor 1-bedroom plus den apartment offers a rare combination of luxury, comfort, and convenience in one of downtown Toronto's most walkable neighborhoods. Situated on a quiet, tree-lined street just east of Yonge, the architect-designed suite features soaring 10-foot ceilings, wide-plank bleached oak floors, and large windows that fill the space with natural light. The open-concept layout includes a fully equipped kitchen with white marble countertops, ample cabinetry, a full-size convection oven, a Bosch dishwasher, a KitchenAid double-drawer fridge, a microwave, and a round dining table perfect for entertaining. The airy living area features a charming Victorian glass window seat overlooking the street, cozy furnishings, and curated original artwork throughout. The spacious cork-floored bedroom offers direct access to a serene rear garden via sliding glass doors, along with full-length lined curtains and generous closet space. The den, currently set up as a home office, can easily serve as a guest or single bedroom. A finely detailed bathroom includes a walk-in glass shower with modern finishes. The home opens through a lush backyard cared for by the owner, complete with perennials, trees, and a raised deck with outdoor dining. Located just a short walk from the Financial District, Eaton Centre, St. Michael's Hospital, Toronto Metropolitan University (TMU), U of T, and George Brown College, this suite offers unbeatable access to transit, shopping, dining, and top institutions. TTC is easily accessible via Dundas, Sherbourne, and Queen. This is downtown living at its most elegant and peaceful. (id:50886)
RE/MAX Plus City Team Inc.
1207 - 5 Defries Street
Toronto, Ontario
CALLING all investors and home buyers alike! Welcome to this luxurious new, bright 2-bedroom/2-bathroom CORNER UNIT condo featuring floor to ceiling windows throughout, 9' ceilings, S/S appliances, ensuite laundry, endless northern and eastern city views overlooking the Don River and with glimpses of the lake. 770 sqft includes 2 balconies (one a Juliette!). Keyless entry. AMENITIES GALORE all under one roof! This unit boasts rare, same floor access to the outdoor rooftop infinity pool, outdoor lounge & BBQ area. Gorgeous, on-site, remote-working space (w/bldg wifi), gym, media/party room, pet spa. 24-7 concierge/security. *Ideal for young professionals with an impressive Walking Score of 93, Transit Score of 93. Just steps from all Queen St. amenities, dining, pubs, dog park, green spaces & the Great Lakes Waterfront Trail (Biking Score 96). Easy walk to Distillery District's pubs, theatre, George Brown College, University of Toronto, shopping & future East Harbour/Ontario Line development. 30-minute walk to Eaton Centre and the downtown core! Close to Toronto General Hospital, Mt. Sinai Hospital, The Hospital for Sick Children & Ryerson University. Easy access to DVP, Gardiner & 401. (id:50886)
Royal LePage Real Estate Services Ltd.
316 Ellerslie Avenue
Toronto, Ontario
Welcome to this beautifully Top To Bottom renovated, in the prestigious Willowdale West neighborhood. Perfectly positioned on a south-facing 35 x 144 ft lot, this home offers bright, open spaces and a thoughtfully updated design that blends elegance with everyday comfort. The main floor features an sleek stainless-steel appliances, and ample cabinetry ideal for both family living and entertaining. Sunlight fills the spacious living and dining areas through large windows, highlighting the laminate floors that flow throughout. Three well-proportioned bedrooms The fully finished basement is equally impressive, offering a bright, versatile living space with large windows and a separate entrance perfect for extended family, in-laws, or rental income potential. Here you'll find two additional bedrooms, one full bathrooms, a full kitchen, and generous open living areas. Step outside to a beautiful backyard. The south exposure ensures natural light all day, and the deep lot provides room to garden, play, or simply unwind. Located in one of North York's most sought-after communities, this property is close to schools, parks, the North York Central Library, shopping, and transit, while maintaining the tranquility of a peaceful residential street. Whether you're looking for a move-in-ready family home, a smart investment with income potential, or a rare piece of prime Willowdale land to hold and build in the future, this residence delivers it all. Don't miss the opportunity to own this bright, spacious, and impeccably updated bungalow in an unbeatable location. (id:50886)
RE/MAX Gold Realty Inc.
610 Vaughan Road
Toronto, Ontario
Beautiful, Bright, Spacious Home In The Heart Of Toronto's Vibrant Oakwood Village Community. Large 3 Bedrooms, plus Den on the main floor. Private Balcony. New furnace (2022 ). New kitchen and updated bathroom (2023) Two Self Contained Units. Lower Level Includes Private Entrance / Two Bedrooms / A Bathroom / Living Room And W/O To Backyard. Indoor Staircase Connecting Both Units. Best for First Time Buyer, Extended Family , In law Suite , Rental Income Potential. Excellent Location. Close To All Amenities ( Parks, Schools, Hospital, Community Centres, Shops, Restaurants And Public Transportation). Perfect Blend Of Comfort, Convenience And Urban Living. Move In Condition. !!! Enjoy !!! (id:50886)
Soldbig Realty Inc.
1102 - 1201 Steeles Avenue W
Toronto, Ontario
Beautifully updated 2-bedroom, 2-bath corner unit offering spacious open-concept living in a secure gated community. Enjoy stunning southwest views and breathtaking sunsets from your private walkout balcony. Featuring Bright & spacious living/dining area with cozy family/sitting room, Modern kitchen with island, stainless steel appliances & smooth ceiling, Ensuite Washer/Dryer and includes 2 parking spaces. Entrance with 24/7 security and Well-managed building in a desirable, quiet location (id:50886)
Sutton Group-Associates Realty Inc.
1727 - 250 Wellington Street W
Toronto, Ontario
6 MONTHS OF MAINTENANCE FEES COVERED FOR YOU!! Experience luxury living in this 588 Sq.Ft. 1-Bedroom + Den at Icon by Tridel, located in the heart of the Entertainment District. This beautifully upgraded unit features brand-new hardwood flooring throughout, a high-end Miele appliance package with select warranties remaining, and a functional open-concept layout. Enjoy top-tier amenities, including 24/7 concierge, gym, sauna, rooftop deck with BBQ, and all-inclusive maintenance fees covering utilities. Steps from PATH (2 min), St. Andrew Station (6 min), Harbourfront Centre (10 min), CN Tower & Rogers Centre (2 min), Union Station & Scotiabank Arena (10 min), with easy access to the Gardiner Expressway. Surrounded by top dining & entertainment, including TIFF Lightbox, Nobu, and Kost. Beanfield Fibreoptic Internet is available. (id:50886)
Kic Realty
1901 - 20 Bruyeres Mews
Toronto, Ontario
Beautiful waterfront living at The Yards! Bright & spacious 1 bedroom plus den with soaring 9 ft ceilings and ensuite laundry (full-size stacked washer & dryer). Incredible 210 sq ft southwest-facing balcony with breathtaking lake views and stunning sunsets. Includes 1 parking space and 2 storage lockers. Walking distance to waterfront trails, Entertainment District, Financial District, CN Tower & Rogers Centre. Less than 1 minute walk to brand new Loblaws & LCBO. Building offers 24 hr concierge, visitor parking, guest suite, fully equipped gym, steam room, party room, rooftop deck with BBQs & lounge areas, plus library. Location Location Location! Situated in the heart of (id:50886)
Executive Real Estate Services Ltd.

