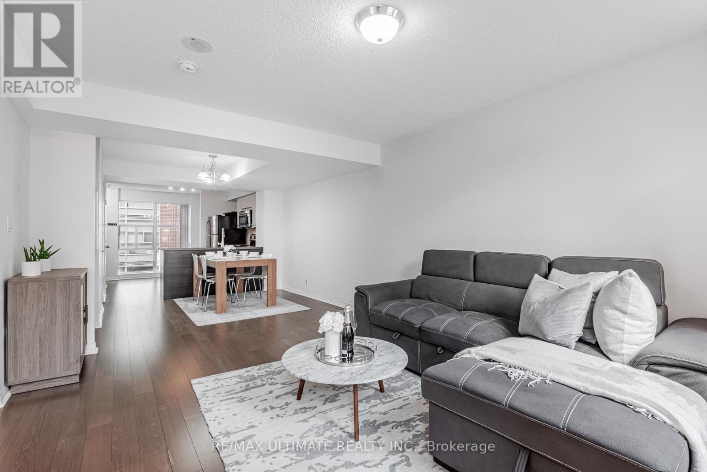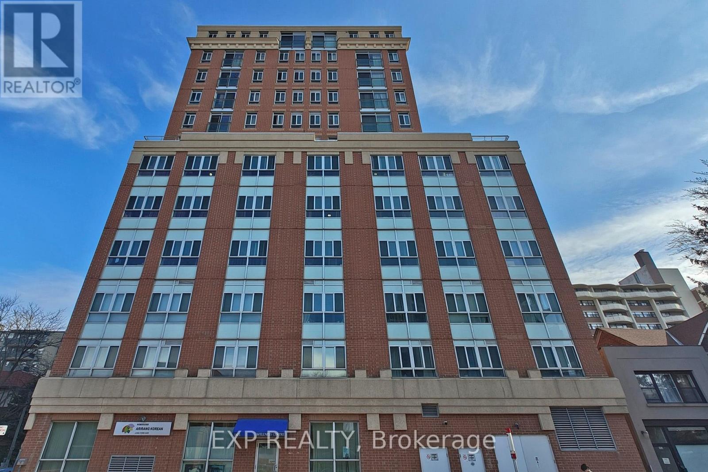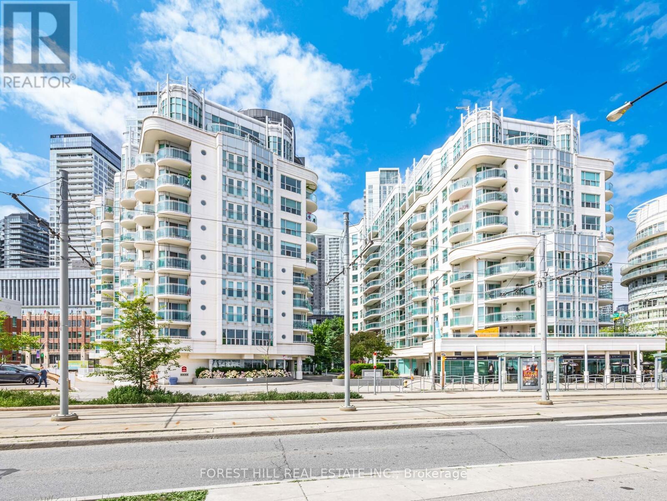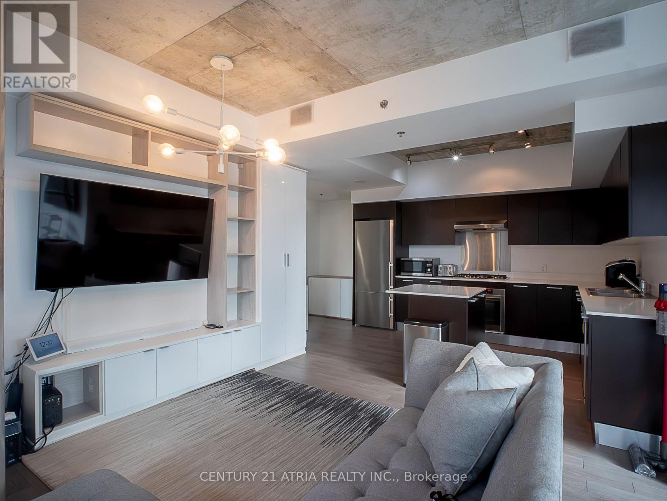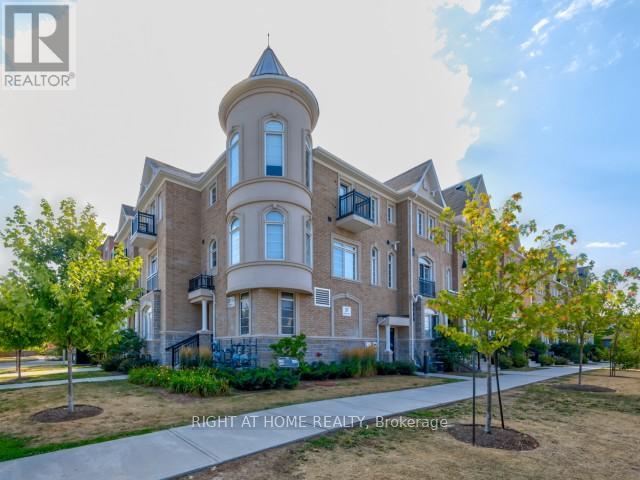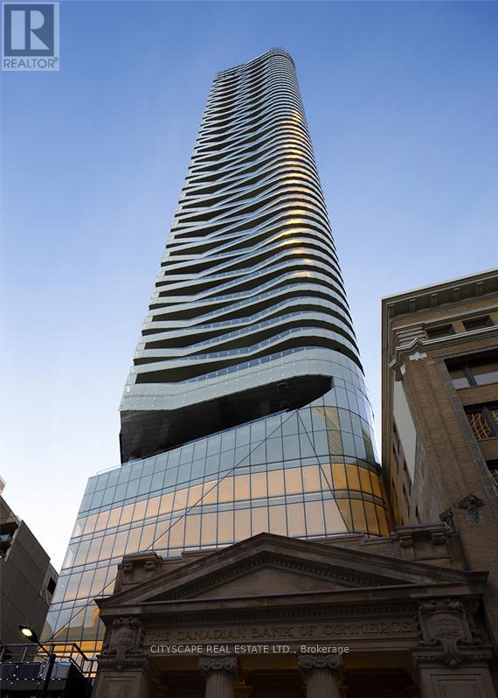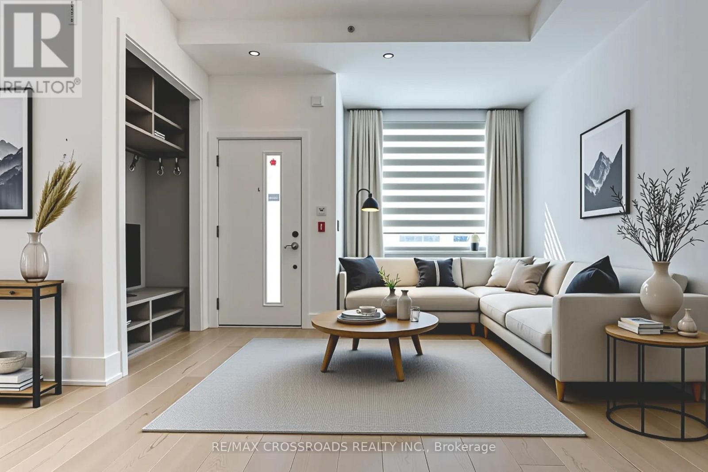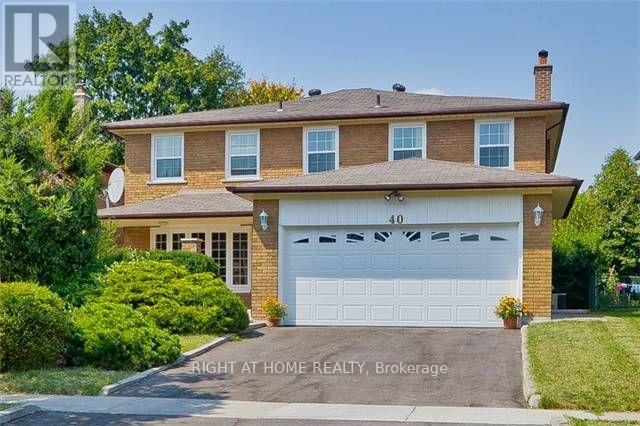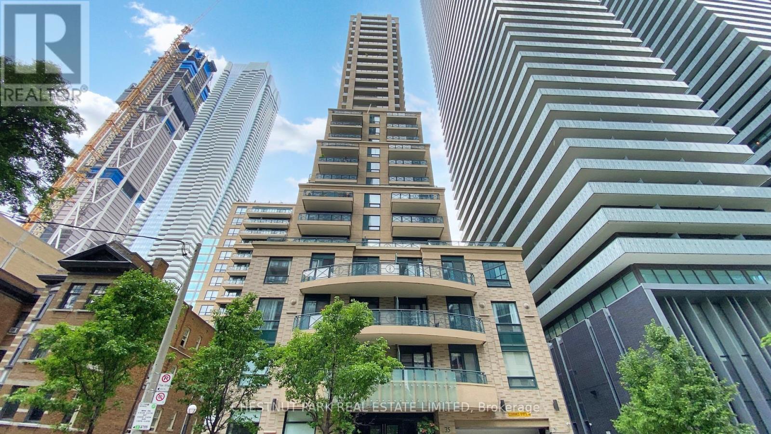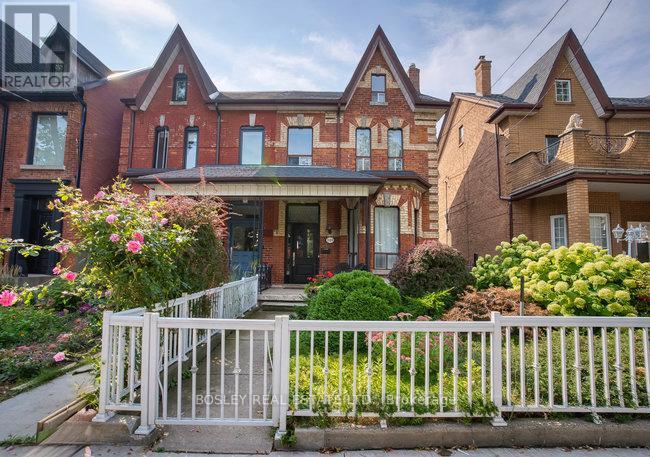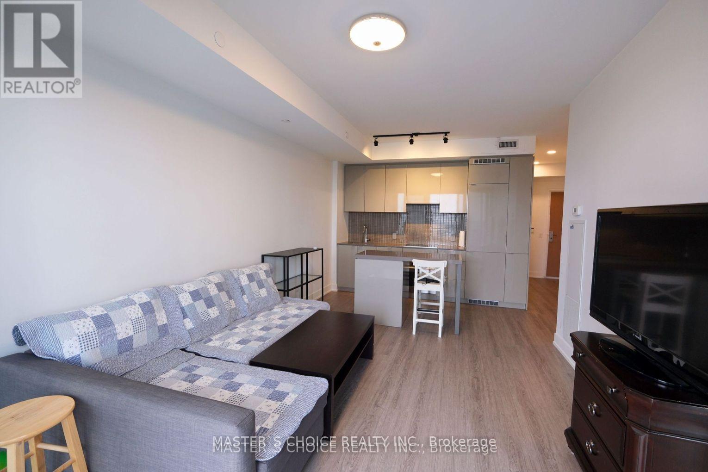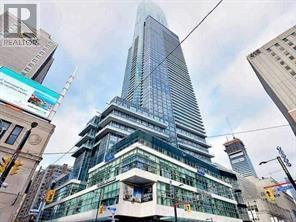311 - 11 St Joseph Street
Toronto, Ontario
Your downtown search ends here. Priced at just $780 per square foot, this spacious two-storey, two-bedroom condo at Eleven Residences offers over 1,100 square feet of well-designed living that feels more like a home in the city than a typical condo. Rarely available, the suite includes two parking spots and two lockers, one ideally located for easy access.The main floor features an open layout with a generous living and dining area, powder room, and a full dining space alongside a comfortable lounge setup. The L-shaped kitchen is designed for both function and style, offering stainless steel appliances, ample storage, and a dedicated pantry.Upstairs, both bedrooms are large enough to accommodate a queen bed. The five-piece bath includes a soaker tub and separate glass shower, creating a spa-like retreat. Maintenance fees conveniently cover gas, hydro, and water, leaving only internet to arrange.Building amenities elevate the experience with a rooftop terrace and BBQs, fitness centre, movie theatre, party room, concierge, and security. Downtown living doesn't get better than this! (id:50886)
RE/MAX Ultimate Realty Inc.
Ph6 - 15 Maplewood Avenue
Toronto, Ontario
Welcome to Marvelous Maplewood! Unit is 600-699sf.This stunning 1-bedroom + den penthouse offers a beautifully designed living space bathed in natural light, thanks to expansive windows and a charming juliette balcony. The versatile den is perfect for a home office, offering inspiring views to elevate your work-from-home experience. This unit includes the added convenience of one underground parking spot, ensuring secure and easy access. Nestled in the sought-after Humewood-Cedarvale neighborhood, this well-maintained building sits on a peaceful, tree-lined street steps from Bathurst and St. Clair. Enjoy the tranquility of a serene setting and the convenience of shopping, dining, transit, vibrant cafes, and lush parks with trails. Experience comfort, charm, and connectivity at Marvelous Maplewood! (id:50886)
Exp Realty
606 - 600 Queens Quay W
Toronto, Ontario
Cozy and quiet, this well-maintained boutique condominium at Toronto's vibrant Harbourfront offers the perfect balance of city living and a tranquil retreat. More than just a condo, this residence delivers a lifestyle steps from the waterfront, cultural attractions, and convenient transit, yet tucked away in a peaceful setting. Beautifully renovated and architect-designed, the suite showcases thoughtful details throughout. The modern kitchen is equipped with chef-grade appliances, including a flexible cooking system where the griddle and dual hot plates can be converted to a standard 30" range. Durable and stylish Sapien Stone countertops provide a heat and scratch-resistant surface, complimented by sleek cabinetry. Engineered hardwood flooring flows seamlessly across the principal rooms, creating a warm and cohesive aesthetic. A cleverly designed Italian wall/bed system transforms easily into a dining table and bookshelf, maximizing versatility and space efficiency. The spa-inspired bathroom features elegant tilework, a frameless glass shower, and full-height storage solutions for everyday convenience. The primary bedroom comfortably accommodates a king-size bed and offers built-in closets with overhead storage, while the den complete with its own window and custom built-ins can serve as a nursery, second bedroom, private office, or creative studio. Residents enjoy an array of premium amenities, including a 24-hour concierge, fitness centre, sauna, party room, guest suites, and ample visitor parking. The location is unmatched, placing you just steps from the Harbourfront, Exhibition Centre, and streetcar access for quick connections throughout the city. This rare boutique building combines thoughtful design, modern upgrades, and an enviable location. It is an exceptional opportunity to enjoy downtown living at its finest. (id:50886)
Forest Hill Real Estate Inc.
902 - 375 King Street W
Toronto, Ontario
Luxury 2-Bedroom + Den Condo with Custom Features at 375 King Street West. Experience upscale urban living in this fully furnished, all-inclusive condo in the heart of Toronto's vibrant Entertainment District. Located at 375 King Street West, Suite 902 offers exceptional convenience with utilities and high-speed internet included just bring your suitcase! Key Features: - Bedrooms: 2 spacious bedrooms, plus a versatile den converted into a full third bedroom complete with a custom closet. - Murphy Bed Systems: Includes two innovative Murphy bed systems, one doubling as a desk and bed perfect for optimizing space and functionality. - Custom Storage: Tons of built-in custom storage solutions, including three upgraded closets, ensuring everything has its place. - Bathrooms: 2 bathrooms, including a newly renovated second bath with modern finishes. - Updated Interiors: Brand-new flooring throughout, freshly painted walls, and sleek design upgrades. - Outdoor Living: Enjoy the custom flooring on your private balcony ideal for relaxing or entertaining. Located steps away from world-class dining, shopping, entertainment, and public transit, this condo combines modern luxury with the ultimate convenience. Perfect for professionals or families looking for a turnkey rental. Don't miss this opportunity for all-inclusive living in one of Toronto's most sought-after neighborhoods! (id:50886)
Century 21 Atria Realty Inc.
19 - 37 Drewry Avenue
Toronto, Ontario
Gorgeous 7 year old top level stack townhouse in prime North York location. 2 storey. Excellent layout. Bright and spacious unit. Counter top with breakfast bar, backsplash, upgrade undermount sink at kitchen, corner kitchen shelf. Doorstep to TTC. 10 minutes walk to Finch station. Include 1 underground parking and 1 locker. Visitor parking is available. (id:50886)
Right At Home Realty
4811 - 197 Yonge Street W
Toronto, Ontario
PRIME DOWNTOWN LIVING! Experience luxury in this spacious 1 Bedroom + Den suite at the iconicMassey Tower, offering 645 sq. ft. of thoughtfully designed space and a large balcony withbreathtaking city views. Featuring engineered hardwood flooring, smooth ceilings, stylishtiles, and custom cabinetry, the suite also includes a versatile den perfect as a home officeor second bedroom, plus 1 locker for added convenience. Residents enjoy world-class amenitiessuch as a gym, steam room, sauna, 24/7 concierge, lounge, and outdoor terrace. Located stepsfrom Eaton Centre, Dundas Square, TMU, Subway, and more move in and make it yours today! (id:50886)
Cityscape Real Estate Ltd.
Th3 - 270 Davenport Road
Toronto, Ontario
Luxury condo townhouse with a spacious rooftop terrace offering breathtaking views of the CN Tower and the city skyline, situated in the highly sought-after Annex Yorkville neighbourhood, known as one of the best in Toronto! Enjoy 10-foot ceilings on the main level and 9-foot ceilings on others, a modern kitchen with built-in stainless steel appliances, backsplash, and a gas stove. The upgraded bathroom features both a shower and bathtub. A private ensuite elevator. Benefit from direct access to a private garage with a door and easy access to nearby shops, restaurants, top-tier schools, parks, and close proximity to the University of Toronto. (id:50886)
RE/MAX Crossroads Realty Inc.
40 Rockland Drive
Toronto, Ontario
Prestigious Bayview/Steeles Greenbelt Neighborhoodgreat Schools: Steelesview Ps, Zion Heights Jhs, Ay Jackson Sseasy Access To 404updated KitchenOak Stairs To Bsmtpatio&Sidewalk <>move-In Condition (id:50886)
Right At Home Realty
2803 - 35 Hayden Street
Toronto, Ontario
Unveiling an exceptional two-bedroom plus den sub-penthouse suite, where luxury and comfort seamlessly intertwine. Boasting soaring 10-foot ceilings adorned with elegant crown moldings, this residence exudes sophistication. The cozy gas fireplace invites you to unwind and relax, while the state-of-the-art Downsview kitchen, equipped with premium appliances, inspires culinary adventures. Every bedroom leads out to one of the two private terraces, offering panoramic unobstructed views and an abundance of natural light. Gleaming hardwood floors flow throughout, creating a cohesive and inviting ambiance. This exclusive enclave features only three suites per floor, ensuring privacy and tranquility. Its prime location offers effortless access to upscale shops, convenient public transportation, and the city's finest dining establishments, catering to your every need and desire. (id:50886)
Chestnut Park Real Estate Limited
140 Dovercourt Road
Toronto, Ontario
Expansive Victorian gem configured as three units. Extraordinary main floor owners suite filled with character including restored Victorian mouldings and trim, walkout to a lovely garden and oversized two car garage. Earn extra income from: a two-level apartment on the 2nd and 3rd floor with up to 4 bedrooms and 2nd floor deck, and a spacious 1 bedroom basement apartment with private separate entrance along the side of the building. This property offers an excellent opportunity for an investor, a buyer looking for a beautiful apartment with supplementary income from fantastic tenants, or is suitable for a conversion to a large single family home. All tenants are month to month. The extra wide and deep lot combined with the broad rear laneway , make this home a prime candidate for a laneway home. The precedent has already been set by neighbouring properties. Steps to vibrant Queen West, Ossington, and Trinity Bellwoods Park (id:50886)
Bosley Real Estate Ltd.
3809 - 7 Grenville Street
Toronto, Ontario
Truly A Gem, Great Location, Unique1+1 Bedroom Suite With Over120 Sqf Balcony. Sunny, Cozy Unit Amazing View.Very Unique Opportunity. All Built-In Appliances W High-End Modern Cabinet. World-Class Amenities, Best Infinity Pool In Canada On The 66th Floor. Over 4,400 Square Feet Of Amenities. Party Room On 64th Floor With Panoramic View Of The Lake And And The City, Walking To Subway, Shopping, Mall, Restaurants (id:50886)
Master's Choice Realty Inc.
5603 - 386 Yonge Street
Toronto, Ontario
Enjoy Living at Aura Condos with Well Functional and Spacious High Level Unit with a bedroom, a Solarium (Serving as a Bedroom), and a den in the heart of Toronto, Steps to Eaton Center, TTC, TMU, UofT, Vibrant Yonge St, Restaurants, Entertainment, 24 hours Security (id:50886)
Homelife Landmark Realty Inc.

