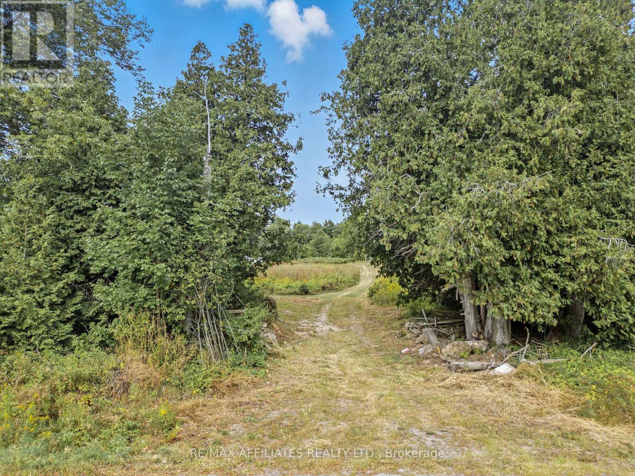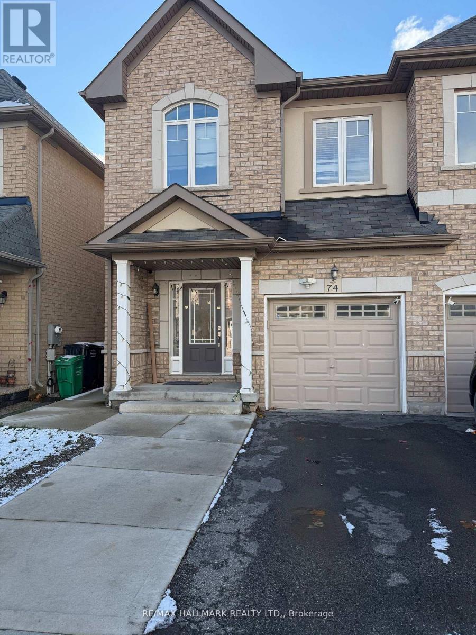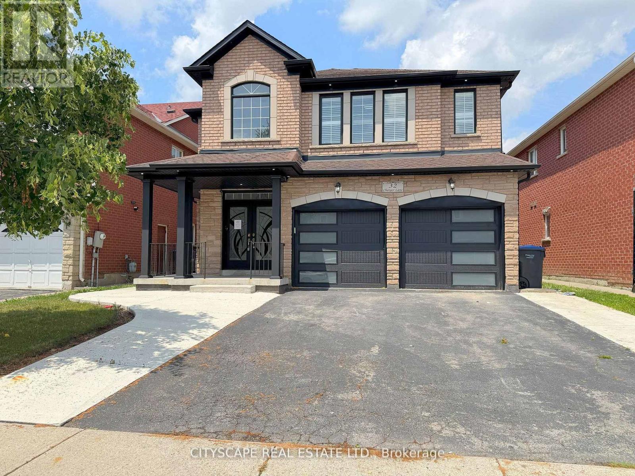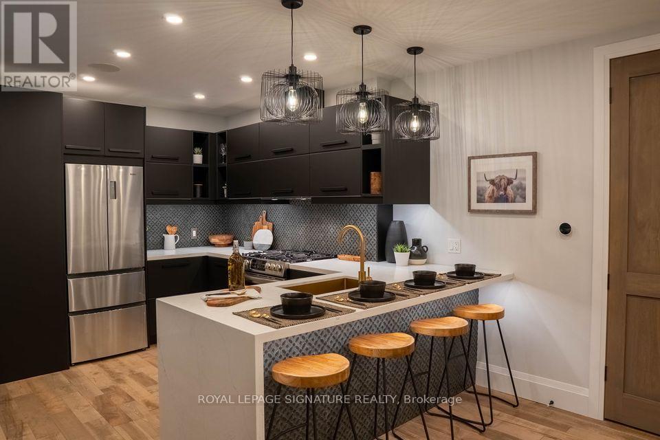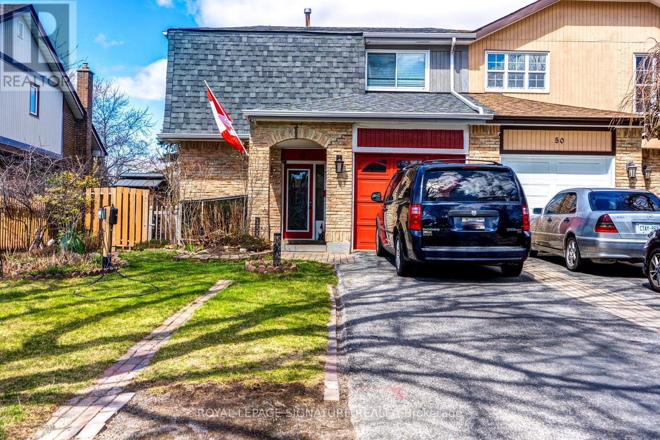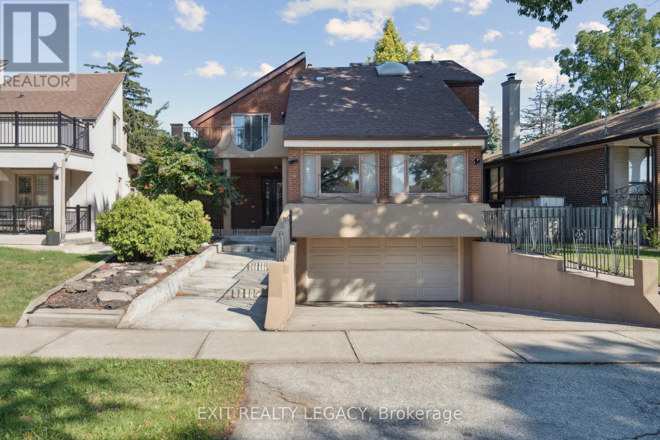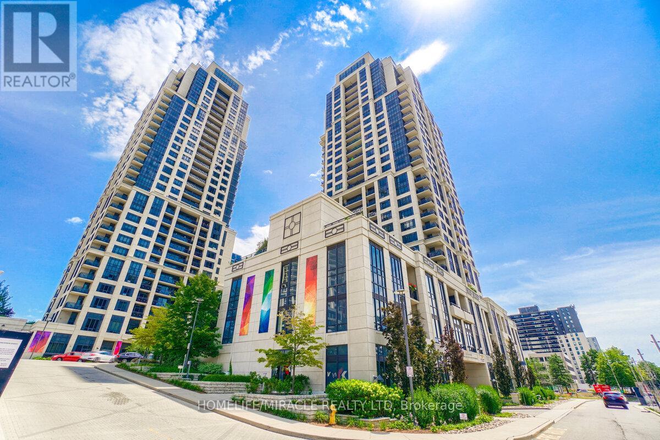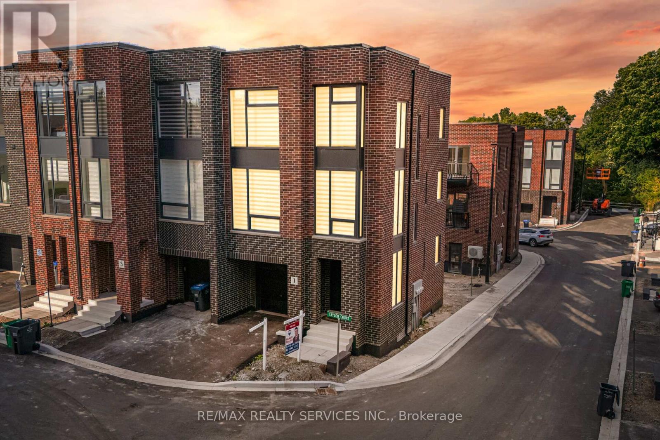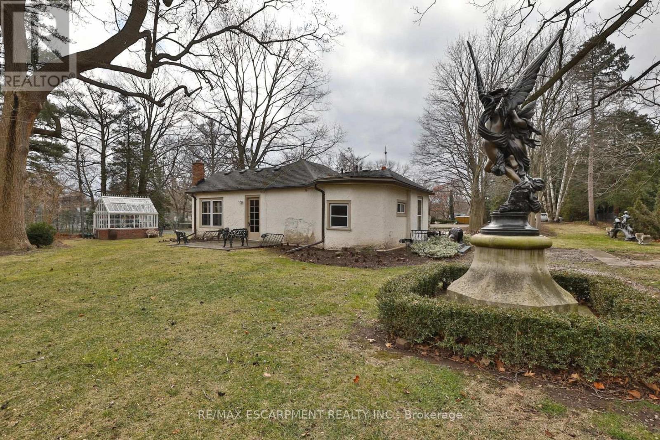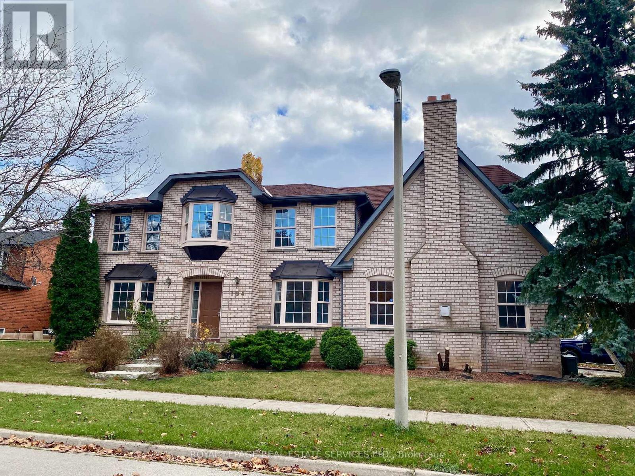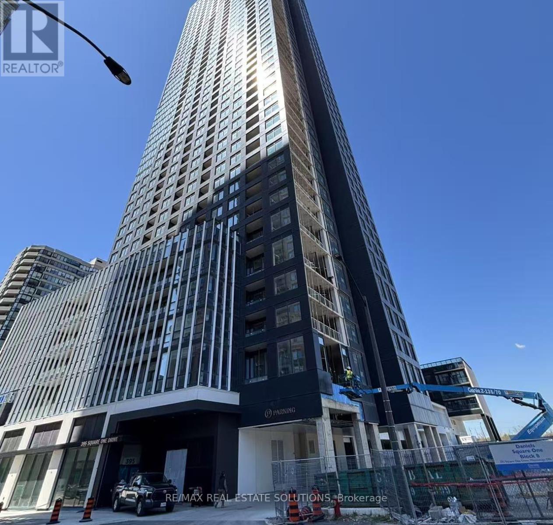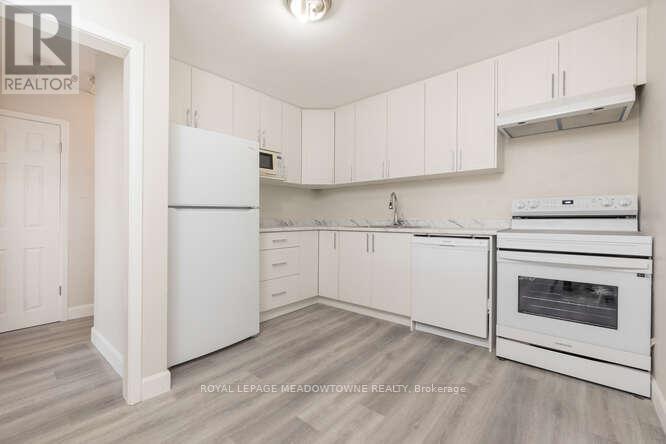Ptlt 25 Hwy 511 Road
Lanark Highlands, Ontario
Nestled on 38 acres, this stunning building lot offers the perfect canvas for your dream home and your own private nature retreat. Surrounded by mature trees and backing onto 100 acres of crown land, you'll discover trout-filled lakes, abundant wildlife, and endless trails to explore right at your doorstep. On-site, a 30x40 coverall provides plenty of space for equipment and toys, while a charming trailer gives you a head start on your recreational getaway. Create your own outdoor playground in this peaceful, private setting, just steps from the KP Trail and minutes from numerous lakes. Conveniently located only 10 minutes to Calabogie for everyday essentials, and just 30 minutes to historic Perth. This property truly combines tranquility with accessibility. Come experience it for yourself! (id:50886)
RE/MAX Affiliates Realty Ltd.
74 Lloyd Crescent
Brampton, Ontario
Location Location Location! Perfect 4 Bedroom Semi-detached in one of the most demanded neighborhoods of Northwest Brampton. Open concept, hardwood on the main floor, Upgraded Kitchen With Granite Counter Top & Stainless Steel Appliances. Main Floor Laundry, Entrance Through Garage. Minutes Away from Mount Pleasant GO station, school, park, library, and public transit. Move In & Enjoy! Won't last long. No disappointments here! Tenants have to pay 70% of the utilities. (id:50886)
RE/MAX Hallmark Realty Ltd.
32 Charger Lane
Brampton, Ontario
**Spacious 4-Bed + 4-Bed Basement Home with Separate Entrance** Welcome to 32 Charger Lane, a bright and beautifully maintained detached home in Northwest Brampton. This flexible property offers a 4-bedroom main house plus a fully finished 4-bedroom basement with its own side entrance - perfect for extended family, rental income, or a private in-law suite.**Chef-Style Kitchen & Eat-In Area**The heart of the home features a quartz-topped kitchen with stainless steel appliances, a double sink, tile flooring and a roomy eat-in area overlooking the backyard. Ample counter space and a tasteful backsplash make this kitchen both stylish and practical.**Comfortable Living & Family Spaces**Open yet distinct living areas include a warm family room with hardwood floors, a formal living room, and a dining area with coffered ceiling - all enhanced by pot lights and California shutters for a polished look.****Private Upper Retreats**Upstairs, the primary bedroom impresses with a walk-in closet and a luxurious 5-piece ensuite. Three additional spacious bedrooms (many with walk-in closets) share a well-appointed family bath.**Practical Main-Floor Amenities**Main-floor conveniences include a laundry room with garage access, powder room, mudroom entry, and a welcoming foyer with ceramic tile - designed for everyday family flow.**Fully Finished Basement -Income Ready**The lower level features a small kitchen, large rec room, four bedrooms, and a 3-piece bath, all with good natural light. With its separate side entrance, this lower level is ideal as a long-term tenant suite or multigenerational living area.**Extras & Location**Other highlights: attached double garage, 4 parkings, bright windows, and modern finishes throughout. Located close to schools, parks, shopping, transit and major highways - this home blends convenience with strong rental/investment potential. (id:50886)
Cityscape Real Estate Ltd.
Main - 166 Oakmount Road
Toronto, Ontario
Modern, Architecturally Designed Main Floor Unit Facing Lithuania Park W/ Exclusive Use Of One Of High Parks Best Backyards (150 Ft Deep!). This Home Features 3/4" Canadian Silver Maple Floors& Solid Canadian Poplar Doors Hand-Crafted in ON Throughout. The Modern Kitchen Includes B/I Appliances, Hidden Lighting, Coffee Bar With Additional Prep Sink & Wine Fridge. Living Room Features Electric Fireplace, 200+ Bottle Wine Cellar & Smart Tv. 2 Bedrooms, 2 Bathrooms + Huge3-Season Work-From-Home Office/Studio/Theatre Room/Cabana In Backyard Including A Projector Screen & Wine Cooler. Walk-Out From Bedroom To Gorgeous 2-Tiered Entertainers Deck; BBQ is Included. Stunning 5-Pc Bath With Soaker Tub & B/I Tv + Powder Room For Guests. A Must-See! Steps to High Park; Sandwiched Between Bloor West Village/Junction/Ronces - Location Can't Get Better Than This! All Inclusive, Central Air Conditioning, Heat, Hydro, Water. Easy Street Parking Through City. (id:50886)
Royal LePage Signature Realty
Lower - 48 Lawndale Crescent
Brampton, Ontario
Totally Renovated Modern Large Bsmt Apartment With 1 Car Parking + Outdoor Space. Separate Entrance! Highlights Include 4pc Bath + Separate Private Laundry. Ideal For A Single Or Couple. Very Nice Quiet Neighbourhood. Great Landlord Seeking Great Tenant. All Utilities (Water, Hydro, Gas) Included. Close To TTC Schools, Parks + Trails, 410. Entrance Through Garage To Unit. (id:50886)
Royal LePage Signature Realty
6 Muir Avenue
Toronto, Ontario
Welcome to 6 Muir Avenue, a spacious and versatile detached home in Toronto's sought-after Humber Summit community. Sitting on a generous 50 x 139 lot, over 4,000sqft of livable space, this custom property offers 4 bedrooms, 4 bathrooms, and multiple living and dining areas that provide plenty of room for both family time and entertaining. A functional layout includes a dedicated office with its own entrance, while multiple skylights and large windows fill the home with natural light. The expansive backyard offers abundant space for outdoor living, and the homes multiple kitchens plus a finished basement with separate entrance make it ideal for multi-generational living, extended family, or nanny suite. With classic brick curb appeal, ample parking, and modern comforts, this home is designed for both convenience and style. Perfectly located near schools, parks, conservation areas, and TTC transit, it combines family-friendly living with easy access to all that Toronto has to offer. (id:50886)
Exit Realty Legacy
1324 - 2 Eva Road
Toronto, Ontario
This beautiful 2-bedroom, 2-bathroom condo offers a spacious and modern layout with 9-ft ceilings and large windows that flood the space with natural light. Enjoy the convenience of remote-controlled blinds for added comfort and privacy. The sleek kitchen features granite countertops, a stylish backsplash, and stainless steel appliances. Plus, you'll love having separate underground parking spot for personal use and a locker for extra storage.Top-Tier Amenities:Indoor Pool, Gym, Party Room, Terrace with BBQ, Guest Suites, 24/7 Concierge, Movie Theatre, Ample Visitor Parking.Prime Location:1 min to Hwy 427, 5 mins to Sherway Gardens, 15 mins to Pearson Airport and 25 mins to Downtown Toronto.A perfect blend of luxury, convenience, and style-don't miss this incredible opportunity! (id:50886)
Homelife/miracle Realty Ltd
1 Taylor Court
Caledon, Ontario
//Corner Town With Backyard// Gorgeous 3 Bedrooms & 4 Washrooms Corner Luxury Built House Located In Family Friendly Bolton Area! [~1852 Sq Ft As Per Mpac] Modern Brick Elevation With Loads Of Sunlight! Open Concept Main Floor With Recreation Space & Washroom! Family Size Kitchen With S/S Appliances & Quartz Counter-Top! Inviting Living & Dining Area! **Carpet Free House** 3 Good Size Bedrooms, Master Bedroom Comes With 4 Pc Ensuite With Double Sink, Step Out To Balcony & Walk/In Closet. 2 Full Washrooms In 3rd Level* Laundry Is Conveniently Located In Main Floor! 2 Cars Parking One In Garage & 1 In Driveway! Must View House! Shows 10/10* (id:50886)
RE/MAX Realty Services Inc.
Cottage - 243 Shoreacres Road
Burlington, Ontario
Incredible opportunity to rent a cottage in the city!! Situated on prestigious Shoreacres Road, this is truly 1-of-a kind! Detached 2-bedroom home overlooking a private, treed ravine. This home is approximately 1000 square feet and comes fully furnished! The renovated 3-piece bathroom features heated concrete floors and a soaker tub. This home is situated behind the property's principal residence and offers complete privacy as well as ample parking. There is an unfinished basement with laundry and plenty of storage space. This home is just steps away from Lakeshore Road and is walking distance from great schools and all amenities. (id:50886)
RE/MAX Escarpment Realty Inc.
104 Inverhuron Trail
Oakville, Ontario
Beautiful Corner 5 bedroom family home over 3000 sqft in River Oaks community. This large home has 5 expansive bedrooms on 2nd level plus additional bedroom/office on main floor. 2 full baths plus one half bath on bedroom levels with powder room on main floor. Bathed in natural light and plenty of privacy, this home boasts many updates including brand new hardwood style flooring on all levels, newly painted. This home has a fantastic layout with separate living, dining and family rooms. Walkout to backyard from kitchen/breakfast area. Flexible lease commencement. Few minutes from highway, amenities and Rec. Centre and great school district! (id:50886)
Royal LePage Real Estate Services Ltd.
2404 - 395 Square One Drive
Mississauga, Ontario
Welcome to the Condominiums at Square One District by Daniels & Oxford, ideally located in the vibrant heart of Mississauga City Centre. This beautiful 2-Bedroom + Den, 2-Bathroom suite on a high floor offers an open South-East exposure and abundant natural light. The thoughtfully designed 872 sq. ft. interior plus a 47 sq. ft. balcony features over $10,000 in upgrades, blackout blinds, and floor-to-ceiling windows that brighten every room. With parking and locker included, this home provides exceptional convenience just steps from Square One Shopping Centre, Sheridan College, public transit, the Hurontario LRT, and quick access to HWY 403, 401, and 407. Residents enjoy a comprehensive range of amenities, including a state-of-the-art fitness centre, co-working zone, indoor half-court, community garden plots, lounge with outdoor terrace, dining studio with catering kitchen, and indoor and outdoor kids' play areas. Built by Daniels, one of Canada's most respected developers, this suite offers an ideal blend of modern comfort, urban convenience, and resort-style living in one of Mississauga's most dynamic neighbourhoods. (id:50886)
RE/MAX Real Estate Solutions
3 - 84 Mill Street
Halton Hills, Ontario
Recently Renovated One Bedroom, One Bathroom Second Floor Apartment Located Right In The Heart Of Historic Downtown Georgetown! Steps To Restaurants, Bars, Farmers Market, Shopping, Fairgrounds, Go Train And More! This Lovely Unit Comes With All Newer Appliances (Fridge, Stove, Range Hood And Built-In Dishwasher), And Features Upgraded Laminate Flooring Throughout, Lots Of Windows For Natural Light, Large Bedroom With Walk-In Closet, And Newer Bathroom With Ceramic Flooring, And Large Shower. Located In A Well Managed Building, This Unit Also Includes Heat And Water. Tenant Responsible For Hydro, Cable, Internet, And Phone. Landlord Prefers Non-Smokers Pets maybe permitted. Credit Report, Letter Of Employment, And Rental Application To Be Included With All Offers To Lease. Available For Immediate Occupancy. (id:50886)
Royal LePage Meadowtowne Realty

