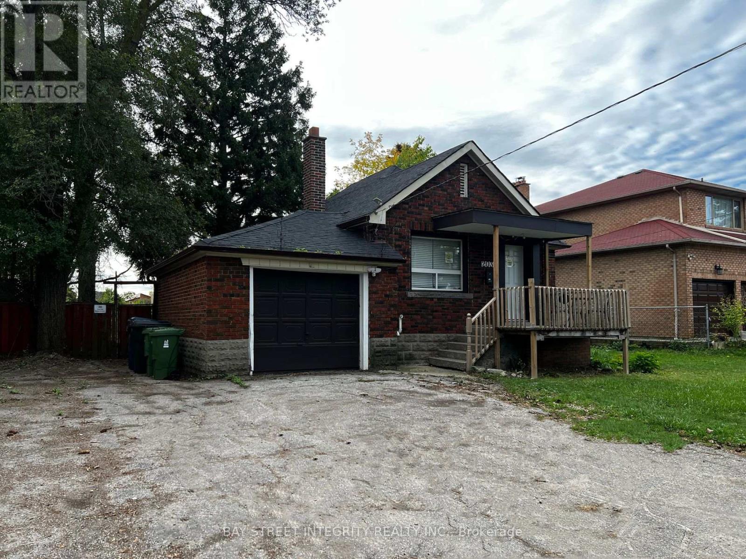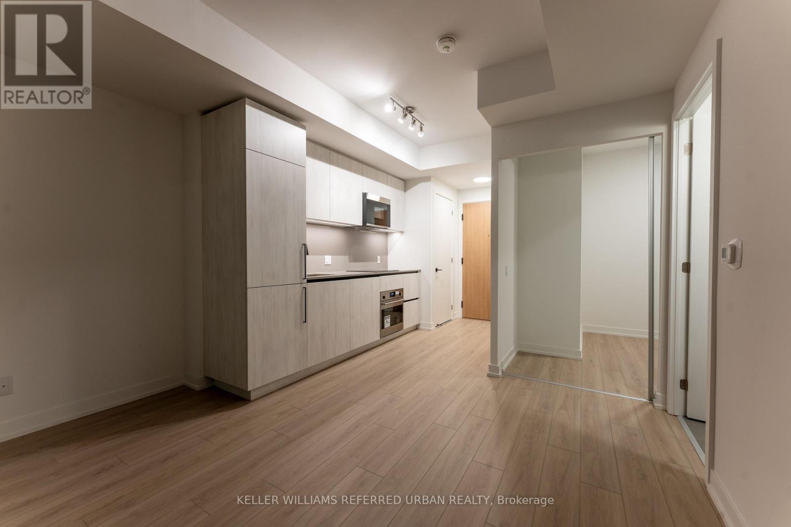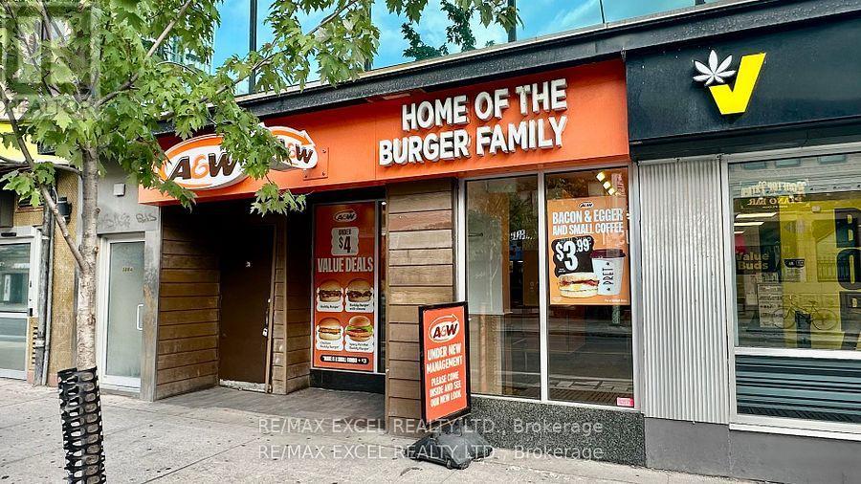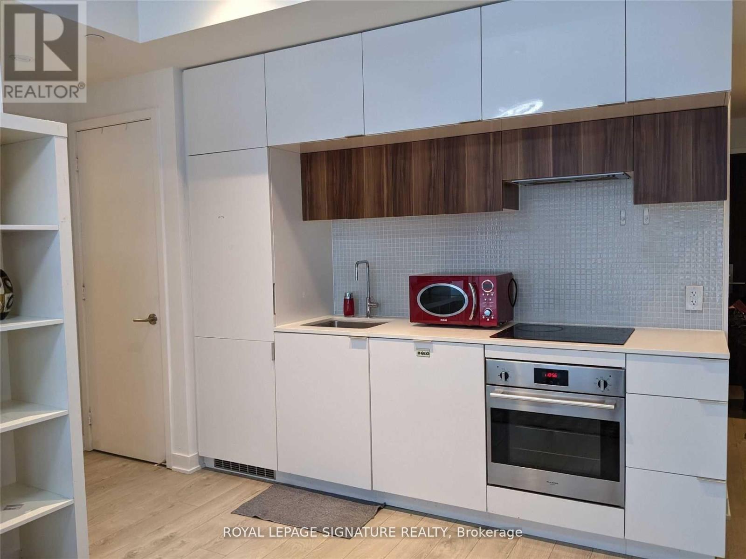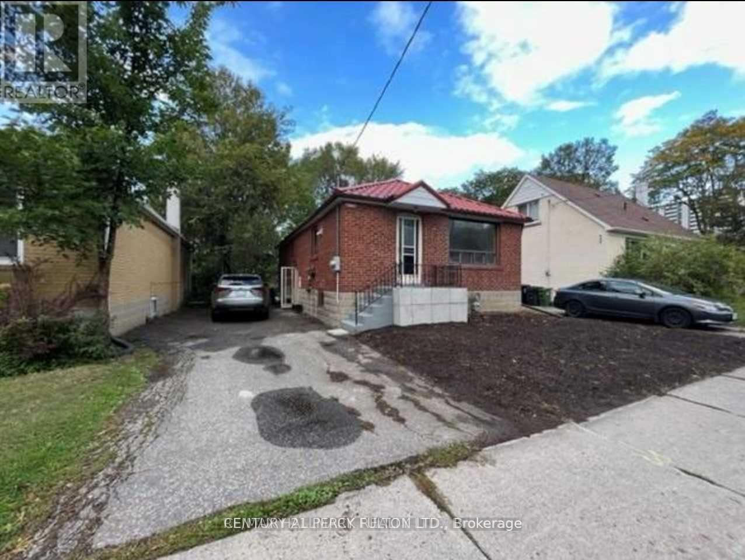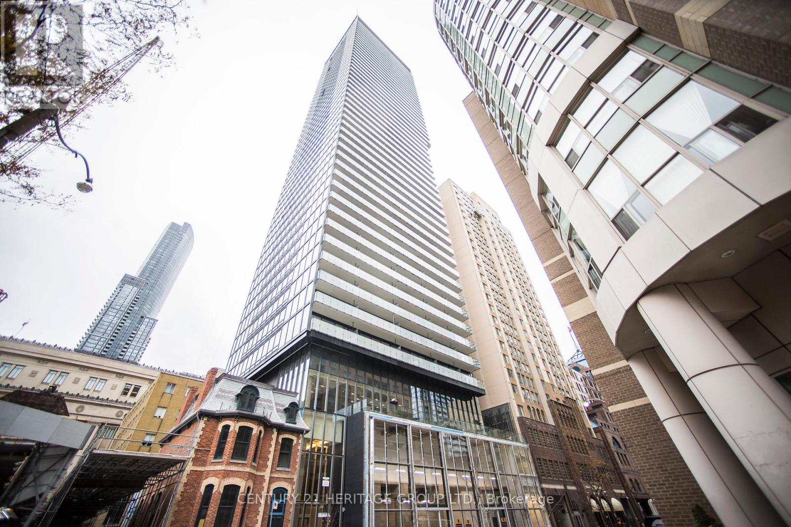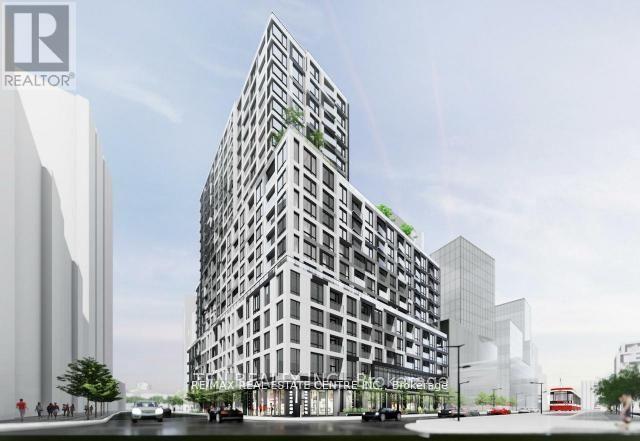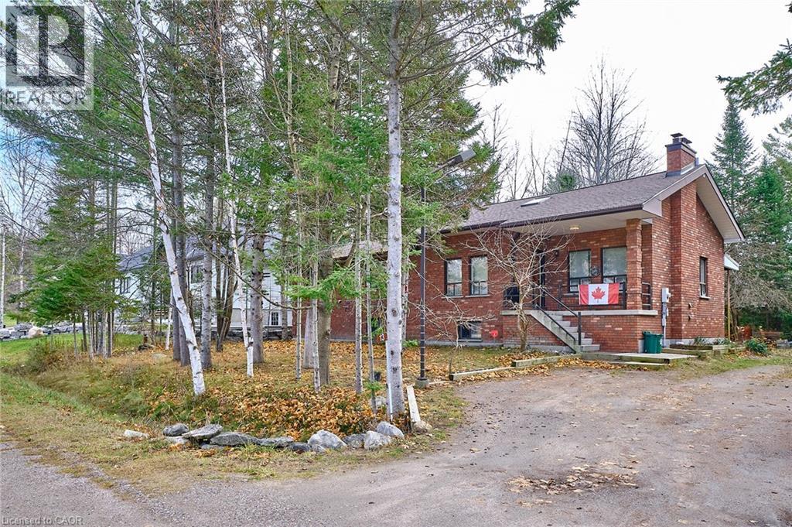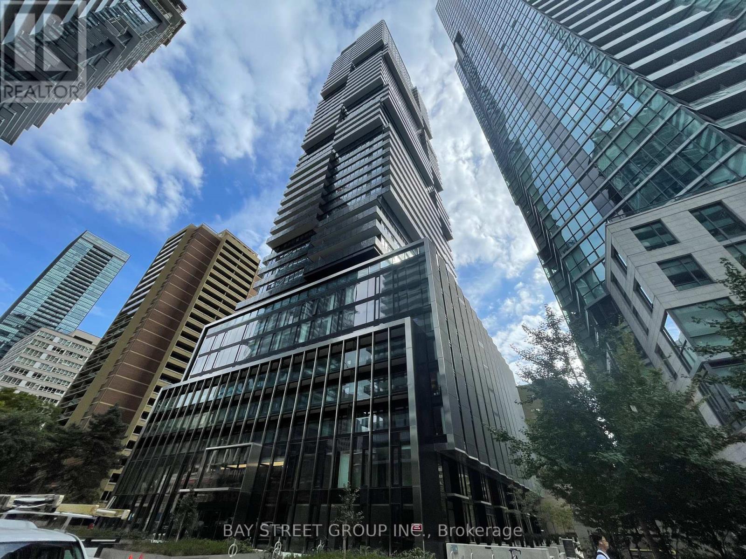203 Drewry Avenue
Toronto, Ontario
Welcome to 203 Drewry Ave - a fully renovated (2020) detached home for rent in the heart of North York. This spacious property offers 6 bedrooms and 6 ensuite bathrooms, with 3 bedrooms on the upper level and 3 bedrooms on the lower level, providing exceptional privacy and comfort for each occupant.The home features modern finishes throughout, updated kitchens and washrooms, and a clean, well-maintained living environment. Located on Drewry Ave, you're just minutes to Finch Subway Station, TTC bus stops at your doorstep, grocery stores, restaurants, parks, and all nearby amenities.Perfect for large families, multi-generational living, or a group of professionals seeking convenience and space. No smoking, no pets. (id:50886)
Bay Street Integrity Realty Inc.
406 - 35 Parliament Street
Toronto, Ontario
Brand-new 2-bedroom, 2-bathroom suite at 35 Parliament St, Suite406, offering 621sqft of interior living plus a 40 sqft balcony. North-facing with abundant natural light, featuring a modern kitchen with built-in appliances and contemporary finishes. The main bedroom includes a private ensuite bathroom.Located in the heart of the Distillery District, steps from cafés, boutique shops, galleries, and restaurants. Transit is convenient with the 504A King streetcar, 121 bus, and easy access to the Gardiner Expressway. EV parking and locker included in lease. (id:50886)
Keller Williams Referred Urban Realty
1101 - 65 East Liberty Street
Toronto, Ontario
Bright, Modern, and Utterly Irresistible - Your Urban Oasis Awaits! Nestled in the vibrant heart of King West's Liberty Village, this exceptional 2-bedroom, 1-bathroom condo is a rare opportunity to own a slice of Toronto's trendiest neighborhood. With its open-concept layout and expansive windows, natural light dances effortlessly throughout the space, beautifully blending comfort with contemporary design. Freshly painted with new light fixtures and ready for your design ideas. From the sleek kitchen to the airy living and dining areas, every inch exudes sophistication and style - perfect for everyday living or hosting unforgettable evenings. The generously sized primary bedroom features a walk-in closet for optimal storage and seamless organization. Step onto your private balcony each morning to savor tranquil lake views with your coffee - pure serenity in the city. **Top-Tier Amenities You'll Fall in Love With:**- Indoor pool and fully equipped gym- Billiards room, bowling alley, games room, and golf simulator- Private theater, guest suites, and more *Prime Location Highlights:**- Just steps to TTC, GO Station, CNE, waterfront parks, and dining hotspots- Minutes from groceries, boutiques, and everything Liberty Village has to offer Built in 2013, this building is part of a thriving community that combines historic charm with modern flair. Whether you're drawn to its green roof courtyard gardens, Roman sunken garden, or panoramic rooftop Lakeview Club, you'll find a lifestyle designed to elevate every moment. Don't let this stunning condo slip through your fingers. Start packing and unlock your future in King West Liberty Village today - where your dreams meet your keys. (id:50886)
Property.ca Inc.
500 Bloor Street W
Toronto, Ontario
The A&W franchise located in the vibrant Annex neighbourhood presents an excellent opportunity for a hands-on operator. This bustling location benefits from its proximity to various offices, residential areas, two schools and the University of Toronto, which ensures a steady stream of lunch business and foot traffic, keeping the restaurant busy even during late-night hours. A new massive Mirvish village purpose-built development is coming soon. The current owner is not actively involved in the daily operations, making this an ideal prospect for someone eager to take charge and make a mark. Franchise modernization is now complete, eliminating the need for site changes for the next 7 years. For those seeking a stable cash flow and reliable income, this business opportunity is hard to beat. The combination of a prime location, modern facilities, and a well-established brand makes this A&W franchise a promising investment. If you are ready to step into a thriving business environment and capitalize on its potential, this could be the perfect venture for you. Consider joining Canada's second-largest A&W burger chain and taking advantage of this unique opportunity to own and operate a successful franchise in one of Toronto's most vibrant neighborhoods. (id:50886)
RE/MAX Excel Realty Ltd.
201 - 185 Roehampton Avenue
Toronto, Ontario
Walking Distance To Subway, Restaurants, Bars, Shopping, Yonge Eglinton Centre, Future Crosstown Lrt. Included: Fridge, Stove/Oven, Built-In Dishwasher, Washer, Dryer, All Electrical Light Fixtures And Window Coverings. Amenities: Concierge, Yoga Studio, Gym, Party Room, Media/Entertainment Room On The 7th Floor Roof With Outdoor Pool, Sauna, Bbq Grill & Fire Pit.Unit is Partially Furnished White Microwave Wooden Crate Shelvings, Ikea Shelvings (2) Different Sizes), Glass Wall-Mounted Shelf In Bathroom, Unitary Acrylic Modern 3-Light Led Cascade Pendant. (id:50886)
Royal LePage Signature Realty
Bsmt - 48 Connaught Avenue
Toronto, Ontario
Upgraded Roomy 2 Bedroom Basement Apartment With a Separate Entrance and Ensuite Laundry. Carpert Free, Located In High Demand Area, Few Minutes From Multiple Bus Stations, Close To Grocery, Restaurants, North York Community, Close to Parks, CenterPoint Mall, Plaza, Restaurants. Top Ranked Schools , T.T.C., Etc. 10 Minutes Walk To Finch Subway! Only Basement Floor, Tenant To Pay 1/3 Of The Utility Cost. (id:50886)
Century 21 Percy Fulton Ltd.
4802 - 15 Grenville Street
Toronto, Ontario
Welcome to this stunning 1+Den condo in the heart of Downtown Toronto, perfectly situated on a higher floor with unobstructed, iconic views of the CN Tower and the city skyline. Whether you're relaxing after a long day or entertaining guests, the panoramic backdrop delivers that true urban-living experience. This bright, carpet-free suite features upgraded finishes throughout, including laminate flooring, a thoughtfully designed open-concept layout and stainless steel built-in appliances in the kitchen. The spacious den offers the flexibility to use as a home office, guest room, or creative workspace. Floor-to-ceiling windows fill the living area with natural light, highlighting the premium interior and impressive views. Located steps from Toronto's best dining, shopping, entertainment, and transit, this condo places you in one of the city's most desirable neighborhoods. Walk to the PATH, waterfront, financial district, or nearby parks-all while enjoying the comfort and luxury of a modern, upgraded suite. Book your showing now for the perfect home in one of Toronto's most vibrant and convenient locations. (id:50886)
Century 21 Heritage Group Ltd.
1607 - 15 Richardson Street
Toronto, Ontario
Stunning studio apartment in the heart of Toronto, featuring bright, open-concept living and modern finishes throughout. Enjoy laminate flooring, a sleek kitchen with quartz countertops and built-in appliances, and a combined kitchen/dining area with a walk-out to a balcony offering beautiful city views. The living/sleeping area includes a walk-in closet and a 3-pc ensuite.Fantastic location-steps to Sugar Beach, parks, public transit, and all local amenities, with easy access to the Gardiner Expressway. (id:50886)
RE/MAX Real Estate Centre Inc.
13 Balsam Avenue
Woodland Beach, Ontario
Welcome to 13 Balsam Rd in the heart of Woodland Beach —a spacious, well-kept home just a short walk from the beautiful shores of Georgian Bay. This charming 4-bedroom, 2-bathroom property offers approximately 1,900 sq ft of living space on a generously sized lot, perfect for families, weekend getaways, or anyone seeking relaxed coastal year round living. The solid brick exterior and new roof provide lasting durability and peace of mind. The home included all of the furniture, making it easy to move in or begin enjoying immediately. Inside, the home features tile flooring throughout and a bright, open-concept main floor that creates an easy flow between the kitchen, dining, and living areas, making everyday living and entertaining comfortable and inviting. Located in the welcoming Woodland Beach community, this home offers the peaceful feel of a classic cottage-country neighbourhood, with sandy shoreline, parks, local cafés, and recreational trails all within easy reach. Just a short drive to the amenities of Wasaga Beach, this property combines tranquility with convenience in one of the area's most desirable beachside settings. (id:50886)
RE/MAX Escarpment Realty Inc.
4712 - 55 Charles Street E
Toronto, Ontario
Experience Luxury Living At 55C Bloor Yorkville Residences On Charles Street East, Toronto. Never Lived In Two Bedroom Two Bathroom Suite With A Large Balcony And East Views. This Award-Winning Address Features A Grand Lobby, 9th-Floor Amenities Like A Spacious Fitness Studio, Co-Work/Party Rooms, And An Outdoor Lounge With BBQs And Fire Pits. The Top-Floor C-Lounge Offers Stunning Skyline Views, A Caterer's Kitchen, And An Outdoor Terrace. Fantastic Location Minutes To Bloor/Yonge Subway Station, Yorkville, U Of T, Restaurants, Groceries And Everything! (id:50886)
Bay Street Group Inc.
1608 - 110 Broadway Avenue
Toronto, Ontario
Experience modern urban living at its finest in this brand-new, never-occupied studio at the highly anticipated Untitled Condominiums -- an iconic development with design direction from Pharrell Williams. This bright and airy 421 sq. ft. suite(including an 87 sq. ft. balcony) features an open-concept layout with dramatic floor-to-ceiling windows and unobstructed North views. Thoughtfully curated finishes include sleek integrated cabinetry, premium laminate flooring, and a contemporary gourmet kitchen with built-in appliances and quartz countertops. Enjoy your private balcony as the perfect extension of your living space. Situated in an unbeatable midtown location, you're just a short walk to the Yonge-Eglinton Centre (Loblaws, LCBO, Cineplex)and steps to the Yonge subway line and the upcoming Eglinton LRT-offering seamless connectivity across the city. (id:50886)
Union Capital Realty
83 Greene Street
South Huron, Ontario
Welcome to your dream modern home situated on a prime corner lot in the desirable Buckingham Estates subdivision of Exeter. This stunning approximately 2000 sq ft detached residence boasts a carpet-free main floor with 9-foot ceilings, enhancing the spacious feel of the open-concept design. Enjoy the bright and airy atmosphere in the expansive kitchen featuring quartz countertops, an upgraded pantry, and extended cabinets, seamlessly flowing into the dinette and great room. With lots of natural light flooding the main level, this home is perfect for entertaining. The master suite is a true retreat, offering a generous walk-in closet and a luxurious ensuite bath with modern ceramic finishes. Additional highlights include convenient upper-level laundry, stylish upgraded light fixtures, and beautifully improved washrooms. The double car garage and double driveway provide ample parking, with potential for up to four vehicles. Located just 30 minutes from London and 20 minutes from the stunning shores of Grand Bend, this vibrant neighbourhood offers both comfort and convenience. Don't miss this extraordinary opportunity - schedule your visit today! (id:50886)
Royal LePage Triland Realty

