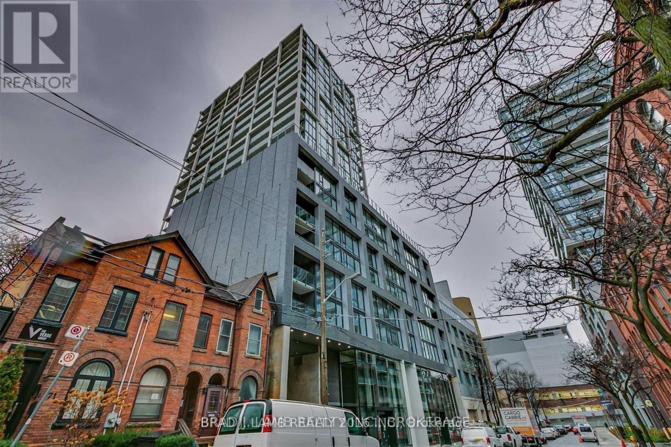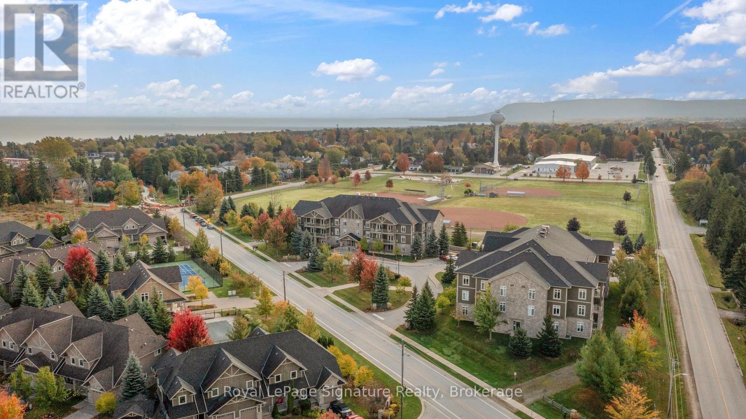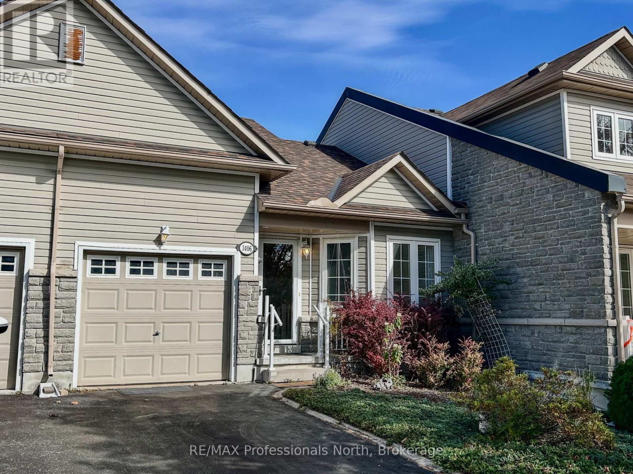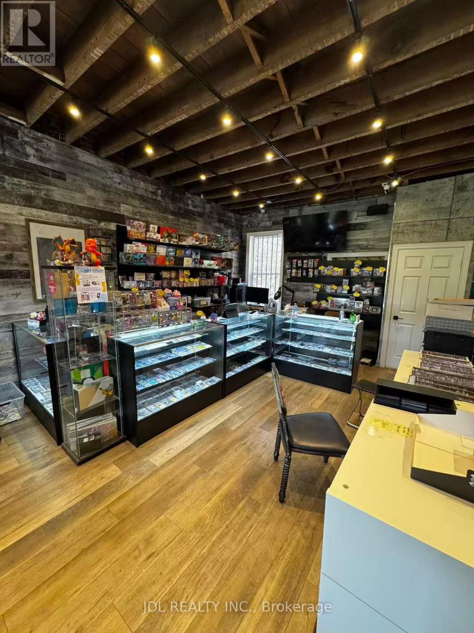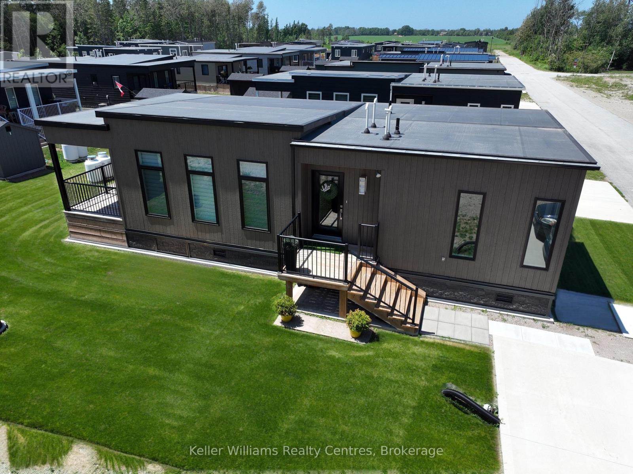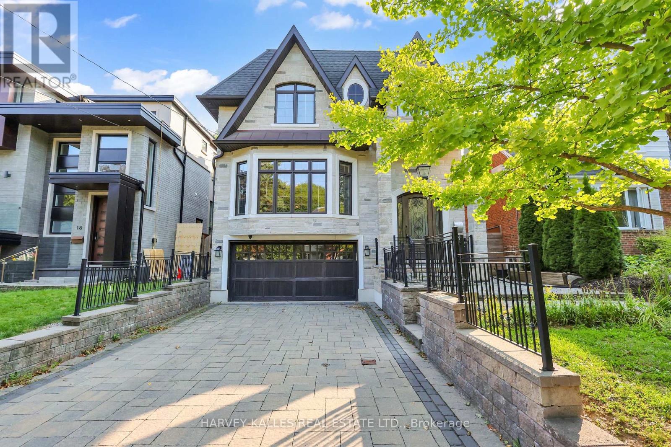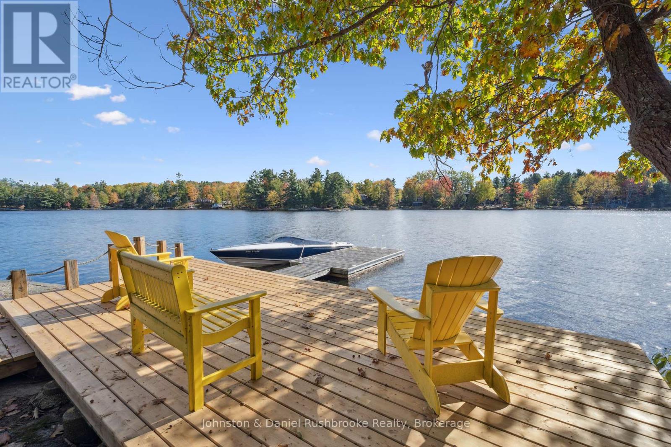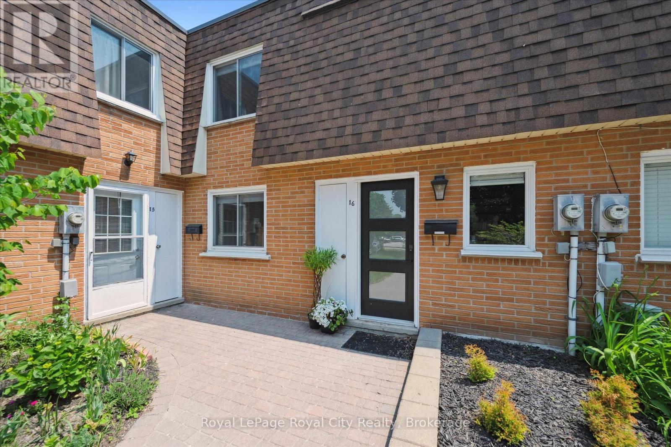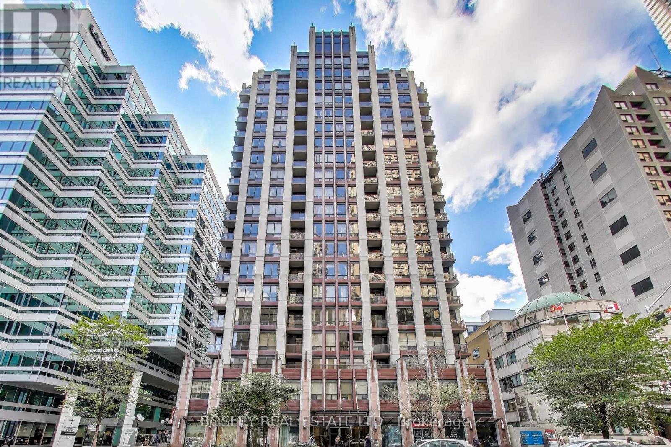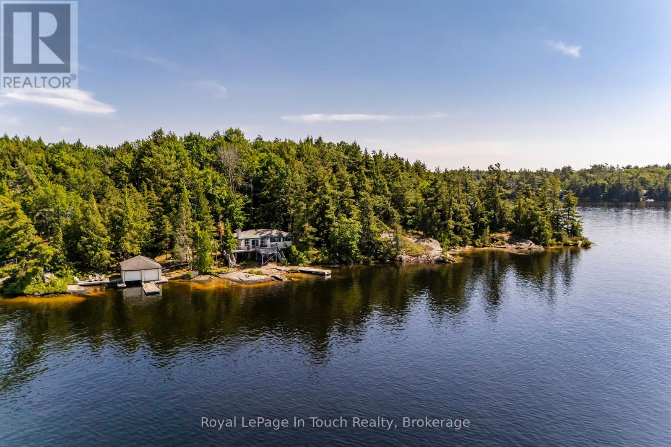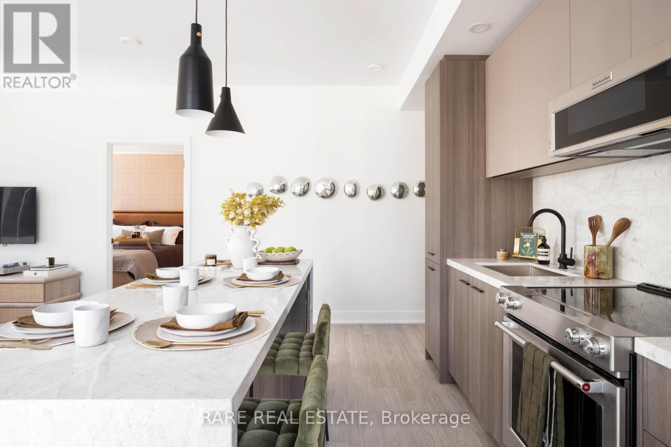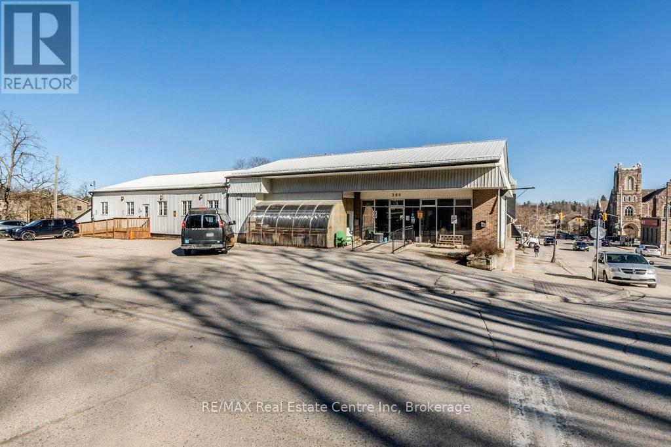812 - 55 Ontario Street
Toronto, Ontario
Live At East 55! Perfect 886 Sq. Ft. Two Bedroom Floorplan With Soaring 9 Ft High Ceilings, Gas Cooking Inside, Quartz Countertops, Ultra Modern Finishes. Ultra Chic Building with Stunning Outdoor Pool, Gym, Lounge, Outdoor Dining & BBQ, Party Room & Visitor Parking. Steps to Design District, Canary District, Furniture District, Restaurants, Queen and King streetcars and the highly anticipated Ontario Line. (id:50886)
Brad J. Lamb Realty 2016 Inc.
207 - 27 Beaver Street
Blue Mountains, Ontario
Welcome to Far Hills, a sought-after community perfectly situated within walking distance of downtown Thornbury's shops, restaurants, and amenities. This 2-bedroom, 2-bathroom condo offers a bright and airy second-floor location with an east-facing balcony that captures the morning sun and provides tranquil views of mature trees, manicured baseball fields, and the Niagara Escarpment beyond. Inside, you'll find an open-concept layout designed for comfort and functionality. The large primary bedroom features an ensuite bathroom and a walk-in closet complete with a custom closet system. The second bedroom and full bath offer flexibility for guests or a home office. Additional highlights include in-suite laundry, plenty of storage, and underground parking for year-round convenience. Residents of Far Hills enjoy exceptional amenities, including a community clubhouse, outdoor pool, and tennis/pickleball court all surrounded by beautifully maintained grounds. Whether you're seeking an active lifestyle or a peaceful retreat, this condo delivers the best of Thornbury living. (id:50886)
Royal LePage Signature Realty
1406 Hancox Court
Peterborough, Ontario
Located in the desirable West End, this 2 bedroom, 2 bath garden home offers exceptional quality and features. As you enter, you're greeted by a spacious dining room with built-in shelving and a large window that floods the room with natural light. The open kitchen and living room design provides a wonderful layout for cooking and relaxing. The gleaming hardwood floors throughout the main floor add warmth and elegance.The primary bedroom is generously sized with a 3-piece ensuite and built-in closet storage. Downstairs, a large rec room with a wet bar, a second bedroom, and a 4-piece bathroom provide additional living space. Exterior features include low-maintenance landscaping, a convenient walkout from the kitchen to a high-quality Trex deck and lower seating area - perfect for outdoor entertaining.This home's excellent location provides easy access to many city amenities, making it a great choice for those seeking a comfortable and well-appointed living experience. (id:50886)
RE/MAX Professionals North
Second Floor - 394 Spadina Avenue
Toronto, Ontario
Newly Renovated 2nd Floor Space w/780 sq ft. Suitable for general retail or restaurant uses (no bubble tea shop). Located on Spadina Avenue, just steps away from the University of Toronto. The ground floor is occupied by a highly popular bubble tea shop, ensuring strong foot traffic. (id:50886)
Jdl Realty Inc.
1510 - 5007 Highway 21 Highway
Saugeen Shores, Ontario
Nestled in the heart of charming Port Elgin, this stunning 2023 Ashfield model, built by Conquest, is a rare find at Port Elgin Estates, perfect for year-round living or a seasonal retreat. The all dry wall, open-concept design welcomes you with floor to ceiling windows, flooding the living, dining, and kitchen areas with natural light, while vaulted ceilings create a grand, airy ambiance. Sleek vinyl flooring and custom cabinetry add a touch of elegance throughout. The modern kitchen (and bathrooms) boasts Caesar stone quartz countertops, Maytag and Panasonic appliances, and a stylish island ideal for entertaining or casual meals. This home features two cozy bedrooms, two full bathrooms, and ample storage. The spa like ensuite offers a sleek glass shower and a well organized walk-through closet for all your needs. A convenient laundry room with modern appliances makes daily tasks effortless. Outside, a 192 sq/ft outdoor living area is perfect for relaxing or hosting gatherings, complemented by durable Canexel siding that ensures lasting style and low maintenance. Port Elgin Estates offers a vibrant community lifestyle with a seasonal outdoor pool, planned gatherings, and a pet and kid friendly environment. Future amenities will further enhance the experience. Nature enthusiasts will love the proximity to MacGregor Point Provincial Park, with its scenic hiking trails and wildlife, and the pristine beaches of Lake Huron, just a short drive away, perfect for swimming, sunset walks, or soaking in the serene views. Located in the peaceful town of Port Elgin, this home is close to local shops, restaurants, and parks, blending small town charm with modern convenience. The land lease is $710/month + HST + 1/12 property tax, with approximate utility costs of $115/month for propane and $150/month for water/hydro. Thoughtfully designed and ideally situated, this home is your perfect escape to comfort and beauty. (id:50886)
Keller Williams Realty Centres
20 Walker Road
Toronto, Ontario
Magnificent Custom Home Nestled on a Quiet Court. Featuring a striking limestone and brick exterior, this residence showcases 4103 sq ft total ( 3003 upper + 1100 sq ft) lower a modern open-concept design with soaring ceilings and a contemporary open-riser staircase. The chef-inspired eat-in kitchen boasts a large center island, top-of-the-line appliances, a convenient servery, and a breakfast area overlooking the gardens, seamlessly connecting to the dining and living spaces. The family room offers a cozy fireplace and walkout to the terrace, enhanced by a skylight that fills the space with natural light. Additional conveniences include upper and lower-level laundry rooms. The primary suite offers a tranquil retreat with a spa-like 6-piece ensuite and walk-in closet. The lower level is designed for entertaining, complete with a wet bar, radiant heated floors, and a walkout to the yard. Nestled in prestigious West Lansing, this residence offers a rare blend of tranquility and convenience. Enjoy the charm of a quiet, tree-lined street with a country-like ambiance, while being just steps from scenic ravines, lush parks, tennis courts, boutique shopping, top restaurants, transit, and effortless access to Highway 401. (id:50886)
Harvey Kalles Real Estate Ltd.
1042 El-Kee Point Lane
Muskoka Lakes, Ontario
Welcome to Brandy Lake, one of Muskoka's most family-friendly and sought-after lakes, just minutes from the shops and restaurants of Port Carling and only two hours from the GTA. This inviting property offers 330 feet of private south facing shoreline, gorgeous sunsets and nearly an acre of land with a gentle slope to the water and level terrain around the cottage and garage, making it easy for everyone to enjoy the outdoors. The winterized three-bedroom, one-bathroom cottage is warm and welcoming, featuring a bright kitchen, open living area with stunning lake views, and a cozy dining space, perfect for family gatherings. Recent updates include new flooring in the bedrooms and laundry area, and new decking across the front of the cottage. The winterized coach house above the insulated and heated 2 car garage provides a great guest space with a living area, kitchenette, one bedroom, new flooring, and a newly completed 4-piece bathroom. The property has been thoughtfully landscaped with new stone and mulch walkways leading to the waterfront, where a rebuilt dock with new decking and joists offers an ideal spot for swimming, sunbathing, and boating. With a sunny southern exposure, you'll enjoy all-day sunshine and long afternoons by the lake. A new septic system rated for five bedrooms provides peace of mind and flexibility for future expansion, including the potential for a one-storey boathouse. The circular driveway and parking for 10 cars adds convenience. Brandy Lake is ideal for families who love water skiing, tubing, paddle boarding, and canoeing. It offers all the classic cottage activities without the premium price of the big lakes. Featuring privacy, year-round road access, and a peaceful setting, this beautiful Brandy Lake property is a rare opportunity just minutes to both Port Carling and Bracebridge - welcome to your Muskoka escape. (id:50886)
Johnston & Daniel Rushbrooke Realty
16 - 120 Country Club Drive
Guelph, Ontario
Beautifully Renovated and Move-In Ready!This stylish three-bedroom, two-bath townhome in Guelphs north end has been completely renovated from top to bottom (2022) just move in and enjoy! The open-concept main floor is bright and inviting, with modern finishes and plenty of space to entertain or relax. The updated kitchen features stainless steel appliances, cutting board countertops, a painted brick backsplash and durable vinyl plank flooring. Step outside to your private, fenced patio perfect for summer evenings. A convenient two-piece bath and in-suite laundry with a gas dryer complete the main level. Upstairs, youll find three bedrooms and a beautiful four-piece bath with a glass shower door, tiled surround and rain showerhead.Extras include newer central air, one exclusive parking space and lots of visitor parking. This family-friendly complex even has a playground! Close to parks, trails, schools, amenities and public transit this home truly has it all.Whether youre a first-time buyer, downsizing, or investing, this renovated gem offers unbeatable value and modern comfort in a fantastic location. (id:50886)
Royal LePage Royal City Realty
1007 - 85 Bloor Street E
Toronto, Ontario
This Unparalleled Location Is Home One Of The Most Elegant Condo's On Bloor Street East. Live In The Heart Of The City just steps away To The City's Best Intersection Of Yonge & Bloor and Enjoy The Glamorous Shops, Sought After Restaurants & Fantastic Yorkville neighbourhood Nearby. Walking distance to the subway, University of Toronto & yet still close to walking/running trails throughout the Rosedale Ravine. A Warm Inviting Condo W/Separate Den For Those Who Work From Home, & You'll Be Able To Enjoy All The 5-Star Amenities The Building Has To Offer. Assume the AAA tenant anytime, or move in for personal use after January 1st. (id:50886)
Bosley Real Estate Ltd.
2 Is 270 Six Mile Lake Island
Georgian Bay, Ontario
Nestled on the tip of Kelleher Island in the heart of Six Mile Lake, 2 Island 270 offers an extraordinary opportunity to own a classic yet updated cottage retreat on a rare 2-acre parcel. With over 490 feet of pristine shoreline, this property boasts panoramic, north-facing views that capture both sunrises and sunsets, making it one of the most picturesque locations on the lake. Originally built in the 1950s, the cottage has been thoughtfully updated over the years, blending rustic charm with modern comforts. The property also includes a two-slip boathouse, featuring one dry slip and the other equipped with a boat lift, offering convenience and protection for your watercraft. The expansive land provides exceptional privacy and endless possibilities whether you envision creating a family compound or building an additional cottage, the space and zoning potential are there. Towering trees and natural rock outcroppings frame the property, enhancing its classic Muskoka appeal .With its combination of historic charm, modern updates, rare waterfrontage, and some of the best views on Six Mile Lake, 2 Island 270 is a unique and special place where lifelong memories can be made. This is island living at its finest. (id:50886)
Royal LePage In Touch Realty
1804 - 30 Mutual Street
Toronto, Ontario
Experience the pinnacle of luxury living at The Ledbury, nestled in the heart of Toronto. This one-bedroom, one-bathroom rental unit features exquisite finishes such as quartz countertops and 9 ceilings, conveniently located just a 5-minute walk from Queen Subway station. Residents enjoy an array of exceptional amenities, including The Temple gym, a European spa-inspired rooftop pool, and multi-sport simulators. For pet lovers, there's a self-serve dog spa, while health-conscious individuals benefit from the Virtual Health Clinic by Cleveland Clinic Canada. Families will appreciate the convenience of Bloomsbury Academy, an esteemed early childhood education centre within the premises. Entertain effortlessly on the rooftop BBQ terrace with gas fire pits and stunning city views. Welcome to a lifestyle of unparalleled comfort and convenience at The Ledbury, where urban living is redefined. Book your viewing today and immerse yourself in the luxury and vibrancy of Toronto's cityscape. (id:50886)
Rare Real Estate
280 St Patrick Street W
Centre Wellington, Ontario
Well maintained commercial property with C1 zoning. Multi uses are possible under this zoning from daycare to business or professional office to farmers market or veterinary clinic. Terrific location one block from downtown central. High ceiling, plenty of natural light and some exposed structural beams adds to the nuance of the building. Entire upstairs is occupied by owner, downstairs has two separate tenants. Main level is designed for special needs and wheelchair accessibility, with 7 offices, boardroom, 4 bathrooms and significant common area including kitchen. (id:50886)
RE/MAX Real Estate Centre Inc

