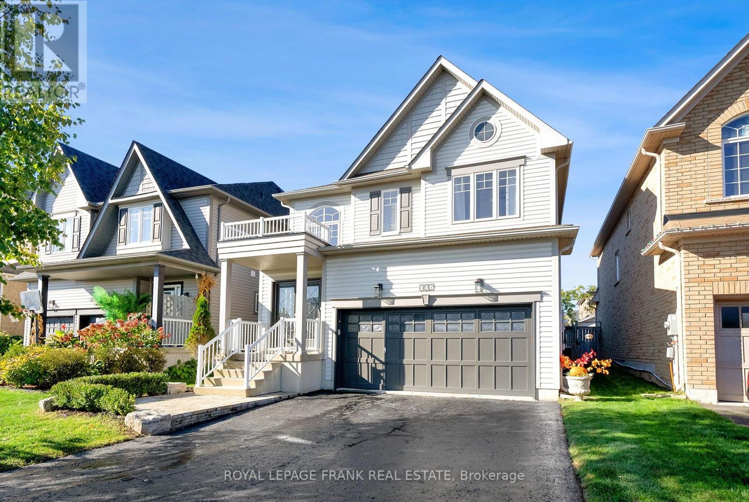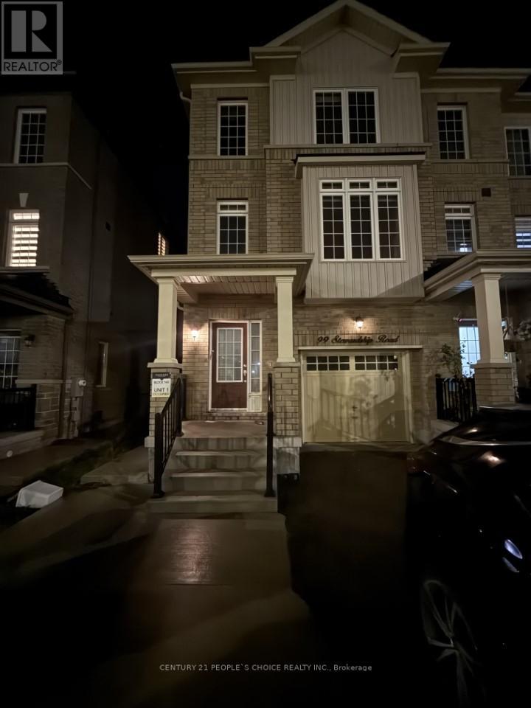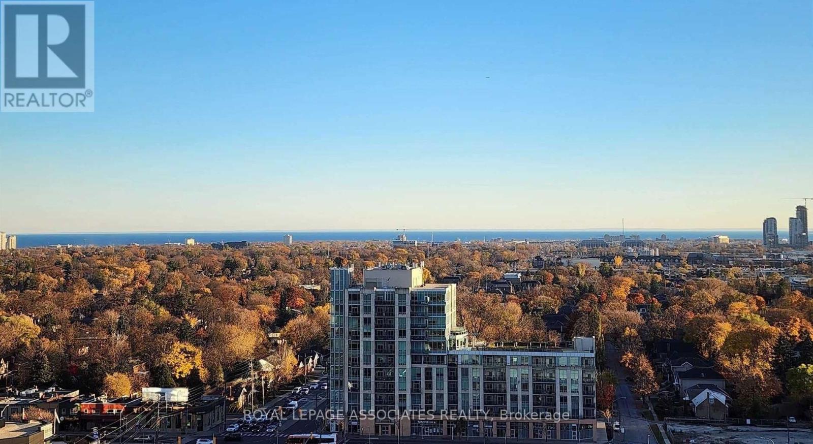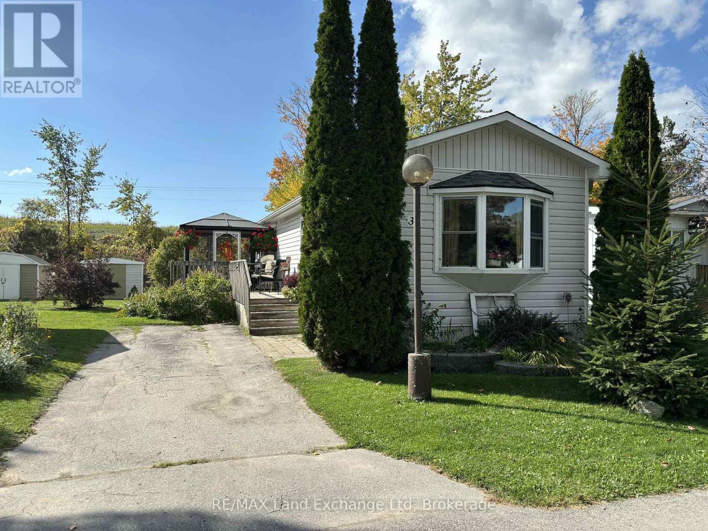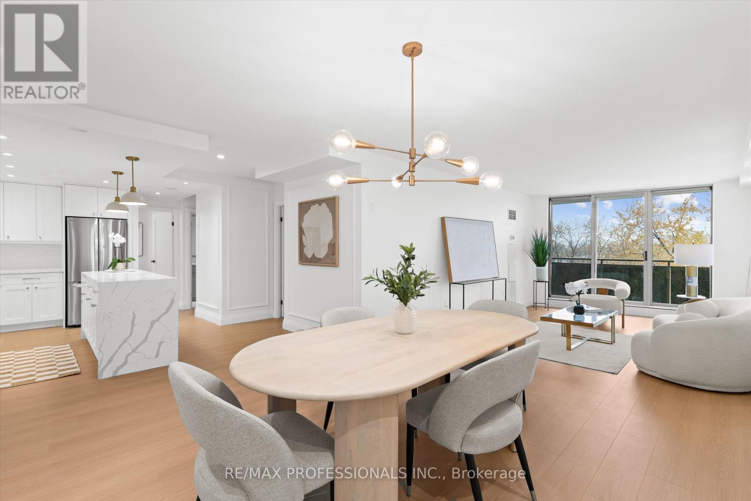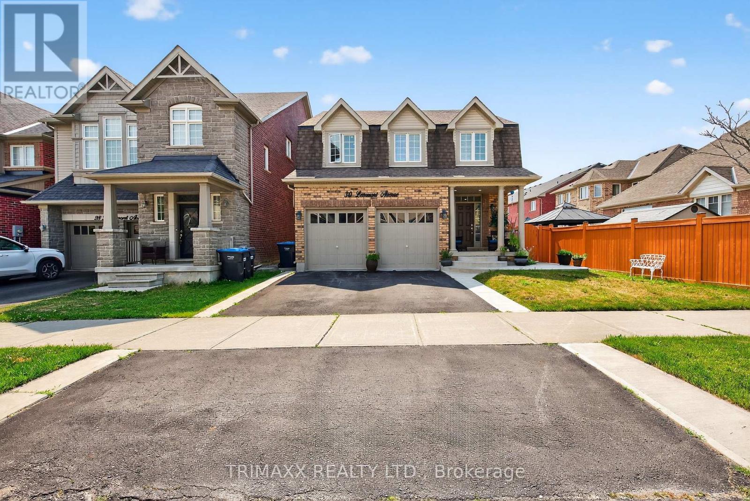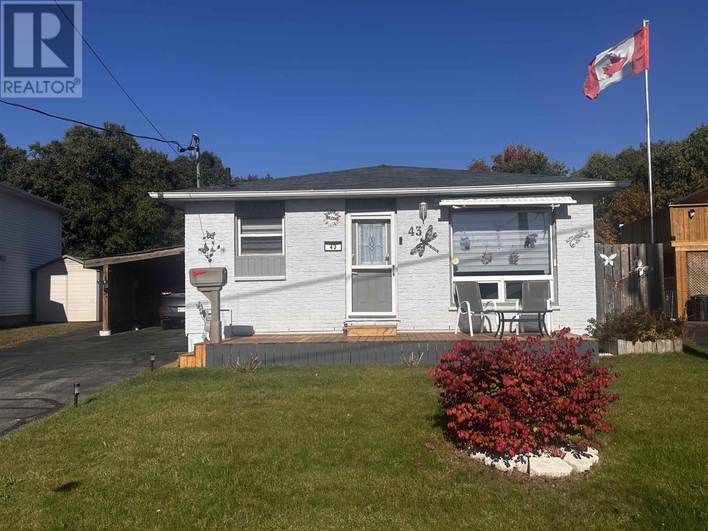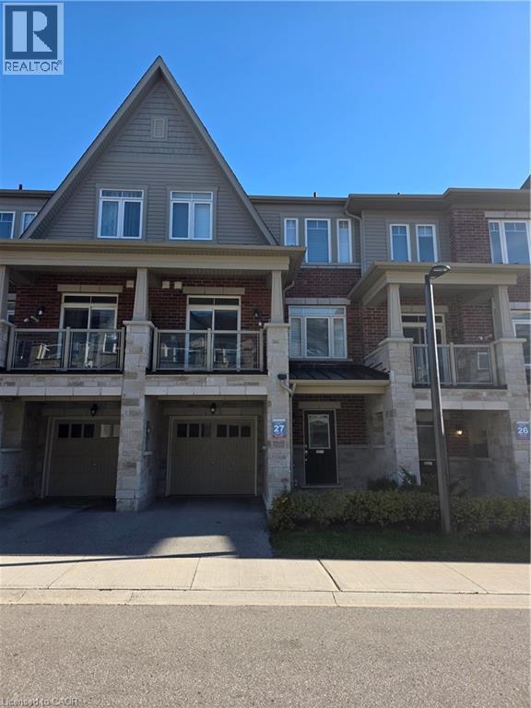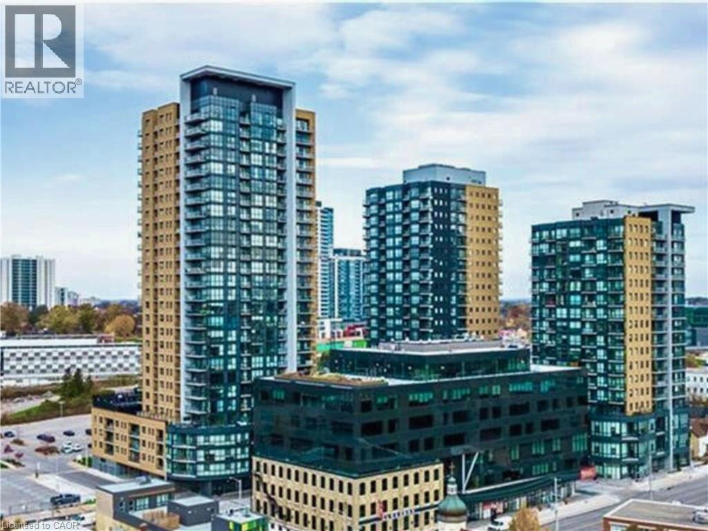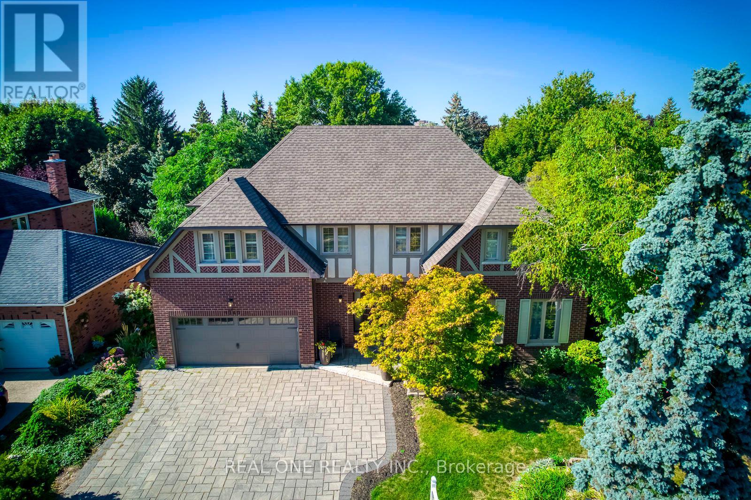146 Buttonshaw Street
Clarington, Ontario
Move-In ready home in a Great Location, beautifully maintained and freshly painted home with new carpet throughout. Prime location close to schools, highway access, major shopping, and the community centre. Spacious open-concept main floor with pot lights, large living and dining areas, and a modern kitchen featuring granite countertops, extended breakfast bar, stainless steel appliances, and garburator. Four bedrooms upstairs plus a legal fifth bedroom in the fully finished basement perfect for guests or a home office. Features include a central vacuum system on all levels, smart home wiring, and a mudroom with direct garage access. Enjoy the outdoors in your fully fenced yard complete with hardscaping, professional landscaping, Exterior Natural Gas BBQ Line, a hard-top gazebo, and a BBQ shelter. This home checks all the boxes move-in ready and close to everything! (id:50886)
Royal LePage Frank Real Estate
Lower - 99 Stewardship Road E
Brampton, Ontario
Welcome to this beautifully finished and exceptionally spacious lower-level unit offering 2 bedrooms and 2 full baths in a highly desirable, family-friendly Brampton neighborhood. Thoughtfully designed for comfort and privacy, this suite features a convenient main-floor bedroom with its own full bath-ideal for guests, extended family, or those seeking single-level accessibility. The remaining bedroom and living spaces are located in the bright, well-appointed basement, offering a functional layout with ample room to relax and unwind. Enjoy the benefit of a private, separate entrance for complete independence and privacy, along with one dedicated parking space. Perfectly situated close to top-rated Brampton schools, peaceful parks, and multiple shopping plazas providing groceries, dining, pharmacies, and everyday essentials. Commuters will appreciate quick access to Hwy 410, Hwy 401, and Hwy 407, as well as the nearby Mount Pleasant GO Station for seamless travel across the GTA. Community centers, walking trails, and recreational amenities are all within easy reach, enhancing the comfort and convenience of this ideal location. This well-maintained unit offers a rare blend of space, privacy, and modern practicality. Pets are not allowed. (id:50886)
Century 21 People's Choice Realty Inc.
1254 Jezero Crescent
Oakville, Ontario
5 Elite Picks! Here Are 5 Reasons To Make This Home Your Own: 1. Spacious, Well-Maintained 4+1 Bedroom & 4 Bath Semi-Detached Home in Joshua Creek with 2,416 Sq.Ft. of Above-Ground Living Space PLUS Over 1,100 Sq.Ft. in the Finished Bsmt! 2. Oversized Chef's Kitchen Boasting Large Centre Island with Breakfast Bar & Ample Storage, Granite Countertops, Classy Tile Backsplash, B/I Stainless Steel Appliances & Garden Door W/O to Patio & Generous Backyard. 3. Well-Appointed Principal Rooms with California Shutters & Hardwood Flooring, Including Bright & Beautiful Open Family Room with Gas Fireplace & Many Windows, Plus Separate Formal Dining & Living Rooms with French Doors & Large Windows. 4. 4 Good-Sized Bedrooms with Hardwood Flooring, 2 Baths & Convenient Upper Level Laundry Room on 2nd Level, with Primary Bedroom Featuring W/I Closet (with Extensive Closet Organizers) & 5pc Ensuite with Double Vanity, Soaker Tub & Large Glass-Enclosed Shower. 5. Bright Finished Bsmt ('20) Boasting Oversized Open Concept Rec Room with Gas Fireplace, Plus Full 3pc Bath, Separate Office/Gym (Or 5th Bdrm) & Ample Storage. All This & More! Gracious Double Door Entry to Large Foyer. 2pc Powder Room & Convenient Mud Room with Large Closet & Access to Garage Complete the Main Level. Smooth 9' Ceilings Thru Main Level / 8' Ceilings on 2nd Level. Handy Double Closet on Landing. Modern 5pc Main Bath with Double Vanity. Oversized Single Car Garage Plus Room for 2+ Cars in Driveway. Fabulous Curb Appeal with Covered Portico Entry. Ample Windows Thruout the Home Allowing for Loads of Natural Light! Lovely Fenced Backyard with Generous Patio Area & Garden Shed. Freshly Painted Dining Room & 2nd Level '25, Furnace '24, Updated Shingles '23, New Owned HWT '23, Upgraded Attic Insulation '19, A/C '17, New Range Hood '17. Wonderful Location in Desirable Joshua Creek Just Minutes from Parks & Trails, Top-Rated Schools, Community Centre, Library, Restaurants, Shopping, Hwy Access & Many More Amenities! (id:50886)
Real One Realty Inc.
3030 - 5 Mabelle Avenue
Toronto, Ontario
Live In The Heart Of Etobicoke At Bloor & Islington. Steps From Islington TTC Subway Station. One Bedroom, One Bath With Incredible High Floor Views. Modern And Tasteful Finishes Throughout. Large Open Concept Living/Dining Area With Juliette Balcony. Fantastic Unit In A Luxury Modern Building. Amenities Include: Concierge, Rooftop Deck/Garden With Bbq Area, Fitness Centre, Outdoor Pool, Party Room, Theatre And More! (id:50886)
Royal LePage Associates Realty
1788 Fern Glen Road Emsdale
Mcmurrich/monteith, Ontario
5 acres with an exceptional, heated 2 story garage / workshop!! 1788 Fern Glen Road is where comfort, functionality, and natural beauty come together. Nestled in a picturesque, park-like setting, this property features a charming home offering peace and privacy in a tranquil, nature-inspired environment. If you're looking for a quiet retreat or a property that supports your hobbies or business, this one delivers. One of the standout features is the impressive two-story garage, totaling 1,750 square feet of usable space, complemented by an additional 275 square foot carport. Whether you're a mechanic, woodworker, contractor, or simply someone who needs serious workshop or storage space, you'll find this setup more than accommodating. In addition to the garage, the property includes a spacious shed with electricity, offering even more flexibility for tools, equipment, or creative pursuits. 1788 Fern Glen Road is not just a place to live it's a place to work, create, and enjoy the outdoors, all from the comfort of your own property. The house and garage both have metal roofs, but siding is required. Property is being sold As-is. (id:50886)
RE/MAX Professionals North
35 Briarwood Crescent
North Huron, Ontario
Enjoy easy living in this well-maintained 2-bedroom, 1-bath modular home located in a quiet and friendly retirement community. The bright, comfortable layout offers everything you need, with updates including a newer hot water tank, a roof completed in 2022, and a new natural gas fireplace that provides efficient and cozy heat. The home also features electric baseboard heating for added comfort throughout. Residents have access to a lovely common area with an in-ground community pool, perfect for relaxing or socializing with neighbours during the warmer months. A great opportunity to downsize or enjoy a simpler lifestyle in a peaceful, well-cared-for community. This home is on leased land, the monthly fee will be Lease $425.00 + Taxes $73.87 + Water $54.00 = $552.87. (id:50886)
RE/MAX Land Exchange Ltd.
RE/MAX Land Exchange Ltd
508 - 820 Burnhamthorpe Road
Toronto, Ontario
Welcome to this beautifully renovated, boutique-like 3-bedroom, 2-bathroom corner unit, offering over 1,100 square feet of modern living space. Flooded with natural light from multiple exposures, the layout feels open and airy the moment you walk in. The home features Canadian-made laminate floors throughout, elegant wainscoting, sleek pot lighting, and custom-built closets that maximize storage. The custom-designed, open-concept kitchen with a waterfall island is a true showstopper, complete with all-new appliances and refined quartz countertops-perfect for cooking, entertaining, and everyday living. Luxury is redefined in both bathrooms, featuring Italian-made tiles and tasteful modern finishes. Every room feels bright, spacious, and inviting. Fully updated from top to bottom, this move-in ready unit truly redefines luxury and comfort. Maintenance fees are all-inclusive, covering hydro, heat, water, air conditioning, Rogers cable, and high-speed unlimited internet. The building offers an impressive array of amenities, including indoor and outdoor pools, sauna, a newly renovated recreation center with gym, ping pong, squash court, golf simulator, party room, outdoor playground, basketball court, and tennis court. Ideally located next to top-rated schools and Centennial Park, with TTC at your doorstep and quick access to Highways 427, 401, and QEW, airport, shopping, golf, and more-just move in and enjoy! (id:50886)
RE/MAX Professionals Inc.
30 Learmont Avenue
Caledon, Ontario
Welcome to Gorguius Detach home, 30 Learmont Ave, Caledon, a beautifully maintained 4-bedroom/ 4-washroom home with a finished basement, Upgraded Kitchen, recently installed quartz countertop, Pot lights, and comes a backsplash A separate entrance to the basement, large windows in the basement, bathroom rough-ins for kitchen/laundry make it ideal for an in-law suite or rental in the basement. Bright main floor with modern kitchen & one of the finest layouts, separate spacious living/dining areas. Upstairs offers 4 bedrooms, laundry facilities, and a primary ensuite. Located near schools, parks & amenities, perfect for families or investors!!!!! (id:50886)
Trimaxx Realty Ltd.
43 London Cres
Elliot Lake, Ontario
Welcome home! This detached two bedroom, one and a half bath bungalow with an attached carport is located in a good part of town on a huge lot backing onto green space with access to ATV and snowmobile trails. The main floor of this home features a large kitchen complete with an island and a bay window; a spacious family room with new Versa flooring installed this year; a huge master bedroom with a walk-in closet and walkout access to your backyard deck; a good size spare room and a full bathroom. The basement offers a rec. room, a work room, a laundry room, a three-piece bathroom as well as a good size workshop. Some key features include a private fully fenced backyard; gas forced air, central air, and hot water tank; updated windows, updated kitchen, and roof (2018). Located minutes away from hundreds of lakes and thousands of miles of trails. Don’t miss the opportunity to call this home! (id:50886)
Royal LePage® Mid North Realty Elliot Lake
2571 Ladyfern Crossing Unit# 27
Pickering, Ontario
Luxury Modern Townhouse In Desirable Duffin Heights Location! Newer Complex Surrounded By Parks & Trails, Pickering Water Pond & Pickering Golf Course! Large Living/Dining Area - Dining Area Walks Out To Balcony! Modern Style Kitchen. Bright Open Concept Layout With California Shutters Thru/Out, 2 Bedrooms, 3 Baths (1 powder room), Access To Garage From Home. Nice Sized Large Garage & 1 Driveway Parking. Laundry In Upper Level. Near 401/407/412 & GO - Lots Of Plazas Nearby! Quiet And Desirable Family-Friendly Neighbourhood. Freshly Painted ! (id:50886)
Royal LePage Signature Realty
108 Garment Street Unit# 2110
Kitchener, Ontario
This freshly painted, bright one-bedroom condo offers modern city living with floor-to-ceiling west-facing windows that fill the space with natural light and showcase stunning sunset views. The open-concept design connects the living area and kitchen, featuring quartz countertops, stainless steel appliances, and a breakfast island. The spacious bedroom includes a walk-in closet, adding comfort and convenience. Rent includes A/C, heat, and water, plus one underground parking space. Tenant pays hydro. Located in the desirable Garment Street community, residents enjoy premium amenities including an outdoor pool, fitness centre, basketball court, BBQ area, landscaped terraces, and a stylish party room. Just steps to the ION LRT, Victoria Park, Google, and Kitchener’s best restaurants and cafés. (id:50886)
R.w. Dyer Realty Inc.
1340 Greeneagle Drive
Oakville, Ontario
5 Elite Picks! Here Are 5 Reasons To Make This Home Your Own: 1. Stunning Chef's Kitchen ('20) Boasting Unique Mounted Lighting, Custom Cabinetry, Double Centre Islands (with Seating for 8!), Quartz Countertops, Classy Backsplash, Top-of-the Line Stainless Steel Appliances (Including 6 Burner + Griddle Gas Stove, 2 Dishwashers & 2 Beverage Fridges!), Convenient Pot Filler Tap, Farmhouse Sink, Servery Area (with 2nd Sink) & Bright Breakfast Area with W/O to Patio, Pool & Private Backyard! 2. Spacious Principal Rooms, Including Beautiful Living Room with Fireplace, Gorgeous Family Room Featuring Gas Fireplace & Large Window Overlooking the Backyard, Plus Private Office/Den with Large Window. 3. Bright & Airy Foyer with B/I Storage ('21) & Elegant Oak Staircase Leads to 2nd Level with Open Den, 4 Generously Sized Bdrms & 3 Full Baths, with Gracious Double Door Entry to Primary Bdrm Boasting W/I Closet & Luxurious, Oversized 5pc Ensuite with Double Vanity, Soaker/Jet Tub & Large Glass-Enclosed Shower. 4. Great Space in the Finished Bsmt ('18) with Huge Open Concept Rec Room with Gas F/P & Wet Bar, Plus Finished Exercise Area, Private Office with Closet, 3pc Bath & Ample Storage! 5. Spectacular Backyard Oasis Boasting Extensive Patio Area, B/I BBQ Area, Salt Water Pool ('18), Perennial Gardens & Mature Trees... and Backing onto Beautiful Green Space Area! All This & More!! Modern 2pc Powder Room & Finished Laundry Room (with Side Door W/O & Access to Garage) Complete the Main Level. 2nd Bdrm Boasts Private 3pc Ensuite. 5pc Main Bath with Double Vanity. Fabulous Curb Appeal with Unique Tudor Revival Style Exterior, Interlocking Stone Driveway & Lovely Gardens. Fabulous Location in Prestigious Fairway Hills Just Minutes from Lions Valley Park & Sixteen Mile Creek, Glen Abbey Golf Club AND Oakville Golf Club, Schools, Parks & Trails, Amenities, Plus Easy Hwy Access. Washer & Dryer '24, Updated Mn Level Flooring '21, Shingles '18, Front & Garage Doors '18, Furnace & A/C '15 (id:50886)
Real One Realty Inc.

