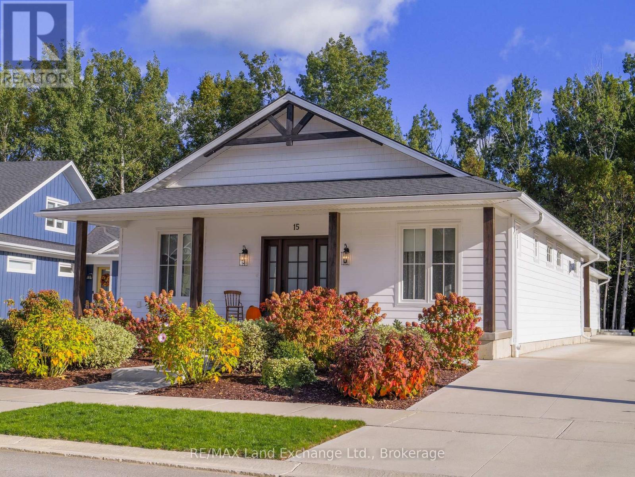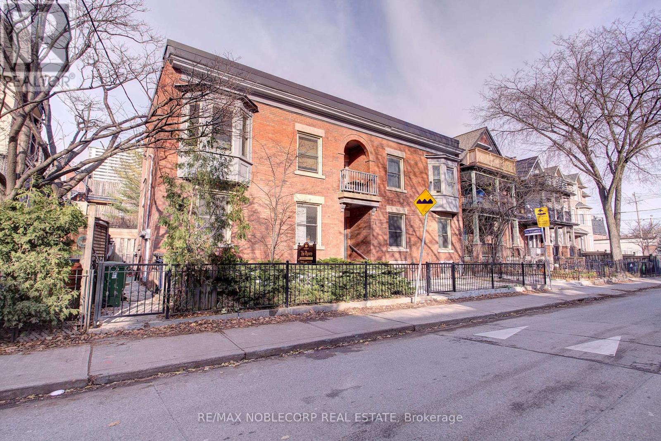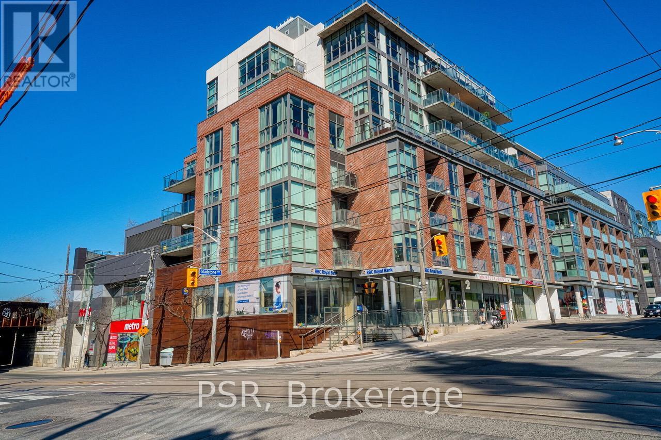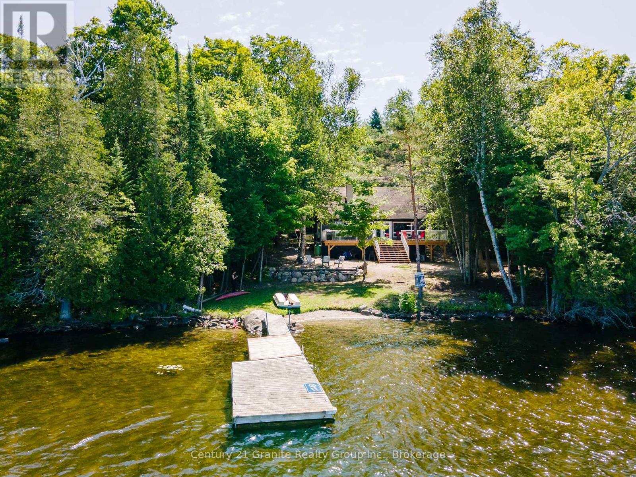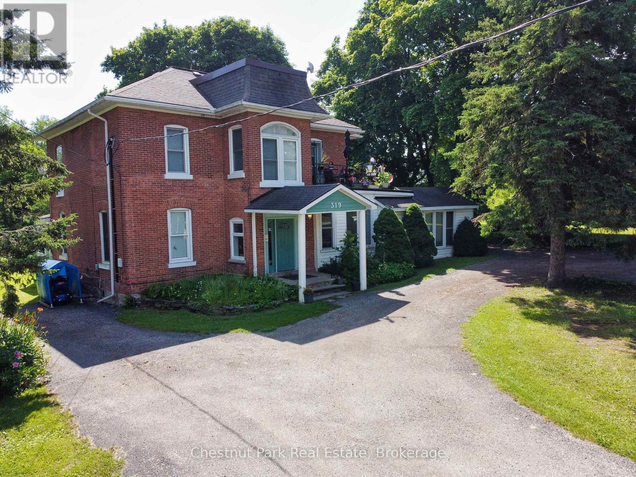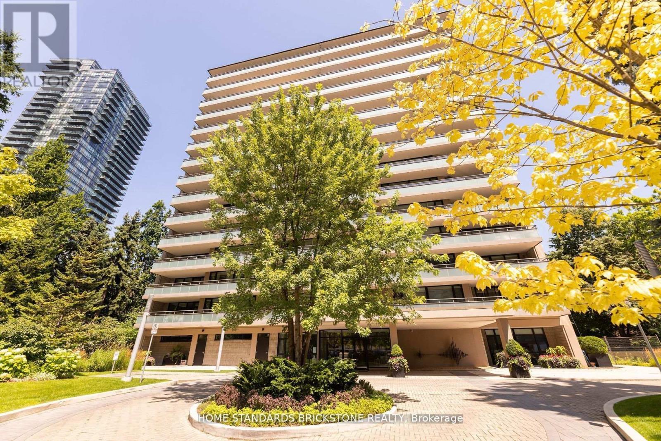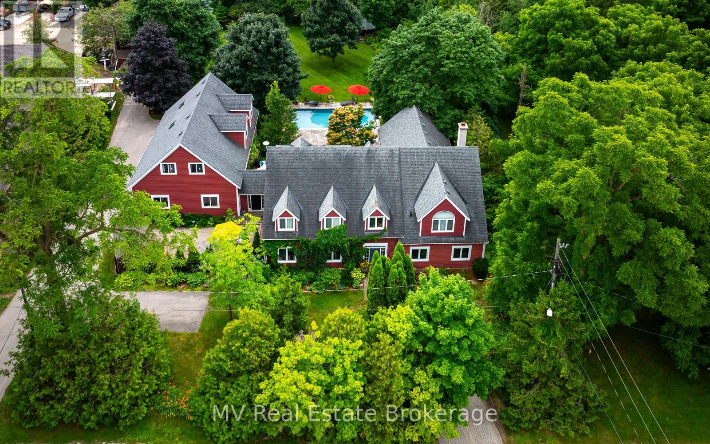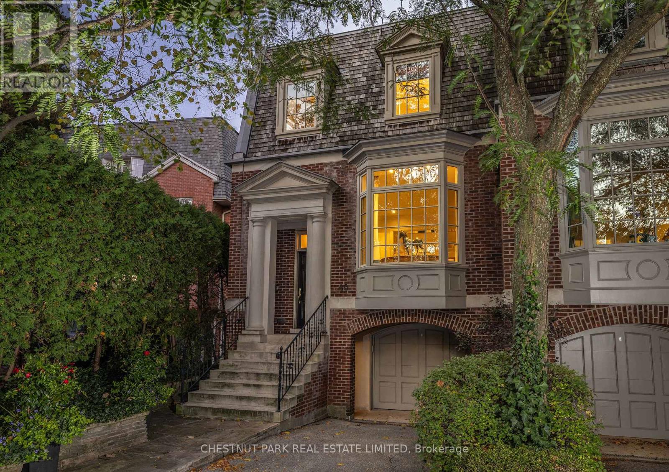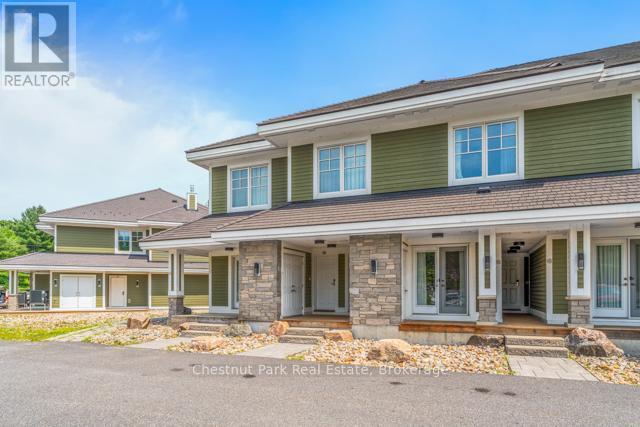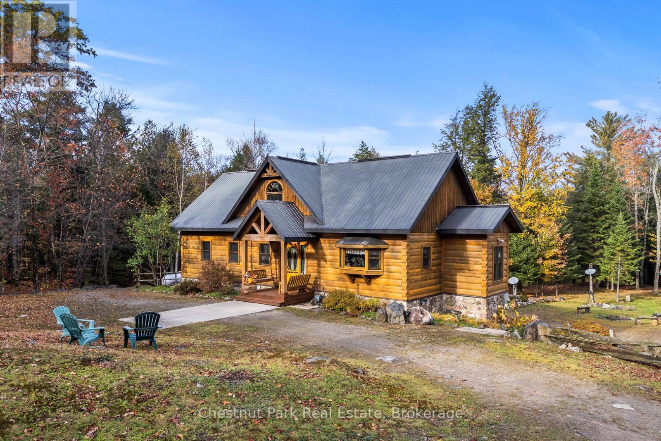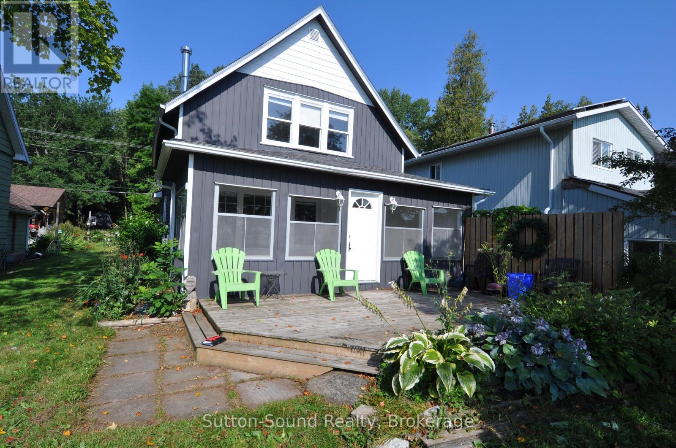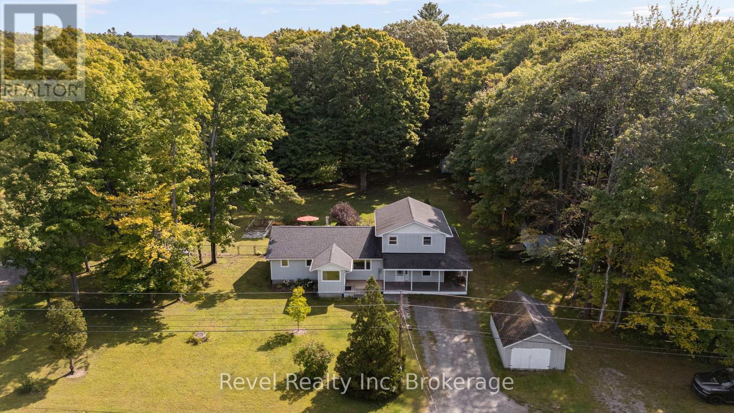15 Lakeforest Drive
Saugeen Shores, Ontario
Welcome to 15 Lakeforest Drive, a craftsman-style bungalow built in 2022 by Alair Homes, move-in ready and loaded with upgrades throughout. Thoughtfully designed with a self-contained legal one-bedroom apartment, this 2,498 sq. ft. home offers exceptional versatility ideal for families, income potential, or multigenerational living. Set on a 55' x 167' lot backing onto mature trees, the property offers both serenity and convenience, just a short walk to the shores of Lake Huron and the charming core of Southampton. The exterior features a concrete wrap-around porch, low-maintenance gardens, and an oversized single-car garage with a long driveway and parking pads accommodating up to seven vehicles. Inside, the main floor showcases stunning decor, an open-concept layout, and high-end finishes throughout. The fabulous kitchen features premium cabinetry, quality appliances, and a large island perfect for casual dining. The adjoining dining and living area includes a beautiful fireplace and walkout to a covered porch ideal for seasonal relaxation. The main level offers two spacious bedrooms, a stylish 4-piece guest bath, and a primary suite complete with a tiled shower and walk-in closet. A convenient laundry and mudroom includes a Murphy bed cabinet for overflow guests. The self-contained apartment mirrors the quality of the main home with a modern galley kitchen, open dining and living space, spacious bedroom, and in-suite laundry. Both living areas enjoy complete privacy with separate entrances, outdoor spaces, parking pads, furnaces, on-demand water heaters, air conditioners, and individual utility meters. A full crawl space runs beneath the entire home, and is over 5' high, providing ample utility access and storage. Located in the desirable Southampton Landing community among other fine homes, this property is truly a rare find. Explore the 3D tour and book your showing today to experience it in person. (id:50886)
RE/MAX Land Exchange Ltd.
1 - 34 Winchester Street
Toronto, Ontario
Welcome to 34 Winchester. Apartment approx 600 sq ft, 1 bed, 1 bath. With living room space and recently renovated. Coin laundry is on-site with easy access from the unit. Street permit parking is available. No storage locker. Gas, water, and snow are included. (id:50886)
RE/MAX Noblecorp Real Estate
209 - 2 Gladstone Avenue
Toronto, Ontario
The Gladstone - Queen West's original boutique building with only 8 storeys & 55 suites in total. Loft-like 2 bedroom flat; 9ft. exposed concrete ceilings; open concept layout with large, private balcony. Bright south facing exposure. Not to be confused with smaller units with a similar layout; this "bigger brother" is 845 sq.ft. Two bedrooms; both with walk-in closets. Primary Semi-ensuite bath. Corner unit (without the wrap around windows) - only one neighbour sharing a wall. Transit at your door + easy stroll to all the bars, restaurants, shops and overall vibe that makes Queen West the marquee neighbourhood that it is. (id:50886)
Psr
2347 Kashagawigamog Lake Road
Minden Hills, Ontario
Kashagawigamog Lake 4-Season Cottage with Sunset Views & Sandy Shoreline! Welcome to your year-round getaway on the shores of stunning Lake Kashagawigamog! This fully renovated, move-in ready cottage checks all the boxes new kitchen, bathrooms, windows, flooring, decks, propane furnace, foundation, insulation, and fresh paint throughout. Located on a township-maintained road with west-facing views, you'll enjoy incredible sunsets and a hard-packed sand shoreline perfect for swimming, sunbathing, or just relaxing by the water. The main floor offers a bright, open-concept kitchen and dining area that flows into a spacious great room, featuring a floor-to-ceiling brick fireplace and walkout to a 480 sq. ft. lakeside deck. Its ideal for outdoor meals, morning coffee, or keeping an eye on the kiddos at the waters edge. There's also a convenient main-floor bedroom, a stylish 3-piece bath, and laundry area. Upstairs, you'll find two large bedrooms both with walkouts to private balconies and a full 4-piece bath. Enjoy over 40 miles of boating across the five-lake chain Kashagawigamog, Soyers, Canning, Grass, and Head Lake. Cruise to Bonnie View for lunch on the patio, grab a burger and ice cream at Kates Burgers, or boat into Haliburton Village for groceries, restaurants, and shops. Whether you're after peaceful mornings by the lake or afternoons filled with adventure, this cottage is a fantastic place to relax, recharge, and make memories year-round. (id:50886)
Century 21 Granite Realty Group Inc.
319 Berford Street
South Bruce Peninsula, Ontario
Solid Brick two storey style 6 plex with a large lot, located in the downtown core of Wiarton, within walking distance to the Foodland, Tim Hortons, Hospital, Post Office, and the downtown Retail stores. Property features a minimum of 8 parking spaces with a circular driveway, large shade trees, a large private back-yard area and entrance to Unit 6. The Building features a security intercom system, a centre hall plan for entrance to 5 Apartments and a lower level common coin operated laundry room. The Apartments have been updated over the years and are all in good condition with character features of the older Victorian style construction. This building has always been in high demand and has never operated with any vacancies. Note that the interior photos were taken in 2019. Also listed as Residential Sale MLS X12457071 (id:50886)
Chestnut Park Real Estate
9d - 66 Collier Street
Toronto, Ontario
Enjoy luxury at The Boutique-Style Building With Only 4 Suites Per Floor with this newly renovated 2-bed, 2-bath. Experience the epitome of sophistication with top-tier finishes and a sleek design. Indulge in the spa-inspired primary ensuite for ultimate relaxation and entertainment in style with a chef's kitchen that includes top-of-the-line appliances & marble countertops. 66 Collier offers a dedicated concierge, Elevate your lifestyle in this central location, surrounded by comfort and luxury in every detail. Ideal Location, Quiet Street But Steps From Popular Shops & Restaurants In Yorkville. **EXTRAS** Fisher Pykle Fridge, Stove, Microwave ,Warmer drawer, Bosch Dishwasher, Front Loading Washer And Dryer, All Electric Light Fixtures, Fireplace & Much More! (id:50886)
Home Standards Brickstone Realty
322 North Street
Centre Wellington, Ontario
Discover one of Elora's best-kept secrets - an exclusive street with only six homes, tucked away in a quiet and private setting, yet just minutes to downtown. This exceptional property with mature trees and a forest at the rear offers a rare blend of space, character, and natural beauty, set on over an acre overlooking the river gorge. The completely fenced backyard is ideal for children and pets, with an in-ground pool, courtyard, stone wall, and numerous private sitting areas to enjoy.The large 4-bedroom home has evolved beautifully over time - carefully renovated and expanded creating multiple living areas to suit todays lifestyle. Highlights include a great room with soaring 18' ceilings and a wood-burning fireplace, gorgeous wide soft pine plank flooring, and a family room with gas fireplace that could easily convert to a main-floor bedroom with ensuite potential. A one-bedroom in-law suite offers flexibility for extended family or guests.Outdoors, a detached 20' x 40' barn sits at the rear of the property, perfect for storage, hobbies, or workshop space. The 4-car garage with 12' ceilings and driveway parking for 15 ensures plenty of room for vehicles and toys.Families will appreciate the proximity to highly regarded Salem Public School - a key reason the current owners chose this location years ago. This is more than a home - it's a lifestyle, offering privacy, natural beauty, and the warmth of a unique residence in one of Elora's most desirable and little-known settings. (id:50886)
Mv Real Estate Brokerage
40 Summerhill Gardens
Toronto, Ontario
Sophisticated 3+2 bedroom, 5 bathroom home in the coveted Summerhill & Yonge neighbourhood. This architecturally striking residence showcases refined craftsmanship, natural light, and elegant design throughout. The uninterrupted elegance of the main floor features spacious living, dining, and family areas, with a gas fireplace as a warm focal point. The kitchen is equipped with stainless steel appliances and sleek finishes ideal for everyday living and entertaining. All other rooms are thoughtfully distributed across multiple levels, offering space and privacy. Highlights include a stunning home office with a picture window overlooking the ravine, a luxurious primary suite with a 6-piece ensuite, a custom gym, and a stylish mudroom. A large entertaining deck with peaceful ravine views. Parking for 3 (1-car garage + 2 spaces). Just steps to TTC, shops, and top restaurants, this is refined city living at its best. (id:50886)
Chestnut Park Real Estate Limited
B#206 - 1869 Muskoka Road 118 Highway W
Muskoka Lakes, Ontario
Luxury Lake Muskoka Resort Turn-Key Waterfront Living Welcome to stress-free lake life at its finest. Nestled between the charming towns of Bracebridge and Port Carling, this luxury Muskoka resort offers a perfect blend of elegance, convenience, and breathtaking natural beauty. Enjoy stunning, panoramic views of iconic Lake Muskoka from the comfort of your private retreat, and indulge in the resort's premium amenities fine dining, a full-service spa, two sparkling pools, hot tub, sandy beach, and beautifully manicured grounds. This is true turn-key living: arrive and instantly unwind. Whether you're sipping cocktails lakeside, enjoying a gourmet meal, or relaxing at the spa, everything is taken care of. No maintenance, no stress just pure enjoyment. Experience the ultimate worry-free Muskoka lifestyle. This is more than a property its a lifestyle investment in year-round luxury. (id:50886)
Chestnut Park Real Estate
121 Poor Mans Road
Parry Sound Remote Area, Ontario
Welcome to this one-of-a-kind True North log home, built in 2005 and nestled on just over 9 acres in the unorganized Township of Lount. With 350+ feet of frontage on Maeck Lake, this property blends seclusion, craftsmanship, and natural beauty. Arrive to exceptional curb appeal and the timeless charm of log construction. Beautiful landscaping surrounds the home, featuring man-made waterfalls, a spacious yard for kids or pets, and a treehouse for endless outdoor fun. A detached two-car garage with a second story above, offering ample storage. Inside, pride of ownership shines. The main floor features hardwood floors and a custom crafted, built in cabinetry by Cutters Edge in the Kitchen, Primary Bathroom, and Basement Bathroom, Built in JennAir oven, microwave, and Kitchen Aid fridge with JennAir gas cooktop, with a Silestone Island countertop. The open-concept living and dining area is warmed by a propane fireplace insert and opens to an expansive deck across the back lakeside, perfect for enjoying peaceful views. A loft overlooks the living room, ideal as an office, creative nook, or extra sleeping area. The main floor also includes laundry and a 3-piece bath with in-floor heat. The primary suite is a true retreat with built-in cabinetry, deck access, and a spa-inspired ensuite featuring an oversized shower and massaging jets. The lower level offers two additional bedrooms, a large rec room with a wood stove, 3-piece bathroom with heated floors and a walkout to a lower deck. Modern comforts include a drilled well, septic, propane heating, and a wired generator. Near the shoreline, a charming bunkie equipped with hydro and propane options. Providing guest space with a bedroom, wash area, loft, wood stove, and propane stove. With a sandy waterfront, private dock, and the freedom of unorganized living, this property is the perfect year-round home or Northern retreat. Over 9 acres of privacy, with trails to explore, 350 feet of waterfront, and endless possibilities! (id:50886)
Chestnut Park Real Estate
166 Old Beach Drive
Georgian Bluffs, Ontario
Enjoy the natural beauty and charm of Georgian Bay from this delightful 4-season, cottage-style home located on scenic Old Beach Road. Wake up to spectacular sunrises and take advantage of world-class boating, sailing, and fishing just minutes from your doorstep. This 3-bedroom, 2 full-bath home features a spacious sunroom, generously sized bedrooms, and a comfortable family area perfect for relaxing or entertaining. Situated just 5 minutes from Owen Sound and a short drive to both Legacy Ridge and Cobble Beach Golf Courses, this location also offers convenient access to nearby trails and a dedicated bike lane on Grey Road 1. With parking for up to 5 vehicles and gas brought to the cottage, this property is ideal for year-round living or a weekend getaway. (id:50886)
Sutton-Sound Realty
19 Sandy Plains Road
Seguin, Ontario
Welcome to 19 Sandy Plains, where small-town charm meets easy family living. Set on 1.4 beautifully landscaped acres in the heart of Humphrey Village, this 3-bedroom home with a spacious den (easily a 4th bedroom) offers room for everyone to spread out and grow. A charming wrap-around porch welcomes you home, perfect for morning coffee, afternoon reading, or evening sunsets overlooking the yard. Inside, you'll find a beautiful custom kitchen designed with quality finishes and plenty of storage, opening to bright and comfortable living spaces ideal for family life and entertaining. The large den offers flexibility as a home office, guest suite, or playroom. The lower level is ready for your vision with great ceiling height and layout; it's ideal for a future rec room, gym, or additional living area. Outside, enjoy 1.4 acres of manicured lawns, mature trees, and peaceful privacy, all just a short walk to Humphrey School and community amenities. A single-car garage completes the picture.Lovingly maintained and full of character, 19 Sandy Plains is the kind of home that feels just right the moment you arrive. (id:50886)
Revel Realty Inc

