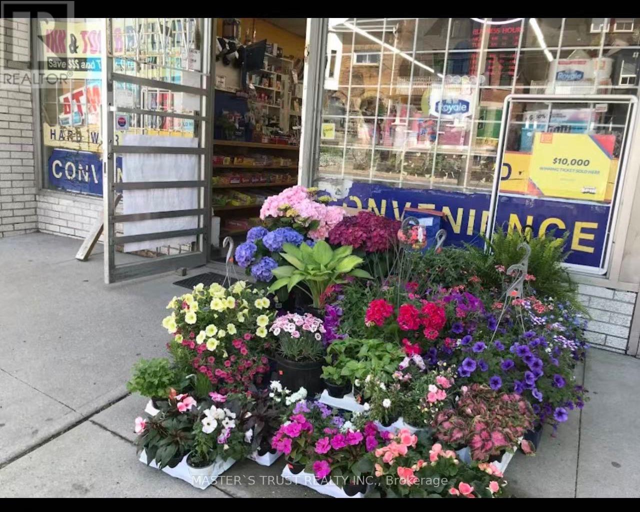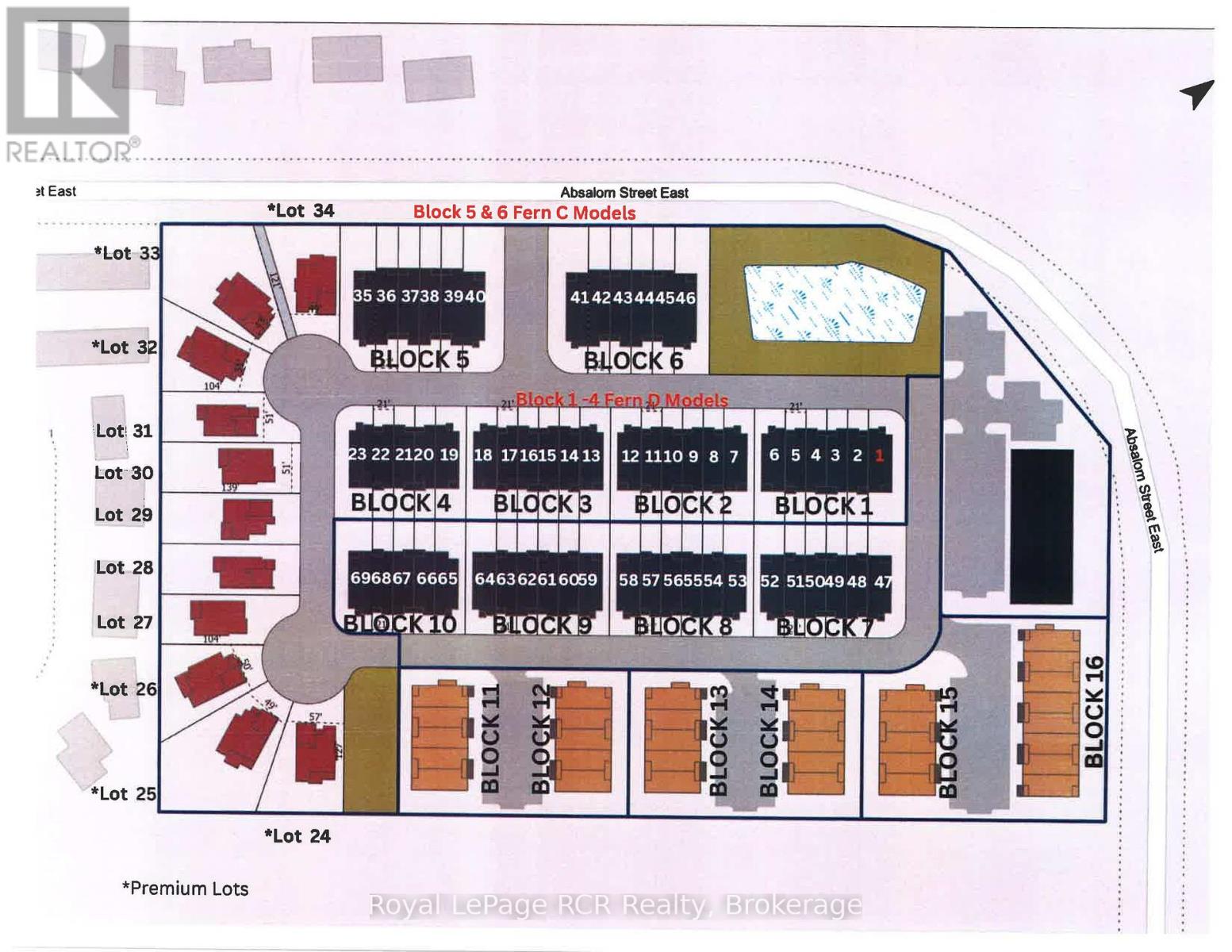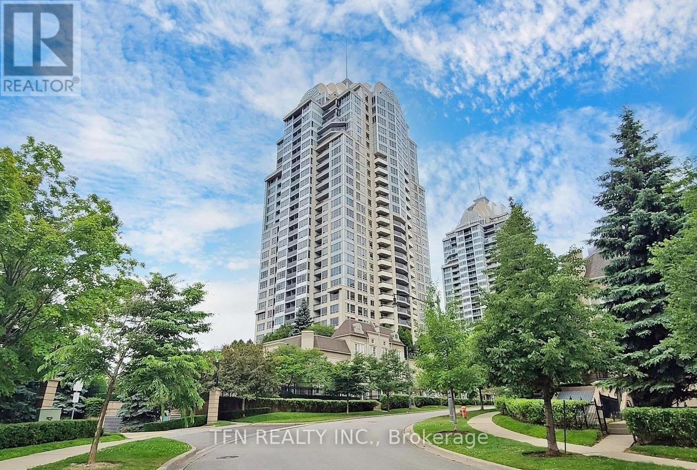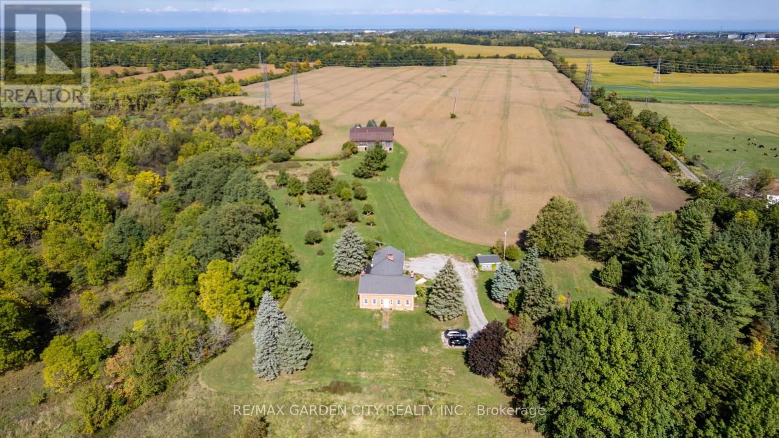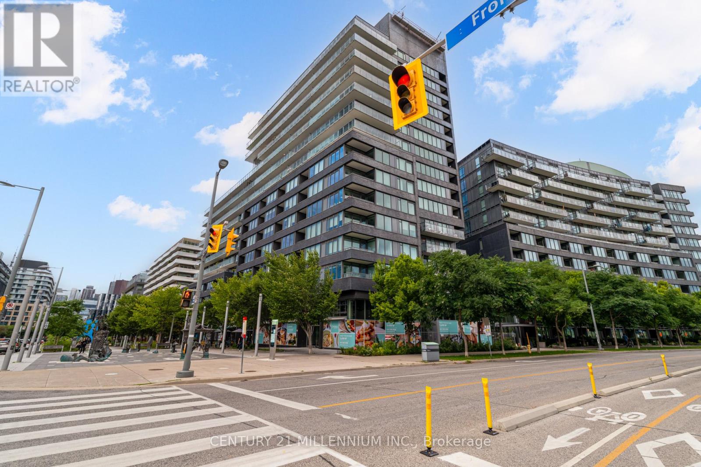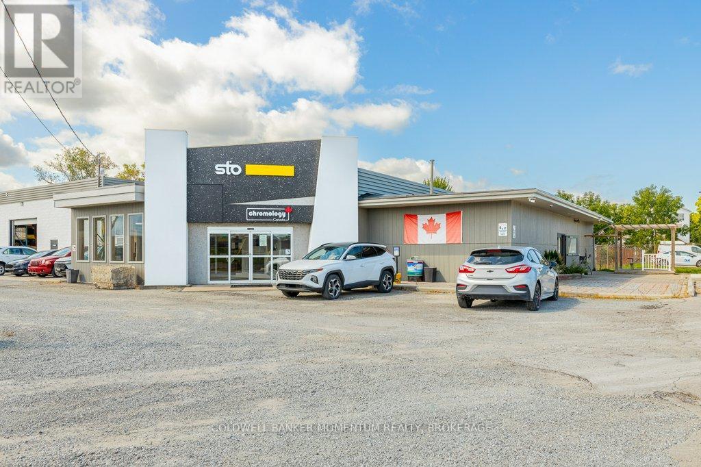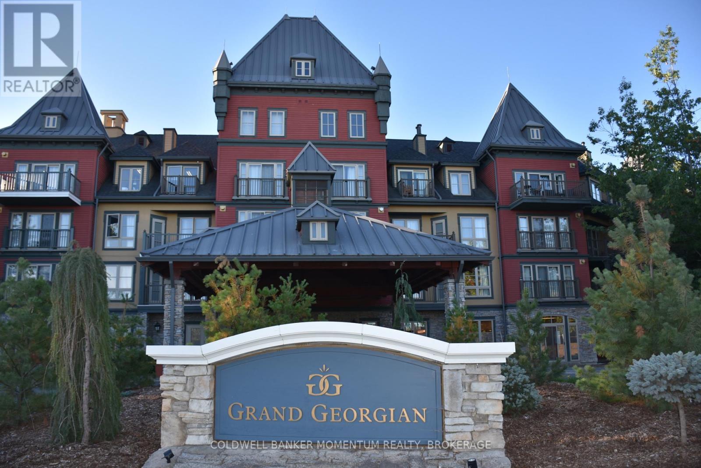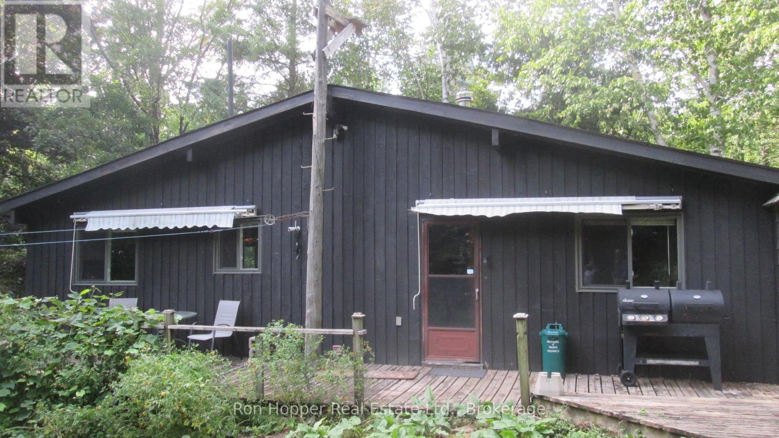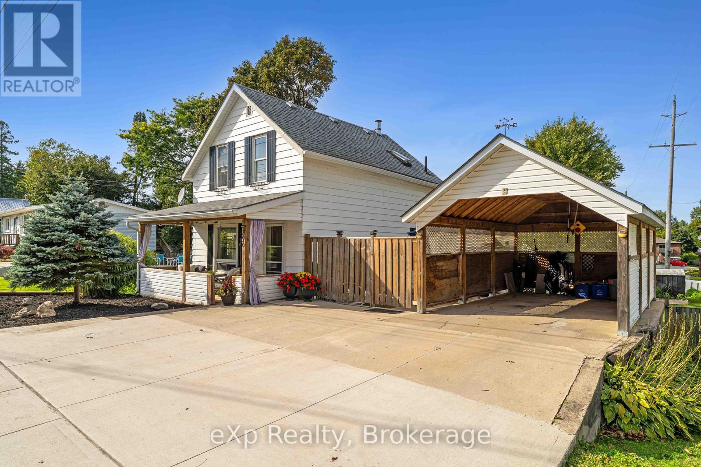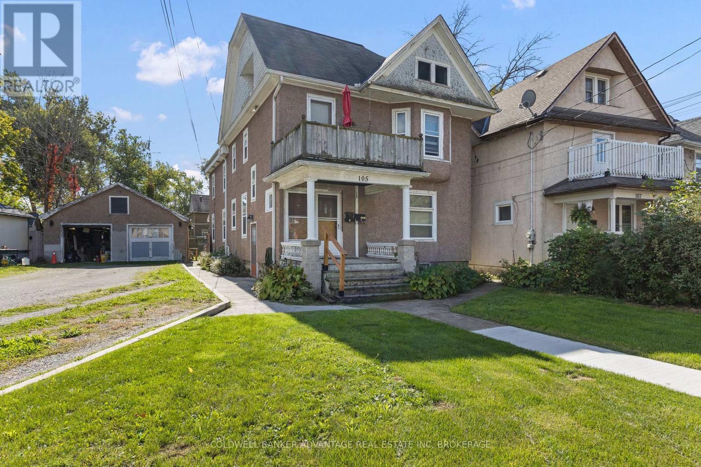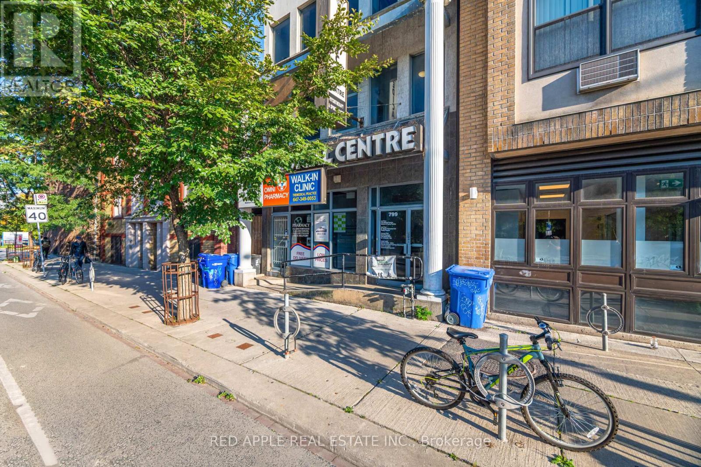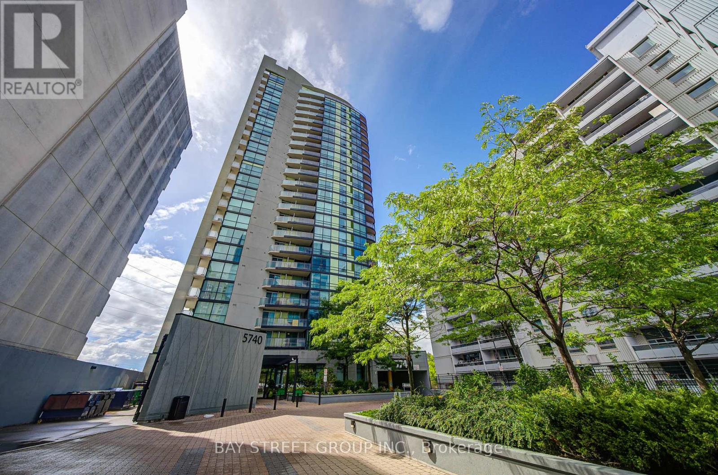325 St George Street
Toronto, Ontario
Great Convenience Store In An Excellent, Busy, Safe Downtown Location! Excellent Opportunity To Own An Independent, Good Profitable, Well Established (40 Years),The Seller Has Operated For 18 Years, The Seller Will Retire. Great Location. 3 Parking Places. Weekly Sales $14,000, Cigarettes 50%, Lotto Commission $2000/M, Atm $200/M, Rent $5800/M(Tmi), The Landlord Will Give The New Buyer Lease Term: 5+5 Years. (id:50886)
Master's Trust Realty Inc.
24 Finley Court
South Bruce, Ontario
RESIDENTAL BUILDING LOT IN MILDMAY IN A NEW SUBDIVISION, WATER AND SEWER AND HYDRO AND GAS AT STREET, , ZONING PERMITS BASEMENT UNIT IN EACH HOME, SEVERAL LOTS TO CHOOSE FROM AND PRICES VARY, BUYER RESPONSIBLE FOR OWN DEVELOPMENT FEES, PRICE PLUS HST, SELLER WILL BUILD HOME ON THIS LOT FROM SELLERS PLANS, THIS IS A VLC PARCEL, VACANT LAND CONDO PARCEL (id:50886)
Royal LePage Rcr Realty
412 - 3 Rean Drive
Toronto, Ontario
5 Stars Luxury Hotel Living. Prestigious Location With Southwest City Views. 960S.F. Corner Unit With Eat-In Kitchen. 24-Hr Concierge, Excellent Facilities, Close To Bayview Village Shopping, Transportation & Subway, Rean Park, Ymca, And Many Other Amenities. (id:50886)
Tfn Realty Inc.
2432 Seburn Road
Thorold, Ontario
ITS YOUR CHOICE: You can step back in time and enjoy the warmth and comfort of a homestead built back in the early 1800's, OR you can take advantage of a fabulous opportunity to create a new destination for Niagara Agri-Tourism, OR you can take the already subdivided 3 separate properties and explore other options such as executive homes or hobby farms. The possibilities here are truly endless. Included is a 3 bedroom, 3 bath farmhouse built in 1803, fully renovated in the 1970s. The home, previously featured in "Century Home" magazine, is complemented by Niagara's earliest historic swing beam barn built in 1819.The mature red oak lined driveway provides a spectacular sense of arrival to the hilltop house, surrounded by a beautiful natural landscape. Adjacent to the house is a productive heirloom apple and pear orchard. This includes heritage trees over 100 years old and 5 rare Swayze Apple trees named after the Swayze family that pioneered the region while owning the farm. The 94-acre site has 66 acres of farm fields, 11 acres of mature oak and sugar maple bush, and 16 acres of beautifully treed valley, dominated by the spring fed Swayze Creek with potential for trout fishing. The barn is in good shape. It was recently featured in "Swing Beam Barns of Niagara" by local historian Hugh Fraser. Combine history, food, art, entertainment, and weddings with facilities dedicated to branded product grown and produced on site. Bringing this historic property into the future, the Harley-Swayze Farm could potentially become a prominent new player in the Agri-Tourism world for which Niagara is justly famous. Visionary concept plans have already been drawn up to illustrate the significant potential that might be embraced by new owners upon purchasing the farm. With quick access to/from Highway 406, this is a great spot for the development of a cidery, a brewery, or even a winery. Call us to schedule an appointment, bring your imagination and come see for yourself! (id:50886)
RE/MAX Garden City Realty Inc.
N417 - 120 Bayview Avenue
Toronto, Ontario
Live in the heart of the Canary District! This bright 1+ den, 2-bath condo overlooks beautiful green space with mature trees and walking paths. Carpet-free and spacious, with a versatile den perfect for office, creative space, or dining room. Steps to great restaurants, cafes, and transit. Enjoy resort-style amenities: outdoor pool, rooftop deck, gym, party room, and sauna. Urban living meets natural charm! (id:50886)
Century 21 Millennium Inc.
95 Ormond Street S
Thorold, Ontario
WELCOME TO 95 ORMOND STREET SOUTH. The Perfect Location To Run A Business. The Property Is Approximately 2 Acres In Size Offering Tons Of Storage And Parking. The Main Building Comes With A Loading Dock And Is Comprised Of Over 14,000 Square Feet In Area Offering A Mixture Of Retail And Warehousing Space. The Separate Service Building And Quonset Hut On Site Offer Another Approximately 2800 Square Feet Of Usable Space Over And Above The Main Building. With Highly Visible Signage And Easy Access To The 406 And The QEW Makes This A Prime Location To Run Your Business. From This Location You Will Be Able To Reach All Major Cities Throughout The Niagara Region Within Minutes And The GTA Is Approximately Only 60 Minutes Away. This Property Is Still Widely Known, By The Locals, For The Long Established Business That Operated For Years As A Hardware/Lumber Store/Yard, From This Location. The Same Use (Or Many Other Uses) Can Still Be Continued And The Property/Buildings Are Totally Set Up For It. The Building Is In Fantastic Shape And Has Had A Tremendous Amount of Renovations And Updates Completed to It In The Last Few Years. It Is In A Move In Ready Condition And Just Waiting For Your Business. The Property Is Fully Fenced And Offers 1 Entrance/Exit Access Point, A Double Gate And Outdoor Lighting. Don't Miss Out On This Fantastic Recently Renovated Property With It's Fantastic Location. Call Today For Your Personal And Private Showing. Seller Will Consider Doing A VTB Mortgage. (id:50886)
Coldwell Banker Momentum Realty
133 - 156 Jozo Weider Boulevard
Blue Mountains, Ontario
Welcome to carefree resort living at the Grand Georgian in the heart of Blue Mountain Village! This beautifully refurbished one-bedroom plus den suite offers quick and easy access to parking and the lobby, making it one of the most convenient units in the building. The fully furnished ground-floor suite features a modern kitchen, gas fireplace, 10' ceilings, double sinks in the bathroom, and a spacious den that, along with the pull-out sofa, comfortably accommodates up to six guests. Enjoy your private patio, perfect for relaxing after a day on the slopes or exploring the vibrant village. Owners enjoy full use of Grand Georgian amenities, including a seasonal outdoor heated pool, two year-round hot tubs, sauna, fitness room, owners ski locker, and heated underground parking. Steps to the Silver Bullet Ski Lift, shops, restaurants, and year-round activities. Keep the suite for exclusive personal use or participate in the Blue Mountain Resort rental program to help offset ownership costs while maintaining personal use flexibility. Additional Features: Fully updated in 2020, All utilities (hydro, gas, water, cable, internet) included in condo fees, new Heat pump 2021. HST is applicable but can be deferred with HST number and participation in rental program, 2% + HST Blue Mountain Village Association (BMVA) entry fee applies, Annual BMVA fee: $1.08 per sq. ft. Home ownership at Blue Mountain Resorts has its privileges with fantastic discounts on seasonal recreation and activities for homeowners, their spouses and dependant children under 19. Perfect as a vacation home, investment property, or both, this turn-key suite is your key to four-season living in one of Ontarios' most sought-after resort destinations. (id:50886)
Coldwell Banker Momentum Realty
140 Sunset Beach Road
Meaford, Ontario
Secluded retreat-steps from Georgian Bay. Discover the perfect blend of privacy and charm in this two-bedroom home nestled on a beautifully tree lot where the soothing waves of Geogian Bay provide the soundtrack to daily life. Inside, a vaulted ceiling and a dramatic wall of windows fills the open living space with natural light, anchored by a cozy propane fireplace - ideal for relaxing evenings year-round. The home features a bright four--piece bath and comfortable bedrooms designed for restful retreats. Step outside to enjoy a wraparound deck, perfect for morning coffee, entertaining or simply soaking in the peaceful surroundings. For the hobbyist or craftsman, the 24' x 24' detached garage/workshop offers exceptional space and versatility. Whether you're looking for a weekend getaway or a full-time residence, this property delivers the best of both works - tranquil seclusion and public access to Georgian Bay across the road! (id:50886)
Ron Hopper Real Estate Ltd.
396 Mary Street
South Bruce Peninsula, Ontario
Charming Wiarton Home! This 3-bedroom, 1.5-bath property offers comfort, convenience, and a great location. Nestled in a friendly neighbourhood, you'll love being within walking distance to the hospital, grocery store, and the waterfront beauty of Bluewater Park. The home has seen several smart updates, including a newer roof, modern flooring, and upgraded insulation giving you peace of mind and a truly move-in ready space. Ideal for first-time buyers or those looking to downsize, it strikes the perfect balance between style and practicality.Enjoy the private, fenced backyard filled with perennial gardens, a detached carport, and plenty of room for outdoor gatherings. Inside, the bright and welcoming atmosphere is filled with natural light, while the quiet streets surrounding the home make morning or evening strolls a daily delight. (id:50886)
Exp Realty
105 Maple Avenue
Welland, Ontario
Looking for an investment??? This huge 3200 sq ft triplex presents a great opportunity for investors and homebuyers looking for a multifamily home. Live in one unit and collect rents from the other 2 units. Located just minutes away from all the amenities that Welland has to offer, including the 406 highway, shopping, restaurants, parks, bus routes and schools. Each unit in this triplex has its own separate entrance, providing privacy for tenants. This triplex has a fully fenced backyard, offering a beautiful outdoor space for tenants to enjoy. This property also features a huge heated and insulated FOUR car garage used as a workshop/mancave along with a large driveway offering an ample amount of parking. Looking for offers... Don't be shy!!!! (id:50886)
Coldwell Banker Advantage Real Estate Inc
799 Bloor Street W
Toronto, Ontario
Exceptional opportunity to acquire an upscale, three-storey commercial medical building in the highly desirable Palmerston-Little Italy district. Offering approximately 6,318 sq ft of leasable space, plus a large, fully finished and rented basement. Situated in one of Toronto's most vibrant, character-filled, and well-established neighbourhoods, with excellent foot traffic. Steps from fine dining, trendy cafes, boutique shops, Christie Pitt's park, and all amenities. Just a short walk to the TTC and Christie Subway station. Includes two parking spaces. A premier downtown Toronto real estate investment! Third floor is vacant and ready for occupancy or leasing - a must see property you won't want to miss! (id:50886)
Red Apple Real Estate Inc.
1003 - 5740 Yonge Street
Toronto, Ontario
Dont miss this rare opportunity to own at The Palm Residences in the vibrant Yonge & Finch community. This spacious and bright one-bedroom features a functional layout, modern open-concept kitchen, and brand-new laminate flooring throughout. Enjoy unobstructed views and natural light all day. Unbeatable Value: Among one of the lowest-priced one-bedroom condos in Toronto. Perfect for first-time buyers or investors! Luxury Amenities: Indoor pool, sauna, fitness centre, party room, outdoor terrace with BBQs .Prime Location: Just steps to Finch Subway, TTC/GO Transit, minutes to Hwy 401, shopping, restaurants, and more. Affordable, stylish, and move-in ready this one wont last long! (id:50886)
Bay Street Group Inc.

