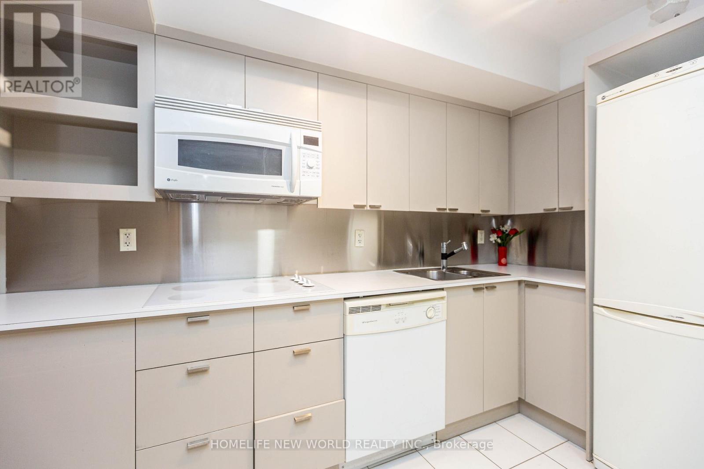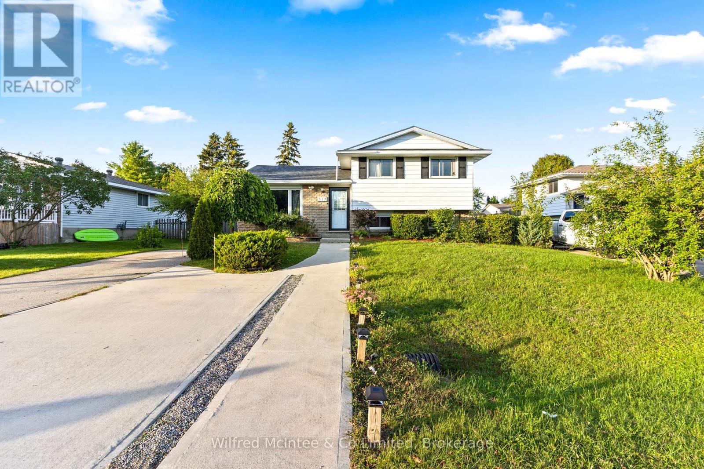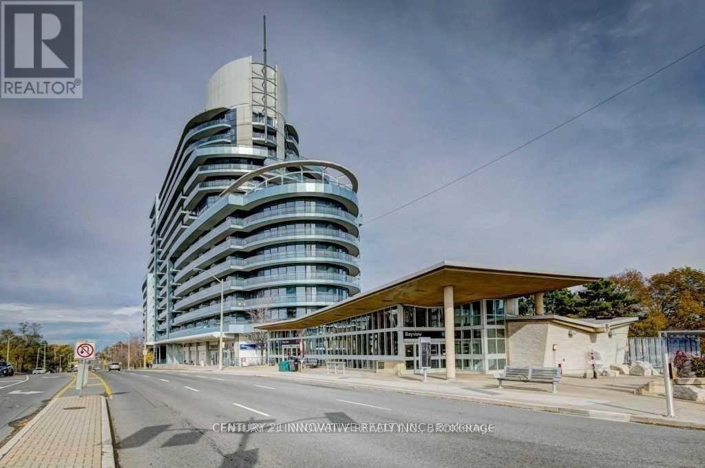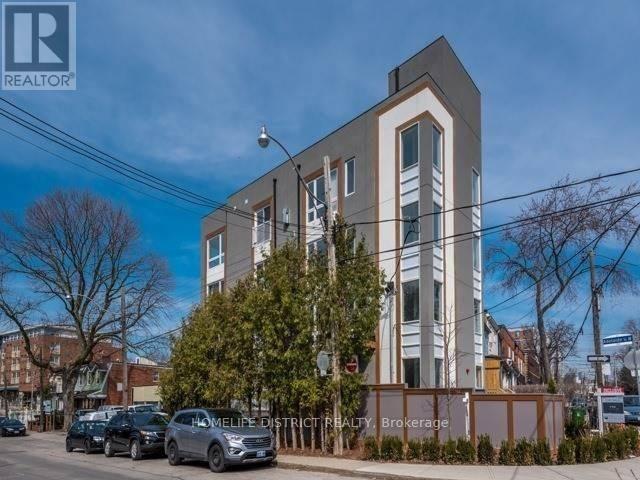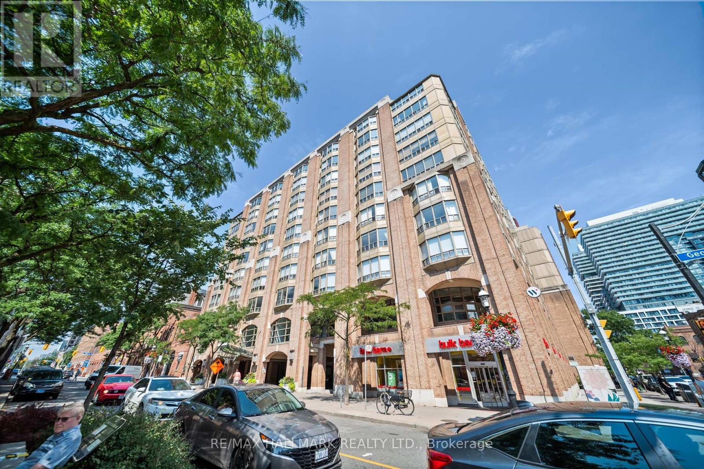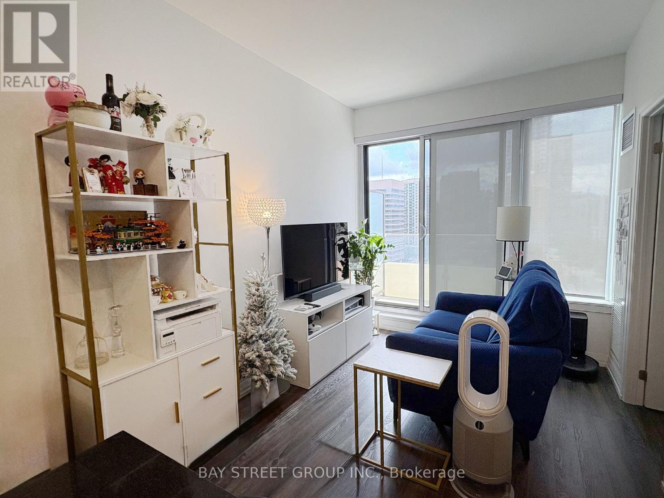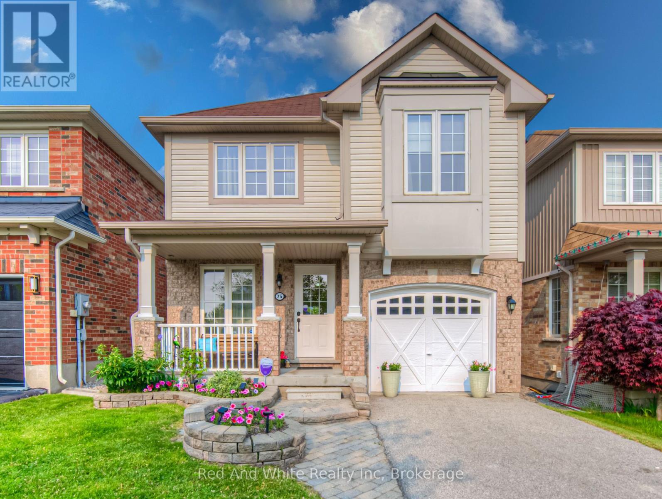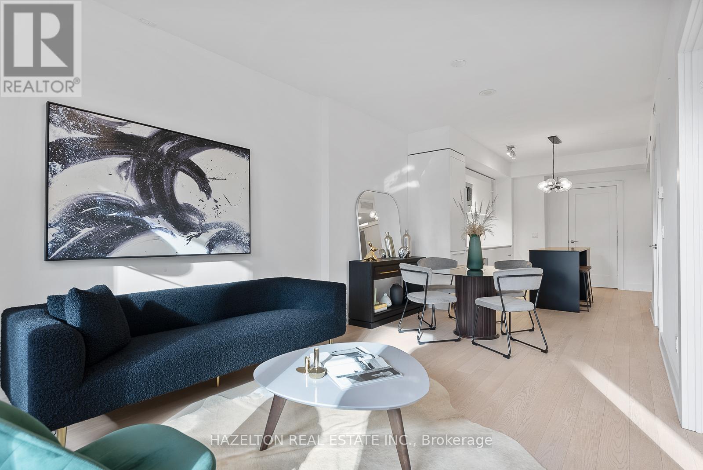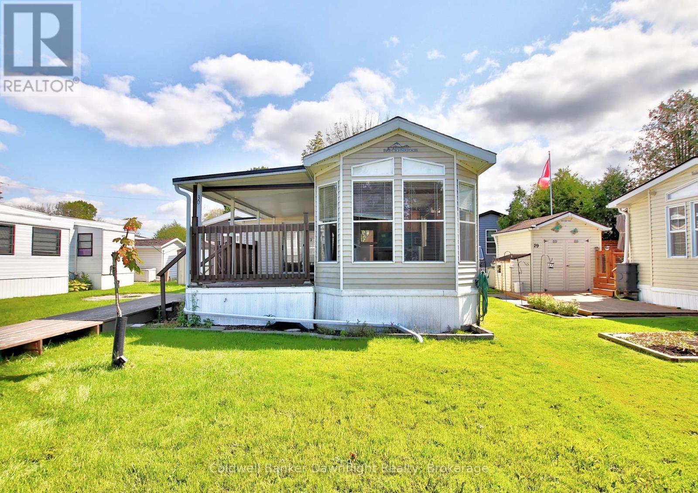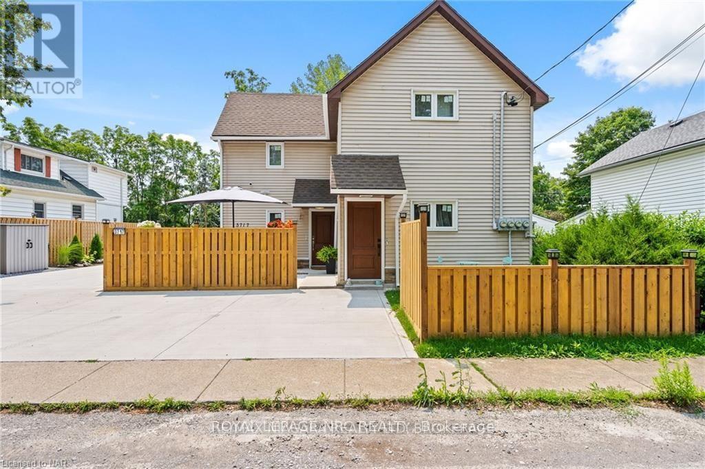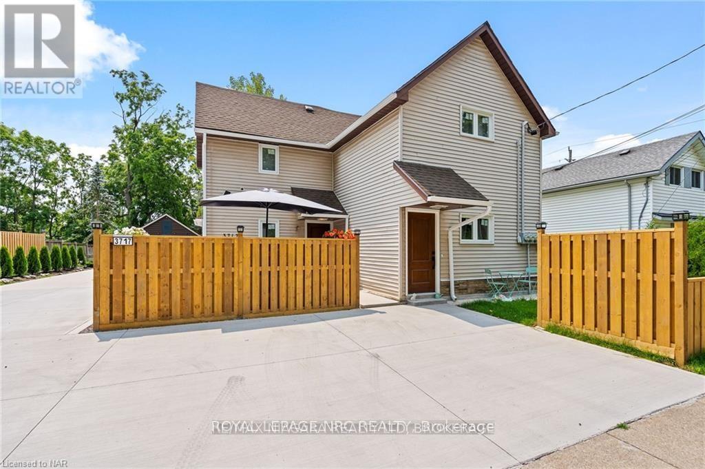951 - 111 Elizabeth Street
Toronto, Ontario
Absolutely Core Of Downtown Toronto, Very Rare Lower price Studio Unit With 1 Lker & 1 Pking, Balcony Exposure to East. Next to City Hall, Steps to Eaton & Canadian Tire, Walking Distance to UT, TMU, Hospitals, Financial District, Mins to Gardiner, Shops and More. Rooftop Patio W/ Bbqs, Indoor Pool & Hot Tub, Sauna, Workout Room, Party Room, Guest Suites, 24Hr Concierge. (id:50886)
Homelife New World Realty Inc.
517 Wales Drive
Saugeen Shores, Ontario
517 Wales Drive is the perfect 3+2 bedroom multifamily or investment home. Showcasing this rare opportunity, this fully renovated property offers two completely self-contained living spaces, each with its own laundry, providing the ideal setup for income potential or multigenerational living. An Additional Residential Unit (ARU) application was submitted and approved by the Town of Saugeen Shores, giving buyers peace of mind and flexibility for future use. Live in the spacious upper level while renting out the lower suite to offset your mortgage or rent both and benefit from positive cash flow at the asking price. The upper level features three bedrooms and a full washroom, while the lower level includes two bedrooms and a full washroom, making the layout perfect for guests, tenants, or extended family. A 2025 renovation brought modern finishes, brand-new appliances, and upgraded systems, including four new heat pumps three in the lower unit and one in the upper plus two gas fireplaces capable of heating the entire home. With newer windows, a roof replaced around 2018, and everything move-in ready, this home is solid, stylish, and ready to perform.This property has also proven itself as a strong income earner, having successfully operated as an Airbnb for the 2022 and 2023 years. The rental potential is outstanding, with summer income alone enough to cover the mortgage for the entire year, while long-term rentals provide stable returns. Outside, you will find parking for up to five vehicles, a huge fenced backyard perfect for families and pets, and a brand-new storage shed for added convenience. Located in a quiet, family-friendly neighbourhood, you are just a short walk through scenic trails to the beach and only minutes to downtown and the shoreline. With five bedrooms, two washrooms, and ARU approval already in place, 517 Wales Drive is a rare chance to secure both a home and an investment live in one, lease the other, and let this opportunity work for you. (id:50886)
Wilfred Mcintee & Co Limited
104 - 38 Monte Kwinter Court
Toronto, Ontario
Live & Work at The Rocket Condos - A Unique and Rare Commercial/Residential Opportunity! Location, location, location! Situated in the heart of vibrant Clanton Park, this rare live/work condo offers the ultimate in flexibility and convenience. Overall square footage including the balcony equals 1065 sqft! On the main floor, enjoy a 500 sqft. commercial/retail unit with laminate flooring, a 2-piece washroom, utility room, and storage closet. With prime Wilson Avenue exposure and its own separate entrance, this space is ideal for professionals, entrepreneurs, or investors looking to capitalize on a high-traffic area.Connected by a private staircase, the residential suite mirrors the size of the commercial unit and boasts a bright, open-concept kitchen and living area with ensuite laundry, a 4-piece bath, and a spacious bedroom with floor-to-ceiling windows. Step out onto your 131 sqft. private balcony with panoramic views perfect for entertaining or relaxing.This condo offers two separate entrancesa main floor entrance for the commercial unit and a second-floor entrance for the residence.The Rocket Condos, built in 2020, deliver world-class amenities: concierge/security, modern fitness centre, kids playroom, party/meeting room, on-site daycare, outdoor patio with BBQs, and more. One underground parking space and plenty of visitor parking included.Commuting is a breeze with the Wilson TTC Subway and Bus Station right at your doorstep, plus quick access to Allen Rd. & Hwy 401. Minutes to York University, Yorkdale Mall, Costco, Home Depot, Starbucks, Michaels, restaurants, and shops.Whether youre a professional seeking a live/work setup, a first-time buyer, a downsizer looking to generate rental income, or an investor wanting a dual-purpose property, this unique offering is not to be missed! (id:50886)
Coldwell Banker The Real Estate Centre
Ph1501 - 2885 Bayview Avenue
Toronto, Ontario
Introducing 'The Arc' an award-winning development by the reputable Daniels Corporation. This landmark residence is nestled in the prestigious Bayview Village community. Spacious Penthouse 1 Bed + Den | 1 Full Bath | Over 620 sqft Includes 1 Underground Parking. Open-concept layout with 9' ceilings, floor-to-ceiling windows, and a large balcony with unobstructed east views, filling the space with morning light. The versatile Den can function as a home office or a second bedroom. The modern kitchen features quality cabinetry doors, Granite countertops, flowing seamlessly into the living and dining areas. Ensuite laundry (washer & dryer). This thoughtfully designed unit blends luxury and convenience. Unbeatable Location: Steps to Bayview Subway Station, ideal for downtown commuters or those working from home. Direct stair access to Bayview Village Shopping Centre, home to Loblaws, Pusateris, Starbucks, Shoppers, LCBO, major banks, and a variety of restaurants. Surrounded by top-rated schools, parks, and green space (Bayview Village Park, Hawksbury Park, Rean Park). Close to Hwy 401/DVP, YMCA, and major hospitals. Well-managed building with low monthly fees and fantastic amenities:24/7 Concierge, Indoor Pool, Gym, Steam Room, Party Room, Theatre, Media Room, Guest Suites, Study, Billiards, Huge outdoor terrace with BBQs & seating, Ample visitor parking (surface & underground). (id:50886)
Century 21 Innovative Realty Inc.
300 - 243 Niagara Street
Toronto, Ontario
Beautiful Open Concept Boutique Building In Perfect Location In The Heart Of Toronto's King St W And Niagara St. This Exclusive Building Is Limited Only To 4 Units. Easy Access To Unit Along With Ttc Routes, Gardiner, Exhibition Place, Shopping, Trinity Bellwoods And So Much More Nearby. Extras: Stainless Steel Appliances: Fridge, Stove, Dishwasher, Microwave. Extras: Stainless Steel Appliances: Fridge, Stove, Dishwasher, Microwave. 1 garage parking and1 private parking available for extra $200. Approximate Sq footage for this unit is around 1000 sq ft. (id:50886)
Homelife District Realty
801 - 25 George Street
Toronto, Ontario
Life at Old York II Boutique Condo places you in the heart of Toronto's beloved St. Lawrence Market neighborhood, where history, culture, and convenience come together. This spacious 2+1 residence w/parking &locker offers over 2,500 square feet of well-designed living, with expansive principal rooms and king-sized bedrooms that feel more like a home than a condo. Large windows invite natural light and showcase stunning views of the CN Tower, bringing the city's energy right to your living room. Step outside and enjoy a Walk Score of 97, with everything you need just minutes away. From morning coffee runs to fresh market finds, waterfront strolls, theater nights, or a quick walk to Union Station, the neighborhood makes everyday living effortless and inspiring. The Distillery District, Sugar Beach, Harbourfront, Eaton Centre, and countless restaurants and cafés are all at your doorstep. Old York II offers a boutique sense of privacy and security with 24-hour concierge paired with thoughtful amenities that elevate your lifestyle. Relax by the indoor pool, host friends at the outdoor barbecue, stay active on the squash court, or unwind in the library and sauna. (id:50886)
RE/MAX Hallmark Realty Ltd.
1206 - 75 Canterbury Place
Toronto, Ontario
Welcome to this bright, modern suite at The Diamond on Yonge, built by award-winning Diamante. Featuring upgraded finishes, 9-foot ceilings, and floor-to-ceiling windows with clear south-facing views over the garden, this unit offers style and comfort. The sleek kitchen includes built-in stainless steel appliances for a seamless look. Located in the heart of North York, you're just steps from Yonge Street, two TTC subway stations, restaurants, shops, grocery stores, and essential services. With 24-hour concierge and premium amenities, this fantastic unit offers the perfect blend of luxury and convenience. (id:50886)
Bay Street Group Inc.
75 Norwich Road
Woolwich, Ontario
Your backyard oasis awaits! This beautiful 4-bedroom, 3-bath family home sits in the sought-after community of Breslau, offering the perfect balance of village charm and city convenience. Built in 2008, it boasts 1,610 sq. ft. of finished living space above grade plus an unfinished walk-out basement abounding with development potential. Inside, enjoy a bright open-concept main floor with a cozy living room and a spacious eat-in kitchen with stainless steel appliances and a walkout to an elevated deck with stunning views of Breslau Park - perfect for morning coffee or outdoor dining. Upstairs offers a spacious master suite with a walk-in closet and an ensuite bath featuring a large walk-in shower. A full bathroom, three additional bedrooms and home office offer flexible space for family life on this level. The basement is a blank canvas with plenty of space for a rec room, home gym, or even an in-law suite. This two-storey home offers an inground saltwater pool, elevated deck and pool-side patio perfect for summer entertaining. This home is ideal for growing families on a budget and work-from-home lifestyles. With no back neighbours, this rare park lot backs onto a large protected green space where your family can enjoy outdoor activities year round. Enjoy basketball, tennis, volleyball, baseball, cricket, soccer, and a playground in the summer. Winter activities include two skating rinks and a small hill for sledding. This home is ideal for growing families on a budget who enjoy nature or work-from-home lifestyles. (id:50886)
Red And White Realty Inc
302 - 128 Pears Avenue
Toronto, Ontario
Wowza, south facing with a large balcony at the gorgeous Perry. Recently built at Avenue /Davenport, just steps to Yorkville, Ramsden Park, 3 subway stops, Whole Foods etc. Excellent use of space, well laid out to provide fabulous open concept entertaining are plus a 'work from home' area ,ideal for a large desk. Flooded with sunshine from floor to ceiling windows, this may be your perfect city home . Generously sized kitchen with a centre island, stacked laundry, lots of closet space and a decadent spa like 4 piece bath. Wide plank hardwood floors. 24 hour concierge, great gym and party/meeting amenity space. Tremendous opportunity ; move in and start enjoying your life! **EXTRAS** Superbly priced. 725 sq feet inside with an additional 84 sq ft balcony. See attached floor plan. Quick closing possible. (id:50886)
Hazelton Real Estate Inc.
30 Starboard - 77719 Bluewater Highway
Bluewater, Ontario
Welcome to Lighthouse Cove, a sought-after 55+ community on the shores of Lake Huron, offering relaxed living just minutes to Bayfield, golf courses, and a short drive to Goderich. This charming 1-bedroom, 1-bathroom home features a bright open-concept kitchen and living area, perfect for everyday living and entertaining. A spacious 12 ft x 12 ft sunroom with a cozy gas heater provides year-round comfort, while the covered front porch is ideal for enjoying your morning coffee. Recent updates include: Roof replaced in 2021 with Gutter Guard Fridge (2021)Washer/Dryer Combo (2020)As part of the community, you'll enjoy access to the outdoor pool the perfect spot to cool off on warm summer days. Whether you're downsizing or seeking a low-maintenance lifestyle close to the lake. (id:50886)
Coldwell Banker Dawnflight Realty
2 - 3717 Hibbard Street
Fort Erie, Ontario
Here's a rare opportunity to rent a newly renovated one-bedroom apartment on the second floor. The unit offers an open-concept layout with a spacious bedroom and bathroom, plus brand-new stainless steel appliances including a cooktop, fridge, double sink, and convenient washer/dryer combo. Large new windows fill the living space with natural light, while hard flooring throughout and ample storage add to the home's practicality. Heating and cooling are provided by ductless wall units. Outside, you'll enjoy your own private yard, while lawn care and snow removal remain the responsibility of the landlord. One parking spot is included, and the location puts you just steps from Ridge Rd N, with shops, restaurants, and parks at your doorstep. This apartment is perfectly suited for seniors, couples, or a single person looking for something more unique than the ordinary rental. Water and Wi-Fi are included in the rent, with tenants responsible for their own electricity and insurance. Flexible term options, including short-term, are available. Please note: the property is currently tenant-occupied. Available as soon as November 1, 2025 (id:50886)
Royal LePage NRC Realty
Main - 3717 Hibbard Street
Fort Erie, Ontario
Here's a rare opportunity to rent a newly renovated one-bedroom apartment on the main floor. The unit offers an open-concept layout with a spacious bedroom and bathroom, plus brand-new stainless steel appliances including a cooktop, fridge, double sink, and convenient washer/dryer combo. Large new windows fill the living space with natural light, while hard flooring throughout and ample storage add to the home's practicality. Heating and cooling are provided by ductless wall units. Outside, you'll enjoy your own private yard, while lawn care and snow removal remain the responsibility of the landlord. One parking spot is included, and the location puts you just steps from Ridge Rd N, with shops, restaurants, and parks at your doorstep. This apartment is perfectly suited for seniors, couples, or a single person looking for something more unique than the ordinary rental. Water and Wi-Fi are included in the rent, with tenants responsible for their own electricity and insurance. Flexible term options, including short-term, are available. Please note: the property is currently tenant-occupied. Available as soon as November 1, 2025 (id:50886)
Royal LePage NRC Realty

