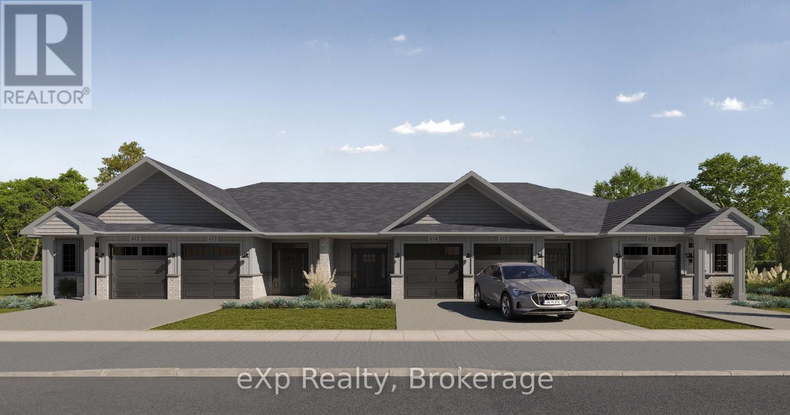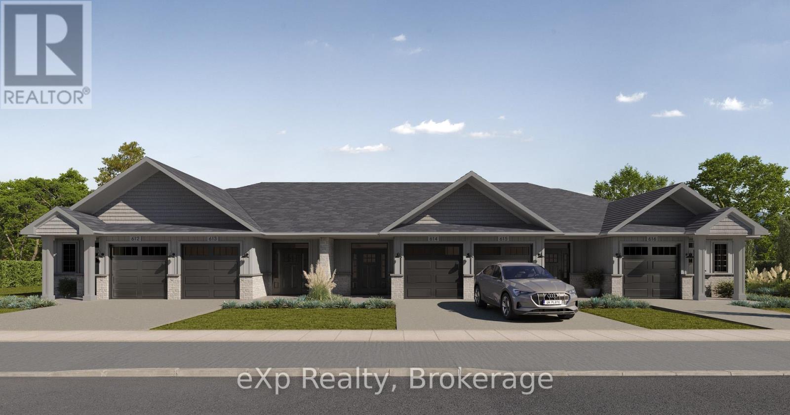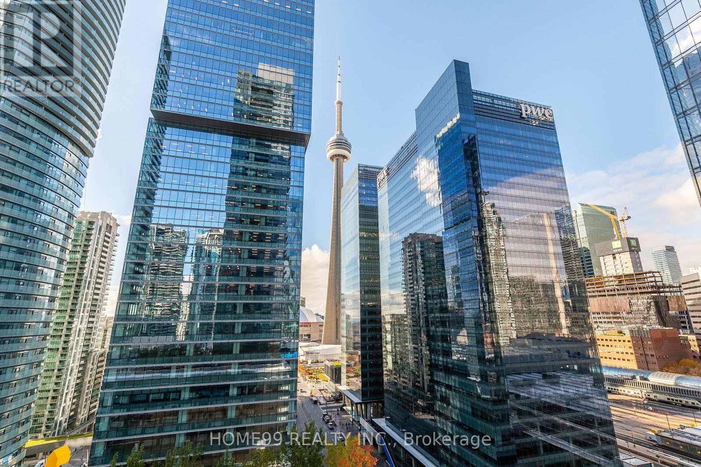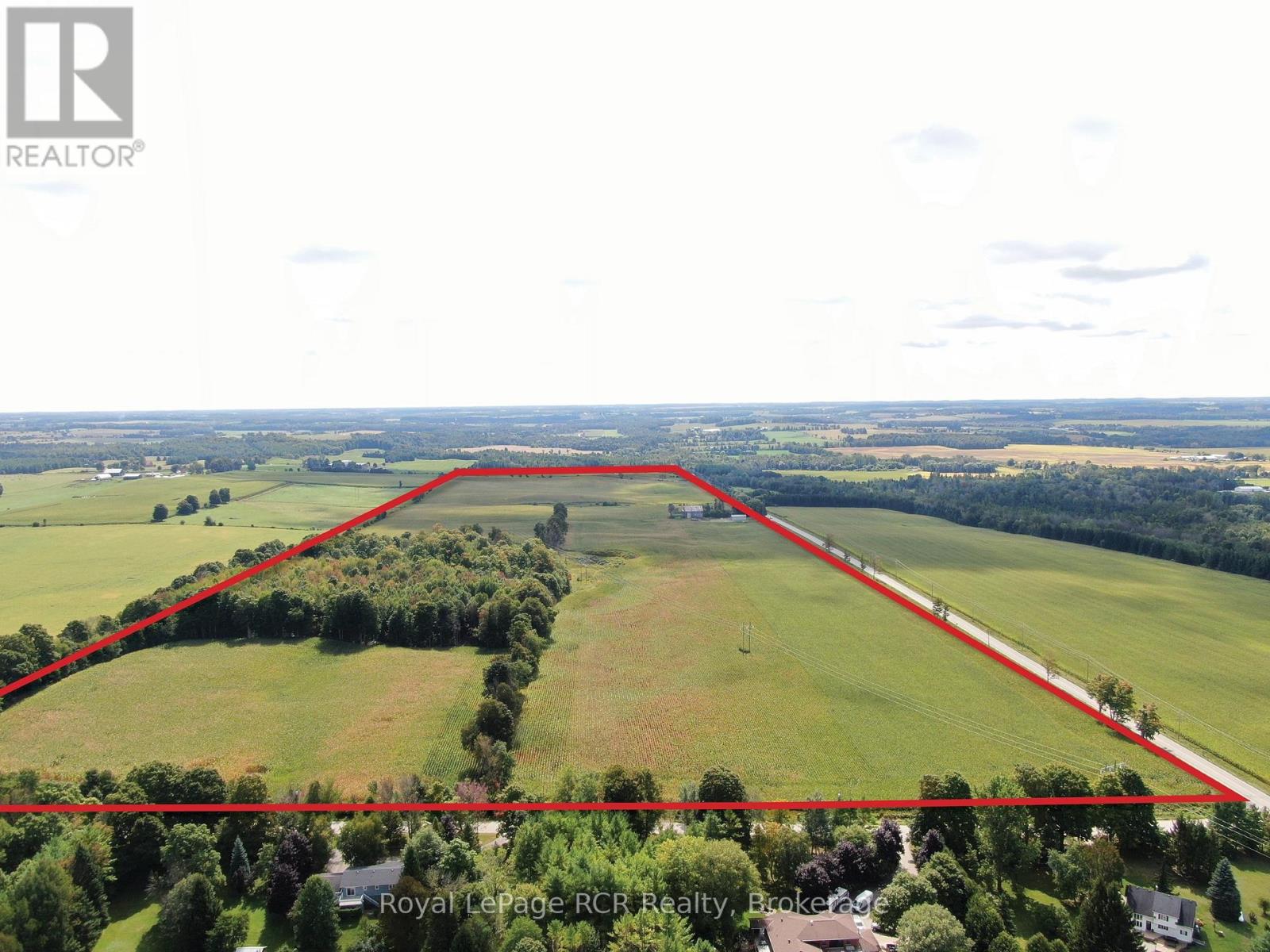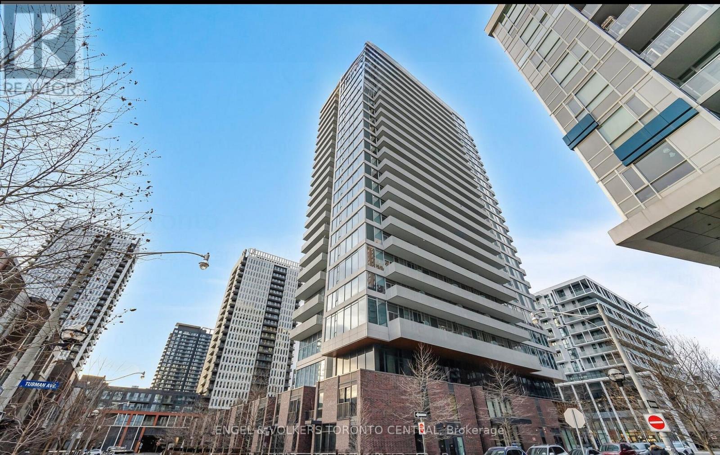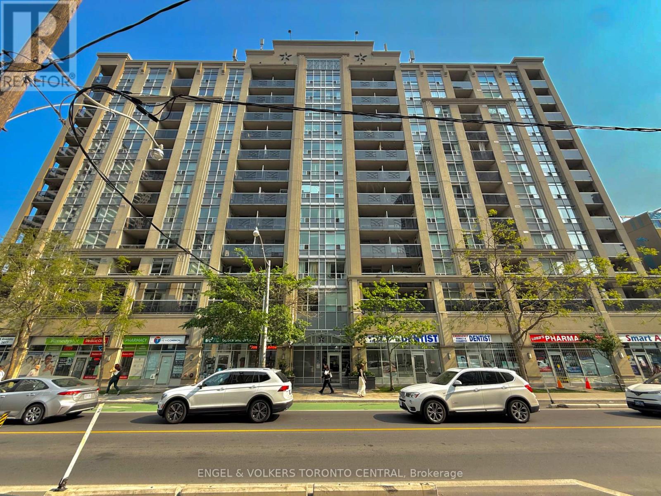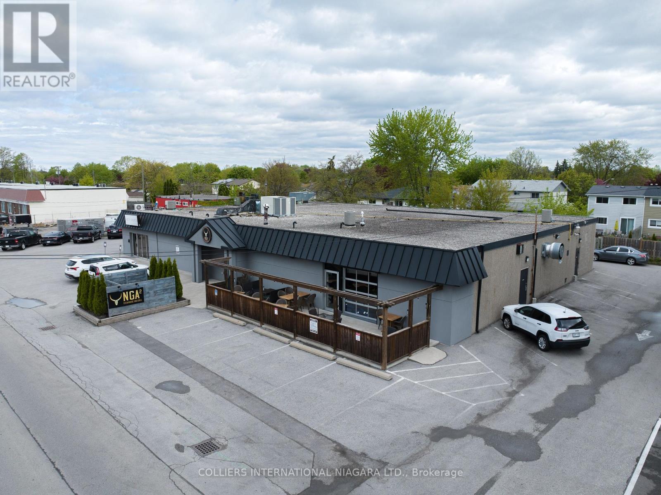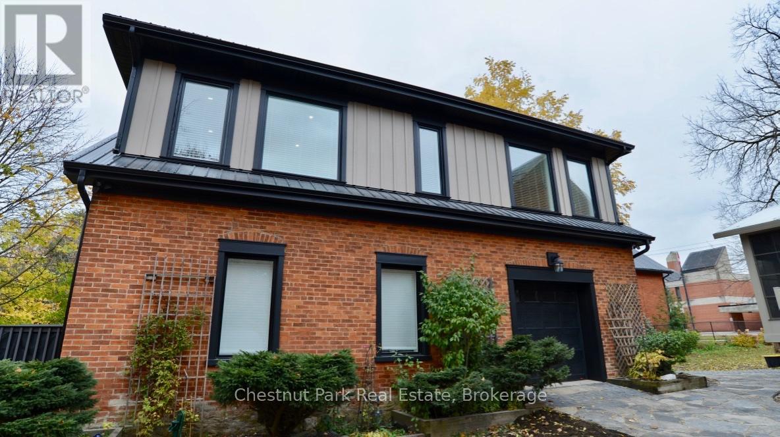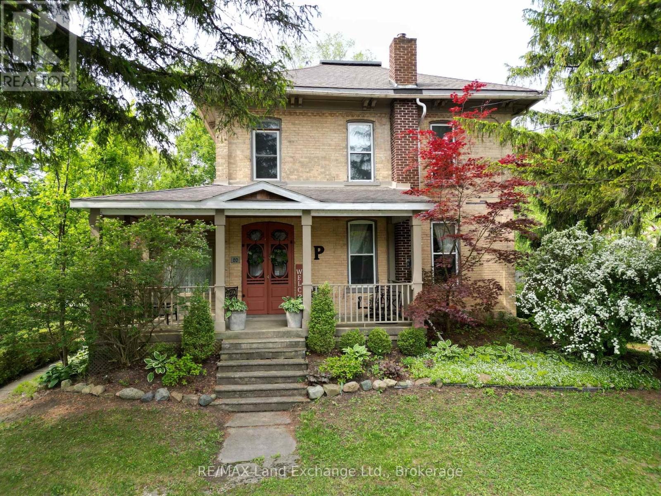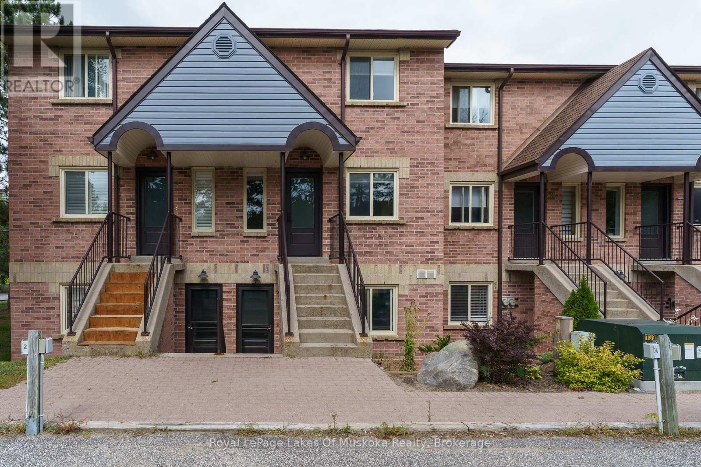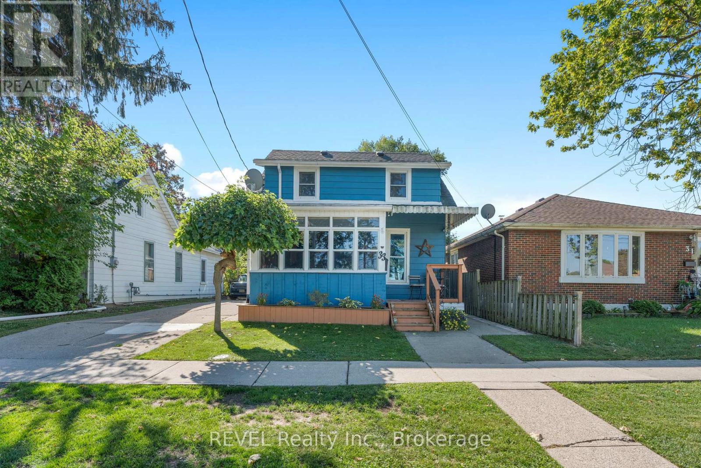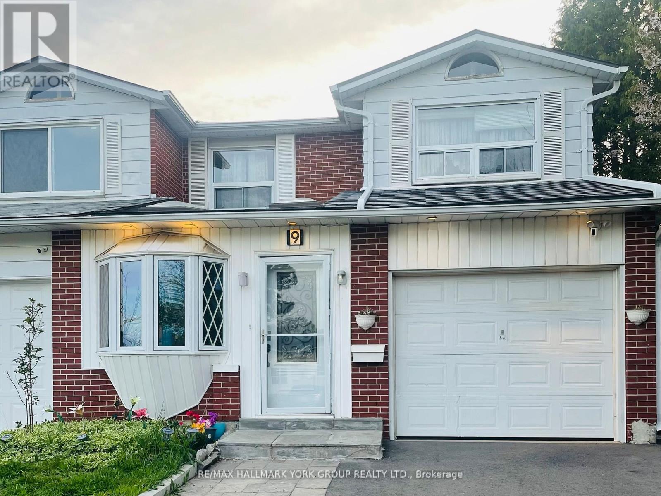6 - 66 Absalom Street E
South Bruce, Ontario
Edgeview Flatts in Mildmay presents a beautifully designed, single-level townhome offering a modern, step-free lifestyle with the perfect blend ofstyle and simplicity. This end unit features 2 spacious bedrooms, 2 bathrooms, and in-suite laundry for your convenience. Enjoy truly low-maintenance living with lawn care and snow removal included, giving you more time for what matters most. Utilities are extra. Future phases will expand the community with single-family homes and a range of housing options, making Edgeview Flatts ideal for downsizers, first-time renters, or anyone seeking comfort, community, and a carefree lifestyle. These gorgeous new townhomes will be ready for occupancy in early summer 2026. Now accepting applications for pre-occupany leases. (id:50886)
Exp Realty
5 - 66 Absalom Street E
South Bruce, Ontario
Edgeview Flatts in Mildmay presents a beautifully designed, single-level townhome offering a modern, step-free lifestyle with the perfect blend of style and simplicity. This middle unit features 2 spacious bedrooms, 2 bathrooms, and in-suite laundry for your convenience. Enjoy truly low-maintenance living with lawn care and snow removal included if your fee, giving you more time for what matters most. Utilities are extra. Future phases will expand the community with single-family homes and a range of housing options, making Edgeview Flatts ideal for downsizers, first-time renters, or anyone seeking comfort, community, and a carefree lifestyle. These gorgeous new townhomes will be ready for occupancy in early summer 2026. Now accepting applications for pre-occupany leases. (id:50886)
Exp Realty
1404 - 65 Bremner Boulevard
Toronto, Ontario
Famous Maple Leaf Square Condos, At The Heart Of The City Of Toronto,. Access To Path, Union Station, Scotia Bank Arena, Rogers Centre, Aquarium Canada. Views Of Cn Tower Balcony With A View, Looks Down To Outdoor Swimming Pool Walk To Lake Lake Ontario. Ensuite Laundry. (id:50886)
Home99 Realty Inc.
32899 Grey Road 28 Road N
West Grey, Ontario
A rare opportunity to own a 123 acre farm property located in the agricultural heartland just outside of Hanover Ontario. This offering includes approximately 105 workable acres. The soil types are Harriston Loam and Waterloo Sandy Loam with approximately 20 acres being systematically tiled. This farm is currently being considered for a solar farm which would be generating significantly more income than farmland making this a great option for investors looking for a green energy opportunity. The property features a full complement of farm buildings, including a barn, drive sheds, all offered in 'as is' condition with no warranties. These buildings all have a life lease on them with approximately 16 years remaining. (id:50886)
Royal LePage Rcr Realty
1011 - 20 Tubman Avenue
Toronto, Ontario
Client RemarksWelcome to The Wyatt Condos, a standout residence in the heart of Regent Park, one of Torontos most dynamic and revitalized communities. This thoughtfully designed studio unit with bright west-facing exposure offers the perfect balance of modern style, premium finishes, and urban convenience ideal for young professionals, students, or investors seeking a stylish city lifestyle. 499 sq ft of intelligently laid-out space, this suite is flooded with natural light from floor-to-ceiling windows, and features an expansive balcony with breathtaking city views. The contemporary kitchen is equipped with built-in appliances, quartz countertops, and ample cabinetry, blending both functionality and elegance for everyday living or entertaining.Situated across from the Bill Graham Youth Centre and just a short walk to Regent Park, which includes multiple sports fields and the Regent Park Aquatic Centre. Steps from TTC transit, and minutes to Toronto Metropolitan University (formerly Ryerson University), Dundas Square, top-rated restaurants, parks, and convenient grocery options. (id:50886)
Engel & Volkers Toronto Central
208 - 225 Wellesley Street E
Toronto, Ontario
Welcome to this bright and spacious 2-bedroom, 1-bathroom suite in one of Downtowns most coveted locations. Boasting approximately 700 sq. ft. of thoughtfully designed living space, this unit features a modern, open-concept layout drenched in natural light and complemented by an open balcony offering stunning, unobstructed south-facing city views.The sleek kitchen is equipped with stainless steel appliances, quartz countertops, and ample prep spaceperfect for cooking or entertaining. The generous primary bedroom includes dual closets, while the versatile second bedroom also offers closet space and direct access to the living roomideal for a home office or guest room.Enjoy access to top-tier amenities including 24-hour security, fitness centre, steam room, car wash, party and library rooms, visitor parking, and a breathtaking rooftop terrace on the 12th floor.Just steps from transit, restaurants, parks, grocery stores, and morethis location offers the ultimate blend of sophistication, lifestyle, and convenience in the heart of the city. (id:50886)
Engel & Volkers Toronto Central
14-18 Secord Drive
St. Catharines, Ontario
Well-maintained, fully leased investment opportunity located in a busy commercial corridor in St. Catharines. Several recent building improvements. WALT of 2.9 years remaining and cap rate of 6.72%. All tenants have lease agreements with rent escalations and options to extend, offering stable income. Ample on-site parking and the current zoning offers a wide range of permitted uses. Contact listing agent for more information and financials. (id:50886)
Colliers International Niagara Ltd.
Exp Realty
247 St Vincent Street
Meaford, Ontario
Charming Coach House available for Seasonal Lease steps to Georgian Bay and Meaford Harbour! Well located within walking distance to downtown shops and restaurants, area trails, parks, and tennis courts, this updated and fully furnished 1600 sq ft home offers open plan living/kitchen/dining on the second level, equipment storage in attached garage, walk out to BBQ deck, laundry, 3 Bedrooms, 2 full bathrooms, well equipped kitchen and cozy living room. After enjoying area recreation, relax by the gas fireplace, or nestle into the reading nook with a cup of tea. Available minimum 30 Days, dated flexible. Utilities included. Also listed FOR SALE MLS X12155300. (id:50886)
Chestnut Park Real Estate
20 Queen Street
Huron-Kinloss, Ontario
Step into the charm of Ripley with this remarkable century home, set on a rare and oversized double lot. Blending the elegance of its historic roots with thoughtful modern touches, this property delivers both character and comfort in equal measure. The welcoming front porch, framed by mature trees, sets the tone for peaceful mornings and relaxed evenings. Inside, you'll be greeted by soaring ceilings, rich hardwood floors, and original wood accents that celebrate the homes heritage. The main level offers bright and spacious living and dining areas, an updated kitchen, and inviting spaces for family gatherings or entertaining. Upstairs hosts three large bedrooms and a well-appointed 4-piece bath, giving everyone room to unwind. Outdoors, the possibilities are endless. The expansive lot provides plenty of green space, perfect for gardens, play, or even future additions like a pool or workshop. Its a private retreat in the heart of town, offering both tranquility and opportunity. Located within walking distance to schools, parks, and downtown conveniences, this property delivers the best of small-town living. A unique combination of space, location, and timeless style makes this home a standout choice in todays market. (id:50886)
RE/MAX Land Exchange Ltd.
10 - 142 Ecclestone Drive
Bracebridge, Ontario
OPEN CONCEPT BRICK TOWNHOUSE OVERLOOKING MUSKOKA FALLS! BOAT LAUNCH AT YOUR DOORSTEP FOR LAKE MUSKOKA BOATING! Mint condition 2-Bedroom, 2-Bathroom. PETS are Welcomed! Updated kitchen & appliances, recently painted throughout. Abundance of free visitor parking along with designated owners parking spot. Enjoy the boardwalk along the river, relish a swim in the summer, launch your boat/kayak down the river into Lake Muskoka. Walk to town cafes/shopping. Walkout from living room to large covered balcony overlooking the Muskoka River & enjoy listening to harmony of the "Falls". Immediate closing available. Maintenance Fees also Include: snow removal, property management fees, ground & landscape maintenance. (id:50886)
Royal LePage Lakes Of Muskoka Realty
33 Regent Street
Thorold, Ontario
Welcome to 33 Regent St, a Two storey home located in a desired neighbourhood of downtown Thorold and walking distance to all amenities the quaint town of Thorold has to offer. Enjoy relaxing moments on the front porch while taking in the views of the baseball and football fields located directly across the street. This home has character vibes with modern touches. Main floor flows seamlessly from one room to the next, featuring an open and airy living room, dining area or play area for the young ones, oversized kitchen with tons of cabinet and counter space. Main floor is completed with laundry room and a 4pc bath. Second level features a renovated Primary bedroom with 3pc ensuite privilege bathroom and two other bedrooms. The backyard is fully fenced and an oasis of its own. Do not miss out on this one! (id:50886)
Revel Realty Inc.
Lower - 9 Micmac Crescent
Toronto, Ontario
Opportunity Knocks: A 1 Bedroom, Fully Furnished, Lower apartment In The Desired Community Of Pleasant View. Close to Finch, minutes to DVP and Public Transportation. Close to School and Parks. Spacious and bright unit with Private Entrance. Modern Kitchen. Tenant is responsible for 1/3 of utilities. High speed Internet is included in the rent. If parking is not needed then the rent is $1550. Rental application with Employment Letter and References, Credit Report (with Score).Rental application with Employment Letter and References, Credit Report (with Score).Tenancy Insurance Required. (id:50886)
RE/MAX Hallmark York Group Realty Ltd.

