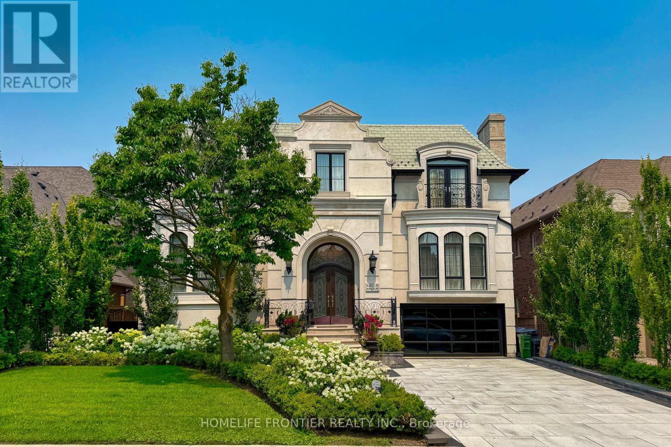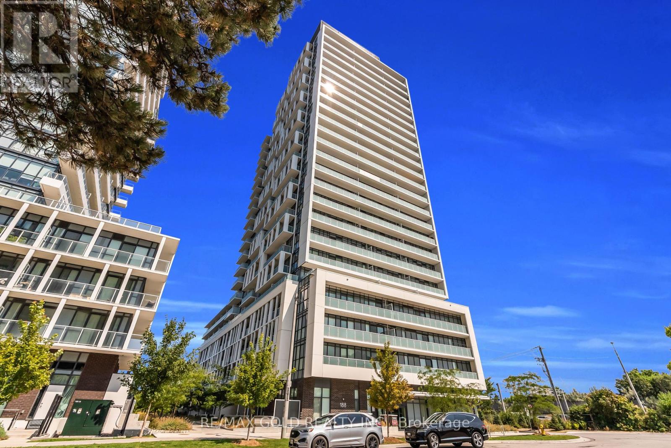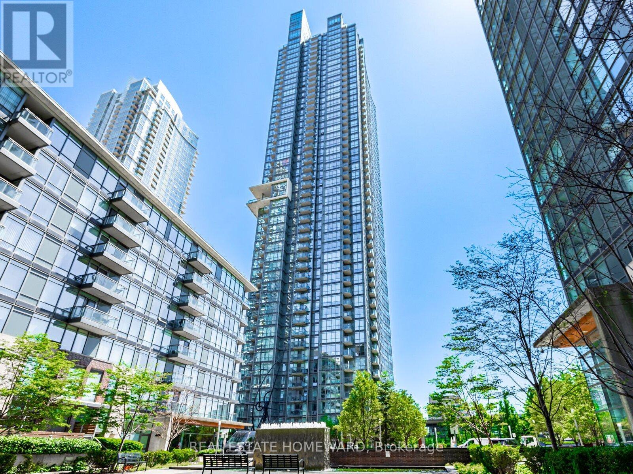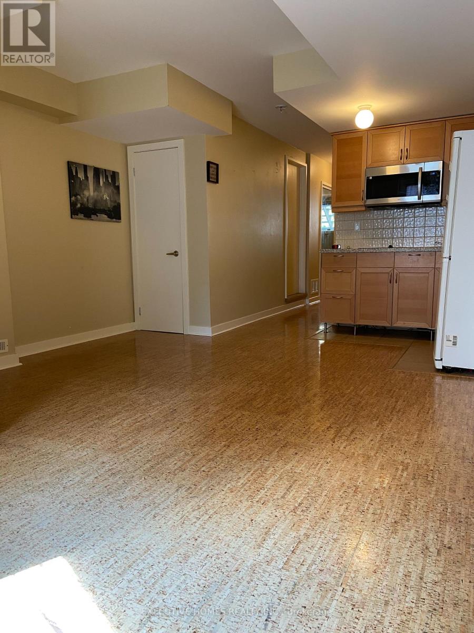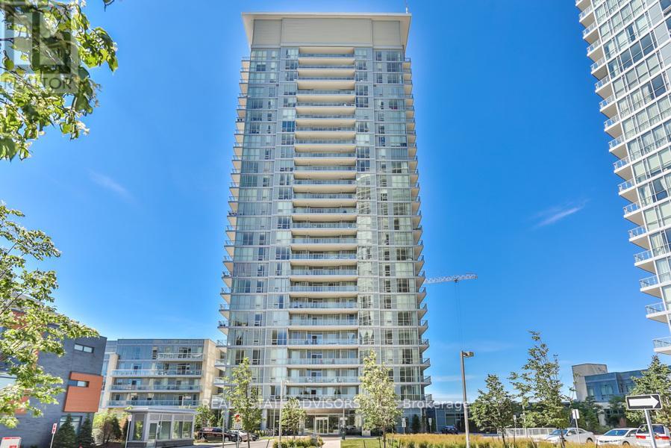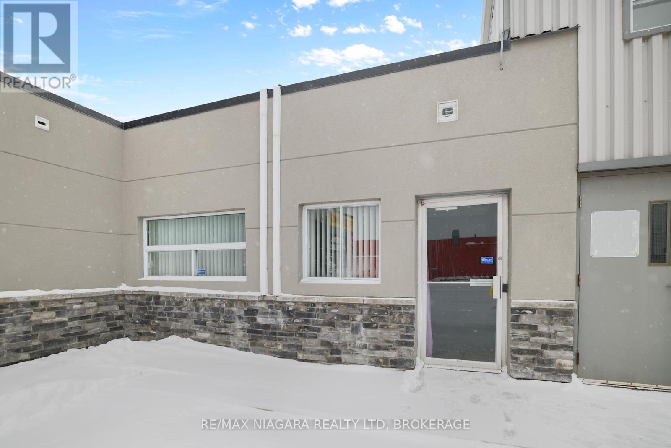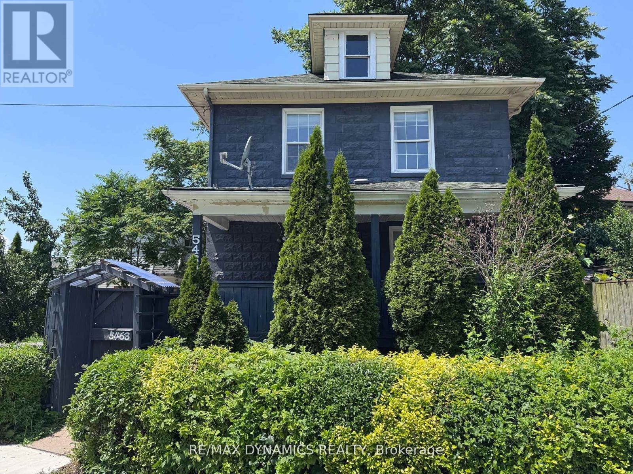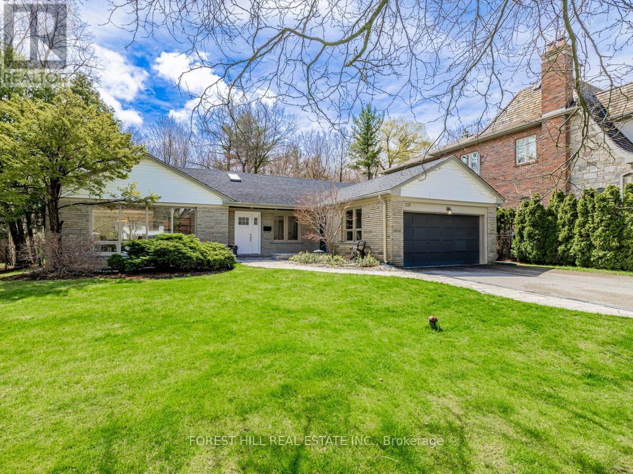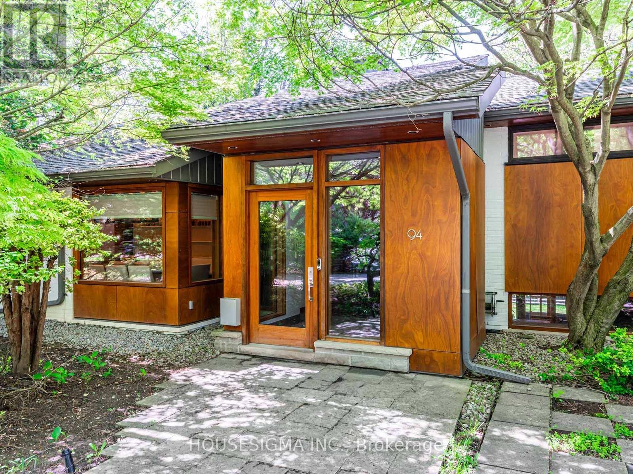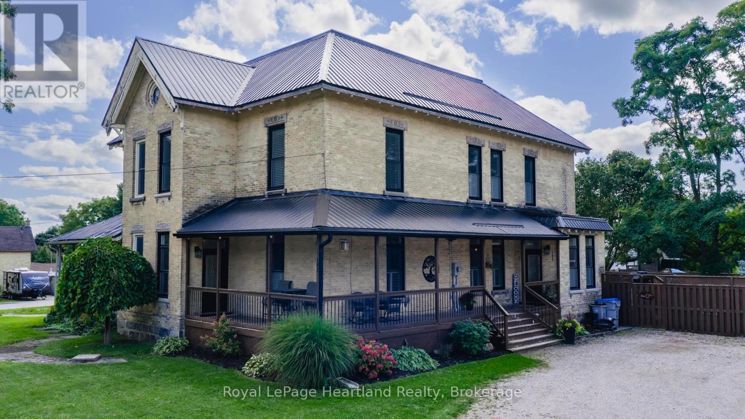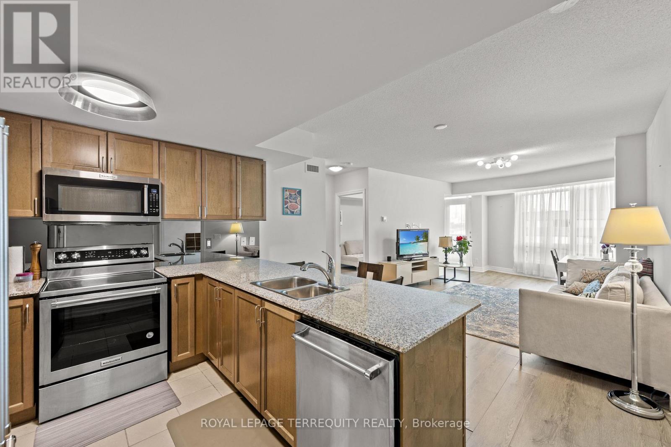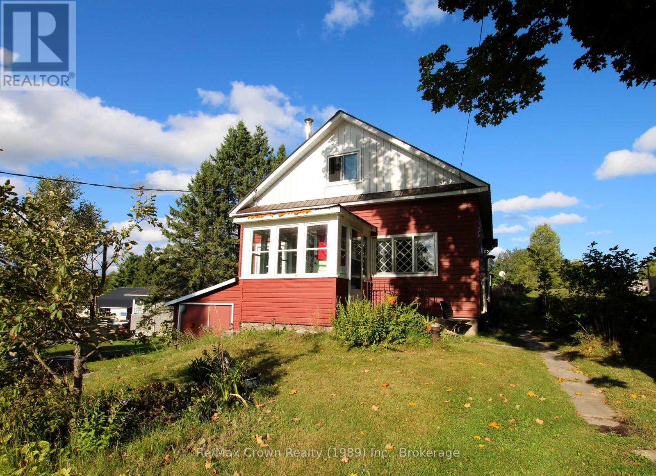64 Yorkminster Road
Toronto, Ontario
Exquisite & Luxurious Custom Residence with Timeless Craftsmanship. This extraordinary custom-built residence showcases an impressive fusion of refined design, timeless elegance, and contemporary luxury. Spanning approximately 5,500 sq.ft of impeccably finished living space, the home is a true architectural gem, offering both sophisticated curb appeal and masterful interior design. Its stunning transitional-style façade is in rich natural limestone and crowned with a premium Inspire roof, ensuring lasting beauty and durability. Step through the grand entryway into a spacious foyer adorned with oversized ceramic tiles that set the tone for the exceptional craftsmanship found throughout. The interior boasts exquisite millwork, soaring ceilings ,and a thoughtfully designed open-concept layout that flows seamlessly from one luxurious space to the next. Every detail has been carefully curated to create a harmonious blend of form and function. At the heart of the home lies the elaborate gourmet kitchen, designed to impress. Featuring an expansive centre island, custom cabinetry, and top-of-the-line Miele appliances ,its a culinary dream for both casual family meals and elegant entertaining. The adjoining living and dining areas are perfectly proportioned for gatherings, enhanced by refined finishes and an abundance of natural light. Adding to the homes appeal are premium lifestyle features such as a private elevator, a wine cellar, a wet bar, and a separate nanny or in-law suite each thoughtfully integrated to enhance everyday comfort and versatility. Step outside to your own private oasis, where resort-style living awaits. A pristine rectangular pool, illuminated with LED lighting and highlighted by a tranquil waterfall feature, is the centerpiece of the exquisitely landscaped backyard. Lush greenery, manicured gardens, and a heated driveway contribute to year-round luxury and convenience, reflecting a substantial investment in outdoor living and design. (id:50886)
Homelife Frontier Realty Inc.
2101 - 188 Fairview Mall Drive
Toronto, Ontario
Welcome to Verde Condos in North York! This bright and spacious 1 Bedroom + Den, 2 Full Bathroom suite offers modern living at its best. The primary bedroom features a large closet and 4-piece ensuite, while the versatile den has been upgraded with sliding doors, making it perfect as a second bedroom or private office. The open-concept kitchen is equipped with stainless steel appliances, quartz countertops, and sleek laminate flooring throughout. Unbeatable location just steps to Fairview Mall, Don Mills Subway Station, schools, library, medical Centre, movie theatre, T&T Supermarket, and top restaurants. Quick access to Hwy 401, 404/DVP, Seneca College, and North York General Hospital. Residents enjoy premium amenities including a gym, party room, concierge, visitor parking, and more. EV charger parking and locker included! (id:50886)
RE/MAX Gold Realty Inc.
906 - 11 Brunel Court
Toronto, Ontario
Live in the Heart of Downtown Toronto! Discover this bright and spacious 1+den suite with parking in one of CityPlaces' most vibrant communities. Designed for open, functional living, the suite features expansive windows that flood the space with natural light, creating a warm and inviting atmosphere throughout the day. The versatile den is ideal for a home office, reading nook, or guest area. Step outside and enjoy the very best of Toronto: stroll along the scenic waterfront, catch a game or concert at the Rogers Centre, or experience vibrant nightlife and dining in King West, just minutes away. Residents enjoy two fully equipped fitness centres, an indoor basketball court, a games room, and an indoor pool with a whirlpool and sauna. Unwind on the 27th-floor Sky Lounge featuring panoramic city views. The building has undergone recent upgrades to lobbies, gyms, and common areas, enhancing its luxurious feel. Additional amenities include a 24-hour concierge, secure package storage, a dog run, a landscaped courtyard, visitor parking, and an on-site car wash bay. This home offers the perfect blend of location, lifestyle, and value, whether you're a first-time buyer, investor, or seeking a downtown pied-à-terre. (id:50886)
Real Estate Homeward
478 King Street E Street
Toronto, Ontario
Very bright with easy approach, one bedroom and one full washroom basement apartment, with big windows, independent stacked laundry, All the amenities and public transport are very close. Very open concept. No parking. Independent access. 30% utilities. (id:50886)
Executive Homes Realty Inc.
109 - 62 Forest Manor Road
Toronto, Ontario
Spacious 1-bedroom suite in the luxurious Emerald City Cream Condo, featuring 10 ft ceilings, open-concept living, and a large private balcony. Includes 1 parking and 1 locker. Convenient ground-floor unit with direct underground access to Don Mills Subway Station and Fairview Mall (West Entrance). Steps to grocery stores, restaurants, library, and community plaza. Exceptional building amenities include indoor pool, hot tub, fitness centre, yoga studio, theatre room, guest suite, landscaped courtyard with BBQ area, and 24-hour concierge. Prime location with quick access to DVP, Hwy 401 and 404. Urban living at its best! (id:50886)
Real Estate Advisors Inc.
102 - 4807 Kent Avenue
Niagara Falls, Ontario
Excellent Commercial unit for Lease in established commercial building with close access to the QEW and visibility from the highway. Perfect for a small business this unit has a total of 370 sq ft with a 2 pc bathroom, reception area and an office large enough for 2 desks. (id:50886)
RE/MAX Niagara Realty Ltd
5463 Palmer Avenue
Niagara Falls, Ontario
Welcome to 5463 Palmer Ave, a solid brick corner-lot home in the heart of downtown Niagara Falls! Walking distance to the world-famous Falls, Clifton Hill, Bird Kingdom, Tim Hortons, restaurants, pubs, and more this location is all about convenience.The home features a bright and functional layout, spacious bedrooms, and a great backyard. There's a separate entrance to the basement and parking for up to 5 cars perfect for families or investors. Furnace, AC, and hot water tank (2022), making this a move-in-ready, low-maintenance property. A fantastic opportunity in a prime location! (id:50886)
RE/MAX Dynamics Realty
137 Citation Drive
Toronto, Ontario
***Hidden Jewel***RAVINE--RAVINE VIEW & STUNNING VIEW(Serene----Tranquil & Private----INCREDIBLE---PRIVATE VIEWS OF NATURE AT ITS BEST EVERYDAY----Picturesque)-----SUPER CLEAN AND NATURAL SUN HOME---------PERFECTLY MOVE-IN CONDITION--------TOP-RANKED SCHOOL--EARL HAIG SS***Pied-Shaped Land Back(79.74Ft)----South Exp & Resort Style & Fully/Meticulously-Maintained/Cared/Upd'd Spacious--Perfectly Move-In Condition Bungalow(Backing To Ravine--Good Size Of Table Land) Hm Situated On Quiet--Court(Super Quiet) & Steps To A Wonderful Bayview Village Mall Shopping & Subway**Spacious--O/C Lr/Dr & Taking You To A Stunning-Ravine View**Eat-In/Updated Kit W/Skylit & Sunny South Exposure+S/S Appl & Ravine View & Easy Access To Private Backyard**Good Size Of Bedrms & Prim Bedrm Overlooking Ravine View & Sunny South Exp*Rec Rm(Basement) Offers a Space For Large Gathering Of Family And Friends W/A Wet Bar & 3Pcs Washrms**Future Luxury Custom-Built Lot & Beautiful Bungalow To Live-In Now**Combination Both To Live-In Now/Develop A Luxury C-Built Hm In The Future***Convenient Location To A Wonderful Bayview Village Mall,Subway & Park,Ravine***Super Lovely-Cared By The Current Owner----A Must See Hm** (id:50886)
Forest Hill Real Estate Inc.
94 Laurentide Drive
Toronto, Ontario
Luxury Architectural Retreat in the Exclusive Donalda Golf Club Enclave - Set in one of Torontos most prestigious neighborhoods, this bespoke residence offers a rare blend of architectural sophistication and natural beauty. The home features a curated mix of exposed beams, rich hardwood floors, natural stone, and custom metalwork. Surrounded by professionally landscaped grounds, it evokes the tranquility of a luxury country retreatyet remains just minutes from major highways including the 401, 404, and DVP. Floor-to-ceiling windows invite an abundance of natural light, while multiple walkouts extend the living space into a private, resort-like backyard sanctuary. This is refined living at its finest. (id:50886)
Housesigma Inc.
192 Albert Street
Central Huron, Ontario
Get the best of both worlds with this completely redone Victorian Semi-Detached home on a very large 82.5' x 132' lot with a fenced rear, beautifully landscaped yard, rear deck & hot tub. A covered wrap-around front porch and ample parking spaces, including space for a large RV Trailer/motorhome/transport truck, make this property unique. This home was completely renovated in 2023, including windows, wiring, plumbing, flooring throughout, drywall/insulation, new furnace, air exchangers, trim, a huge open kitchen (quartz counters) into a dining and living area featuring luxury vinyl plank flooring, lots of counter and cupboard space, and a 2 pc bathroom at the rear of the main floor. Upstairs features 3 bedrooms, including a primary bedroom with a large walk-in closet and cheater suite access to a 4 pc bathroom/laundry with a custom walk-in shower and separate soaker tub. There is also stairwell access to a huge attic space that has the potential to be converted to living space. If you're looking for the charm of a Victorian home on a very large lot with the conveniences of a new/updated living space, then check this home out! (id:50886)
Royal LePage Heartland Realty
1410 - 8 Scollard Street
Toronto, Ontario
Welcome to the iconic Yorkville, Toronto's premier luxury neighborhood! This 1247 sq feet 2-bedroom + den condo offers the perfect blend of elegance and functionality. Split-bedroom layout ensures privacy with 2 personal balconies, while the spacious den can easily serve as a 3rd bedroom or home office. Modern kitchen, Stainless steel appliances and a granite countertop. Newer floors and new toilets. Extra-large DOUBLE locker conveniently located next to your parking spot. (id:50886)
Royal LePage Terrequity Realty
11974 Highway 522 Highway
Parry Sound Remote Area, Ontario
Welcome to 11974 Highway 522, nestled in the friendly village of Port Loring renowned for its lakes, fishing, snowmobile trails, and endless outdoor recreation. This 3-bedroom, 2-bath, 1,224 sq. ft. character home offers an economical lifestyle perfect for retirement. Inside you'll find authentic wood details that add warmth and charm throughout. The inviting living room features a cosy wood pellet stove, perfect for relaxing on cooler days. The main floor also includes a spacious primary bedroom, a 4-piece bath, a bright sunroom at the front, and a practical back porch mudroom off the kitchen area for storage which leads out to the back yard. Upstairs, two generously sized bedrooms and a convenient 2-piece bath provide plenty of room for family or guests.The home is designed for easy maintenance with vinyl siding, a durable metal roof, and updated features including some newer windows, electrical service, a forced-air propane furnace (2019), and a drilled well. The attached single garage is the perfect spot to keep your ATV & snowmachine. Situated in an Unorganized Township, you'll also enjoy the benefit of low property taxes, making this an affordable choice for year-round living or a recreational getaway. (id:50886)
RE/MAX Crown Realty (1989) Inc.

