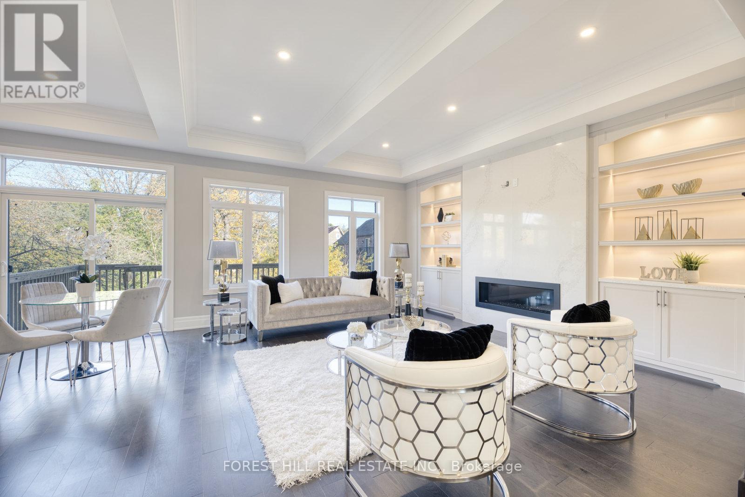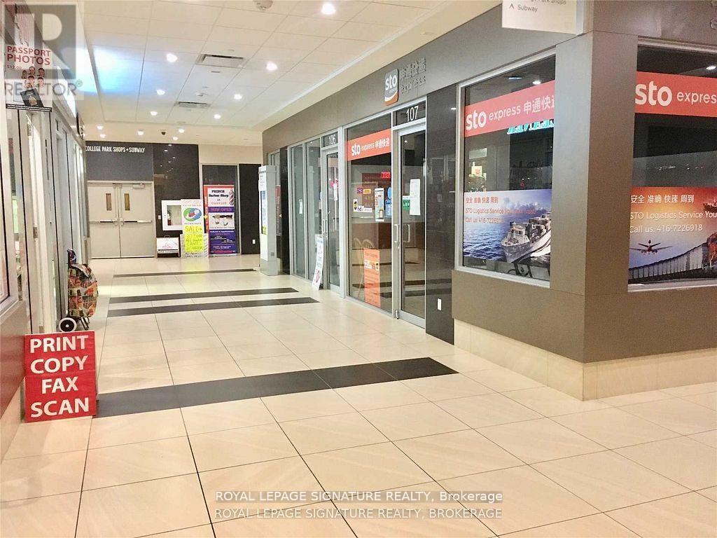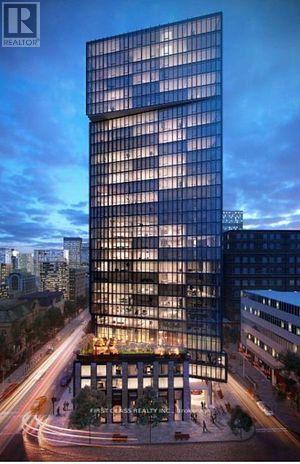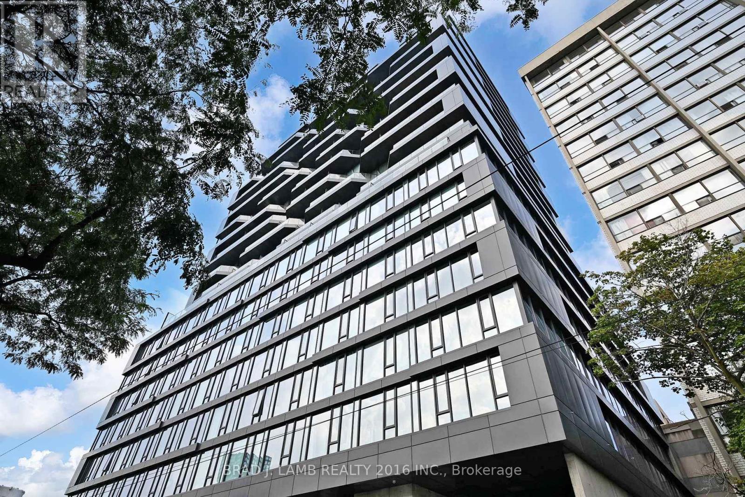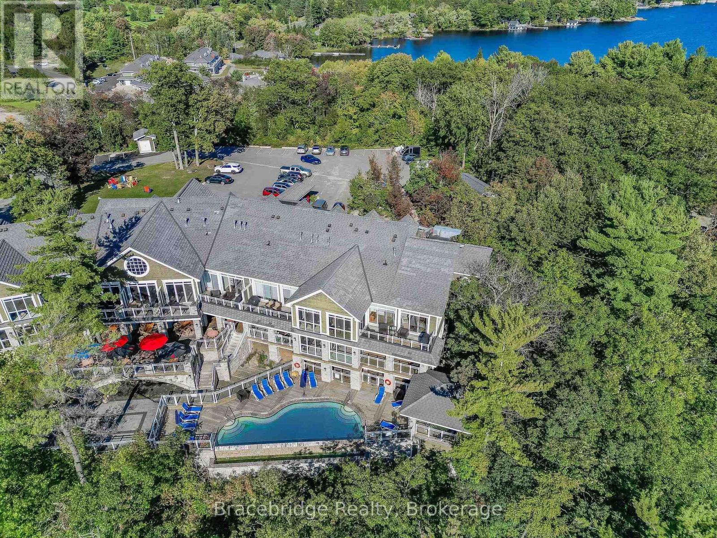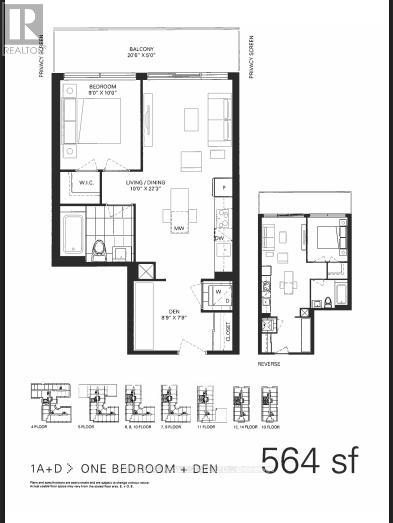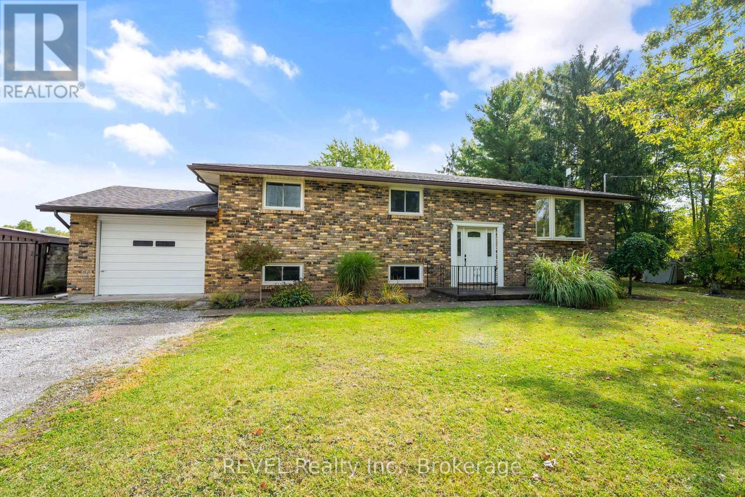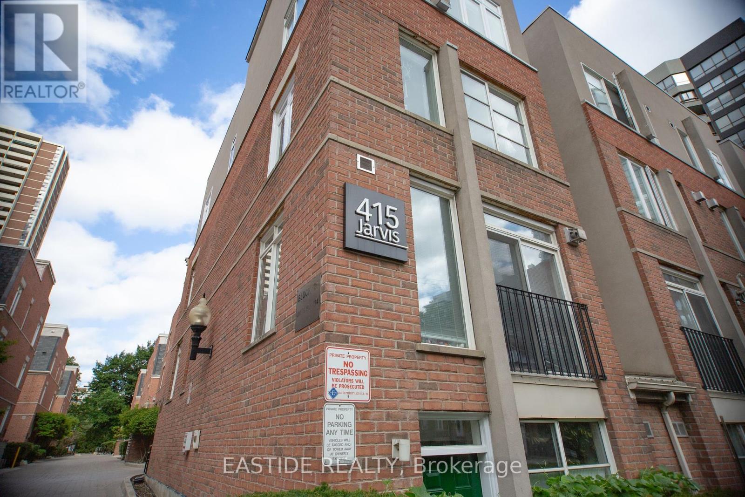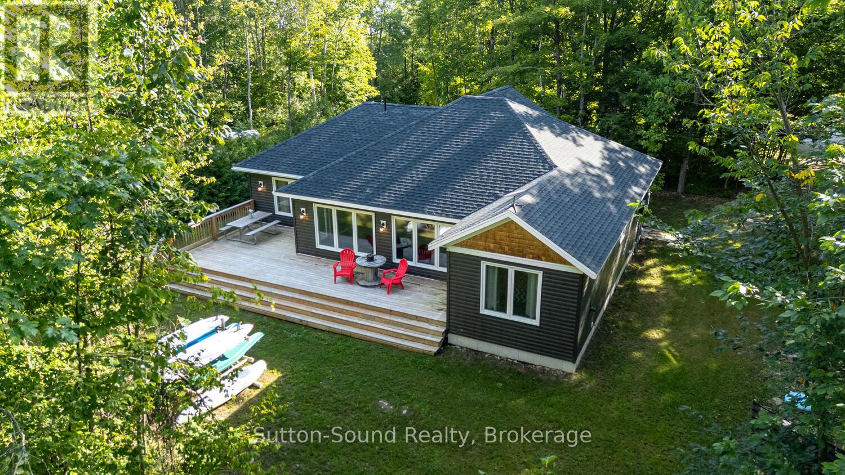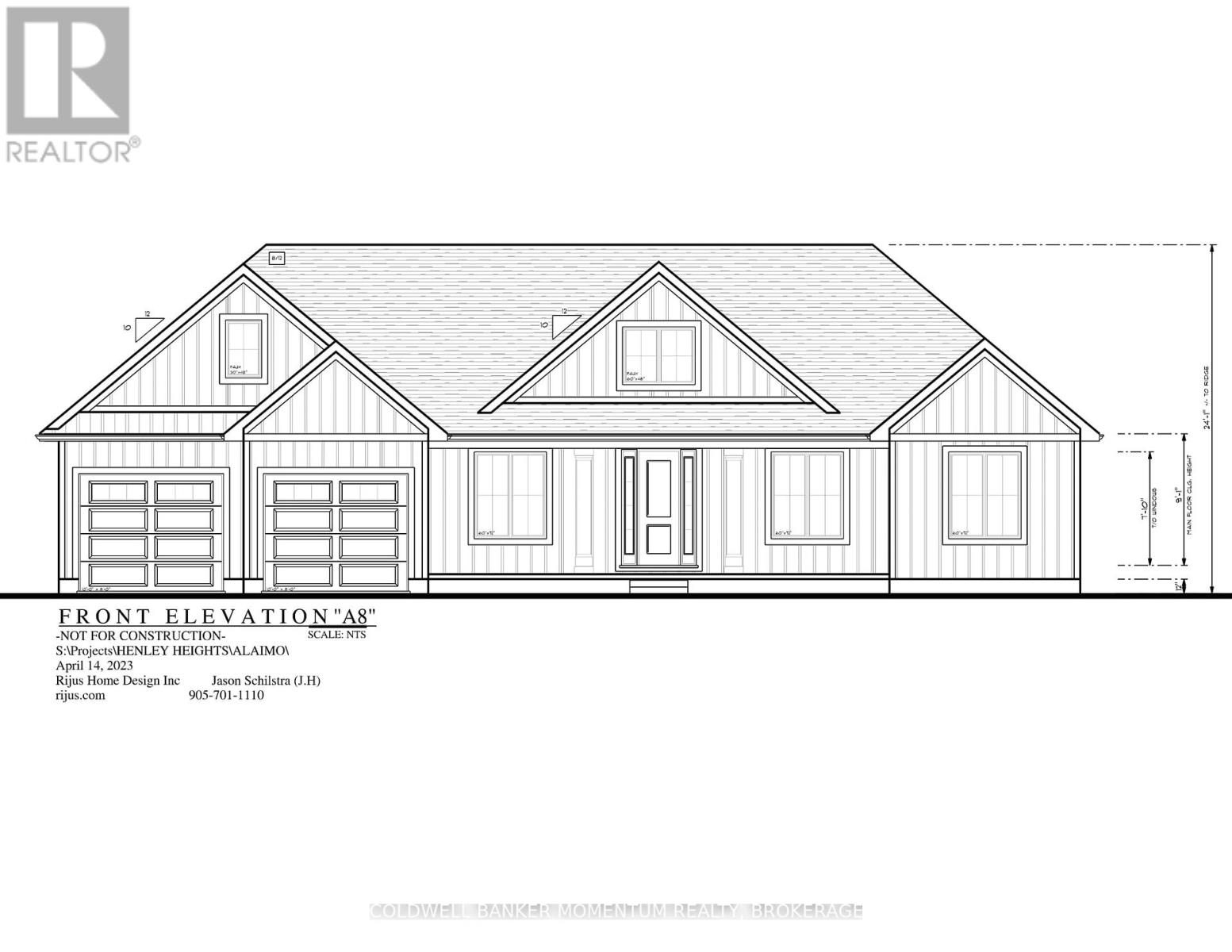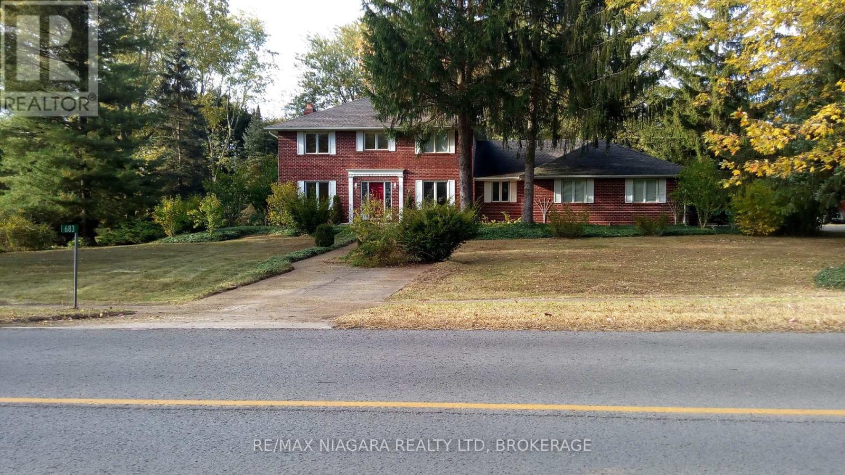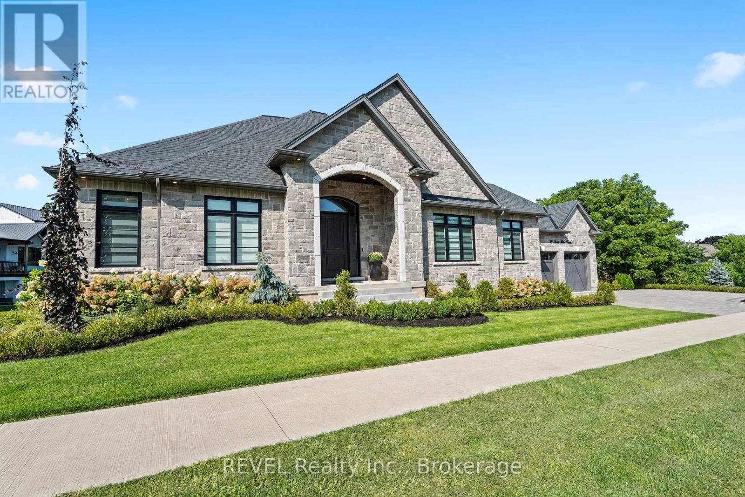7 Becky Cheung Court
Toronto, Ontario
***Motivated Seller*** Nestled at the end of a tranquil cul-de-sac in prestigious Willowdale, 7 Becky Cheung Court offers a harmonious blend of modern luxury and family-friendly comfort. This 2 Year NEW, never-lived-in home is ready for your family to create lasting memories. Featuring 4+1 spacious bedrooms, each with its own ensuite custom bathroom, this residence is ideal for multi-generational living or a growing family everyone enjoys their own private retreat. The long driveway with no sidewalk enhances curb appeal and provides a safe play area for children. The chef's kitchen is a culinary masterpiece, equipped with a built-in Sub-Zero double-door fridge, Wolf 6-burner gas stove, built-in oven & microwave, custom cabinetry, and a functional island perfect for both entertaining and everyday family meals. The walk-up basement with soaring 12-ft ceilings offers endless possibilities: home theatre, playroom, fitness studio, or teen lounge. The home also includes an upgraded LG washer & dryer, engineered hardwood floors, and over 50 LED pot lights. Enjoy the convenience of a double garage, easy access to top-rated schools, parks, community centres, and public transit making it perfect for busy parents balancing work, school, and activities. From peaceful weekends in your private cul-de-sac to hosting holidays in your elegant dining space, this home is as functional as it is beautiful. For those seeking high-end Willowdale real estate, this is an opportunity not to be missed. New Buyers will enjoy the peace of mind of the remaining Tarion New Home Warranty, ensuring protection and confidence with no worries about future issues. **Photos Are Staged** (id:50886)
Forest Hill Real Estate Inc.
106 - 384 Yonge Street
Toronto, Ontario
Corner Unit *Concourse Level *Best Located Unit *First Store On The Main Hallway To Subway *Residents To/From Subway Will Pass By This Unit *Approx 35,000 Sf Of Retail Spaces Under The 78 Storey Luxury Residential Condo Building *Set Up Your Business, Rent This Best Located Corner Spot & Secure The Low Rent *As Is Condition *Tenant Responsible For All Applications, Permits & Renovations *Mall Hours Opens 7 Days As Subway Hours *No Short Term *Minimum 1 Year Lease *Longer Lease Are All Welcome (id:50886)
Royal LePage Signature Realty
1810 - 60 Shuter Street
Toronto, Ontario
Fleur Condo Built By Menkes! Located In The Center Of Downtown Core. This Unit Has Unobstructed North Exposure With Beautiful View Of The Skyline. Functional Layout. Open Concept Kitchen With Built-In Appliances. Luxury Amenities: BBQ Area, 24Hr Concierge, Gym, Yoga, Guest Suites, Party Rm, Outdoor Terrace. Walking Distance To Ryerson University, U Of T, Eaton Centre, Yonge-Dundas Square, City Hall, Restaurants & Subway. **EXTRAS** Unit is tenated to a AAA tenant w/$2000/mth until May/2025. Buyer have to assume the existing lease. (id:50886)
First Class Realty Inc.
1501 - 195 Mccaul Street
Toronto, Ontario
Welcome to The Bread Company! Never lived-in, brand new approx. 810SF Premium Two Bedroom floor plan, this suite is perfect! Stylish and modern finishes throughout this suite will not disappoint! 9 ceilings, floor-to-ceiling windows, exposed concrete feature walls and ceiling, gas cooking, stainless steel appliances and much more! The location cannot be beat! Steps to the University of Toronto, OCAD, the Dundas streetcar and St. Patrick subway station are right outside your front door! Steps to Baldwin Village, Art Gallery of Ontario, restaurants, bars, and shopping are all just steps away. Enjoy the phenomenal amenities sky lounge, concierge, fitness studio, large outdoor sky park with BBQ, dining and lounge areas. Move in today! (id:50886)
Brad J. Lamb Realty 2016 Inc.
L204-D2 - 1869 Muskoka 118 Highway W
Muskoka Lakes, Ontario
Experience seasonal living at Touchstone Resort on beautiful Lake Muskoka with 1/8th fractional ownership (6 weeks of the year, plus a bonus week every other year) in this exceptional studio-style unit. This open-concept suite features a fully equipped kitchen, a spacious balcony, and a Muskoka Room with a cozy fireplace, all offering stunning views of the lake. Located in the Main Lodge, youll enjoy convenient access to resort amenities, including an infinity pool, private beach, spa, and fitness center. Spend your days kayaking, playing tennis or volleyball, relaxing by the fire pits, exploring nature trails, or cruising Lake Muskoka. Dine at the Touchstone Grill Restaurant and take advantage of nearby town amenities in Port Carling and Bracebridge. Golf enthusiasts will love the proximity to Kirrie Glen Golf Course, located just across the street. Embrace the cottage lifestyle without the hassle of maintenance. This unit follows a Monday-Monday schedule and is not pet-friendly. (id:50886)
Bracebridge Realty
332 - 1030 King Street W
Toronto, Ontario
Beautiful and modern 1+1 suite in the heart of King West! This bright, open-concept home boasts soaring 9 ft. concrete and smooth ceilings. The spacious bedroom pairs perfectly with a versatile den, perfect for a home office or extra living space. While the sleek, modern kitchen with built-in appliances, sleek panel fridge, quartz countertops, and a stylish backsplash, along with a spacious center island for extra prep space. Enjoy floor-to-ceiling windows and a large balcony that invite abundant natural light. There is a bbq hook up on the large balcony to entertain guests. Live steps from a ground-floor supermarket (No Frills), dining, cafés, Liberty Village, and more. 24-hour concierge, fantastic amenities, Walk Score of 90, Transit Score of 91 . TTC At your Doorstep! Convenience at its finest! (id:50886)
Cityscape Real Estate Ltd.
1506 Ott Road
Fort Erie, Ontario
Welcome to your future home here at 1506 Ott Road in beautiful Stevensville! This raised bungalow is everything you've been looking for and more! As soon as you enter the home you are welcomed by a spacious foyer with custom wood railing and a short set of stairs leading up to your main level. On this floor, you will find the homes 3 bedrooms, a full 4 piece bathroom (redone 2023), kitchen, dining and living room. The living room offers tons of natural light pouring in from your bay window and flows seamlessly into your dining room with a cozy wood fireplace. The kitchen has tons of cupboards and the large window over your sink looks out at your expansive property; you will not be disappointed having to wash dishes here! Downstairs you'll be happy to see is fully finished and offers separate walk-up to the backyard. Equipped with the homes second full bathroom, storage/utility room and 2 recreation spaces. The basement also features a rough-in for kitchen set up making this very functional for finishing off for multi-generational living/in-law suite. If in-law suite isn't something you're looking to create, one of these rec rooms could be used as a fantastic man cave, theatre room, or fourth bedroom leaving the second space for endless opportunities. Heading out back you will be wow'd with the massive deck off the dining room patio doors to enjoy a very peaceful morning coffee while watching the sun come up and gazing out at your 1 acre property that is visited by deer and other wildlife. Country living never looked so good! Some notable updates include roof (2023 - with transferrable warranty), main floor flooring (2018), most doors (2018), central air (2018), central vacuum (2022). Come see Ott Road for yourself; it's even better in person! (id:50886)
Revel Realty Inc.
119 - 415 Jarvis Street
Toronto, Ontario
Prime Downtown Location! Very Cozy, Ready To Move-In Funished 2 Bedrooms Townhouse. Open Concept Kitchen With Breakfast Bar.Beautiful Park At The Back Of Complex. In Walking Distance To College Subway, Ryerson, George Brown & Shopping, Close To U Of T. WExtras: Fridge, Stove, B/I Dishwasher, Stackable Washer & Dryer. 1 Parking Included. This Is An Opportunity You Don't Want To Miss! (id:50886)
Eastide Realty
504760 Grey Road 1
Georgian Bluffs, Ontario
PERFECT BLEND OF NATURE AND CONVENIENCE!! This newly built 3 bed, 2 bath bungalow is nestled in the trees and offers an abundance of windows to showcase mother nature! This home is laid out in such a way that the primary bedroom with walk-in closet and 3 pc ensuite is on one side of the house and the 2 large guest rooms and full bath on the other. In the center is the open concept kitchen/dining and living room. The kitchen offers new stainless steel applaiances and island. The dining room allows easy access through sliding doors to the large deck and backyard with BBQ area, fire pit and more. The living room allows you to entertain and interact with guests from any of these rooms, all while feeling like you are in the middle of the forrest. Located in the very desirable area of Grey Rd 1, just 25 minutes to Owen Sound and 20 mintues to Wiarton. You are beside Greystone Trails for hiking, 2 minutes to Centennial waterfront Park and 5 minutes from the Bruce Caves. Whether a retired couple, a family or an investor, this property is worth a look! CLICK ON MULTIMEDIA FOR AN INTERACTIVE EXPERIENCE!! (id:50886)
Sutton-Sound Realty
Parcel 8 Tintern Road
Lincoln, Ontario
Welcome to this second to none exclusive 11 lot country estate community located in the extra quiet Hamlet of Tintern. Where stunning craftsmanship meets elegant living Henley Heights Construction is proud to offer their expertise in building you a custom-built showpiece that reshapes the concept of a home. With a longstanding reputation for Quality Built (3 generations) in the Custom Home Building industry, Henley Heights is synonymous with excellence, integrity, and personalized custom service. Set on a gorgeous country lot being approximately 1.2-acres in size, this stunning to-be-built bungalow offers a rare opportunity to create the home of your dreams. Featuring a thoughtfully custom designed layout offering 3 bedrooms + office, 3 bathrooms including a spa like ensuite, an extra large open concept great room/kitchen and where every detail can be tailored to reflect your unique vision and lifestyle. The exterior is just as spectacular as the interior, offering a striking blend of stone and premium vinyl siding that complements the natural surroundings and the substantial covered front porch and the outstanding covered rear deck. When you move to this magnificent location you will wake up to the peaceful sounds of nature just outside your bedroom windows and to the outstanding wineries just minutes from your front door. Whether you're seeking outdoor adventure or quiet moments in a serene setting, this location offers the best of both worlds. This is more than a house its the dream of your future. A perfect fusion of luxury, comfort, and nature, waiting for your personal touch. Call today for a preview of your dream home in an extra quiet dream location. Please call regarding other building lots and custom home plans that are also available. (id:50886)
Coldwell Banker Momentum Realty
683 Canboro Road
Pelham, Ontario
683 Canboro is a custom-built solid brick two-storey colonial-style home on a 0.84-acre corner lot in the heart of Pelham. This home offers 2,467 sq ft above grade, plus approximately 1,200 sq ft of nearly finished basement space ready for your final touches. Built to R2000 energy conservation standards, it features an insulated, heated triple car garage with auto openers and basement walk-down access. A triple concrete driveway, with separate guest parking, is complemented by concrete sidewalks leading to the home's entrances and the large engineered steel building at the rear of the lot. Inside, a two-storey foyer is highlighted by a custom spiral chandelier and a stained-glass skylight. The oak staircase leads to three spacious bedrooms, including a massive primary suite with an open-concept 4-piece ensuite featuring a jacuzzi surrounded by mirrors and another stained-glass skylight. Custom stained-glass accents are found throughout the home, all signed by the artist. The main floor offers formal living and dining areas with French doors, a large U-shaped kitchen with island and built-ins, and a sunken family room with a wood-burning fireplace. A sliding door off the large eat-in kitchen opens to a private concrete patio and well-treed backyard. A laundry room with 2-piece bath, garage access, and pocket door completes the main level. The 1344 sq. ft. engineered steel building is insulated, heated, air-conditioned, and fully finished inside with a sliding glass door partition wall system. With a paved driveway, large concrete wash pad, and car-lift height, the building can accommodate a home-based business, hobbyist, car buff, or rental income. This property offers space, privacy, and potential for possible severance or ADU development in a lovely rural setting. (id:50886)
RE/MAX Niagara Realty Ltd
18 Four Mile Creek Road
Niagara-On-The-Lake, Ontario
Welcome to this stunning custom-built stone bungalow with 2,750 sqft of finished living space, on a large irregular pie-shaped lot with mature trees. Step into a spacious front foyer leading to an open-concept main floor, where luxury meets comfort. The kitchen is a chef's dream, featuring Traditional and Contemporary design features, large island with a built-in dishwasher, bar top seating andFrigidaire Professional Series appliances. Quartz countertops throughout, Engineered Hardwood and ceramic tile flooring. A walk-in pantry off the dining area offers a wine cooler, prep sink, and extra storage. The living room boasts a cozy electric fireplace and a coffered ceiling, while the dining area opens to a rear deck, perfect for entertaining. The master bedroom suite includes a walk-in closet and a 4-piece ensuite with a large walk-in tiled shower. Two additional bedrooms share a 3-piece bath with another walk-in shower, plus a convenient 2-piece powder room. Outdoor living is a delight with a rear covered porch featuring a gas BBQ hookup and composite decking, and a 3-season sunroom with vaulted ceilings by Outdoor LivingDesigns. The 300 sqft finished basement area offers extra living space, with potential for an in-law suite in the unfinished section, complete with a full walkout and roughed-in 3-piece bathroom. A private hot tub area adds to the appeal. The fully landscaped property includes a sprinkler system, lighting, interlocking stone patios, and walkways. An oversized 2-car garage provides ample storage. Located near wineries, restaurants, shopping, and with easy access to the QEW and Lewiston-Queenston Border Bridge, this home offers the perfect blend of luxury and convenience.**EXTRAS** tankless water heater, basement fridge (id:50886)
Revel Realty Inc.

