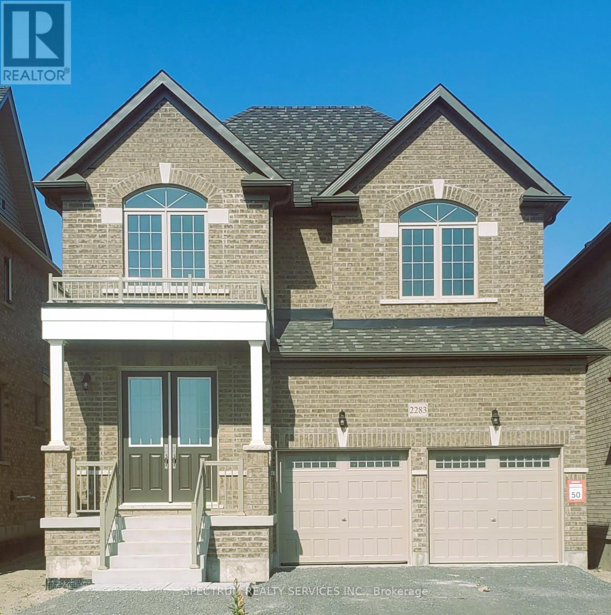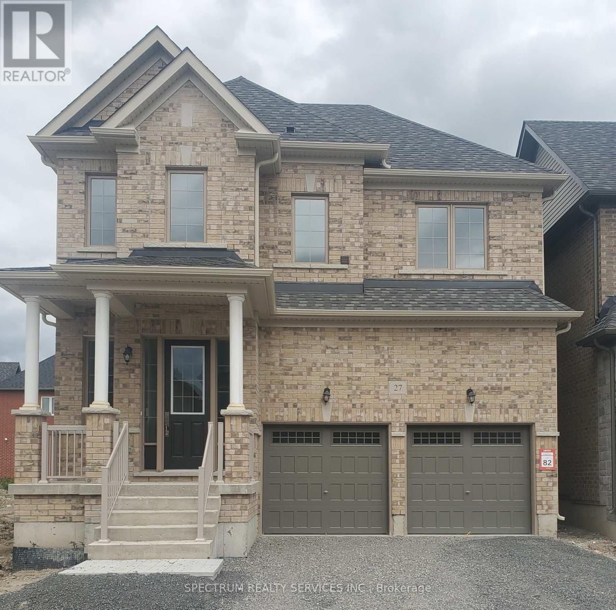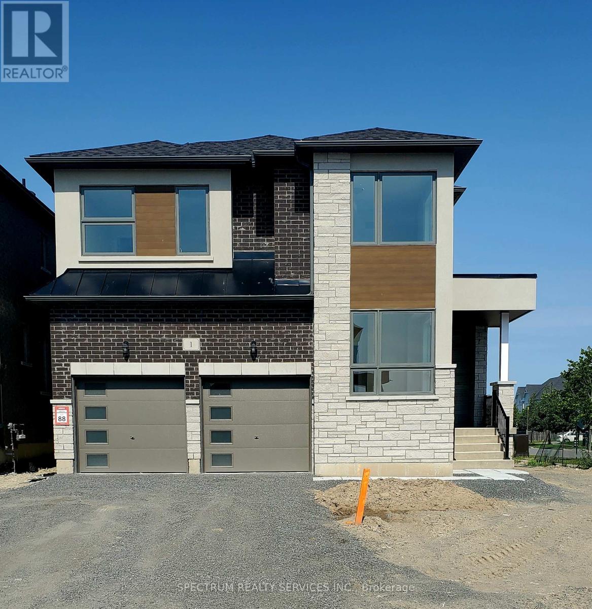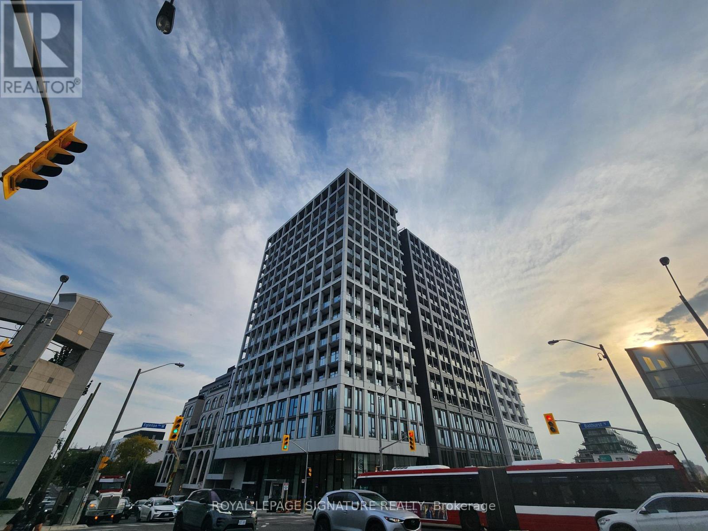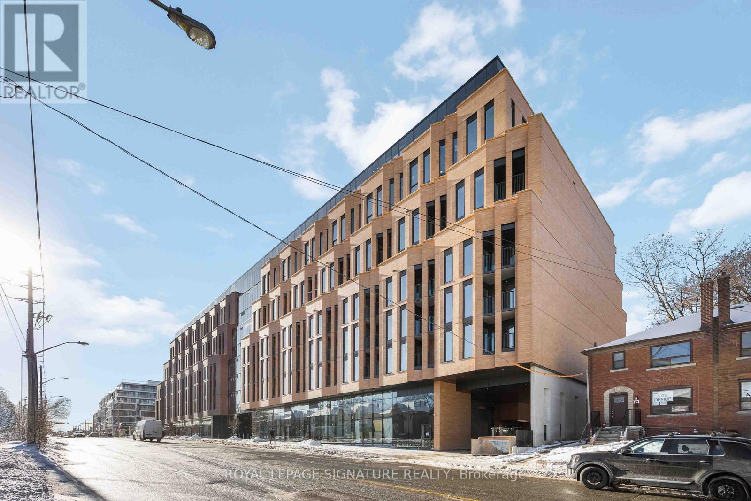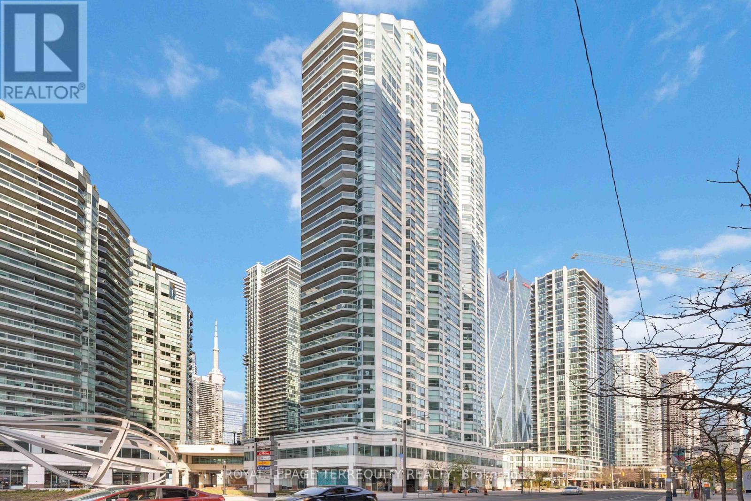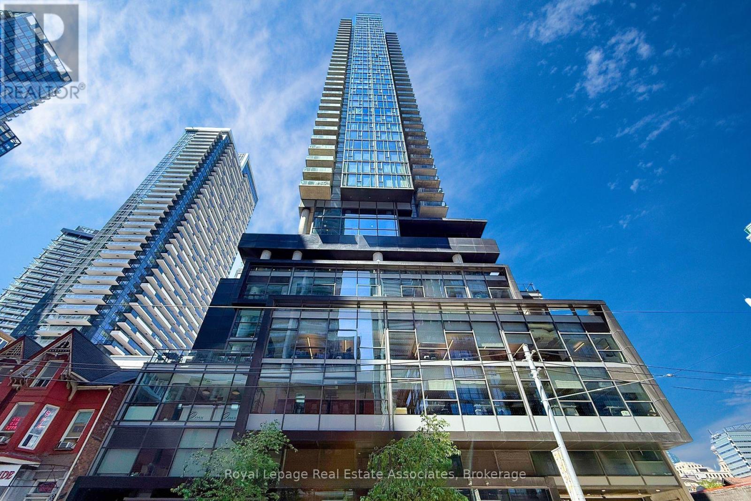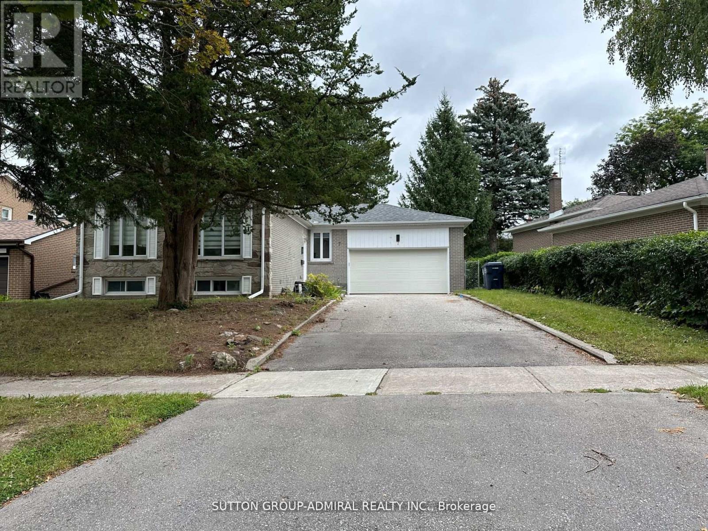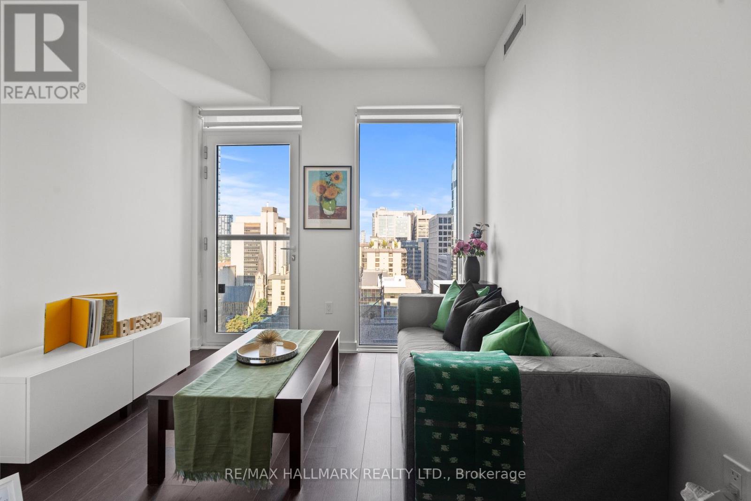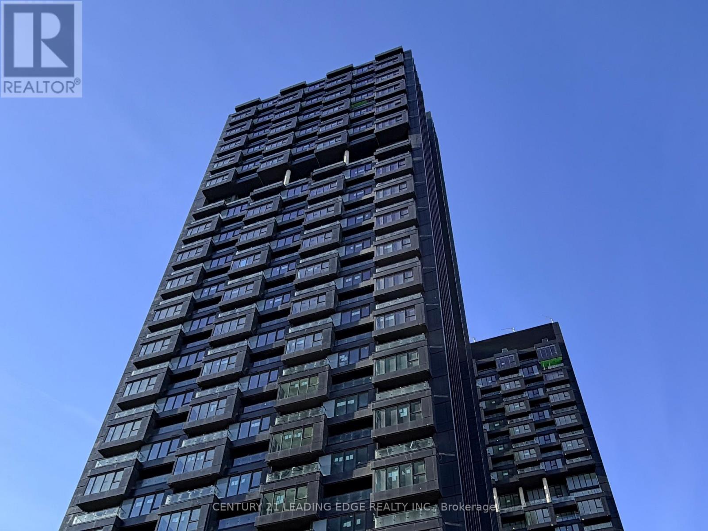2283 Rudell Road E
Clarington, Ontario
Welcome to Gracefields Redux 3, in the quaint village of Newcastle. Singles in this master-planned community are comprised of a mix of beautifully designed, classically styled homes. Opportunity to own a beautiful new home and move in immediately. This beautifully built Lindvest home features engineered oak flooring on the main floor non-tiled areas, granite countertops in kitchen, oak main staircase, natural gas fireplace, second floor laundry and much more. (id:50886)
Spectrum Realty Services Inc.
Lower - 141 Coxwell Avenue
Toronto, Ontario
Welcome To This Freshly Painted, Sparking Clean 1+ Bedroom Lower Unit In The Upper Beach! This Well Designed Space Offers Open Concept Living And Dining Area, An Oversized Bedroom, An Extra Office Space, Tall Ceiling, Potlights And More, Enjoy A Short Stroll To Shops And Restaurants In The Best of Gerrard St, Leslieville, And The Beach Areas! Some Finds Such As Godspeed Breweries, Or Lazy Daisy Cafe Are Right at Your Doorstep And Will Quickly Become New Favorites! There Is No Need For A Car As Transit Is Everywhere Making Trips Downtown A Breeze. Walk To History Venue For Concerts, The Beach, No Frills, Minutes To Downtown With TTC At Your Doorstep! (id:50886)
Real Estate Homeward
27 Rogerson Street E
Clarington, Ontario
Welcome to Gracefields Redux3, in the quaint village of Newcastle. Singles in this master-planned community are comprised of a mix of beautifully designed, classically styled homes. Opportunity to own a beautiful new home and move in immediately. *Priced to Sell* This beautifully built Lindvest Home features oak flooring on main floor non-tiled areas, granite countertops in kitchen, oak main staircase, natural gas fireplace, second floor laundry and much more. (id:50886)
Spectrum Realty Services Inc.
1 Rogerson Street E
Clarington, Ontario
Welcome to Gracefields Redux3 in the quaint Village of Newcastle. Singles in this master-planned community is comprised of a mix of beautifully designed, classically styles homes. Opportunity to own a beautiful new home and move in immediately. *Priced To Sell* This beautifully built Lindvest Corner Home features; natural finish oak flooring on main floor non-tiled areas, granite countertops in kitchen, modern exterior, very bright and beautiful windows. Natural finish oak main staircase, natural gas fireplace, second floor laundry and much more. (id:50886)
Spectrum Realty Services Inc.
1112 - 2020 Bathurst Street N
Toronto, Ontario
Welcome to The Forest Hill Condo, situated on Bathurst St. & Eglinton Ave. This furnished, bright unit offers easy and comfortable living with just being steps away from public transport, a variety of shops, restaurants, grocery stores, Yorkdale Mall, & nearby access to Allen Road/ HWY 401. The building will have direct access to the soon to be Forest Hill Station LRT. Amenities include will include a gym room, yoga room, outdoor patio, shared workspace, and private meeting rooms. Locker & Internet included. (id:50886)
Royal LePage Signature Realty
3903 - 183 Wellington Street W
Toronto, Ontario
Luxury Residences Of The Ritz Carlton, Toronto. Experience upscale living in this spacious two-bedroom, two-bath residence featuring 10 ft ceilings and wrap-around floor-to-ceiling windows showcasing breathtaking panoramic views of Toronto's skyline. Wrap Around Tall Windows. Master bedroom with a large walking closet ,5-pc Ensuite bath ,Heated floor, Heated towel rack warmer. Split floor plan, Gas Fireplace in Living room, 21st Floor Terrace Lounge W/Complimentary Tea/Coffee Bar, 24 Hrs Valet Parking/cart service. Hotel Room Service available, Hotel Amenities, Guest Suite, World Class Spa, Party, Meeting Room, Gym, Indoor Pool, Sauna, Carwash. 24 Hrs Concierge service. Enjoy the 21st Floor Terrace Lounge with View of CN Tower & Lake, BBQ Area, Complimentary Coffee/Tea Bar. Great Amenities: Gym, Indoor Pool, Sauna, Meeting Party Rooms, Guest Suites, Carwash, Etc. Great building to Live in. A remarkable building to call home, combining luxury, comfort, and the renowned Ritz-Carlton lifestyle. (id:50886)
Royal LePage Your Community Realty
420 - 1720 Bayview Avenue
Toronto, Ontario
Welcome to Unit 420 at Leaside Common - This never-lived-in 2-bedroom + den, 2 full bath condo combines sleek design with everyday comfort. You'll love the bright, open-concept layout with 9-ft ceilings, exposed concrete ceilings, and floor-to-ceiling windows that flood the space with natural light.The modern kitchen is a total showstopper: quartz counters, a gas cooktop, premium built-in appliances & under cabinet lighting. The den makes a perfect home office, while the bedrooms and bathrooms offer premium finishes, hardwood floors, a deep soaker tub, and a stylish glass-enclosed shower. Step onto your quiet south west-facing balcony, complete with a gas line for BBQs - ideal for golden sunsets, relaxed evenings, and outdoor dining. All of this in the heart of Mount Pleasant East, just 1 minute from the upcoming Leaside Station (Eglinton Crosstown LRT) - connecting you to Line 1, Line 2, UP Express, and GO Transit. Walk to Summerhill Market, Sophie's, Piano Piano, Mayrik, Whole Foods, and more. Minutes to top private schools, Sunnybrook Hospital, and everyday conveniences.Top-floor privacy. Modern luxury. Unbeatable location.Welcome to life at Leaside Common! (id:50886)
Royal LePage Signature Realty
2213 - 10 Yonge Street
Toronto, Ontario
Welcome to Elevated City Living at 10 Yonge! This 1 bedroom + den, 1.5 bath condo blends modern style with unmatched convenience - all set in a prime waterfront-meets-downtown location. Enjoy a bright, open living space with floor-to-ceiling windows, a sleek wrap-around kitchen, and a dining area filled with natural light. The bedroom offers a calm retreat with great closet space and skyline views, while the den gives you the flexibility for a home office, guest space, or workout nook. Step outside and everything is at your fingertips: walk to the office, hop to Centre Island for the afternoon, or catch a Jays game at night. Even travel is easy with the UP Express and TTC just a 10-minute walk away. Parking, ensuite locker & utilities included. Book your showing today! (id:50886)
Royal LePage Terrequity Realty
2612 - 290 Adelaide Street W
Toronto, Ontario
Welcome to The Bond Condos, where contemporary design meets the excitement of downtown Toronto's Entertainment District. This modern 1-bedroom, 1-bath suite offers a bright and efficient layout, highlighted by 9 ft ceilings, sleek finishes, and floor-to-ceiling windows that fill the space with natural light. Enjoy a generous 104 sq.ft. balcony with west-facing views-perfect for morning coffee, evening sunsets, or relaxing above the city. The suite features modern appliances, in-suite laundry, 4-piece bath, separate bedroom with a double closet and includes a locker for added storage. Heat and water are also included for extra value. Residents of The Bond enjoy an impressive selection of premium amenities that elevate everyday living. Unwind on the rooftop deck complete with an outdoor pool and hot tub overlooking the skyline. Stay active with a fully equipped fitness centre, calming yoga studio, and even a golf simulator. Social spaces include games and billiards rooms, plus a sophisticated party room designed for memorable gatherings. Live in one of Toronto's most dynamic neighbourhoods, surrounded by world-class dining, boutique shopping, theatres, and iconic attractions including the TIFF Bell Lightbox, CN Tower, Rogers Centre, and Scotiabank Arena. With exceptional Walk, Transit, and Bike Scores, getting around the city is effortless-whether commuting, exploring, or meeting friends. Perfect for a busy professional, student, or a couple starting out, this residence delivers the ease and excitement of true downtown living in a highly desirable Toronto locale. (id:50886)
Royal LePage Real Estate Associates
Main Floor - 7 Resolution Crescent
Toronto, Ontario
Client RemarksMain floor 3 bedroom Beautiful Bungalow In Hillcrest Village. fully renovated, Much Sought After Area. Walking Distance To Cresthaven School, Zion Heights Junior Hi/Gifted School And Ay Jackson Secondary School. Walk To Transit, Go Train, Library, Shops. As Well As, Cummer Arena, Community Centre, Hockey Arena. (id:50886)
Sutton Group-Admiral Realty Inc.
1402 - 238 Simcoe Street
Toronto, Ontario
This nearly new fully furnished 1-bedroom condo on the 14th floor offers bright, spacious living with 9 ft ceilings and floor-to-ceiling windows. The modern kitchen boasts quartz countertops, a ceramic backsplash, and built-in appliances, all complemented by sleek laminate flooring throughout. Enjoy an array of luxurious amenities, including 24/7 concierge service, a fitness centre, yoga studio, party and meeting rooms, billiard rooms, and a rooftop terrace featuring an outdoor pool, jacuzzi, barbecues, and dining areas. Ideally located steps from TTC, U of T, OCAD, Eaton Centre, vibrant shops, restaurants, and the Art Gallery of Ontario! (id:50886)
RE/MAX Hallmark Realty Ltd.
1812 - 1 Quarrington Lane
Toronto, Ontario
Welcome to One Crosstown by Aspen Ridge Homes, located at Don Mills & Eglinton! This brand-new, never-lived-in, one-bedroom, 1-bathroom suite features a bright open-concept layout, floor-to-ceiling windows, enhanced by 9 ft ceilings! The modern kitchen is equipped with integrated appliances, quartz countertops, and sleek cabinetry. Additional features include in-suite laundry, laminate flooring throughout & walk-out to terrace! Enjoy convenient living located just steps from the future Crosstown LRT & quick drive to DVP, Shops at Don Mills, Sunnybrook Park! Building Amenities include: Fitness centre, party room, guest suites, BBQ area, 24-hour concierge and more! (id:50886)
Century 21 Leading Edge Realty Inc.

