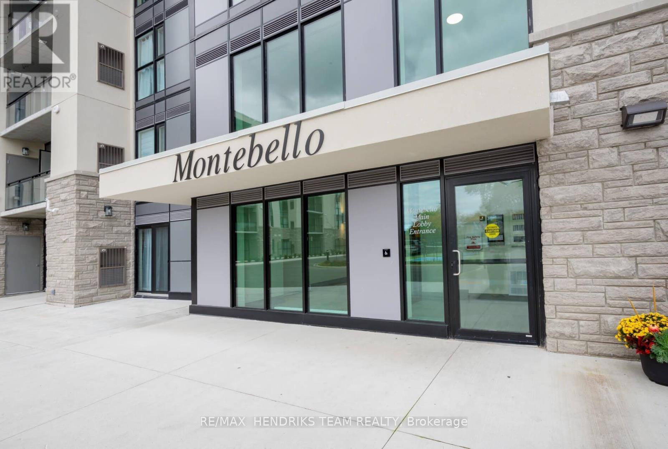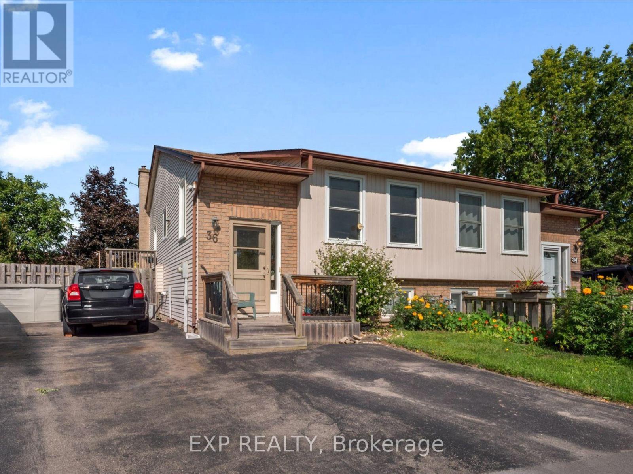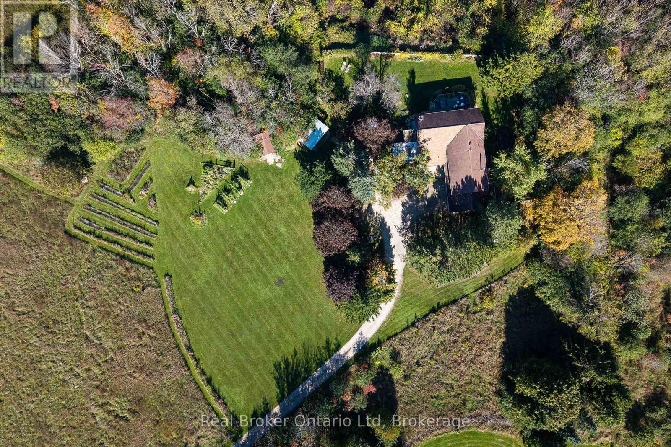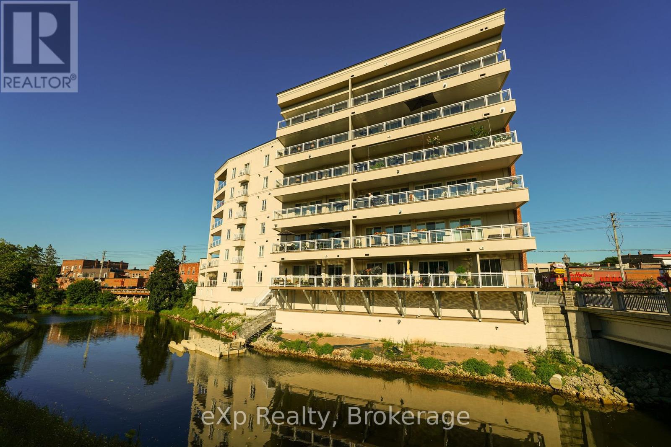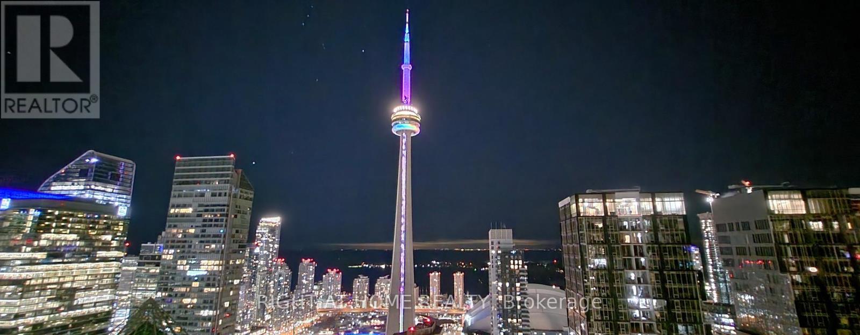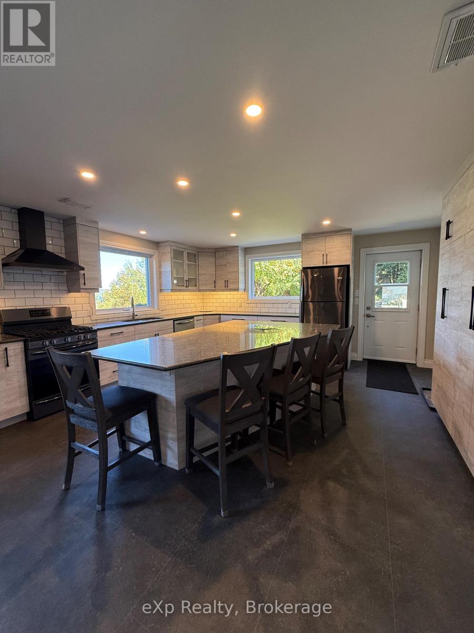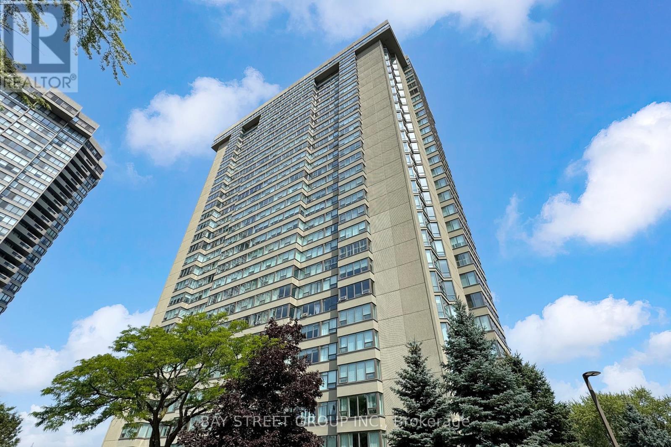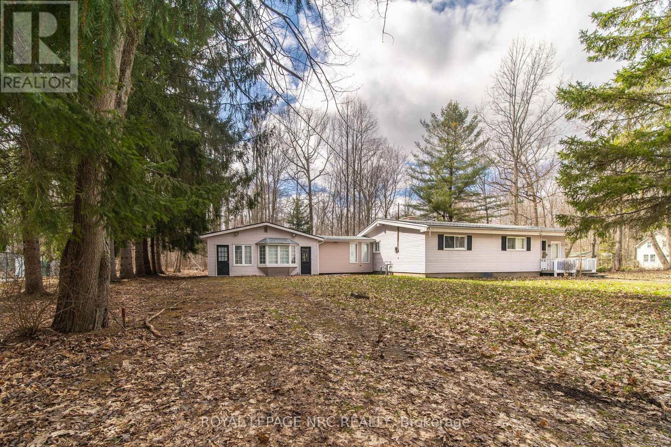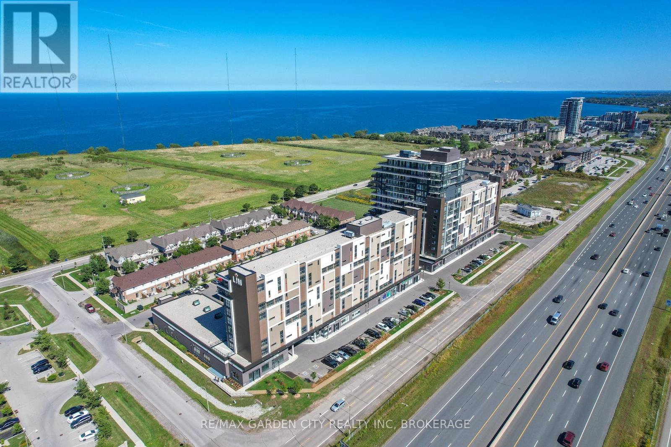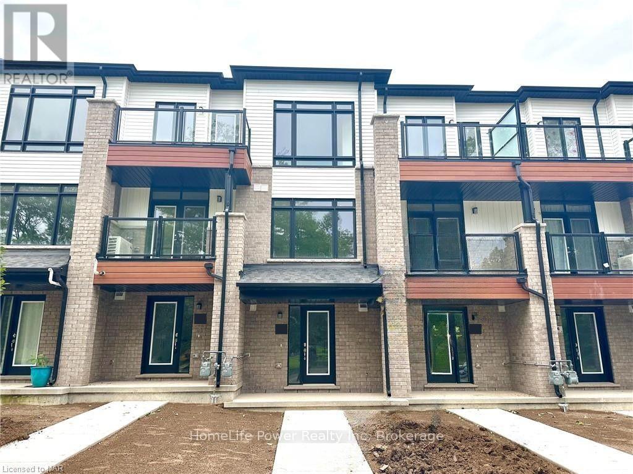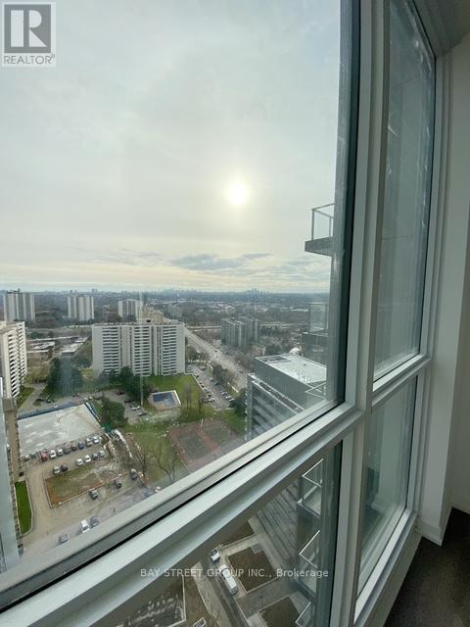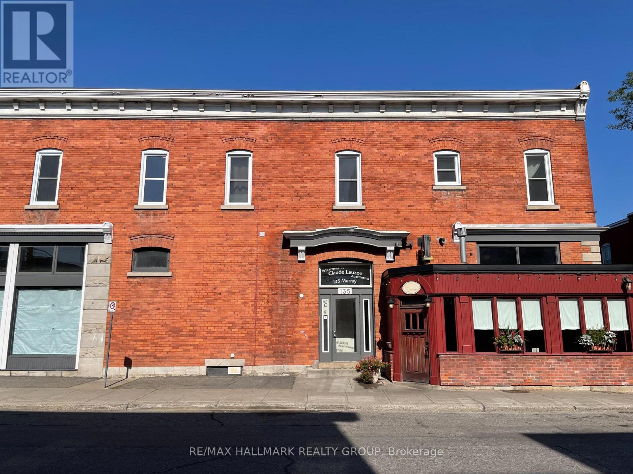Lp40 - 50 Herrick Avenue
St. Catharines, Ontario
Urban Living at Its Finest! Step into this bright, clean, brand new 2-bedroom, 2-bath, corner, lower penthouse condo offering modern convenience and upscale amenities. Enjoy elevated city views from the 4th floor, with natural light streaming through expansive windows. Ideally located just minutes from shopping, dining, transit, and major highways this is the perfect spot for the urban professional or savvy investor. The building features a bright, open gym, a beautiful outdoor patio area, and even a pickleball court and conveniently located close to the St. Catharines golf course for active lifestyles. Plus, enjoy the comfort of secure underground parking. Don't miss this rare opportunity to own in a vibrant, connected community! Seller open to creative financing, VTB, rent-to-own, etc. (id:50886)
RE/MAX Hendriks Team Realty
36 Rainbow Court
Welland, Ontario
SEMI-DETACHED RAISED BUNGALOW WITH IN-LAW SUITE. Welcome to 36 Rainbow Court, a bright and inviting home tucked away on a quiet cul-de-sac in a family-friendly neighbourhood. Set on a pie-shaped lot with mature trees, this property features a large fenced backyard, patio, and shed with a new roof and gutter guards. Inside, the main floor offers a sun-filled living room with large windows, an adjoining dining area with an updated fixtures, and a crisp white kitchen with stainless steel Samsung appliances, subway tile backsplash, generous cabinetry, and spacious pantry. Down the hall are two large bedrooms, including a primary with a generous sized walk-in closet, along with a stylish three-piece bathroom with an oversized shower and modern vanity. A dedicated laundry room with a sink, cabinetry, and walkout access completes this level. The lower level functions as an in-law suite with its own entrance, full kitchen, spacious family room with a gas fireplace, three-piece bath, bedroom, and additional laundry area. Notable updates include the roof (2020), Upper stair kitchen counters and backsplash (2023), upstairs bathroom renovation, light fixtures, and eaves with gutter guards. The asphalt driveway provides parking for three vehicles. Conveniently located near parks, schools, shopping, and transit, this home is an excellent opportunity for families or multi-generational living or additional income. (id:50886)
Exp Realty
46447 Old Mail Road
Meaford, Ontario
The moment you turn in, you can feel it - you've arrived somewhere unlike anywhere else. On a quiet country road, a long winding driveway leads to a secluded retreat. More than sixty acres of fields, rolling hills, fruit trees, and forests unfold in every direction, threaded with private trails to wander. In the distance, the shimmer of Georgian Bay. Sunrises that take your breath away, star-filled skies at night, and views that feel limitless. At the heart of it all is a one-of-a-kind healthy home, lovingly restored using biological building principles and natural, eco-friendly materials. Solid hardwood floors run throughout, and natural light fills every corner of this four-bedroom, four-bathroom home. A wood-burning fireplace anchors the main living space, adding both warmth and atmosphere year-round. The kitchen is spacious and inviting, designed for gathering, while the bathrooms are dreamy in every way. The primary suite is a retreat of its own, complete with a four-piece ensuite, walk-in closet, lounge for relaxing, and a deck overlooking the property - an ideal spot for quiet evenings or comfortably welcoming in-laws and guests. From every room, you'll take in stunning views of the land and valley beyond. Practicality meets purpose with geothermal heating and cooling for efficiency, a two-car garage with a built-in workshop, and generous storage throughout. Though it feels worlds away, it's just minutes from Thornbury, Meaford, Georgian Bay, top schools, and local farm stores. It's a home that feels good to live in, inside and out. Simply put, this place is special. (id:50886)
Real Broker Ontario Ltd
203 - 80 9th Street E
Owen Sound, Ontario
An exceptional residence in the heart of Owen Sound, this second-floor condominium is at once refined and comfortable. A private elevator opens directly into the home, setting a tone of distinction. The open-concept living, dining, and kitchen area is defined by hardwood floors, a soft, sophisticated palette, and crisp white trim. The kitchen is appointed with built-in appliances and quartz countertops, while the living room, with its gas fireplace framed by floor-to-ceiling bookshelves, extends to a broad balcony overlooking the Sydenham River.The primary suite features balcony access, a generous walk-in closet, and a private four-piece ensuite. At the opposite end of the home, the second bedroom, complete with its own walk-in closet and adjacent full bath, offers privacy for family or guests.The balcony spans the length of the residence, with room for dining, lounging, and entertaining while taking in uninterrupted river views. A second, smaller balcony off the dining area provides another unique vantage point. Residents also enjoy a kayak dock and storage, secure entry, and underground parking with an exclusive parking space (with EV hookup capability) and large storage locker.This preferred condominium building offers a highly walkable lifestyle, steps from the theatre, library, and the shops and restaurants of downtown Owen Sound. An elegant urban retreat with riverfront vistas. (id:50886)
Exp Realty
Uph04 - 80 John Street
Toronto, Ontario
Live in the heart of the Entertaining District with spectacular view of the CN tower, Lake, Rogers Centre, and City skyline. 12 foot ceiling with ceiling to floor windows makes the living space vibrant with natural light. Two balconies to take in the fresh air and breathtaking views. Steps to shops, resturants, bars, etc. **EXTRAS** Closed off parking area and a huge locker included. Electrical blinds. (id:50886)
Right At Home Realty
502435 Grey Road 1 Road
Georgian Bluffs, Ontario
502435 Grey Road 1 is the perfect accessory walkout, offering a serene and private retreat. With two bedrooms and two bathrooms, parking for 2 cars, this charming property provides ample space for comfortable living. Situated on the waterfront of Georgian Bay, you can enjoy breathtaking views and access to the calming waters. Available for tenancy starting October 1st. Utilities extra. (id:50886)
Exp Realty
605 - 55 Skymark Drive
Toronto, Ontario
Welcome to luxury living by Tridel! This impeccably maintained condo offers a serene lifestyle surrounded by lush gardens, a resort-style indoor/outdoor pool, and a peaceful BBQ area. From Tennis court and Fitness Center to Billiard and ping pong and library and meeting area, this condo has it all. The newly renovated huge party room is a great space for gatherings. Designed with comfort and community in mind, the building is ideal for retirees and professionals seeking tranquility, elegance, and easy accessibility. Close proximity to HWY 404 and 401 makes it an ideal location for those who drive. This 2 bedroom and 2 bathroom unit with separate Family room and dinning room has been renovate top to bottom with a keen eye for details and high standards. Plenty of sunlight and a calming garden view. A rare opportunity to own in a well-managed, sought-after residence. don't miss out!" (id:50886)
Bay Street Group Inc.
163 Maple Leaf Avenue N
Fort Erie, Ontario
Located just steps from the friendship trail and steps from downtown Ridgeway, this home with 126'X107' foot lot offers excellent potential for severance, rezoning for multi residential units, or small scale infill project. Minutes to Lake Erie's beaches, boat launches and parks, easy access to Niagara Parkway, QEW. The current home can also remain with its open concept layout, vaulted ceilings. Explore all the options available. (id:50886)
Royal LePage NRC Realty
304 - 560 North Service Road
Grimsby, Ontario
Lakefront community living minutes away from charming downtown Grimsby. Features of this bright, airy 1 bedroom + den, 1.5 bathroom, 702 sq ft condo include, high ceilings, carpet free flooring, in-suite laundry and of course a view of the Lake. Open kitchen with stainless steel appliances and multipurpose island for an abundance of counter space and cabinetry. Walkout from living room to the covered balcony with scenic views. Double door entry to the bedroom with floor to ceiling windows, walk in closet and 4 piece en-suite. Owned parking space and storage locker in the underground garage. Building amenities include rooftop patio/lounge space with an outdoor Fireplace, BBQ and private areas to relax. Other amenities include, private meeting room, party room w/kitchen, billiards and exercise room. Enjoy easy access to escarpment hikes along Bruce Trail, great shopping centers, dining and local wineries. Short walk to the Grimsby By The Lake community, waterfront trails, lakefront parks and beaches and so much more. 2 minute drive to GO Bus Station and QEW make this an ideal location for commuters. (id:50886)
RE/MAX Garden City Realty Inc
34 Sidney Rose Common N
St. Catharines, Ontario
Presenting a stunning, sun-filled 2-bedroom plus den townhome in the sought-after Glenridge Heights community of St. Catharines, Sidney Rose Common combines luxury, convenience, and natural beauty for modern living at its finest. This just year-old residence features upscale finishes throughout, including oversized windows, a gourmet kitchen with stainless steel appliances and a sleek island, and a spacious dining area with a walkout to your private deck and yard spaceperfect for entertaining or summer gatherings. The bright, functional layout offers a serene primary suite complete with a spa-inspired 5-piece ensuite and large closet, while the second bedroom boasts its own private balcony for added comfort. A flexible main-floor recreation room opens to the yard, ideal for a home gym, playroom, or entertainment space, while a large den at the entrance is perfect for a home office. Direct garage access provides extra room for bikes and storage, and each unit is equipped with stylish blinds and direct pathways to a beautiful community park. Ideally located just minutes from Brock University, Pen Centre shopping, scenic trails, local shops, the wine route, Lake Ontario, and the QEW, this modern home offers stress-free living with grass and snow maintenance, scenic paths, and a welcoming neighborhood atmosphereperfect for professionals, families, or anyone seeking a vibrant lifestyle in St. Catharines. (id:50886)
Homelife Power Realty Inc
2304 - 38 Forest Manor Road
Toronto, Ontario
Two Years New The Point At Emerald City. Beautiful South West View, Bright And Sun Filled; Steps To Fairview Mall Community. Floor To Ceiling Window 9' High Ceiling, Laminate Floor In Living Area, Modern Kitchen, Stainless Steel Appliances. Steps To Ttc Subway & Fairview Mall, Close To Hwy 404/401. 2 With Total 819+143Ft, Spacious Living Space. (id:50886)
Bay Street Group Inc.
4 - 135 Murray Street
Ottawa, Ontario
Available November 1st! This spacious and private one generous-sized bed apartment in the Byward Market features a large and bright living room, dining space and spacious kitchen. Perfect for a couple or single professional. Nearby Restaurants, Shops, Public Transit, Bordeleau Park, the Ottawa River, Byward Market, Global Affairs, and the Ontario/Quebec border. Shared laundry on site. Unit has AC! Required: Rental Application, Photo ID and First and Last Month's Rent. (id:50886)
RE/MAX Hallmark Realty Group

