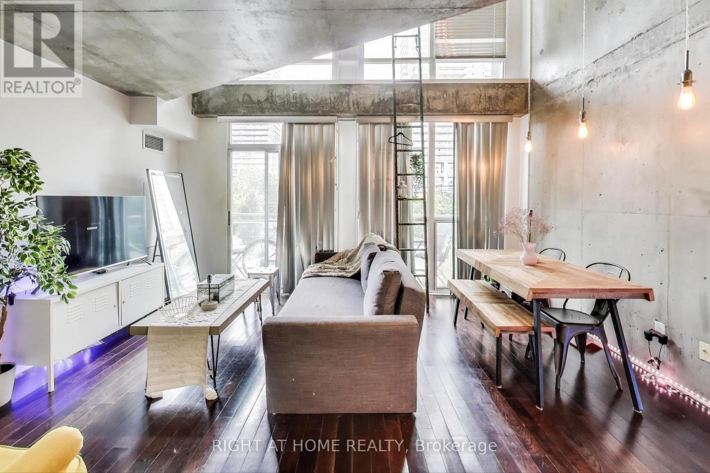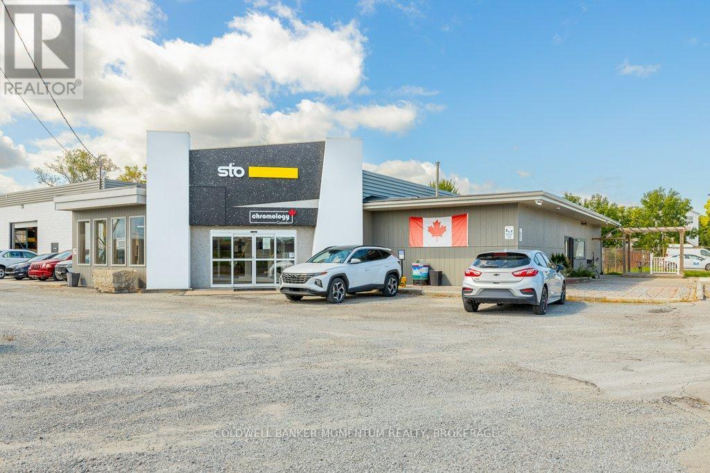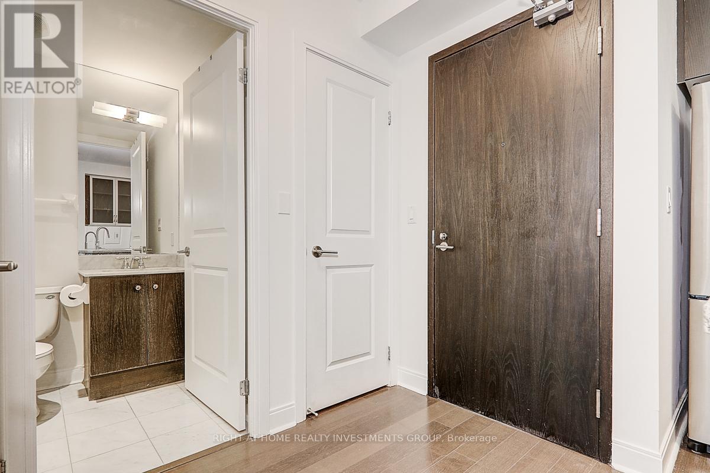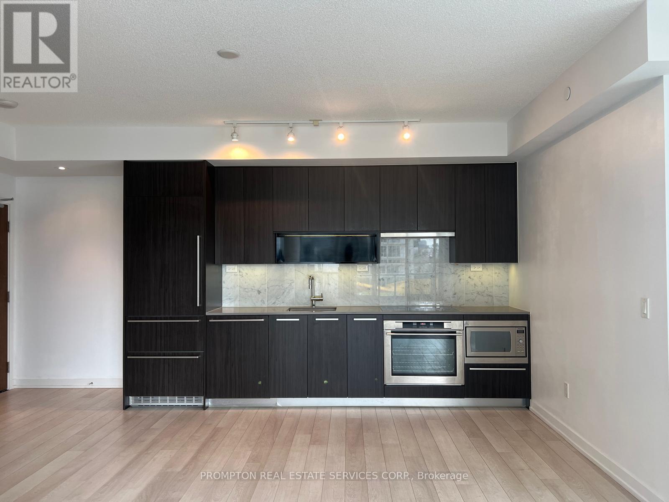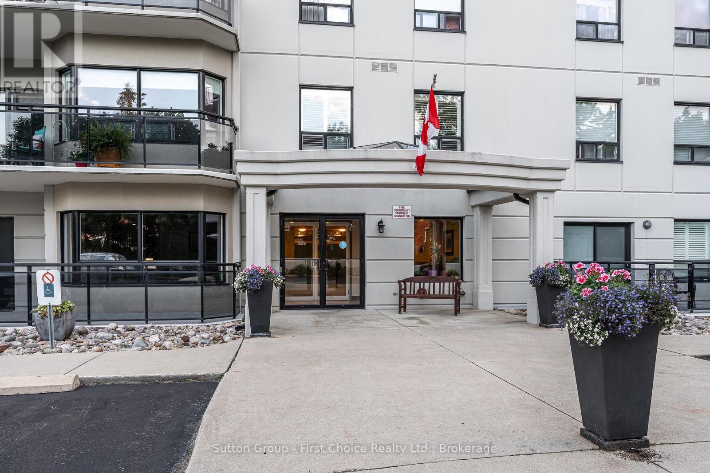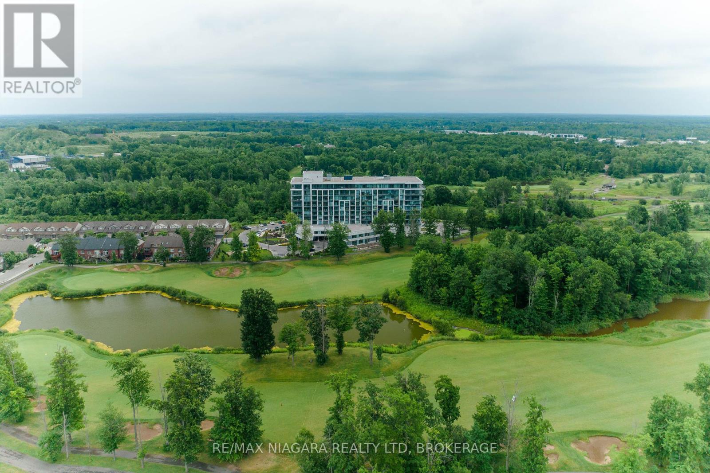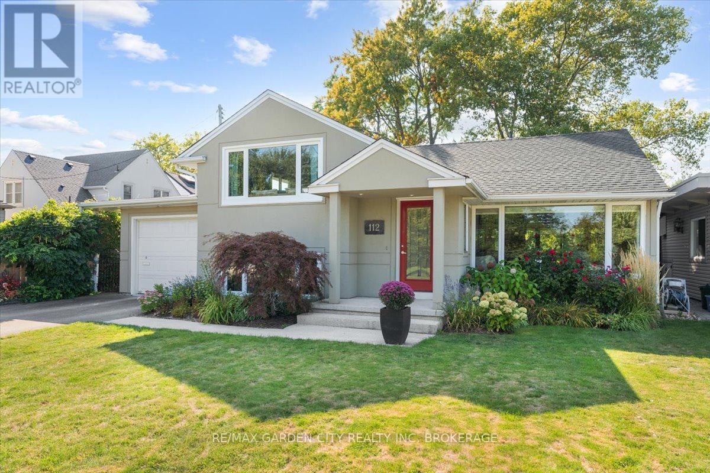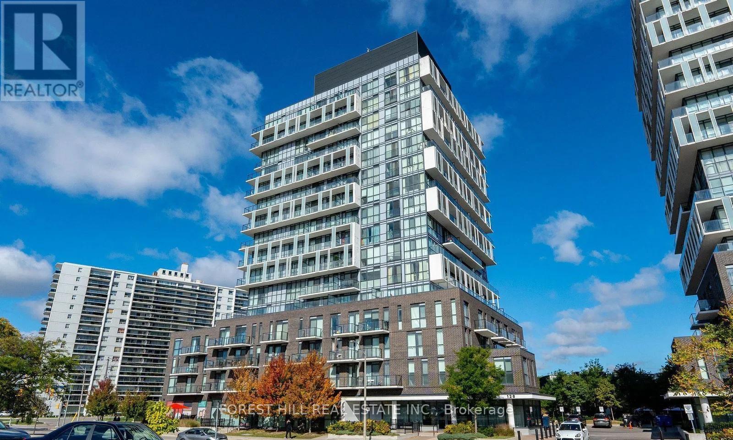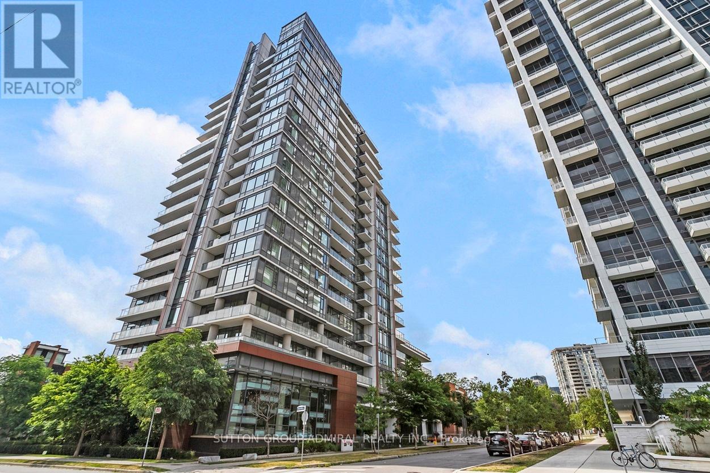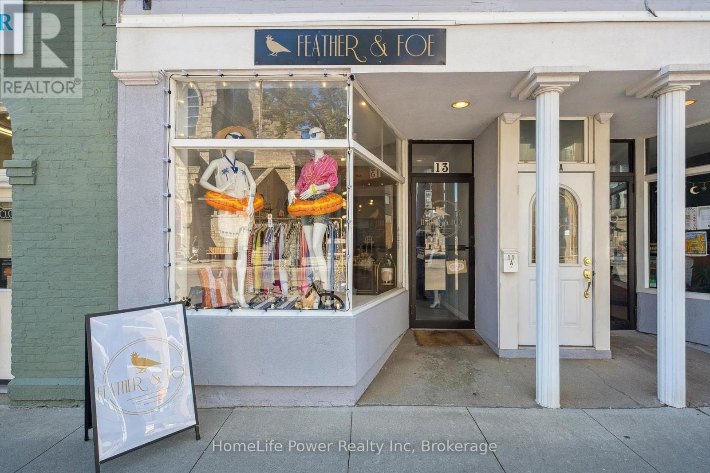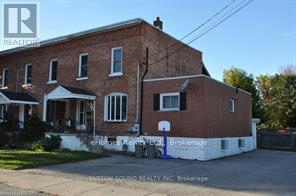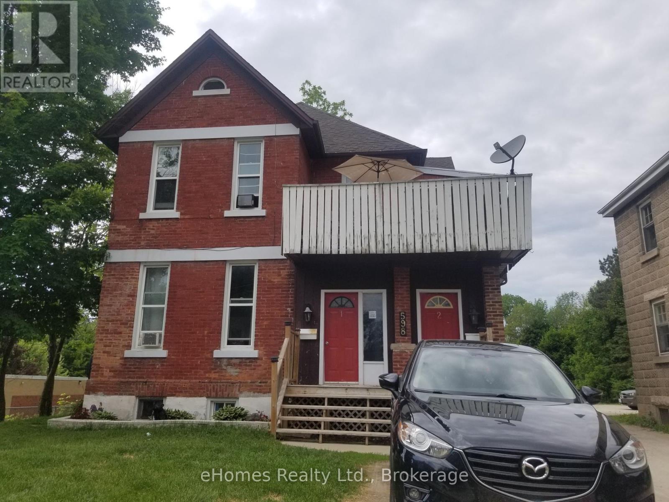246 - 1029 King Street W
Toronto, Ontario
Welcome Home to Unit 246 at 1029 King St W - a bright and spacious 1-bedroom + den, 2 bath, 2-level loft in the sought-after Electra Lofts. Boasting approx. 810 sq.ft. of Bauhaus-inspired design, this south-facing unit is flooded with natural light through dramatic double-height windows. The open-concept layout features soaring ceilings in the living area, upgraded modern glass and steel railings on the upper level, and a sleek urban vibe throughout. Enjoy the perfect blend of style and function, with a generously sized bedroom (opened up wall separating the den), and an oversized 6' x 6' private storage locker included. Live in one of Toronto's most dynamic neighbourhoods steps from trendy restaurants, nightlife, transit, parks, the Bentway, and everything downtown has to offer. Whether you're entertaining at home or exploring the city, this is the ultimate King West lifestyle. (id:50886)
Right At Home Realty
95 Ormond Street S
Thorold, Ontario
WELCOME TO 95 ORMOND STREET SOUTH. The Perfect Location To Run A Business. The Property Is Approximately 2 Acres In Size Offering Tons Of Storage And Parking. The Main Building Comes With A Loading Dock And Is Comprised Of Over 14,000 Square Feet In Area Offering A Mixture Of Retail And Warehousing Space. The Separate Service Building And Quonset Hut On Site Offer Another Approximately 2800 Square Feet Of Usable Space Over And Above The Main Building. With Highly Visible Signage And Easy Access To The 406 And The QEW Makes This A Prime Location To Run Your Business. From This Location You Will Be Able To Reach All Major Cities Throughout The Niagara Region Within Minutes And The GTA Is Approximately Only 60 Minutes Away. This Property Is Still Widely Known, By The Locals, For The Long Established Business That Operated For Years As A Hardware/Lumber Store/Yard, From This Location. The Same Use (Or Many Other Uses) Can Still Be Continued And The Property/Buildings Are Totally Set Up For It. The Building Is In Fantastic Shape And Has Had A Tremendous Amount of Renovations And Updates Completed to It In The Last Few Years. It Is In A Move In Ready Condition And Just Waiting For Your Business. The Property Is Fully Fenced And Offers 1 Entrance/Exit Access Point, A Double Gate And Outdoor Lighting. Don't Miss Out On This Fantastic Recently Renovated Property With It's Fantastic Location. The Property Is Available For Lease Starting Anytime After January 1st, 2026. Call Today For Your Personal And Private Showing. (id:50886)
Coldwell Banker Momentum Realty
704 - 18 Yorkville Avenue
Toronto, Ontario
Airbnb allowed! luxury living in one of Toronto's most prestigious addresses. This stunning 1 bedroom suite features an open concept layout, modern finishes, and expansive floor to ceiling windows with beautiful south-facing views. Located just steps from world class dining, shopping, transit, and close to the Four Seasons Hotel, this exceptional opportunity in the heart of Yorkville won't last long! (id:50886)
Right At Home Realty Investments Group
511 - 115 Mcmahon Drive
Toronto, Ontario
Best Deal In North York! Just like NEW! Rare offering 3Bedroom+Study Condo W/Tandem Parking For 2Cars & Locker! Freshly Painted & Professionally Cleaned! This One of the Largest Omega Condo Located In The Prestigious Bayview Village Community with 1118Sqft interior + oversized 245sf balcony. Features Sun-Filled 9-Ft Ceilings; A Study & Ensuite Bath In The Master Br King & Queen closets; Luxurious Kitchen W/Built-In Appliances & Cabinet Organizers; Elegant Spa-Like Bathrooms W/Marble Tiles & Valance Lighting; Full-Sized Washer/Dryer; Upscale Roller Blinds. Huge New Park & Community Center. Convenient Access To Highways Located At Leslie & Sheppard - Walking Distance To 2 Subway Stations (Bessarion & Leslie). Oriole Go Train Station Nearby. Easy Access To Hwys 401 & 404. Close To Bayview Village, Fairview Mall, NY General Hospital, And More. (id:50886)
Prompton Real Estate Services Corp.
206 - 160 Romeo Street
Stratford, Ontario
A tranquil place to live and work best describes this one bedroom plus den condo. Imagine waking up with the screen open to the sound of birds. Sipping tea on the balcony looking into trees and going for a walk in the park every day. As the seasons Change it is like a moving picture out your window. Located down the street from the Stratford Country Club and literally in the park a stone throw from The Stratford Festival The unit is open concept with spacious master and a den for an overnight guest perfect for those who wish to drop in to see the theatre. The underground parking is perfect and for those who wish to travel you just lock your unit and leave. Heat is included in your condo fees as there is a heating unit on the roof that services the entire building. A HRV pressure system creates a high pressure in the halls so that air stays clean and fresh in the entire building. The roof was completed 2 years ago and the Condo reserve fund is in great shape. For gatherings such as birthday parties and events a gathering room may be scheduled which backs onto the park and is perfect to hold such events. If you are looking for a place to enjoy the very best of Stratford this place can be for enjoying tennis, golf, travel, work, & family. Its also great to be able to walk across the parking lot to the Arden for breakfast lunch and dinner. For those special occasions a few more steps to the Bruce. This building was built in 2004 and has been very well cared for since the day it was built. For today and the future it is a place that you will enjoy and not want to let go of. (id:50886)
Sutton Group - First Choice Realty Ltd.
901 - 7711 Green Vista Gate
Niagara Falls, Ontario
Welcome to UPPERVISTA, A luxury condo is available now! 15 mins walking distance to Niagara Falls, located at a private location, next to a golf course, highly convenient to the supermarket and Costco. The building has lots of amenities, Dog Spa, Meeting Lounge, Theatre, Weight Room, Yoga Room, Party Room, Wine Lounge, Boardroom, Outside BBQ Area. UPPER VISTA got everything you need! This SUB-PENTHOUSE features EXTRA HIGH CEILING, Floor to Ceiling Windows all around the unit, 2 bedrooms, 2 bathrooms, 1 den, upgraded hardwood floor throughout the whole unit, with open concept kitchen, quartz countertop, and ample storage places, brand new never been lived in all appliances included, one indoor parking included. Step out the balcony will enjoy the views of the golf course and pond. Book your showing today! (id:50886)
RE/MAX Niagara Realty Ltd
112 Riverdale Drive
St. Catharines, Ontario
Amazing quality Old Glenridge property with gorgeous views of the St.Catharines Golf and Country Club located on a quiet street with only a dozen homes. This wonderfully kept and elegantly updated home has three spacious bedrooms and two full bathrooms as well as an open concept kitchen, dining room, living room space. The backyard has a calm and tranquil feel with a covered deck overlooking the peacefully landscaped yard and gardens. Located in a prestigious neighbourhood surrounded by amazing neighbours this excellent option is within walking distance to the Downtown St.Catharines dining, entertainment, and business district as well as a short drive to all necessities and just down the Niagara Escarpment from Brock University. Completely move-in-ready and an overall charming option 112 Riverdale Drive is a top choice option and shows even greater in person. (id:50886)
RE/MAX Garden City Realty Inc
1407 - 128 Fairview Mall Drive
Toronto, Ontario
Welcome to contemporary living in North York. Steps to Fairview Mall, Sheppard Subway and the DVP/404 and 401. This open concept unit features an unobstructed view from the 14th floor and a balcony that stretches the width of the unit. The kitchen boasts built-in appliances along with quartz countertops. Building amenities include, gym, party room, theatre and dog spa. The unit is Tenanted and they would like to stay if your client is looking for an investment property with great tenants. (id:50886)
Forest Hill Real Estate Inc.
Keller Williams Portfolio Realty
Ph09 - 68 Canterbury Place
Toronto, Ontario
Welcome to 68 Canterbury Pl, a modern and well-maintained boutique condominium in the heart of North York's sought-after Willowdale West community. This spacious 2-bedroom, 2-bathroom penthouse corner suite features open-concept living and dining area, and floor-to-ceiling windows that fill the space with natural light. The sleek modern kitchen includes full-sized stainless steel appliances, quartz countertops. Enjoy a private balcony with city views - perfect for morning coffee or evening relaxation. This unit includes one parking space and a storage locker, providing convenience and value. The primary bedroom features a 4-piece ensuite and large closet, while the second bedroom is perfect for guests, a home office, or family. Steps from Yonge Street, you're walking distance to Finch and North York Centre subway stations, Mel Lastman Square, Empress Walk, restaurants, cafes, grocery stores (Loblaws, H-Mart), top-ranked schools, parks, and more. Easy access to Hwy 401 makes commuting a breeze. Walk Score: 94, everything you need is right outside your door! The building offers excellent amenities including a fitness center, party/meeting room, rooftop terrace, visitor parking, and concierge service. Professionally managed and energy-efficient. Ideal for professionals, families, and investors this is urban living at its best in one of North Yorks most dynamic neighborhoods! (id:50886)
Sutton Group-Admiral Realty Inc.
13 Quebec Street
Guelph, Ontario
Own your own business for under $100,000 Feather & Foe | Downtown Guelph! An exciting opportunity to own a thriving and well-loved fashion boutique in the heart of downtown Guelph. Feather & Foe is celebrated for its breathtaking window displays, thoughtfully curated collections, and reputation for exceptional, personalized service. Every piece is hand-selected with care, offering customers a unique shopping experience that blends style, confidence, and inspiration. In addition to retail sales, the business has recently expanded by providing wardrobe consulting, private shopping, closet consultations, gifting services, and an exclusive subscription program, creating multiple revenue streams and a loyal client base. Known for its welcoming atmosphere, Feather & Foe has built strong relationships within the community and is ready for its next chapter under new ownership. There is also an opportunity to retain the incredible downtown Guelph location, ensuring continued visibility and connection with the established customer base. This is a rare chance to step into a turnkey business with a proven model, existing inventory, strong brand identity, and endless potential for growth. (id:50886)
Homelife Power Realty Inc
470 13th Street W
Owen Sound, Ontario
Calling all first time homebuyers! This property can easily be converted back to a single family home or you could keep it as a triplex and live in one unit and have your tenants pay all of your mortgage! Great for multi-generational families. This is a fabulous way to get into the real estate market and start building equity now! Or if you're a real estate investor, this is your chance to add a quality triplex to your portfolio. This triplex consists of 2-one bedroom units and 1-two bedroom unit. There is a large paved parking area for five cars and a large fenced rear yard for all tenants to use. The high efficient natural gas forced air furnace was installed in 2008. New ABS drains and copper plumbing lines were installed in 2000. This triplex is priced to sell! Monthly Rental Income is $2,364. Expenses: Gas $1,312, Water/Sewer $1,651, Water Heater Rental $300, Insurance $1,105 Taxes $3,209, Hydro $2,777. (id:50886)
Ehomes Realty Ltd.
598 6th Street E
Owen Sound, Ontario
Calling all first time homebuyers! This property can easily be converted back to a single family home or you could keep it as a duplex and live in one unit and have your tenants pay a big portion of your mortgage! Great for multi-generational families. This is a fabulous way to get into the real estate market and start building equity now! Or if you're a real estate investor, this is your chance to add a quality duplex to your portfolio. This large duplex, conveniently located on the east hill, is close to the hospital, shopping and schools. The 2 bedroom main floor unit also has use of the partially finished basement and the second floor unit has use of the finished attic. Both tenants pay their own hydro and share the gas bill. Wiring has been updated and it is heated by a gas hot water boiler system. Deep back yard with lots of parking. This duplex is priced to sell! Monthly Rental Income is $2,340. Expenses: Gas $3,409, Water/Sewer $2,983, Water Heater Rental $303, Insurance $1,107, Taxes $4,909, Snow Removal $650. (id:50886)
Ehomes Realty Ltd.

