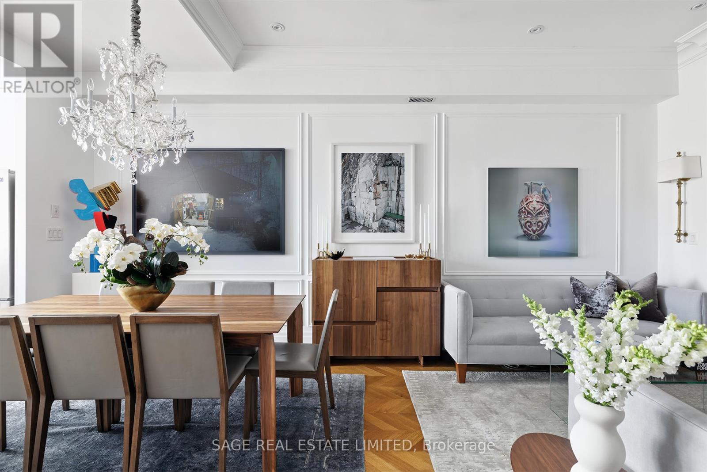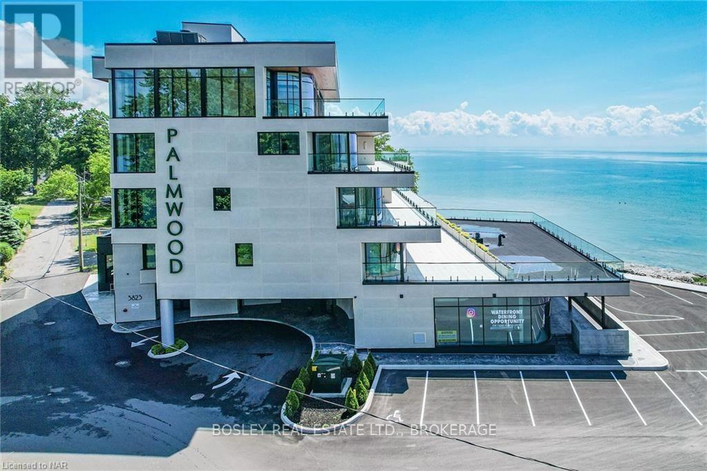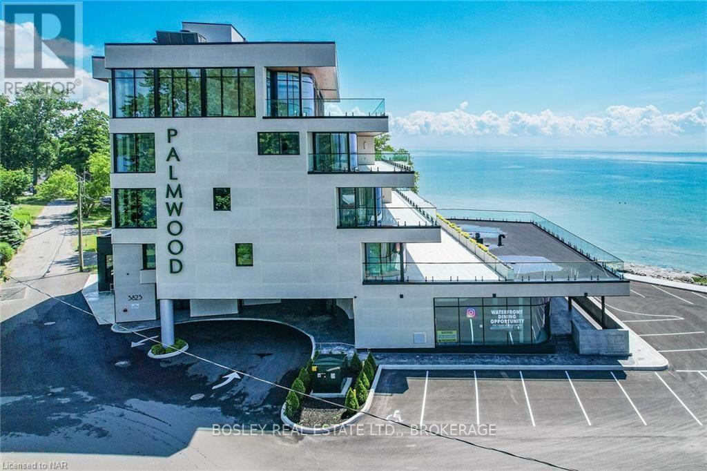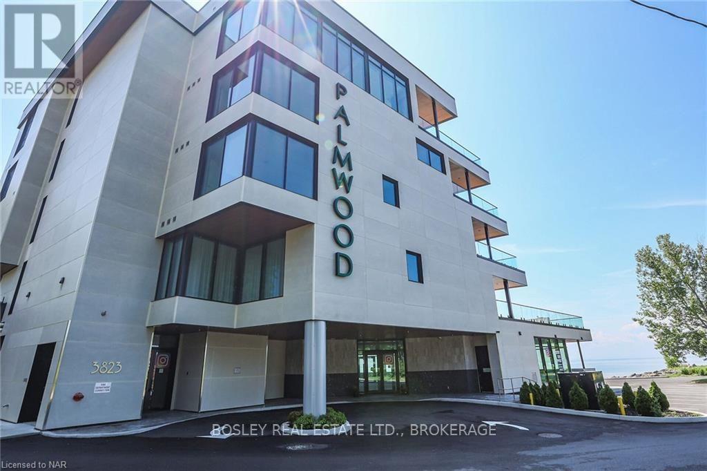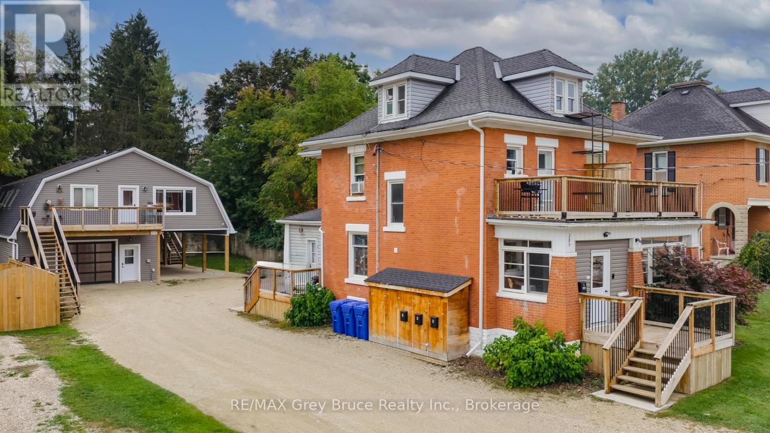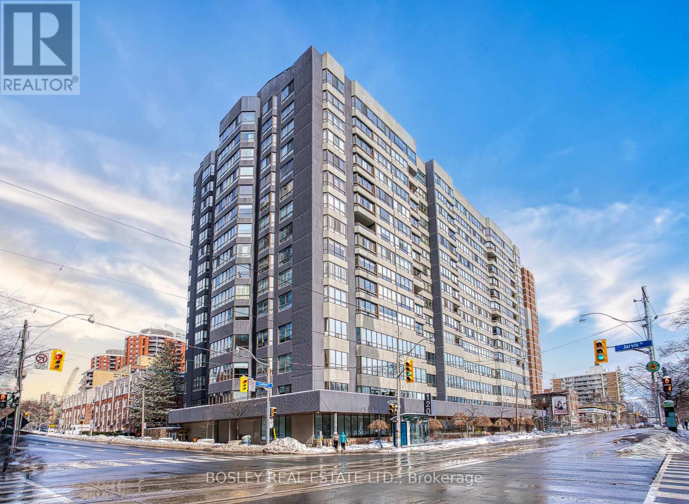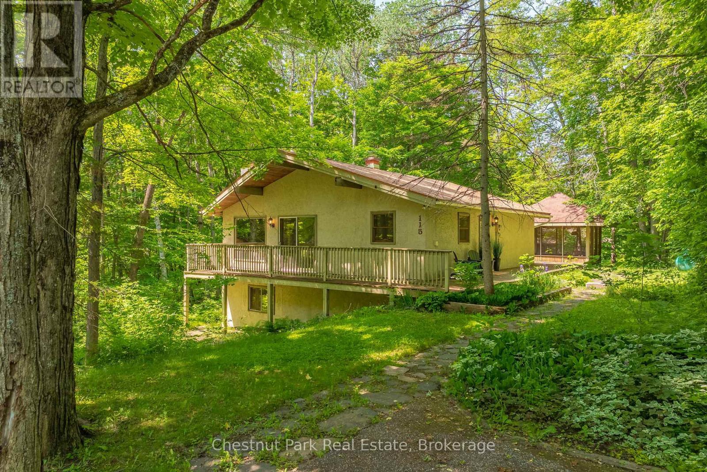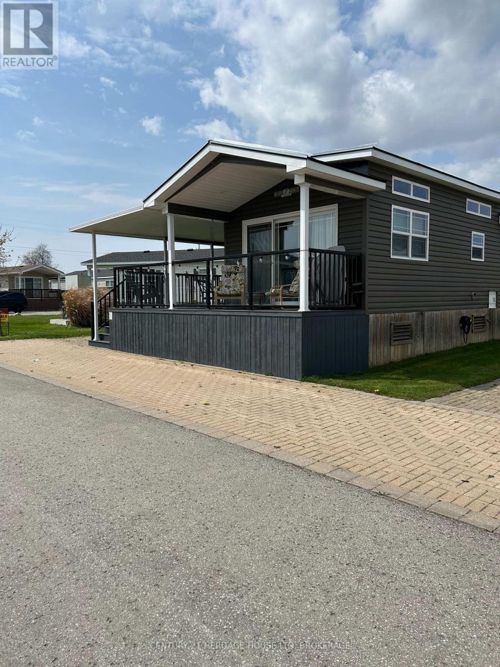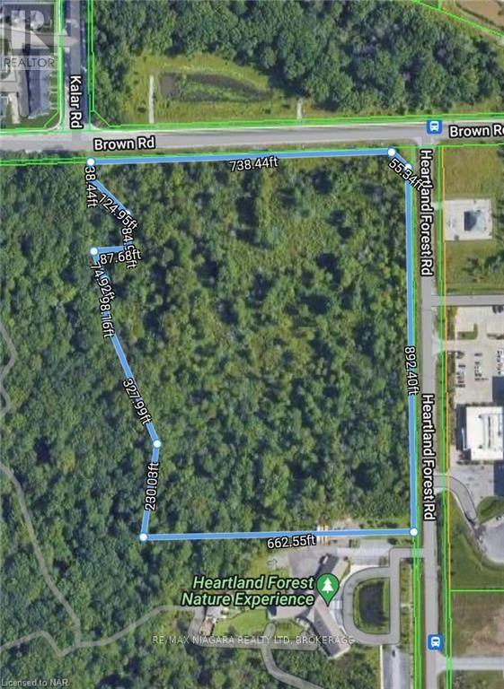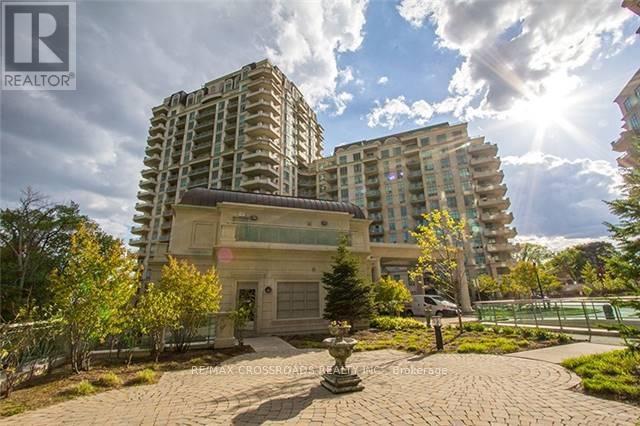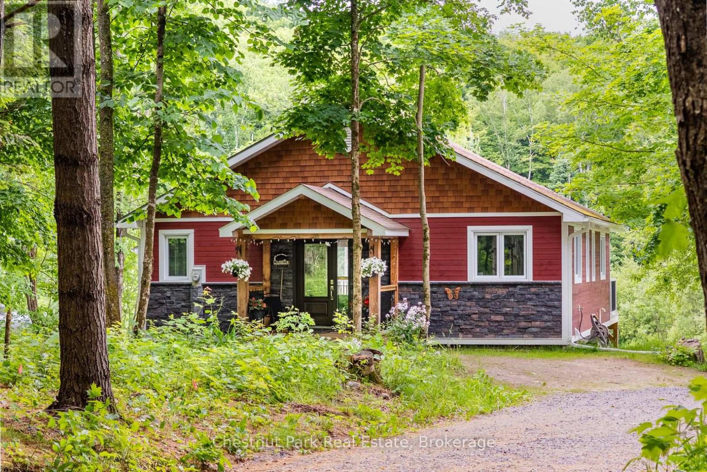205 - 670 Richmond Street W
Toronto, Ontario
Hard loft living with heart. Tucked inside the former Decca Records warehouse, this 2 bedroom, 3 bathroom residence feels less like a condo and more like a true home. Spread over multiple levels, it offers distinct spaces for living, dining, and entertaining, complete with two fireplaces and a private terrace large enough for summer dinner parties or a quiet morning coffee. Natural light pours in through soaring ceilings and skylights, highlighting hand-laid white oak chevron floors, plaster mouldings, and thoughtful finishes that nod to a Parisian loft aesthetic. The full-size kitchen features generous storage, JennAir appliances, a wine fridge, and an island that anchors evenings of cooking, conversation, and gathering. Upstairs, the flexible third-floor retreat works beautifully as a home office, gym, or guest suite thanks to a Murphy bed and privacy glass. Smart-home technology, in-ceiling speakers, and custom details throughout make it both sophisticated and entirely livable. With only 12 units, Industrial Revolution II is a boutique loft building where neighbours know each other and community matters. And when you step outside, you're in the heart of Queen West, a short stroll to Trinity Bellwoods, Ossington, Dundas West, and Little Italy. Local favourites like Sud Forno, Café 23, and Terroni are around the corner, while cultural landmarks from Graffiti Alley to The Bentway are minutes away.Unit 205 at 670 Richmond is not just about space. It is about lifestyle. A rare balance of privacy, character, and connection in one of Torontos most dynamic neighbourhoods. (id:50886)
Sage Real Estate Limited
405 - 3823 Terrace Lane
Fort Erie, Ontario
Located in historic Crystal Beach on the shores of Lake Erie - Canada?s ?South Shore?, the suites at THE PALMWOOD offer an incomparable lakeside living adventure only available to six fortunate participants; this is an exceptional once-in-a lifetime opportunity. Designed by ACK Michael Allan with interiors by B.B. Burgess & Associates, they are the perfect blend of sophistication, quality, and understated elegance. Each offers a great-for-entertaining open plan with walkouts to an impressively large private lakeside terrace. Expect a well-appointed galley-styed gourmet kitchen with an abundance of cupboard and counter space, pot-filler and filtered water faucets, lighting, impressive quartz counters with water-fall edge finish, plus 6 Miele Appliances ? you won?t be disappointed! You will appreciate the practical step-saving amenities including utility / storage room, in-suite laundry with Gorenje Stacking Washer and Dryer and the individually controlled forced air electric heating and cooling with energy saving programable ECOBEE Smart Thermostat and the cozy two-sided fireplace, two bedrooms and opulent spa baths of course. You will have the exclusive use of two assigned parking spaces - one underground and one outdoor. Secure intercom entry with only-to-your-floor elevator service. Come and experience the perfect blend of tranquility and sophistication at THE PALMWOOD. SUITE 405 offers 1520 SQ FT and 573 SQ FT Terrace. The Palmwood is a smoke-free building (id:50886)
Bosley Real Estate Ltd.
304 - 3823 Terrace Lane
Fort Erie, Ontario
Located in historic Crystal Beach on the shores of Lake Erie - Canada?s ?South Shore?, the suites at THE PALMWOOD offer an incomparable lakeside living adventure only available to six fortunate participants; this is an exceptional once-in-a lifetime opportunity. Designed by ACK Michael Allan with interiors by B.B. Burgess & Associates, they are the perfect blend of sophistication, quality, and understated elegance. Each offers a great-for-entertaining open plan with walkouts to an impressively large private lakeside terrace. Expect a well-appointed galley-styed gourmet kitchen with an abundance of cupboard and counter space, pot-filler and filtered water faucets, under-valance lighting, impressive quartz counters with water-fall edge finish, plus 6 Miele Appliances ? you won?t be disappointed! You will appreciate the practical step-saving amenities including utility / storage room, in-suite laundry with Gorenje Stacking Washer and Dryer and the individually controlled forced air electric heating and cooling with energy saving programable ECOBEE Smart Thermostat and the cozy two-sided fireplace, two bedrooms and opulent spa baths of course. You will have the exclusive use of two assigned parking spaces - one underground and one outdoor. Secure intercom entry with only-to-your-floor elevator service. Come and experience the perfect blend of tranquility and sophistication at THE PALMWOOD. SUITE 304 offers 1980 SQ FT and 462 SQ FT Terrace; Barrier-free accessibility to the second bedroom and main bath. (id:50886)
Bosley Real Estate Ltd.
303 - 3823 Terrace Lane
Fort Erie, Ontario
Located in historic Crystal Beach on the shores of Lake Erie - Canada?s ?South Shore?, the suites at THE PALMWOOD offer an incomparable lakeside living adventure only available to six fortunate participants; this is an exceptional once-in-a lifetime opportunity. Designed by ACK Michael Allan with interiors by B.B. Burgess & Associates, they are the perfect blend of sophistication, quality, and understated elegance. Each offers a great-for-entertaining open plan with walkouts to an impressively large private lakeside terrace. Expect a well-appointed galley-styed gourmet kitchen with an abundance of cupboard and counter space, pot-filler and filtered water faucets, under-valance lighting, impressive quartz counters with water-fall edge finish, plus 6 Miele Appliances ? you won?t be disappointed! You will appreciate the practical step-saving amenities including utility / storage room, in-suite laundry with Gorenje Stacking Washer and Dryer and the individually controlled forced air electric heating and cooling with energy saving programable ECOBEE Smart Thermostat and the cozy two-sided fireplace, two bedrooms and opulent spa baths of course. You will have the exclusive use of two assigned parking spaces - one underground and one outdoor. Secure intercom entry with only-to-your-floor elevator service. Come and experience the perfect blend of tranquility and sophistication at THE PALMWOOD. SUITE 303 offers 1750 SQ FT and 568 SQ FT Terrace. The Palmwood is a smoke-free building. (id:50886)
Bosley Real Estate Ltd.
202 - 3823 Terrace Lane
Fort Erie, Ontario
Located in historic Crystal Beach on the shores of Lake Erie - Canada?s ?South Shore?, the suites at THE PALMWOOD offer an incomparable lakeside living adventure only available to six fortunate participants; this is an exceptional once-in-a lifetime opportunity. Designed by ACK Michael Allan with interiors by B.B. Burgess & Associates, they are the perfect blend of sophistication, quality, and understated elegance. Each offers a great-for-entertaining open plan with walkouts to an impressively large private lakeside terrace. Expect a well-appointed galley-styed gourmet kitchen with an abundance of cupboard and counter space, pot-filler and filtered water faucets, under-valance lighting, impressive quartz counters with water-fall edge finish, plus 6 Miele Appliances ? you won?t be djsappointed! You will appreciate the practical step-saving amenities including utility / storage room, in-suite laundry with Gorenje Stacking Washer and Dryer and the individually controlled forced air electric heating and cooling with energy saving programable ECOBEE Smart Thermostat and the cozy two-sided fireplace, two bedrooms and opulent spa baths of course. You will have the exclusive use of two assigned parking spaces - one underground and one outdoor. Secure intercom entry with only-to-your-floor elevator service. Come and experience the perfect blend of tranquility and sophistication at THE PALMWOOD. SUITE 202 fully furnished and accessorized including window treatments offering 2100 SQ FT and 793 SQ FT Terrace;. Notice the architectural detain in the coffered ceilings and the indirect lighting, The Palmwood is a smoke-free building. (id:50886)
Bosley Real Estate Ltd.
285 9th Street
Hanover, Ontario
If your looking for a fantastic investment opportunity, why not look at two! This great profit turning property is all set for you. The large century home boast 3 separate rental units consisting of two, 2 bedroom units, and 1 one bedroom unit. Updates to the home include dual zone Viessmann boiler (2022) provides heat and hot water, Roof 2020, Deck (2024) Ductless A/C for unit 1 (2023) and so many more. Fire Inspection report done and completed in (2021). A new water softener keeps things fresh and clean as well. The secured entrance basement has tenant washer and dryer, and storage units for tenants. A solid 2.5 storey home! The bonus, is the new garage (built in 2024). I challenge you to find a better built garage/rental unit combo! The 25'x48.5' garage with a 14.5x48.5" covered portion, is ideally suited for a tradesmen to set up shop with its in-floor heat, 3pc bath. The spray foam walls ensure high energy efficiency and comfort. Upstairs, 2 separate 2 bedroom units with separate entrances and balconies. The thoughtful, open concept design is bright and spacious and both units have tons of closet storage! 200 amp service to both the house and the garage, parking for 7 cars. One look at the mechanical set up in the garage and its evident, quality and efficiency was top of mind. Take advantage of the rental income, and use the garage for your own business, or bring in even more income and rent the garage. Just 1 block from the vibrant downtown core of Hanover, opportunity is waiting in this awesome rental investment package! (id:50886)
RE/MAX Grey Bruce Realty Inc.
416 - 120 Carlton Street
Toronto, Ontario
Beautifully renovated, south facing, office condo unit w/phenomenal views overlooking Allan Gardens. Located at the corner of Jarvis and Carlton. approx. 1/2 km to Yonge St. Streetcar at door. Extensive recent build-outs in place with combination of mainly open space, 3 private office and kitchenette. Floor plans attached. 1,043 sq. ft. based on MPAC. 1 deeded parking space included. located in 130 Carlton St. W/ easy access to unit. Buyer has access to 5 main floor meeting rooms, doorman/security, party room, recreation facilities including saline indoor pool, hot tub, sauna, yoga room, weight room, billiards room and squash court. (id:50886)
Bosley Real Estate Ltd.
115 Woodland Drive
Huntsville, Ontario
Welcome to this cheerful home at 115 Woodland Drive. Situated within a lush forested lot, this picturesque property offers seamless outdoor living. As you arrive, the stone walkway invites you to explore this home, its perennial gardens and landscape. Upon entering the foyer, the vaulted ceilings highlight an open-concept main living area. You are immediately drawn to the fireplace, the focal point of the living room with its wall-to-wall brick surround and mantle. The dining room area is open, and sliding doors lead to the exterior decking, which wraps this home with a view of the forest from every vantage point. The kitchen, with its updated cabinetry and granite countertops, overlooks the living space and is ideal for entertaining. Included on this level are three large bedrooms and a thoughtfully updated 4-piece bathroom complete with tub and walk-in shower. The lower level expands your living space with a recreation room and an additional wood-burning fireplace, providing another inviting area for relaxation. The walkout, with oversized sliding doors are an opportunity to enjoy the back yard area. Also on the lower level is a room suitable for an office or flex space and an additional 4 piece bathroom. Outside, the oversized deck is inviting and a great place to dine and host a gathering. The screened-in Muskoka room is a thoughtful addition for a late-evening retreat. This delightful property is ideally situated to enjoy Huntsville's abundant recreational opportunities, with Hidden Valley Highlands Ski Area and Deerhurst Resort just moments away. You'll also find yourself in close proximity to pristine golf courses and beautiful lakes, making it a great location for outdoor enthusiasts. (id:50886)
Chestnut Park Real Estate
Qmd007 - 490 Empire Road
Port Colborne, Ontario
Enjoy Summer nights all summer long at Sherkston Shores resort. This newer cottage backs onto the Quarry Meadows Pond so no rear neighbors to worry about. Located in a newer but quiet area. This furnished cottage features a large family room, 2 bedrooms and 1 bath. Kitchen area offers breakfast bar, two fridges and one stove. A 12 x 20 add a room as well as a 20 x 12 covered porch increases your living spaces. Storage shed & parking for 5 cars. This fantastic cottage is just steps from all the action that Sherkston has to offer including private owner?s pool, 3 fantastic beaches, quarry swimming, live bands, beach yoga, fireworks, shows for kids, terrific water park, fully stocked supermarket on site and fabulous park restaurant. Your summer can?t get any better than this. (id:50886)
Century 21 Heritage House Ltd
N/a Heartland Forest Road
Niagara Falls, Ontario
14.81 acres of land designated resort commercial. This lot offers corner exposure along Heartland Forest Road and is perfectly positioned in a strong growth area with loads of potential. Approximately 9+ acres developable with close proximity to residential subdivisions, shopping, major highways, and the brand new south Niagara Hospital Site and Niagara Falls tourism. Buyer to complete there own due diligence in terms of permitted use, permits and approvals. (id:50886)
RE/MAX Niagara Realty Ltd
716 - 10 Bloorview Place
Toronto, Ontario
*Must assume tenant. 1 year lease term from 2025.7.20, rent $3100* Gorgeous 2+1 Spacious Unit. Luxury Aria Building. Ravine Residence. 9 Foot Ceiling. Elegant Upgrades. Hardwood Floors, Under Mount And Double Bowl Sink With Granite Counter Top, Solid Wood Stained Kitchen Cabinets, Separate Large Size Den, Upgraded Full Ensuite Bathroom. (id:50886)
RE/MAX Crossroads Realty Inc.
1037 Skeleton Lake 3 Road
Muskoka Lakes, Ontario
Serene Rural Retreat on 30+ Acres Steps to Skeleton Lake. Welcome to your private Muskoka escape! This beautifully renovated rural property offers over 30 acres of peaceful, wooded landscape teeming with wildlife and natural beauty. Completely renovated in 2022, the home blends modern comfort with rustic charm, providing a turnkey retreat just steps from Skeleton Lake Marina. Ideal for nature lovers and outdoor enthusiasts, the property features underground fencing for dogs, ensuring peace of mind for pet owners. Enjoy morning walks through the forest, afternoons on the lake, and evenings surrounded by tranquility. Despite the secluded setting, you're just 25 minutes from the shops, restaurants, and amenities of Bracebridge offering the best of both worlds. Whether you're looking for a year-round residence or a seasonal getaway, this property promises unmatched privacy, connection to nature, and true Muskoka living. (id:50886)
Chestnut Park Real Estate

