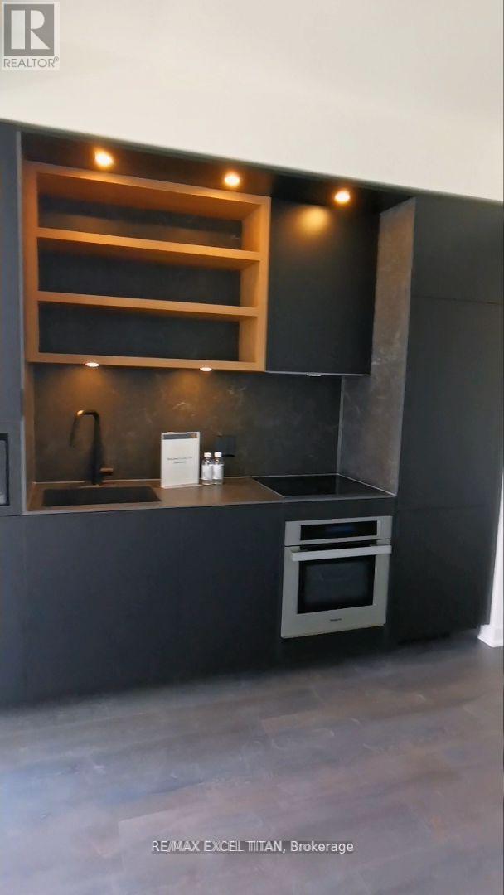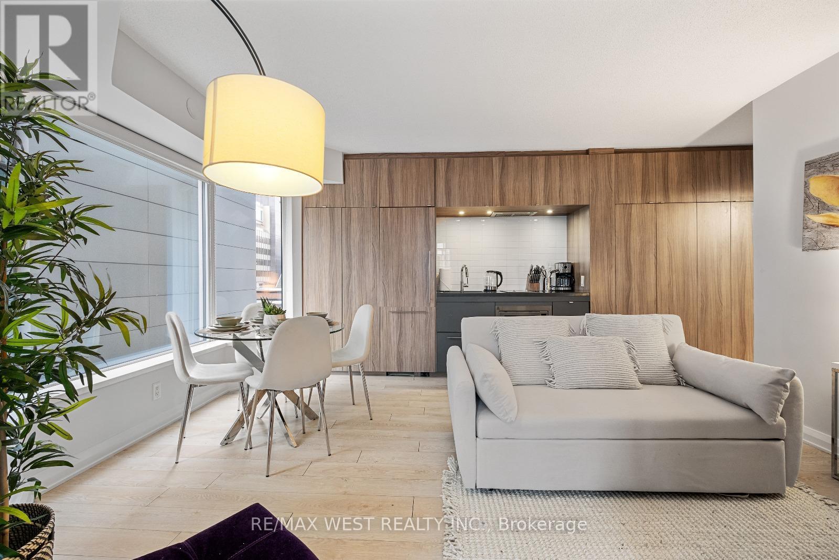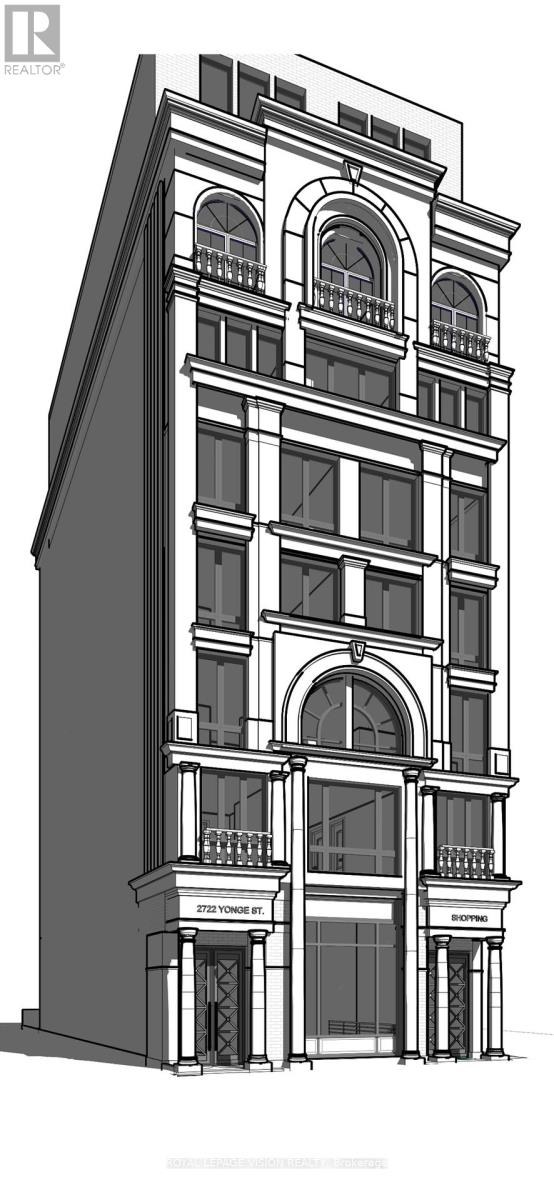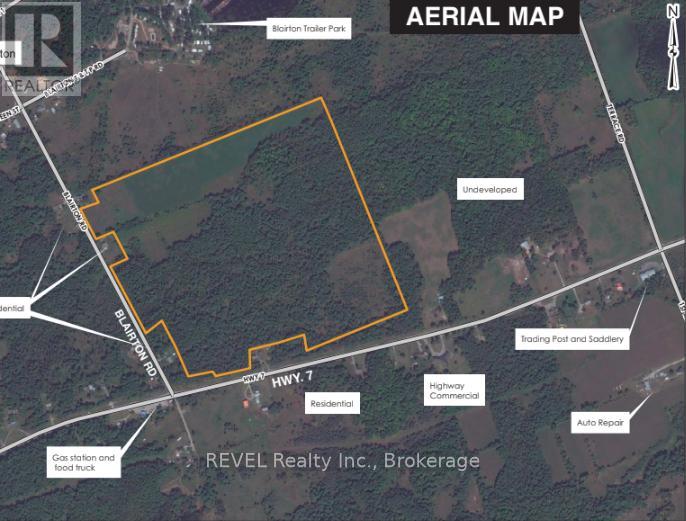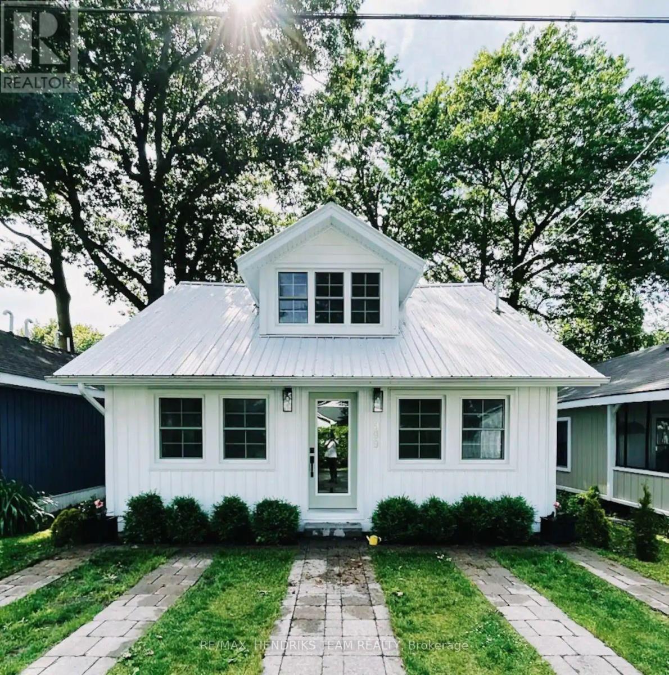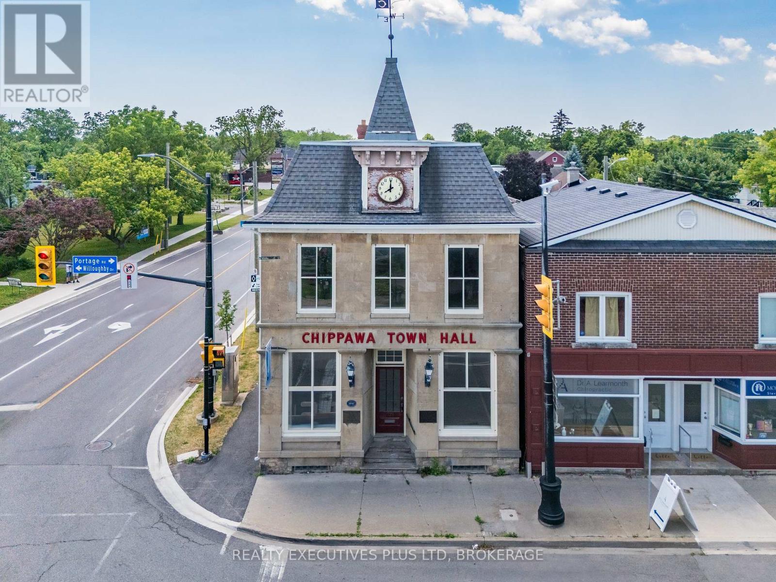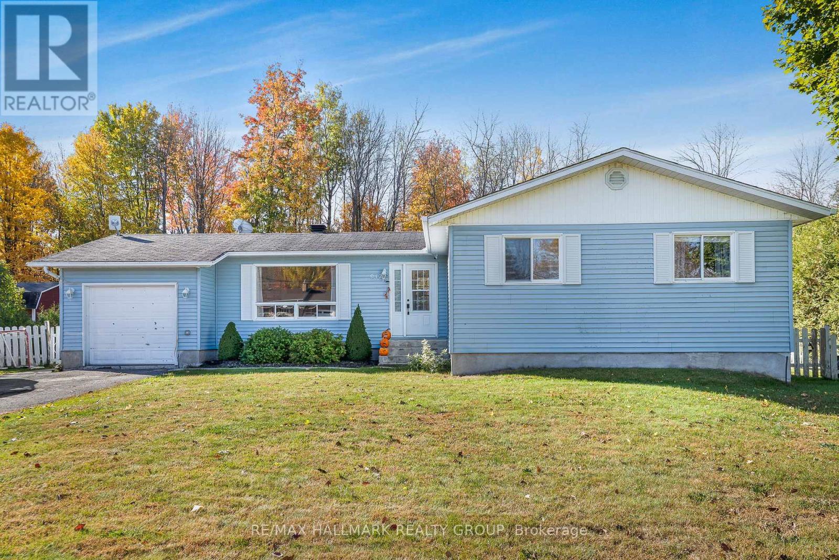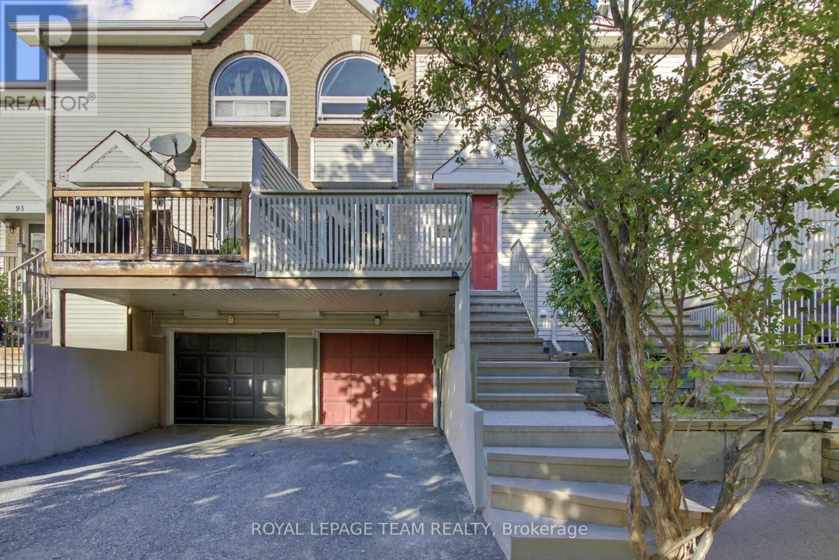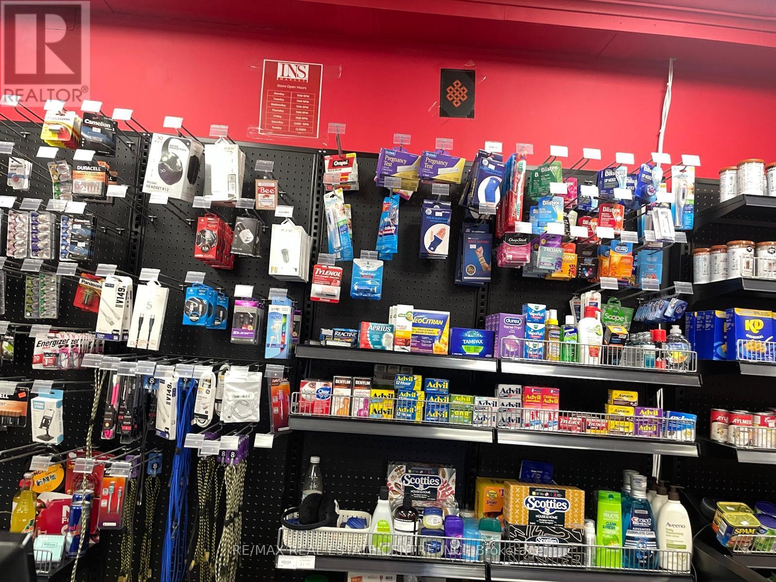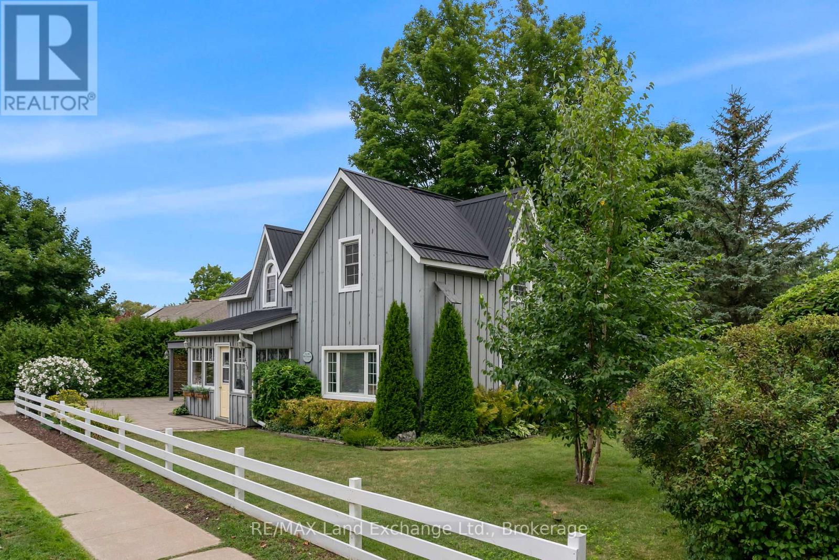816 - 55 Charles Street E
Toronto, Ontario
Welcome to 55C Bloor Yorkville Residences - Gorgeous Unit with Optimal Layout Rectangular Studio Apartment Featuring Modern Glass Partition Between Bedroom/Living & Kitchen Areas and Floor to Ceiling Natural Light Exposure. Minutes walk away from Bloor and Yonge TTC Subway Lines, Yorkville Shops and Michelin Star Restaurants, Eataly, Othership, Equinox and Neighbouring the Constantine Restaurant & Anndore Hotel. **EXTRAS** Luxurious Lobby, 24 Hour Concierge, Parcel Service & Pet Spa. 20,000 SQFT Fitness Facility With Yoga Studio, Cardio & Training Area, Steam & Change Rooms. Sky Lounge With 20ft Ceilings, Outdoor Seating, Zen Garden, BBQ Area & Guest Suite. (id:50886)
RE/MAX Excel Titan
704 - 155 Yorkville Avenue
Toronto, Ontario
Prestigious New Residences Of Yorkville Plaza! Tastefully Designed And Well Thought-Out 1 Bedroom Suite With Bay Windows, East Views, Glass Doors, Custom Cabinetry, Wood Floors, Built In Appliances, Stone Counter Tops. In The Heart Of Vibrant Downtown! Close To All Yorkville Has To Offer; Restaurants, Cafes, Ttc, U Of T, Ryerson, Ocad, Royal Ontario Museum, One Locker On Same Floor. Formerly The Four Seasons Hotel. one of the only building you can AIRBNB OR SHORT TERM LEASE (id:50886)
RE/MAX West Realty Inc.
2722 Yonge Street
Toronto, Ontario
Proposed 9-Storey mixed-use residential and commercial building with 22 residential units and 1 commercial unit. Proposed gross floor area is over 16,000 sqft. Buyer can decide to develop a condo building or make an apartment building. The project is past pre-application consultation. Currently fully rented. (id:50886)
Royal LePage Vision Realty
87 A Blairton Road
Havelock-Belmont-Methuen, Ontario
Welcome to 98 Blairton Road in Havelock, a rare 98-acre parcel of prime land offering endless potential. This exceptional property is strategically located at the corner of Highway 7 and Blairton Road, providing excellent highway frontage and visibility. Just 90 minutes east of the GTA and 45 minutes from Peterborough, this land sits halfway between Toronto and Ottawa, making it an ideal investment for those seeking easy access to both major cities. Under the new County Official Plan, the land is designated as Rural and Natural Core, permitting low-intensity recreational uses, small-scale ventures like a bed and breakfast or home industry, single residential homes, as well as agricultural and conservation purposes. With its vast size and flexible zoning, this property offers incredible opportunities for development, investment, or a peaceful rural retreat. Whether you're looking to expand your portfolio or pursue a new venture in a serene setting, this is a truly rare find. Conduct your own due diligence and don't miss out on this prime piece of real estate. (id:50886)
Revel Realty Inc.
Gold Park Realty Inc.
399 Elmwood Avenue
Fort Erie, Ontario
Seasonal Rental steps from the beach in the beautiful town of Crystal Beach. This tastefully renovated 1,500 sq. ft. 3 bedroom, 2 full bath home is perfectly located just 100m from the beach and adjacent to the lively downtown core. Whether you're between homes, relocating to the area, traveling for work, or just want to experience southern Niagara living, this fully furnished rental is move-in ready. Spacious open-concept layout with vaulted ceilings, abundant windows, and 3 skylights for incredible natural light. You'll love the chefs kitchen with stainless steel appliances and modern finishes. Brand new washer & dryer for added for convenience. Fully heated and cooled, ensuring comfort year-round, dimmable lighting throughout to set the perfect mood with the cozy fireplace for cool nights. Step out back to enjoy the expansive deck with ample seating, Sterling BBQ ideal for relaxing or hosting. 1 King bed + 2 Queen beds, comfortable couches, televisions, cutlery, plates, cookware, and more just bring your suitcase! Plenty of local cuisine to enjoy including Rizzos House of Parm, Shaka, Crystal Ball Café, South Coast, and more. Just a short drive to Fort Erie, Ridgeway, and Buffalo border. This rare seasonal rental combines the best of comfort, convenience, and location perfect for making Crystal Beach your temporary home. Contact today to schedule a showing or discuss lease details. Available October 1, 2025 to May 1, 2026 (dates negotiable) Price is plus Gas. Water and hydro included. (id:50886)
RE/MAX Hendriks Team Realty
8196 Cummington Square W
Niagara Falls, Ontario
Own a piece of Niagara Falls history. The Chippawa Town Hall is a Historic landmark built in 1842 with the rear addition being added in 1965. The main floor consists of a retail/showroom space with a separate office area and kitchen. The second floor is divided into 2 washrooms and a large open multi-use space. Full basement with a 2-pc washroom, mechanical room and large open storage area. The building is heated and cooled with an HVAC system for the upper level and the 2nd furnace and AC unit for the main floor and basement. Hydro is 200 amp breakers, copper piping with water and city services. Buyer will do their own due diligence in regards to this Heritage building's future possible uses. The City reserves the right to accept or reject any offer for any reason in its sole discretion and the offer must also set out the purchaser's intended use of the property. Taxes will be reassessed upon closing. (id:50886)
Realty Executives Plus Ltd
825 Church Street
Toronto, Ontario
Parking Spot Available For Sale To Residents Of 825 Church St. Parking Spot Is Located On P4. (id:50886)
Sutton Group-Admiral Realty Inc.
912 Pattee Road E
Champlain, Ontario
Nestled in a peaceful country setting with no rear neighbors, this charming home backs onto a wooded area while remaining just five minutes from town. The sunny, south-facing backyard is fully fenced and features a spacious deck and an above-ground pool - perfect for relaxing summer days. Inside, you'll find a bright and inviting layout with an oversized living and dining area, a functional galley kitchen with classic oak cabinetry, and three comfortable bedrooms. The well-finished basement offers plenty of space for family activities or a cozy recreation area. (id:50886)
RE/MAX Hallmark Realty Group
89 Thornbury Crescent
Ottawa, Ontario
Updated Freehold Townhouse steps from Algonquin College and College Square. Discover unbeatable value in this well maintained and freshly painted townhouse, perfectly suited for families, students, or savvy investors. Nestled in a sought-after location, this spacious gem offers both comfort and convenience. Enjoy an open-concept layout that seamlessly connects the living, dining, and kitchen area, ideal for entertaining or relaxing in style. Upstairs features three generously sized bedrooms, offering privacy and space for the whole family. The full finished basement boasts a separate entrance, cozy family room, guest suite, or potential rental income. Ample parking includes a single garage, covered carport, and 2 extra driveway spaces. This is more than a home, it's an opportunity. Whether you/re planting roots or expanding your portfolio, this townhouse delivers. Act fast, homes like this don't stay on the market for long! (id:50886)
Royal LePage Team Realty
5650 Yonge Street
Toronto, Ontario
An exceptional opportunity to acquire a well-established INS Market Franchise located in the heart of North York, within the North American Centre at Finch Subway Station. This highly visible retail location is situated on the concourse level with direct access to both Yonge and Finch subway lines, making it one of the busiest commuter hubs in the Greater Toronto area. Surrounded by numerous office towers and residential condominiums, the store benefits from consistent high foot traffic and a strong customer base of daily commuters and local residents. The business generates annual sales of over $500,000 and offers a wide selection of convenience products including cigarettes, snacks, cold beverage, magazines, chocolates, candies, groceries and lottery tickets. The sale includes all inventory, equipment and franchise rights, offering a turnkey opportunity for the right buyer. Current operating hours are Monday to Friday from 7:00 am to 9:00 pm with the potential to expand operations to weekends for additional revenue. The retail space consists of approximately 1, 365 sq. ft. This is an ideal business opportunity for families, owner-operators, new immigrants or investors seeking a straight forward, profitable operation with head office training and support provided by the franchise. Don't miss this incredible investment opportunity to own a proven and profitable franchise in one of Toronto's most strategic and high-traffic locations. (id:50886)
RE/MAX Real Estate Centre Inc.
11 Garden Street
Thorold, Ontario
Are you looking for main-floor living? This beautifully renovated 3 + 2 bedroom, 2-bath, Two-Story home in the vibrant heart of Thorold offers just that and so much more. Ideally located within walking distance to schools, parks, trails, and shopping, with only minutes from Brock University and the Pen Centre Shopping Mall. This home is perfect for families, students, or investors alike. The main-floor primary bedroom provides convenient living, complemented by two spacious bedrooms upstairs and two additional bedrooms in the fully finished basement, complete with a separate side entranceideal for an in-law suite, guest space, or potential rental income. The bright, open-concept kitchen has been updated with sleek cabinetry, modern countertops, and generous storage, making it perfect for both everyday living and entertaining. Step through the sliding doors to a private patio with a gazebo and fully fenced backyard, ideal for relaxing or hosting gatherings. A double-wide concrete driveway and spacious garage offer ample parking. With recent updates including a newer furnace, hot water tank, and A/C (6 years old), plus windows and roof (8 years old), this move-in-ready home combines modern comfort with timeless charm. Whether you are seeking a spacious family home, a multigenerational setup, or an income-generating opportunity, this property truly checks all the boxes - zoned R3, and offering 1483 sq.ft. above grade plus an additional 998 sq.ft. finished basement space! (id:50886)
Exp Realty
439 Green Street
Saugeen Shores, Ontario
Charm meets modern comfort in this centrally located home that has been up-dated over the years, while preserving it's original character. Located on an oversized 99' x 132' corner lot (possibility of 2 lots), the 1914 square foot home is only minutes to both the Beach and the Downtown area. The main floor consists of a front porch, central foyer, dining room, living room, kitchen and a 2 pc washroom. There is a 2006 addition that adds a family room, an office nook area and separate laundry/utility room and 2 doors to the fenced backyard, garage/shed, patios and perennial gardens. The second level has a large primary bedroom with double closets, two other bedrooms and a 4-piece washroom with separate soaker tub and shower. Updates over the years include a metal roof, windows and doors, plumbing and electrical, hard-wired smoke and carbon monoxide alarms, flooring and two gas fireplaces. An energy audit in 2021 resulted in added attic insulation, updated lighting and a new fridge and stove. The outside was redone in 2018 with a new paving stone driveway, carport, eaves with leaf guards, some fencing, painting and landscaping, including updating the sand point. This home is all ready for you to just move in and enjoy. (id:50886)
RE/MAX Land Exchange Ltd.

