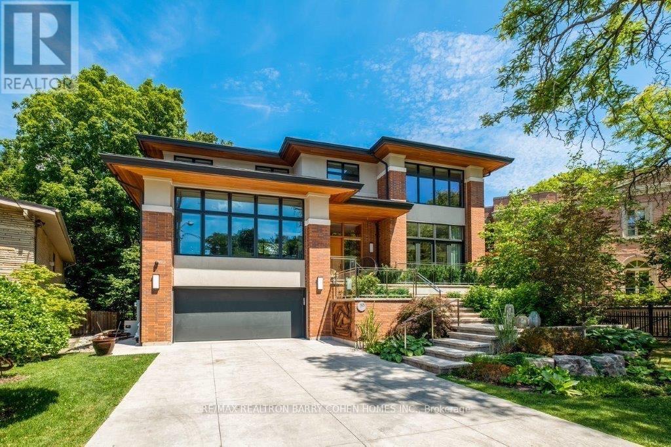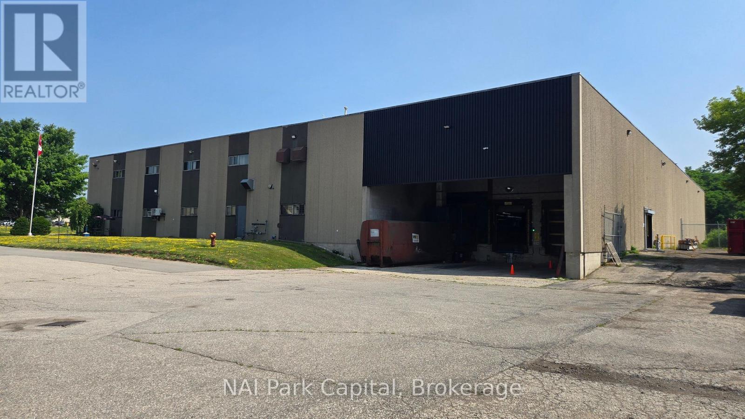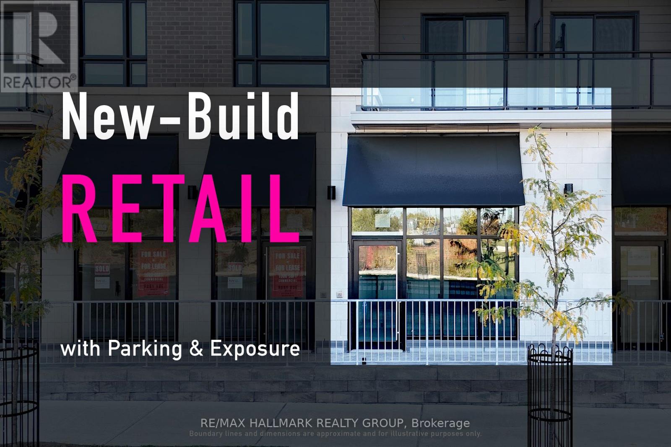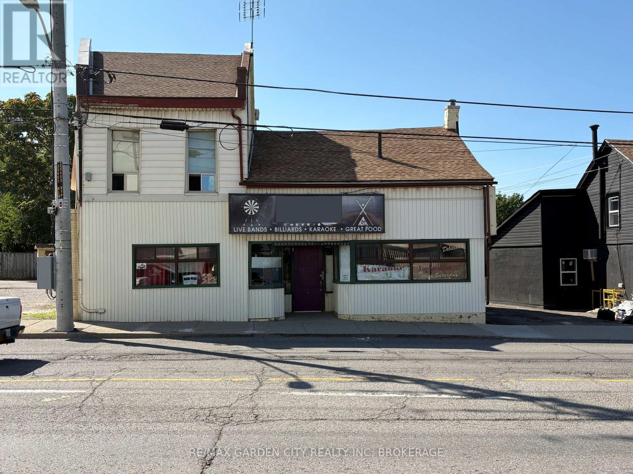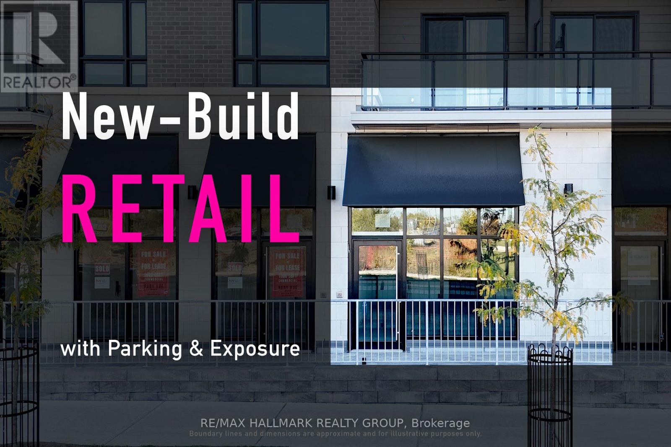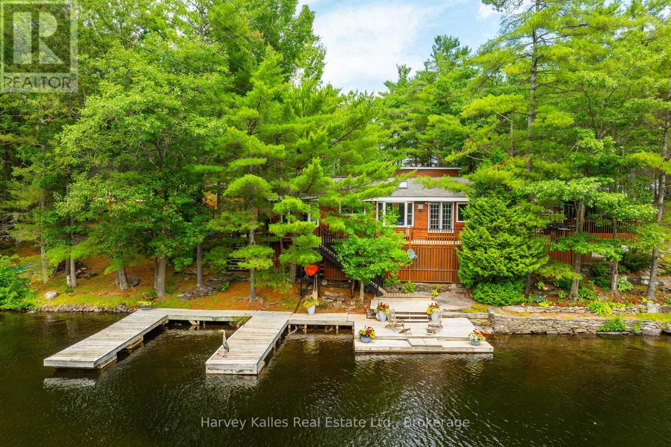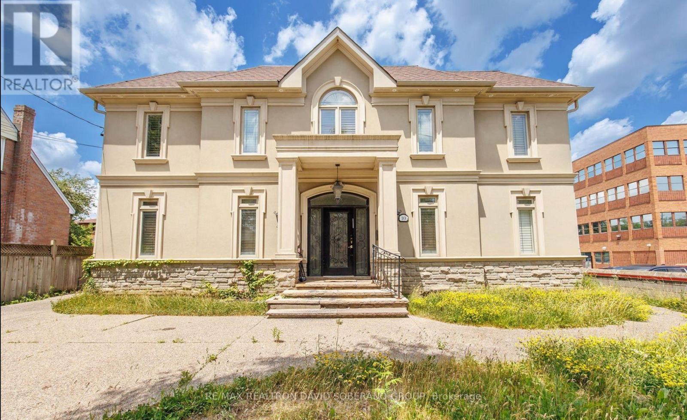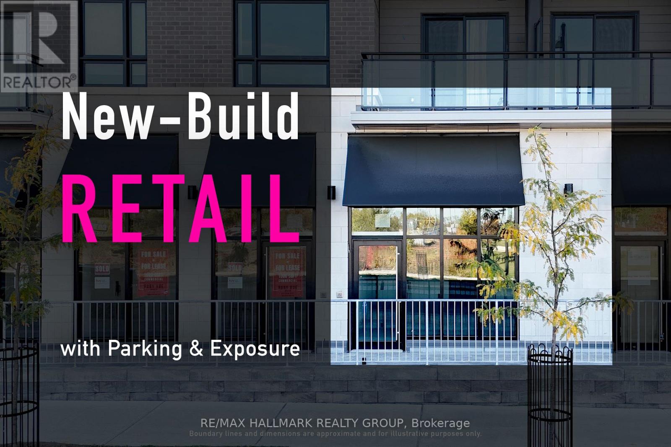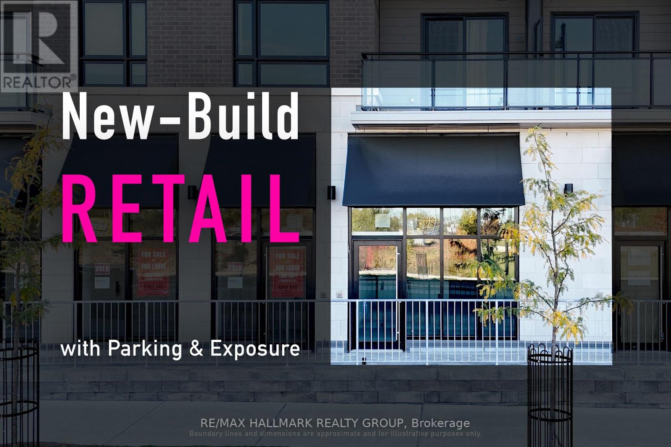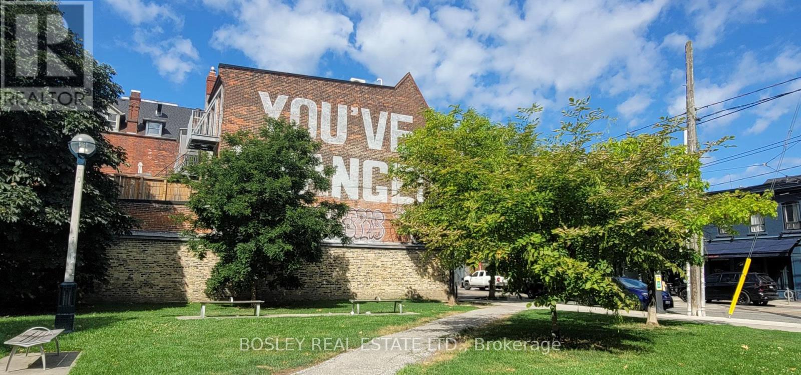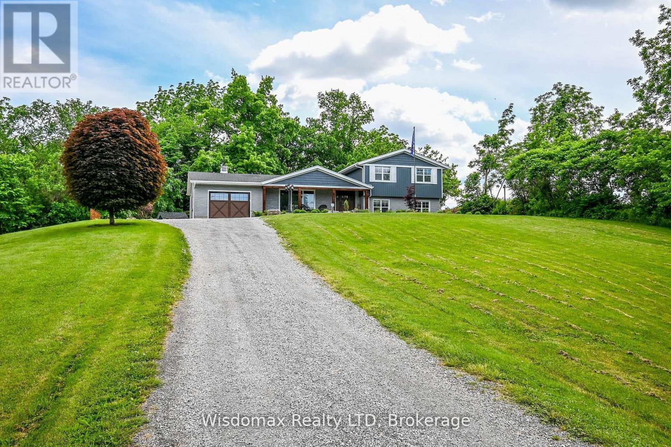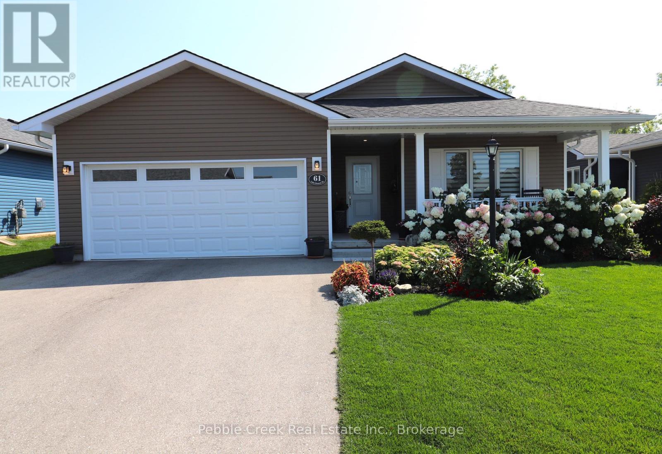58 Timberlane Drive
Toronto, Ontario
West Coast Inspired - Architecturally Significant Custom Residence. Designer Palette And Nestled At Cul-De-Sacs End. In Perfect Harmony Of Sleek Design And Timeless Modern Elegance. Picturesque Natural Treed Setting Overlooking Private Ravine Views. This Home Boasts An Open-Concept Floor Plan, Soaring Ceilings, Floor-To-Ceiling Windows And Cascading Natural Light. Designed For Both Luxury, Functionality & Family Entertainment Being Amenity Rich With An Exciting Interior Slide From Main Floor To Lower Level (Not Just For Kids). The Main Living Area Is An Entertainers Dream, Featuring A Sophisticated Living Room With A Sleek Wood-Burning Fireplace And A Chefs Kitchen Outfitted With Top-Of-The-Line Appliances, Refined Finishes And Eating Area. The Spacious Dining Area Is Equally Impressive, Providing The Perfect Setting For Hosting. The Primary Suite Is A Serene Retreat, Offering Floor-To-Ceiling Windows, A Walkout To The Deck, A Spa-Like Ensuite, And A Large Walk-In Closet. Additional Bedrooms Are Generously Sized, Each Featuring Walk-In Closets And Beautifully Designed Private Ensuites Washrooms. The Expansive Lower Level Provides Exceptional Versatility, Complete With A Large Recreation Room That Opens To The Backyard And Overlooks A Scenic Ravine, Making It An Ideal Space For Both Relaxation And Entertaining. Step Outside To Discover A Serene Backyard Oasis, Backing Onto A Lush Ravine That Offers Both Privacy And Breathtaking Natural Views. This Home Seamlessly Blends Indoor And Outdoor Living. This Rare Modern Retreat Is Situated Within Exclusive Neighbourhood With Convenient Access To Top-Tier Amenities, Renowned Park, Public And Private Schools, Shops And Dining. (id:50886)
RE/MAX Realtron Barry Cohen Homes Inc.
364 Massey Road
Guelph, Ontario
Rare opportunity to acquire a 32,400 SF freestanding building on 9.91 acres. Strategically located in Guelph's Northwest Industrial Area and only minutes from Highways 6 and 7, providing easy access to Guelph and Waterloo Region markets. Proximity to strong labour force and amenities. Building features 23' clear ceiling height, 800 Amp/600 Volt electrical service, 3 dock-level doors and 1 grade-level loading door. Approx. 2,400 SF of office space with mezzanine for cafeteria, lockers, etc. B zoning allows for variety of industrial uses. Realty Taxes based on assessed value and are to be verified. (id:50886)
Nai Park Capital
11 - 1340 Hemlock Road
Ottawa, Ontario
Position your business in the fast-growing Wateridge Village at 1340 Hemlock Rd.a prime 428 sq. ft. ground-level retail space in a newly constructed mid-rise residential building. Located in the heart of a master-planned community with thousands of new homes, this unit offers direct access to a built-in customer base and growing foot traffic. Be surrounded by complementary businesses such as Pharmasave and East Ottawa Compounding Pharmacy PharmaChoice, with Phintopia Coffee & Tea, Dentistree, Waterridge Dentist, Rockliffe Chiropractic, and a boutique Fitness Centre all coming soon. Ideal for service-based businesses, boutique retailers, or professional offices seeking to establish a presence within a vibrant and expanding residential neighbourhood. Brochure located just below the Property Summary section. Please contact Sarah Sleiman for all listing questions, 613-979-6161, s.sleiman@drmrealesate.ca. (id:50886)
RE/MAX Hallmark Realty Group
101 Geneva Street
St. Catharines, Ontario
Bar for lease on high traffic Geneva St. Stand alone building ready for your concept. (id:50886)
RE/MAX Garden City Realty Inc
11 - 1340 Hemlock Road
Ottawa, Ontario
Position your business in the fast-growing Wateridge Village at 1340 Hemlock Rd.a prime 428 sq. ft. ground-level retail space in a newly constructed mid-rise residential building. Located in the heart of a master-planned community with thousands of new homes, this unit offers direct access to a built-in customer base and growing foot traffic. Be surrounded by complementary businesses such as Pharmasave and East Ottawa Compounding Pharmacy PharmaChoice, with Phintopia Coffee & Tea, Dentistree, Waterridge Dentist, Rockliffe Chiropractic, and a boutique Fitness Centre all coming soon. Ideal for service-based businesses, boutique retailers, or professional offices seeking to establish a presence within a vibrant and expanding residential neighbourhood. Brochure located just below the Property Summary section. Please contact Sarah Sleiman for all listing questions, 613-979-6161, s.sleiman@drmrealesate.ca. (id:50886)
RE/MAX Hallmark Realty Group
1078 Mckenzie Road
Muskoka Lakes, Ontario
Captivating south-western exposure in a quiet bay with a diligently cared for, year-round dwelling with an additional guest cabin on the picturesque waters of Lake Muskoka. Step into this delightful home or cottage that features convenient one-floor living with a welcoming front entrance that includes an inviting sitting area. The spacious family room opens directly to the deck that is steps from the waters edge, and wrapping around the entire front of the cottage, perfect for soaking up the sun and breathtaking views. The newly updated galley-style kitchen, features stunning lake vistas that inspires culinary creativity, leading into a generous dining area ideal for family gatherings. Enjoy three beautifully appointed bedrooms and an open-concept living area featuring newly updated flooring, light-coloured wood accents, and abundant windows that showcase impressive lake views from all ends of the home. The property also boasts a charming winterized guest cabin, featuring a cozy bedroom with an additional loft space, as well as a main floor living area with a fireplace and a convenient 2-piece bathroom. An inviting screened-in gazebo adds a touch of magic, offering a perfect spot for outdoor dining, entertaining, or simply unwinding in nature, sheltered from the elements. Completing the package is the gently sloping terrain and the cottages close proximity to the waters edge, allowing for easy access to the shimmering waterfront, providing ample opportunities for deep-water swimming and endless sunshine on the docks throughout the day. Located just 1.5 hours from Toronto, 10 minutes from Gravenhurst, where you'll find all your essential amenities, and mere minutes from ideal boating destinations, local marinas, restaurants, and hiking trails, this cottage offers the perfect blend of relaxation and convenient adventure. Experience the beauty of year-round lakeside living in this charming Muskoka escape! (id:50886)
Harvey Kalles Real Estate Ltd.
10 Bainbridge Avenue
Toronto, Ontario
Discover a rare opportunity in this distinctive property, currently a religious study hall/synagogue, poised for transformation into a magnificent private residence. Boasting over 3600 above-ground square feet, this spacious building invites your creative vision. Inside, expansive, open-concept rooms feature high ceilings, elegant moldings, and abundant natural light. The main floor offers vast living/dining areas, complemented by a grand staircase leading to an equally generous upper landing. Bedrooms are sizable. Contractors will appreciate the ample space, offering potential to reconfigure and create additional rooms. A key highlight is the finished basement with a separate walk-out entrance and a full second kitchen ideal for multi-generational living or a substantial guest suite. Multiple laundry facilities add convenience. The classic exterior of stucco and stone, with a grand entrance, offers impressive curb appeal. While the ample yard and deck await your landscaping touch, they promise exceptional outdoor potential. Whether envisioning a sprawling family home or a unique live/work retreat, this property provides an unparalleled canvas to design to your personal needs and taste. Embrace the potential to craft an extraordinary home in Toronto. Located in the sought-after Clanton Park neighborhood, this home is close to parks, top rated schools, Sheppard West Subway station, Yorkdale mall which provides a harmonious blend of suburban calm and city accessibility. (id:50886)
RE/MAX Realtron David Soberano Group
11 - 1340 Hemlock Rd Road
Ottawa, Ontario
FOR LEASE: Position your business in the fast-growing Wateridge Village at 1340 Hemlock Rd.a prime 428 sq. ft. ground-level retail space in a newly constructed mid-rise residential building. Located in the heart of a master-planned community with thousands of new homes, this unit offers direct access to a built-in customer base and growing foot traffic. Be surrounded by complementary businesses such as Pharmasave and East Ottawa Compounding Pharmacy PharmaChoice, with Phintopia Coffee & Tea, Dentistree, Waterridge Dentist, Rockliffe Chiropractic, and a boutique Fitness Centre all coming soon. Ideal for service-based businesses, boutique retailers, or professional offices seeking to establish a presence within a vibrant and expanding residential neighbourhood. Net lease, additional rent is $18 per Sq. Ft. (utilities & tenant's insurance extra). Brochure located just below the Property Summary section. Please contact Sarah Sleiman for all listing questions, 613-979-6161, s.sleiman@drmrealesate.ca. (id:50886)
RE/MAX Hallmark Realty Group
11 - 1340 Hemlock Road
Ottawa, Ontario
FOR LEASE: Position your business in the fast-growing Wateridge Village at 1340 Hemlock Rd.a prime 428 sq. ft. ground-level retail space in a newly constructed mid-rise residential building. Located in the heart of a master-planned community with thousands of new homes, this unit offers direct access to a built-in customer base and growing foot traffic. Be surrounded by complementary businesses such as Pharmasave and East Ottawa Compounding Pharmacy PharmaChoice, with Phintopia Coffee & Tea, Dentistree, Waterridge Dentist, Rockliffe Chiropractic, and a boutique Fitness Centre all coming soon. Ideal for service-based businesses, boutique retailers, or professional offices seeking to establish a presence within a vibrant and expanding residential neighbourhood. Net lease, additional rent it $18.55 per Sq. Ft. (utilities & tenant's insurance extra). Brochure located just below the Property Summary section. Please contact Sarah Sleiman for all listing questions, 613-979-6161, s.sleiman@drmrealesate.ca. (id:50886)
RE/MAX Hallmark Realty Group
1075 Queen Street W
Toronto, Ontario
Pop-Up Stores welcome! Prime retail opportunity at 1075 Queen St West in Toronto's Iconic You've Changed building nestled in the heart of the trendy Trinity-Bellwoods neighborhood. This high-traffic, highly sought-after location offers a unique opportunity for your business to thrive in one of Toronto's most vibrant areas. Surrounded by bustling cafes, boutique shops, and local restaurants, this space benefits from both foot traffic and neighborhood charm. This exceptional space offers 2,070 sq ft of total space, with 1,035 sq ft on the main floor and an additional 1,035 sq ft in the basement and 1 washroom. This versatile space is perfect for a variety of retail uses. The large storefront window, provides excellent visibility to the high foot traffic along Queen St W, and tall ceiling height floods the space with natural light. The open-concept floor plan allows for easy customization to fit your business needs. Public transit options are easily accessible, including streetcar routes, and the space is within walking distance of the ever-popular Trinity Bellwoods Park. This is more than just a retail space it's an opportunity to position your brand in one of the city's most dynamic and desirable locations. Don't miss out on the chance to be part of the pulse of Trinity-Bellwoods! (id:50886)
Bosley Real Estate Ltd.
341 Lakeshore Road
Niagara-On-The-Lake, Ontario
UNIQUE ! 3+1 Bedrooms with 2 full bathroom. This 2.47 acre country estate is far enough in the country to experience the quiet and privacy but still close enough to the city amenities. Just minutes from award-winning wineries, downtown NOTL and amazing farm fresh vendors, this home is an extremely rare find. Situated on top of a hill, picture having your own toboggan hill in the Winter, fully reconstructed 16' x 32' inground concrete pool and equipment and custom basketball court in the Summer. Beautiful large pergola with 12 x 12 Douglas Fir posts and natural gas hook up for BBQ. This house really has it all. Fully renovated top to bottom, inside and out; brand new windows, siding/ eaves with gutter guards, bathrooms, doors and flooring throughout. White oak staircases on main floors. Great room with open concept living and new kitchen boasts vaulted ceiling adorned with distressed beam, massive stone counter island with cooktop, all designed in the beautiful farmhouse style. Luxury appliances, elegant lighting and plumbing fixtures throughout. Family room with new efficient wood-burning fireplace insert. The basement is finished with a huge but cozy rec room and plenty of storage space. Stunning views from every single room! Not just decor; major systems updated too - natural gas, drainage, electrical, insulation, new furnace and AC, cistern with alarm and so much more. Nothing to do but to move in. (id:50886)
Wisdomax Realty Ltd
61 Lake Breeze Drive
Ashfield-Colborne-Wawanosh, Ontario
Wow! This immaculate bungalow backs onto green space and is a located just a short walk to the rec center and lake access in the very desirable Bluffs at Huron! This impressive Lakeside with sunroom model offers 1455 sq feet of living space along with a long list of upgrades! When you walk up to the home you will be impressed with the landscaping, maturing trees and inviting front porch! Once inside, you will be delighted with how welcoming the home feels along with all of the luxurious finishes. The custom designed kitchen features an abundance of cabinetry with crown moulding, soft-closing doors, upgraded appliances, enlarged center island, tile backsplash, under cabinet lighting and gorgeous quartz countertops. The kitchen is open to the living room and sunroom which both feature upgraded tray ceilings. Terrace doors lead from the sunroom to a spacious south-facing wraparound deck with a gazebo and glass panel deck surround for unobstructed views of the countryside! Additional features include upgraded hard surface flooring throughout, upgraded lighting and pot lights, a large primary bedroom with walk-in closet and 3pc ensuite bath, spacious spare bedroom and a 4 pc main bath. There are plenty of storage options available in the home as well, with lots of closets, extended height crawl space and 2 car garage. This impressive home is located in an upscale land lease community, with private recreation center and indoor pool and set along the shores of Lake Huron, close to shopping and several golf courses. Call your agent today for a private viewing! (id:50886)
Pebble Creek Real Estate Inc.

