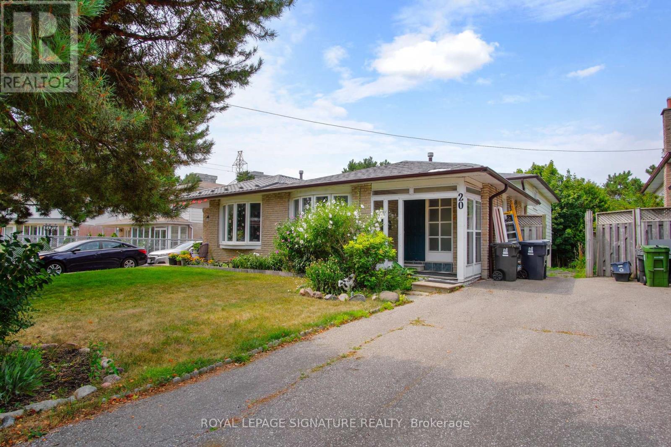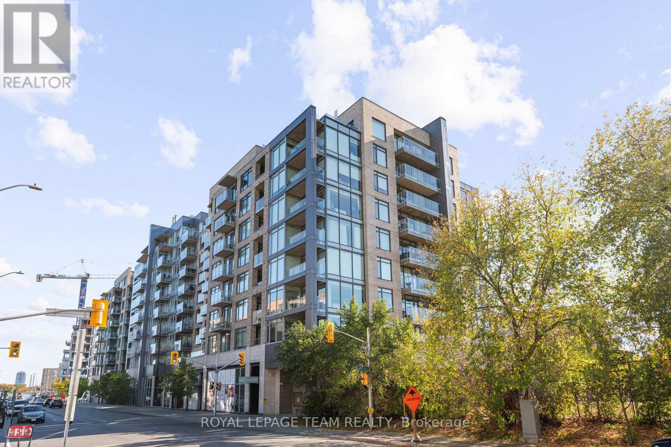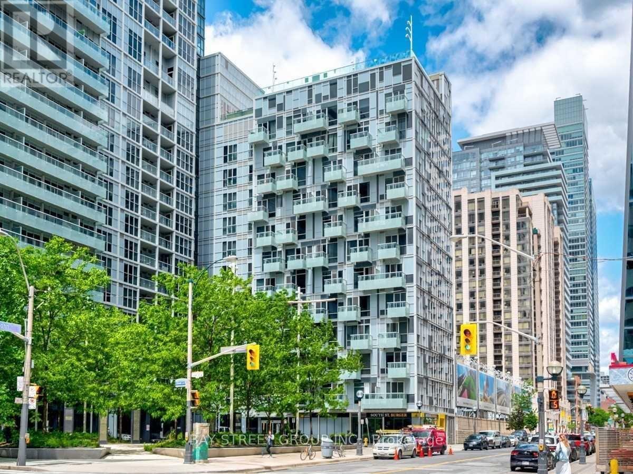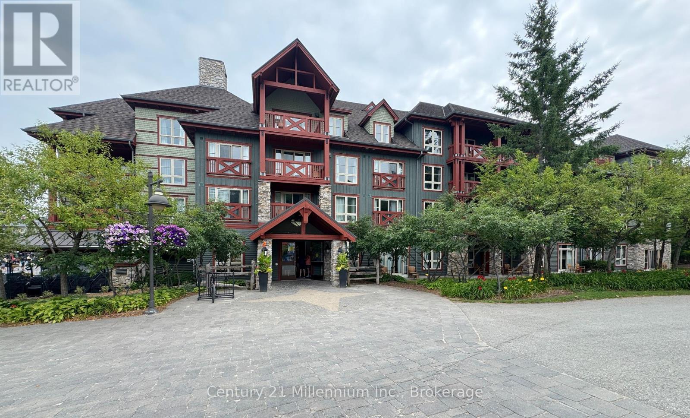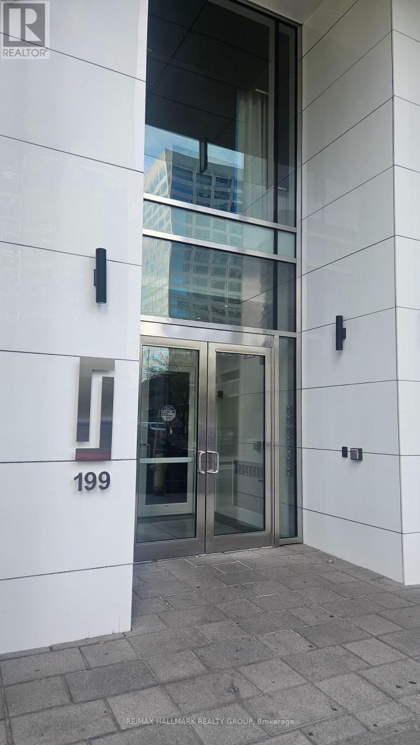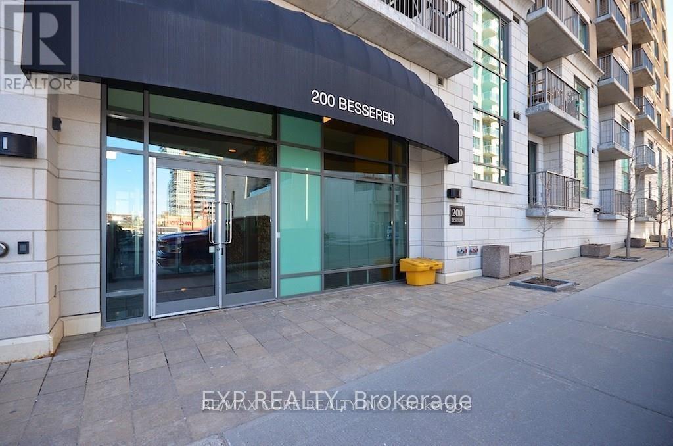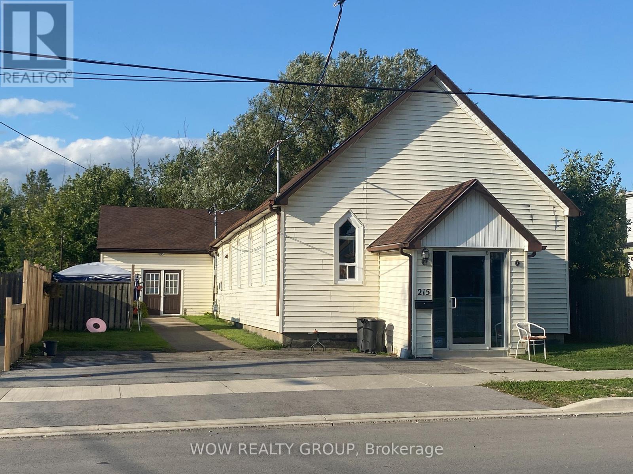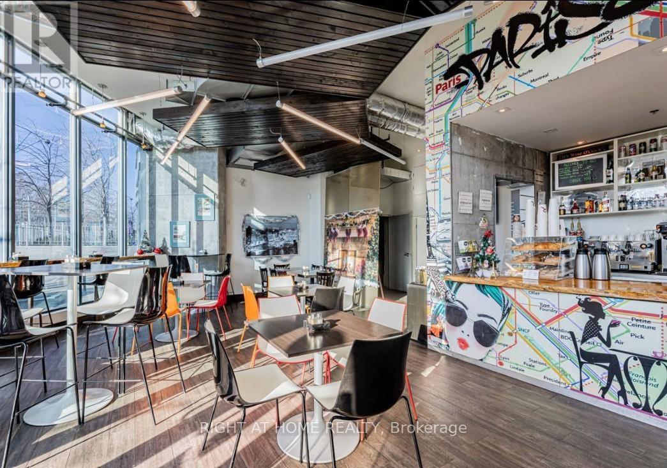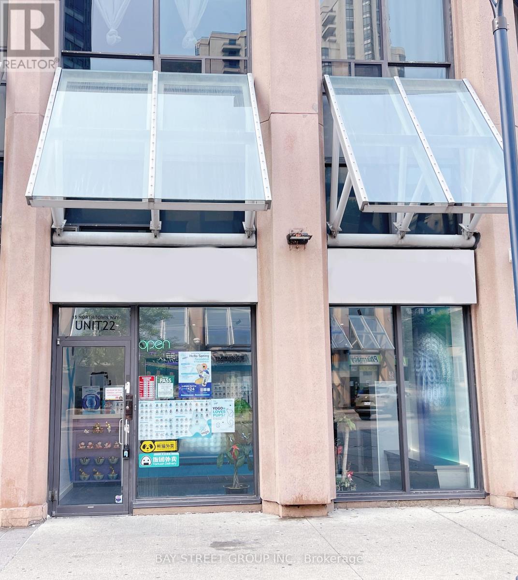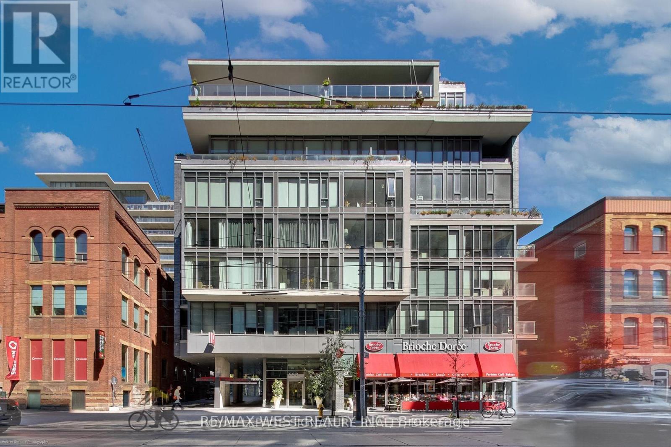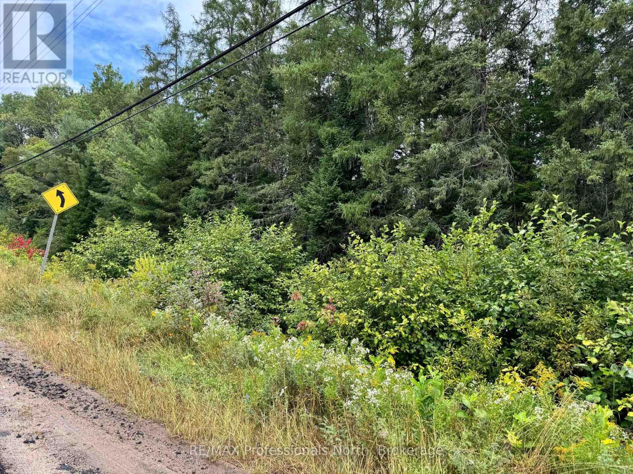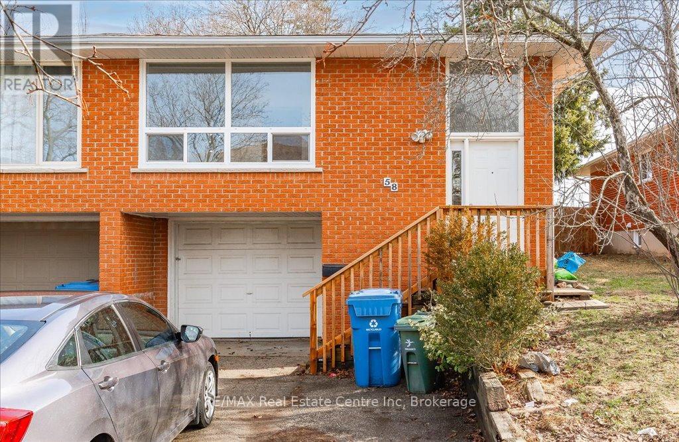20 Sexton Crescent
Toronto, Ontario
Spacious 3-Level Back Split in Highly Sought-After North York Neighbourhood!Rare opportunity to own a well-maintained back split bungalow in a quiet, family-friendly crescent where homes rarely come up for sale. This one-owner home offers 3 bedrooms on the upper level, plus 3 large finished rooms across the lower levels that can be used as bedrooms, dens, or rec spaces. 2 Bathrooms and option to have a 3rd bathroom in the basement. Ideal layout for multigenerational living or large families. Features include a walkout basement, side entrance, open-concept living/dining area, and full kitchen. Property being sold as is. Located directly behind an elementary school, close to parks, TTC transit, local shops, and top-rated schools. Minutes to Seneca College, Fairview Mall, and major highways (404/401). A rare find in a stable, established community with long-term homeowners. (id:50886)
Royal LePage Signature Realty
207 - 108 Richmond Road
Ottawa, Ontario
Live in the heart of trendy and highly sought-after Westboro! This 1 bed 2 bath spacious unit has a total of 746sq.ft including balcony! Open concept layout, with floor-to-ceiling windows, a bedroom with a walk in closet and 3 piece ensuite, also a powder room. Unit offers high-end features such as quartz countertops, rich hardwood floors, stainless steel appliances, a large kitchen island with generous built-in storage, glass-panelled balcony and in-suite laundry. Enjoy access to the high-end amenities including a gorgeous rooftop terrace with 360 degrees views of the city, BBQs, lounge chairs and patio furniture, 3 gyms, 4 party rooms, theatre room, game room, pet grooming, ski/bike tune-up and bike storage. Convenient storage locker on 4th floor. By making QWest your new home, you will have doorstep access to top rated restaurants, gastro pubs, bars, cafes, shops, parks, schools, LRT station and more. Spacious parking spot, brand new hardwood floors, and freshly painted throughout. (id:50886)
Royal LePage Team Realty
1117 - 20 John Street
Toronto, Ontario
Prestigious Tridel-Built Condominium In The Heart Of Downtown Toronto, Offering A Luxurious 1-Bedroom, 1-Bath Suite With 10 Ft Ceilings, A Functional Open-Concept Layout, And A Private Oversized Balcony. Featuring A Modern Kitchen With Stainless Steel Appliances, Quartz Countertops, And Sleek Cabinetry, A Bright And Spacious Bedroom With Large Windows And Ample Closet Space, And Ensuite Laundry For Added Convenience. Residents Enjoy Resort-Inspired Amenities Including A Rooftop Infinity Pool, State-Of-The-Art Fitness Centre, Sun Deck, BBQ Area, Whirlpool, Billiards Room, And 24-Hour Concierge And Security. Short-Term Rental And Airbnb-Friendly (Subject To Condo Rules And City Regulations), This Prime Location Is Steps From The CN Tower, Rogers Centre, Scotiabank Arena, Ripleys Aquarium, The WELL, Harbourfront, King West Entertainment, And 2 Mins Walk To The PATH, With Island Airport Minutes Away. (id:50886)
Bay Street Group Inc.
201 - 152 Jozo Weider Boulevard
Blue Mountains, Ontario
Stunning SLOPE-SIDE 3-bedroom, 3-bath end unit in sought-after Weider Lodge! Perfectly located in the heart of Blue Mountain Village, this beautifully updated and fully refurbished 2nd-floor retreat offers breathtaking ski hill views and ski-in/ski-out access at the Silver Bullet lift. Designed to sleep 8 comfortably, the spacious layout includes an open-concept living/dining and kitchen area, with stylish furnishings all included - fully turnkey and ready to enjoy. Step outside to Plunge! Aquatic Centre, the tranquil Mill Pond, mini putt, and the Villages vibrant shops, dining, and entertainment. Owners and guests enjoy outstanding amenities including an outdoor seasonal pool, year-round hot tub, fitness room, sauna, ski locker (common area), and secure underground parking. Currently part of the Blue Mountain Village Rental Program, this property offers hassle-free management, strong rental income potential, and the flexibility for owners to use their unit up to 10 times per month. HST is applicable to the purchase price (may be deferred with an HST number). A 2% + HST Village Association entry fee is due on closing, plus an annual VA fee of approx. $1.08 + HST per sq. ft. Utilities are included in condo fees. Whether you're looking for a family retreat, an investment property, or both, this slope-side gem in the heart of Blue Mountain Village delivers it all. (id:50886)
Century 21 Millennium Inc.
1704 - 199 Slater Street W
Ottawa, Ontario
Flooring: Hardwood, Deposit: 3600, One of the most desirable condo buildings in Ottawa. The Slater is perfectly located in the heart of Ottawa, steps from shops, restaurants, Parliament Hill, the Rideau center, nightlife and public transit. This contemporary open-concept unit is gorgeous with high ceilings, oversized windows spanning the entire wall, its modern kitchen with quartz countertops. People also choose to live in the Slater for its world-class amenities including its fitness centre, game room with a pool table, spacious lounge, movie theater, and large terrace with a hot tub. (id:50886)
RE/MAX Hallmark Realty Group
310 - 200 Besserer Street
Ottawa, Ontario
Beautiful All Inclusive Luxury 1+Den condo in the Heart of the Capital. Just minutes away from the University of Ottawa and the Byward Market. Comes Fully furnished as seen in photos. This suite offers granite counter tops with hardwood flooring and porcelain throughout the entire unit. Stainless steel appliances with pot lights in the kitchen. A perfect nest for students, single or coupled professionals. Amenities include, sauna, exercise room and inground pool. Indulge in Ottawa's downtown lifestyle with this unbeatable location. All utilities including wi-fi included in the price! Book your private showing today! Deposit: $4600.00 - Option to add Underground Parking for $150.00/month (id:50886)
Exp Realty
215 Broadway Avenue
Welland, Ontario
Large duplex with a front 6-bedroom apartment (currently fully rented by the bedroom to six good long term tenants) and a rear 5-bedroom apartment (currently owner occupied which could be vacated on closing or rented to the seller if the buyer wishes). This former church building offers a very spacious owner occupied rear unit with 5 bedrooms, kitchen, dining room, living room, laundry, pantry and 3 pc bathroom plus a large patio area and rear parking. The front of the building has a very large 6 bedroom unit, currently rented, with each bedroom having its own 2 pc washroom (5 rooms @ $700/month and 1 room @ $630/month on next increase). Tenants in the front unit share a kitchen, living room and 3 pc bathroom with shower. The rear owners unit could be rented for an additional $3,000 or more a month. Updates include roof shingles 2019, two high efficient furnaces 5-6 yrs old and central air. Electric hot water tank is owned, gas one is rented. 600 amp updated electric service. Some parking. Owner is willing to stay on and rent the rear unit and manage the 6 rooms that are currently rented or he can vacate on closing if the buyer wishes. Current rental income $46,240 (in the front unit only) with expenses of property taxes $2930, hydro $4870, gas $3760, rental water heater $540, water $2530. Buyer can live in the beautiful and spacious rear owners unit and let the tenants in the front unit pay the bills including the mortgage! (id:50886)
Wow Realty Group
215 Fort York Boulevard
Toronto, Ontario
Welcome to Parisco, a Bistro-Restaurant & Cafe! A trendy, European style community restaurant serving breakfast, lunch, dinner & Fancy cocktails and exotic beverages. Located in a prime high traffic area, densely populated neighborhood in downtown Toronto close to Budweiser Stage and Toronto Exhibition Centre. Surrounded by dozens of residential condos and townhomes the location is highly visible and easily accessible! Parisco Café is not just a bistro, its a LOCAL for everybody to get together, have a sip of coffee or wine and mingle. There is one underground parking spot included. Steps to Coronation Park, Waterfront, CNE, Fort York, numerous Parks, Budweiser Stage, Shopping & much much more. Parisco is one of the community favorite gathering places. A fancy Cafe to start a day or re-energize during Lunch or relax after a tiresome business day!. Sophistication is beyond imagination!. (id:50886)
Right At Home Realty
22 - 15 Northtown Way
Toronto, Ontario
Turnkey drink shop for sale at Yonge & Finch, a prime North York location with high foot traffic and strong delivery demand. 487 sqft, fully renovated and ready for a variety of food or beverage concepts. Owner offers training. Lease until April 30, 2029 with a 5-year renewal option. Rent is $5,073.80/month (incl. TMI & HST). Excellent opportunity in a high-density, high-visibility area. (id:50886)
Bay Street Group Inc.
310 - 650 King Street W
Toronto, Ontario
Experience the best of city living in this stunning 2-bedroom suite, perfectly located in the heart of vibrant King West. Set within a boutique mid-rise condominium, this beautifully designed residence offers a refined urban lifestyle. Featuring soaring 9-foot ceilings, expansive floor-to-ceiling windows, and elegant French sliding doors leading to an enclosed balcony, the space is filled with natural light and style. Thoughtfully upgraded throughout, highlights include thick quartz countertops, classic shaker-style cabinetry, custom electric roller blinds, and smartly designed custom closets. The open-concept living area flowsseamlessly for both everyday comfort and entertaining. This exceptional suite truly has itall. (id:50886)
RE/MAX West Realty Inc.
0 592
Perry, Ontario
Residential building lot located near the town of Emsdale. 8 acres of untouched land, ready for your build. There will be building restrictions as to where the building spot can be, although it is zoned Rural Residential. There is a cold-water stream on the property and CN line in behind. Well-treed and close to many area lakes. Buyers should consult with township regarding building setbacks. (id:50886)
RE/MAX Professionals North
58 Conroy Crescent
Guelph, Ontario
Here is your chance to own a revenue generating machine! Don't miss your opportunity to add this 3 bedroom, 3 bath semi-detached raised bungalow with legal 2 bedroom basement apartment to your portfolio. Located in a desirable area close to the U of G, transit, 401, shopping and restaurants, this home offers many different options for its owner. House hack (live in one unit and rent the other) or rent out both units and watch the money roll in. Enjoy a renovated main floor kitchen and foyer tile, newer roof (2020) and a basement bathroom renovation. Add this smart investment to your portfolio today! (id:50886)
RE/MAX Real Estate Centre Inc

