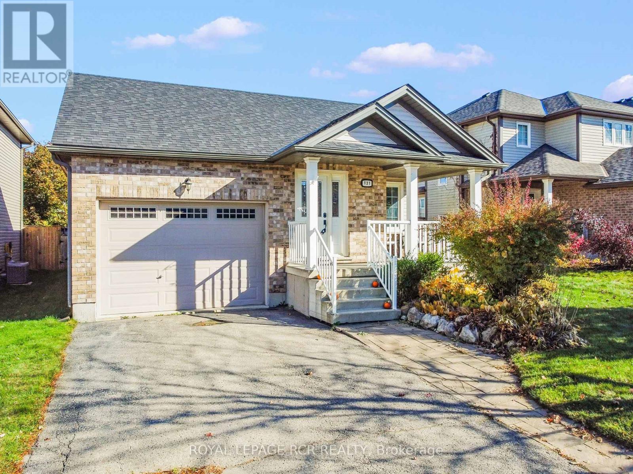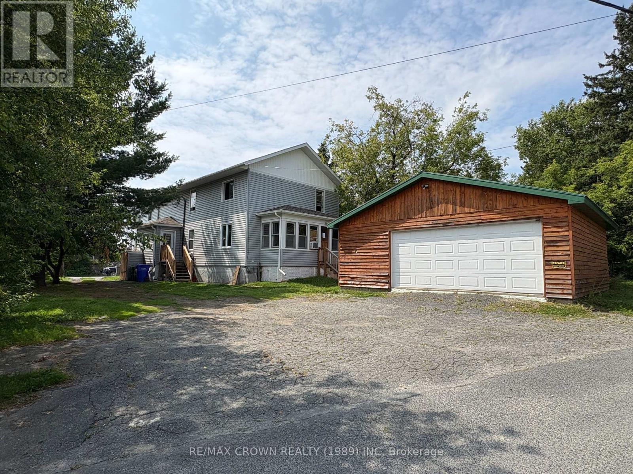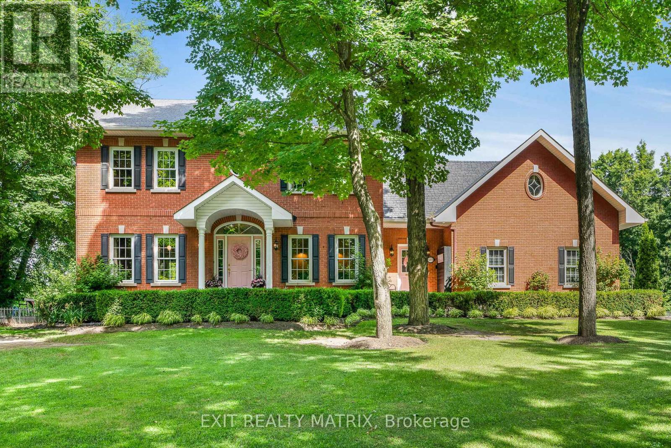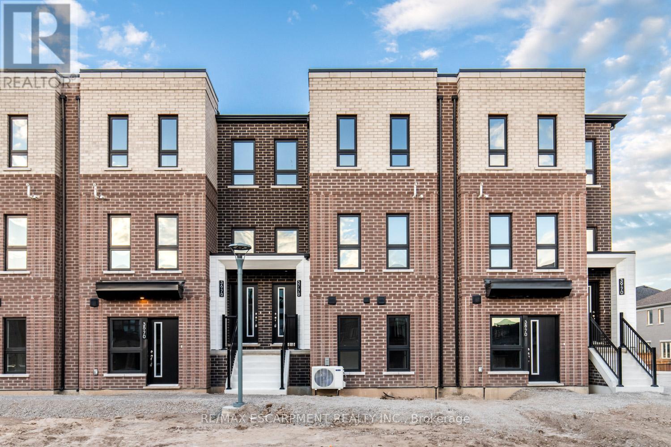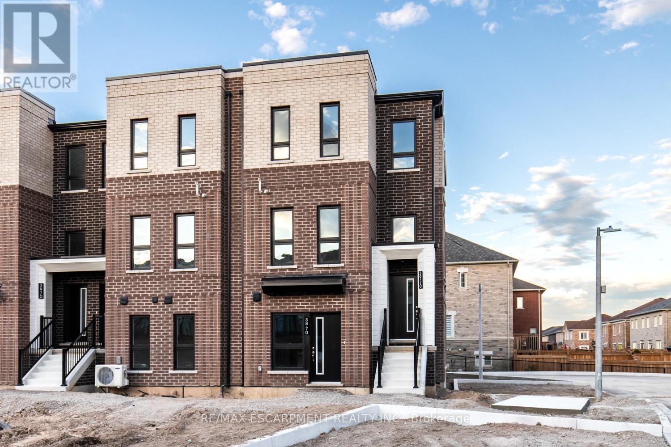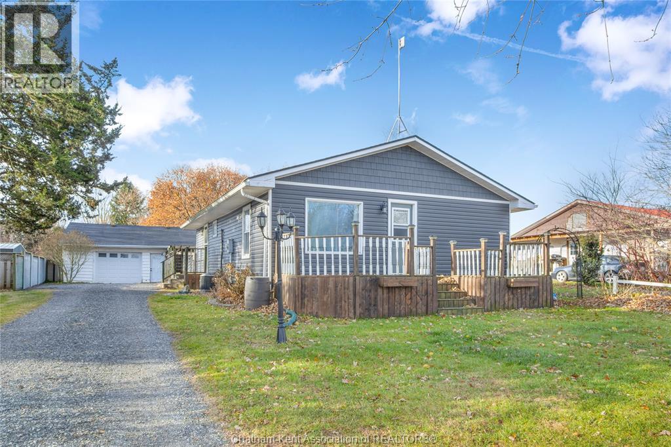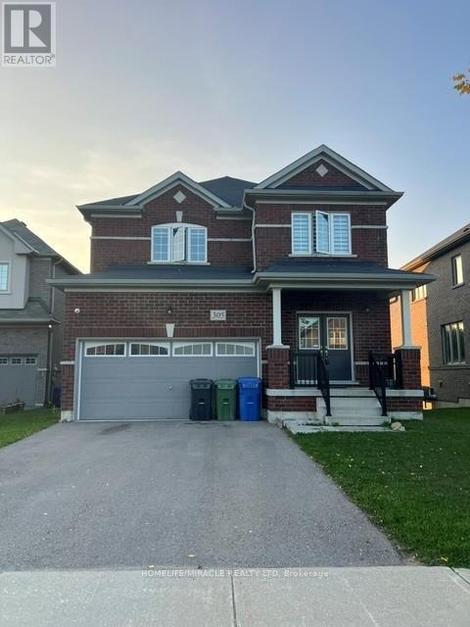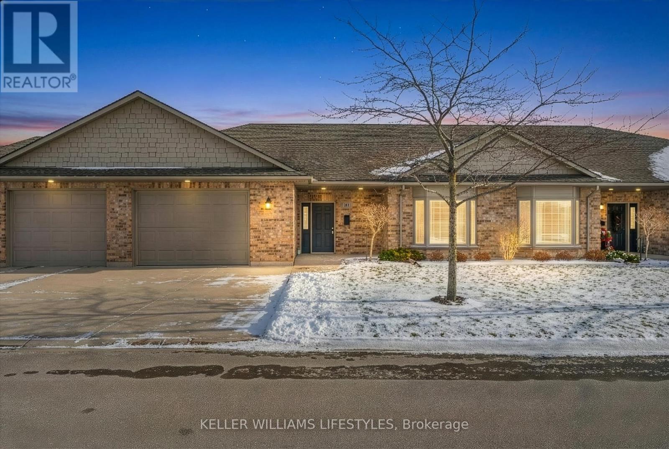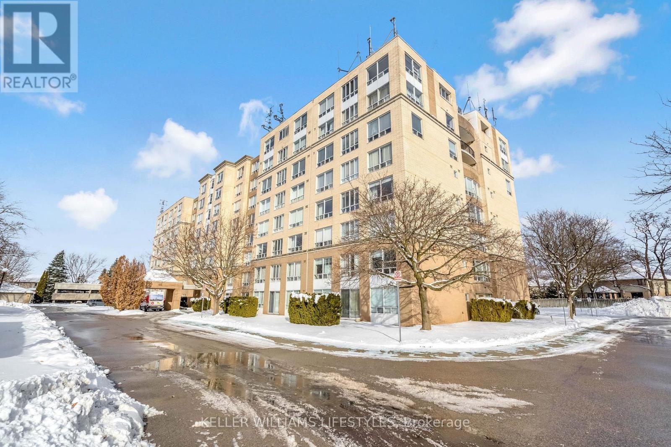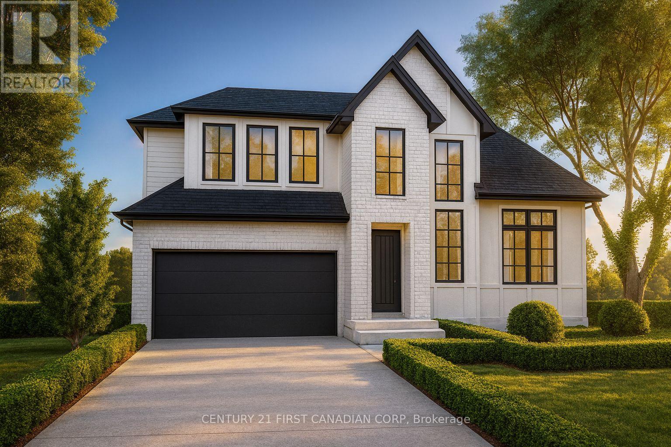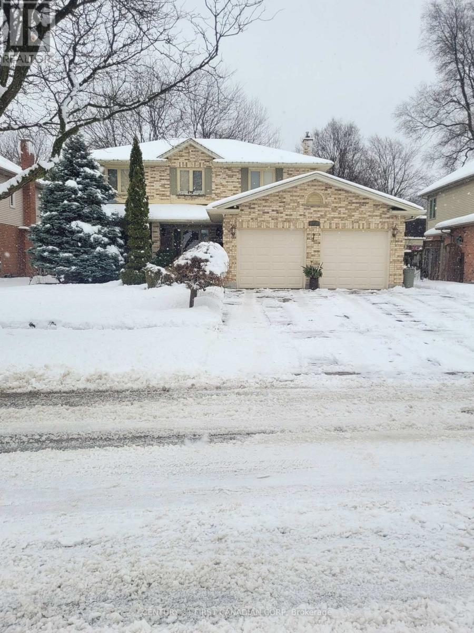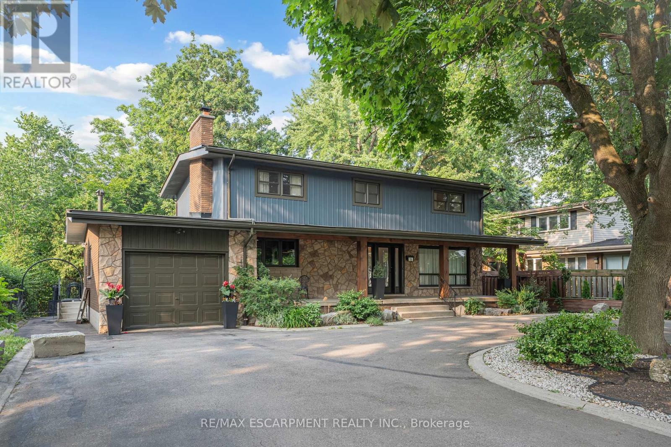121 Fleming Way
Shelburne, Ontario
Set on a welcoming street in Shelburne, this beautifully maintained bungalow offers bright, open living spaces designed for comfort and connection. Sunlight fills the main floor, where a spacious living and dining area creates the perfect backdrop for everyday living and entertaining. Warm hardwood floors, large windows, and a soft neutral palette make the space feel instantly inviting. The kitchen is both stylish and functional, featuring rich wood cabinetry, stainless steel appliances, and plenty of counter space for meal prep or hosting family dinners. Two well-sized bedrooms on the main level include a serene primary retreat with a statement accent wall, walk-in closet and four piece ensuite bath. A second full bathroom offers services the rest of the home.Downstairs, the partially finished lower level expands your living options with a generous third bedroom that could easily function as a rec room, home office, or a play space while the large unfinished area offers ample storage in it's current state or could be finished to suit your needs. Every detail of this home has been cared for, offering a move-in ready opportunity in a family-friendly community close to schools, shops, and parks. Whether you're starting out, scaling down, or simply seeking single-level living with style, this bungalow checks all the boxes. (id:50886)
Royal LePage Rcr Realty
69 Mccamus Avenue
Kirkland Lake, Ontario
SOLID INVESTMENT OPPORTUNITY! This well-maintained 4-unit property offers a projected $4,533.39/month in rental income with two units currently vacant, perfect for lease-up or selecting your own tenants. With an estimated 9% cap rate and $36,200.92 NOI, it's a strong cash-flow performer. Features include two 2-bedroom and two 1-bedroom units, potential for a 5th unit in the basement, and major upgrades: insulation and siding (2022), roof shingles (2019), 400-amp electrical panel, hot water on-demand, updated windows and flooring, coin laundry (2022), and a heated, wired garage rented at $200/month. A turnkey investment with upside potential. (id:50886)
RE/MAX Crown Realty (1989) Inc
1271 Georges Vanier Drive
Ottawa, Ontario
Welcome to the pinnacle of luxury living where every detail stuns, every space inspires and every inch radiates timeless sophistication. Tucked at the end of a tranquil cul-de-sac, this estate is more than a home its a statement. From the moment you step inside, natural light pours through large windows, illuminating refinished hardwood floors, decorative ceiling tiles and rich architectural accents that blend charm with modern elegance. Boasting 4 spacious bedrooms each with its own private, spa-like ensuite and 6 bathrooms in total, this home was designed for upscale comfort. Heated floors in the mudroom entrance and in all bathrooms add a touch of everyday indulgence. The chef-inspired kitchen features sleek countertops, endless custom cabinetry and a flowing layout perfect for everyday living or hosting unforgettable gatherings. A fireplace anchors the adjoining dining room, creating warmth and ambiance for family meals or formal entertaining. The fully finished walk-out lower level provides versatile space for relaxing, entertaining, for guests or in-law suite. But step outside and prepare to be amazed. The backyard is nothing short of spectacular. A 40' x 24' inground pool sits at the heart of this private paradise, framed by wrought iron fencing and surrounded by over 5,000 sqft of interlock. A 17' x 31' pool house takes outdoor living to the next level complete with its own kitchen, sit-at bar and 3-piece bathroom. Whether you're soaking in the hot tub under the stars, unwinding beneath the gazebo, or dining in one of many lounging areas, this backyard was made to impress. Adventure abounds with three ziplines, two treehouses with electricity and a private walking trail that wind through the beautifully manicured grounds. An expanded paved driveway and heated two-car garage with EV charger add ultimate convenience. Just five minutes from every amenity, yet tucked into peaceful seclusion this is more than a home. Its a destination. (id:50886)
Exit Realty Matrix
37 - 70 Kenesky Drive
Hamilton, Ontario
Gorgeous brand-new, never-lived-in stacked townhome by award-winning New Horizon Development Group. This spacious 3-bedroom, 2.5-bathroom unit features one of the larger floorplans, offering 1,484 sq. ft. of modern living. With one of the few front entrances that open directly onto a charming parkette, this home effortlessly combines comfort and style. Featuring quartz countertops, vinyl plank flooring throughout, and a 144 sq. ft. private terrace perfect for relaxing or entertaining. Just minutes from vibrant downtown Waterdown, you'll have access to boutique shopping, diverse dining, and scenic hiking trails. With convenient access to major highways and transit, including Aldershot GO Station, you're never far from Burlington, Hamilton, or Toronto. (id:50886)
RE/MAX Escarpment Realty Inc.
39 - 70 Kenesky Drive
Hamilton, Ontario
Stunning brand-new, never-lived-in stacked townhome by award-winning New Horizon Development Group. This spacious 3-bedroom, 2.5-bathroom end unit showcases one of the larger floorplans, offering 1,484 sq. ft. of contemporary living. One of the few homes with a front entrance that walks out to the charming parkette, it perfectly blends comfort and style. Enjoy quartz countertops, elegant vinyl plank flooring throughout, and a 144 sq. ft. private terrace ideal for relaxing or entertaining. Located just minutes from vibrant downtown Waterdown, you'll have access to boutique shopping, diverse dining, and scenic hiking trails. With convenient access to major highways and transit, including Aldershot GO Station, you're never far from Burlington, Hamilton, or Toronto. (id:50886)
RE/MAX Escarpment Realty Inc.
21724 Kent Bridge Road
Kent Bridge, Ontario
Escape to peaceful country living just minutes from Chatham. This charming 2-bedroom, 1-bath home on Kent Bridge Road offers the perfect blend of comfort, privacy, and space ideal for first-time buyers, down-sizers, or anyone craving a quieter lifestyle. Inside, you’ll find a bright, cozy layout that feels instantly inviting. Outside is where this property really shines! It has a deep lot surrounded by nature and your very own 7-ft pond perfect for morning coffee, quiet evenings, or watching the wildlife drift by. The large detached garage with hydro adds incredible flexibility, whether you need extra storage, a workshop, a gym space, or somewhere to tinker with hobbies. Located near McKay’s Corners, this home offers rural charm with quick access to Chatham, Dresden, and the 401. If you’ve been dreaming of space, serenity, and simple living, this property is ready to welcome you home. Call today! (id:50886)
Royal LePage Peifer Realty Brokerage
305 Hagane Street
Southgate, Ontario
Well kept clean detached house for lease in the most desirable area of Dundalk, Ontario. 4 bed room with 2.5 washrooms, hardwood on main floor, oak staircase, laundry upgraded on to second floor, living room equipped with fireplace, 5 SS appliance, 9 feet ceiling , double car garage with walkout basement (unfinished),double door entrance & and entrance from home thru garage as well, lots of storage space through out the house, unfinished walkout basement, security / camera system* NEXT YEAR FENCED WILL BE INSTALLED FOR BACK YARD PRIVACY. (id:50886)
Homelife/miracle Realty Ltd
21 - 5969 Townsend Line
Lambton Shores, Ontario
Welcome to Townsend Meadows, a 55+ life lease community located just outside Forest, offering a peaceful setting with everyday conveniences close by. This well-maintained development provides low-maintenance living, with a monthly occupancy fee that includes lawn care, snow removal, and access to the community hall. This bright and comfortable 2-bedroom, 2-bath home features over 1,500 sq. ft. of thoughtfully designed living space. The open layout includes a spacious kitchen that flows into the dining and living areas, creating an easy, welcoming space for daily living or hosting family and friends. The attached single-car garage adds convenience and extra storage options. Located within a friendly, walkable community, this home offers a relaxed lifestyle with the benefit of worry-free exterior maintenance. Experience comfort, simplicity, and a sense of community in a setting designed for easy living. (id:50886)
Keller Williams Lifestyles
802 - 1510 Richmond Street
London North, Ontario
Discover extraordinary space, comfort and views in this very spacious 3-bedroom, 2-bath penthouse apartment perched high above the city's north end. This impressive corner unit, complete with updated flooring, showcases spectacular north and east exposures, filling the home with natural light throughout the day. The expansive open-concept living and dining room, with convenient, high-quality remote-controlled window blinds and a cozy fireplace, provides the perfect setting for both everyday living and elegant entertaining. A separate family room adds even more versatility and room to unwind. The generous bedroom wing features three spacious bedrooms, including a primary suite with a full ensuite and its own enclosed terrace - a serene private retreat. A second enclosed terrace plus an outdoor patio offer multiple options for relaxing or enjoying the panoramic views. Comfort is ensured year-round with forced-air heating and central air conditioning. The unit also includes two assigned parking spaces. If you've been searching for an updated apartment that offers an abundance of space, exceptional natural light, and rare outdoor living options in North London, your penthouse home awaits! (id:50886)
Keller Williams Lifestyles
Lot 128 Big Leaf Trail
London South, Ontario
TO BE BUILT - OCCUPANCY SUMMER 2026 - OPPORTUNITY TO CUSTOMIZE! This 4-bed, 3.5-bath home by Ferox Design Build offers modern design, high-end finishes, and a layout built for real life. Features include: *Attached garage *Main floor office *Open-concept living *Kitchen with walk-in pantry *Spacious primary suite with walk-in closet + ensuite *Jack & Jill bath connecting two of the 3 additional bedrooms. Prime location just minutes from top schools, community centre, shopping, and quick access to Hwy 401 & 402.Your dream home starts here, customize your finishes and make it yours! 1.99% financing available for up to three years with Libro Credit Union. (id:50886)
Century 21 First Canadian Corp
201 Andover Drive W
London South, Ontario
Beautiful 4 bedroom -2 storey brick home in Westmount. New Furnace, Roof, plenty of Hardwood Floors, Large Yard & In-ground Pool ready to entertain friends and family. 2 Car Garage with 4 Car Drive, Electric Fireplace, Hobby Room and Fully Landscaped. Do not miss this beauty! (id:50886)
Century 21 First Canadian Corp
316 Fennell Avenue
Hamilton, Ontario
Experience the perfect blend of style, space, and convenience at 316 Fennell Avenue West. This refreshed 4-bedroom, 3.5 bath two-storey home offers a turnkey lifestyle in a well-connected Hamilton neighbourhood. Inside, youll find a bright, modern kitchen ideal for both everyday living and entertainingfeaturing updated finishes and an open flow to the dining and living areas. The backyard is a true summer retreat, complete with a large concrete in-ground pool, spacious patio, and plenty of room to relax or host family and friends. Theres room here for everyone to live comfortably! Located within easy reach of: 403, the Linc, mountain accesses, shops of Locke, public transit, and a range of schools, this home is perfectly located for busy families or professionals looking for easy access to the city and beyond. Whether youre working from home, growing a family, or love to entertainthis property offers the lifestyle youve been looking for. (id:50886)
RE/MAX Escarpment Realty Inc.

