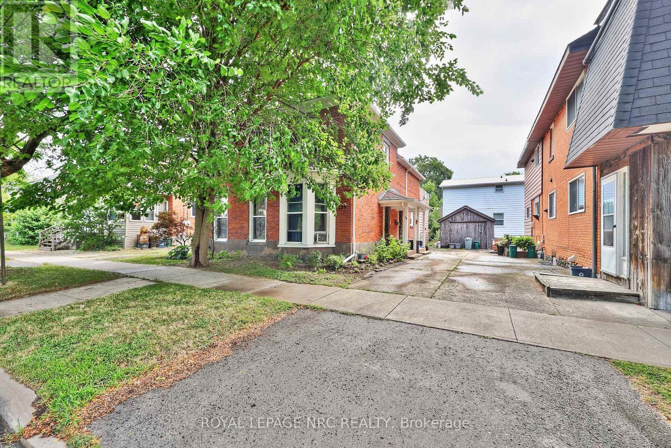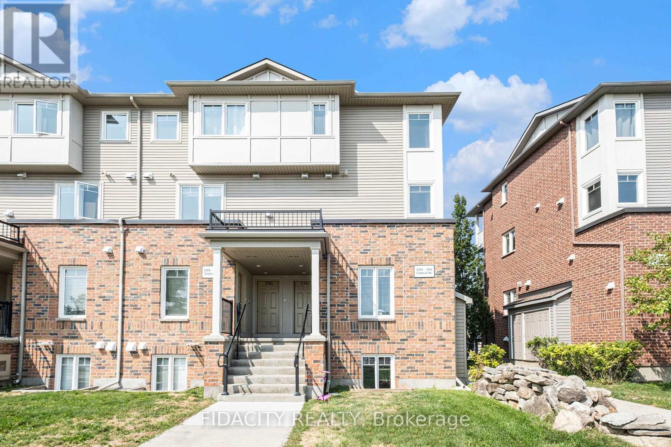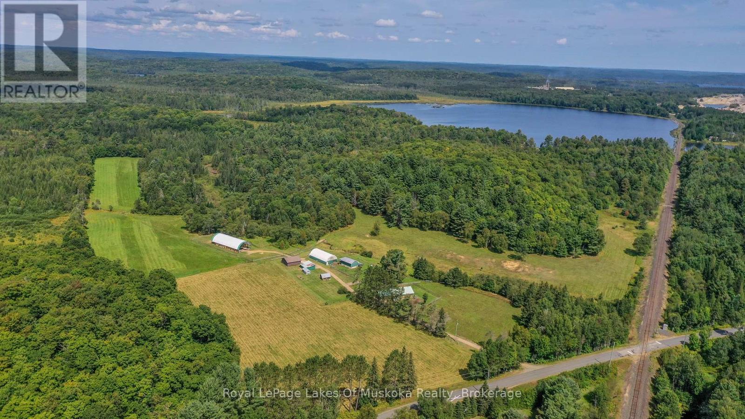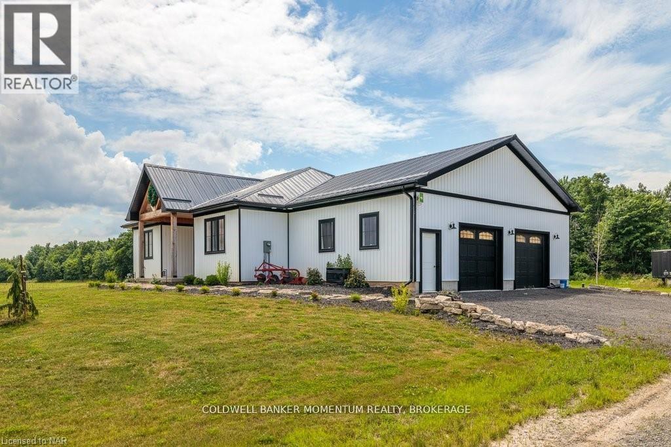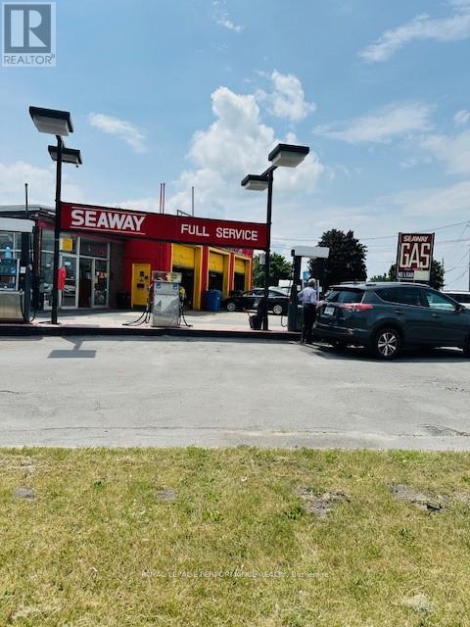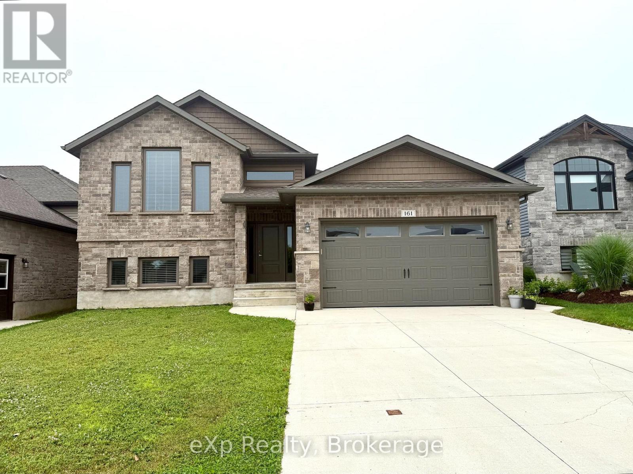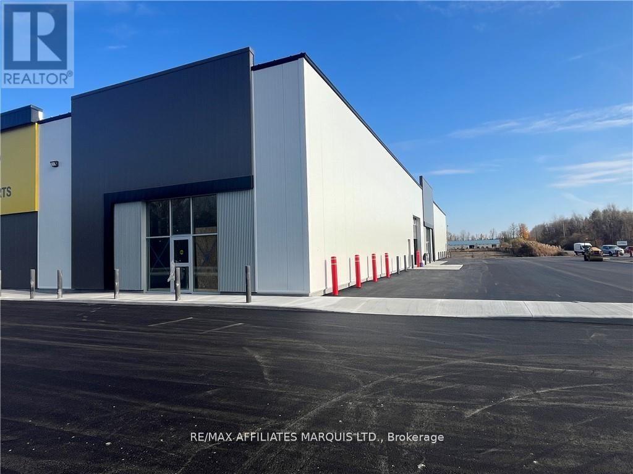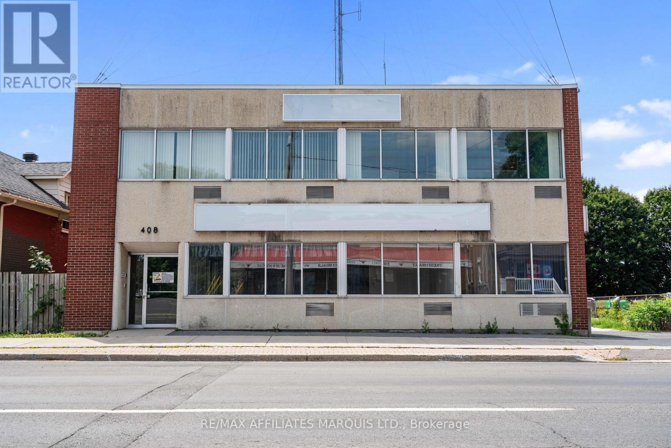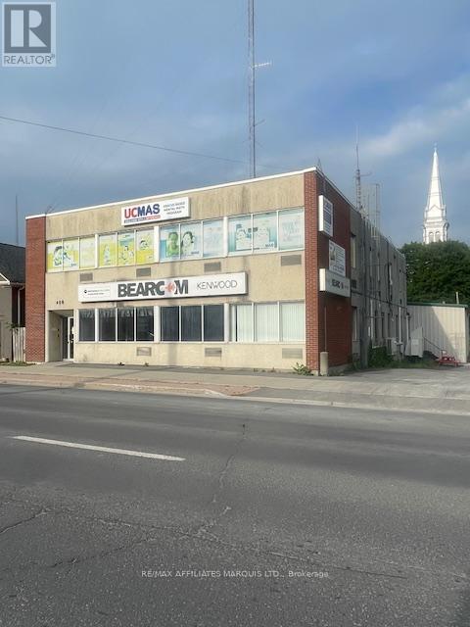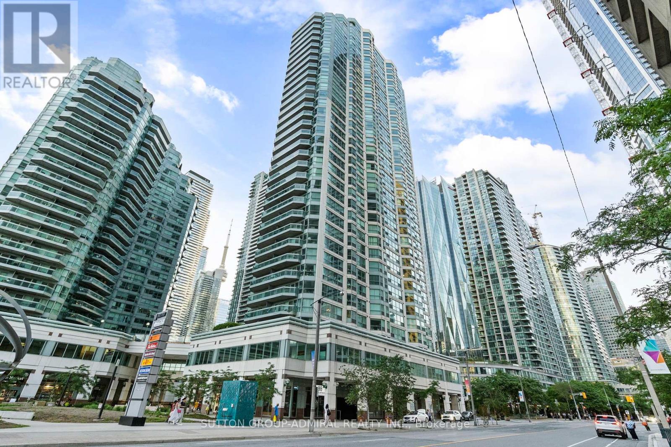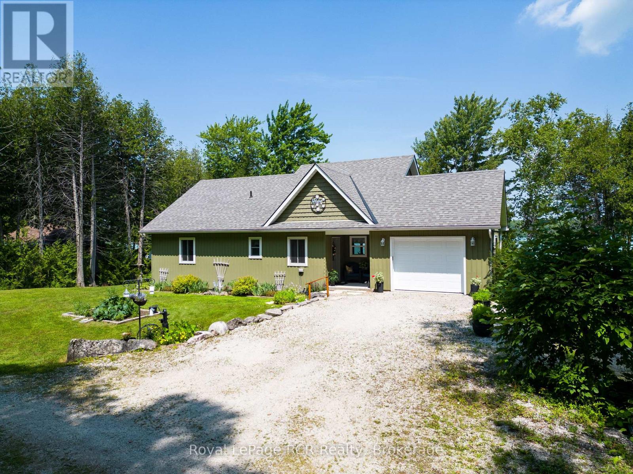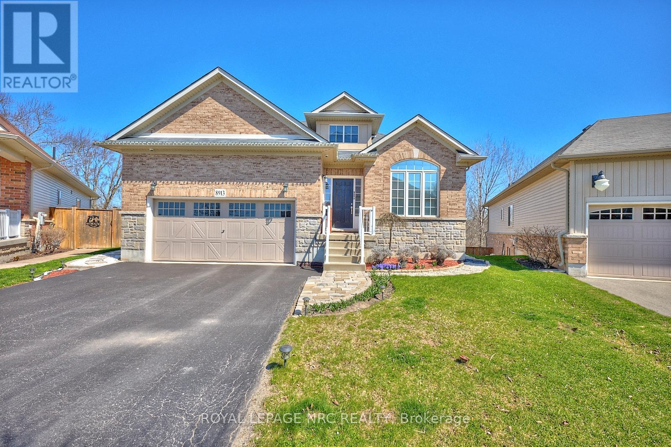158 Lake Street
St. Catharines, Ontario
THIS FULLY RENTED BRICK TRIPLEX OFFERS A PERFECT BLEND OF MODERN UPDATES AND STRONG FINANCIAL PERFORMANCE. CENTRALLY LOCATED JUST A SHORT WALK TO MOST AMENITIES AND DOWNTOWN. FEATURES TWO 2 BEDROOM UNITS AND ONE SINGLE BEDROOM. MODERN UPDATES INCLUDE SECOND FLOOR DECK, ROOF, GAS BOILER, HOT WATER ON DEMAND, WINDOWS, SOFFITS, FACIA, EAVES, AND DOWN PIPES. TAKE THE NEXT STEP TOWARDS EXPANDING YOUR REAL ESTATE PORTFOLIO. SEE FINANCIALS IN DOCUMENT SECTION (id:50886)
Royal LePage NRC Realty
3391 Cambrian Road
Ottawa, Ontario
Bright upper corner unit with 2 parking spots - a Rare Find! (1139 sq ft) Welcome to 3391 Cambrian Road, a sun-filled, freshly repainted two-story, two-bedroom townhome condo just across from the Stonebridge Golf Course. The main level offers a warm, inviting living and dining space bathed in natural light, with direct access to a private balcony. The kitchen features plenty of cabinets, a convenient breakfast bar overlooking the dining area, plus a window framing views of the greens. A powder room, coat closet, and in-suite laundry complete this floor. Upstairs, you will find 2 generous bedrooms. The primary suite boasts its own balcony, a wall of closets, and a stylish ensuite with glass shower. The second bedroom is equally spacious, enjoys a view of the course, and sits beside a full bathroom.With double parking, abundant sunlight, and a prime location close to shopping, restaurants, trails, golf and all main bus & transit routes, this home is move-in ready an excellent choice for investors, downsizers, or first-time buyers alike.(condo allows pets including dogs) (id:50886)
Fidacity Realty
214 North Lancelot Road
Huntsville, Ontario
Breathtaking picturesque hobby farm or working livestock farm, you choose. Previous owner had cows, horses, pigs and chickens and current owner had a small cattle farm...and of course a donkey. The creek on the property takes you into Siding Lake by canoe or kayak and there is a dock to sit by the water. This property boasts a spectacular waterfall in the spring and early summer. Trails throughout over your lovely little creek (new bridge in 2023). Square timber log home is 3 bedrooms, 2 bathrooms and walk out basement and an attached carport. If you are needing a larger home, there is plenty of room to add on. Outbuildings include hay barn 100' x 40', Super Structure Pack Barn 60' x 30' with cement floors, cement feed mangers from one end to the other, heated office inside with water supply and heated water bowl, little barn built in 1985, 2 horse stalls and a chicken coop 30' x 20', building for tractors etc. The historic little shed currently used as a wood shed has been shored up and created a lovely vista over your 25 acres of fenced pasture. This property is one of a kind and is located only 10 minutes from the vibrant and growing year round community of Huntsville and a few minutes drive to Highway 11 access. Owners heat primarily with wood but there is a newer forced air propane furnace, fiber optics to be installed in spring of 2025, and all of the amenities you crave close by. The home and all outbuildings are nestled well back from this quiet year round road and school bus route. There is a showing video, iguide virtual walkthrough and an attached link showing the beautiful waterfall on the property. (id:50886)
Royal LePage Lakes Of Muskoka Realty
2848 Mountain Road
Lincoln, Ontario
Welcome to 2848 Mountain Road in Lincoln! This gorgeous 90+ acre property is the epitome of quiet country living. This custom home built in 2022 oozes farmhouse charm and boasts 1,727 square feet of one floor living. The open concept floor plan is perfect for entertaining, with large dining and living areas and a 4-seat kitchen island! The main floor is flooded with light from beautiful windows in the foyer and patio door walkout. There are 2 bedrooms and a main floor bath, featuring a custom wine barrel vanity. The master suite (the 3rd bedroom) is a showstopper! The bedroom is a large oasis that leads to the spa-like master bath. The bathroom features a beautiful black free-standing tub and large walk-in shower with beautiful tile work. The unfinished basement is a blank canvas just waiting for you to put your own touch on it. Attached to this gorgeous home is a huge 2.5-3 car garage offering in-floor heating for those cold winter days and nights. Head outside to your Gorgeous 90 acre property with approximately 17 acres of beautiful bush and then check out every man's dream...... The heated detached 32'x72' shop built in 2021 which comes with hydro, on demand hot water and in-floor heating and an attached 14'x72' lean-to and an attached 14'x72' barn......a country living luxury. Call Today to view this amazing property sooner than later as it is one of a kind! (id:50886)
Coldwell Banker Momentum Realty
3064 Pitt Street W
Cornwall, Ontario
Multi Use Commercial building on the corner of Pitt and Cornwall Centre road. The gas station is being run by the owner. The auto mechanic garage is rented @ 3,000 including HST and electric and Auto Sales is rented @ 1,356 including HST and electric. Both tenants pay their own gas. No leases in place. You can get vacant possession of the whole building. The gas station carries Regular, Super and Diesel at the pumps. The Front Bay doors on the garage are approximately 11 ft high by 10 ft and rear door approximate 9 x 9 ft. The purchase price includes the abutting lot on Centre road with the frontage of 104 feet and depth of 106 ft. (pin # 602020138). There are 4 steel in ground fuel tanks. Tanks are between 1986 & 1988. Regular 22,700L, Super 15,000L and Diesel 10,000L Electric bill ranges from $250.00 to $300.00 per month. This property will be sold AS IS. (id:50886)
Royal LePage Performance Realty
161 17th Ave A
Hanover, Ontario
Welcome to this well-maintained raised bungalow, ideally situated on a sought-after residential street in Hanover. Offering five bedrooms and three full bathrooms, this four-year-old home provides ample space for families of all sizes. The main level features a bright, open-concept layout with hardwood floors throughout the living room, dining area, and kitchen. Patio doors lead from the dining space to the deck - perfect for entertaining or relaxing outdoors. The primary suite includes a walk-in closet and 3-piece ensuite, while two additional bedrooms and another bath complete this floor. The fully finished lower level offers two more bedrooms, a third full bathroom, and a generous family room with plenty of natural light. A separate staircase from the garage provides convenient access to the basement. Additional highlights include an attached garage, concrete driveway, and a fully fenced backyard - ready for kids, pets, or private enjoyment. This move-in ready home is a fantastic opportunity in a desirable neighbourhood. (id:50886)
Exp Realty
24 Precision Drive
North Grenville, Ontario
For Lease is 6120 sq/ft in total. Space possibly can be subdivided into two spaces with 2,940 sq/ft as minimum area. The building is a brand new 2024 build. Property is located in Industrial Park on the corner of Precision Dr and S Gower Dr close to Hwy 416. There are 2 washrooms in the Premises. There are two 14 x 14 overhead doors at grade level as well as 2 man doors on the property. Tenants will share parking proportionate to space occupied. Heat is natural gas indoor furnace HVAC system. Operating costs are estimated at $8 per sq/ft per annum plus utilities. Each potential unit will have 100A 120/208V-3 phase power to the building. Ceiling low side is 20', high side has 24' with a rigid frame beam reducing that area to 17'. Don't wait call today... (id:50886)
RE/MAX Affiliates Marquis Ltd.
408-410 Pitt Street
Cornwall, Ontario
For Lease Main floor $15.00 per sq ft per annum, second Floor $10.00 per sq ft per annum, Garage $1,500.00 per month. All Rents are for the first year of a 5 year minimum lease on an "As Is"basis, Rents will change annually by the change in Operating Costs for the year. There may be a change in the Base Rent part way throught the Lease. The subject property consists of a 0.39 acre parcel of serviced land, with approximately 98 ft. of frontage on the west side of Pitt St. by a depth of approximately 177.7 ft of depth. The lot is slightly irregular in shape. There is a graveled parking lot with some 17 parking spaces beside the building. The site is fully serviced with municipal water and sanitary sewer, electrical, communications and other typical services. Surface drainage on the lot is to the West. No environmental issues were identified, and the assumption is the site is environmentally clean. The site has been improved with a two-story office building having approximately 3,725 sq ft of area on the first floor and approximately 3,525 on the second floor. In addition to the main building there is an attached commercial two bay 1,376 sq ft metal garage located behind the office building. The main building is complete with two, two piece washrooms on each floor. It is understood that a new fully ducted HVAC system was installed several years ago replacing individual units that are now blocked off. The hydro service is assumed to be approximately a 400 amp, three phase, 600 volt electrical service with separate pony panels located in various parts of the building. It is understood the roof on the main building was replaced in 2021. There is a standby generator on site, but it is not known if it is operable or not. The building interior improvements are considered to be out of date relative to most office buildings today and are in need of modernization. The garage is thought to be in very good condition. Tenants are cautioned to verify all details. (id:50886)
RE/MAX Affiliates Marquis Ltd.
410 Pitt Street S
Cornwall, Ontario
The subject property consists of a 0,39 acre parcel of serviced land, with approximately 98 ft. of frontage on the west side of Pitt St. by a depth of approximately 177.7 ft of depth. The lot is slightly irregular in shape. There is a graveled parking lot with some 17 parking spaces beside the building. The site is fully serviced with municipal water and sanitary sewer, electrical, communications and other typical services. Surface drainage on the lot is to the West. It is not known if that drainage is connected to the City storm water drainage system. No environmental issues were identified, and the assumption is the site is environmentally clean. The site has been improved with a two-story office building having approximately 3,725 sq ft of area on the first floor and approximately 3,525 on the second floor. In addition to the main building there is an attached commercial two bay 1,376 sq ft metal garage located behind the office building. The main building is complete with two, two piece washrooms on each floor. It is understood that a new fully ducted HVAC system was installed several years ago replacing individual units that are now blocked off. The hydro service is assumed to be approximately a 400 amp, three phase, 600 volt electrical service with separate pony panels located in various parts of the building. It is understood the roof on the main building was replaced in 2021. There is a standby generator on site, but it is not known if it is operable or not. The building interior improvements are considered to be out of date relative to most office buildings today and are in need of modernization. The garage is thought to be in very good condition. Tenants are cautioned to verify all details. (id:50886)
RE/MAX Affiliates Marquis Ltd.
1910 - 10 Yonge Street
Toronto, Ontario
LUXURY LIVING AT WATERFRONT STUNNING CONDO OFFERING UNPARALLELED UPGRADES SCAVOLINI KITCHEN BATH BOOK MATCHED TITLE IN KITCHEN AND BATH CLOSET ORGANISED MBR FRONT CLOSET STEP INTO WORLD OF ELEGANCE AND MODERNITY FLOOR TO CEILING WINDOWS WITH NATURAL LIGHT FIVE STAR AMENITIES INTERNET & TV PACKAGE WITH BELL INCLUDED IN MAINTENANCE FEES. WINDOW COVERINGS ARE OPERATED REMOTELY. (id:50886)
Sutton Group-Admiral Realty Inc.
121 Browns Lane
Georgian Bluffs, Ontario
Waterfront Living on Beautiful Francis Lake! Set on a private, landscaped lot with 100 feet of waterfront on peaceful Francis Lake, this comfortable year-round residence or a weekend retreat offers views, privacy, and direct access with spectacular sunrises and sunsets. Inside, you'll find thoughtfully designed main floor living. A bright kitchen features a peninsula with views to the lake, flows into a dining area perfect for hosting family meals. The spacious living room is warmed by a propane fireplace and features patio doors that open to the waterfront, allowing natural light and stunning views to fill the space. The bathroom includes ensuite privileges. This efficient home is equipped with forced air propane heat, central air conditioning, air exchanger. An attached single-car garage (13'5" x 20') offers convenient access to both the home and the crawl space, where extra storage is available. A gravel driveway leads to the private entrance, and a storage shed and garage workbench provide added functionality for hobbies or home projects. For creative pursuits, there's even a pottery bench to spark your imagination. Step outside and embrace nature at its best. Enjoy fishing, watersports, and the simple pleasure of watching birds and local wildlife in their natural habitat. Take in breathtaking sunrises and sunsets from your own property, making every day feel like a getaway. Whether you're relaxing by the lake, exploring the outdoors, or working on a project in the garage, this well-maintained bungalow offers a perfect blend of nature, comfort, and convenience. (id:50886)
Royal LePage Rcr Realty
8913 Tallgrass Avenue
Niagara Falls, Ontario
Looking for a place to call home? Welcome to this beautifully maintained bungalow nestled in a quiet, family-friendly neighborhood in Niagara Falls. Set on a premium lot and offering over 2,600 sq. ft. of finished living space, this home is ideal for families, downsizers, or multi-generational living. Inside, you'll find 2+2 bedrooms, 3 full bathrooms, and soaring 9-foot ceilings throughout. The timeless brick and stone exterior sets the tone for the elegant interior, where the heart of the home is the stunning eat-in kitchen complete with rich dark wood cabinetry, stainless steel appliances, a premium Wolf gas stove, and a granite island with a double sink, perfect for both cooking and entertaining. The living room overlooks the private backyard and lush green space, creating a peaceful setting to relax. The spacious primary bedroom features a luxurious 5-piece ensuite and a large walk-in closet, while the second main-floor bedroom is bright and inviting. Additional highlights include convenient main-floor laundry, a fully finished lower level with a walkout to the backyard, a large recreation/game room, and two additional bedrooms ideal for guests or multi-family use. Don't miss this opportunity to own a move-in-ready home in one of Niagara Falls most desirable communities! (id:50886)
Royal LePage NRC Realty

