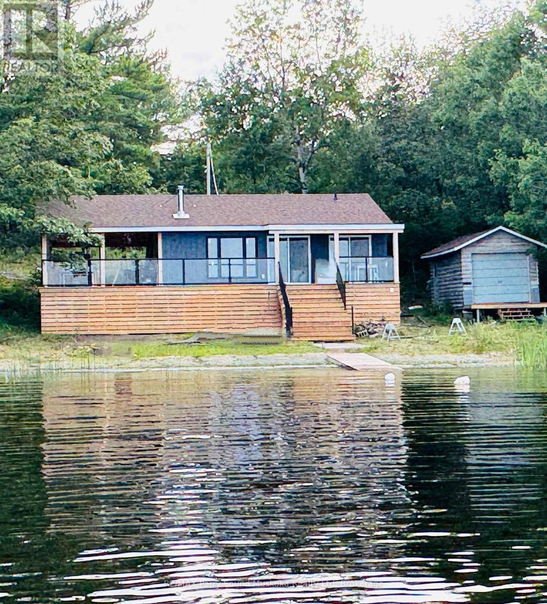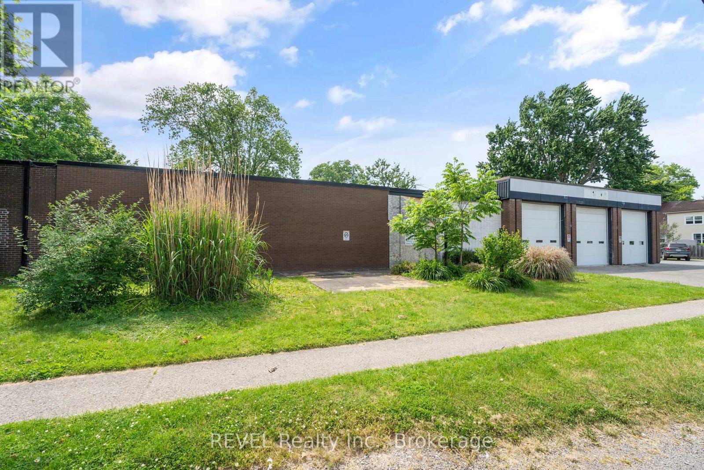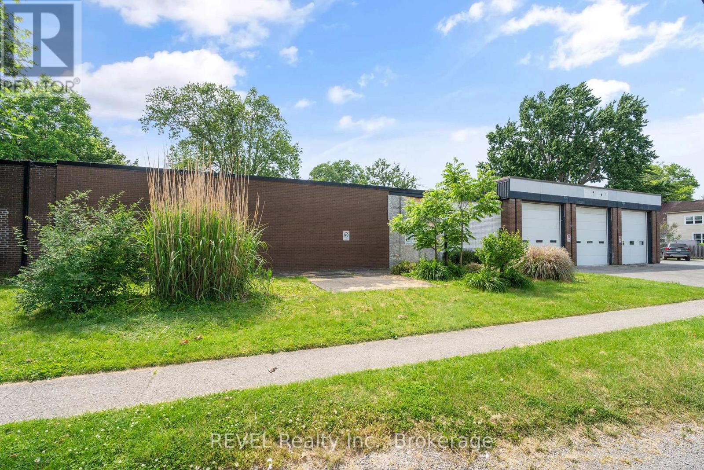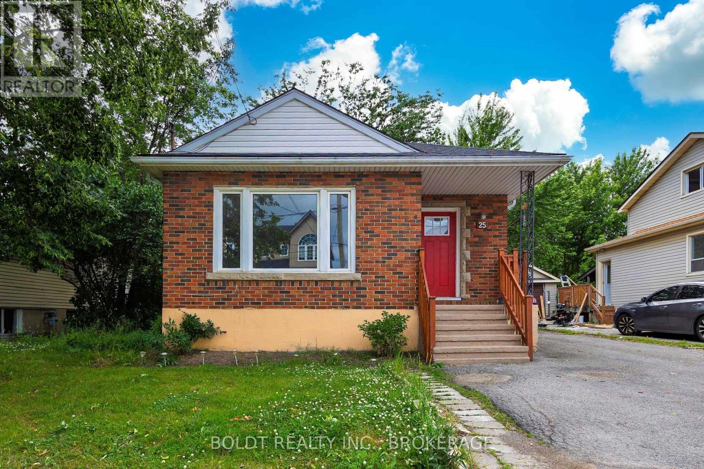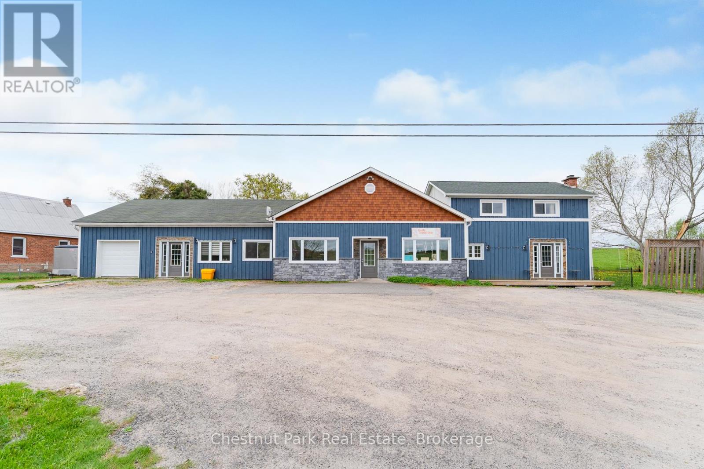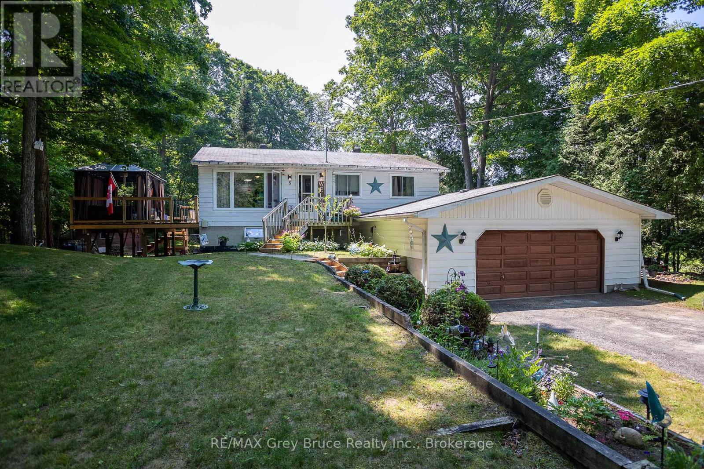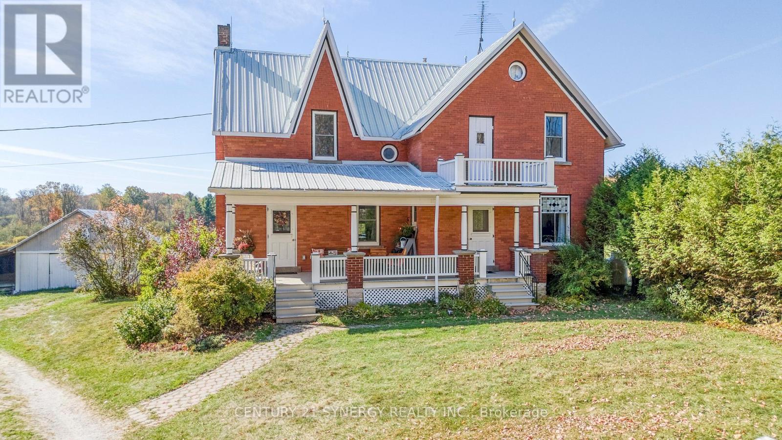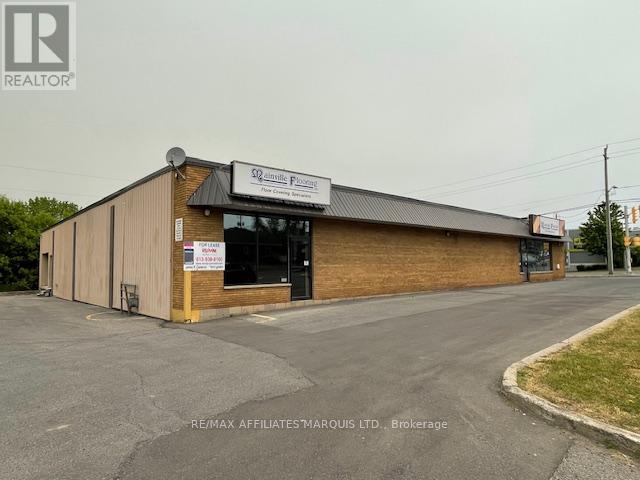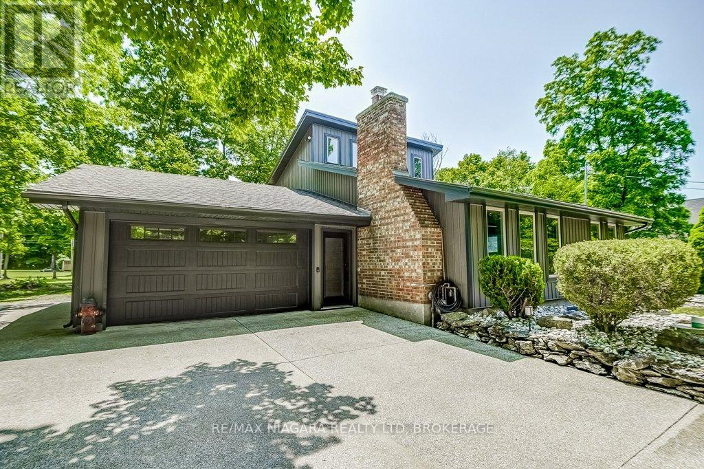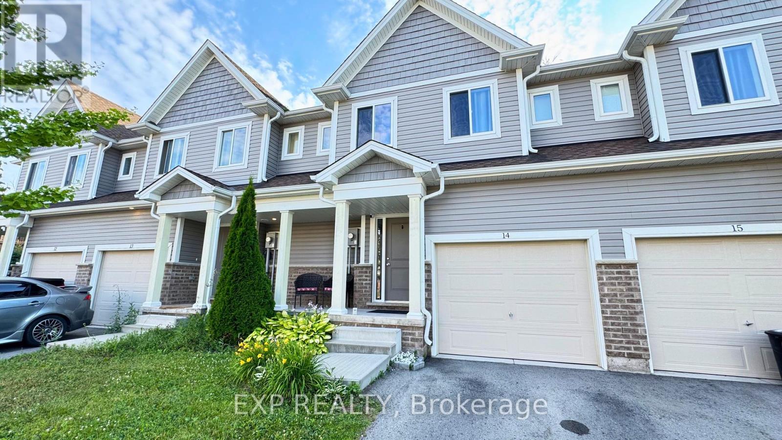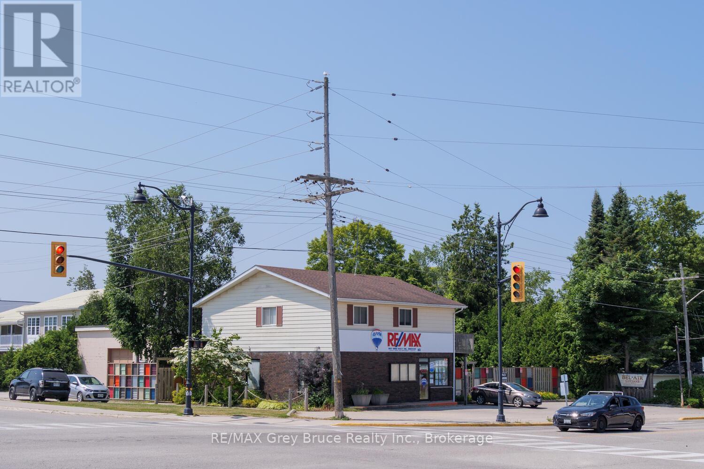1370 Georgian Bay Water
The Archipelago, Ontario
Welcome to your private Georgian Bay escape to a beautifully renovated, fully turn-key cottage tucked into a quiet, sheltered bay in the sought-after Pointe au Baril community. This 800 sq ft mainland-access property offers a peaceful retreat just a 5-minute boat ride from Sturgeon Bay Marina. Everything you need is already here just bring your personal items and start enjoying cottage life! Property Highlights: Fully Turn-Key & Furnished Includes all furniture, bedding, kitchenware, small appliances, dishes, and décor. Move-in ready no setup or stress. Updated Interior Features. New open-concept kitchen with built-in pantry Plumbed for dishwasher or secondary bar fridge 3 comfortable bedrooms + 1 full 3-piece bath Bonus loft for extra sleeping space or storage New heat pump for efficient heating & cooling Cozy Jotul wood stove (WETT certified Oct 2024) Modernized Utilities Brand new 200-amp electrical panel New septic system (2023)New water filtration system, water pump and line Fantastic Outdoor Features Large wrap-around deck perfect for relaxing or entertaining Spacious screened-in porch with pass through from kitchen Hot/cold water tap plumbed for future outdoor kitchen Dry boathouse at the water's edge with electrical, laundry, laundry tub, and outdoor shower rough-in. Bunkie potential! lot backing onto protected conservation land East-facing for beautiful morning sunrises Pristine Shoreline & Waterfront161 feet of clean, sandy shoreline with shallow walk-in ideal for kids Excellent fishing and swimming right from your doorstep Additional Info: 2024 Property Taxes: $1,266Annual Hydro Approx: $1,000Minutes to local LCBO, general store, library, marina, etc. Whether you're looking for a serene summer getaway or a cozy retreat to enjoy for three seasons, 1370 Georgian Bay Water offers a rare combination of charm, comfort, and convenience completely move-in ready. Don't miss this one book your private showing today with Gary French! (id:50886)
RE/MAX Parry Sound Muskoka Realty Ltd
271 Ridgeway Road
Fort Erie, Ontario
Incredible opportunity to own or lease a unique commercial space in the heart of Crystal Beach. Formerly a firehall, this versatile property offers over 5,000 square feet of open, ready-to-customize space with endless potential. Located on Ridgeway Road the main route to the beach and also accessible from Cambridge Road, the property sits in a prime high-traffic area surrounded by local shops, restaurants, and tourist activity.The building has been fully opened up to allow for a wide range of tenant improvements. Concrete has already been cut and new plumbing installed, with the option to have it filled in prior to closing. Zoned commercial with residential permissions, making it ideal for retail, service-based businesses, mixed-use development, or a unique live-work concept.Features include a triple garage bay facing the front, an additional garage bay at the rear, and an abundance of on-site parking. With excellent visibility and flexible usage options, this is a standout opportunity in a thriving beachside community. (id:50886)
Revel Realty Inc.
271 Ridgeway Road
Fort Erie, Ontario
Incredible opportunity to own or lease a unique commercial space in the heart of Crystal Beach. Formerly a firehall, this versatile property offers over 5,000 square feet of open, ready-to-customize space with endless potential. Located on Ridgeway Road the main route to the beach and also accessible from Cambridge Road, the property sits in a prime high-traffic area surrounded by local shops, restaurants, and tourist activity.The building has been fully opened up to allow for a wide range of tenant improvements. Concrete has already been cut and new plumbing installed, with the option to have it filled in prior to closing. Zoned commercial with residential permissions, making it ideal for retail, service-based businesses, mixed-use development, or a unique live-work concept.Features include a triple garage bay facing the front, an additional garage bay at the rear, and an abundance of on-site parking. With excellent visibility and flexible usage options, this is a standout opportunity in a thriving beachside community. TMI negotiable. (id:50886)
Revel Realty Inc.
25 King Street
Thorold, Ontario
"Priced to sell -an investment opportunity you wont want to miss! The vacant main floor offers 3 bedrooms and 1 bathroom, ready for you to move in or rent out for immediate cash flow. The lower unit features 3 bedrooms and 1 bathroom, currently leased month-to-month at $1,465 all-inclusive. Recent updates include a new fence (2023) and roof (2024). Ideally located just minutes from schools, Brock University, Niagara College, shopping, transit, restaurants, pubs, the Performing Arts Centre, the Meridian Centre, and all of downtowns amenities. This property combines small-town charm with city convenience in a prime location. Don't let this opportunity pass you by!" (id:50886)
Boldt Realty Inc.
2015 141 Highway
Muskoka Lakes, Ontario
Opportunity Awaits! This unique rural property offers the perfect blend of residential comfort and commercial versatility. Centrally located and just 20 minutes from Bracebridge, this charming residence includes an attached business area, garage, and a spacious commercial-grade workshop ideal for launching your own venture or generating rental income. Set on a scenic lot near both Three Mile Lake and Skeleton Lake, you will enjoy the peaceful Muskoka lifestyle while benefiting from excellent visibility and accessibility. Whether you're an entrepreneur looking to work from home or an investor seeking a flexible income property, this home offers endless potential. Don't miss your chance to create the perfect live/work lifestyle in the heart of Muskoka! (id:50886)
Chestnut Park Real Estate
6 Jewel Bridge Road
South Bruce Peninsula, Ontario
Welcome to this charming 3-bedroom, 1-bath raised bungalow conveniently located close to schools and the beautiful Sauble Beach. This home offers ample space for comfortable living, featuring an attached double car garage with inside access, a 14x10 hot tub room for relaxation, and a fenced-in yard for privacy and outdoor enjoyment. A short bike ride to the beautiful beaches of Lake Huron and very close to ATV and snowmobile trails. Don't miss out on this fantastic opportunity to make this property your own oasis! (id:50886)
RE/MAX Grey Bruce Realty Inc.
713 Rutherford Side Road
Tay Valley, Ontario
Welcome to your dream country retreat a beautifully updated 5-bedroom, 2-bathroom home set on over 100 acres of rolling pasture and mature forest, located just outside the vibrant town of Perth, Ontario. This exceptional property offers the perfect combination of rural charm, privacy, and modern comfort. The home has been fully renovated from top to bottom with new windows, updated plumbing and electrical, new appliances, and all major systems replaced including a high-efficiency furnace, hot water tank, and pressure pump. The spacious country eat-in kitchen is the heart of the home, complemented by a formal dining room perfect for entertaining and family gatherings. Offering plenty of room for family or guests, the layout includes five bedrooms and two full bathrooms, with bright, airy living spaces throughout. The basement has been completely updated and is dry and functional, providing excellent potential for additional living space, storage, or workshop use. Outside, soak in the tranquility from the expansive front porch the panoramic views of your private countryside are simply unmatched. The land is a beautiful mix of mature trees and open pasture, ideal for hobby farming, equestrian use, or recreation. A wide range of outbuildings provide incredible flexibility, including detached garages, a massive 40 x 90 barn, and several additional structures suitable for storage, livestock, or equipment. (id:50886)
Century 21 Synergy Realty Inc.
489-491 Ninth Street E
Cornwall, Ontario
This is an approximately 8,000 sq ft building with two main doors, one dock level door and one at grade shipping door. Super corner location on Ninth St. East at Marlborough St. Ninth St. is one of Cornwall's busiest streets and a main east/west arterial for the City. The location is prime and the building is suitable for a wide variety of uses including retail, wholesale. The building is currently leased, but can be vacant on closing. (id:50886)
RE/MAX Affiliates Marquis Ltd.
4905 Mapleview Crescent
Port Colborne, Ontario
Discover your perfect escape in this stunning Sherkston retreat with titled beach access. Nestled on a private 1/3-acre lot, this year-round getaway features multiple decks for entertaining and outdoor grilling. Inside, find three bedrooms, two baths, a spacious main floor with a cozy living room, new gas fireplace, and a generous dining area. The kitchen boasts stainless steel appliances and tumbled marble flooring, while the master bedroom offers two walk-in closets and a spa-like ensuite bath. This carpet-free home features elegant oak floors and staircase, with numerous upgrades including new shingles (2018), upgraded windows and doors, and a new gas furnace (2022). Additional amenities include a 1.5-car garage with a new electric door and lift, a 200 AMP electrical system, and ample parking for multiple vehicles, boats, RVs, or jet skis on poured concrete. Enjoy luxury, privacy, and modern conveniences in this exceptional property. (id:50886)
RE/MAX Niagara Realty Ltd
14 - 60 Canterbury Drive
St. Catharines, Ontario
Welcome to Unit 14 at 60 Canterbury Drive. Discover a beautifully maintained townhouse nestled in one of St. Catharines most sought-after communities. This stylish 3-bedroom, 2.5-bath home offers over 1,400 sq. ft. of thoughtfully designed, living space perfect for families, professionals, or first-time buyers. Step into a bright and open concept main floor, featuring a sleek kitchen with stainless steel appliances, a central island, and ample cabinetry ideal for both daily living and entertaining. Sliding glass doors lead to your private backyard, a peaceful retreat backing onto green space with no rear neighbours. Upstairs, the spacious primary bedroom features a walk-in closet and a private ensuite, while two additional bedrooms share a full bath. A convenient second-floor laundry adds practicality to everyday routines. The Finished basement offers a rec room, gym and home office. Additional features include very low condo fees, central air, and a location just minutes from Brock U, Hwy 406/QEW, shopping, restaurants, parks, and the Niagara Outlets and The Pen Centre. Unit 14 stands out for its clean finishes, natural light, and peaceful setting. Dont miss your chance to own a move-in-ready home in a quiet, family-friendly community. Schedule your private tour today. (id:50886)
Exp Realty
334 Main Street
South Bruce Peninsula, Ontario
Located at the main intersection that greets over a million visitors annually, this high-visibility Sauble Beach property is a dynamic and unique commercial opportunity with tremendous potential. It features a bright commercial office space, a 3-bedroom apartment above, and two warehouse spaces. Three of the four spaces are presently occupied by happy reliable tenants, providing stable rental income. Ample parking and a fenced yard add to its versatility. With one vacancy ready to fill or customize the entire property to align with your dream business. A rare and valuable chance to establish yourself in the heart of Sauble Beachs thriving business community. (id:50886)
RE/MAX Grey Bruce Realty Inc.
4020 4th Line Road
South Glengarry, Ontario
North-Lancaster ! 11 ACRES > HOBBY FARM ! BUNGALOW + GARAGE construction 1993 with LOFT 24' x 40' + SUGAR SHACK. *** Here's your opportunity to own a charming hobby farm and bring your visions to life. Situated on 11 acres (6 acres of tiled and drained land), you can embrace the serenity of your own private retreat without ever leaving home.This cozy bungalow features 3 bedrooms, a garage, and a detached 30' x 40' garage with a 24'' x 40' loft on the second floor, ideal for accommodating a family member or transforming into a unique space. Nestled on magnificent grounds with mature maple trees, a family sugar shack perfect for gatherings, and an old detached garage/shed that can be repurposed as a workshop, this property offers endless possibilities.Conveniently located for commuters, just 10 minutes from the Quebec border and 30 minutes from Cornwall, this home provides the perfect escape from city life. Enjoy the privacy, tranquility, and freedom to be your own boss in this idyllic setting. Don't miss the chance to explore all that this property has to offer ! (id:50886)
Agence Immobiliere Vachon-Bray Inc.

