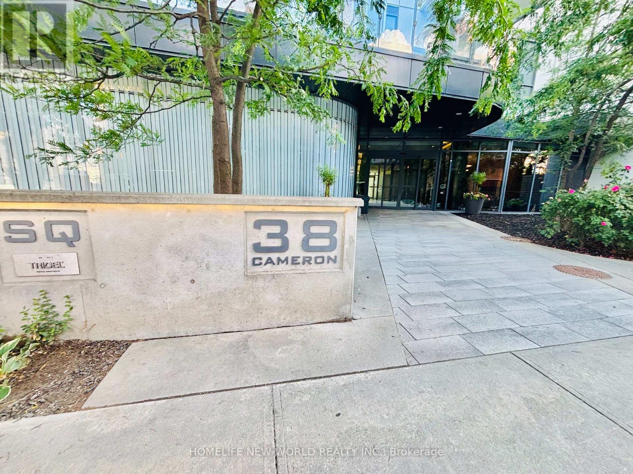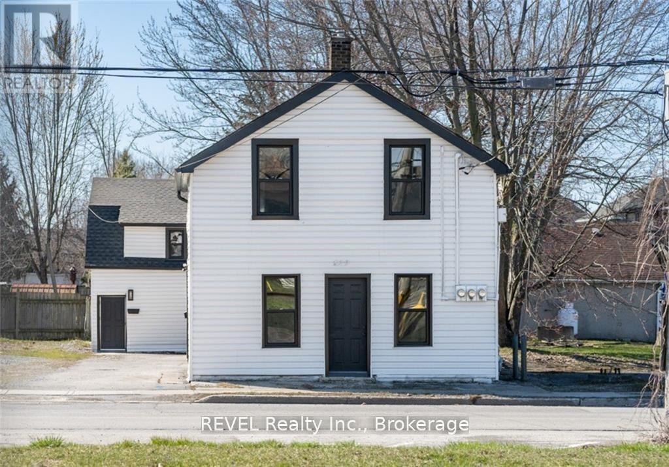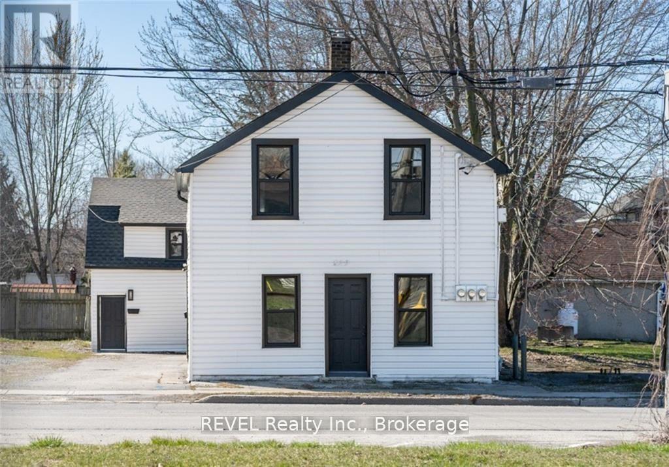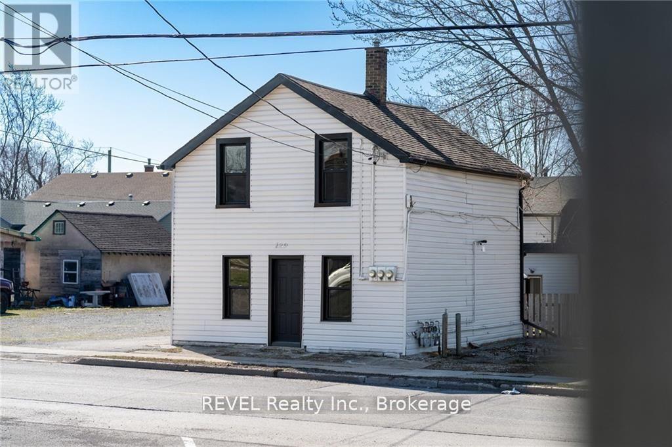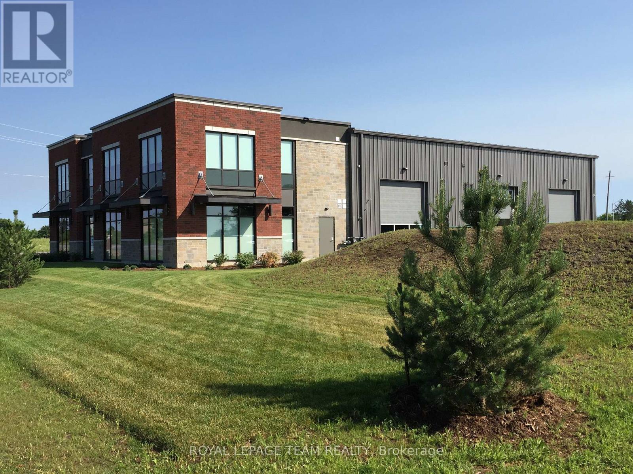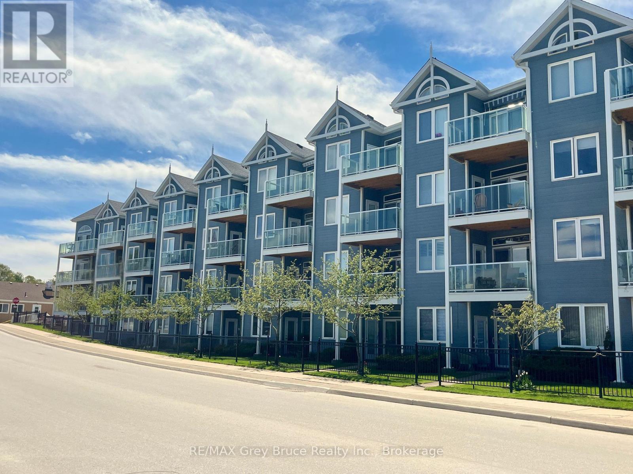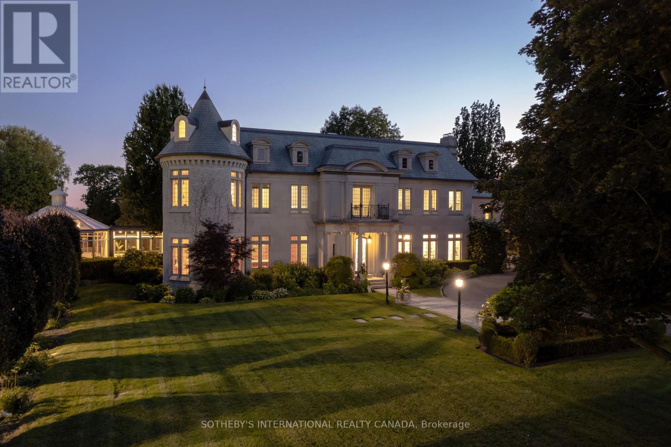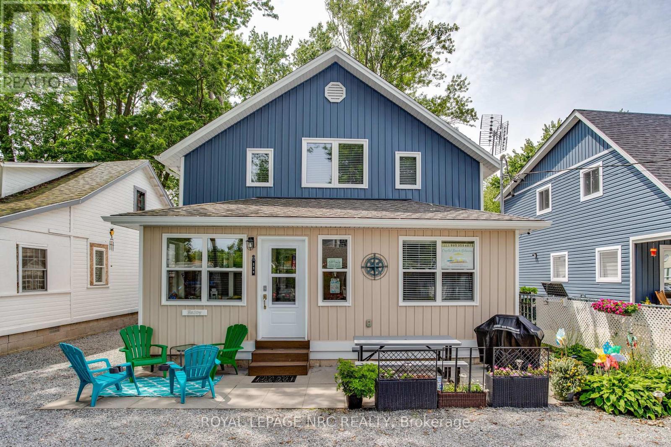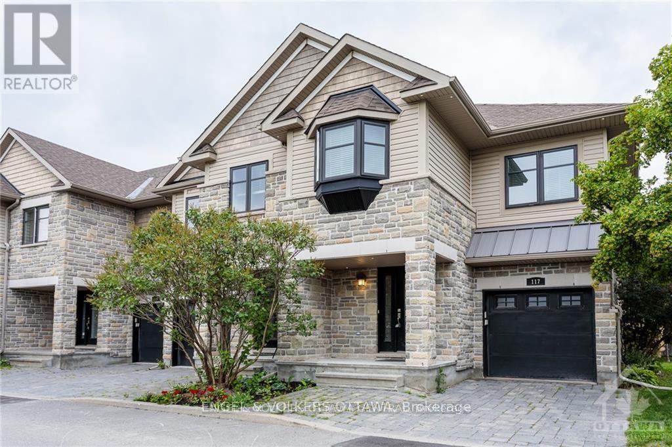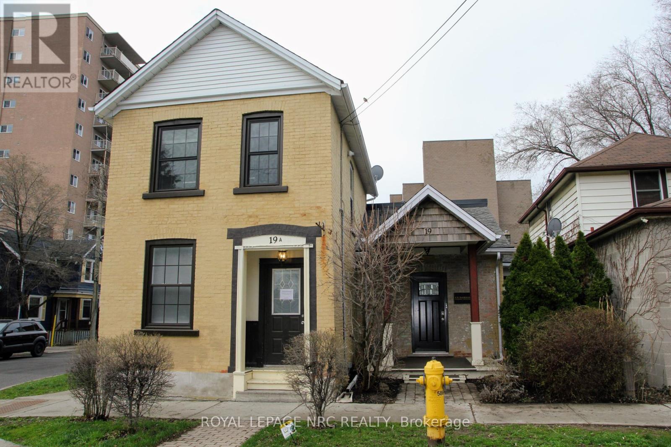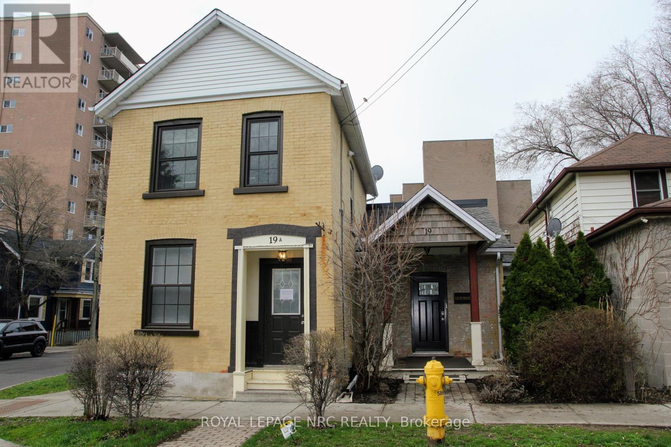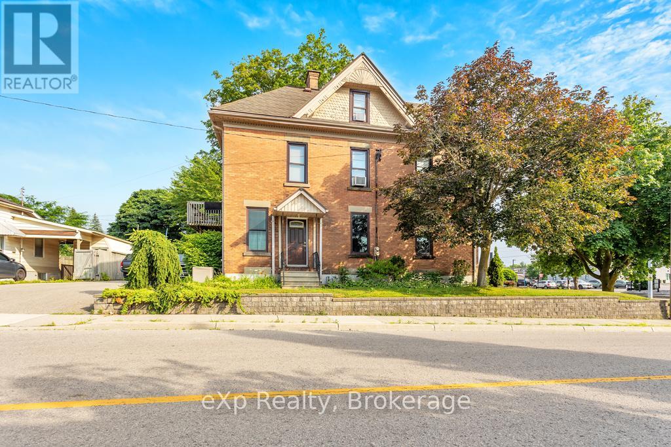423 - 38 Cameron Street
Toronto, Ontario
Bright and spacious 1+1 unit ( den can be 2nd bedroom) with 2 full bathrooms in the 4th floor by Tridel Built, SQ condos In The Heart Of Downtown. West Facing ,654 Sq. Ft. Suite With 9 Feet Ceilings! An Innovatively Designed Mid-Rise Located On A Quiet Street Just Off Spadina And Queen,. Located Steps to Chinatown And Kensington Market. Queen Street West Is Only A Block Away. Jump On Spadina Street Car And Get To U of T In 15 Min. Rogers High-Speed Internet Included In Suite And Common Areas. One locker is included. (id:50886)
Homelife New World Realty Inc.
Unit 3 - Main - 129 Durham Street
Port Colborne, Ontario
Meticulously Renovated 1-Bedroom in the Heart of Port Colborne. Experience modern comfort infused with natural charm in this beautifully updated 1-bedroom, 1-bathroom main-floor unit. Designed with elegance and practicality in mind, this home features sleek tile flooring, premium stainless steel appliances, and an abundance of natural light that fills the space throughout the day.Located in close proximity to shopping centres, schools, dining, and public transit, convenience meets style in one of Port Colbornes most vibrant neighbourhoods.A rare opportunity to enjoy timeless design and thoughtful updates this is a home not to be missed. (id:50886)
Revel Realty Inc.
Unit 1 - Main Level - 129 Durham Street
Port Colborne, Ontario
Fully Renovated 2-Bedroom Main-Floor Unit Port Colborne. Step into this beautifully redesigned 2-bedroom, 1-bathroom main-floor unit, thoughtfully crafted for both comfort and style. Enjoy an abundance of natural light, enhanced by sleek new vinyl flooring and modern finishes throughout.The open-concept kitchen features stainless steel appliances and spacious countertops perfect for cooking and entertaining.Located in the heart of Port Colborne, this unit offers unbeatable convenience: just minutes from shopping, schools, restaurants, and public transit.Whether walking or driving, everything you need is close by in this vibrant and growing community.An excellent opportunity you wont want to miss! (id:50886)
Revel Realty Inc.
Upper - Unit 2 - 129 Durham Street
Port Colborne, Ontario
Beautifully Renovated Upper-Level Apartment for LeaseThis bright and stylish 2-bedroom upper-level unit is now available for rent! Enjoy modern living with upgraded luxury vinyl flooring throughout, a sleek white kitchen with newer appliances, and a private entrance for added comfort and convenience. On-site laundry is included, making day-to-day living a breeze. Dont miss this great opportunity to live in a beautifully updated space! (id:50886)
Revel Realty Inc.
2924 Carp Road
Ottawa, Ontario
Brand new industrial project slated for construction in 2026! This new property will resemble its sister project located next door at 2900 Carp Road. It will add approximately 12,000 SF of space, 45 parking spaces and can accommodate various users such as light industrial, research and development, showroom, workshop, recreational, professional office, and warehouse space. This new construction project gives interested parties an opportunity to consult with the developer either before or during construction for the purpose of incorporating tenant related design-build specifications and operational requirements. This property shall include 600 amp 3 phase power supply, handicap accessible washroom(s), large windows throughout, parking onsite and grade level loading doors. Landlord is seeking a 10 year Lease. Asking rent is $20/SF/YR (net) + $9/SF/YR (additional rent) + utilities. (id:50886)
Royal LePage Team Realty
308 - 34 Bayfield Street
Meaford, Ontario
Looking for a maintenance free lifestyle? This immaculately maintained 2-bedroom, 2-bath home on the 3rd floor in desirable Harbourside Condominiums is looking for a new family to call it home. Perfectly located just a short walk from downtown Meaford, you will have easy access to shopping, dining, and personal care services. Sit on your balcony and watch the waterfront! The beach and parks are a short walk away. This bright and inviting 954 square foot unit features a spacious open-concept layout, with a large balcony showing gorgeous water views! Move in ready, you will be instantly impressed at the tasteful decorating, and the new flooring installed throughout. The primary suite boasts an ensuite bath & a large walk in closet. The friendly and welcoming community atmosphere makes this condo a wonderful place to call home. The meeting/entertainment room is available for reading and puzzles, or, as it has a small kitchen, can be used for larger groups. Complete with one parking spot, situated close to the entrance, and a locker for extra storage, this condo is perfect for those looking to enjoy scenic waterfront living with no maintenance, modern conveniences. Don't miss this incredible opportunity! (id:50886)
RE/MAX Grey Bruce Realty Inc.
45 Bayview Ridge
Toronto, Ontario
Arguably one of Torontos most iconic estates, this French-style château is an extraordinary expression of European grandeur on a 3.12-acre double lot in the prestigious enclave of Bayview Ridge. Designed by renowned architect Gordon Ridgely, the residence commands unobstructed western views over the Rosedale Golf Club. Beyond the stately stone gates and circular drive, manicured gardens by Ron Holbrook frame a breathtaking setting featuring a negative-edge infinity pool, a reflecting pond with a stepped waterfall, tennis court, kitchen gardens, flagstone terraces, and a stone cabana. The striking façade spans nearly 150 feet, clad in Indiana buff limestone and rubble stone with Vermont unfaded green slate shingles and lead-coated copper details. An ivy-clad turret anchors the asymmetrical design, lending the home its signature silhouette. Inside, over 15,000 square feet of living space showcases Brazilian cherry wood floors with African wenge inlay, acid-etched antique Crema Marfil marble, coffered ceilings, Indiana limestone fireplaces, and solid North American cherry doors. Six principal bedrooms and two additional suites are complemented by ten baths and warm, richly detailed interiors. The main floor features an impressive library and office with wood-burning fireplace, a grand dining room with artisan-painted walls and ceilings, a conservatory beside the spacious family room, and a sunlit morning room perfect for coffee. Three staircases, including a hidden passage, lead to the lower level with a Bordeaux-inspired wine cellar, cigar room, gym, nanny suite with two bedrooms, a full kitchen, and a large recreation space. Upstairs, the primary suite offers a six-piece spa bathroom, dual dressing rooms, gas fireplace, and sweeping views. Each bedroom enjoys an ensuite bath and sitting area, blending luxury with practicality. This remarkable estate is a once-in-a-generation offering at once grand, intimate, and built to endure. (id:50886)
Sotheby's International Realty Canada
Front - 339 Eastwood Avenue
Fort Erie, Ontario
Available for a seasonal lease (Nov 1 - May 31), this modern fully furnished home is ideal for your next rental. Recently built and conveniently located, it includes parking and all utilities: heat, hydro, and high-speed internet. Enjoy added comforts such as laundry facilities and streaming services (Netflix, Disney+, etc.). Situated mere steps from Crystal Beach Waterfront Park, and within easy reach of shops, restaurants, and nightlife. Rent is all-inclusive simply bring your clothes and settle in hassle-free! No pets, no smoking/vaping on property or indoors. (id:50886)
Royal LePage NRC Realty
140 Montauk Pvt
Ottawa, Ontario
Wonderful lifestyle rarely offered in this small enclave of houses, quietly nestled in well established Carleton Heights community. Beautiful executive home with LEED Platinum rating in central Ottawa. Easy access to the downtown core; airport and minutes from the NCC Rideau Canal. This two storey, three bedroom, 4-bath home also has a finished rec room in basement and a full bath! Could be a second primary bedroom! Ground floor is open concept living/dining/kitchen with six appliances, gas fireplace & convenient powder room. Inside entry to garage. The second floor has a large sized principal room w/ 5-piece ensuite; walk in closet. There are two other good- sized bedrooms, a full bath; laundry room to complete the second floor. House built with green technology, floor plan is attached from similar unit for more pictures and virtual tour follow the link.Visit www.ottawatownhomesforsale.ca for more info. Video of units: https://db.tt/oTsuLuZZIC Photos and video are from similar unitUnit also for sale - MLS. Measurements are approx. Photos from similar unit as currently occupied. 24 Hours mandatory on all offers as seller often out of country. (id:50886)
Engel & Volkers Ottawa
19 Court Street
St. Catharines, Ontario
Exceptional space in beautiful downtown St.Catharines perfectly set up for a growing business or partnership to call home. With 5 offices or treatment rooms (easily expanded to 6) this fully renovated space is turn key with inviting reception area, board room, kitchenette for the users and two updated bathrooms. There are two furnaces and A/C units to ensure controlled climate on both levels and it features a separate entrance for the second floor offices should there be a shared space or direct access need for clients. A fantastic place to call home for your growing business needs. (id:50886)
Royal LePage NRC Realty
19 Court Street
St. Catharines, Ontario
Exceptional space in beautiful downtown St.Catharines perfectly set up for a growing business or partnership to call home. With 5 offices or treatment rooms (easily expanded to 6) this fully renovated space is turn key with inviting reception area, board room, kitchenette for the users and two updated bathrooms. There are two furnaces and A/C units to ensure controlled climate on both levels and it features a separate entrance for the second floor offices should there be a shared space or direct access need for clients. A fantastic place to call home for your growing business needs. (id:50886)
Royal LePage NRC Realty
22 Harvey Street
Tillsonburg, Ontario
Live, Work & Invest @ 22 Harvey Street in Tillsonburg! This professional office and residential building in the heart of Downtown Tillsonburg presents a rare and versatile opportunity for investors and owner-users alike. Located directly across from Starbucks on the east side of Harvey Street, this solid three-level brick building enjoys excellent foot and vehicle traffic, providing peak visibility in one of Oxford County's fastest-growing communities. Zoned Central Commercial (C-1), the property allows for a wide range of permitted uses including retail, professional office, clinics, personal service shops, restaurants, and mixed-use residential-commercial making it ideal for those seeking a live/work setup or multiple income streams. The building offers over 3,000 square feet of finished space, including: Main Floor: A charming professional office layout with updated central air (2024), perfect for your business or future tenants. Upper Two Levels: A spacious residential apartment featuring 3 bedrooms & 2 bathrooms, ideal for an owner-occupier or rental income. Additional features: Steel tile roof for lasting durability, Lawn sprinkler system for easy exterior maintenance and a 16 x 12 fire vault for secure storage. Timeless brick exterior with strong curb appeal, Floor plan & zoning allowances available upon request. Whether you're looking to simplify your commute, run your business from home, or invest in a solid asset with excellent zoning and location, 22 Harvey Street is a smart, strategic move. Contact your realtor today to book your private showing and explore the possibilities. (id:50886)
Exp Realty

