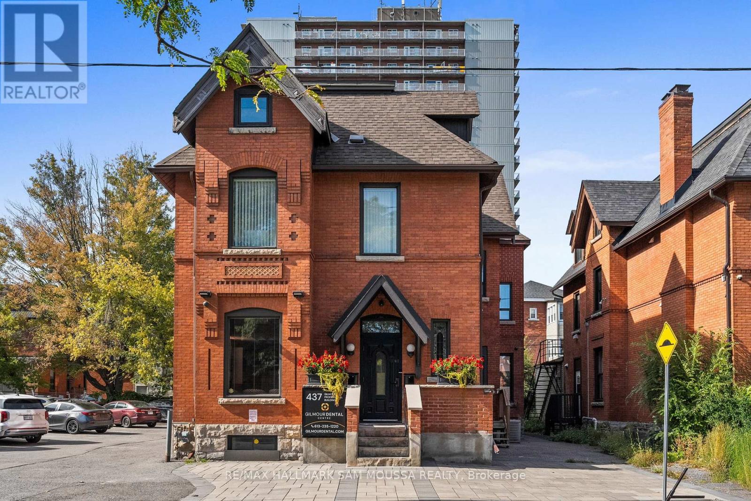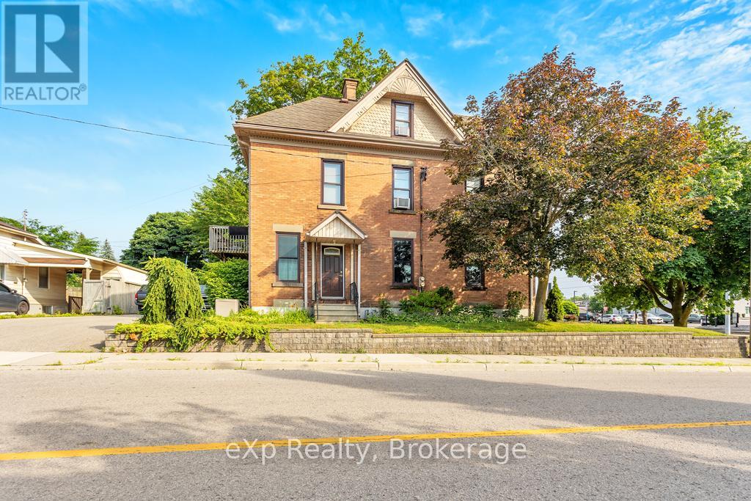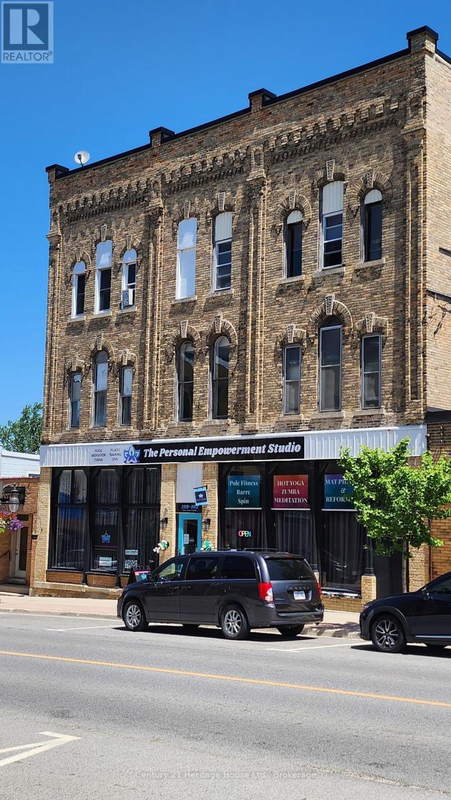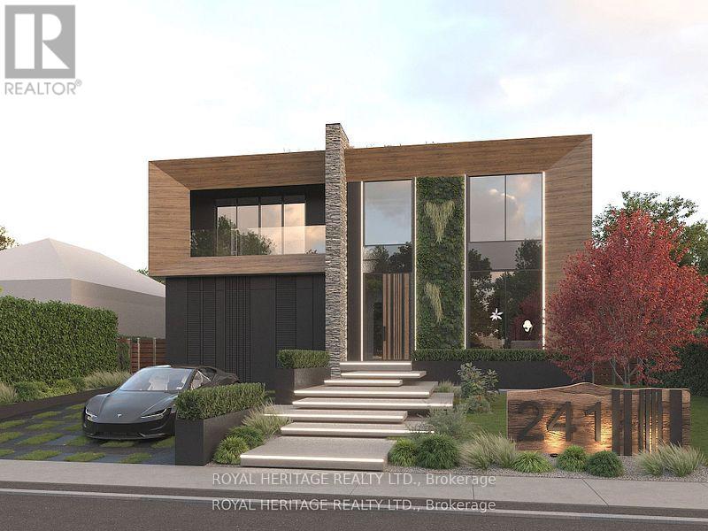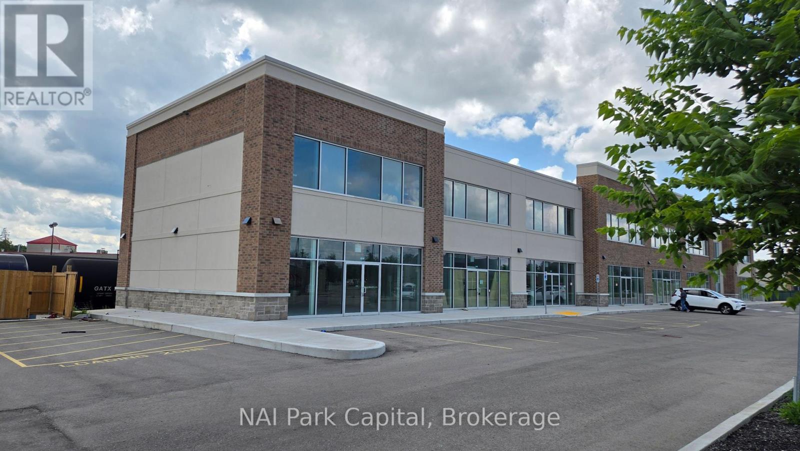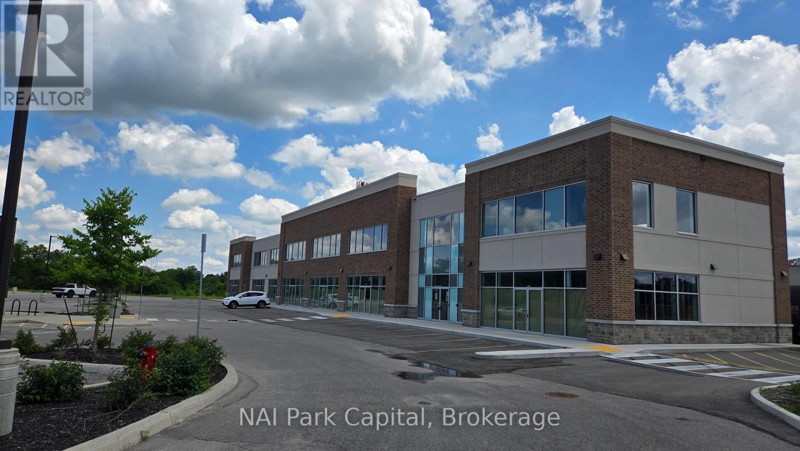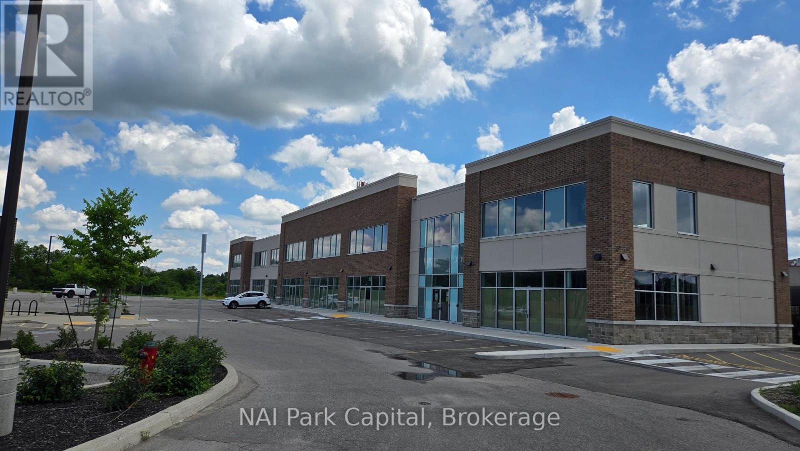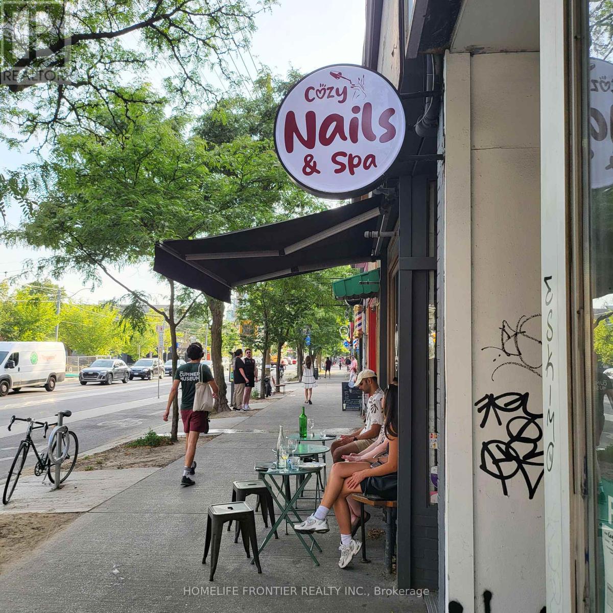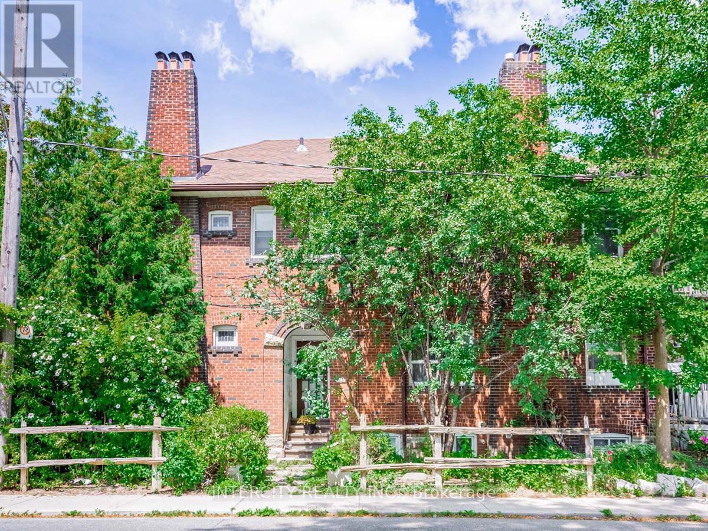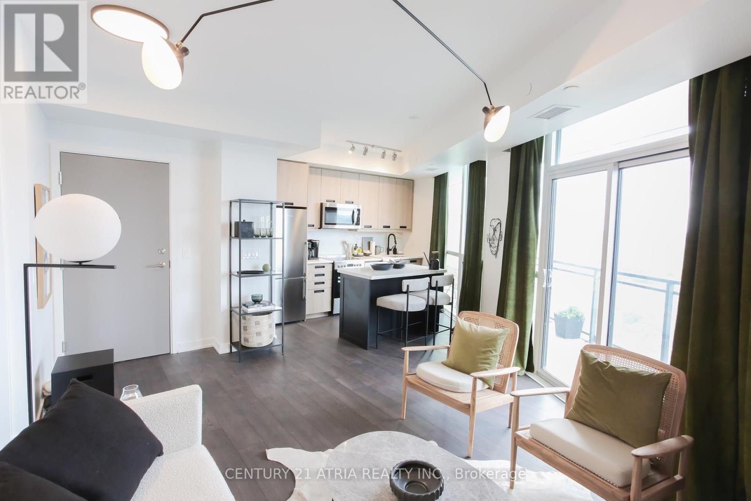437 Gilmour Street
Ottawa, Ontario
Looking for a quiet, professional, and welcoming space to grow your practice? Only 2 offices left, check it out! Gilmour Professional building has a bright, well-maintained office space available for rent in a centrally located Ottawa clinic, it's been an excellent experience for psychologists and other mental health professionals in the past. The space offers a calm and comfortable setting, perfect for therapy sessions, shared access to a waiting area and restroom facilities, and convenient downtown location with accessible transit options. The perfect place for respectful, community-minded tenants who appreciate a professional yet friendly environment where collaboration and mutual support are part of the culture. For inquiries or to schedule a viewing please reach out! (id:50886)
RE/MAX Hallmark Sam Moussa Realty
1022 - 525 Adelaide Street W
Toronto, Ontario
Luxury Living At Musee In Prime King West! High Ceiling With Terrace. The Den Is Enclosed With Door To Be Used As A 2nd Bedroom. Sleek white kitchen cabinets, stainless steel appliances, neutral wide plank flooring in excellent condition! And low condo fees make this an attractive buy. Located in the heart of the fashion district & King West neighbourhood, with amazing amenities in Downtown Toronto. Steps from many restaurants, shops, nightlife, financial district, theatres, University of Toronto, and 501, 504, 510, & 511 streetcars stops. (id:50886)
First Class Realty Inc.
22 Harvey Street
Tillsonburg, Ontario
This professional office building in the heart of Downtown Tillsonburg presents exceptional potential for both investors and owner-users. Located directly across from Starbucks on the east side of Harvey Street, the property enjoys excellent foot and vehicle traffic, ensuring peak visibility in a growing and vibrant commercial district. Zoned Central Commercial, this versatile property supports a wide range of permitted uses including retail, professional office, personal service shops, clinics, restaurants, and mixed residential-commercial, making it ideal for a variety of business models. Full list of permitted uses available upon request. The solid three-level brick building features over 3,000 square feet of space, including: Main floor: Professional office layout with central air (2024) offering character and charm in many of the details. Upper two levels: A spacious apartment with 3 bedrooms and 2 bathrooms, offering flexible live/work or dual-rental income potential. Additional property highlights include: Steel Tile Roof for long-term durability, Lawn sprinkler system for easy maintenance, 16ft x 12ft fire vault, Classic brick exterior with timeless curb appeal. With strong zoning, an unbeatable central location, and income-generating potential, 22 Harvey Street is a standout opportunity in one of Oxford County's fastest-growing communities! (id:50886)
Exp Realty
154-162 Main Street S
Wellington North, Ontario
Looking to start or add to an investment portfolio? Then look no further! This historic yellow brick building in the heart of downtown Mount Forest offers high pedestrian and vehicle traffic flow and high visibility. Offering remarkable investment value as two buildings in one, this multi use building with 4 apartments and 2 commercial units suits most commercial applications and contains many upgrades. (id:50886)
Century 21 Heritage House Ltd.
241 Waterloo Avenue
Toronto, Ontario
Pre Construction. Innovative, Sustainable, Net-Zero Home Incorporating The Most Revolutionary Green Building Materials And Advanced Technologies While Prioritizing Value & Luxury With Minimal Environmental Impact. A Net Zero Home Is A High Performance Designed And Constructed House That Produces As Much Energy As It Consumes. Exceptional Value, Greater Comfort, Healthier Living & Environmentally Responsible! Leed's Platinium Certification !! For Details Visit Www.241Waterloo.Com Extras:State Of The Art Kitchen, High End Efficient Appliances, Heated Floors, Smart Tinted Windows, Skylights, Solar Panels, South Facing Walk Out Balconies, Electric Car Outlets, Heated Driveway, Water Retention System. And So Much More! (id:50886)
Royal Heritage Realty Ltd.
207 - 561 York Road
Guelph, Ontario
Newly constructed Commercial/Office condominium with excellent exposure to York Rd and Victoria Rd, offering high visibility for your business. Strategically located near Guelph's Innovation District, a hub for future development and in close proximity to University of Guelph. Zoned SC, this versatile space is ideal for a wide range of businesses including medical or professional office uses and more. Shell space provides the opportunity to design the space to your requirements. Space features lots of windows providing ample natural light. Don't miss this opportunity to establish your business in a rapidly growing and highly accessible area! Huge parking lot. Universal handicapped washroom in lobby. Realty Taxes not yet assessed. (id:50886)
Nai Park Capital
203 - 561 York Road
Guelph, Ontario
Newly constructed Commercial/Office condominium with excellent exposure to York Rd and Victoria Rd, offering high visibility for your business. Strategically located near Guelph's Innovation District, a hub for future development and in close proximity to University of Guelph. Zoned SC, this versatile space is ideal for a wide range of businesses including medical or professional office uses and more. Shell space provides the opportunity to design the space to your requirements. Space features lots of windows providing ample natural light. Don't miss this opportunity to establish your business in a rapidly growing and highly accessible area! Huge parking lot. Universal handicapped washroom in lobby. Realty Taxes not yet assessed. (id:50886)
Nai Park Capital
201 - 561 York Road
Guelph, Ontario
Newly constructed Commercial/Office condominium with excellent exposure to York Rd andyet assessed.Victoria Rd, offering high visibility for your business. Strategically located near Guelph's Innovation District, a hub for future development and in close proximity to University of Guelph. Zoned SC, this versatile space is ideal for a wide range of businesses including medical or professional office uses and more. Shell space provides the opportunity to design the space to your requirements. Space features lots of windows providing ample natural light. Don't miss this opportunity to establish your business in a rapidly growing and highly accessible area! Huge parking lot. Universal handicapped washroom in lobby. Realty Taxes not yet assessed. (id:50886)
Nai Park Capital
386 College Street
Toronto, Ontario
Huge renovated mixed use (Retail, Office, Residential) 3 Storey Bld (4 Bed + Den + Workout deck) + IF Nail Shop. Near UofT, OCAD, Toronto Metropolitan University, TTC. New Development Area. (id:50886)
Homelife Frontier Realty Inc.
707 - 8 Wellesley Street W
Toronto, Ontario
Welcome to discover one of the largest and most premium suites at brand new luxury Residences at Yonge. Reputable Centre Court and Bazis team with Arcadis to create this 55-storey silhouette celebrating graceful architecture. Suite 707 offers artful and highly curated living experiences with exceptionally generous space in Toronto's most desirable hotspot. Appx 1228 sf, all 4 bedrooms in decent size. 4th bdrm converts from extra-large enclosed den/office. Enormous living room in appx size of 32'3''x 10'9'. Two spa-like baths devote lavish tile & stone selections, brass fixtures, sleek vanities and b/i shelves. Integrated linear kitchen refined with upscale appliances incl built-in refrigerator, dishwasher, microwave, range hood, 4 Burner e-cooktop & oven. Huge mirror closet home a front-load laundry set. Top grade cabinetry with vast storages. Enhanced floor-to-ceiling windows & sliding doors invite ample natural lights. Upgraded lightings, elegant clean-lined materials, black/grey tone & gold accents erect a flair of fashion. Owned parking E-30 near elevator. Easy access Floor-7 locker. Fendi furnished lobby spans various seating zones with fireplace & piano glamour. Figure 3 & Land Art designers bring over 21,000 sf of sophisticated spaces that stretch inside outside for trailered amenity. Workout in style. Level-3 apps 6,300 sf fitness center rivals unparalleled gym. Level 5 Co-Working Space. Concierge services, security coded access, guest suites, automated parcel storage, and visitor parking. Situated on an internationally recognized street, this luxurious condo features immediate access to TTC subway. Ideal proximity to world-class schools, acclaimed business centers and premier shoppings. A perfect urban sanctuary for professionals seeking a coveted AAA location next to Yorkville, University of Toronto, Ryerson/Metropolitan U, Yonge-Dundas Sq, Eaton Ctr, Financials and Medical Health districts. 8 Wellesley is a home to the next generation of Toronto's Elite. (id:50886)
Sotheby's International Realty Canada
111 Alberta Avenue
Toronto, Ontario
Great Investment Opportunity, Legal Triplex With Basement Apartment. 3 Municipal Addresses: 111 - 113 Alberta Ave. 276 Benson Ave. & Separate Entrances. 2 Separated Parking (Front & Rear Upto 5 Parking Spaces) Hardwood Floors Thru-Out With 3 Fireplace (Sold As Is Condition). Attached Room Size. (id:50886)
Intercity Realty Inc.
4605 - 99 John Street
Toronto, Ontario
Live the life of luxury on the 46th floor fully furnished condo with stunning unobstructed North East views and large terrace with upgraded patio flooring. This One bedroom + Den, is fully furnished with upgraded kitchen island, Stainless Steel appliances, Jacuzzi bath (all chattels included in purchase price). 9ft ceilings, hardwood laminate flooring throughout. 1 Parking + 1 Locker included. Move in to professionally decorated PJ Condos in the heart of downtown Toronto, steps away from the Rogers Centre and entertainment district. (id:50886)
Century 21 Atria Realty Inc.

