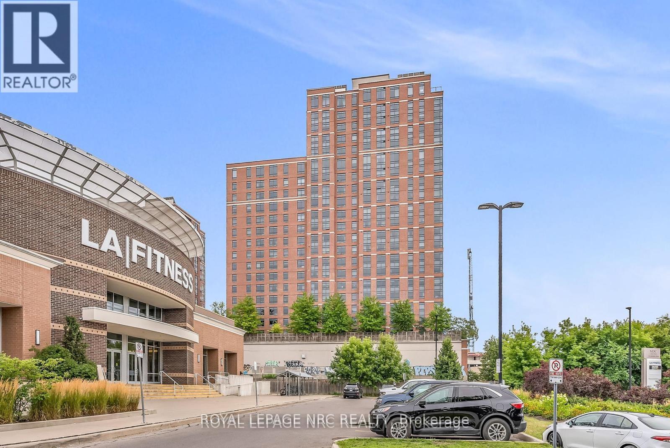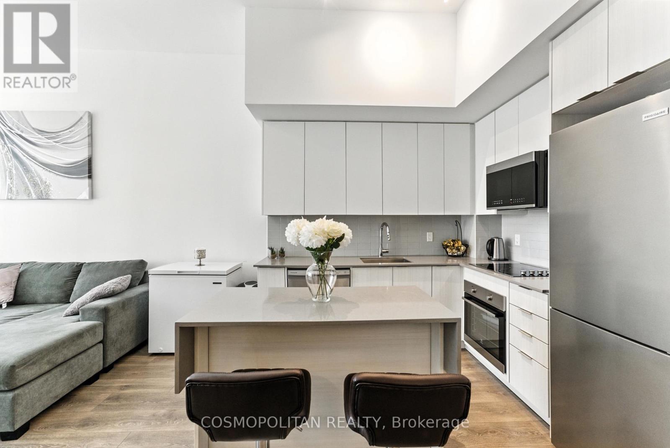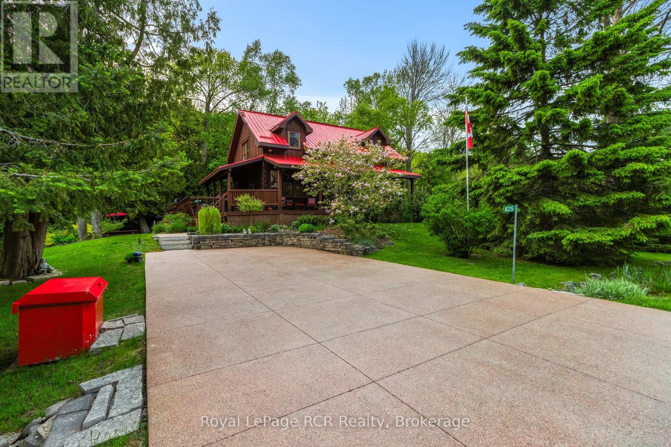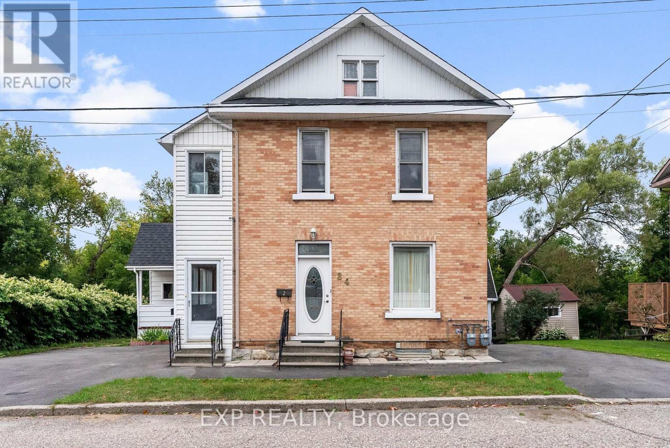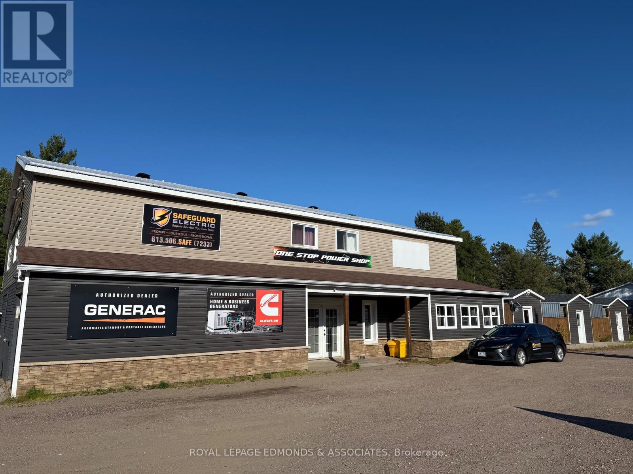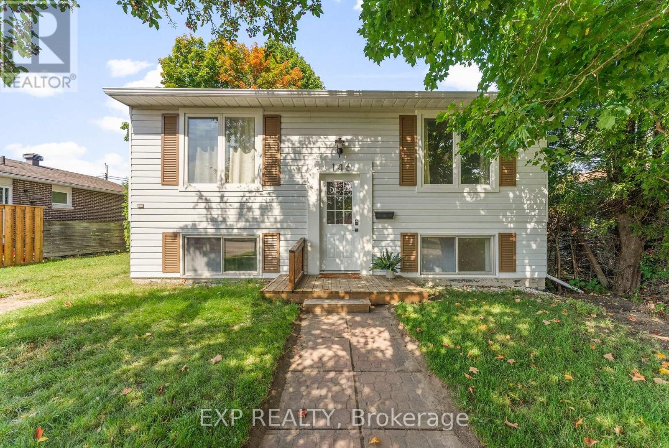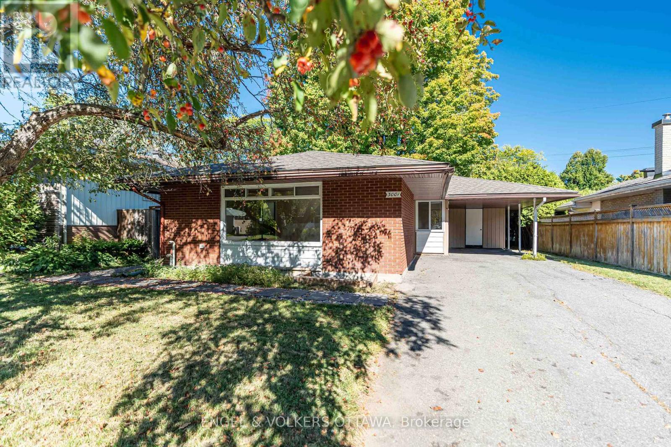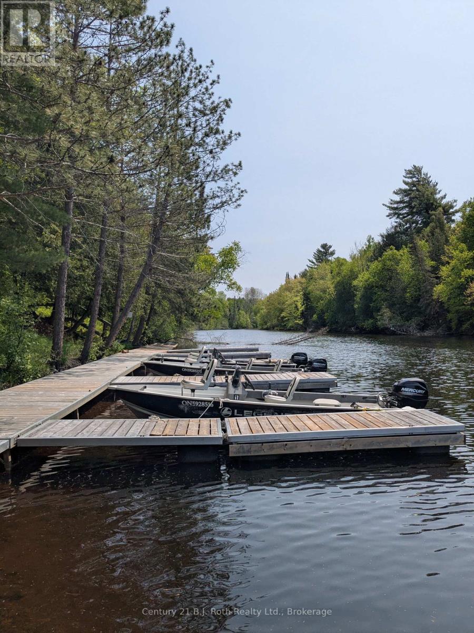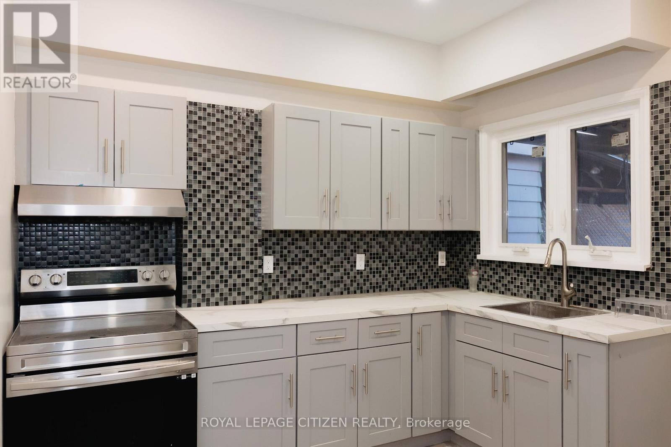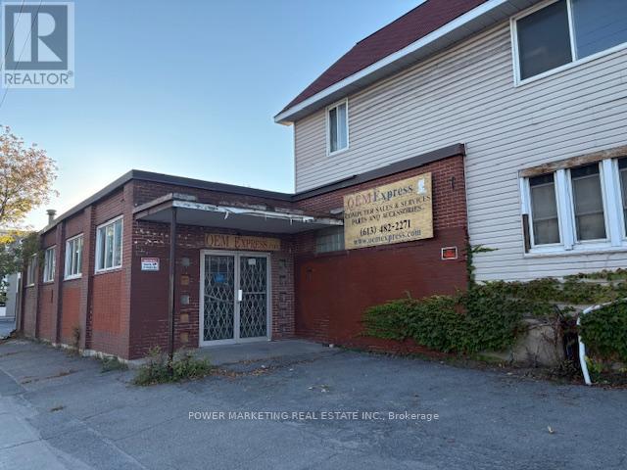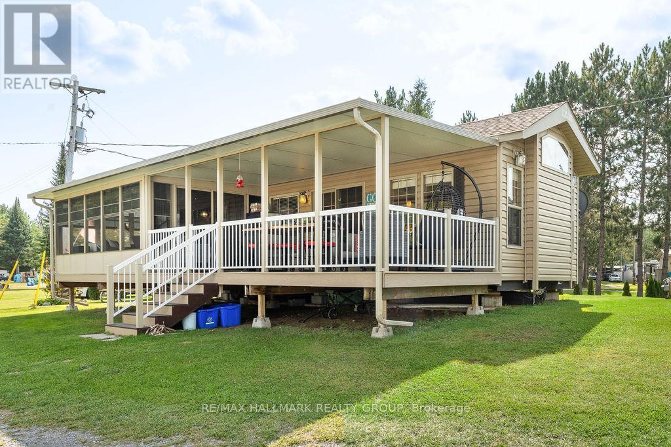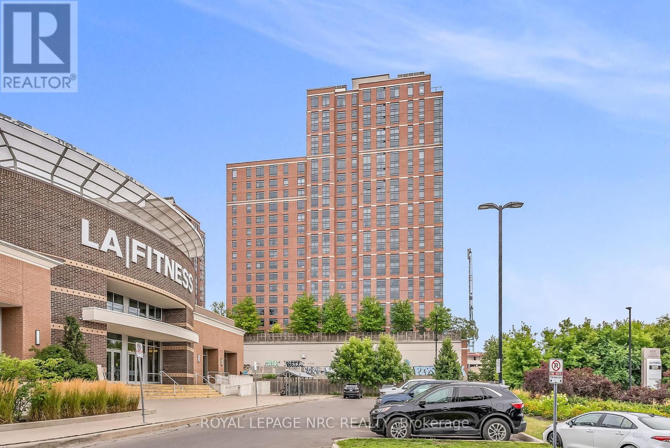933 - 60 Heintzman Street
Toronto, Ontario
Live in the heart of the Junction in this stunning 2 bedroom + den , 2 Bathrooms ,Living Room & Kitchen unit with vinyl flooring throughout. The kitchen features granite countertops and ample storage space. This property offers well sized rooms with plenty of natural light. Building amenities include a concierge, gym, party room, shared terrace with BBQ's and visitor parking. Conveniently located, you can easily walk to transit options such as TTC bus routes, Up Express and GO stations, as well as independent shops, restaurants, cafes, and grocery stores. (id:50886)
Royal LePage NRC Realty
355 - 2489 Taunton Road
Oakville, Ontario
Step into a home where everyday living feels like a retreat. This modern 1-bedroom condo showcases sophisticated finishes, an airy open-concept design, and a thoughtfully designed kitchen complete with stainless steel appliances and rich custom cabinetry. Beyond your door, world-class amenities await. Begin your mornings in the fully equipped fitness centre or yoga studio, then spend sun-filled afternoons by the stunning outdoor pool before unwinding in the sauna. Entertain with ease in the chic party room, private theatre, or even the wine-tasting lounge. From the kids play space to the pet wash station, every detail has been designed for convenience and comfort. Perfectly situated near shopping, dining, transit, and green spaces, this residence offers not just a place to live, but an elevated lifestyle. (id:50886)
Cosmopolitan Realty
625 Mallory Beach Road
South Bruce Peninsula, Ontario
Looking for a PRIVATE OASIS on popular Mallory Beach Road - steps from GEORGIAN BAY WATER ACCESS ... This meticulously WELL-MAINTAINED CUSTOM LOG HOME on a 1/2 ACRE PROPERTY at 625 Mallory Beach Rd is a MUST SEE! Simply too many features to list them all ... This 2,180 sq ft home offers 3 levels of living space - main floor with open-concept areas, including newly RENOVATED MODERN KITCHEN with stainless steel appliances, WALK-IN PANTRY and open to ample dining room with WARM WOOD FEATURE WALLS. Living room, 2pc bath w/laundry closet area, and side entry foyer w/closet compete the main-floor. Upper level offers 3 bedrooms including LARGE MASTER WITH WALK-IN CLOSET, and newly renovated 5PC BATHROOM WITH SOAKER TUB & GLASS SHOWER - warm wood accents & trim throughout. Lower level has large family room, 2pc bath, laundry room, workshop area and convenient direct walk-out to outside deck with HOT TUB area. Simply stunning FULLY LANDSCAPED, very PRIVATE PROPERTY with extensive 360 DEGREE GREENERY VIEWS, natural CREEK-FED PONDS for low maintenance and irrigation system. 2 DRIVEWAYS INCLUDING custom COLOURED CONCRETE FRONT DRIVEWAY & detached 28x26 insulated & HEATED GARAGE. Excellent mechanicals incl. FORCED-AIR FURNACE, central vac, UV & 2OOAMP electrical & 16KW AUTOMATIC BACK-UP GENERATOR SYSTEM. 50ft wide GEORGIAN BAY WATER ACCESS across the road for crystal clear swimming and water play! 5mins to Famous BRUCE TRAIL access, 15mins to Wiarton for shopping, 25mins to Sauble Beach, 50mins to National Park/Grotto & Tobermory. (id:50886)
Royal LePage Rcr Realty
84 Bank Street N
Renfrew, Ontario
An excellent investment opportunity with triplex potential welcome to 84 Bank St N, a solid brick 2-storey Single Family Home with a Secondary Suite, located on a quiet street backing onto a peaceful creek. Delivered fully vacant on closing, this property offers flexibility to move in or set your own rents, with separate hydro meters and a 2-year-old hot water tank for peace of mind. Unit 1 features a bright open-concept layout with 1 bedroom and a 4pc bath, while Unit 2 offers a spacious kitchen, 3 bedrooms, an oversized 4pc bath on the main level, and another oversized 4pc bath upstairs. The upper level also includes a room currently set up as a kitchen, which could continue to be used as a kitchen or converted into a 4th bedroom. The basement (accessible through Unit 2) includes laundry, a large rec room with a cozy woodstove, plus a toilet and shower. Outside you'll find paved driveways on both sides along with a detached garage for storage, all within walking distance to downtown amenities, walking and ATV trails. Move-in ready with excellent income potential endless possibilities await! 24 Hour irrevocable on all offers (id:50886)
Exp Realty
2551 Petawawa Boulevard
Petawawa, Ontario
Live, Work & Invest in the Heart of Petawawa. Here is your chance to own a strategically positioned multi-purpose building offering more than 4,300 sq. ft. of adaptable space on the busiest road in the area with up to 20,000 vehicles passing by each day. Perfect for retail, offices, or creative ventures, the property is set in a a thriving area with easy access to Garrison Petawawa. Upstairs, you'll find a spacious 5-bedroom, 2-bath residence that currently generates $2,800/month, or could become your own private living quarters above your business. The area is rich with amenities: schools, community parks, shops, churches, beaches, and trails are all nearby. Easy access to Highway 417 means youre well-connected while still enjoying the small-town charm and community energy Petawawa is known for. (id:50886)
Royal LePage Edmonds & Associates
Royal LePage Integrity Realty
146 Barnet Boulevard
Renfrew, Ontario
Move in ready and full of charm, this freshly updated 3 bedroom raised bungalow is ideally located within walking distance to schools and downtown Renfrew. Inside you will discover all new flooring throughout and a bright, modern feel thanks to a coat of fresh paint. The renovated kitchen is both stylish and functional! Both bathrooms have been fully updated as well. A dedicated office space ensures productive days when working from home. Set on a property surrounded by mature trees, offering privacy at the front and shade when enjoying the back yard. Natural gas has been brought to the house and a meter is in place. Please allow 24 hours irrevocable on all offers (id:50886)
Exp Realty
3001 Rankin Street
Ottawa, Ontario
Welcome to 3001 Rankin Street Discover this beautifully updated home offering modern finishes, functional living spaces, and basement accessory apartment/in-law suite perfect for multi-generational living, income potential, or hosting extended family. Inside, you'll find hard surface floors throughout for a clean, low-maintenance lifestyle, complemented by tasteful updates across the home. The bright and spacious layout provides comfort and flexibility, while the basement suite adds exceptional value and versatility.Key Feature updates - Roof( 2022), 200 amp service and panel(2022), Basement kitchen (2023), Basement flooring, Painted, basedboards, Bathroom facelift(2024) Sonopan panels installed throughout basement ceiling and new drywall (2023), Electrical updates(2023), Upstairs Appliances fridge & Dishwasher(2021), Washer & dryer (2022), Stove (2023) and Basement appliances. Conveniently located in a desirable Ottawa neighbourhood, this property offers quick access to schools, shopping, transit, and parks making it an ideal home for families, professionals, or investors alike. Dont miss this opportunity to own a move-in ready home with income-generating potential at 3001 Rankin Street. Basement currently rented for 1950/month, upstairs was previously rented for 2,450. (id:50886)
Engel & Volkers Ottawa
836 Lake Nipissing Road
Nipissing, Ontario
WELCOME TO: BIRCHWOOD ON THE RIVER"! TURN KEY CAMPGROUND & COTTAGE COURT COMBINATION WITH YEAR ROUND HOME/OFFICE IDEALLY LOCATED ON PICTURESQUE 1070 FEET OF RIVERFRONT ON THE SOUTH RIVER. 13.92 ACRES OF WOODED PRIVACY WITH LOTS OF ROOM FOR EXPANDING YOUR OWN DREAM RESORT! MAIN HOUSE IS 1025 SQ. FT 2 BEDROOM+ OFFICE + 1 BATH HEATED BY NEWER PROPANE FIREPLACE + BASEBOARD + WOODSTOVE. FULL BASEMENT. FRESHLY PAINTED UPSTAIRS. 12 TRAILER SITES, SOME WITH FULL HOOK UPS (HYDRO WATER, SEWER) SOME WITH HYDRO AND WATER. 5 HOUSEKEEPING CABINS OVERLOOK THE RIVER AND TREED SETTING. CABINS HAVE NEWER HYDRO PANEL SYSTEM. TENT CAMPING PERMITTED. MEANDERING LANEWAY. CHILDREN'S PLAYGROUND, COMMUNITY GAZEBO WITH OUTDOOR FIREPLACE, OLDER BARN FOR STORAGE. SHOWER BUILDING WITH 2 SHOWERS, 4 BOAT AND MOTOR RENTALS, PRESENTLY HAS 12 TRAILER SITES. 1X3 BEDROOM CABIN + 4X2 BEDROOM CABINS FURNISHED. AMAZING DOCK SPACE. A RARE FIND WITH PLENTY OF ROOM TO EXPAND. YEAR ROUND ROAD. PRESENTLY OPENED MAY-OCT. BUT COULD BE MADE YEAR ROUND. SOUTH RIVER LEADS INTO LAKE NIPISSING. GREAT FISHING! PRIVACY +++ OPPORTUNITY KNOCKS!!! Half of Acreage is Zoned EP. All of Riverfront is Zoned C3 along with Road Frontage. Zoning Map available.VTB Available with 50% down and Approved Credit. (id:50886)
Century 21 B.j. Roth Realty Ltd.
202 - 1042 St Clair Avenue W
Toronto, Ontario
This bright and modern 2-bedroom, 1-bathroom apartment offers stylish urban living in a prime location. Featuring in-suite laundry, updated stainless steel appliances, and a s[acious private balcony, this unit blends comfort with convenience. Enjoy streetcar access right at your doorstep and walk to nearby bars, resturants, and retail shops in minutes. Hydro and gas not included in lease price. (id:50886)
Royal LePage Citizen Realty
566 Bay Street
Ottawa, Ontario
Investors /Builders take note! This is a great and unique offering features a commercial building with approximately 3,000 sq. ft. of functional space, complemented by a single-family home on-site. Both buildings need work! Large lot of roughly 5,888 sq. ft., Right on Catherine, the property provides excellent potential for mixed-use purposes. Its versatile layout allows for a combination of commercial operations and residential use, making it an attractive opportunity for investors, owner-users, or redevelopment. Located at corner of Catherine and Bay Street, this property benefits from strong visibility, convenient access, and proximity to surrounding amenities. With ample square footage and dual-use potential, it represents a rare chance to secure a flexible asset in a prime location. (id:50886)
Power Marketing Real Estate Inc.
276 White Cedars Road
Bonnechere Valley, Ontario
Affordable 3-Season Park Model Retreat White Cedar Campgrounds, Constant Lake. Looking for a peaceful, family-friendly summer escape? This impeccably maintained 2016 Forest River Quailridge Park Model on a premium lot at Constant Lake could be your perfect seasonal getaway. Located in White Cedar Campgrounds near Eganville, just steps from the beach, it offers comfort, space, and great value. This 40' x 12' unit features a $40K 18' x 10' sunroom addition with patio door, a 22' x 10' composite deck with hard top and railings, a 10' x 10' cook shed with metal roof, an 8' x 6' shed, a second full-size stainless steel fridge, plus a new King day bed in the sunroom. The kitchen is fully equipped with full-size appliances - just bring your groceries and settle in! Annual park fees are $4680, which includes hydro and water. Propane is extra. The park features a cooperative septic hookup, and boat slips are available for rent. Enjoy excellent swimming and fishing and a full schedule of family-friendly activities. This sweet and well-cared-for unit offers lots of room for guests and has been thoughtfully upgraded throughout. If you're seeking affordable, low-maintenance lakeside living with all the comforts of home, this is it. Just move in and enjoy the summer! Compare for yourself. And yes, the property looks exactly like the photos - its a dream come true! This is outstanding value for a summer retreat in the beautiful Ottawa Valley! (id:50886)
RE/MAX Hallmark Realty Group
933 - 60 Heintzman Street
Toronto, Ontario
Live in the Heart of the Junction in this stunning 2 Bedrooms + Den; 2 Bathrooms. Living Room & Kitchen Unit with Vinyl Flooring throughout . The Kitchen features granite countertops and ample of storage space . This property offers well sized rooms with plenty of natural lights. This well managed Building has excellent amenities that include 24 Hours concierge, gym, party room, shared terrace with BBQ and visitors parking . Conveniently located , you can easily walk to transit options such as TTC bus Route , Up Express & Go Station as well as a lot of shops, Restaurants , Cafes and Stores (id:50886)
Royal LePage NRC Realty

