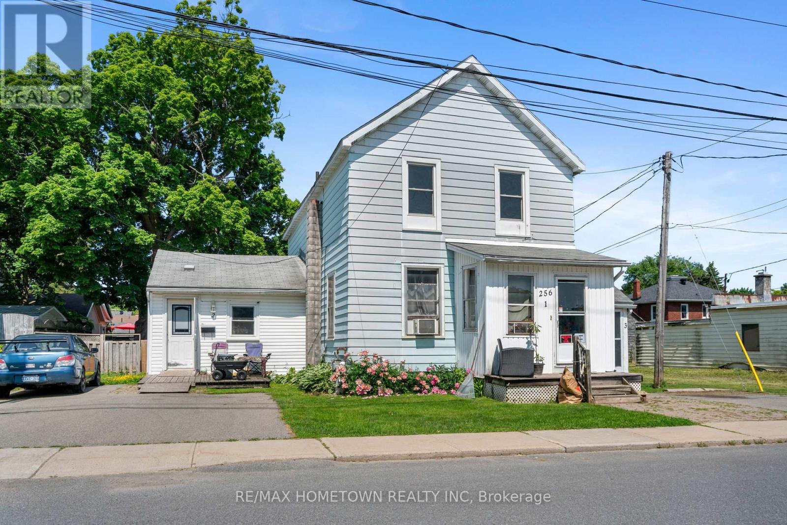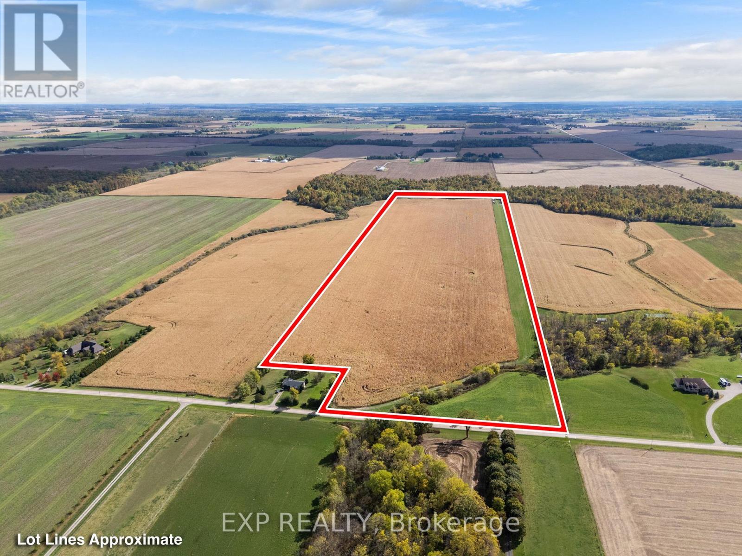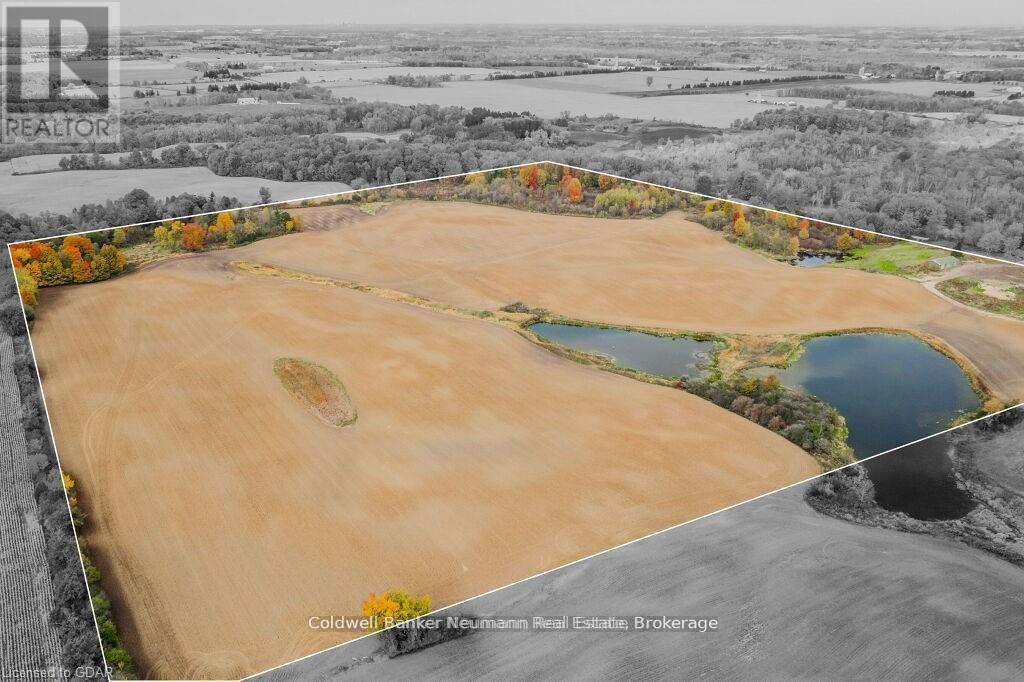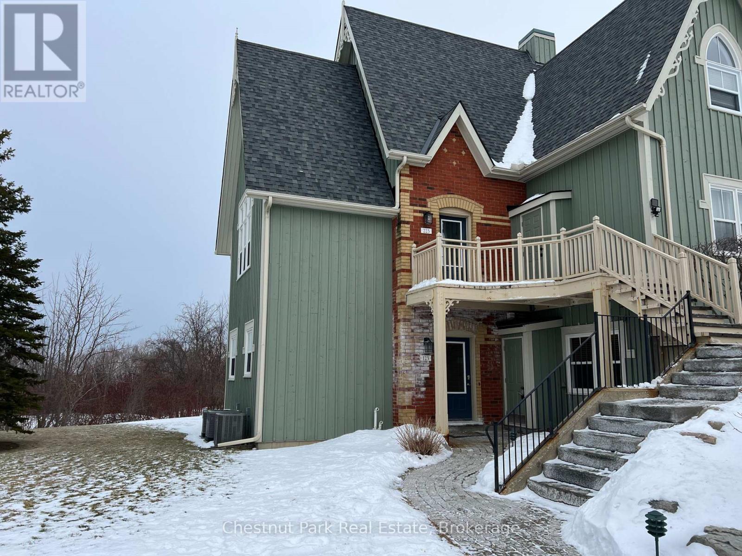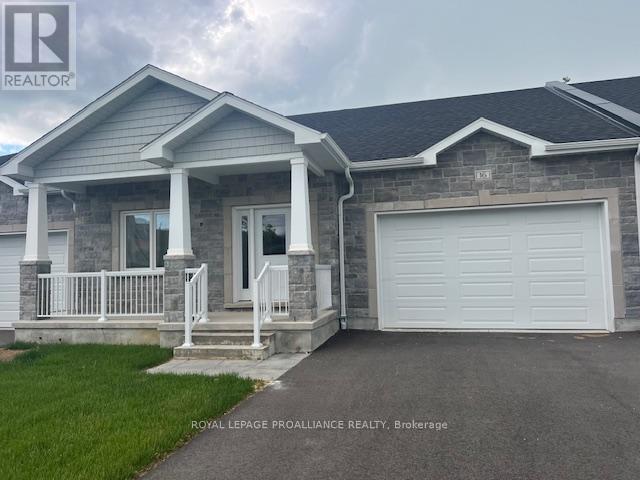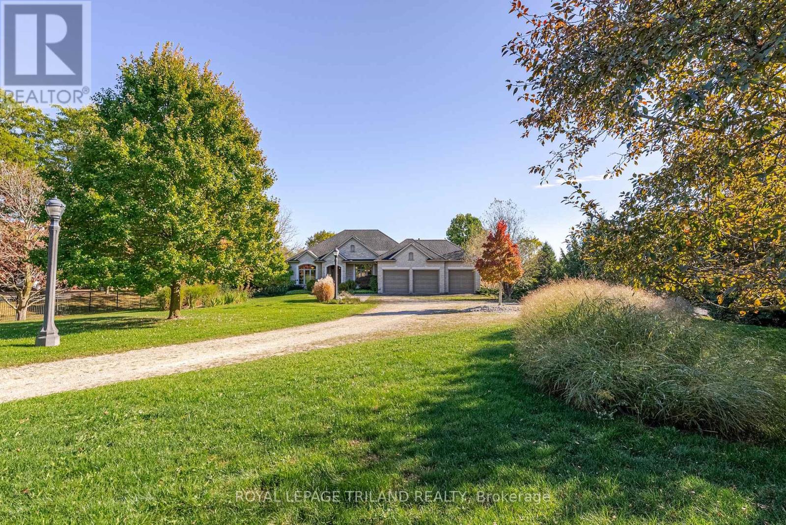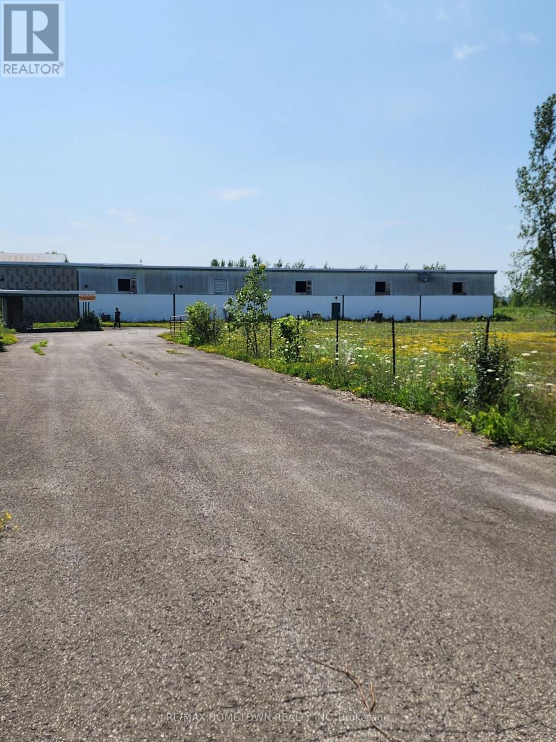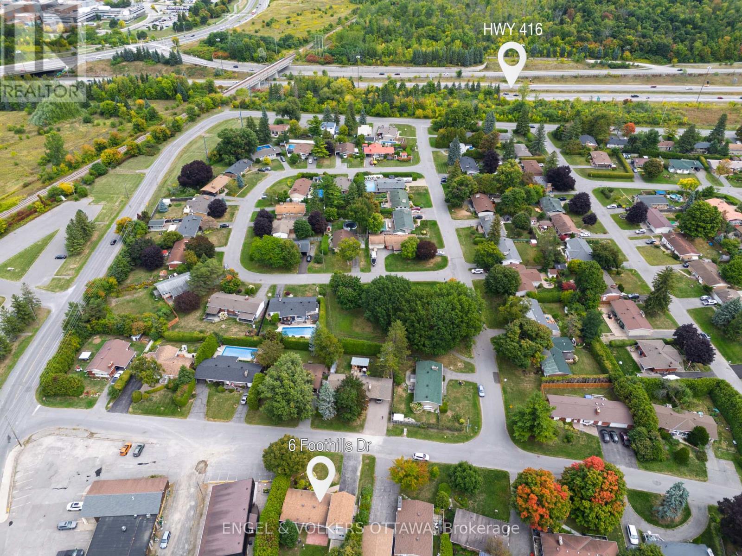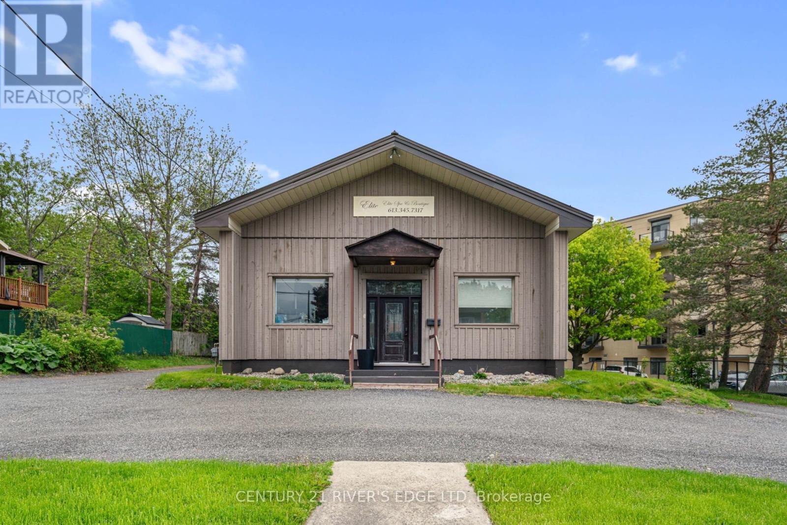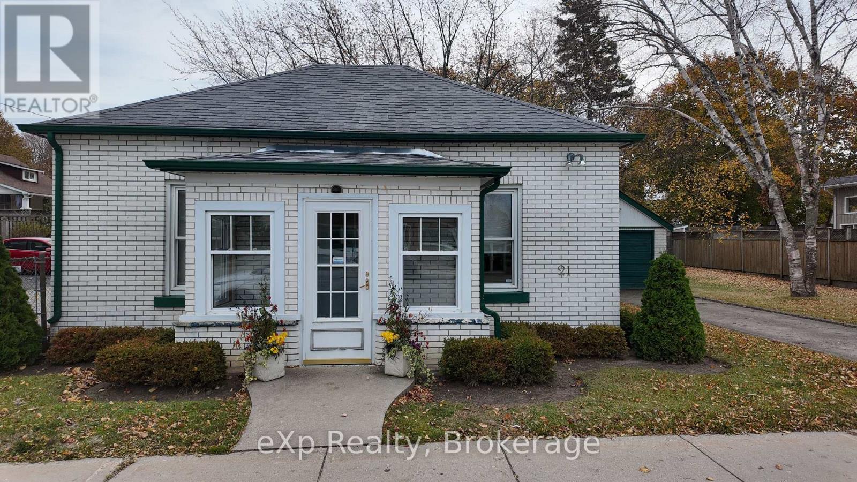256 Ann Street
Prescott, Ontario
This income generating property is great for an investor or home buyer looking to supplement their income and have a great place to live in the historic west end of Prescott. Separate hydro meters for each unit. (id:50886)
RE/MAX Hometown Realty Inc
117 East Road
Northern Bruce Peninsula, Ontario
Lots of opportunities await on this versatile 2.5-acre property with a rare combination of commercial, industrial, and residential zoning. Perfect for entrepreneurs, self-employed professionalism or families seeking space and flexibility, this property offers exceptional features. The centerpiece is a 12,000+ sq. ft. shop, complete with four large doors, cement flooring, office and washroom facilities, and a functional second level for additional storage or workspace. The raised all-brick bungalow provides 1,850 sq. ft. per level, making it ideal for a large family or potential use as a secondary residence. The property is equipped with a 400-amp power supply, divided into two 200-amp services for each building, as well as two septic systems and two wells, ensuring independent utilities. Both the home and shop have recently replaced 45-year shingle room systems, installed within the past five years, Surrounded by mature maple trees and featuring a private backyard, this property offers a tranquil outdoor space perfect for relaxing or enjoying firepit gatherings. With its unique zoning and array of features, this property is an excellent opportunity for small business owners or those seeking the ultimate live-work environment. Also listed as Residential Sale MLS X11964976. (id:50886)
Chestnut Park Real Estate
9599 Argyle Street
North Middlesex, Ontario
Attention Cash Crop Farmers and Country Dreamers! Just between Nairn and Poplar Hill lies this exceptional 53-acre parcel of highly productive clay loam farmland - a rare find in today's market. With just under 53 acres of workable, systematically tiled land every 25 feet, this property is ready to deliver strong yields season after season.At the front of the property sits 1.5 acres of hay field that extends to the road and backs onto a peaceful creek, providing the potential for a natural severance. This unique feature opens up exciting possibilities - imagine building your dream country home overlooking your own farmland, while still maintaining over 50 acres of prime workable land behind you.The property's location offers the best of rural living with easy access to surrounding communities - just 20 minutes to London, and a short drive to Grand Bend and Strathroy. Whether you're expanding your current farming operation, investing in quality land, or seeking that perfect balance between home and farm, this property checks all the boxes.Opportunities like this don't come up often - highly productive tiled acreage, great location, and endless potential. Don't miss your chance to own this incredible 53-acre farm. Book your showing today and explore all the possibilities this beautiful piece of land has to offer! (id:50886)
Exp Realty
3757 Mossley Drive
Thames Centre, Ontario
A rare opportunity to own a piece of countryside close to major routes yet surrounded by tranquility! Build your dream home on this breathtaking 100 acres of property just 3.5 km from Highway 401! With 65 acres of workable farmland, complemented by bushland, three scenic stocked ponds, and a peaceful setting, this property is ideal for creating a private retreat or family estate. Enjoy wide-open spaces, natural beauty, and endless possibilities for personalizing your own slice of paradise. Whether you envision a modern farmhouse, a country estate, or a tranquil homestead, 3757 Mossley Drive offers the perfect canvas to bring your home to life. (id:50886)
Coldwell Banker Neumann Real Estate
123 - 170 Snowbridge Way
Blue Mountains, Ontario
FURNISHED SEASONAL RENTAL - Experience Spring/Summer at this ultimate retreat at Blue Mountain with this fully furnished townhome nestled in the historic Snowbridge community. Take advantage of the on-demand Shuttle Service to the Village or take a gentle 15 minute walk to The Village at Blue where you can experience fine dining, boutique shopping and all the year round festivals that take place. On-site seasonal pool for your Summer enjoyment. The property features 2 bedrooms and 2 bathrooms, offering golf course views from the rear creates a peaceful spot with privacy. The main level is open concept and tastefully designed for easy living. $2,500 per month plus utilities for Spring/Summer/Fall 2026 seasonal lease. $12,000 plus utilities No pets. (id:50886)
Chestnut Park Real Estate
16 Douglas Marshall Crescent
Brockville, Ontario
Welcome to the impressive St Alban's Village, an adult lifestyle community of 57 quality built homes. Each owner has 1/57th ownership of a "to be built" 2,060 sq ft Clubhouse for the exclusive use of the owners. Equipped with a Kitchen, games, sitting area and washrooms. The Builder, Brookland Fine Homes, has a long standing reputation of "Building Beyond Code". This beautifully appointed 1410 sq ft attached bungalow has a spacious 20' x 5' covered porch. A great place to enjoy quiet moments with a morning coffee. Quality is evident from the moment you step into the spacious foyer. Note the 9' ceilings, Engineered Hardwood throughout the main living areas and bedrooms, quality ultra ceramic flooring in the baths and laundry, tray ceiling in the Living room, spacious Island with quartz countertop in the Kitchen. Quality quartz countertops with quartz backsplash, oversized windows that let in plenty of natural light and the list goes on. Enjoy the convenience of main floor laundry with direct access to the double garage. The unfinished basement has been plumbed for a 3 piece bath. The crisp, eye pleasing classic design with grey stone facade will impress. View soon. Quick occupancy can be accommodated. (id:50886)
Royal LePage Proalliance Realty
2893 Catherine Street
Thames Centre, Ontario
First time on the market! Welcome home to 2893 Catherine Street, Thames Center, a custom-built 4,000 sq. ft. riverside retreat offering luxury, privacy, and breathtaking natural beauty. Complete with an impressive 5-car garage, this home was designed for those who appreciate quality craftsmanship, thoughtful design, and tranquil surroundings. Backing directly onto the Thames River, this one-of-a-kind property provides your very own peaceful escape, featuring river frontage and panoramic views that transform with every season. Step outside to your outdoor oasis, an inground saltwater pool, composite deck, and beautifully landscaped backyard, all perfect for relaxing or entertaining family and friends. Inside, discover a spacious open-concept layout that blends warmth and sophistication. The large chef-inspired kitchen is the heart of the home, boasting modern finishes, abundant cabinetry, and sightlines to both the pool and river beyond. The dining and family rooms flow seamlessly together, accented by rich hardwood floors, elegant lighting, and a cozy, welcoming ambiance. The gorgeous primary suite provides a luxurious retreat with a 5-piece spa-inspired ensuite and walk-in closet, while a second bedroom, main floor laundry, and additional full bath complete the main level. Downstairs, the walk-out lower level is an entertainer's dream featuring a theatre room, bar area, billard and direct access to the pool. Two more bedrooms an additional 4-piece bathroom make this space ideal for guests or multi-generational living. Set in a quiet, sought-after area yet just minutes from London and Dorchester, this property offers the perfect blend of country serenity and modern convenience. Experience luxury riverside living at its finest, where every day feels like a getaway at 2893 Catherine Street, Thames Centre. (id:50886)
Royal LePage Triland Realty
11640 County Road 2 Road
South Dundas, Ontario
Single storey free standing building, manufacturing/warehouse building with front offices with total square feet 76,343. There is 37,251 square feet available, in addition to 2 other buildings measuring 60 x 200=12,000 square feet and a third building measuring 77 x 196 = 15,092 square feet. Also, there is a rear service garage being 1,818 square feet which is available. The Office area is separated into a large reception area, 2 large offices, 2 small offices, a storage room, a board room plus two 2pc washrooms. They are heated with FA and have A/C. The Plant area is a large open area separated into storage and offices. The plant is heated with ceiling mounted gas blower and radiant heat with some BBE. Plant area has a men's and woman's washroom area with shower access off men's washroom. Property is 43 ACRES (id:50886)
RE/MAX Hometown Realty Inc
6 Foothills Drive
Ottawa, Ontario
Prime opportunity in a highly sought-after location offering exceptional versatility. This meticulously maintained and fully renovated professional office is currently operating as a psychology clinic, yet the zoning allows for a wide variety of permitted usesincluding medical facility, daycare, or instructional centre, just to name a few.Thoughtfully renovated in 2020 with functionality in mind, the space features a welcoming waiting area, four private offices, three bathrooms, a kitchen area, and a lower-level conference room, meeting room, and storage area. The attached garage provides further flexibility, easily converted into an additional office with its own separate exterior entrance.Set amongst both residential and commercial properties, this location is second to none, offering close proximity to Highways 416 and 417, neighbouring green space, endless amenities, ample parking for clients, and convenient access from all parts of the city. Finding a turnkey office in this type of residential setting is an exceptional rarity. (id:50886)
Engel & Volkers Ottawa
4 Schofield Avenue
Brockville, Ontario
Are your looking for commercial investment space with easy access to the 401 and a steady income in place? Are you looking to start your own Spa/Hairstyling business. Selling with the business or without. Welcome to 4 Schofield Avenue, located centrally and just south of the 401. Close to schools, shopping, a good residential base and an easy walk to the downtown and riverfront area. The building is a wood frame structure on a block foundation offering approximately 3900 Sq Ft of total work space on both levels. See floor plans in Pics. Improvements to the building include roof, siding, windows and doors, wiring, plumbing and heat. The driveway goes completely around the building providing easy enter and exit with ample parking spaces. Currently the upper level and several rooms on the lower level are occupied by the "Elite Spa and Boutique", and specialized tenants, with approximate income of $3150.00 monthly, month to month rental. Its turn key offering with the work stations and accessories and related equipment included with the sale. Take the video tour and view the pictures attached to tell you more about this opportunity being offered. And if you have another use in mind, please check with the City regarding zoning and uses and make it yours. (id:50886)
Century 21 River's Edge Ltd
21 Grosvenor Street N
Saugeen Shores, Ontario
Looking for a cottage, business location, or residential home? Centrally located in beautiful Southampton, only one block away from the beach. This amazing location also has all the amenities that you need within walking distance. (id:50886)
Exp Realty
3054 Thunder Bay Road
Fort Erie, Ontario
New Price: Incredible Value at $599,000! Don't miss this fantastic opportunity, now listed at an unbeatable price of $599,000! This home offers exceptional value in a sought-after neighbourhood, combining comfort, functionality, and location. Perfect for first-time buyers, downsizers, or investors. Steps to the beach, style in every detail, and a lifestyle you'll love. Welcome to 3054 Thunder Bay Road, where modern comfort meets Ridgeway charm, just a 2-minute walk to the beach. This fully renovated 2-story home offers 1,536 sq ft of refined living space, blending timeless character with upscale finishes. Inside, you'll find an open-concept layout featuring hardwood floors, high ceilings, and large windows that flood the space with natural light. The chef-inspired kitchen boasts granite countertops, a gas range, a functional island, and sleek stainless steel appliances, perfect for entertaining or cozy family dinners. A gas fireplace adds warmth and ambiance to the living area, making it a welcoming retreat year-round. Enjoy three generous bedrooms and two full bathrooms, including a spa-like 5-piece and a modern 4-piece. The primary bedroom opens to a private balcony, the perfect place for morning coffee or evening sunsets with lake breezes in the air. Step outside to covered front and back porches, or take in the backyard oasis complete with a 200 sq ft coach house that is ideal as a guest space, studio, or home office. The home is R-rated foam insulated throughout for energy efficiency and year-round comfort. Nestled in the heart of Ridgeway, you're within walking distance of charming cafés, local boutiques, parks, and trails and just 5 minutes from Crystal Beach. Whether you're looking for a forever home, weekend getaway, or income property, this one checks all the boxes. Live the lake lifestyle you've always wanted. Book your showing today! (id:50886)
Exp Realty

