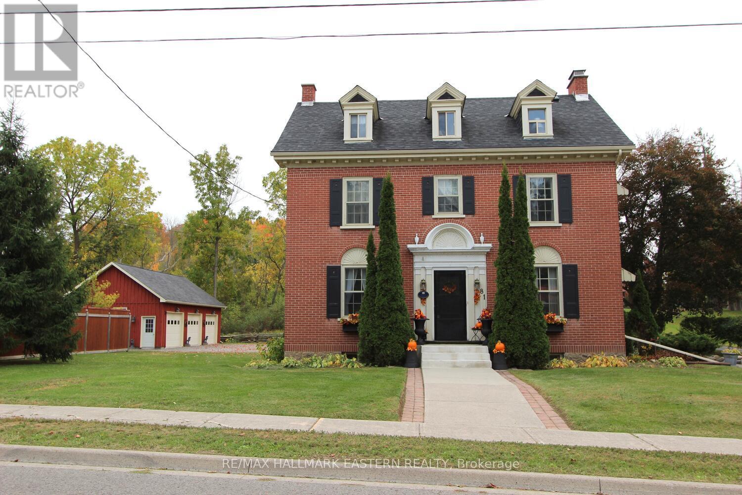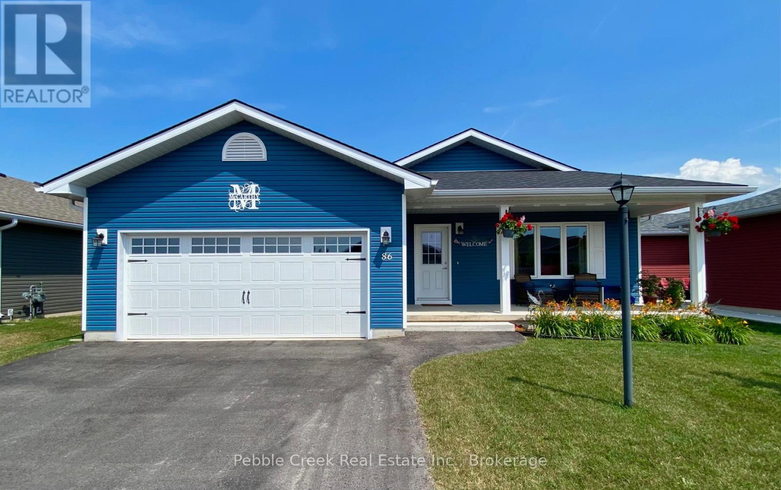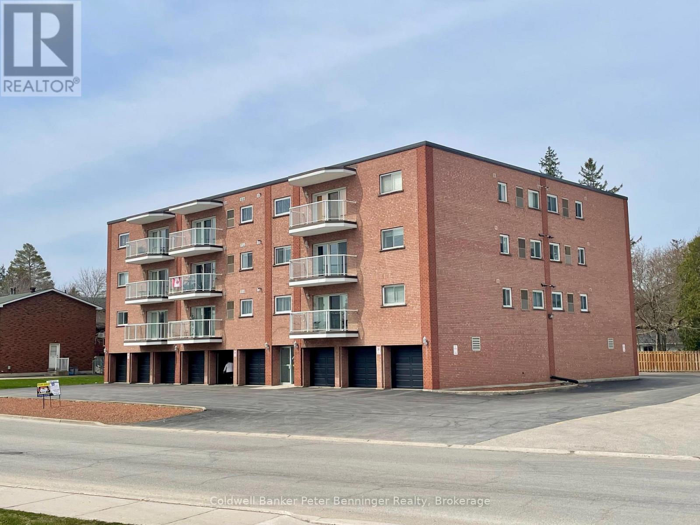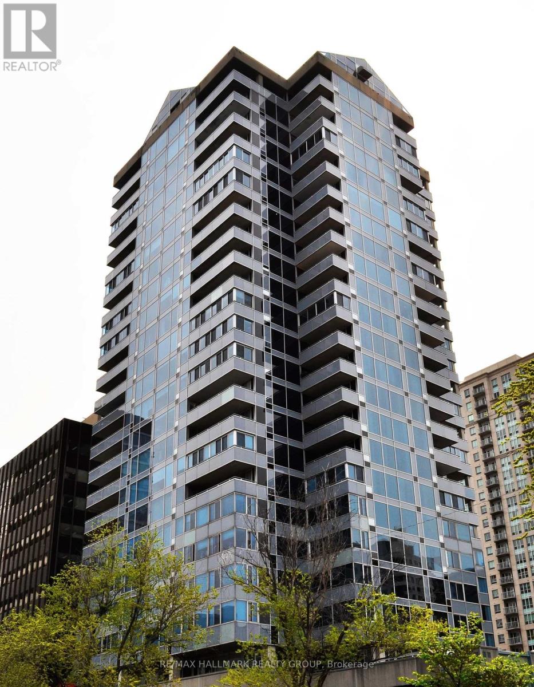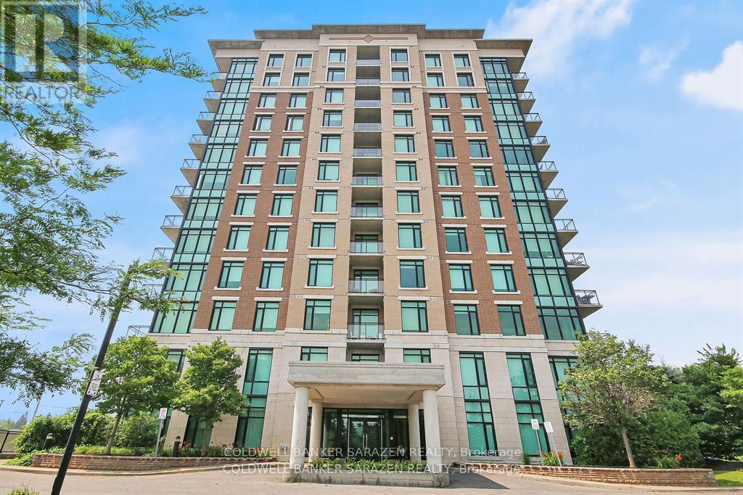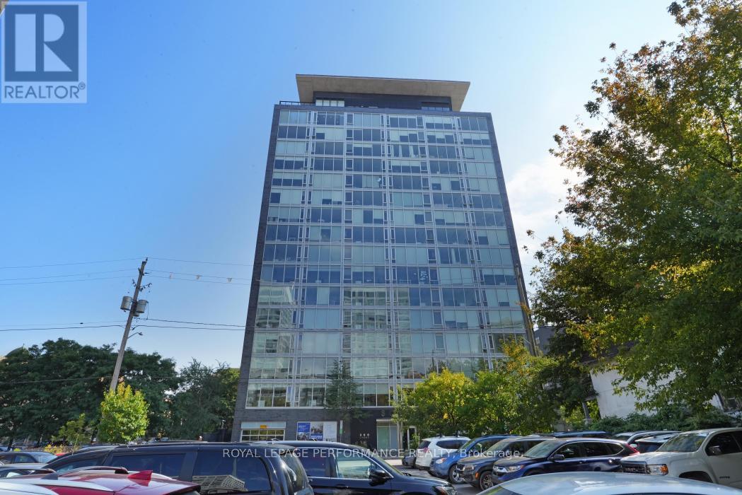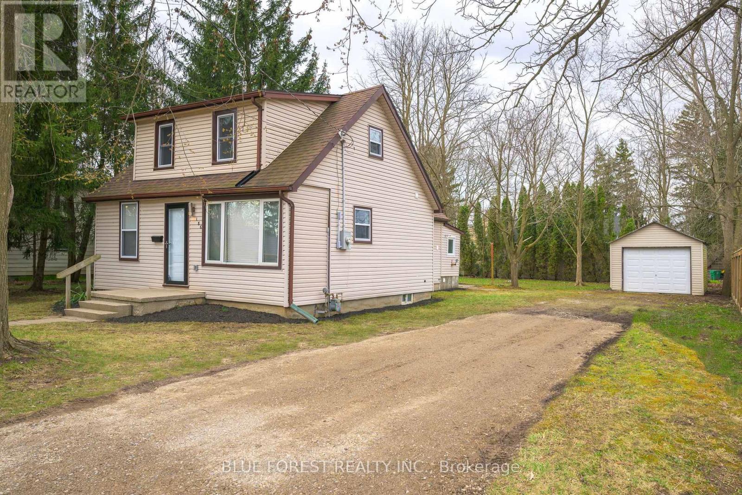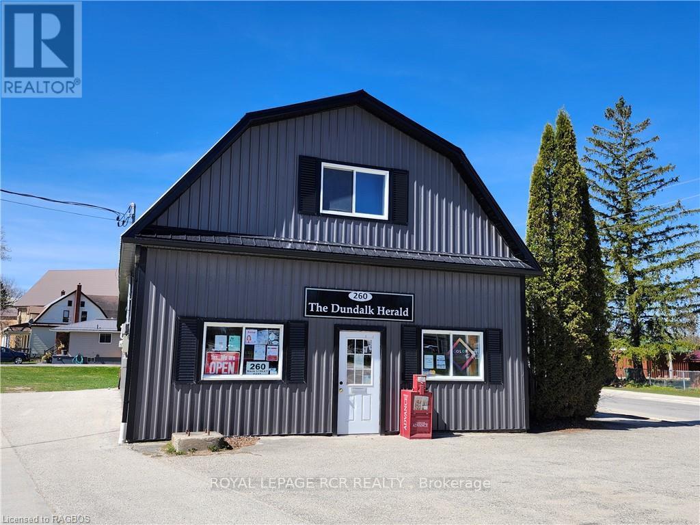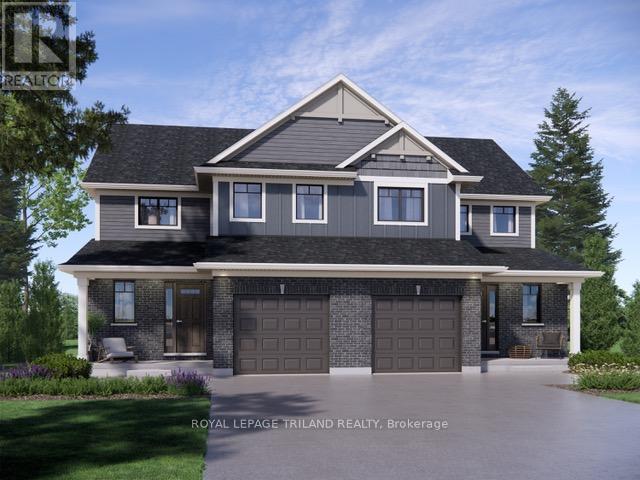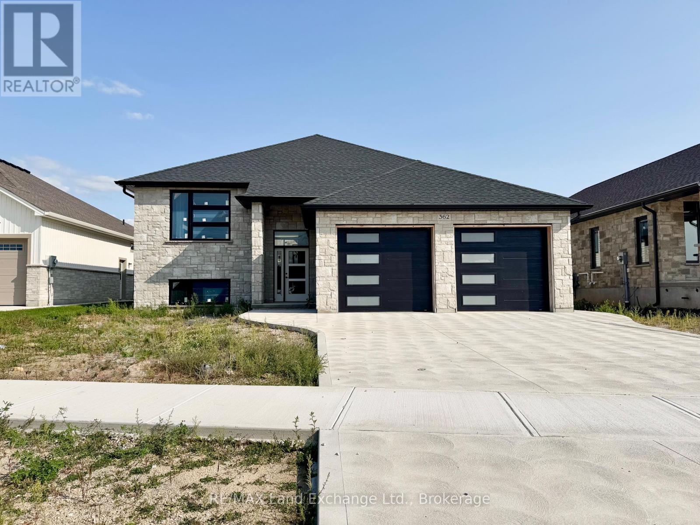81 Second Street
Trent Hills, Ontario
| CAMPBELLFORD | BARNUM HOUSE | Step back in time with this locally significant treasure, Barnum House, a stately Georgian-style brick home that beautifully blends historic charm with modern comfort. Built in 1931, this 2 1/2--storey residence showcases classic Colonial Revival architecture, with its symmetrical faade, elegant proportions, and understated detailing. Inside, the timeless centre hall plan offers a graceful flow between formal and family spaces, ideal for both entertaining and everyday living. Thoughtful updates enhance the home's livability, including a spacious family room addition (circa 1985) and a modern three-car garage (2007) that complement its heritage character. With 3+2 bedrooms, there's ample room for family or guests. Third floor is currently being used for storage. Set on a generous half-acre lot, the property offers privacy and green space rarely found in town, all within walking distance to shops, restaurants, and the scenic Trent-Severn Waterway. A rare opportunity to own a piece of local history, lovingly preserved and ready for its next chapter. (id:50886)
RE/MAX Hallmark Eastern Realty
86 Huron Heights Drive
Ashfield-Colborne-Wawanosh, Ontario
Welcome to an amazing lifestyle! Imagine living along the shores of Lake Huron, close to Goderich with its historic town square and abundance of shopping, fantastic golf courses and your own private community recreation center with indoor pool, library and entertainment facilities. This very popular Cliffside B with Sunroom model features nearly 1600 sq ft of living space and a long list of upgrades! Once you step inside this beautiful home, you will be impressed with the spacious open concept, living room with gas fireplace and tray ceiling! The adjacent kitchen offers an abundance of cabinets with oversized center island, pots and pan drawers, pantry, corner turntable and upgraded appliances. The dining room also sports a tray ceiling and the cozy sunroom has a vaulted ceiling and patio doors leading to the extended size composite deck with privacy screen at the end. There's also a large primary bedroom with walk-in closet and 3 pc ensuite bath and a spacious guest room with 4pc bath right beside. Additional features include kitchen pantry and extended height cabinets as well as upgraded light fixtures. Also located throughout the home are custom blinds which are sure to impress! The home offers plenty of storage options as well with an attached 2 car garage, lots of closets and a full crawl space underneath! Situated in The Bluffs at Huron land lease community, just a few streets back from the lake and rec center, this home is a must see for anyone considering moving to this upscale adult subdivision! Bonus 6 appliances included! (id:50886)
Pebble Creek Real Estate Inc.
206 - 203 Mcnab Street
Brockton, Ontario
Have you considered condo living? It's great! You don't have to worry about snow removal or mowing grass, simply enjoy your unit and the use of the common areas. This unit is on the end of the building which gives you extra windows to allow the natural light to shine in. Offering 2 bedrooms, full bath, ample cabinets in the eat in kitchen, in suite laundry, living room with patio doors that lead to the eastern exposed balcony. Great spot to sit and enjoy the morning sunrise or the evening stars. 5 appliances included, furnace and AC upgraded in 2018. Storage space (8X9.6) in front of garage parking spot. Common room to host your guests for a large gathering. Building has an elevator and controlled entrance. Located a short distance from picturesque Saugeen River trails a mere minutes to the heart of Walkerton's downtown. (id:50886)
Coldwell Banker Peter Benninger Realty
706 - 160 George Street
Ottawa, Ontario
Experience the best of downtown Ottawa at The St. George, an established luxury condominium in the heart of ByWard Market. This spacious unit, totalling over 1,400 sq ft, includes two bedrooms and two full bathrooms, one with a large walk-in shower, the other with a combined bath and shower in the tub, offering elegant, open-concept living in a prime location. Inside, you'll find a generous living & dining area ideal for entertaining. The kitchen is well designed for both functionality and style. A standout feature is the enclosed balcony/solarium, which adds usable living space year-round and affords lovely views of the city skyline. The primary bedroom includes an ensuite bath and ample closet space. The second bedroom works perfectly for guests, a home office, or whatever suits your needs. Included with this condo are in-unit laundry, a private storage locker, and one assigned underground parking space. Additional parking is available for $150/month. Optionally, the unit can be furnished for an extra fee if desired. The 160 St. George offers extensive amenities: a heated indoor pool, fitness center, saunas and showers, a third-floor outdoor patio with BBQs and covered gathering areas, a guest suite, heated indoor parking, an indoor car wash, bicycle storage, and large individual storage lockers. Location is truly unbeatable. You'll be steps from restaurants, boutiques, markets, culture and transit. ByWard Market, Rideau Centre, Parliament Hill, Ottawa University, metro station, and more are all easily reachable right outside your door. This isn't just a unit, it's a lifestyle. (id:50886)
RE/MAX Hallmark Realty Group
506 - 100 Roger Guindon Avenue
Ottawa, Ontario
Welcome to suite 506 .. Corner unit largest model Daffodil offering 978 sq feet according to plan. ! This bright and inviting 2-bedroom, 2-bathroom condo on the 5th floor offers comfort, convenience, and a view you'll never get tired of. Located in a beautiful building with easy access to everything you need, its the kind of place that makes everyday living feel just a little more special. Enjoy the convenience of in-unit laundry, underground parking, and plenty of natural light streaming in from above the treetops. Whether you're sipping your morning coffee or winding down after a long day, you'll love the peaceful views and quiet atmosphere this home provides. Perfectly situated and thoughtfully laid out, this is a wonderful opportunity to live in a space that simply feels good! Call today... you'll be glad you did! (id:50886)
Coldwell Banker Sarazen Realty
8875 Cty Rd 15 Road
Augusta, Ontario
Something very unique here, as you enter the village of North Augusta a property with over 4 acres of land! The hydro has been disconnected, there is a dug well that is being decommissioned. A great project in a great location! A large barn is included and the acreage runs behind the existing properties to an unopen road allowance, an irregular lot. A peace of history to restore with land to enjoy or re-develop- Potential project. Flooring: Softwood (id:50886)
Homelife/dlk Real Estate Ltd
702 - 300 Lisgar Street
Ottawa, Ontario
Welcome to SoHo Lisgar, where luxury meets convenience in the heart of Downtown Ottawa. Just steps from fine dining, upscale shopping, transit, and the city's best entertainment, this stylish address offers the ultimate urban lifestyle. Enjoy nearby cafés, art galleries, nightlife, and cultural attractions, or unwind with a peaceful stroll through surrounding parks and green spaces. Unit 702 is a thoughtfully designed 1-bedroom + den suite that seamlessly blends elegance with everyday functionality. The open-concept layout is enhanced by floor-to-ceiling windows that flood the space with natural light, creating a bright and inviting atmosphere. Premium finishes and high-end appliances lend a sophisticated touch, while the spa-inspired bathroom offers a serene retreat.The spacious den is ideal for a home office and is large enough to accommodate a pull-out couch or Murphy bed perfect for guests or flexible living. Ample closet space, sleek design elements, and a smart layout make this condo both practical and luxurious. Comes fully furnished! With easy access to public transit and the LRT, commuting is a breeze whether you're headed to the office or out on the town. Discover refined living in one of Ottawas most vibrant neighbourhoods. (id:50886)
Royal LePage Performance Realty
186 Victoria Street
Southwest Middlesex, Ontario
Welcome to 186 Victoria St in the quiet town of Glencoe! This 1.5 storey, 3 bedroom, home has been recently updated! New kitchen with new stainless steel appliances, quartz countertops, backsplash, and ample cupboard & counter space! Lots of bright, natural lighting throughout. Convenient main floor bedroom, and 2 spacious bedrooms upstairs with lots of closet space. Laundry room with new stacked washer/dryer, and a separate mud room in the rear. Updates galore including electrical, plumbing, roof, heating, flooring, trim, doors, and more! This .2 acre lot has loads of potential and lots of space for the kids. Long gravel driveway leads up to the 17x11 detached garage with a 9x7 overhead door; could be a great workshop area. Glencoe features several amenities including groceries, restaurants, Glencoe Arena, and daily Via Rail service. A quick drive to Hwy 401, Newbury, Four Counties Hospital, & Wardsville Golf Club and only 35 minutes to London or Chatham. (id:50886)
Blue Forest Realty Inc.
260 Main Street E
Southgate, Ontario
Location, Location. Large Commercial Building. Downtown Dundalk. Highly Visible. C2 Zoning With Wide Variety Of Uses. Excellent Street Appeal. Open Concept Layout. Main St. Location. Close To Grocery Store Plaza. Land And Building Only. (id:50886)
Royal LePage Rcr Realty
139 Styles Drive
St. Thomas, Ontario
Located in Millers Pond, close to walking trails & Parish Park, is the Kensington model. This Doug Tarry home (Energy Star Certified & Net Zero Ready) is currently under construction with a completion date of January 29th, 2026. The 2-storey semi detached has a welcoming Foyer, 2pc Bath, & open concept Kitchen, Dining Area & Great Room that occupy the main floor. The second floor features 3 large Bedrooms & 4pc Bathroom. Other Notables: Luxury Vinyl Plank & Carpet Flooring, Kitchen with Tiled Backsplash and Quartz countertops & attached single car Garage. Doug Tarry is making it even easier to own your home! Reach out for more information regarding HOME BUYER'S PROMOTIONS!!! The perfect starter home, all that is left to do is move in and Enjoy! Welcome Home! (id:50886)
Royal LePage Triland Realty
1805 5th Avenue W
Owen Sound, Ontario
3 bedroom 2 1/2 baths. Upon entering, you?ll find a spacious main floor featuring a luxurious master bedroom suite, with a generous walk-in closet and a 3-piece ensuite bathroom. The open-concept living area has 9-foot ceilings, hardwood flooring except in the bathrooms and the mud/laundry room where tasteful ceramic tiles complement the design. The main floor includes 2-piece powder room, perfect for guests. The heart of this home is the L-shaped kitchen, designed with both functionality and style in mind. It features a large central island adorned with stunning quartz countertops, also found in the master bath. You?ll have the choice of enjoying a cozy fireplace in either the main floor living area or in the finished lower level, complete with a beautifully painted surround mantel. The fully finished basement offers versatility and space for family or guests, featuring two additional bedrooms and a stylish 4-piece bathroom equipped with an acrylic tub/shower. The expansive family room serves as a perfect setting for entertainment or relaxation, while a convenient utility room adds practicality to this already impressive space. Soft carpeting in the lower-level bedrooms and the family room creates a warm and inviting atmosphere, along with carpeted stairs leading from the basement. Outside, the home showcases an insulated garage with remote control access, alongside a concrete driveway and a carefully designed walkway leading to a fully covered front porch. The outdoor space has a 10 x 14 pressure-treated back deck. The exterior features attractive Sholdice Stone paired with vinyl shake accents above the garage door. This home is equipped with modern, energy-efficient systems, including a high-efficiency gas forced air furnace and a Heat Recovery Ventilation (HRV) system that enhances air quality throughout the home. For added comfort central air conditioning ensures a pleasant living environment. Rough-in for a central vacuum system to The yard is fully sodded. (id:50886)
Sutton-Sound Realty
362 Ivings Drive
Saugeen Shores, Ontario
SECONDARY SUITE - NEW BUILD - the framing is complete for this brand new 1509 sqft home featuring 2 bedrooms and 2 baths on the main floor along with a completely self-contained basement apartment with 2 bedrooms and 1 bath. Perfect setup for family members to share, rental income to help pay the mortgage while you live upstairs, or 2 seperate rental units to add to your investment portfolio. Price includes hardwood and ceramic throughout the main floor, vinyl plank and ceramic in the lower level, Quartz counter tops in the main floor kitchen, laminate in the lower kitchen and all baths. There are laundry hookups in both units and there is a room in the lower level for the use of the main floor occupant. Exterior finishes include sodded yard, concrete drive and partially covered deck measuring 17'8 x 12 off the main floor kitchen. The house will be heated with a gas forced air furnace and one gas fireplace. HST is included in the asking price provided the Buyer qualifies for the rebate and assigns it to the Builder on closing. Prices to subject to change without notice. (id:50886)
RE/MAX Land Exchange Ltd.

