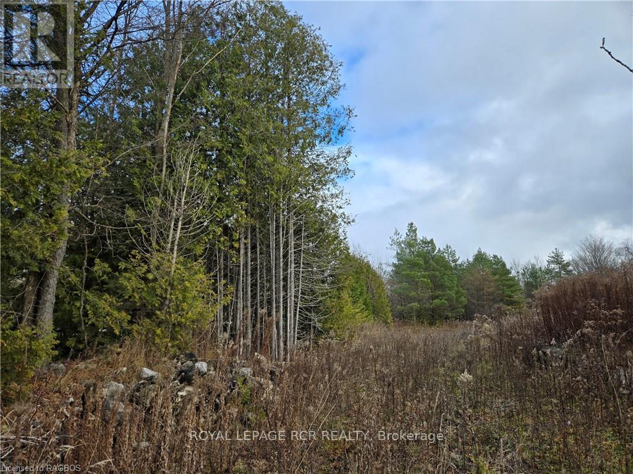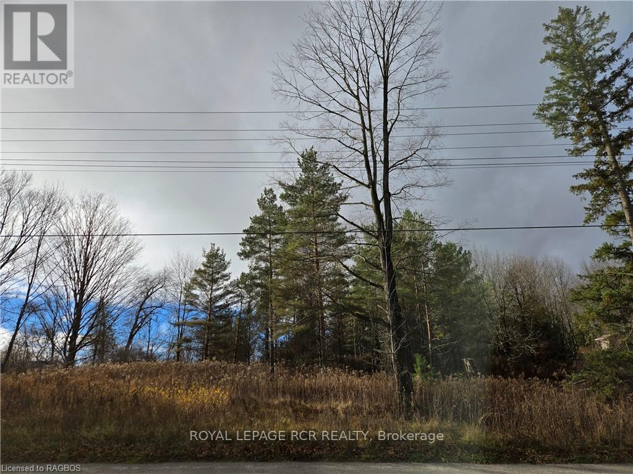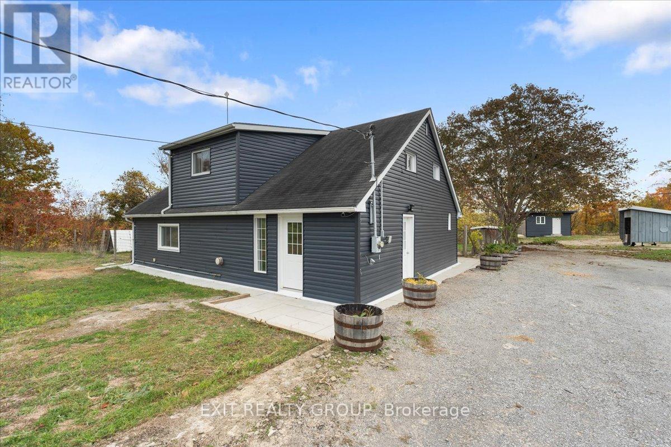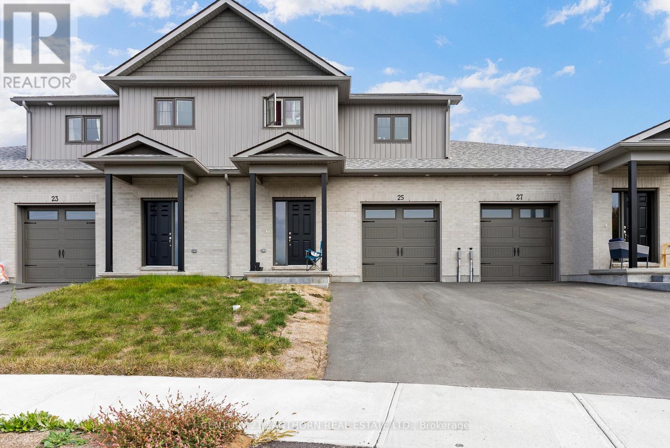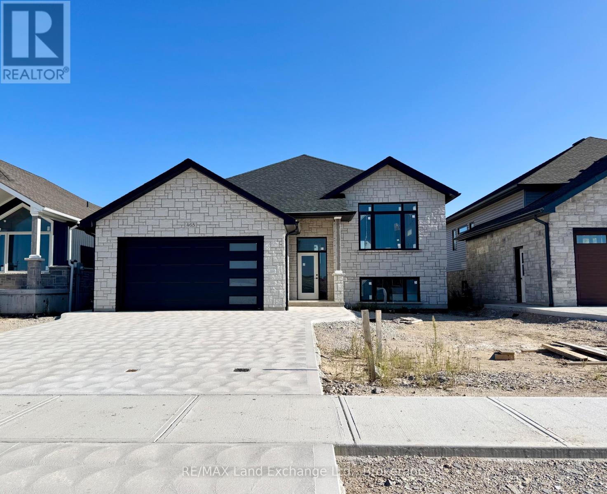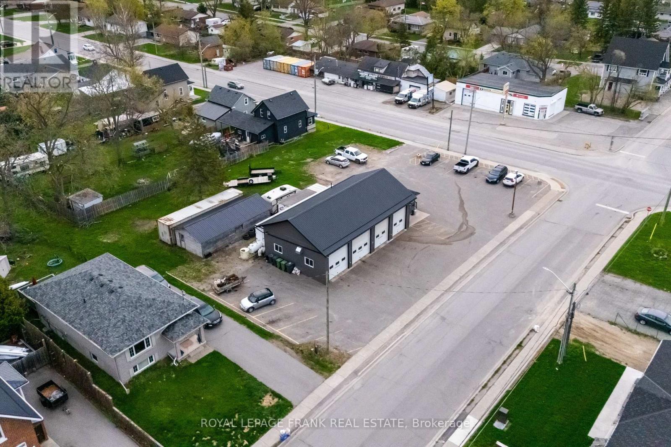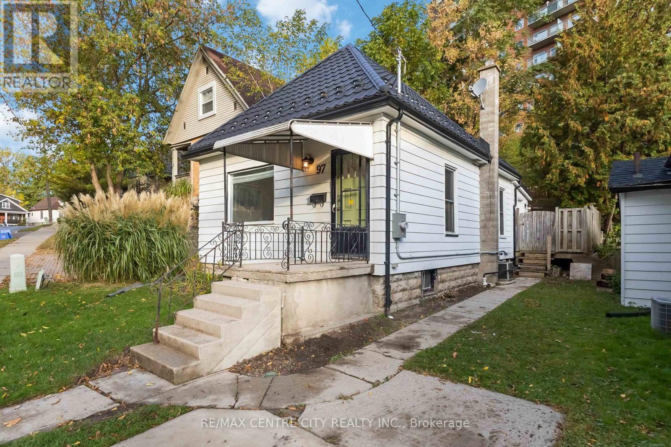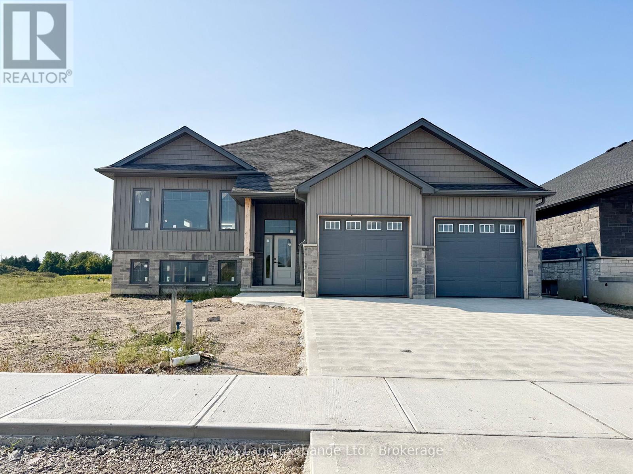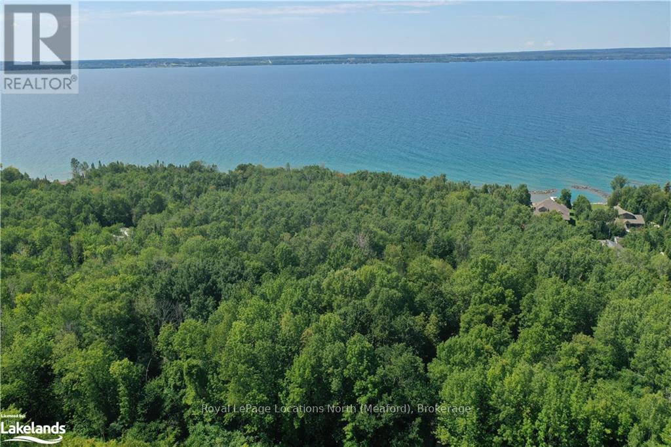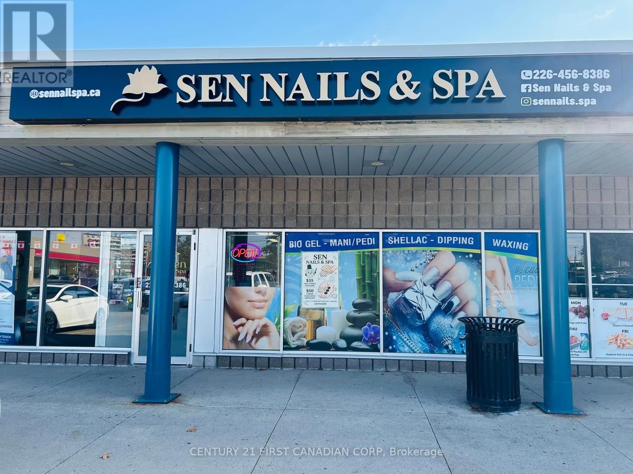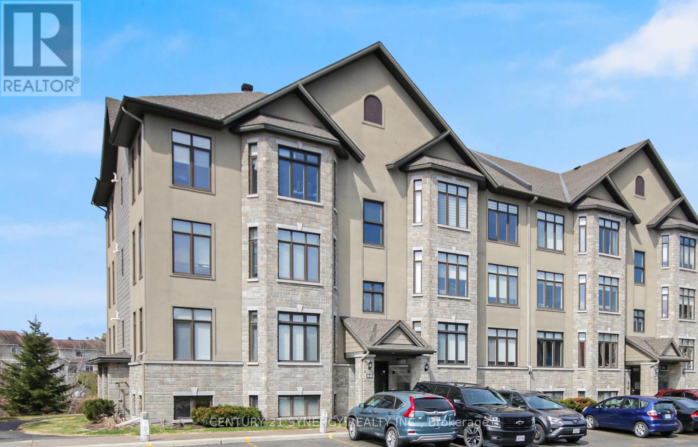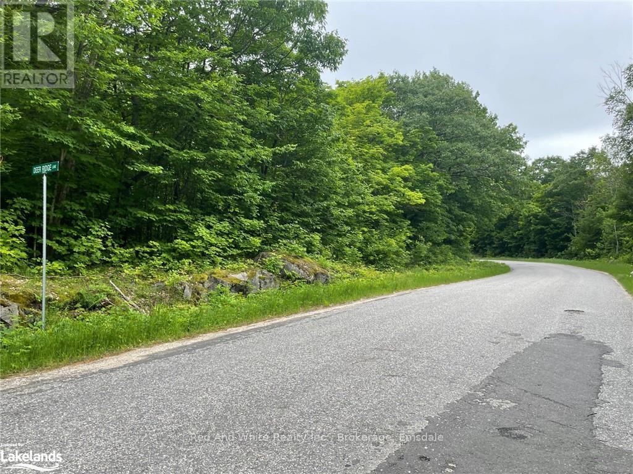Ptlt8es Salter Street
Chatsworth, Ontario
This is a fantastic opportunity! A vacant lot offers plenty of potential for building your dream home or a getaway spot. The Seller is willing to hold a Vendor-take-back for the right Buyer. The proximity to central Grey County is a great perk, making it convenient for commuting or accessing amenities like Blue Mountain for skiing hiking climbing, The Bruce Trail, beaches at Port Elgin, Sauble Beach and Southampton. 20 min. to City of Owen Sound for all your shopping needs. Book your showing today! (id:50886)
Royal LePage Rcr Realty
Lt 8 Ws Highway 6
Chatsworth, Ontario
Great opportunity to build your own home in a convenient location. Seller willing to hold a Vendor-Take-Back for the right Buyer. This residential lot in the quiet town of Williamsford is located in a lovely family friendly neighbourhood. Centrally located to all outdoor recreation activities, skiing at Blue Mountain, swimming at Port Elgin, Southampton, or Sauble Beach. There are beautiful waterfalls, excellent walking trails and golf courses throughout Grey . This treed lot is nice and level. (id:50886)
Royal LePage Rcr Realty
895 English Settlement Road
Quinte West, Ontario
Discover peace, privacy, and charm in this gorgeous 4-bedroom, 2-bath custom-built home surrounded by 31.82 acres of rolling countryside, trails, and breathtaking views. The main level features a spacious living room with a rustic brick focal wall, rich wood floors, crown moulding, pot lights, an electric fireplace, and a walk-out to the yard. The bright, open kitchen offers plenty of storage, a subway tile backsplash, and a walk-out to the large, covered porch - perfect for enjoying morning coffee or evening sunsets overlooking the woods. The cozy dining area with wood-burning stove and French doors adds warmth and character, creating the ideal setting for family gatherings. The primary bedroom is a true retreat, featuring a soundproofed wall (backing onto the living room) for peaceful rest. A stylish 3-piece bath completes the main floor. Upstairs, you'll find an updated 4-piece bath with ensuite laundry and three generous bedrooms, all filled with natural light. Upgrades include a new water system (UV, filter, and softener - all owned), tankless hot water heater (owned), propane wall furnace (no tank), septic alarm system, updated electrical (interior and exterior), newer well pump and newer septic pumps. The property is a nature lover's dream, with fruit trees, stunning lilac fields in the spring, and even your own Sugar Shack for tapping maple syrup. Enjoy the perfect blend of rural tranquility and convenience - just minutes to schools, Walmart, restaurants, and only 10 minutes to Hwy 401 and the beaches and wineries of Prince Edward County. You'll want to see this exceptional property in person-it truly has it all! (id:50886)
Exit Realty Group
25 Beasley Crescent
Prince Edward County, Ontario
Highly sought-after offering an exceptional blend of brand-new quality and unbeatable convenience. This a fantastic and rare opportunity to acquire a virtually bran-new, three bedroom, three bathroom townhome in Picton's desirable West Meadows community. Unparalleled convenience, just step's out your front door and you have instant access to essential amenities including BMO Bank, Foodland, Barbarito, Pizza Hut and more. A quick 10 min walk takes you right into the charming Picton core, with its unique shops and acclaimed restaurants. A short 15 minute drive to the world famous white sands of Sandbanks Provincial Park. This townhome offers the ideal blend of a contemporary, low-maintenance lifestyle and access to everything Picton and Prince Edward County has to offer! (id:50886)
Century 21 Lanthorn Real Estate Ltd.
465 Northport Drive
Saugeen Shores, Ontario
2 Separate Units in One House! This raised bungalow features a 3 bedroom, 2 bath unit on the main floor and a 1 bedroom, 1 bath unit in the basement. Located at 465 Northport Drive in Port Elgin it is almost finished on the outside; great location to Northport Elementary and shopping. Features of this home 1394 Sqft home include tiled shower in the ensuite, Quartz counter tops in the main kitchen, central air, gas fireplace in the basement unit, Automatic garage door opener, sodded yard, partially covered 12 x 14 deck, concrete drive and more. HST is included in the list price provided that Buyer qualifies for the rebate and assigns it to the Seller on closing. House can be completed in approximately 90 days. Prices subject to change without notice. (id:50886)
RE/MAX Land Exchange Ltd.
118 Queen Street
Kawartha Lakes, Ontario
Turnkey Business Opportunity: Profitable and Established with Strong Growth Potential! Take the reins of a thriving Automotive business with a solid track record and unlimited growth potential. This established business boasts a strong market presence, brand recognition, and a loyal customer base. Ideal for entrepreneurs or strategic buyers, this opportunity offers well-organized operations with all necessary systems, processes, and staff in place. The seller is open to providing transitional support for a smooth ownership transfer. Currently leasing 118 (MLS #X12331014) & 122 Queen Street (MLS #X12469459). This is the sale of the business only. (id:50886)
Royal LePage Frank Real Estate
97 Walnut Street
London North, Ontario
Affordable, updated, and in a prime location this home is ready for you to move in and enjoy. This charming freehold bungalow offers unbeatable value in a fantastic location perfect for first-time buyers, empty nesters, or savvy investors! Enjoy the ease of one-floor living in a home that's been completely renovated from top to bottom.Step inside to find a bright living room and eating area, a brand new kitchen and bathroom, new flooring throughout, and fresh, neutral paint that complements any style. The electrical system has been updated, and the durable metal roof adds peace of mind for years to come.Located just minutes from downtown, with easy access to Western University, hospitals, bus routes, parks, trails, and great restaurants. Whether you're looking to downsize, invest, or settle into your first home, this property has everything you need and more. (id:50886)
RE/MAX Centre City Realty Inc.
282 Ridge Street
Saugeen Shores, Ontario
The framing is complete at 282 Ridge Street, Port Elgin for this 1639 sqft home with 3 bedrooms and 2 full baths on the main floor; featuring hardwood and ceramic flooring, walk-in kitchen pantry, tiled shower in the ensuite bath, partially covered rear deck 14 x 16'8, 9 foot ceilings and more. The basement has a separate entrance from the 2 car garage and features a large family room, 2 more bedrooms and full bath. Additional features included sodded yard, concrete drive, gas fireplace, central air, and interior colour selections for those that act early. HST is included in the asking price provided the Buyer qualifies for the rebate and assigns it to the Builder on closing. Prices subject to change without notice. (id:50886)
RE/MAX Land Exchange Ltd.
Lot 21 Bayshore Road
Meaford, Ontario
2.833 acres of tranquility and nature tucked away just a short drive from local amenities and recreational activities. This stunning parcel offers you the opportunity to build your dream home atop the hillside surrounded by mature forest and with potential for Georgian Bay views. Enjoy the existing walking trails throughout this natural oasis, meandering through the ravine, along the creekside to the waterfall. If you are a nature lover, this is one special property to consider. Nearby recreational activities include cycling, hiking, water access for swimming, fishing and boat access. (id:50886)
Royal LePage Locations North
3 - 11 Baseline Road E
London South, Ontario
Turnkey nail salon for sale in an excellent high-traffic retail plaza, surrounded by major national retailers including No Frills, Dollarama, CIBC, First Choice Haircutters, and more. The plaza is also shadow anchored by Shoppers Drug Mart and McDonalds, ensuring a steady stream of foot traffic and high visibility year-round. This is a rare opportunity to take over a well-located, established business in a thriving commercial hub. The salon is beautifully renovated and fully equipped with 8 pedicure chairs and 9 manicure tables, offering a modern, welcoming environment for clients. Its ideal for nail technicians looking to own their own business or investors seeking a low-barrier entry into the beauty industry. All major setup costs have already been taken care of just walk in and start operating. Priced to sell quickly as the current owners are relocating abroad. Why take on the high cost and time of building new when this move-in ready salon is already positioned for success? Call today to learn more or schedule a private viewing! (id:50886)
Century 21 First Canadian Corp
7 - 50 Prestige Circle
Ottawa, Ontario
Welcome to this bright and well maintained 2 bed, 2 bath condo with stunning views of the Ottawa River conveniently located in Chatelaine Village! This unit offers an open concept living area with a spacious kitchen complete with granite counter tops, hardwood flooring, a natural gas fireplace, in-suite laundry, and oversized balcony that is perfect for relaxing or entertaining. 2 parking spaces included with this condo. Steps to Petrie Island Beach, parks, trails, and public transit. (id:50886)
Century 21 Synergy Realty Inc.
23 Ahmic Lake Road
Magnetawan, Ontario
186 ACRES of Beautiful Woodlands in Cottage Country (Algonquin Forest) near Ahmic Harbour on Ahmic Lake.\r\nPredominantly Lush Hardwood forests teaming with wildlife is a nature lover's Paradise. There are several meadows and creeks to be explored back further into the property. It has approximately 1,700' frontage on a year round paved municipal road opposite Cottage Estate Lots on Ahmic Lake. Hydro service at the road and excellent cell reception with high speed internet available.\r\nThis is a very large private parcel which sits next to 100's of Acres of Crown Land. Ahmic Harbour Village is within a 5 minute walking distance giving access to the Famous Magnetawan River Navigation System, (40 mile waterway.) with Public Beach and docking near Crosswell Landing Marina. Development with severance potential also possible. Prime 4 season recreational area for Fishing, Hunting, Snowmobiling\\ATV and Boating. Come and view this unique Property and start creating Family memories. (id:50886)
Red And White Realty Inc

