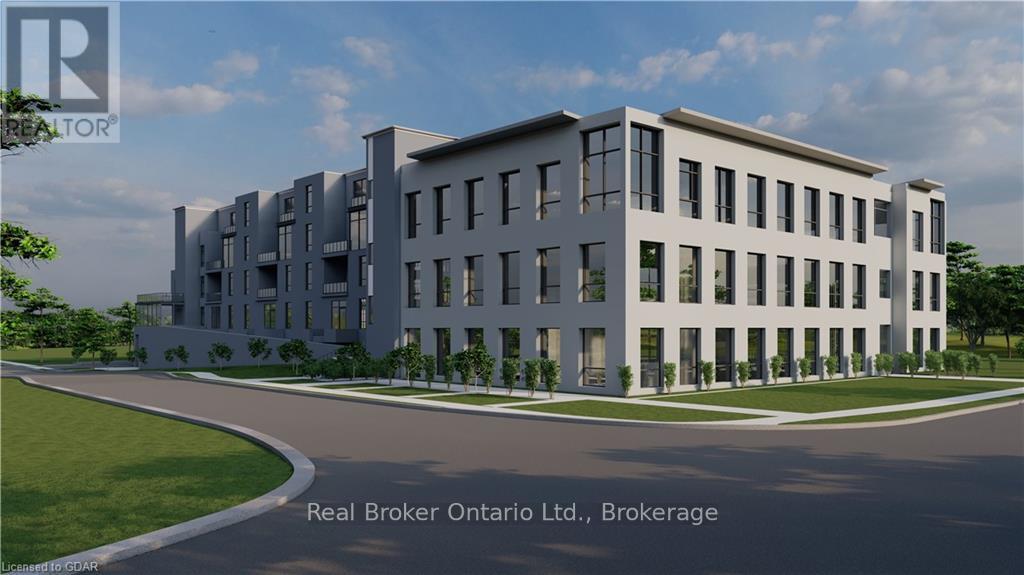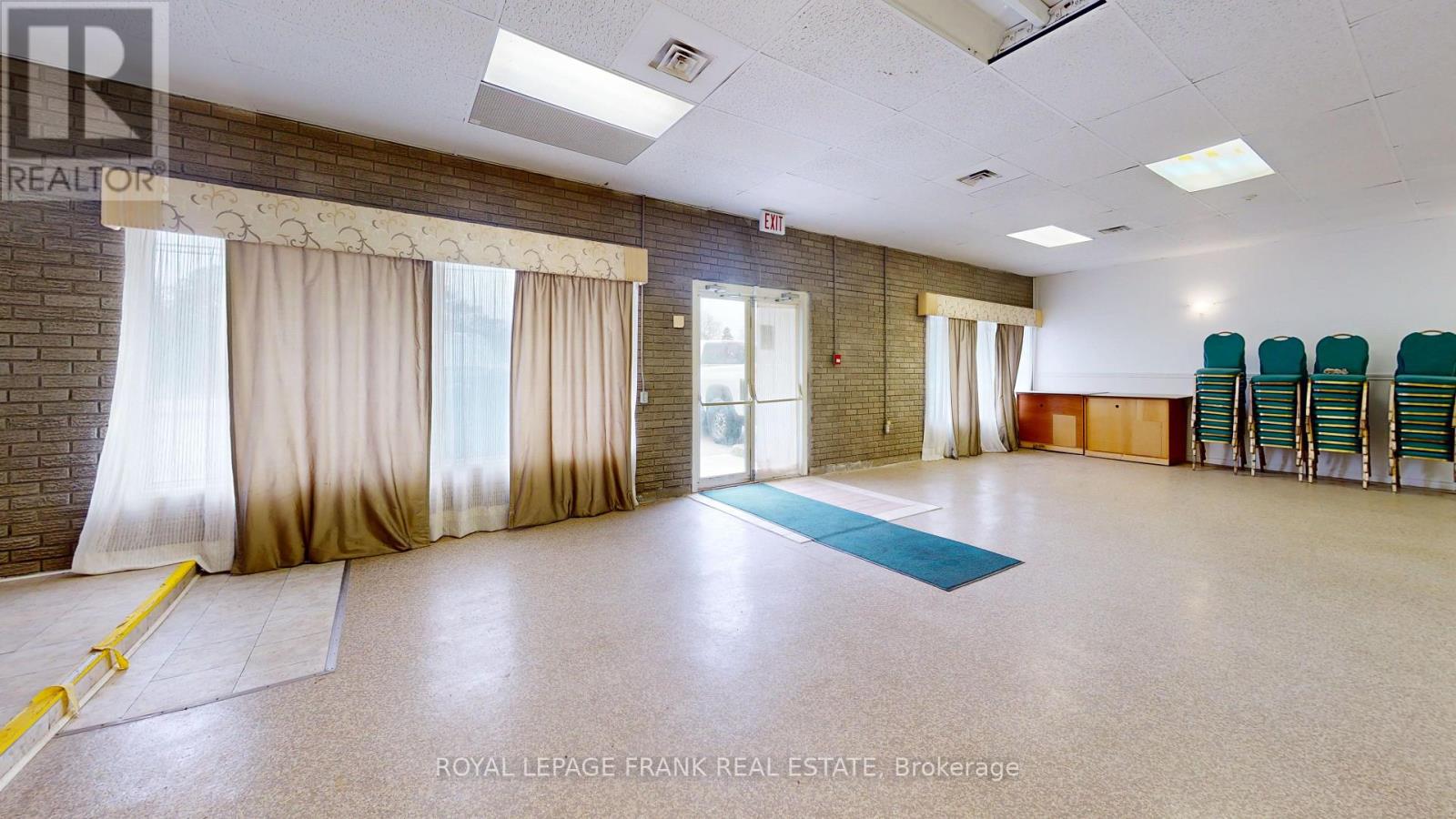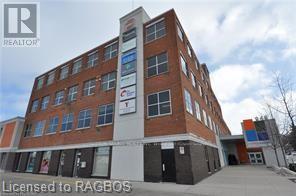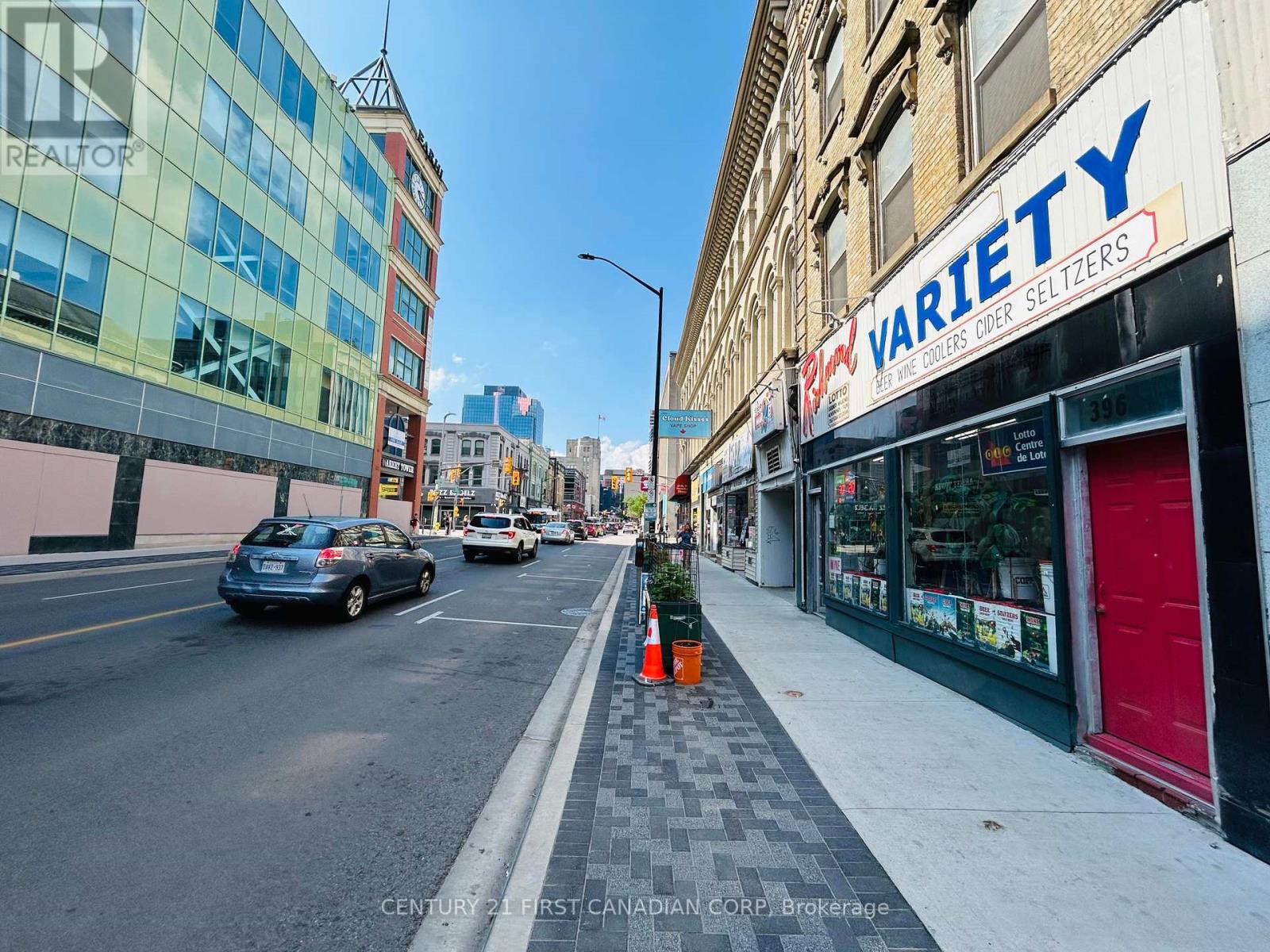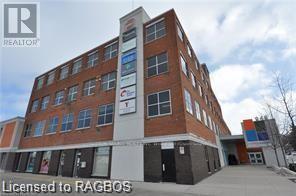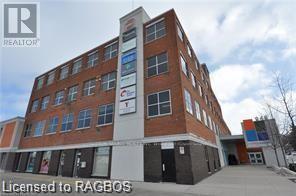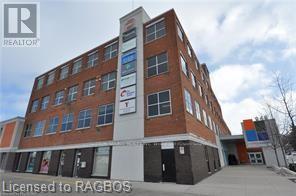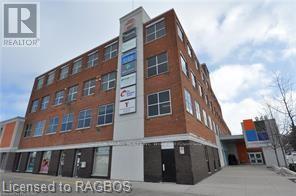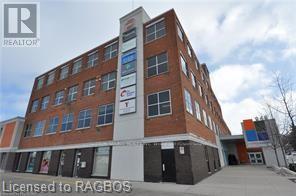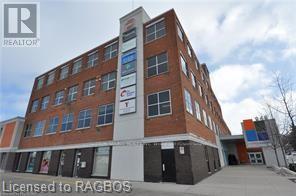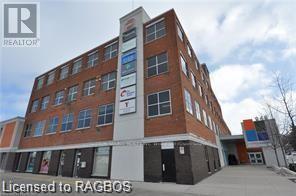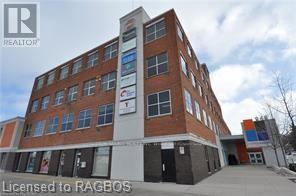404 - 1020 Goderich Street
Saugeen Shores, Ontario
Welcome to Powerlink Residences, an exclusive boutique condominium in Port Elgin?s growing community. Designed for a convenient, connected lifestyle, this stunning building features 18 modern suites ranging from 1,200 to 1,830 sq ft, each crafted for comfort and style. With 40% already sold out and 6 new units just added, now is the perfect time to secure your spot in this highly sought-after development. Step into this exquisite unit featuring an expansive open-concept living and dining area, perfect for both entertaining and everyday comfort. The sleek, modern kitchen is fully equipped for all your culinary needs. Enjoy two spacious bedrooms, including a primary suite with a walk-in closet and a luxurious ensuite bathroom. The second bedroom offers flexibility, ideal for a guest room, home office, or family space. With an additional full bathroom, in-suite laundry/mechanical room, and a private balcony for relaxing mornings and evenings, this unit is designed for both convenience and style. All units boast luxurious finishes, including quartz countertops, full tile showers, contemporary trim, and high-efficiency lighting, heating, and cooling. Each suite is customizable to fit your lifestyle. Select units even offer an optional three-bedroom loft layout. Building amenities include covered parking, secure entry, a state-of-the-art elevator, storage lockers, and a versatile multi-use area. Residents also enjoy easy access to Powerlink Offices on-site. Condo fees cover building insurance, maintenance, garbage removal, landscaping, management, parking, roof, snow removal, and window care. Powerlink Residences is a 20-minute drive from Bruce Power and offers unmatched quality and value in Saugeen Shores. Don't miss your chance to be part of this exciting new development! (id:50886)
Real Broker Ontario Ltd.
354(L) - 358 Lindsay Street S
Kawartha Lakes, Ontario
Discover this versatile commercial unit, featuring a spacious main area and two stalled bathrooms. With prime visibility and bustling traffic flow, it's suitable for a wide variety of permitted uses including office space, retail, a restaurant and more! Enjoy the convenience of ample outdoor space, ideal for customer parking, and take advantage of the high traffic exposure, including the Kent Farms market that graces the parking lot throughout the summer. This location is a valuable find, full of opportunity! **EXTRAS** Snow removal included, gas furnace, well, tenant to pay Enbridge & Hydro. TMI $6.00. (id:50886)
Royal LePage Frank Real Estate
5b - 945 3rd Avenue E
Owen Sound, Ontario
Currently reception area and 1 office. Fibre optics, 24/7 Access, Keyed Access only after hours- before 0730 and after 1700, includes all utilities, property taxes, HVAC and common area expenses.Lots of parking, 24/7 surveillance cameras, Walking distance to banks, post office, restaurants, city hall, Mail delivery to your office door, Onsite Manager, Onsite maintenance, Doctors - (Ear, Nose and throat, Optometrist, Chiropodist), Hearing Tests, Dentist, Engineering Consultants, Grey Bruce Legal Clinic, Paralegal, Lawyer, Mortgage Brokers, Accountant-Independent, Accounting Firm - Baker Tilly, Community Service Network, M.P.A.C., Sleep Lab, Sleep Apnea equipment sales & service, Life Labs, Hospital side of the river. (id:50886)
Sutton-Sound Realty
396 Richmond Street
London East, Ontario
Opportunity knocks! Richmond Magazine and Variety has been a well known local business since1997, and the current owners are ready to retire. This is your chance to take over a well-established operation with low initial investment. Located at the busy corner of Richmond Street and Dundas Street, the store boasts high visibility and steady foot traffic. Surrounded by high-rise buildings, new developments, Fanshawe College's downtown campus, the Central Library, Covent Garden Market, Budweiser Gardens, and more it's right in the heart of London's thriving core. The area hosts numerous downtown festivals and events year-round, ensuring consistent customer flow and strong community engagement. Easy to convert to a small grocery store or other suitable business if desired. Reach out for more details and a tour! (id:50886)
Century 21 First Canadian Corp
226 - 945 3rd Avenue E
Owen Sound, Ontario
Currently reception area and 4 offices, 3 sink, 1 window 1 bathroom. includes all utilities, property taxes, HVAC and common area expenses. Fibre optics, 24/7 Access, Keyed Access only after hours- before 0730 and after 1700, Lots of parking, 24/7 surveillance cameras, Walking distance to banks, post office, restaurants, city hall, Mail delivery to your office door, Onsite Manager, Onsite maintenance, Doctors - (Ear, Nose and throat, Optometrist, Chiropodist), Hearing Tests, Dentist, Engineering Consultants, Grey Bruce Legal Clinic, Paralegal, Lawyer, Mortgage Brokers, Accountant-Independent, Accounting Firm - Baker Tilly, Community Service Network, M.P.A.C., Sleep Lab, Sleep Apnea equipment sales & service, Life Labs, Hospital side of the river. (id:50886)
Sutton-Sound Realty
215b - 945 3rd Avenue E
Owen Sound, Ontario
Currently reception area and 1office. includes all utilities, property taxes, HVAC and common area expenses. Fibre optics, 24/7 Access, Keyed Access only after hours- before 0730 and after 1700, Lots of parking, 24/7 surveillance cameras, Walking distance to banks, post office, restaurants, city hall, Mail delivery to your office door, Onsite Manager, Onsite maintenance, Doctors - (Ear, Nose and throat, Optometrist, Chiropodist), Hearing Tests, Dentist, Engineering Consultants, Grey Bruce Legal Clinic, Paralegal, Lawyer, Mortgage Brokers, Accountant-Independent, Accounting Firm - Baker Tilly, Community Service Network, M.P.A.C., Sleep Lab, Sleep Apnea equipment sales & service, Life Labs, Hospital side of the river. (id:50886)
Sutton-Sound Realty
202a - 945 3rd Avenue E
Owen Sound, Ontario
Currently reception area and 4offices, 1 sink, 1 bathroom. Fibre optics, 24/7 Access, Keyed Access only after hours- before 0730 and after 1700, Lots of parking, includes all utilities, property taxes, HVAC and common area expenses.24/7 surveillance cameras, Walking distance to banks, post office, restaurants, city hall, Mail delivery to your office door, Onsite Manager, Onsite maintenance, Doctors - (Ear, Nose and throat, Optometrist, Chiropodist), Hearing Tests, Dentist, Engineering Consultants, Grey Bruce Legal Clinic, Paralegal, Lawyer, Mortgage Brokers, Accountant-Independent, Accounting Firm - Baker Tilly, Community Service Network, M.P.A.C., Sleep Lab, Sleep Apnea equipment sales & service, Life Labs, Hospital side of the river. (id:50886)
Sutton-Sound Realty
10 - 945 3rd Avenue E
Owen Sound, Ontario
Currently reception area and 4 offices. Fibre optics, 24/7 Access, Keyed Access only after hours- before 0730 and after 1700,includes all utilities, property taxes, HVAC and common area expenses. Lots of parking, 24/7 surveillance cameras, Walking distance to banks, post office, restaurants, city hall, Mail delivery to your office door, Onsite Manager, Onsite maintenance, Doctors - (Ear, Nose and throat, Optometrist, Chiropodist), Hearing Tests, Dentist, Engineering Consultants, Grey Bruce Legal Clinic, Paralegal, Lawyer, Mortgage Brokers, Accountant-Independent, Accounting Firm - Baker Tilly, Community Service Network, M.P.A.C., Sleep Lab, Sleep Apnea equipment sales & service, Life Labs, Hospital side of the river. (id:50886)
Sutton-Sound Realty
18 - 945 3rd Avenue E
Owen Sound, Ontario
Currently reception area and 3 offices. Fibre optics, 24/7 Access, Keyed Access only after hours- before 0730 and after 1700, includes all utilities, property taxes, HVAC and common area expenses. Lots of parking, 24/7 surveillance cameras, Walking distance to banks, post office, restaurants, city hall, Mail delivery to your office door, Onsite Manager, Onsite maintenance, Doctors - (Ear, Nose and throat, Optometrist, Chiropodist), Hearing Tests, Dentist, Engineering Consultants, Grey Bruce Legal Clinic, Paralegal, Lawyer, Mortgage Brokers, Accountant-Independent, Accounting Firm - Baker Tilly, Community Service Network, M.P.A.C., Sleep Lab, Sleep Apnea equipment sales & service, Life Labs, Hospital side of the river. (id:50886)
Sutton-Sound Realty
4c - 945 3rd Avenue E
Owen Sound, Ontario
Currently reception area and 2 offices.includes all utilities, property taxes, HVAC and common area expensesFibre optics, 24/7 Access, Keyed Access only after hours- before 0730 and after 1700, Lots of parking, 24/7 surveillance cameras, Walking distance to banks, post office, restaurants, city hall, Mail delivery to your office door, Onsite Manager, Onsite maintenance, Doctors - (Ear, Nose and throat, Optometrist, Chiropodist), Hearing Tests, Dentist, Engineering Consultants, Grey Bruce Legal Clinic, Paralegal, Lawyer, Mortgage Brokers, Accountant-Independent, Accounting Firm - Baker Tilly, Community Service Network, M.P.A.C., Sleep Lab, Sleep Apnea equipment sales & service, Life Labs, Hospital side of the river. (id:50886)
Sutton-Sound Realty
212b - 945 3rd Avenue E
Owen Sound, Ontario
Currently reception area and 9 offices. \r\nFibre optics, 24/7 Access, Keyed Access only after hours- before 0730 and after 1700, Lots of parking, 24/7 surveillance cameras, Walking distance to banks, post office, restaurants, city hall, Mail delivery to your office door, Onsite Manager, Onsite maintenance, Doctors - (Ear, Nose and throat, Optometrist, Chiropodist), Hearing Tests, Dentist, Engineering Consultants, Grey Bruce Legal Clinic, Paralegal, Lawyer, Mortgage Brokers, Accountant-Independent, Accounting Firm - Baker Tilly, Community Service Network, M.P.A.C., Sleep Lab, Sleep Apnea equipment sales & service, Life Labs, Hospital side of the river. (id:50886)
Sutton-Sound Realty
24 - 945 3rd Avenue E
Owen Sound, Ontario
Currently reception area and 12 offices and exterior access. Fibre optics, 24/7 Access, Keyed Access only after hours- before 0730 and after 1700,includes all utilities, property taxes, HVAC and common area expenses. Lots of parking, 24/7 surveillance cameras, Walking distance to banks, post office, restaurants, city hall, Mail delivery to your office door, Onsite Manager, Onsite maintenance, Doctors - (Ear, Nose and throat, Optometrist, Chiropodist), Hearing Tests, Dentist, Engineering Consultants, Grey Bruce Legal Clinic, Paralegal, Lawyer, Mortgage Brokers, Accountant-Independent, Accounting Firm - Baker Tilly, Community Service Network, M.P.A.C., Sleep Lab, Sleep Apnea equipment sales & service, Life Labs, Hospital side of the river. (id:50886)
Sutton-Sound Realty

